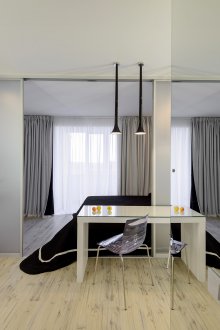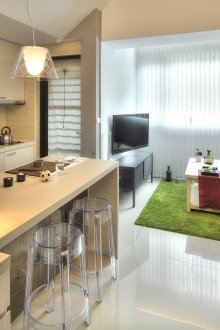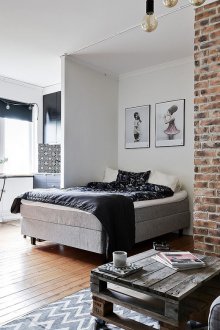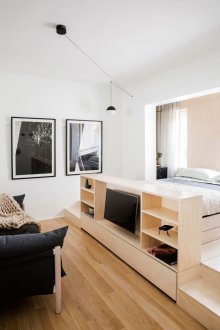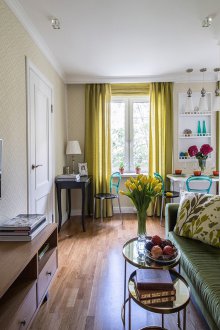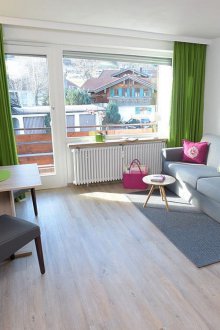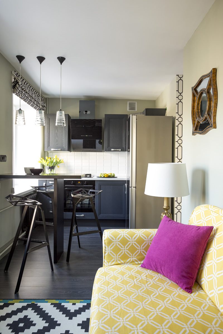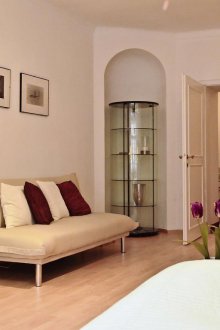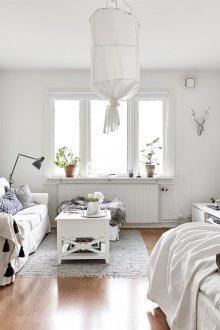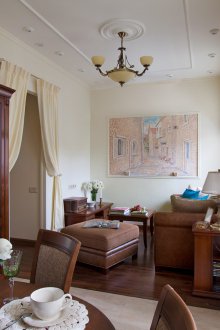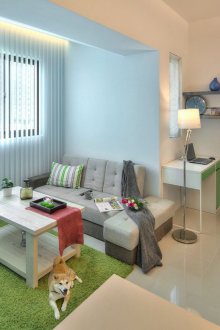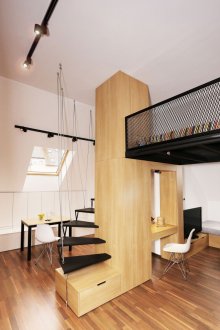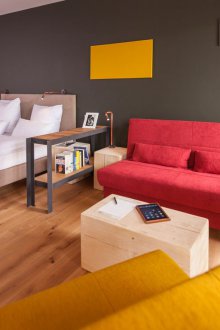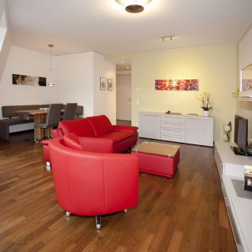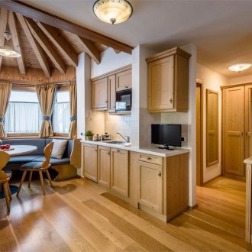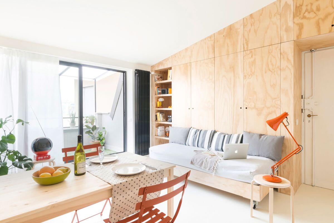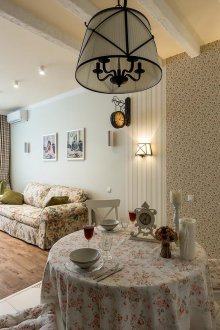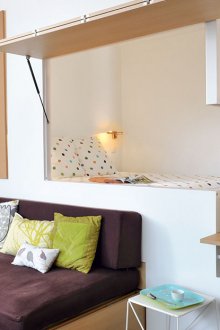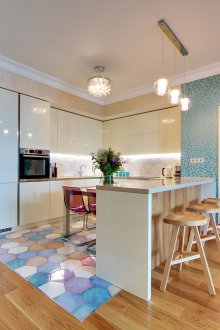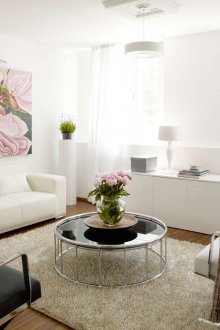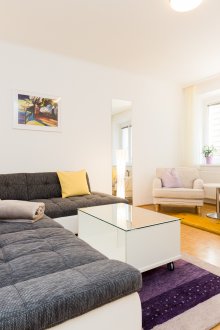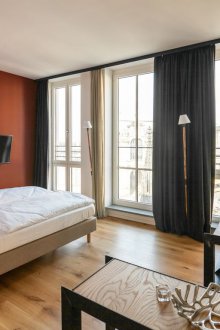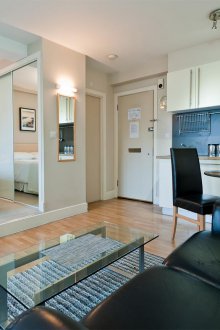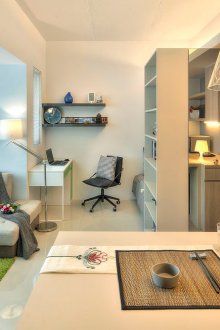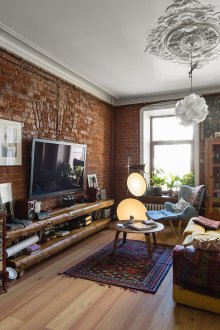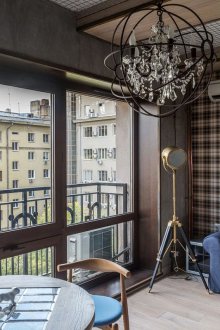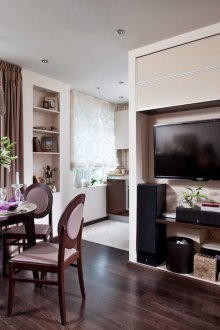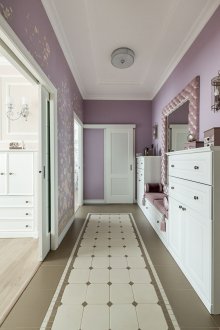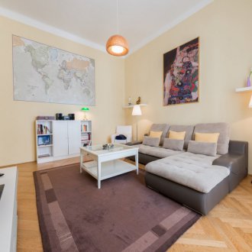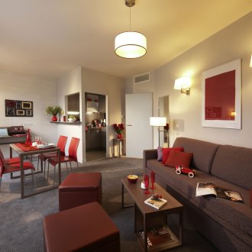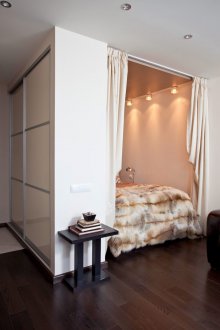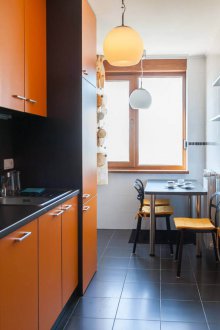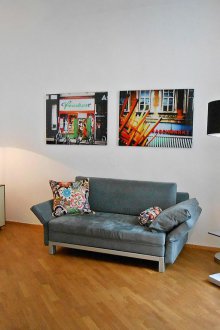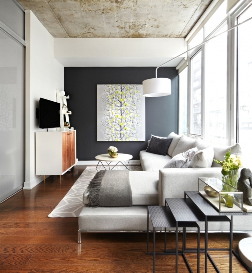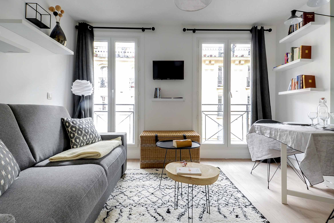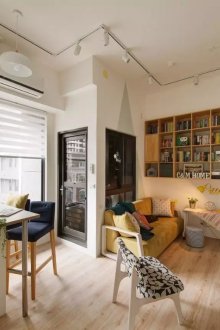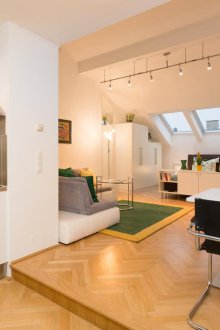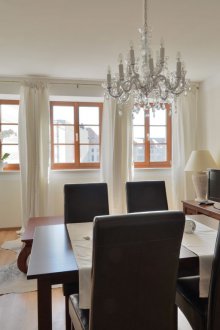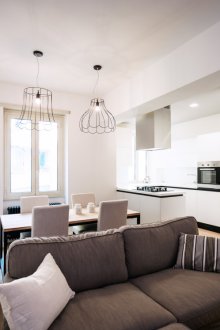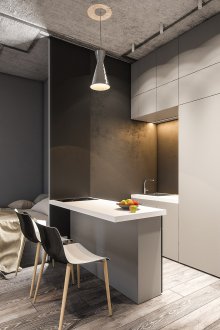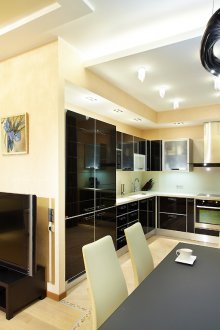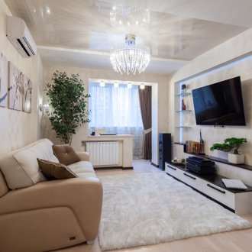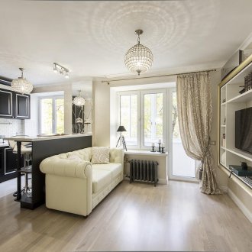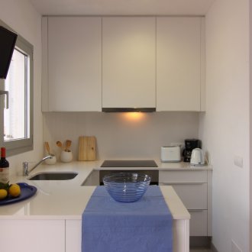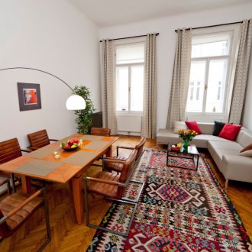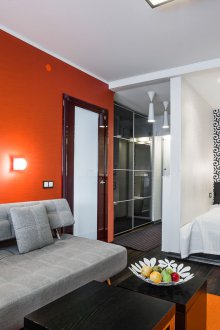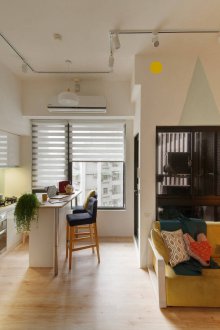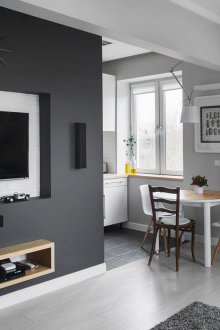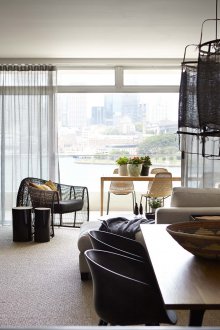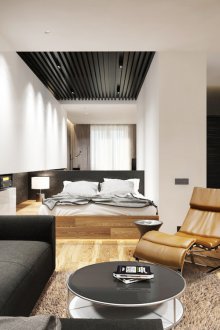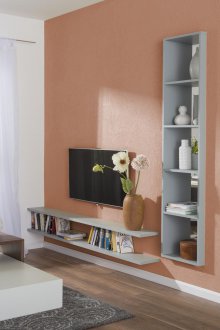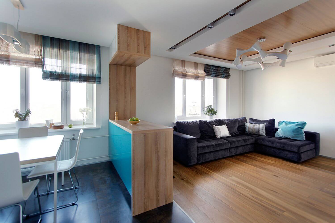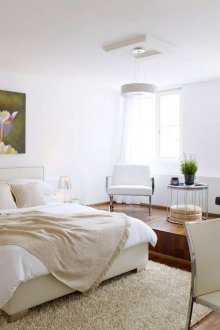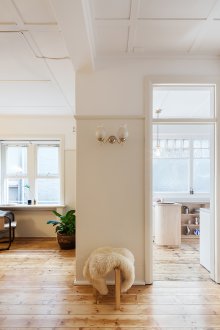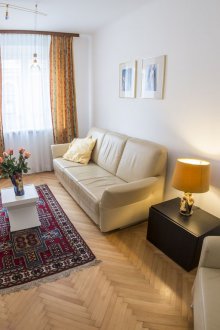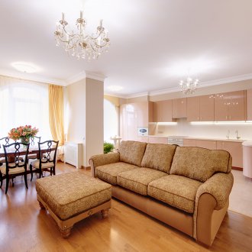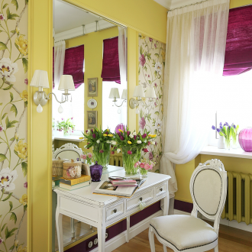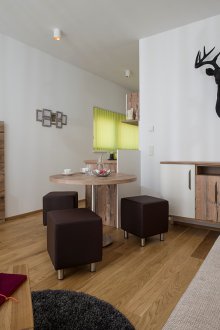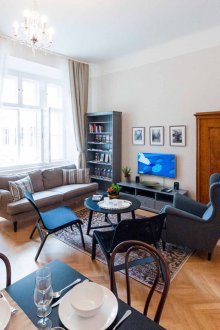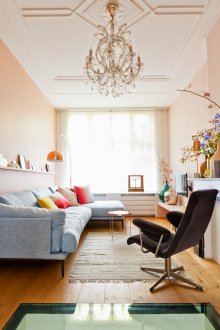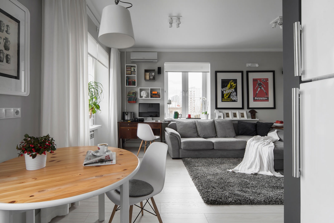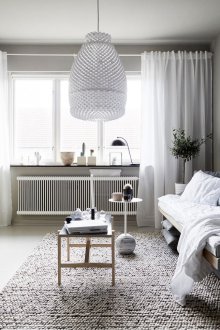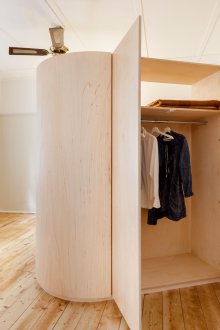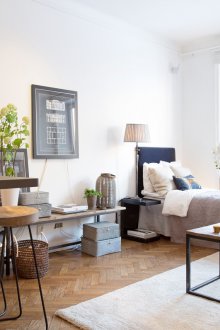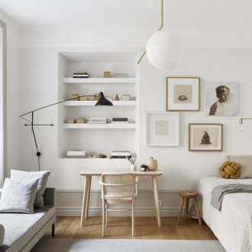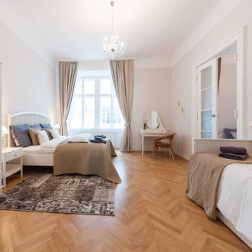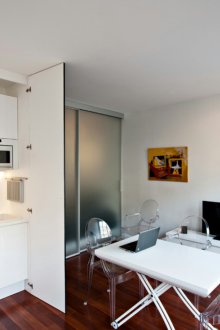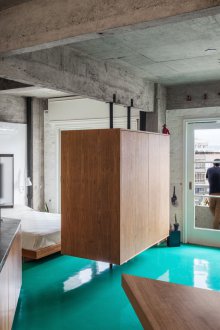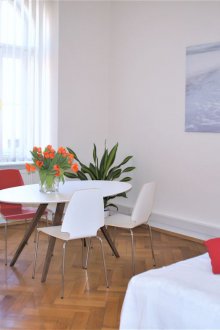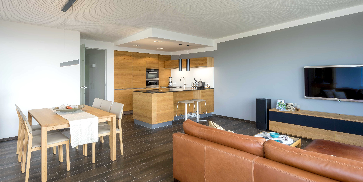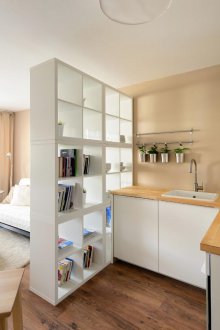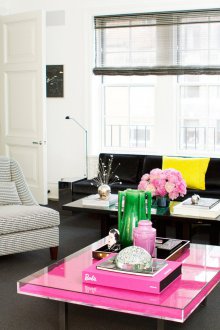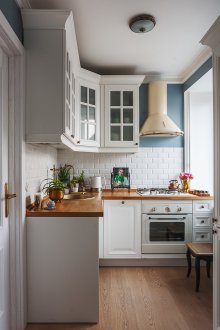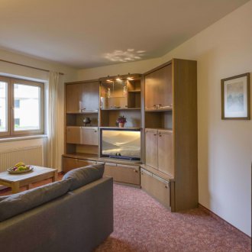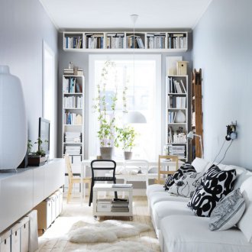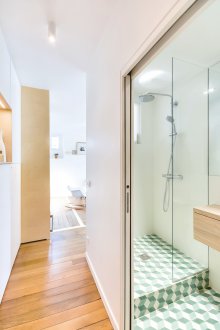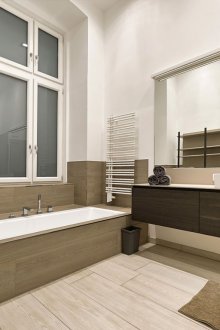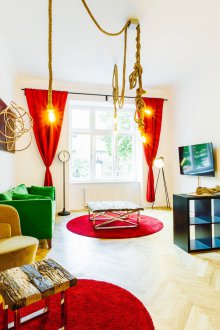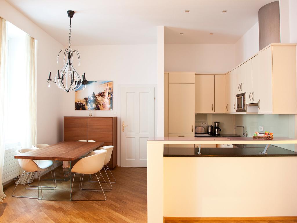One-room Khrushchev can become a comfortable home: professionals advise (79 photos)
Content
- 1 Reasonable design of one-room Khrushchev: how to make a project
- 2 Redevelopment: what you need to know
- 3 How zoning will help
- 4 Zoning of the one-room Khrushchev: rules and tools
- 5 Where to put a bed in a one-room Khrushchev?
- 6 How to correctly enter furniture? Arrangement of functional areas from the hallway to the kitchen
- 7 Repair of a one-room apartment in Khrushchevka: what to look for
Initially, the construction of such multi-family dwellings was not a priority: the task of quickly resettling millions of compatriots living in dormitories came to the fore. As a result, apartments up to 35 square meters. meters have become a legacy of the past, and contemporaries have to contrived in every way to improve their aesthetic characteristics in addition to everyday aspects. In order for one-room Khrushchev to become a place where you want to return, you should take care of its competent redevelopment or use ready-made zoning scenarios.
Reasonable design of one-room Khrushchev: how to make a project
Such housing has a small usable area, low ceilings, a tiny kitchen and a separate bathroom. To make the redevelopment of a one-room apartment-Khrushchev’s a reality, it’s better to invite the designer - he will work out the whole scale of the changes, help get rid of excess, correctly place the partitions, and will oversee the repair.
Specialists give general rules applicable for all categories of small-sized standard housing:
- it is better to refrain from excessive use of dark and warm colors - they make the space heavier and visually eat up the area. The priority should be light calm tones;
- all heavy and dimensional items of furniture, household appliances are excluded;
- sharp contrasts will not benefit the compact room.
Alteration of square meters can be carried out using redevelopment and demolition of walls, as well as through zoning. Consider the pros and cons of both options.
Redevelopment: what you need to know
In this case, you can get a full-fledged studio - the area will not increase, but become integrated, this approach visually looks more spacious, the room is filled with light and air. There will be an unlimited field for the implementation of design ideas. Redevelopment is more appropriate for bachelors (both men and women), young or mature couples with whom children do not live.
The weakness is the need to coordinate the project in the BTI, which does not always have a positive outcome (if the walls are load-bearing, they cannot be dismantled or modified). It is necessary to start a major overhaul, requiring a fair amount of financial and time costs, attracting professionals - designers, planners and repairmen-performers. In addition to the decorative components, it will be necessary to take care of the replacement of communications.
But the possibility of turning Soviet real estate into an ultramodern apartment eliminates all the shortcomings and attendant difficulties. Although redevelopment is a cardinal irreversible step, the result is a stylish and at the same time very practical interior.
How zoning will help
The main advantage of the method is the ability to do all the work yourself. It will require redecorating, then the turn will come to replace furniture with more practical modern modules. No authority has the right to influence such local changes.
Minus - with an inept approach, there is a high risk of cluttering the living room, creating a cluttered effect.
Often, the budget becomes a weighty argument when choosing from the two described methods: in the second case, all changes can be completed faster and at lower cost.
Zoning of the one-room Khrushchev: rules and tools
Regardless of whether a one-room Khrushchev redevelopment of 30 square meters was completed. m, or the owners decided to confine themselves to redecorating - the elements of zoning will help to correctly place accents. Decorators suggest using partitions:
- fabric (traditional, Japanese, French models of curtains, canopies, roller shutters, blinds);
- plasterboard (help to delimit space using unusual shapes, decorative openings);
- shelving (including shallow sliding wardrobes with mirrored doors, racks are relevant to limit the children's area in Khrushchev);
- wooden;
- metal;
- glass (frame and block).
Structures can be stationary, that is, fixed in one place, but they are not desirable, since in Khrushchev residential areas rarely exceed 17-20 square meters. meters, this is not enough for the additional implementation of monolithic elements. Studio design of a one-room apartment of 30 square meters. m, on the contrary, allows the use of stationary partitions - in particular, to isolate a bathroom, bath or kitchen.
Sliding variations are presented in a wide assortment - these are folding, retractable, rail configurations. They practically do not occupy useful volume, moreover, they are successfully introduced into Khrushchev for the localization of a berth, a children's zone. Their main charm is the ability to use if necessary - during periods of inactivity they are neatly folded, pushed to one of the walls. The frame is usually made of wood or metal; fabrics, plastic, wood panels, glass, and bamboo are used for filling.
Acoustic models, that is, densely enclosing the site from the rest of the space, are not used in Khrushchev - they are too massive. The presence of a tight latch and the height to the ceiling only exacerbate the considerable dimensions of the structure.
Mobile variations are a real find for amateur decorators. This is a wide range of screens that are easy to move from place to place. When folded, they are compact, retain their attractiveness as interior accessories. They can be embedded in any style - from country to modern and loft, the main thing is to correctly combine basic materials with the decoration of the room.
Furniture used for zoning does not have to take up space to the ceiling. A rack or a shallow cabinet (attention: only one!) Can be high, especially if the design involves numerous gaps. Often, a compact stand or the back of a small sofa is used to highlight areas (they put it with their backs to the bed, thereby logically outlining the living room area). The high headboard also localizes the sleeping place if you place attributes for receiving guests behind it.
In order to make a two-room one-room, you should abandon the furniture that does not have 2-3 side functions. In particular, modular variations, transformers, products having hidden storage systems are appropriate. Only in this case does free space form, which can be harmoniously occupied by a partition.
It is easier to incorporate curtain type partitions into a limited small-sized area.Japanese designs are doubtful: wide canvases will be comfortable unless in the studio, but soft draperies will help remake any apartment. Roller shutters and French configurations also require space, but they are easy to operate and do not require laborious care.
To fix the curtains, you should use a cornice or strings, moreover, the heavier the fabric, the more massive the base should be. Lightweight materials of light shades - both dense and translucent - are best implanted in cramped conditions. If you need a picture, give preference to small, subtle ornaments that depart from the main color by 2-3 tones. Large bright flowers, photo paintings steal space.
Decorators are advised to carry out curtain partitions as close as possible to wall decoration. In this case, the room will appear visually wider, the ceilings will find the missing height. If you decorate the windows with roller blinds in tune with the partition of matter, the design of Khrushchev will become holistic, self-sufficient.
Vertical blinds are a good attribute for modern design styles. They are characteristic for zoning rooms with minimalist decoration - without additional furniture, accessories and an abundance of interior textiles. When folded, they occupy 10-15 cm near the wall, open - they completely localize the selected functional angle. Such a solution is appropriate in interiors of a manufacturing type, which are only gaining popularity among compatriots.
Where to put a bed in a one-room Khrushchev?
Creating a secluded area for sleeping is one of the paramount tasks in creating an apartment design with a small footage. Well, if there is a niche - you can put a bed in it and disguise it using a mobile screen at ¾ the height of the walls. A tight-fitting fixed partition will put in such a row such an impromptu bedroom and a closet - it will be uncomfortable behind it.
Designers do not recommend placing the bed directly at the entrance to the living room - it will be uncomfortable to sleep, a shaded place can put pressure on the psyche. If the family style allows, it is better to put a half-truck or a double model with the long side parallel to the window: in this case, zoning can be performed using the L-shaped curtain-partition.
If the illuminated area is already occupied, and the bed has to be placed at the beginning of the room, get elegant floor lamps on a long leg and put them at the head of the bed on both sides - a cozy light will help level the angular arrangement in the passage zone. A partition or screen is more appropriate than ever here: a sense of intimacy, solitude will brighten up the lack of a window.
Alteration of a corner one-room apartment allows more practical dividing the space - the presence of an additional window significantly expands the potential of the room. This question is especially relevant if the family has children - they need to develop areas with the maximum coverage of natural light.
If the task is not to create the illusion of a two-room apartment or a studio is being set up, a berth is placed in the middle - this is the reference point, a key interior accent.
It is not customary to equip very small apartments with a bed - it is inferior in practicality and functionality to a folding sofa. During the day it is a place of rest, reception, at night - a full-scale bed, convenient for spouses of any age.
But what about a sleeping place for guests? In Khrushchev, there is hardly a place for a folding bed, so you should keep a high-quality inflatable or cotton mattress in the closet.
How to correctly enter furniture? Arrangement of functional areas from the hallway to the kitchen
Interior styling experts advise you to limit yourself to a multifunctional minimum: the more designs, the less living space you get.
Subtleties of arranging a residential segment
The interior of the one-room Khrushchev needs to be divided into sectors.In each of them, a key object (the largest) and related (creating entourage) are installed:
- The sleeping area is a bed, compact tables or bedside tables. The headboard can be equipped with shelves, a place for mounting stylized lamps. It is desirable that the bottom serves as an additional storage location with good capacity. Models on a pedestal are successful solutions, their height serves as a natural zoning, the base is equipped with drawers;
- Guest room - a small sofa or a pair of armchairs with a coffee table. If desired, the soft group can be replaced with a round dining table and comfortable chairs. In the same segment there is a television set - in limbo or in a shallow wall shelf;
- Working - an ergonomic table and chair, thoughtful lighting, a narrow shelf or shelves. If possible, it is better to convert the window sill for these purposes;
- Children's - the loft bed will be difficult to fit, since the ceiling height in Khrushchev rarely exceeds 2.5 meters, it is better to choose a comfortable bed, a desk and a cupboard for toys, office.
If desired, a closet can also be placed here, which will also become a partition.
The planned arrangement of furniture will produce the expected effect only if order is maintained in all rooms. Self-discipline and a love of cleanliness work wonders: the small size of Khrushchev is offset by clear details.
Transformation of miniature kitchen and bathroom
In the design of the kitchen will be convenient L-shaped headsets, fully using walls from floor to ceiling. Standard built-in modifications allow you to rationally remake every square centimeter, introduce a compact hood, a roomy refrigerator. An excellent move is the purchase of a hob with 3 rings, it is also convenient, like a traditional one, but takes up less space. The ideal place for washing is the docking angle. The size of the dining table depends on the number of residents, a far-sighted step may be the acquisition of an expandable or folding model.
When arranging a bathroom, you should think about replacing the bowl with a universal shower. In this case, the space for a large-load washing machine is freed up. The space under the sink should be given to shelves and drawers. If the bathroom is separate, the upper part of the walls above the toilet (which does not interfere with the residents of high growth) can be reserved for additional storage systems.
Hallway capacity expansion
In Khrushchev, it has a symbolic area, and often this limitation becomes the reason for the inevitable clutter. To bring square meters in order, it is worth putting a sliding wardrobe here. Firstly, it will help to relieve the living room - it can fit both clothes and rarely used household items. Secondly, outerwear will be removed from the eyes, the room will look more neat.
To keep your shoes from messing around, take a look at the latest shoe models - they are compact, have a beautiful design, and are amazingly roomy.
When choosing furniture for all functional areas, light shades should be a priority: they are easier to perceive, create high spirits, visually push the walls apart.
Clearly underestimated room - balcony
Even 4 additional square meters can play into the hands of the owners - it is only important to properly equip them. And if the balcony covers both the hall and the kitchen? This is almost the second room!
Unfortunately, most small-sized owners give the balcony the fate of a warehouse. Here for years things have accumulated that do not have regular use, even glazed areas remain untidy. First of all, it is necessary to get rid of everything that was not delivered during the last year, which means that it will not be needed further.
Overhaul of housing may be accompanied by the removal of the dividing door and window, window-sill. It is rarely possible to obtain permission to demolish a window sill - it is usually part of the supporting structures. In this case, it can be left as a natural partition - the absence of upper delimiters will still allow us to consider the space from the entrance to the room to the outside windows as a whole.
There is a simpler solution - the use of a balcony as a separate residential square meters. Both options include the installation of reinforced double-glazed windows and high-quality thermal insulation of the floor, walls, and ceiling.
How can I use a balcony:
- as a workshop where shelves are introduced, the windowsill is turned into a wide countertop (if this is impossible, furniture is made to order), cabinets are hung under the ceiling; here you can do needlework, sew, devote time to male hobbies;
- like a gym - depending on the area, you can install a folding lightweight model of a treadmill, ellipse, rowing or exercise bike, mount the Swedish wall, put a stepper and stand for dumbbells. If you install a plasma panel on the side surface, sports will be accompanied by an appropriate visual range, along it - shelves for towels, sports meals, bottles and other accessories;
- as a guest bedroom - you need a turnkey bed, the width of which is perfect for a balcony, you can even take care of a stylized canopy, fluffy carpet, provide a compact table or a cupboard;
- in the form of an office for one or two. Accompanying paraphernalia - a converted window sill for the entire length of the room, small office chairs, shelving, table lamps, organizers;
as a relaxation zone - you need to put a hookah, introduce a minibar, find a couple of comfortable chairs.
Even if the balcony is very tiny, you can make a pantry out of it - a place for the systematic storage of tools, home canned goods, sports equipment, and household appliances. To properly organize the space, it is worth using frame racks made of wooden or lightweight metal panels, plastic and cardboard boxes with lids, metal baskets.
For convenient regulation of the amount of penetrating light, you can take note of classic or roller blinds - they do not steal useful space, fit snugly to the frame, thereby eliminating gaps. If the balcony is a working area, you should take care of the introduction of spotlights.
Repair of a one-room apartment in Khrushchevka: what to look for
The modern design of a one-room apartment-Khrushchev implies the use of adjacent colors in the interior. Sharp contrasts and deep shades visually reduce the area, overload the perception.
For ceiling decoration, it is recommended to use light tones in tune with the walls that do not have an ornament. With mirror variations, you should be careful: yes, they will expand the horizons, but the inability to escape from your own reflection will probably get on your nerves. White tensile structures make the ceiling higher, add space. Multilevel compositions, alas, have the opposite effect.
The additional illumination installed around the perimeter is a big plus, besides, you should not mount a bulky chandelier, in this aspect, spotlights are more effective. If in doubt about the choice of colors, take note of the common design technique - make the ceiling the same shade as the walls, but a little lighter.
The choice of flooring is based on the functional affiliation of the zone.However, you must adhere to the rule of uniformity - a combination of different colors and textures in one area conceals the space, the uniformity of the material, on the contrary, increases.
Walls can be painted, decorated with wallpaper or fabric. Optimal patterns for small rooms - embossed, textured. Finishing with pronounced vertical elements helps to visually enlarge the room, but the stripes and ornaments should not be bright, attracting attention. Large patterns are highly undesirable.
Decorators use a time-tested interior technique that helps to expand boundaries - they place large mirrors on the walls, decorating them as portals. Compositions literally push walls, the room doubles.
The introduction of carpet is justified only if Khrushchev is perceived as an integral, non-zoned room, but even then it will conceal the space. Usually they choose a product of a rectangular or oval shape, decorate it with the area in front of the sofa. Now in fashion cold gray, shades, beige carpets with a medium pile, certainly monochrome, without finishes. Wall-to-wall coverage is no longer relevant.
In the scenario described above, the curtains should be executed in a consonant gamut, it is desirable that their lower edge lay slightly on the floor. Light translucent matter will become a kind of counterbalance to the complicated floor design. If you do not want the housing to be viewed from the street, you can make a tandem of concise horizontal blinds with very narrow slats and long curtains of flying fabric.
A highlight in the interior, implemented on a compact area, can be a desktop bio-fireplace. This elegant accent is offered in various configurations; it works on liquid eco-fuel that does not emit combustion products and hazardous substances. A small cozy apartment, thoughtful furnishings, lively fire - what could be more desirable in the sleepless rhythm of the metropolis?
