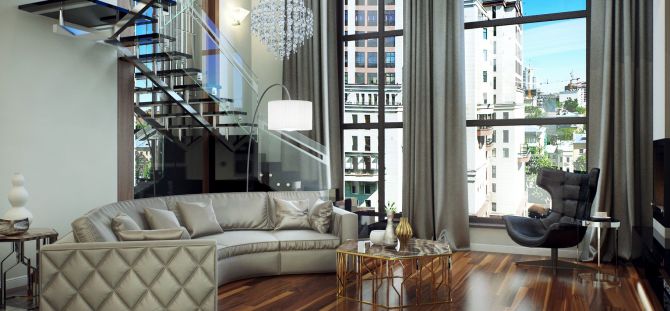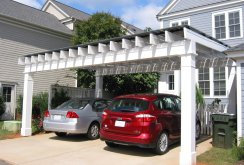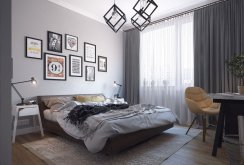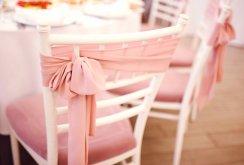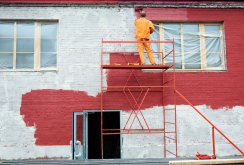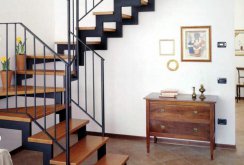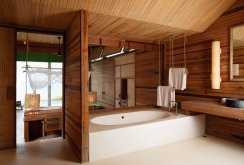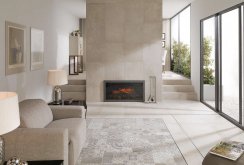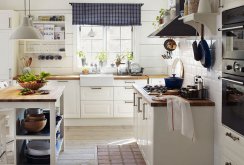Superior Layout Apartments: The Most Popular Options
The improved layout has comfortable proportions and spacious living spaces. Their sizes are:- Bedroom. The size is 12-15 square meters. m
- Living room. Its dimensions are about 20-30 square meters. m. Usually the living room is in the form of a square or rectangular shape with an aspect ratio of no more than 2: 3.
- Kitchen. The minimum size of the kitchen in a 1-room apartment should be 12 square meters. m, in 2-, 3-room - 15 square meters. m
Additional areas
A characteristic feature of this type of apartment is the availability of utility areas. Comfort and functionality of the housing give: large hallways, wide corridors, laundry facilities, halls, pantries, built-in furniture. The number of bathrooms in this type of apartment is usually almost the same as the number of rooms, less than one. They are located near the bedrooms - this is for the owners, and near the living room - for the guests. Compared with the old layout, in the apartment with an improved layout, the bathrooms are not adjacent to the kitchen. Bathrooms with a large area allow you to install bathtubs of any size, shower cabins and even saunas. In rooms with an improved layout, as a rule, there are balconies, loggias, terraces. Their width is at least 1 m 20 cm. The ideal option is when you can get to the balcony from each bedroom. Apartments of this type are usually oriented to the cardinal points and have an excellent view from the windows.Benefits
Compared to apartments built in former times, modern improved housing has many advantages:- spacious area for sanitary procedures;
- large residential areas;
- high ceilings from 2.5 to 3 m;
- enlarged kitchen.
Differences from budget housing
Unlike apartments with a standard layout, housing with an improved layout have the following features:- The house in which the improved housing is located is usually a brick, not a panel.
- The entrances are equipped with passenger elevators and for lifting goods and a garbage chute.
- The rooms in the apartment are as light as possible.
- Built-in wardrobes significantly save space.
- Wide interior walkways create additional amenities and space.
- If there are more than 2 rooms, there are spacious additional loggias.
- All rooms are isolated.
- Improved sound insulation.
