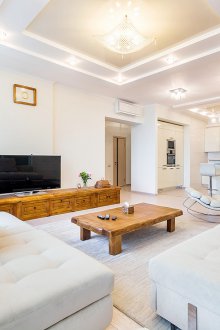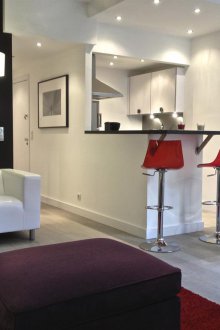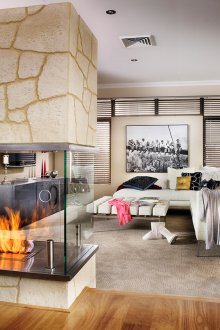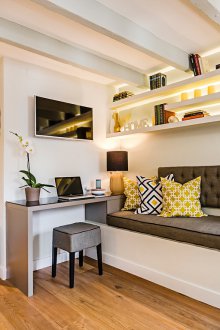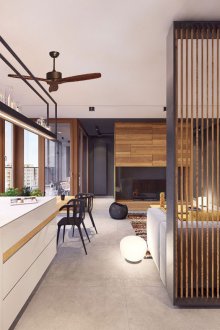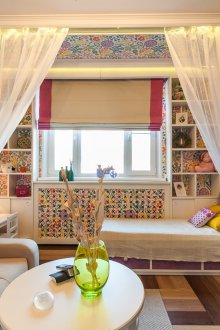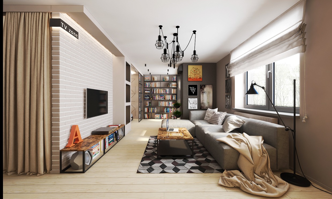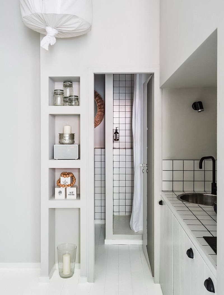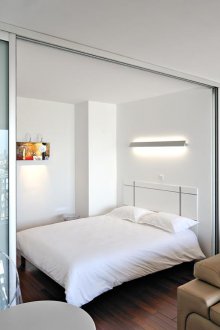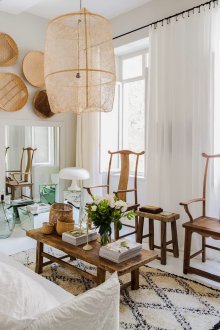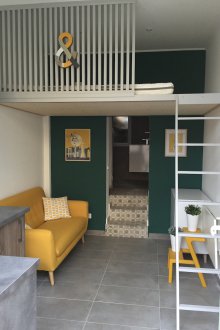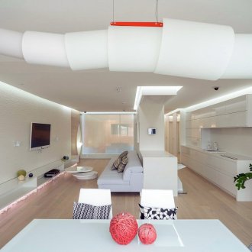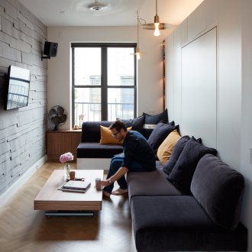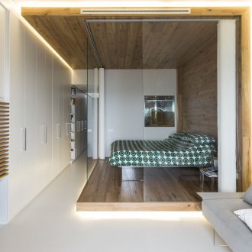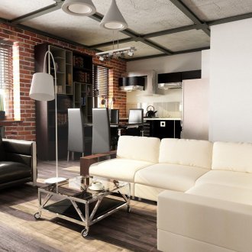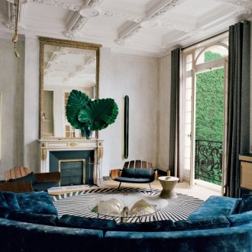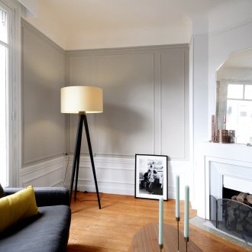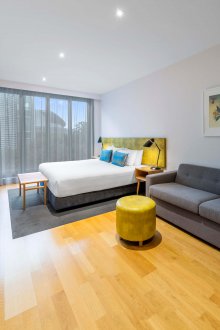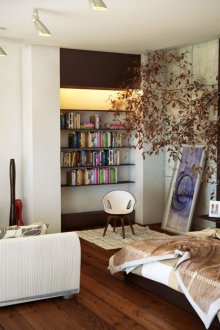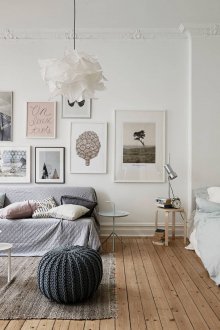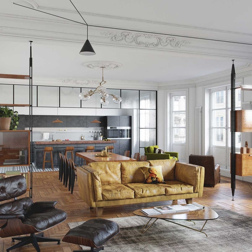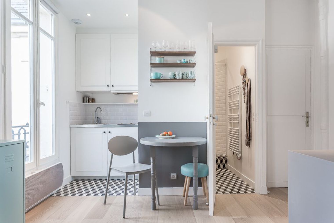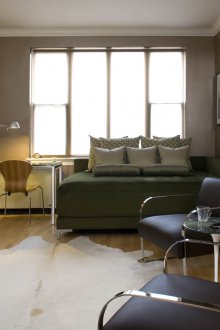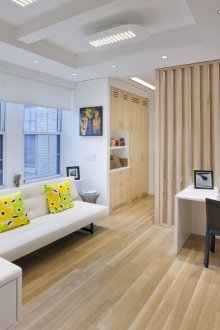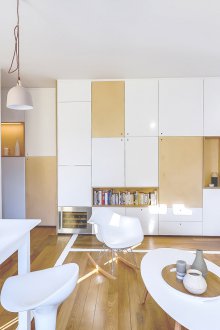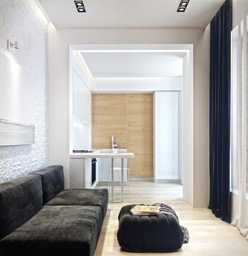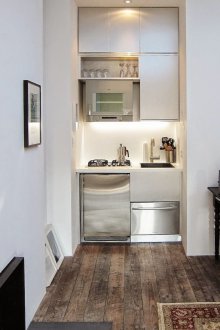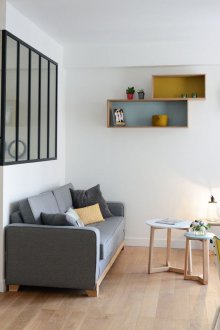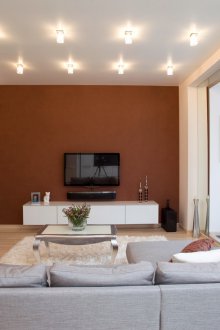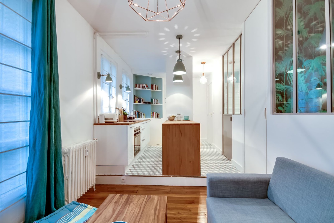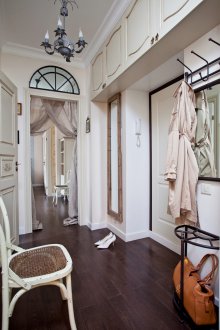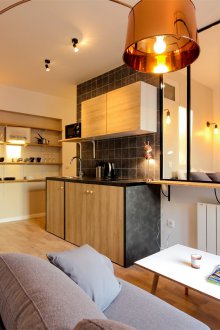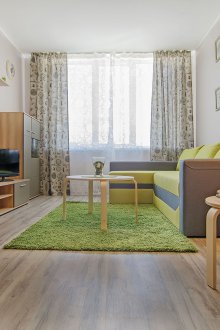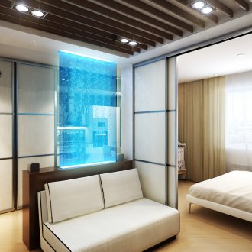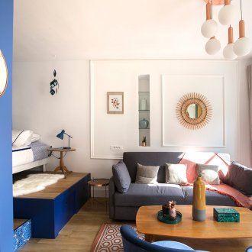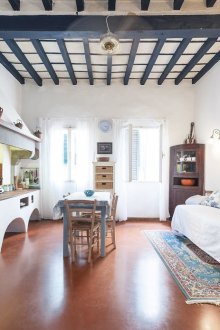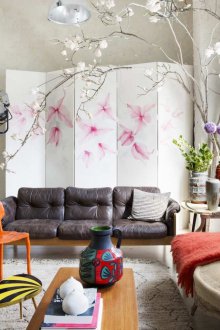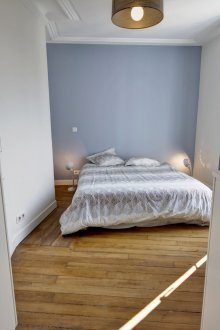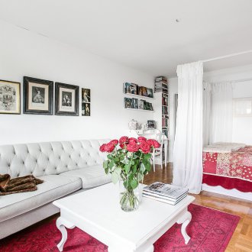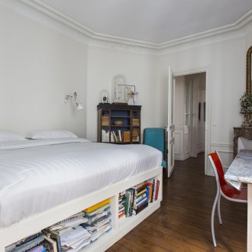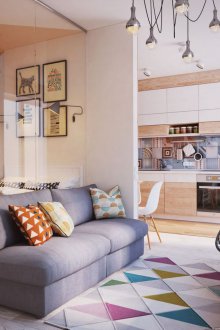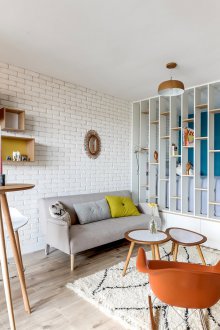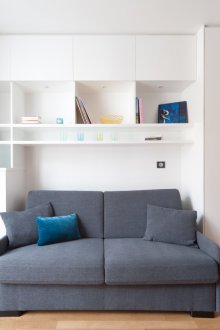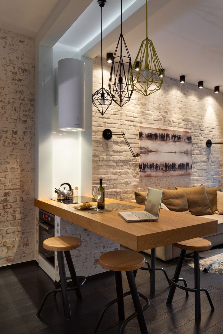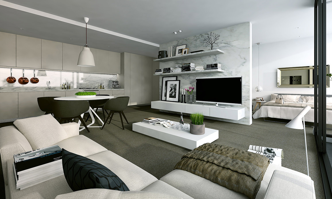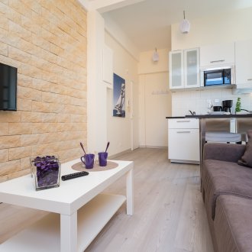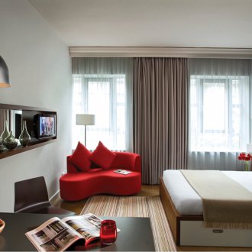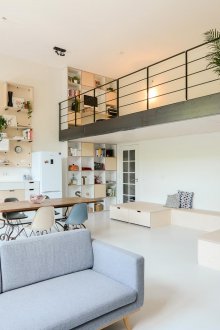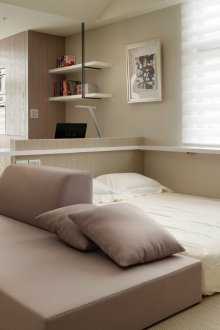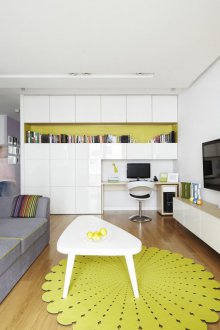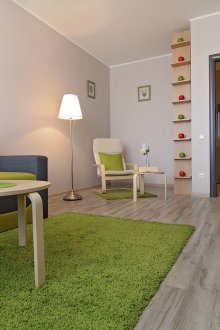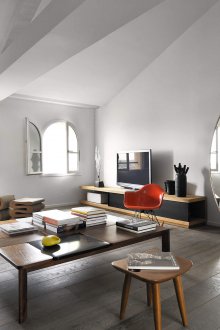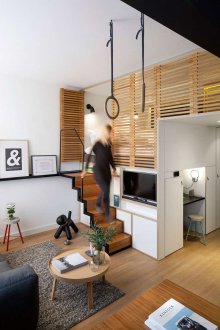Original ideas for a one-room apartment: how to surprise guests and live comfortably (52 photos)
Content
Today, one-room apartments are in great demand. Young families, just starting their lives, at the first opportunity, invest all their savings in real estate, albeit a small area. Today, designers offer a variety of ideas for a one-room apartment, which families can easily realize even with a small income. The main thing in this matter is not to be afraid to experiment and be prepared for the fact that the apartment will be redeveloped or all the walls simply demolished.
General recommendations for creating an interior
Regardless of the chosen style, you need to remember that the interior of a one-room apartment should:
- to be functional;
- be comfortable for all family members;
- to be visually expanded with all sorts of tricks;
- be clearly zoned;
- have hidden storage systems;
- not have unnecessary items and bulky furniture.
When developing a odnushka design project, you need to maximize the use of every square centimeter of space, therefore, in such an interior you will definitely have:
- built-in appliances;
- hanging shelves and cabinets;
- multifunctional furniture.
So, for a one-room apartment, sofas with a drawer are suitable. It can store pillows, blankets, non-seasonal shoes and not take up space in the cabinets. Also in this interior there may be transformer tables or cabinets, the door of which turns into a table with one movement.
Professionals today offer a variety of ideas for redevelopment of a one-room apartment, but it is important to understand that redevelopment is possible only with special permission. Also, the demolition of the walls - pleasure is far from cheap. If there is no opportunity to make a redevelopment, do not despair. There are very interesting ideas for the interior of a one-room apartment, which can be realized only by choosing furniture, lighting and decoration materials correctly.
Those who are engaged in redevelopment need to choose the functional zones correctly. For example, the sleeping area should not be next to the kitchen, and the dining area should not be next to the work area. It is logical if the kitchen will move smoothly into the dining room, and the work table and cradle will stand near the parents' bed.
Choose a color scheme
The area of a one-room apartment is small, so you need to use light warm colors to decorate the walls, which will become a good background for other interior items. Walls in odnushka can be done:
- beige;
- creamy;
- dairy;
- sand;
- champagne spray colors;
- creamy.
In such an interior, brown of all shades, calm yellow, deep green, saturated blue, pastel colors can appear. Only pink and blue should be used with caution - there should not be a lot of them, otherwise they will begin to annoy. It is worth knowing the measure in the use of red. It is suitable for furniture or accessories, but certainly not for walls. If the ceiling and walls are in bright colors of the same scale, the room will visually appear higher and more spacious.
Zoning space
Designers today offer all kinds of zoning ideas for a one-room apartment. The hardest thing is to zone the space in odnushka for a family in which there are children.
So, in a one-room apartment for a family with a child, the following functional areas should be:
- kitchen;
- living room;
- a bathroom;
- place to sleep;
- dinner Zone;
- a place for sleeping and playing baby.
The bathroom is allocated in a separate room. The remaining zones can be separated using:
- curtains;
- fixtures;
- cabinet furniture;
- contrasting colors;
- screen;
- drywall partitions;
- sliding doors.
You can take the simplest ideas for a one-room apartment of Khrushchev - to divide the space with cabinets and racks. In order to have more air in the room, it is better to put a rack that does not have rear walls between the dining room and the game room. Shelves should not be completely filled with objects. They can accommodate books, figurines, stylish cardboard boxes. The kitchen from all other areas can be separated by a bar, which can be used as a dining table. The partition cabinet should not be too bulky and impede the movement of sunlight.
The more light in your apartment, the more comfortable and spacious it seems. Sofas in the interior can also be used to separate the space. It can be deployed with your back to the kitchen and bedroom, and thus the TV viewing area will be separated from everyone else.
The bedroom and children's area can be separated by mobile screens. They are easy to carry and do not take up much space. Screens are set in the evening, and cleaned during the day, and the space of the entire apartment again becomes one.
With the help of curtains, you can separate the bed from all other zones. For example, they put a bed near the window and hang dense curtains around its perimeter. At night they can be pulled, and during the day to push them apart. Using translucent chiffon curtains, you can separate the living room from the dining area. The choice of curtains depends on the style of the interior. Dense fabrics are suitable for classic interiors, thin translucent ones for oriental ones, and bamboo blinds will fit well into Japanese or eco-style. Properly selected curtains will visually raise the ceiling. Fabric curtains are not suitable for zoning the kitchen - they will absorb the smells of cooked food.
Always a profitable option - zoning the space in a one-room apartment with the help of lamps and lamps. Everything is simple here - each zone should have its own separate light sources. Above the working surface of the kitchen, you can hang several lamps on long cords and place the same above the bar counter. Sconces are hung above the bed, and a floor lamp is placed next to the sofa. The area where there is a desk and a computer should be well lit. In a nursery in a one-room apartment there should be a source of bright light and a lamp with dim light. The first child will use when playing or doing homework, and the second when he goes to bed. The idea to hang in such a room one large chandelier under the ceiling is better to immediately abandon. Any, even the smallest room can be beautifully divided into conventional zones using ceiling lights.
Finishing materials are used for zoning the room. So, in the kitchen you can put tiles and cover the rest of the space with a laminate. The wall with the bed can be painted in a calm blue color, and for all the others choose lighter shades. Plasterboard structures erected to separate the space also paint in contrasting colors.
Zoning space with additional designs
The most different ideas for repairing a one-room apartment are often united by one thing - the need to erect all kinds of drywall constructions. This material is so versatile that it is suitable for creating interiors in any style.Any zone can be isolated using a partition having through square or rectangular holes. They are used as shelves and set in them indoor flowers and home decoration. Also, the living room from the kitchen can be separated by a partition of irregular shape. It can be semicircular, oval or have an uneven edge.
Zoning space in a one-room apartment is possible with the help of structures of different levels. For example, in one part of the room you can set a high podium, which will be used as a sleeping or working area. The space under it can be turned into a convenient storage system, where a huge amount of things will fit.
All sorts of ideas for replanning one-room apartments can be implemented using conventional sliding doors. Separate the kitchen from the rest of the space with stained glass doors. Stained glass doors fit perfectly into the classic and oriental interior. The sleeping and children's areas are separated by doors made of wood. This design will definitely provide a good night's rest.
Ideal solutions for odnushki
A real find for small rooms will be the use of mirror surfaces. If you attach the mirror to the front door, the corridor will seem twice as long. The doors of wardrobe closets should also be mirrored. With them, even the most spacious cabinet will be invisible.
To use the space rationally, closed storage systems made of light material can be placed above the bed. Spotlights are installed on the lower part of these shelves, and then this whole bulky design organically fits into the interior.
In order for the apartment to be spacious, there should be no extra pieces of furniture in it. In this case, it is critical to consider everything that you have and get rid of excess. For example, if the room has a sofa, you do not need to put armchairs next to it. They are perfectly replaced by the wide pillows that lie on the sofa, and when guests arrive they are laid on the floor. Those who work at a laptop do not need a separate desk. A kitchen table or bar counter will do this role well.
Fashion designers offer different modern ideas for organizing a space in which there is definitely no place for old Soviet furniture. Some try using brown polished walls to zone the space, but this is not the best option. Such a wall will occupy one third of the room and make it much smaller. Furniture can easily replace a thin partition made of drywall, painted with light paint.
Important details
Everything is important in the interior of a one-room apartment, so you should carefully approach the choice of interior details and details. If the walls, floor and ceiling should be a background of calm color, then small decor items can be bright. In general, there should not be much bright color in small rooms, otherwise it will oppress and attract too much attention.
In a one-room apartment, curtains, sofa cushions, carpets and rugs, paintings, photo frames, panels and other interior trifles can be bright. All of them should be in the same color scheme and style. For example, on a white sofa, you can put turquoise pillows and pick them to match the curtains and carpet. The kitchen set can be made of gray plastic, and banks for storing bulk products, lampshade, refrigerator, dishes - red. It is stylish and original.
In creating the interior of a one-room apartment, do not mix styles. Your entire apartment, including the bathroom and hallway should be in only one style: loft, modern, classic, eco, provence. Moreover, you should not try to combine these styles in one room. Some experiment lovers make loft-style kitchens, and they choose Japanese motifs for the sleeping area, which looks ridiculous.
To make the interior of a small room cozy, you need to minimize the number of sharp corners. Instead of a square table, it’s better to put a round one, insist that instead of sharp corners, the bar and partition walls have smooth lines, hang paintings and photos in oval and round frames on the wall.
It should also be remembered that the windowsill can become part of your interior and a useful space. It can be used as a desktop, bar counter or shelf for storing books. It can be made of the same wood as all other furniture.
Moving to a one-room apartment does not doom a family to life in crowded conditions. Modern designers have proposed a huge number of options on how to organize living space so that several separate functional zones appear in it. Ways to solve this problem can be very different: from the demolition of walls and the construction of new ones to dividing the premises using curtains and paper screens. Choose the method that you can afford and make your one-room apartment better.
