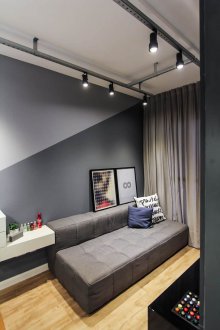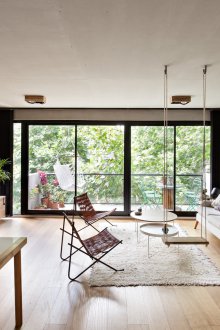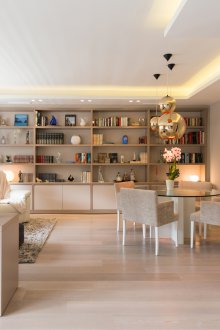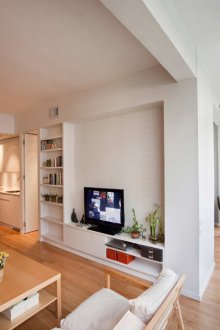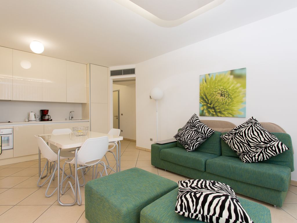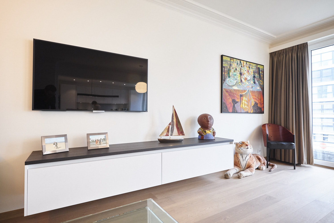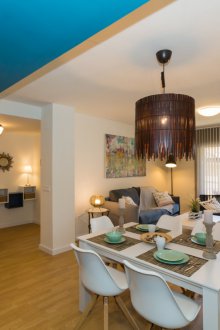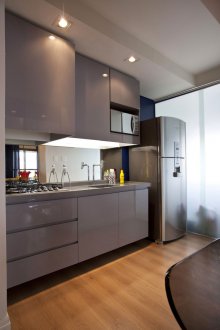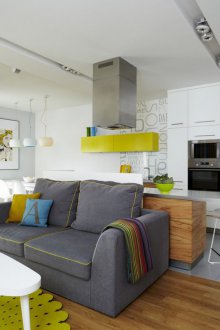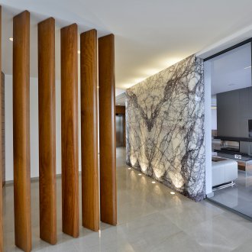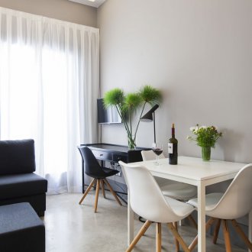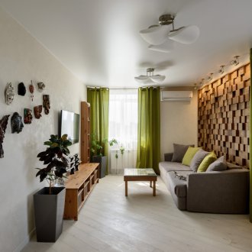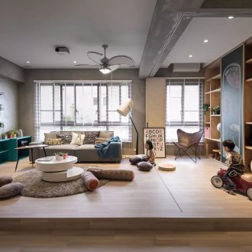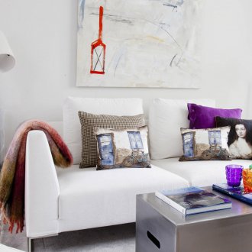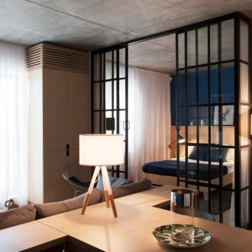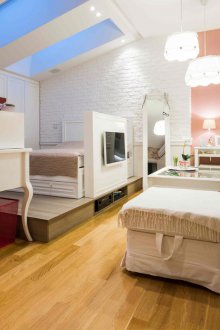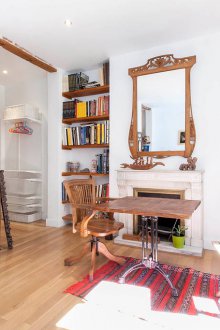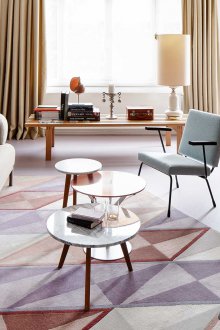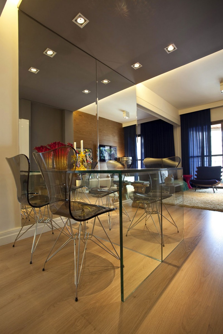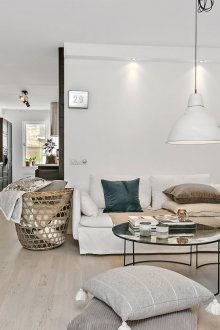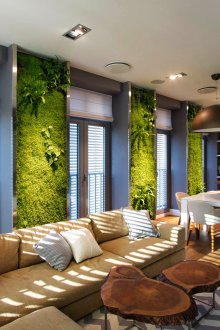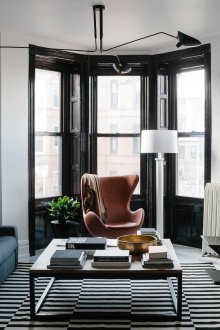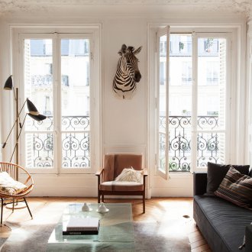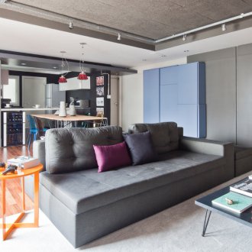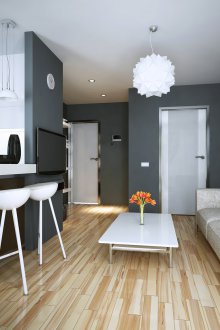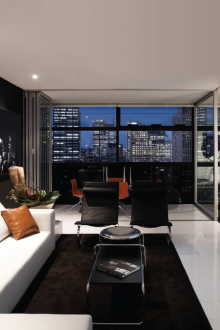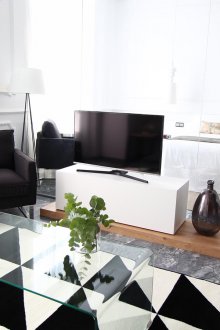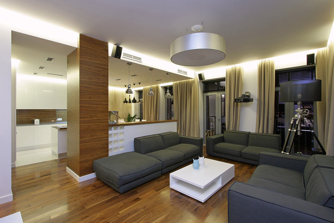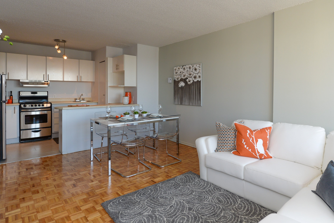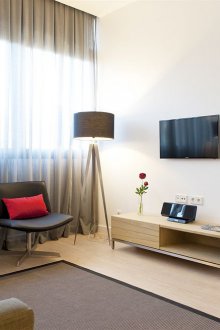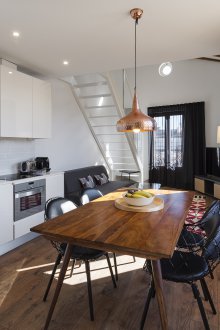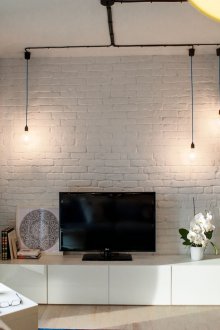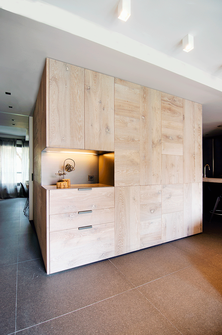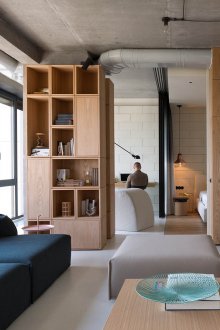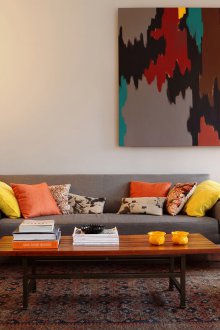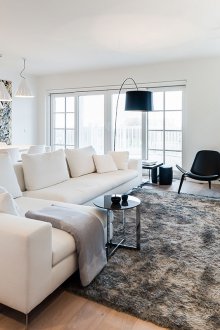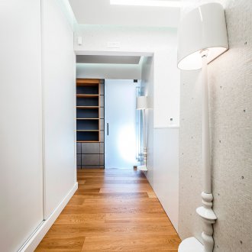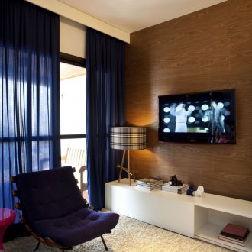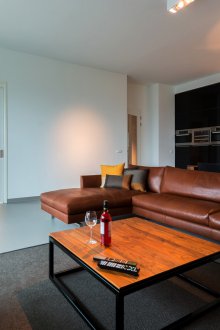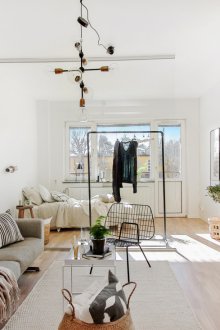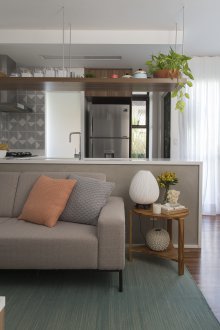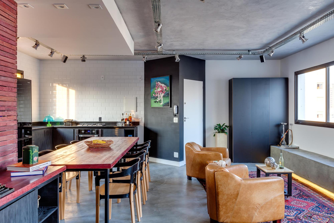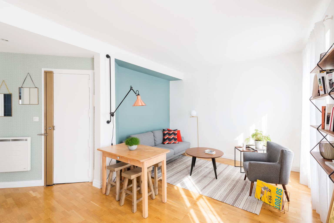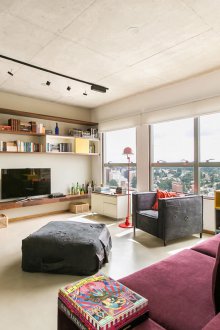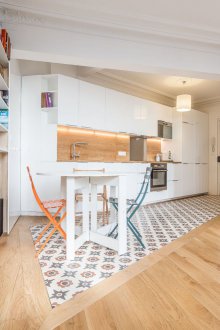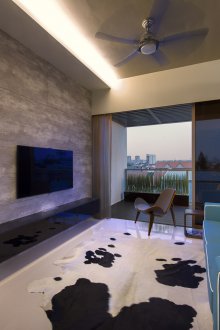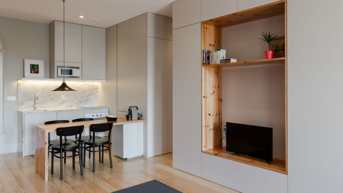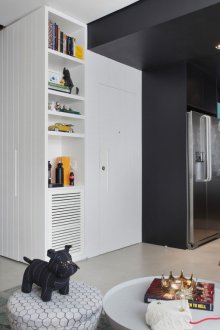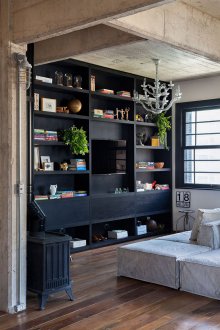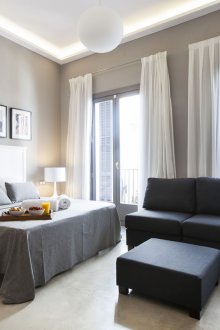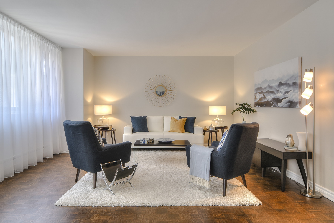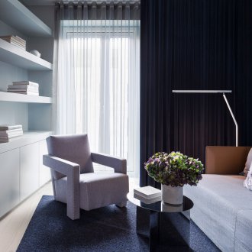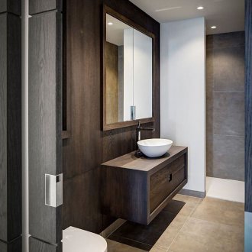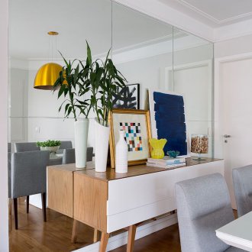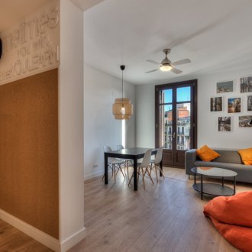Stylish design of a one-room apartment: the secrets of a successful layout (57 photos)
Content
One-room apartment is no longer associated only with the "Khrushchev". The size of the housing and its layout can be completely different. The correct modern design of a one-room apartment and skillfully made repairs are able to make even compact rooms cozy, convenient and comfortable for living.
The interior design of a studio apartment involves the rational use of space. It is necessary to place several zones in a modest-sized dwelling: dining, resting, sleeping, working, and the design of a one-room apartment for a family with a child must necessarily include the arrangement of a children's corner.
Layout Change Options
Even if the apartment has to tear down all the internal walls, it will not work to make the apartment bigger, therefore the design of a small one-room apartment solves the issue of expanding the space visually or by increasing the area of the room due to the balcony.
Use of additional space
The design of a one-room apartment in Khrushchev can be made individual if you attach a balcony. Even if its size is small, the additional area can still be used for different purposes:
- arrangement of the working area. It is enough to install a small table and an office chair, hold lighting;
- if you put a soft group (a small sofa or a couple of armchairs), you get an excellent relaxation area;
- when installing narrow cabinets at the ends of the balcony, an excellent storage system for things, clothes and various household utensils will be formed. Depending on the size of the area, you can choose furniture with hinged doors, separate drawers or put just open shelving.
In any case, the attached room must be insulated and glazed.
Creating a studio apartment
To equip a practical and convenient studio apartment, you will need to dismantle the walls (the carriers cannot be removed). Thanks to this, the room will become visually more spacious, and it will be easier to place furniture in it. An individual design project of a one-room studio apartment will help to correctly position the various zones.
Ways to visually expand the apartment
The use of neutral light finishing materials guarantees a visual increase in space. It is especially important that the shade of the ceiling is slightly lighter than the color of the walls. The use of warm and cold tones will give the room an invigorating or relaxing mood.
The design of a one-room apartment of 40 sq.m must be created with a small number of flowers (no more than three). Since small multi-color rooms can look somewhat “disheveled”. When decorating the walls of compact rooms, especially bathrooms, patterns with large elements are not used. If you like some bright color prints, then they are used as small accents.
The design of a one-room apartment of 30 sq. M is best designed with pieces of furniture with glossy facades (especially for the living area, dining room and kitchen).When installing mirrors, care must be taken. It is undesirable for a sleeping place to be reflected in them.
The design of a one-room apartment of 35 sq.m can become non-standard due to the decoration of one wall with 3d wallpaper. For this, a picture with a long perspective is selected and glued from floor to ceiling.
Kitchen decoration
As a rule, the area of this room is very modest in size. If a kitchen set, household appliances, storage systems are installed, then there is no place left for the arrangement of the dining area. Not always the design of the kitchen in a one-room apartment allows you to create a full-fledged dining group, but the bar counter fits in quite naturally, which becomes a stylish dining table and at the same time separates the guest area from the kitchen (in studio apartments).
To ensure that residents do not suffer from strong smells of food during cooking, install strong hoods. The gas oven is replaced with an electric oven built into the furniture. In general, preference should be given to built-in household appliances.
Bedroom Organization
For the rational use of space, many owners install folding sofas equipped with orthopedic elements. Thanks to transformer furniture, it is easy to organize a full-fledged berth and create a cozy sitting area during the day.
However, not everyone agrees to abandon the traditional standard bed. To create the illusion of privacy, the design of a bedroom in a one-room apartment welcomes the use of screens or the installation of shelving, which will also be a storage system. The place for arranging the sleeping area is selected away from the front door.
If the room has high ceilings, then it is advisable to equip a berth in the podium-niche for the bed. In the upper part of the structure, you can arrange any zone - rest or work.
Creating a functional interior
Properly designed apartment design can make odnushka cozy and comfortable for all residents.
Basic tricks
In order for the design of a one-room apartment of 33 sq.m to look organically, professionals recommend adhering to the following rules:
- for window decoration, rolled or roman blinds, horizontal blinds are used;
- preference should be given to hinged or built-in furniture. The design of a one-room apartment with a niche allows you to organize hidden storage systems for clothes or things;
- instead of hinged doors, sliding doors are installed;
- the use of the same tones to design different zones allows you to create the effect of a single space;
- the design of a one-room apartment with a nursery is better to decorate with a minimum of accessories, and you should completely abandon floor decorative elements;
- A good design technique is the organization of a workspace near a window. To do this, it is enough to install a wide countertop instead of a windowsill;
- for storage, the mezzanines equipped in the corridor are great;
- use a variety of light sources (both local and general).
The design of a one-room apartment of 45 sq.m is perfectly complemented by mobile partitions. Such screens are not large and are installed in the center of the room or near any wall. In addition to the zoning function of space, they are also an element of decor.
The use of these little tricks will help to make the design of a one-room apartment cozy and comfortable without redevelopment. It is advisable to design the interior in styles that are characterized by simple forms, strict lines.
Minimalism style apartment
The design is based on a combination of all kinds of shapes and textures. The main color palette for interior decoration of a small apartment is light (silver gray, beige, light olive).
Distinctive features of the interior:
- textured plaster or plain wallpaper is used for wall decoration;
- the floor is covered with a laminate, tile or linoleum of pale light shades;
- the tone of the ceiling should be lighter than the walls. The suspended structure perfectly complements the design and can visually zone a one-room apartment;
- in the living room, modular systems of upholstered furniture of simple shapes with plain upholstery are installed. Pillows of contrasting shades play the role of a bright decor;
- lighting is created by halogen lamps mounted in the ceiling, in niches or racks.
Minimalism can be called an ascetic style that will appeal to business people or young families without children. Minimalist design creates an atmosphere of perfect order and silence.
Loft style practicality
Such interiors have become fashionable recently, their simplicity is quite deceptive. This is an ideal design for decorating a free open space. Main characteristics of the loft style apartment:
- the use of rough wall decoration, invoices of careless plaster, brickwork are welcome. The floor covering can be concrete, plank or tile (ceramic, artificial marble). Despite the rough and careless appearance of the finish, the main color palette is light (sand, pale brown);
- lighting is formed by pendant lamps or LED backlight;
- window openings are not curtained to ensure maximum natural light;
- a real decoration of a corner studio apartment can be a fireplace;
- the furniture is installed multifunctional and mobile (ottomans or tables on wheels). Instead of cabinets, it is advisable to consider the creation of hidden storage systems when choosing the design of a room with a niche. Great idea - installing furniture with drawers;
- for kitchen equipment, it is enough to highlight a small angle. The furnishings are selected in simple shapes, chrome parts and glass surfaces are used.
Unfinished windows, rough wall finishes and the predominance of light brown or gray shades will create a special atmosphere of freedom in a small one-room apartment.
In small rooms, you can create an interior of almost any style (Provence, classic, high-tech, baroque). So that the appearance of the room does not acquire caricature features, it is important to correctly reflect the style features in everything (decoration, choice of shades and furniture). And, of course, it is important to take into account the wishes and needs of all residents.
