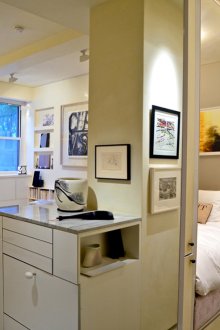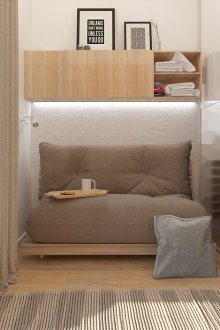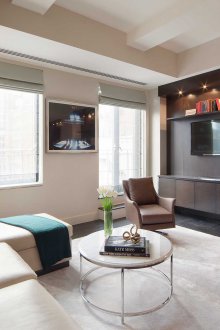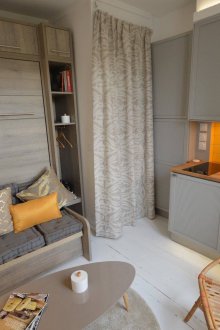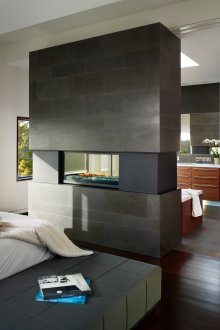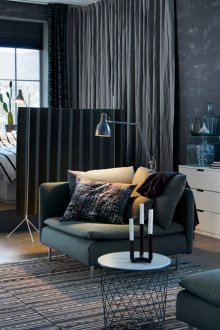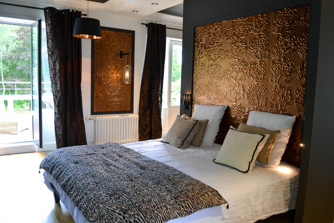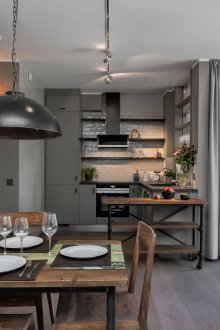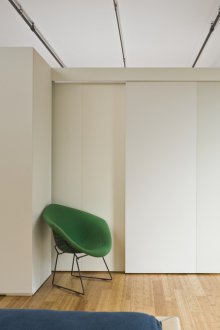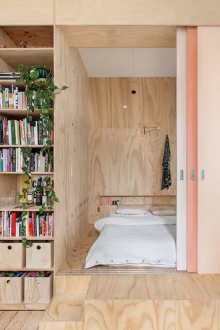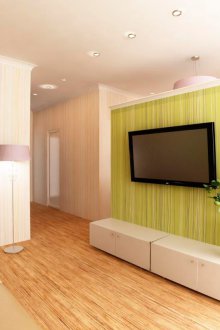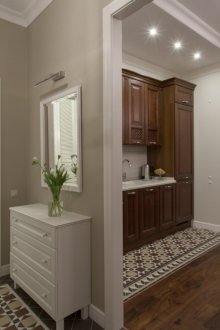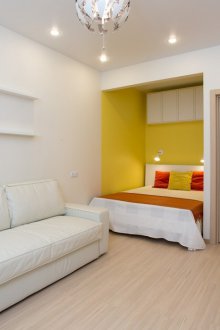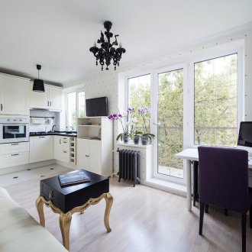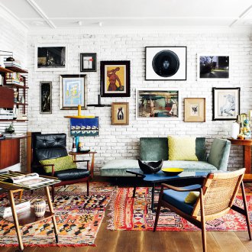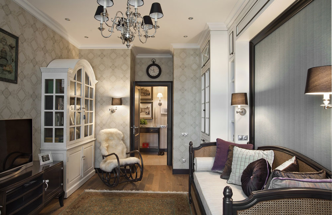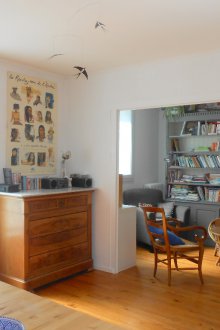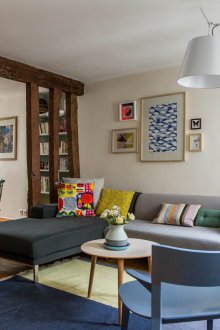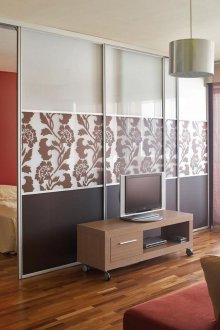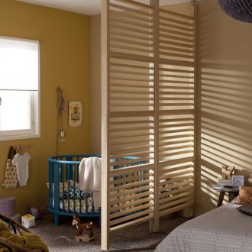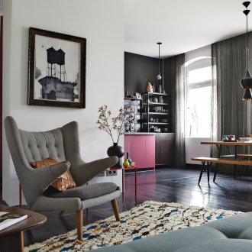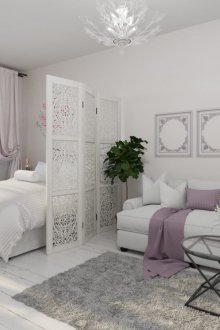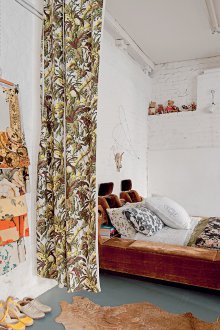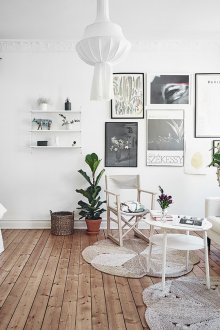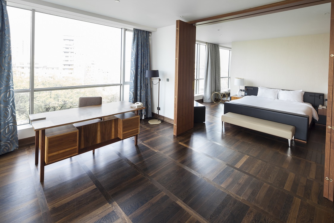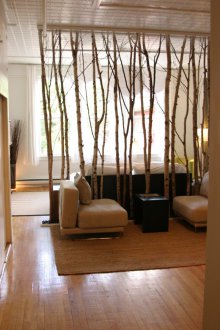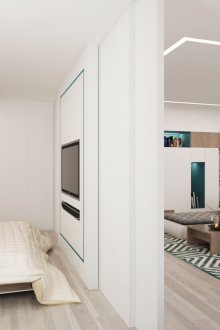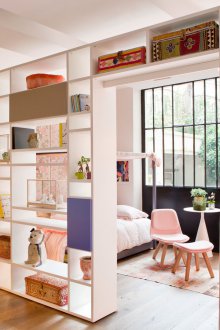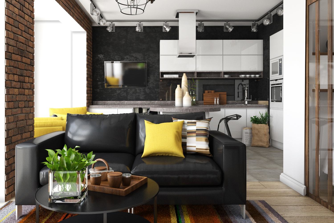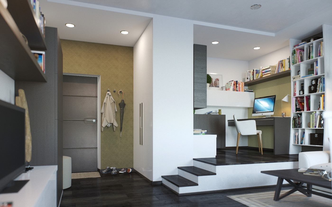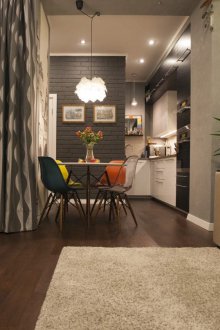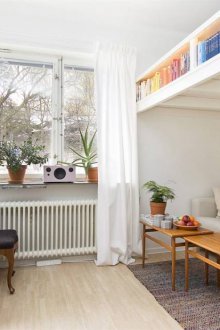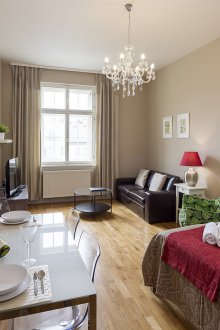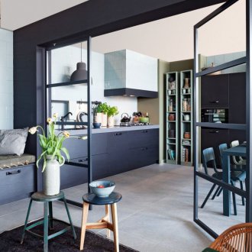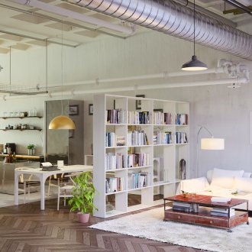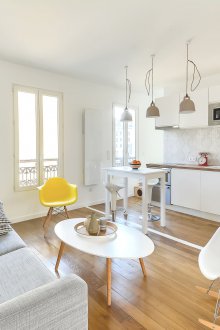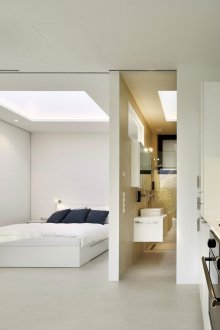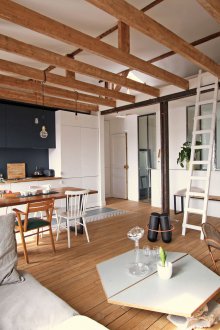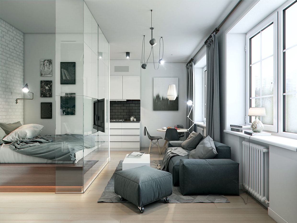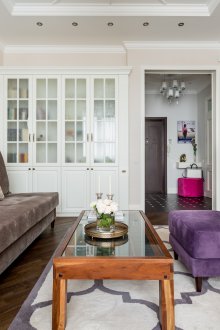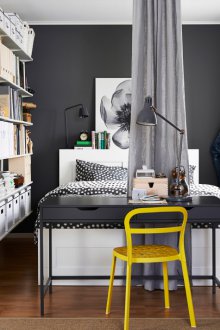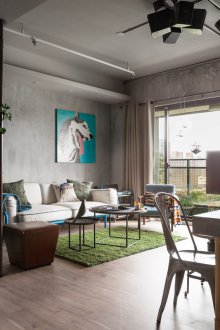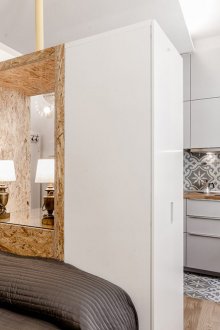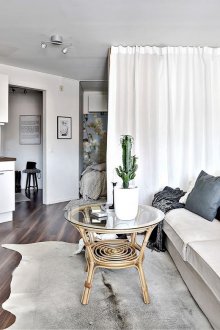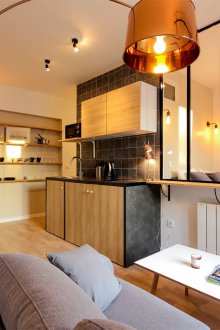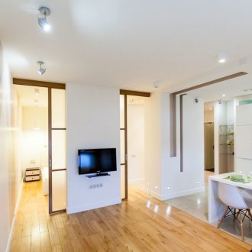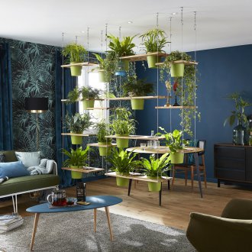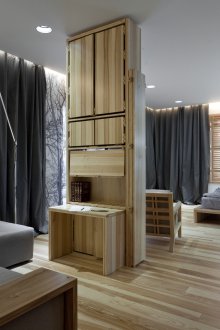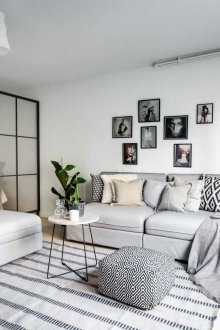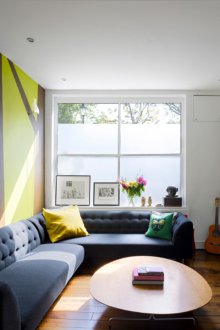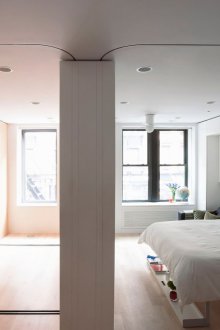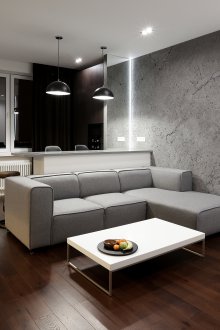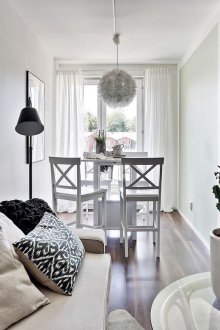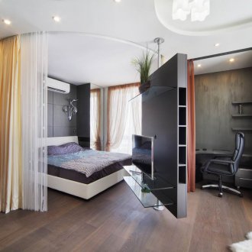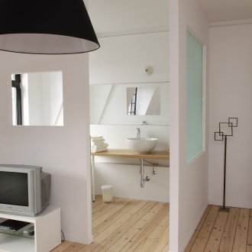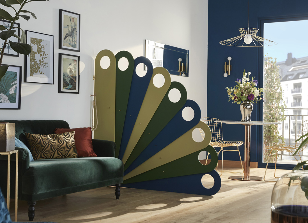Multifunctional two-room apartment from odnushka: options and prospects (56 photos)
Khrushchevka or a standard one-room apartment of 40 square meters. m can become the basis for cardinal transformations: as a result, a full-fledged dvushka from odnushka is obtained, you just need to prioritize correctly. If you want to get a studio with great potential, you should follow the advice of specialists offering decent scenarios even for a modest budget.
How to make a kindergarten from odnushki: what can you count on?
The cardinal method, which requires a fair amount of financial investment in overhaul, is redevelopment: due to the construction, displacement, demolition of the walls, an additional room is created or the available floor space is regrouped. A definite plus is the possibility of altering the space to your liking. There is a significant minus - the need to obtain permits from regulatory authorities, compliance with a set of strict rules.
To make a two-room apartment from a one-room apartment, you can use the zoning tools:
- with numerous ideas about partitions - for example, sliding walls can replace monolithic walls, and the location of mobile variations is easy to change depending on the needs of residents. Curtains - a universal option, space free space, they are easy to implement in any interior design;
- furniture - racks, wardrobes, sofas and other paraphernalia outlining functional areas;
- wall and floor decoration creating visual borders within a single room.
Zoning attracts with its flexibility and relative cheapness: the skillful use of furniture and screens allows you to break down housing into segments without interfering with the existing infrastructure.
When arranging a small bathroom, it is better to use multifunctional names, such as a sink installed in a cupboard, a shower cabin with high sides (that is, with a bowl in the form of a sitting bathtub), corner shelves, a shelf, the lower part of which is occupied by a washing machine, and the upper - convenient storage system.
Redevelopment of a one-room apartment into a two-room apartment: basic rules
At the project stage, redevelopment of odnushka into kopeck piece often translates into a drawing, according to which the bedroom is equipped instead of the kitchen, and the cooking area itself is taken out to the balcony, to the corridor or to the living room. In practice, remaking the space in the apartment in this way is not worth it: in BTI, such work in 95% of cases does not receive permission, and unauthorized overhaul can lead to serious problems in the future.
There is another scenario: by moving the walls, part of the hall is turned into a bedroom, the remaining area is combined with a kitchen to combine the living room and dining room. In this part of the hallway joins the kitchen. The model can be very convenient, especially if you equip the cooking area with a single-row headset located near the wall where the ventilation shaft is located.
If legal redevelopment is not possible, you should think about remaking the balcony, especially if it stretches from the hall to the kitchen. The room will become residential if you engage in its insulation, put quality double-glazed windows and choose a natural light palette in a modern style for decoration.Roller blinds will hide an additional bedroom or study from prying eyes, the existing door will become an obstacle from the noise background penetrating from the living room.
Separating a room with walls, plasterboard and mobile partitions, screens and curtains will help turn even the closest room into a full-fledged dwelling for several people. However, in order to maintain harmony, it is necessary to give preference to materials and textures that visually facilitate and expand the space.
