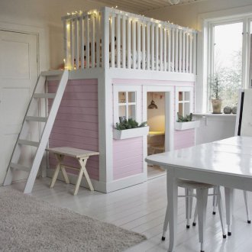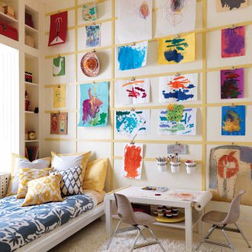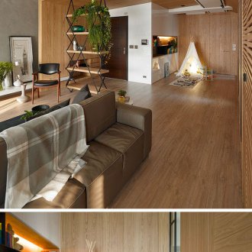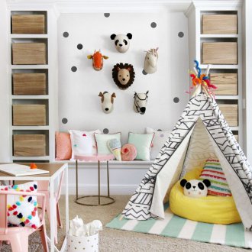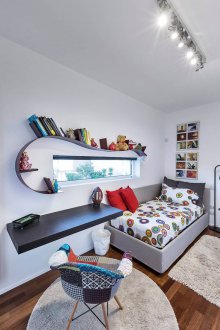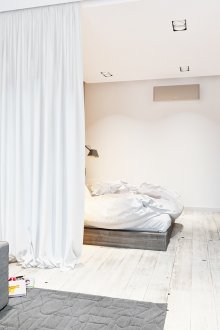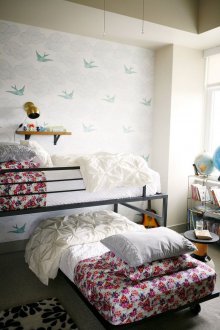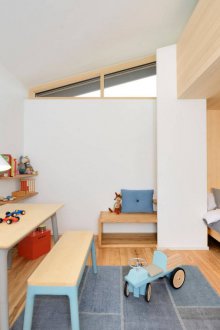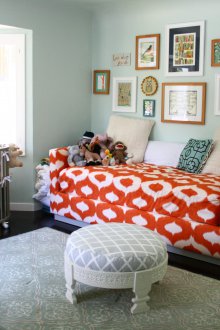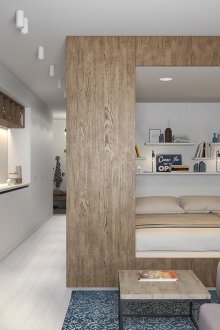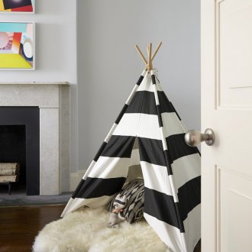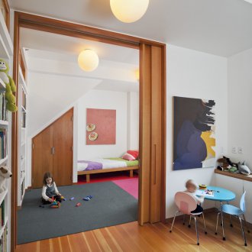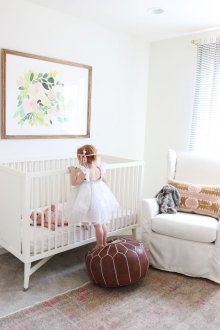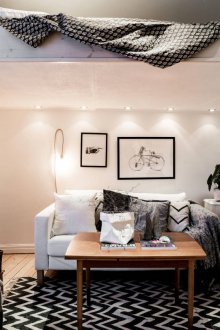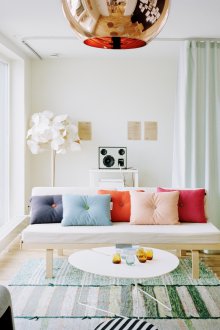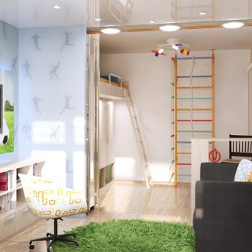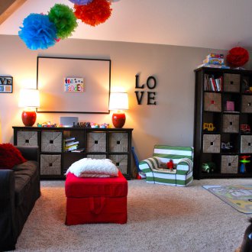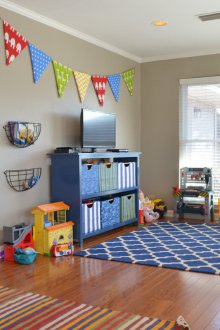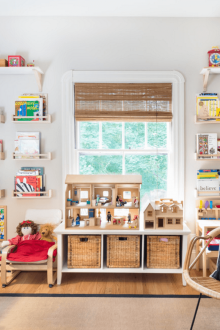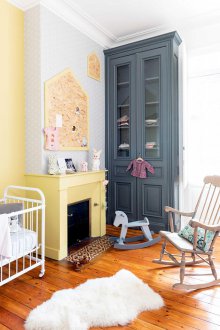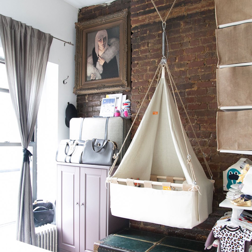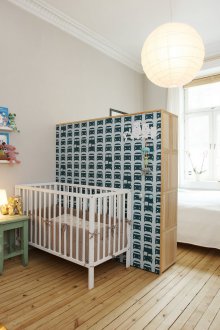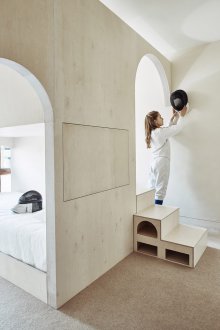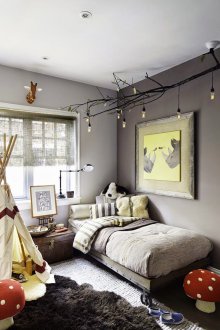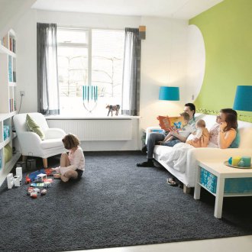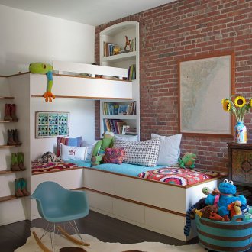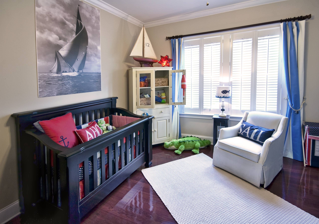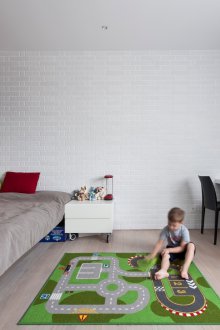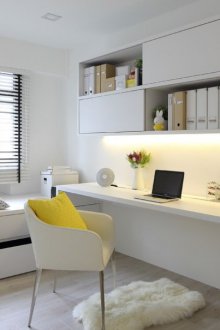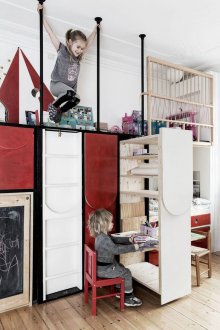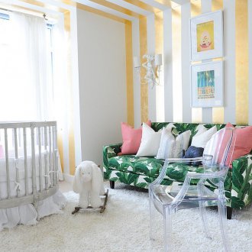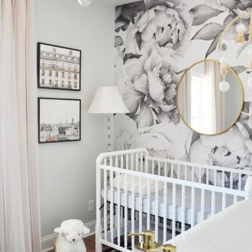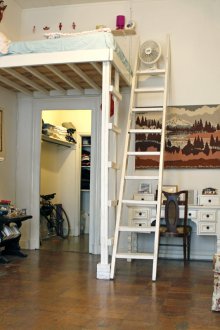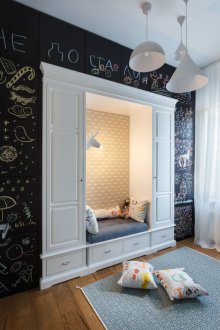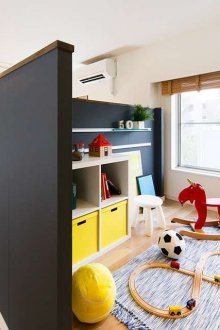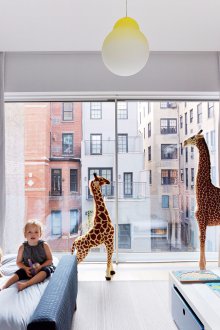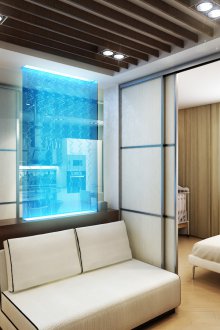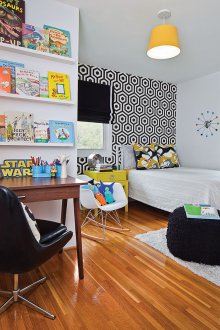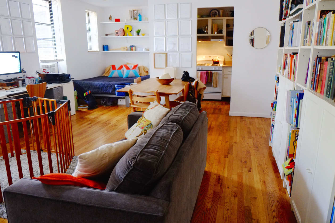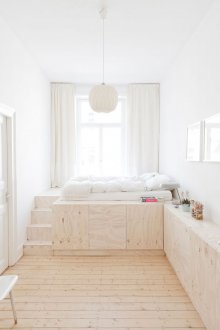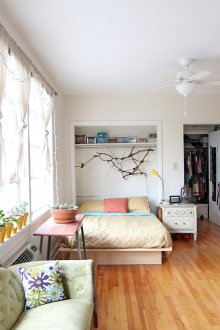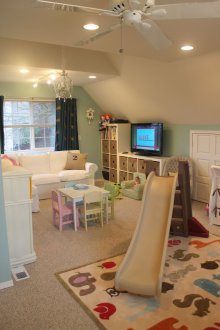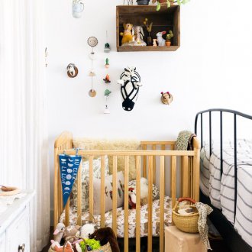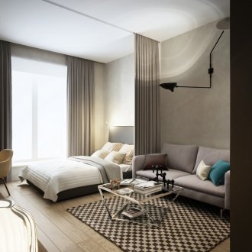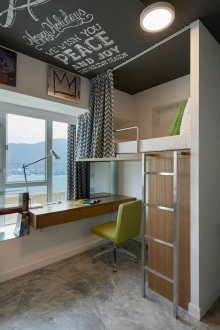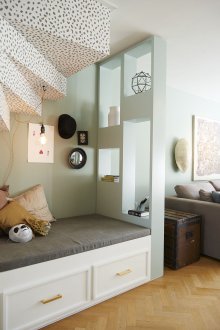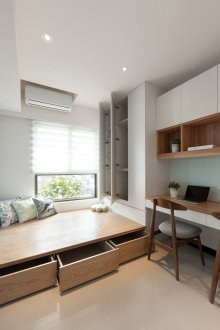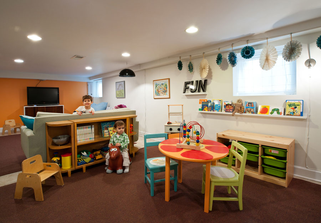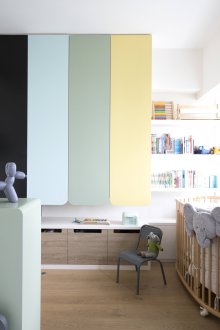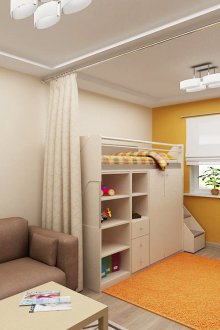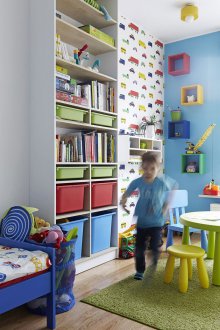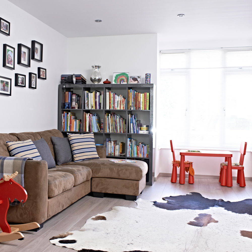Children's room in a one-room apartment: personal space for a little fidget (55 photos)
Content
Making a children's corner in a one-room apartment is accompanied by solving a lot of difficult tasks. A considerable physical effort and material costs will be required so that the interior meets the current requirements of all households.
A nursery in a one-room apartment can occupy a small part of the room or half of the total area. Designers assure that with the help of modern solutions it is not difficult to equip a separate territory for a child or two offspring of different ages, while in the interior to allocate a decent place for adults. Use bold design ideas so that the children's area in the one-room apartment has a spectacular look and reliable functionality.
How to make a nursery in a studio apartment
Usually the interior of the living space of this format is a living room-bedroom. When arranging a spacious room, the space is divided into separate functional zones, each of which has the appropriate equipment. If the room is small, then it is made out with universal equipment and provides for general purpose: during the day - a guest room, and at night - a bedroom.
Zoning of a one-room apartment for a family with a child involves the creation of a triple room on the basis of the living room-bedroom:
- zone for general pastime, reception of guests, family leisure;
- sleeping place for parents;
- place for a child - a playground with the necessary equipment, depending on the age characteristics of the child.
Traditionally, for the combined living room-bedroom, the entrance zone is allocated, and the nursery is equipped at the far section of the room from the door. The space for adults is equipped with a transforming sofa, a wardrobe, a table with a folding mechanism and other functional attributes. Fidget of preschool and school age requires comprehensive equipment for sleep, active games and activities. Whereas a newborn and a child up to 1-1.5 years old need only comfortable conditions for sound sleep. During wakefulness, the little one will be under the supervision of adults - on his hands, in a cradle-rocking chair or arena.
Where to put a crib in a studio apartment
Young parents prefer to place the cradle of the newborn as close to their sleeping area as possible. You can apply one of the popular methods:
- install a crib next to it in parallel with the parental sleeping structure;
- put children's furniture perpendicular to the place of sleep of adults;
- set aside a wall near the adult bed.
Another option for arranging the site for the newborn is to equip a separate part of the room with the necessary children's furniture and accessories:
- choose the farthest space from the entrance, where drafts are excluded. You can use the area near the window where there is good natural light, provided that the opening is equipped with a high-quality window system;
- they install a baby’s bed, a changing table with a stand for accessories, a chest of drawers with drawers for diapers, vests, sliders, hats and socks, and shelves for accessories;
- use partitions to create the effect of separating the children's corner from ambient noise, intense light and other local factors.
The layout of the space for the newborn should take into account the conditions of natural light. For the effect of enhancing light in the interior, you can use wall and ceiling decoration with reflective properties. When choosing artificial light equipment in a nursery design, keep in mind that the priority is not central lighting, but spotlights, sconces and floor lamps.
Children's room in a studio apartment: zoning methods
Skillfully applying methods of dividing the space, you can create two full-fledged sites within the same room. To do this, use one of the following solutions.
Visual zoning
The idea is to highlight the site using wall, floor and ceiling finishes. Also, in the design of a nursery in a one-room apartment, one type of lighting design can be used, and in the living-bedroom part, another. Another way of visual zoning is to use furniture in the form of a fence. For example, two parts of a room can be divided using a through shelf, display shelves for toys and books, a double-sided wardrobe.
Real zoning
The technique is the application of various designs, design elements:
- mobile solutions - screens, curtains, canopy;
- stationary devices - a partition made of drywall or wood, a plastic or glass panel in a matte finish;
- sliding installations - doors on the rail system.
When zoning the nursery, it is necessary to take into account the possibility of natural light penetrating into another part of the interior in order to avoid excessive shading of the living room-bedroom in the daytime.
How to equip a children's corner in a studio apartment
In designing the functional zone for the offspring, such moments as the child’s age and gender, temperament and range of interests are taken into account. The design of a one-room apartment with a nursery looks fully and effectively if compromise materials are used in the interior decoration. This applies to the composition of coatings, and color schemes, and drawings. When undertaking repairs in the children's living room, environmentally friendly compounds and neutral colors should be used.
The modern design of a one-room apartment for a family with a child provides for the presence of children's furniture, most often it is a complex of relevant modules:
- for babies of the most tender age - crib, changing table, chest of drawers;
- for little tomboys-preschoolers - a berth, a little table for classes and high chairs, a play corner, shelves for toys, a wardrobe;
- for fidgets up to 10 years old - a place for sleeping, a rack for toys, a desk, shelves for school books and accessories, a wardrobe for clothes and attributes;
- for young households of adolescence, in addition to the basic furniture designs, an offspring requires an impressive storage system.
In order to rationally use the useful space in the design of a nursery in a one-room apartment, it is worthwhile to purchase a multifunctional furniture module, which is selected in accordance with the age of a young household. A complementary solution is a bunk device with an attic bed. The design includes a work surface, many drawers and shelves. You can install children's furniture with a transforming bed, a folding table, a comfortable computer chair.
If a one-room apartment is equipped for a family with two children, choose a bunk bed, which is equipped with a spacious storage system.You can equip a functional working area, the center of which will be a countertop on the windowsill. The lower plane of the structure includes a drawer with a pull-out mechanism or built-in drawers and shelves. The walls on both sides of the window unit are equipped with functional furniture in bright colors. High shelving, a cabinet with open and closed sections of a shallow configuration are relevant.
Recommendations for efficient design
In order to correctly make a two-room apartment from a one-room apartment, it is necessary to carefully study the potential of space:
- use each unit of usable area. If there is a niche in the wall, select the design of suitable dimensions. Remember, compact devices without sharp corners are a priority;
- Do not clutter the interior, planning to separate the children's area from the interior of the living room with massive furniture. There are also out of place dimensional partitions. Actual designs that do not interfere with the penetration of light and air circulation;
- it is necessary to visually increase the feeling of space by properly arranging furniture in a one-room apartment;
- the general style of the children's corner should not conflict with the design of the living room. Successful interiors that are designed in pastel shades. At the same time, the children's part of the room can be supplemented with bright spots, visual accents.
The arrangement of the children's zone on the podium is an effective solution for the interior of a one-room apartment for a family with a child. The bed is located under the structure, provided with a retractable device. On the podium, a functional area for active games is being equipped, including a children's sports complex. Here you can arrange a student’s corner, a techno center with a computer table or an ergonomic platform for creativity, depending on the interests of the child.
For children of any age, personal space in the parental home is required. Use effective methods of interior decoration and provide comfort to each of the households.



