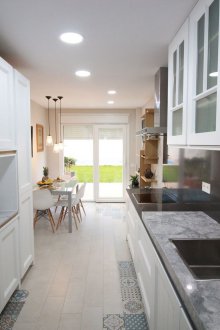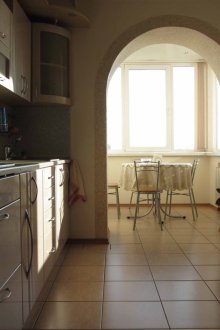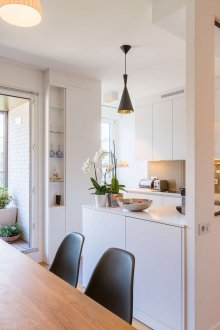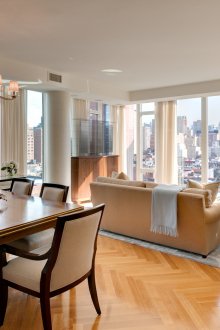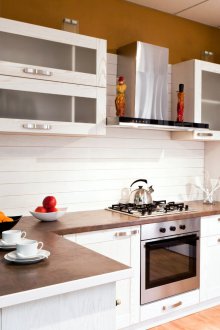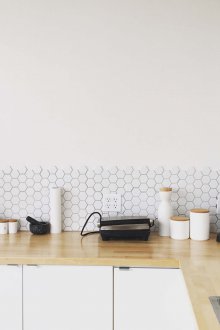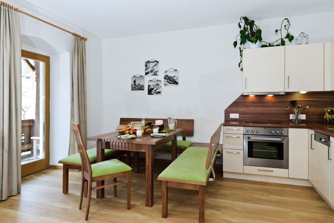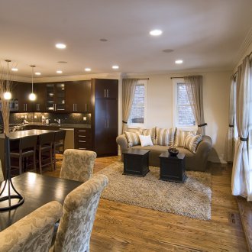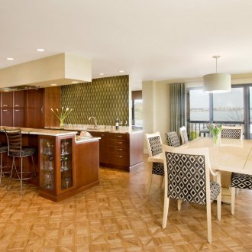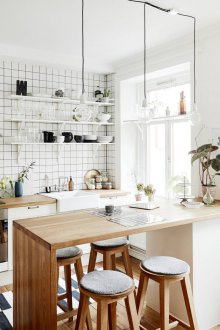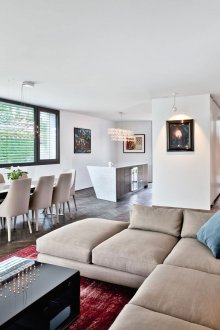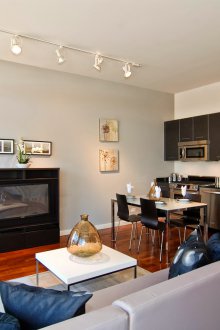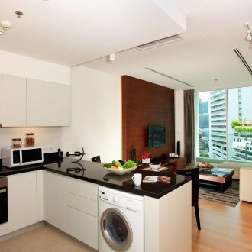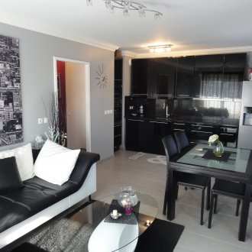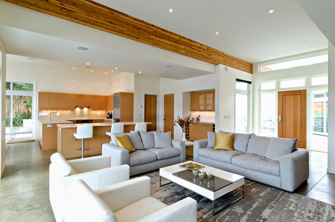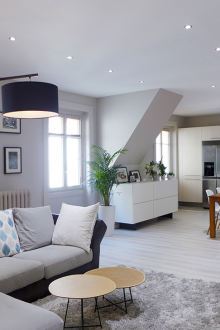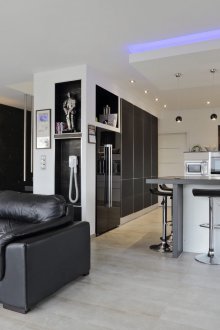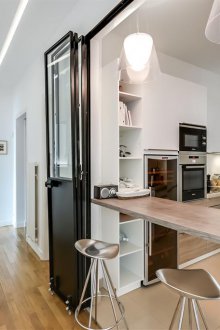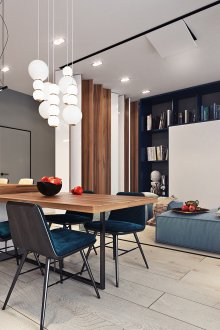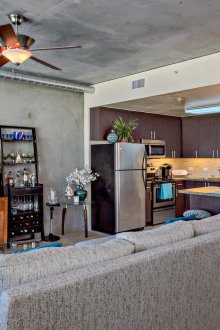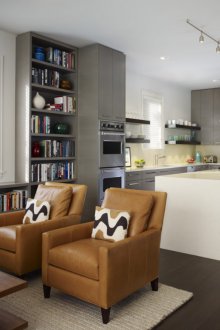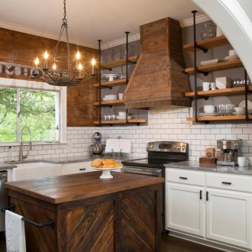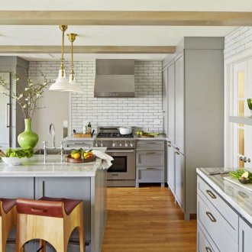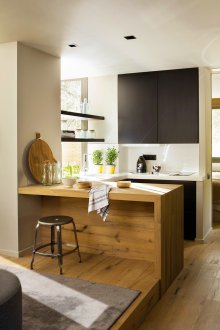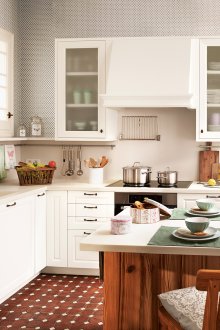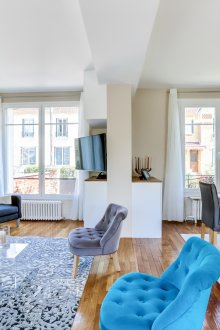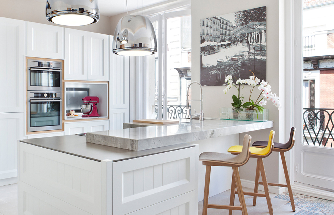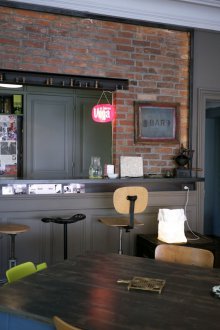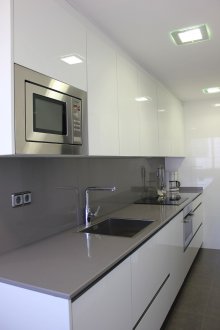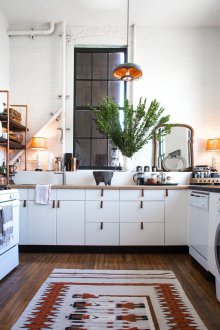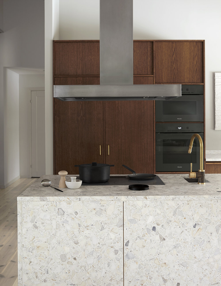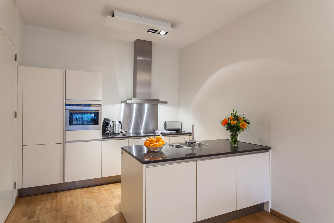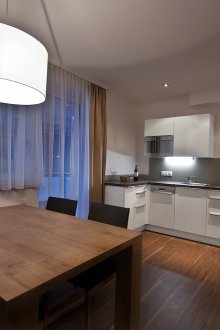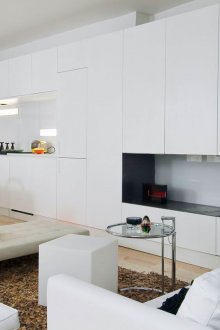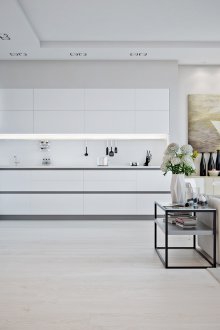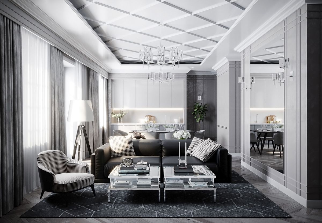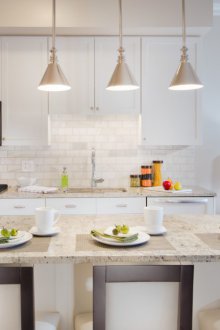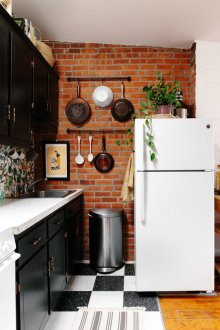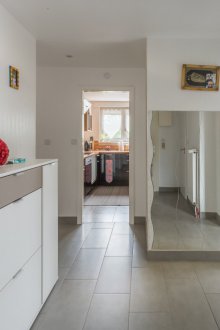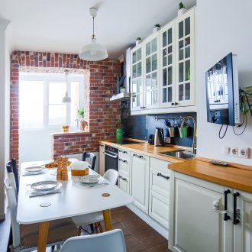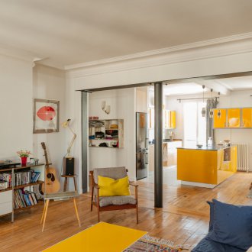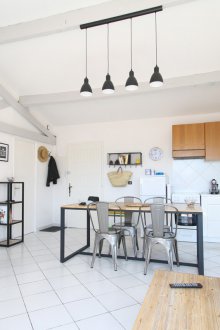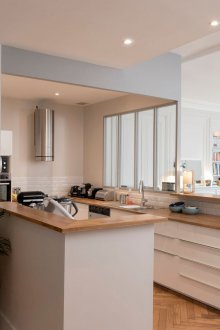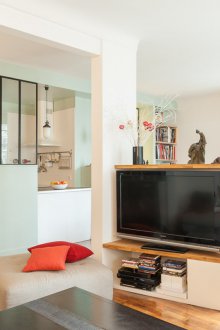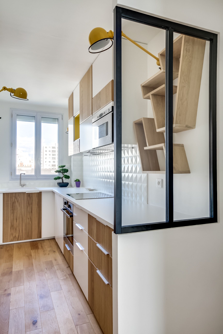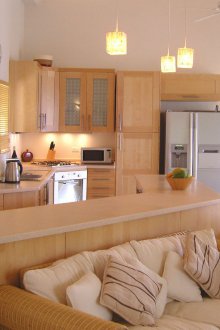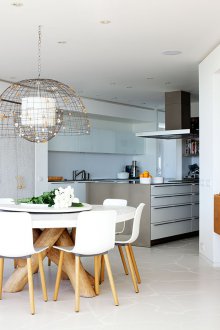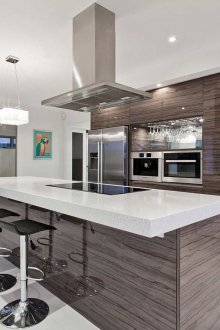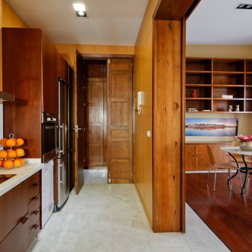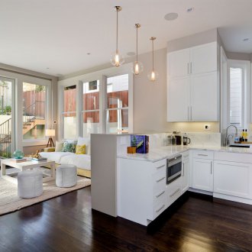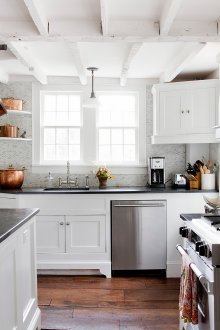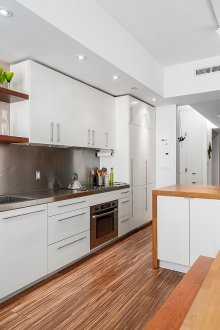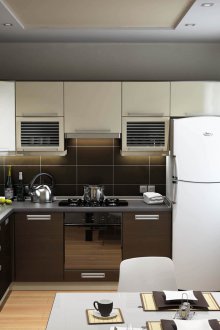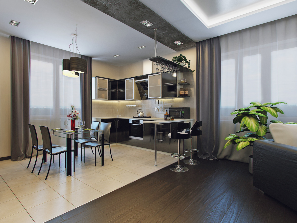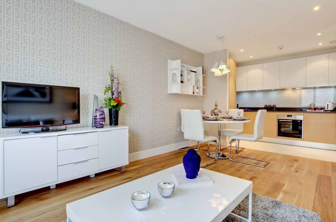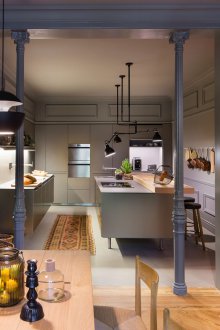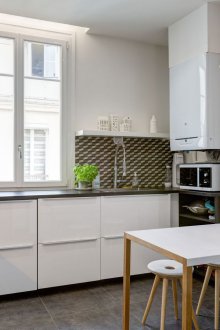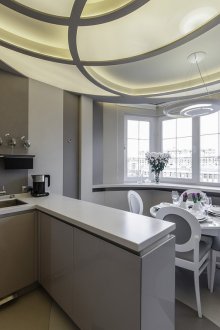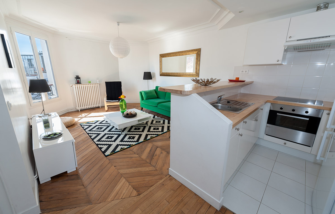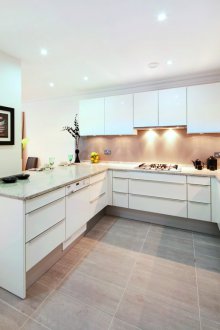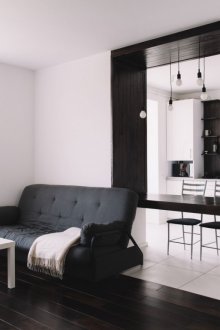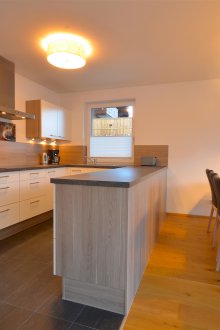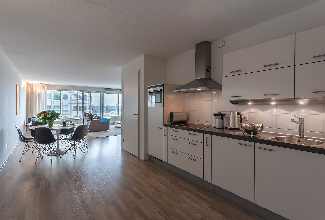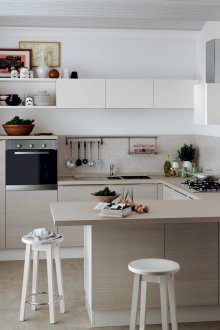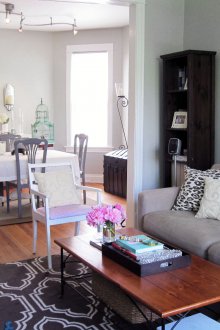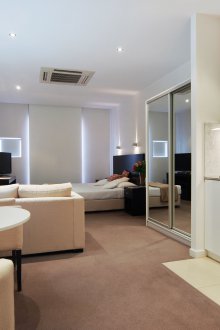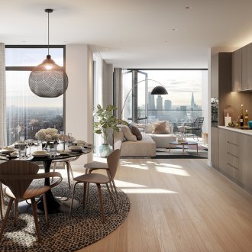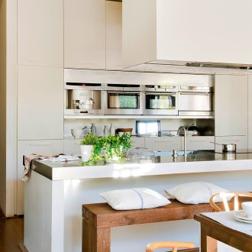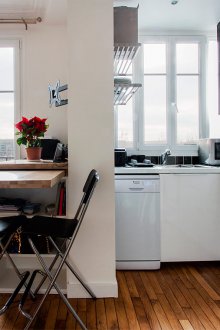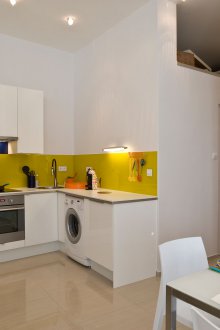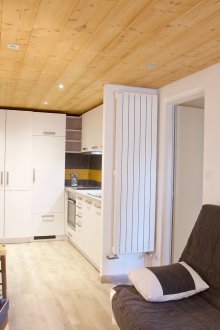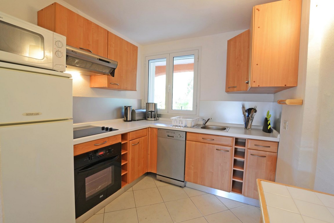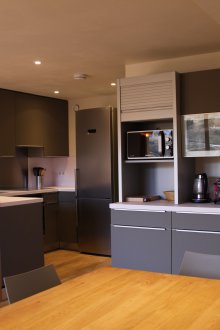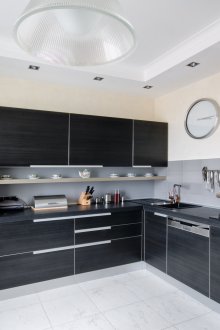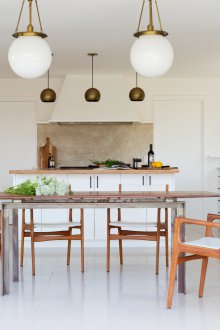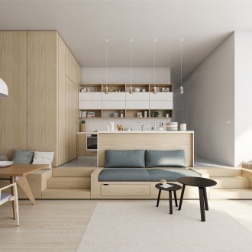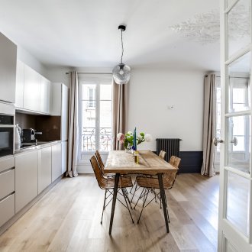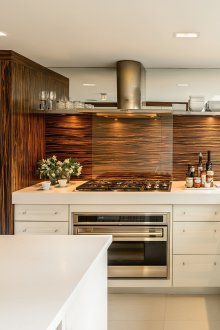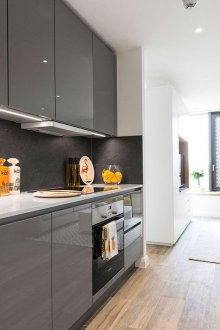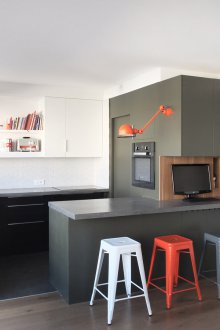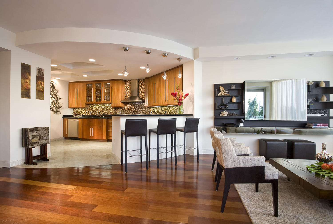Remodeling of the kitchen from A to Z: rules, options, coordination (81 photos)
Content
- 1 Reconstruction options overview
- 2 What you need to consider when implementing the planned redevelopment of the kitchen?
- 3 Is it possible to remodel a kitchen with a gas stove?
- 4 Features of expanding the kitchen
- 5 Features of combining a kitchen with a balcony
- 6 Redevelopment: moving the kitchen to the loggia
- 7 Moving the kitchen to other living quarters
- 8 Redevelopment of the kitchen in Khrushchev
- 9 Kitchen remodeling options
- 10 Will it be beneficial to make a studio apartment from the kitchen and the room?
- 11 How to plan a kitchen design in a studio?
- 12 Zoning of the kitchen in a one- and two-room apartment, fully or partially converted into a studio
- 13 Kitchen equipment: which set to include in the design project?
- 14 The subtleties of organizing kitchen repairs
Redevelopment of the kitchen as a way to improve the operational characteristics of the space refers to the demanded interior procedures. Moreover, expanding not only compact kitchen facilities. Owners make changes to the wall configuration of small and spacious kitchens, equip combined functional areas to increase comfort and operational efficiency.
Reconstruction options overview
The combination of a functional area with an adjacent room is the most common, usually such a repair captures the living room. This is a convenient solution, since it allows you to equip an extensive dining room, but it is not always feasible: in prefabricated houses, the wall is often a supporting wall, it cannot be completely removed.
Joining the useful area of the balcony boils down to expanding the light opening and moving part of the furniture. If this is a loggia, additional warming and an increase in useful functionality are permissible.
In the corridor and other non-residential spaces it is impossible to equip the dining area, but directly cooking and related manipulations are permissible here.
It is forbidden to equip residential areas in the liberated territory of the kitchen, although by law it is possible to place a dressing room or an office, a workshop here. The space left for cooking and washing dishes must meet safety standards - have light sources, properly placed utilities.
What you need to consider when implementing the planned redevelopment of the kitchen?
Combining the kitchen with the adjoining room allows you to organize a comfortable space with a functional cooking area and a spacious dining area. It is also easy to equip a kitchen-living room with an appropriate interior or to design a kitchen-workshop. At the same time, extra corridors are eliminated, the potential of the useful space in the apartment is significantly expanded.
What should I do if in order to combine the kitchen with the living room or other adjoining room you need to demolish the main wall? This option of redevelopment requires coordination in the responsible authorities, like any other way of making changes to the design. If this is a load-bearing wall, then its demolition will violate the frame stiffness of the entire building, which is fraught with serious consequences. It is very difficult to get permission to implement the idea of such a union. Even with a positive outcome, it is only permissible to organize an opening in the capital wall with its mandatory strengthening.
Dismantling works are carried out by specialists and only on the basis of an approved redevelopment project. The document contains the calculations of the design institute, which indicates the acceptable dimensions of the opening and recommendations for dismantling the wall with subsequent work to strengthen the structure.
If the unification of the kitchen and the adjoining room requires the dismantling of the partition wall, which is not a bearing, the redevelopment should also be agreed.
Is it possible to remodel a kitchen with a gas stove?
The presence of gas equipment imposes special restrictions on the redevelopment of the kitchen in the apartment. You will have to fulfill a lot of requirements in order to get permission to combine the catering unit with an adjacent room:
- If there is a partition on the path to realizing the idea of redevelopment, theoretically it’s easier to get permission for dismantling than in the case of a major wall. At the same time, it will not be possible to completely combine the gasified kitchen with the room, since this is prohibited by sanitary standards. We'll have to divide the rooms with a movable partition or arrange an opening with a tightly closing door. Most owners install on the demarcation line of the two spaces of the structure with transparent or translucent plexiglass sheets.
- Another way to combine a gasified room with a room is to turn off the gas. After the gas service employees brew the knee of the main gas pipeline, it will be possible to use only an electric stove. At the same time, it will be possible to legitimize the redevelopment of the kitchen and combine the area of two rooms.
Meanwhile, a gas outage in a separate apartment is associated with additional costs. In some cases, this procedure is not feasible due to the engineering features of the gas pipeline.
Features of expanding the kitchen
As practice shows, kitchens are not only combined with adjacent rooms, but also increase the area of the catering unit due to the adjacent territory. With this extension, it is also necessary to comply with the requirements of the regulation. For instance:
- Partition transfer. You can add part of the adjacent room to the kitchen, reducing the area of the living space by no more than 1/4.
- When moving the partition on these added squares, do not place kitchen equipment. This means that the stove and sink remain in the same territory. But in the updated interior of the kitchen you can expand the work surface or organize a comfortable dining area.
- Housing law allows you to add non-residential premises to the kitchen. These are corridors, pantries or dressing rooms.
- Regulation prohibits the expansion of the kitchen at the expense of the bathroom.
It is worth remembering that for any type of redevelopment, approval is required in the competent organizations with documentary evidence. In this case, you need to be prepared for possible difficulties in the sale of housing with redevelopment.
Features of combining a kitchen with a balcony
Many people believe that joining the balcony will help to solve the problem of lack of kitchen space. However, the balcony slab is a separate structural element that is not able to withstand the weight of the insulated walls. This design is not designed for the load in the form of winter glazing. Another thing is a loggia, in this case a legal union is possible.
Popular redevelopment options for a kitchen with a loggia:
- replacing the non-load-bearing wall with French curtains in the form of a movable glass partition or the installation of double-glazed windows with a door;
- organization of the dining area at an additional site.
Here, as an example, the transfer of part of the kitchen furniture to the loggia is given, which allows you to free up space in the kitchen for comfortable use.
Redevelopment: moving the kitchen to the loggia
To combine the functional zones, first of all, care should be taken about the full insulation.Specialists recommend paying attention to metal-plastic double-glazed windows. It is advisable to insulate the wall under the frame from the outside with foam and siding finish. If space allows, the inner surface and ceiling are also insulated with a heater, for example, foam. In some cases, it is possible to install underfloor heating, a more common budget option is a “pie” made of bitumen mastic, foil and insulation.
Such a redevelopment of the kitchen in a prefabricated house requires coordination, and they will not be allowed to completely remove the partition: its lower part can be used as a tabletop or base for a decorative stained-glass window. After cutting out part of the wall, the room is finished with plasterboard and the interior is created by painting, wallpapering, installing wooden or plastic panels.
Moving the kitchen to other living quarters
According to the standards of housing legislation, it is not allowed to transfer the kitchen to living rooms. However, homeowners on the ground floor are allowed such redevelopment. In this case, the actions are limited only by the features of connecting to the engineering infrastructure.
According to the regulations, the kitchen can be moved to the non-residential part of the apartment. For example, it is allowed to organize a kitchen-niche in the hallway in the presence of a spacious entrance area. The kitchen in the corridor is a functional space with electric stove, extractor hood and sink. It is noteworthy that a niche kitchen can be arranged in a room without a window, but for a standard kitchen with a dining table, the norm requires the presence of natural light.
Most often, when arranging a walk-through kitchen in the corridor, folding door structures or compartment doors are used, similar to a dressing room. When organizing construction work, it is necessary to take care of the possibility of connecting a kitchen-niche to communication systems.
On the old place of the kitchen you can equip an additional bedroom, living room, workshop or office. It is worth remembering that according to the regulations it is forbidden to place the kitchen area above the living rooms, therefore it is better to call the premises non-residential in the documents, unless the apartment is located on the top floor of the house.
Redevelopment of the kitchen in Khrushchev
When replanning a small-sized kitchen in Khrushchev, the owners have to “squeeze” the maximum potential of the space, using current options for organizing the area.
Combining kitchen with living room
Dismantling an adjacent non-load-bearing wall can successfully solve the problem of space deficit in the kitchen area. After the repair with the demolition of the partition, which is carried out only with the permission for the procedure, of course, the total square of the kitchen-living room area in Khrushchev will not change. At the same time, you can move the dining group to the guest part of the territory, freeing up space for the working area. The updated kitchen will become visually more spacious, the perception of space will improve.
The advantages of combining a kitchen with a living room in a small apartment also include the fact that excellent conditions are created for family communication. You can simultaneously cook and follow children who are engaged in creativity or active games. In the combined kitchen-living room it is comfortable to welcome guests, organize holidays and celebrations.
Meanwhile, redevelopment of the kitchen into the kitchen-living room is associated with disadvantages. Due to the lack of a partition, food odors will spread throughout the area. The problem is partially solved by installing a powerful hood above the hob. Although, if you have a meal in the guest part, you will have to put up with troubles such as culinary scents in the textile decoration of the combined interior. Another, no less significant minus in the piggy bank of the combined kitchen-living room - the noise from the water and working equipment somewhat violates the harmony and interferes with the rest of the household.
Expansion of the kitchen due to adjacent premises
Khrushchev owners who need to maintain the isolation of functional areas can use the way to increase the small kitchen in Khrushchev by transferring an adjacent partition. So it is not difficult to expand the kitchen area due to the adjacent living room, pantry or corridors.
During repair work, it is worth making changes regarding the doorway. Since swing doors in the kitchen occupy a lot of useful space and clutter up the interior, it is advisable to install folding or sliding entrance structures during the repair. If the non-gasified room is updated, you can arrange an open doorway with a beautiful arch.
When replanning a small kitchen, special attention is paid to the design of the windowsill. Using the hidden potential of this element of the interior, it’s easy to save space and improve the functionality of the room. What is the best way to remake the windowsill:
- Embed in the kitchen. The window sill fits perfectly into the U-shaped furniture system, it also fits well into the corner version of the design. In the process of repair, you should slightly raise the window so that the height of the windowsill-countertops corresponds to the level of floor stands. So it is convenient to use it as a cutting table, create additional storage places;
- Arrange a dining table or bar. Here, to remake the window sill, you need to choose the appropriate countertop and, if necessary, equip it with 1-2 supports.
When arranging an updated window sill, it is worth taking care of the correct circulation of warm air from heating radiators. It is necessary to make ventilation holes in the inner perimeter of the countertop so that the warm air flow reaches the window system and draw a line with a decorative grille.
Kitchen remodeling options
Owners of apartments with a small kitchen are often willing to sacrifice the space of living rooms, which include living rooms and bedrooms. Some are planning an expansion method, while others are deciding on drastic measures in the form of transferring a functional zone. Since there are a lot of problems with obtaining permission for the desired changes, when choosing kitchen reconstruction options, you should know the state regulations.
Combining kitchen with living room
The implementation of the project is possible only in some cases. If the wall between the rooms is not capital, then it can be demolished. If this is a supporting structure, then there is little likelihood of permission even to cut out the doorway. In the buildings of the Brezhnev era between the kitchen and the room there are capital walls, the dismantling of which is fraught with violations of the frame structure. In most prefabricated houses, almost all walls are classified as bearing load, it is difficult to redevelop here, and in Khrushchev’s buildings, such changes are quite possible.
According to state regulations, combining a kitchen area with an adjacent living room is possible only in an apartment with two or more rooms. Owners of one-room housing can circumvent this rule in several ways:
- leave a small piece of the partition in the form of a vertical narrow canvas near an adjacent wall, which will be nominal evidence that these are two different rooms;
- leave a part of the partition 80-90 cm high and use as a basis for organizing an additional work surface or bar table;
- visually demarcate the space of functional zones with the help of floor and wall finishes.
The use of these techniques positively affects the creation of an interesting interior in the combined kitchen-living room.
Kitchen transfer
In this case, the allocated space will be equipped with all relevant communications in the form of plumbing systems and ventilation, furniture and appliances are installed here.
According to the regulations, the transfer of the kitchen to the living room or the expansion of the first due to the second is possible in the following cases:
- the apartment is located on the ground floor;
- a non-residential object, for example, a store or office, is located under the area to be equipped;
- in the apartment on the floor below, redevelopment was carried out according to the same scheme.
Even if the living conditions provide for these points, you should not independently undertake the drafting of the planned changes. You should choose a profile company, whose specialists will advise on all issues and help with obtaining permission for redevelopment.
Features of the transfer of the kitchen to living rooms: if the kitchen is being redeveloped into a bedroom or a living room, in order to obtain official permission for the procedure, the premises should be registered as non-residential, for example, as an office. Otherwise, it will not be possible to coordinate the changes, as there are standards prohibiting the placement of the kitchen over the living space.
How is the kitchen transferred to a non-residential premises? Converting a kitchen zone into a corridor or pantry does not violate legal standards, but here you must also take into account the features of the procedures.
Will it be beneficial to make a studio apartment from the kitchen and the room?
Such a redevelopment is justified if the housing is intended for a student, an elderly couple or a single person, newlyweds or a family without children. In other cases, combining the kitchen with a single living room may be accompanied by a decrease in the quality of life of households.
A great way out is the organization of space with the effect of isolation of individual sites. It is important to separate using mobile partitions, screens and furniture structures in order to create conditions of increased comfort in a room with the intersection of functional areas.
How to plan a kitchen design in a studio?
To carefully consider the features of the arrangement of the workspace, you need to start by identifying needs. Interior developers are advised to take a sheet of paper and formulate wishes on the following points:
- what kitchen functions will become basic;
- how much and often in the family they cook;
- whether guests come, if so, how many people;
- how to organize leisure activities;
- whether a separate zone is planned as an office.
Answers to these questions will help to properly zone the kitchen after redevelopment, correctly install lighting and equipment, choose furniture. Zones that are not needed are derived from the project.
In particular, if long meals and tea parties with guests are not accepted, it is better to replace the dining table with a bar counter. Those who cook a lot and with pleasure, need to include in the redevelopment features the most functional, respectively, and overall kitchen set. If in the family cooking is far from the first place in the list of interests, there will be a fairly compact hob and a minimum of furniture. In any case, a countertop 60-80 cm long should be placed in a convenient area in the kitchen area.
Converted into a studio housing in the old fund and progressive new buildings are subject to the same standards regarding the placement of the bathroom and kitchen. Even the washing is not always possible to transfer to another place, since there are difficulties with summing up communications. Often, in order to equip the correct drain, during repair it is necessary to change the floor level or additionally introduce a sewage pump.
If the studio turned an old Khrushchev, equipped with a gas stove, for example, and a column, the cooking area should be isolated using sliding doors or a dense partition. This item is one of those possible nuances of redevelopment of the kitchen, without which repairs will not be coordinated. In new buildings, electric stoves are usually immediately installed, here the partition is mounted at the request of households.
Zoning of the kitchen in a one- and two-room apartment, fully or partially converted into a studio
A properly designed repair project allows you to achieve such an effect when the functional areas smoothly transition one into another. Borders can be conditional and real - it all depends on the area and configuration of the apartment. In small studios, the need for zoning usually consists in isolating the cooking area from the resting place. In spacious housing can be divided into sections and the catering unit, and the rest of the site.
For this purpose, use the following techniques:
- a dining table or sofa as a border marking;
- creating a kitchen island to separate the dining room;
- a classic solution - a bar counter with chairs;
- budget sliding doors or more presentable tempered glass sliding partitions;
- built-in partition for 2/5 of the height of the walls, equipped with a worktop;
- multi-level ceilings. They are not suitable for Khrushchev with a miniature kitchen of 5 square meters. m, but in new buildings will successfully hide communications passing through the ceiling.
- Zoning is necessarily complemented by heterogeneous lighting and flooring.
Kitchen equipment: which set to include in the design project?
If a non-standard layout is planned, it is better to order furniture - this is more likely to get the optimal ratio of storage areas and work surfaces. The integrated kitchen is a convenient solution for those who appreciate the compact and unobtrusive placement of auxiliary facilities. If it is necessary to isolate the headset from the corridor or the living room, plasterboard walls are also placed at the repair stage.
To ensure that there is no mess in the future kitchen studio, when designing the redevelopment, you need to provide a place for a roomy furniture set with a large number of drawers. To do this, you need to pre-compile a list of items, utensils, equipment, containers and accessories that will need to be kept somewhere during periods of inactivity. Then, when drawing the design, it will turn out to exactly fit the shelves and cabinets of the desired height and in the required quantity.
The subtleties of organizing kitchen repairs
In the studio-type interior, a mixture of various styles is actively used. When designing the redevelopment of a small kitchen of 6 square meters. It’s easiest to lay a Scandinavian minimalist design with elements of a high-tech hi-tech.
It is necessary to avoid visual overloading of the space, the optimal solution is to create a neutral background finish, where the next bright accents will be furniture and textiles. Repair in white, gray, whitened yellowish, blue, beige and green shades will add a feeling of spaciousness to the chamber atmosphere. For wall decoration it is recommended to use wallpaper for painting - high-quality variations can be repainted up to 8 times.
In small-sized studios of the budget segment, the problem of a single window is often encountered in combination with elongated rectangular outlines of housing. Such a layout suggests that the kitchen is located in the shaded area. To create a comfortable working environment and level the lack of configuration of the apartment, it is recommended to distribute the lighting as evenly as possible. It is imperative to provide for the illumination of the countertop and everywhere to use lamps that have a warm light.
If you want to divert attention from the kitchen and set the living room in a favorable setting, it is worth equipping a suite with a neutral design - with a cream, white, light-wood facade. A discreet apron fits perfectly with the tone of the cabinets or walls. The living area, in turn, is decorated with bright accents.
