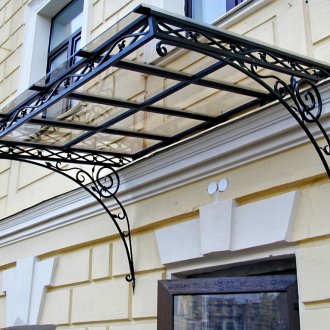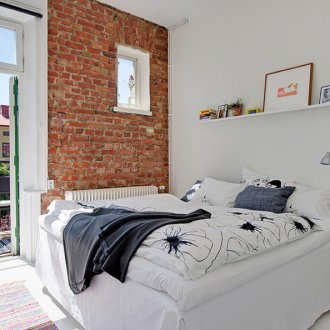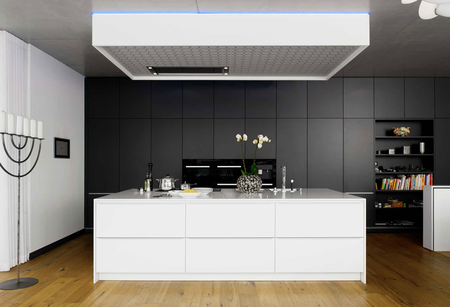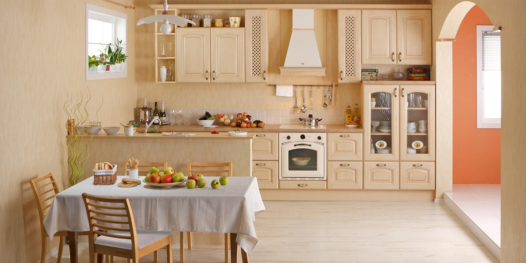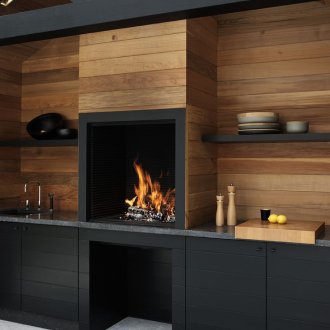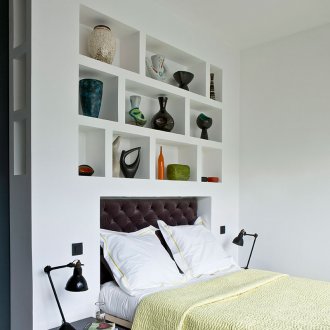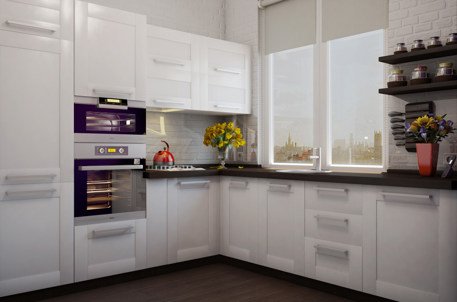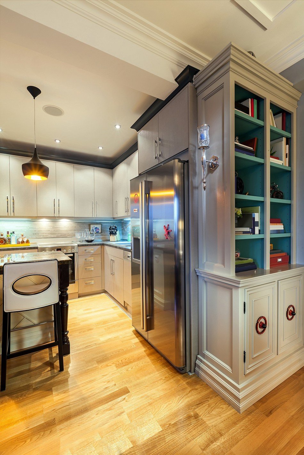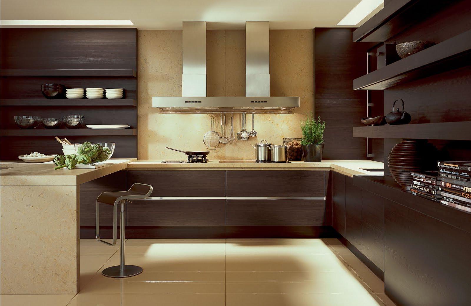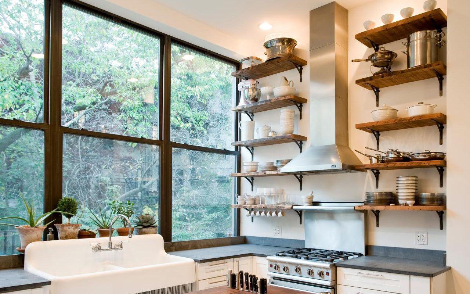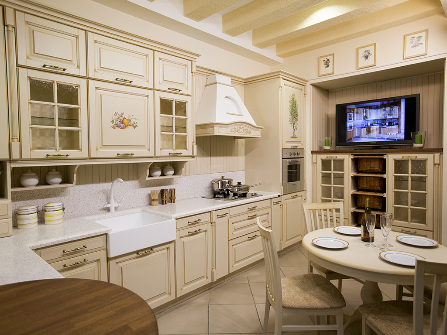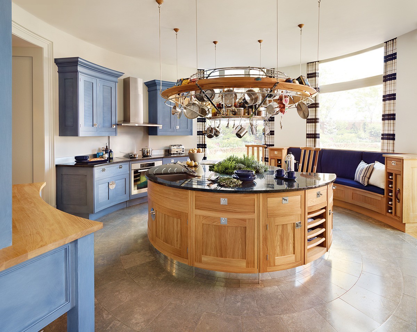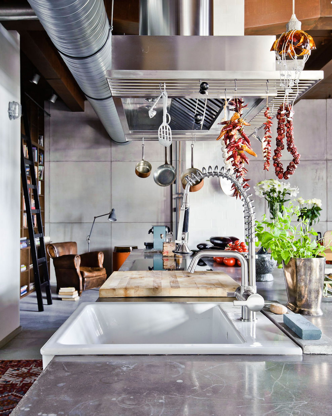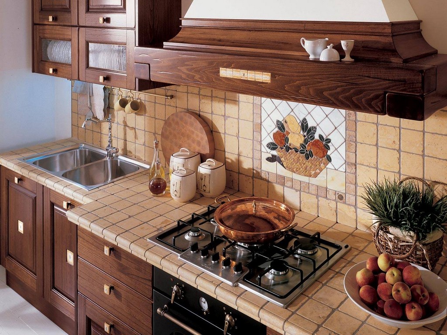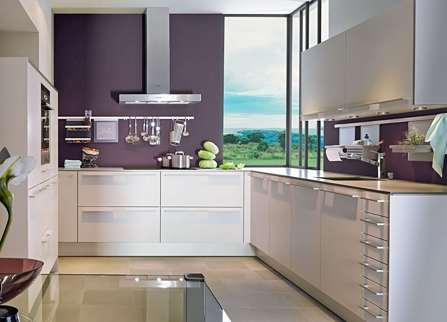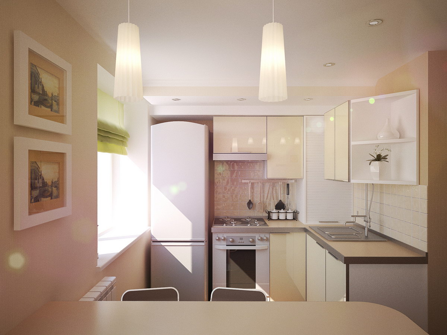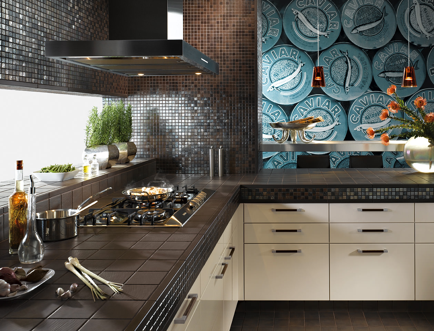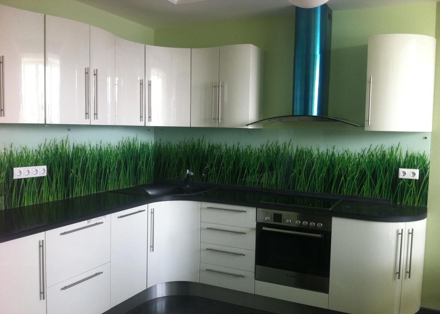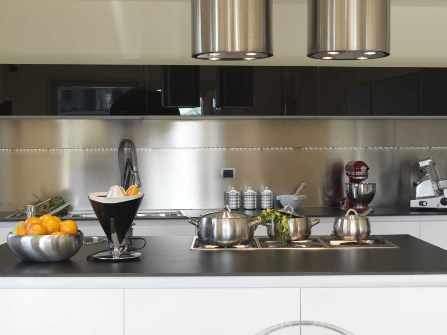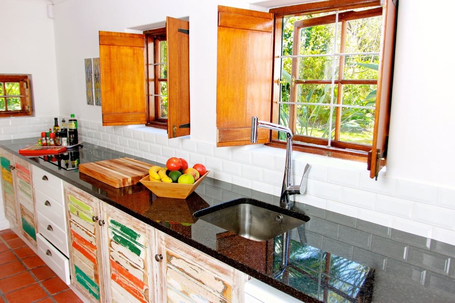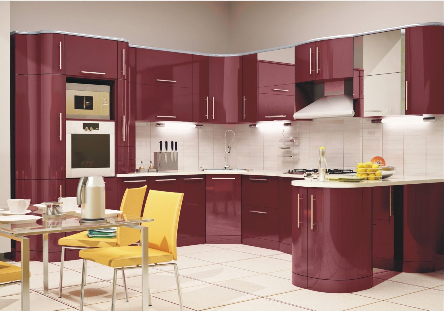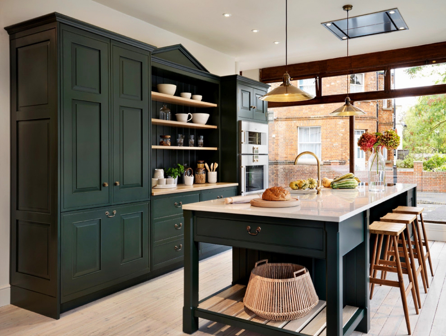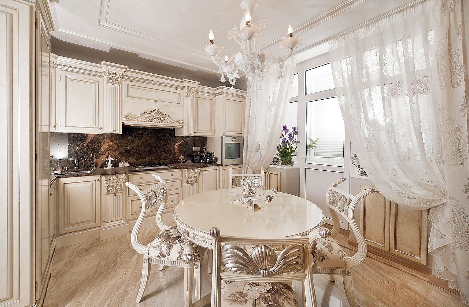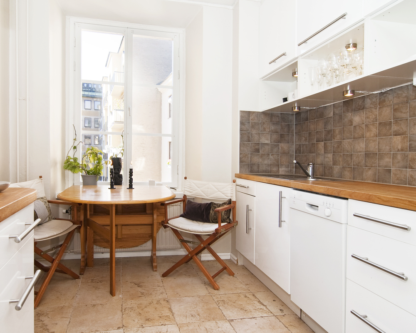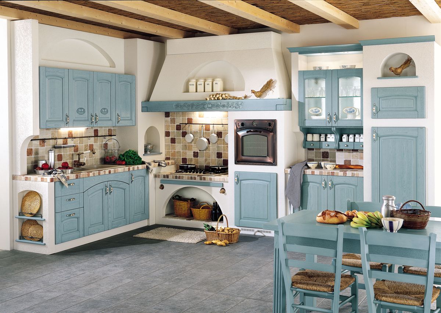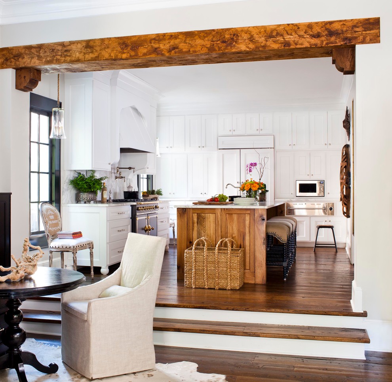Working area in the kitchen: layout and decor (26 photos)
Content
When arranging a kitchen, the layout plays a dominant role. Regardless of whether the premises will be used for family gatherings or just for cooking, more and more owners prefer zoning. For example, the working area in the kitchen is the place where most household appliances are located, and to which a number of special requirements are put forward:
- Maximum free space, which ensures unimpeded movement and a comfortable stay for several people.
- Good lighting. Local will facilitate the work, and the general will scatter light, emphasizing the cosiness of the situation.
- Ergonomic design. Devices and pieces of furniture designed taking into account the human anatomy are more convenient to use.
Compliance with these standards allows you to optimize even the most modest space.
Zoning Methods
Conventionally, the principles of placing appliances and furniture in the kitchen can be divided into 4 main types: island, U-shaped, linear and L-shaped.
Isle
A similar technique consists in a separate arrangement of a part of equipment and communications. At the request of the owners, the island can serve as a dining area, an additional storage place (thanks to built-in drawers and shelves), and also include a hob or sink. However, the method has a serious drawback: it cannot be used in a small kitchen.
Linear arrangement
The linear design of the working area of the kitchen is the most common type, it is notable for the arrangement along one wall of the working panels, the main sections of furniture and household appliances. Linearity is convenient for people who spend a lot of time cooking, but its weak point is the minimum of open surfaces. Owners have to constantly move from the table to the stove or sink, which is difficult in a small area.
At the same time, a kitchen with a window above the working area will turn the lack of layout into a dignity.
Installing a stove or microwave in front of it will save on the purchase of an expensive hood, because the window will provide quick ventilation.
Thanks to the window, the illumination of the working area in the kitchen is necessary only in the dark, and decorating the window with a Roman curtain and living plants will make it the focal point of the room.
Other options
The next in frequency of use were P- and L-shaped planning methods. Both are characterized by the so-called triangle rule. According to him, the sink, refrigerator and stove are combined into one small zone, located on the tops of an imaginary triangle. Moreover, the distance between the objects should be 1.2–2.7 m, otherwise, extra movements are unavoidable, complicating the cooking process. Although the method has been in operation for several decades and remains relevant, it is up to the owners to decide what kind of kitchen will be.
Lighting
A significant factor in functionality is the lighting of the work area in the kitchen. Modern technologies offer a wide range of lighting products. A variety of types and forms allows you to harmoniously fit them into the interior of any style. In recent years, designers and architects have been trying to move away from traditional chandeliers as the only source of light by combining fixtures of several designs.The most successful include spots and LED strips. The latter are appreciated by many consumers, noting their positive aspects:
- safety and durability;
- application on any area;
- affordable price.
The device does not require time to warm up, turning on at full brightness from the first seconds. LED lighting for the kitchen is not only practical, but also beautiful. Due to the variety of color solutions, it can be matched to the tone of the environment, and the possibility of mounting directly above the working panel makes it almost universal.
No less convenient are spotlights. Due to the movable design of most models, adjusting the direction of light is not difficult. The number and location of fixtures varies depending on the area of the room.
The choice of flooring in the working area of the kitchen also requires attention. When buying, you should take into account the climate, the presence of children in the apartment, the price category of products and their aesthetic qualities. The floor covering must be cleaned effortlessly, be resistant to moisture and not slip. The last factor is especially important if tiles are laid on the floor.
Equipment
An important task is the optimal use of the entire usable area and the elimination of "blind" zones. Best of all, built-in furniture and movable modules do this. It is possible to achieve the same effect by using 2 devices instead of the usual stove: an oven and a hob.
In a small kitchen where every meter counts, it is rational to divide the space into levels. The upper one, located above the work surface, consists of storage places, roof rails and cabinets, on the latter, if desired, fixtures are installed. The lower one includes enclosed shelves and drawers.
First of all, the working area in the kitchen is equipped with the wishes of the hostess. The right approach to arranging furniture facilitates not only the cooking process, but also the cleaning. It is much more practical if all the elements of the lower row will fit tightly to each other and are located on the same level.
Apron
The part of the wall between the levels of the kitchen furniture is an apron that protects it from the ingress of particles of fat and moisture during the cooking process, while serving as a decorative element, so you should carefully approach its selection. The average height of the apron is 60 cm, but in the case when there is a hood above the stove, the distance between them should be at least 75–80 cm.
Aprons for the working area are made from various materials.
Ceramic Tiles and Porcelain Tiles
Ceramic tiles and porcelain tiles are the most common options. Their advantages include a wealth of textures and colors, resistance to temperature extremes and an affordable price. When purchasing tile for an apron, samples with a non-porous surface should be preferred. Otherwise, dirt will accumulate in its microscopic holes over time.
MDF board
A plastic MDF panel is suitable if the kitchen facades are finished in the same way. Plastic is economical for the budget and has medium moisture resistance.
Glass
Glass is one of the most fashionable forms of decoration, appreciated by many consumers. The tempered glass panel is hygienic, easy to install and clean. Plain or decorated with print by photo printing, it looks spectacular in any room. Unfortunately, the material has a number of disadvantages. It is much more expensive than tiles, it loses transparency after several years, and only a professional can make holes in the glass for communications.
Stainless steel
Stainless steel, once used only in restaurants, is increasingly found in the interiors of private homes. Such popularity is not accidental, because steel is inexpensive, unpretentious in maintenance and resistant to mechanical damage, which means it will last more than one year. In addition, the lighting of the working area in the kitchen will make it “play” in the evening.
Fake diamond
Artificial stone is another material that pleases with beauty and practicality, but the most expensive of those presented. It is durable, tolerates wet cleaning using chemicals. Microcracks or scratches that appear over time are simply polished, and chipped fragments build up. To create a single ensemble, designers recommend combining an apron with an artificial stone countertop.
The color scheme of this detail directly depends on how it is supposed to decorate the interior. If the main object will be a shelf with dishes, souvenirs or a still life hanging on the wall, it is more advisable to make a kitchen apron of muted tones.
Style selection
The latest trends in the world of architecture and design are a mixture of different directions, and convenience remains the only invariable condition. Despite the trendsetters' commitment to eclecticism, there are several styles that have found their application in the kitchen interior.
The classic is suitable for those who value nobleness and loyalty to traditions. It is characterized by warm tones of walls and facades trimmed with natural wood or veneer.
High tech features a synthesis of glass and metal. Worktops made of steel, an abundance of transparent and frosted glass in the design of furniture, as well as obvious asymmetry will appeal to fans of futurism.
The English style, formerly part of the classical, in the 21st century grew into an independent direction. Its distinguishing feature was the design of the kitchen with a window in the working area, wooden moldings and facades, and the open shelves at least seem to the current housewives not too practical, but will demonstrate the beauty of the dining sets.
Compliance with all standards in the design and equipment of a kitchen creates the conditions for a comfortable stay in it of all family members, including the youngest.
