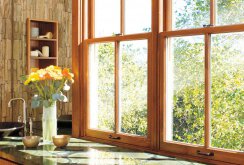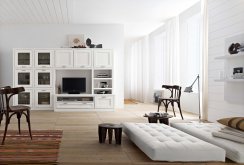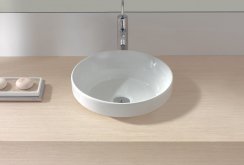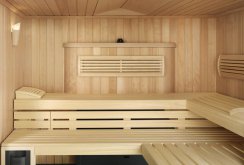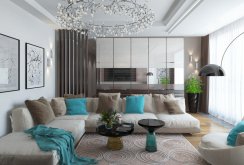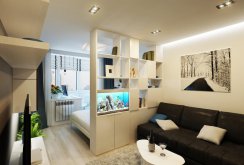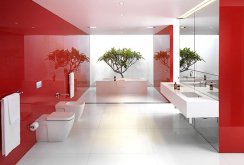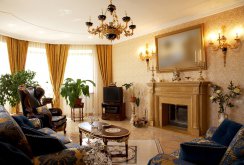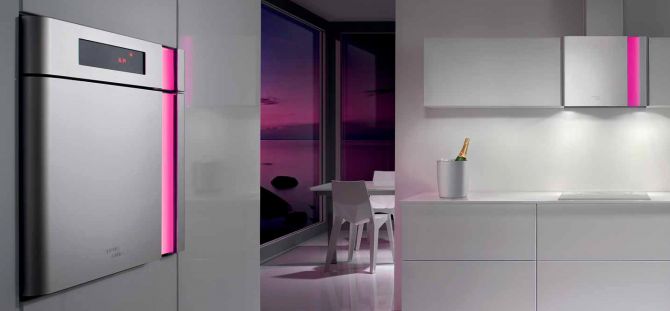 Lighting in the kitchen: the best design ideas (68 photos)
Lighting in the kitchen: the best design ideas (68 photos)
Good lighting of the kitchen is the key to cooking delicious food and good mood of the hostess at home. There are many ways to effectively and stylishly design the backlight of a kitchen set. Proper lighting is important not only in terms of design, but also for human health. Placing bright fixtures in the working area of the kitchen reduces the load on vision, heart and nervous system, and the game
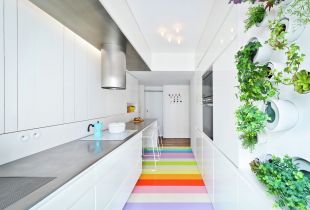 Narrow kitchen design (19 photos): creating a cozy space
Narrow kitchen design (19 photos): creating a cozy space
All about the design of a narrow kitchen: stylish design solutions, headsets for a narrow kitchen, interior. The layout of the narrow kitchen, tips, recommendations of professionals and much more.
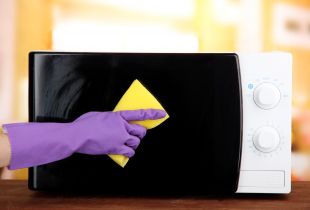 How to quickly and easily clean a microwave
How to quickly and easily clean a microwave
How to clean the microwave and easily remove even heavy dirt. Chemical and folk remedies for cleaning microwave ovens. Recommendations and rules for the care of the microwave.
 We paint the facade of the kitchen with our own hands
We paint the facade of the kitchen with our own hands
How to paint the facade of a kitchen set. What gives us the facade painting, is it possible to do it yourself. How to choose paint for the kitchen. What materials are needed, the sequence of work.
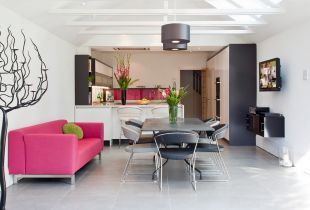 Furniture for the kitchen (20 photos): we select to the style of the interior
Furniture for the kitchen (20 photos): we select to the style of the interior
Kitchen furniture is not as easy to choose as it seems. In the article you will learn about the nuances of choosing upholstered and cabinet furniture for the interior of a small and large kitchen. Furniture can become bright ...
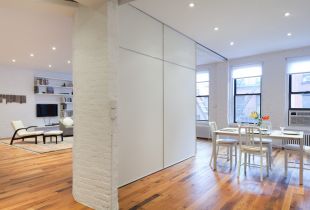 Zoning of the kitchen and living room (52 photos): together or apart?
Zoning of the kitchen and living room (52 photos): together or apart?
Zoning of the kitchen and living room can be functional and visual. From the article you will learn about original and simple methods of zoning the dining room and living room, their connection and separation.
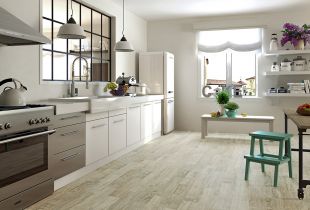 Kitchen floor design (21 photos): choice of material and design
Kitchen floor design (21 photos): choice of material and design
Types of flooring for the kitchen. Combined floor, marble, linoleum, laminate, ceramic tiles and wooden floor. The principles of zoning the kitchen. The right choice of colors and materials.
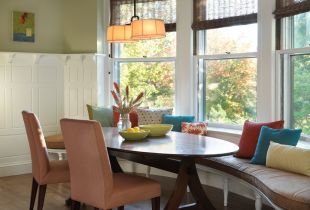 Kitchen interior with sofa (51 photos): a cozy island
Kitchen interior with sofa (51 photos): a cozy island
Recommendations for the selection of a sofa in the kitchen. Selection of a sofa for a small kitchen and for a spacious room. Various mechanisms of transforming sofas for the kitchen, popular color schemes.
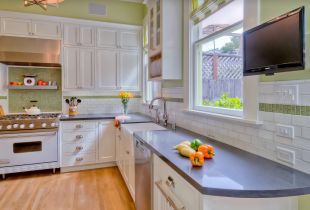 TV in the kitchen (50 photos): how to choose and where to hang
TV in the kitchen (50 photos): how to choose and where to hang
TV in the kitchen: choosing the right monitor size, optimal installation height, placement and mounting options in the interior. Tips to extend the life of your kitchen TV.
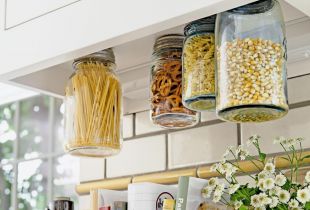 Accessories for the kitchen (59 photos): create a unique interior
Accessories for the kitchen (59 photos): create a unique interior
Kitchen decoration with accessories: selection of containers for bulk products, components, and decorations. The choice of accessories for the kitchen in the style of Provence, for the white kitchen.
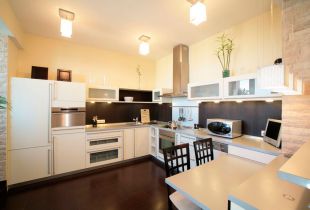 Plasterboard ceiling in the kitchen (20 photos): a unique decoration of the interior
Plasterboard ceiling in the kitchen (20 photos): a unique decoration of the interior
Plasterboard ceiling in the kitchen, design features. The advantages of drywall as a material for the kitchen. Options for drywall ceilings, beautiful examples.

 Narrow kitchen design (19 photos): creating a cozy space
Narrow kitchen design (19 photos): creating a cozy space How to quickly and easily clean a microwave
How to quickly and easily clean a microwave We paint the facade of the kitchen with our own hands
We paint the facade of the kitchen with our own hands Furniture for the kitchen (20 photos): we select to the style of the interior
Furniture for the kitchen (20 photos): we select to the style of the interior Zoning of the kitchen and living room (52 photos): together or apart?
Zoning of the kitchen and living room (52 photos): together or apart? Kitchen floor design (21 photos): choice of material and design
Kitchen floor design (21 photos): choice of material and design Kitchen interior with sofa (51 photos): a cozy island
Kitchen interior with sofa (51 photos): a cozy island TV in the kitchen (50 photos): how to choose and where to hang
TV in the kitchen (50 photos): how to choose and where to hang Accessories for the kitchen (59 photos): create a unique interior
Accessories for the kitchen (59 photos): create a unique interior Plasterboard ceiling in the kitchen (20 photos): a unique decoration of the interior
Plasterboard ceiling in the kitchen (20 photos): a unique decoration of the interior