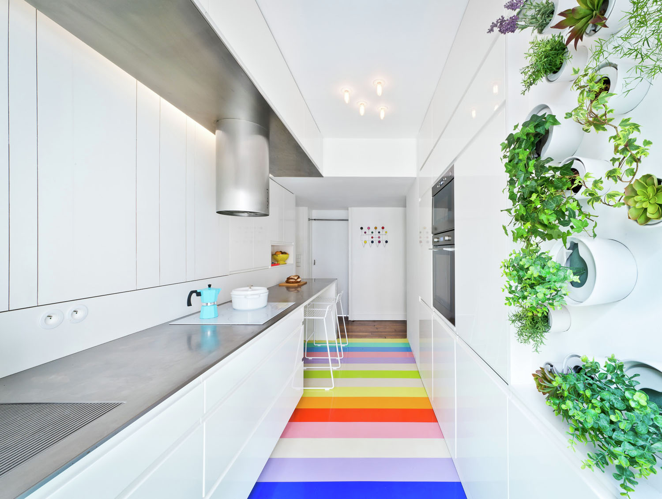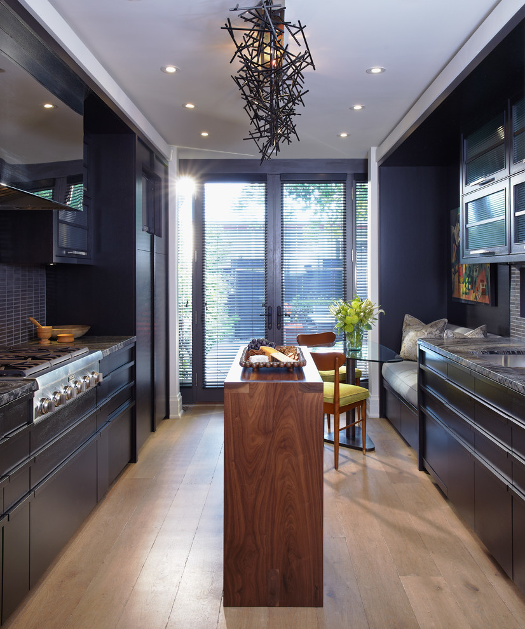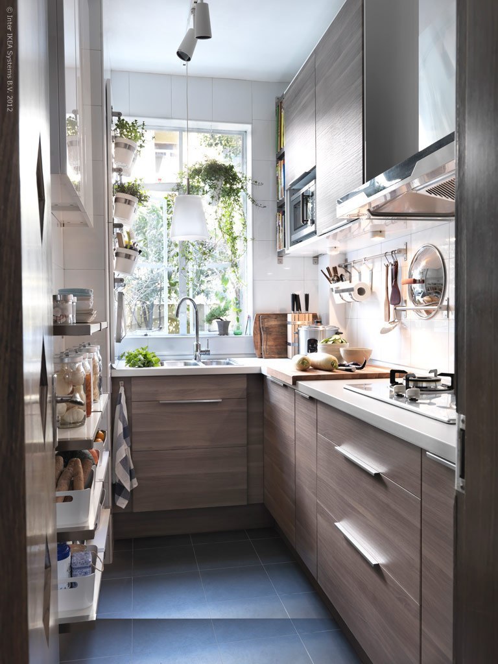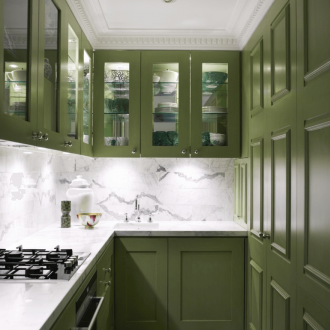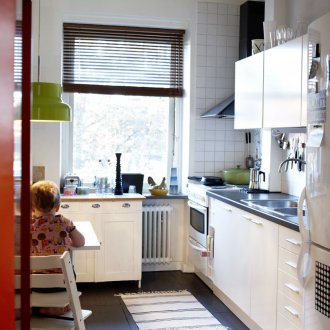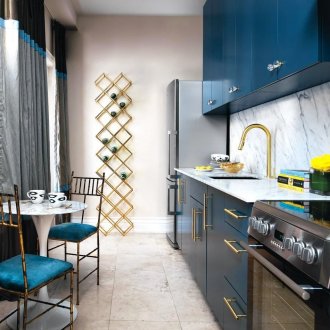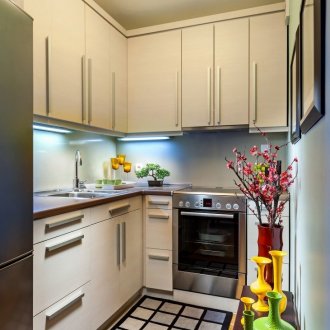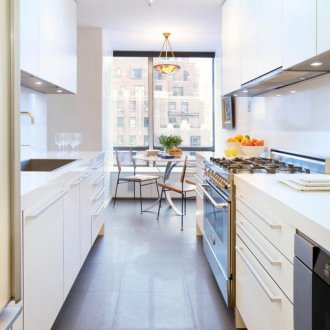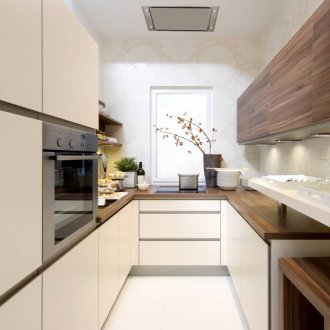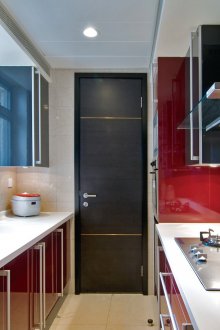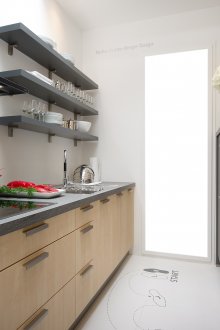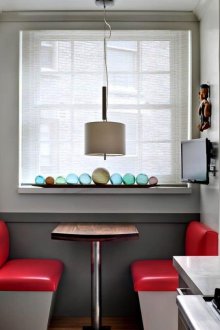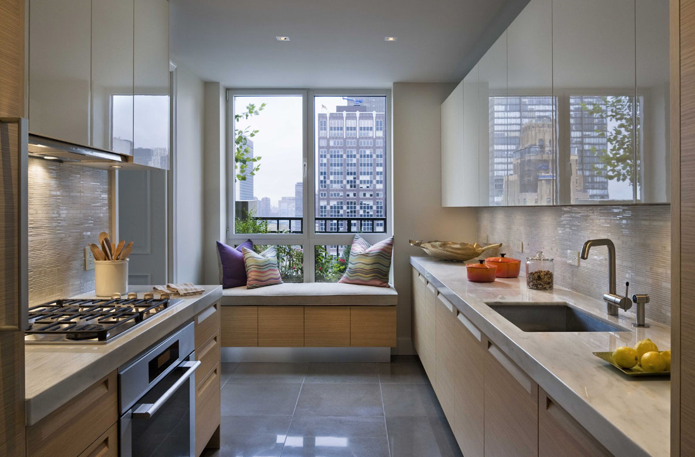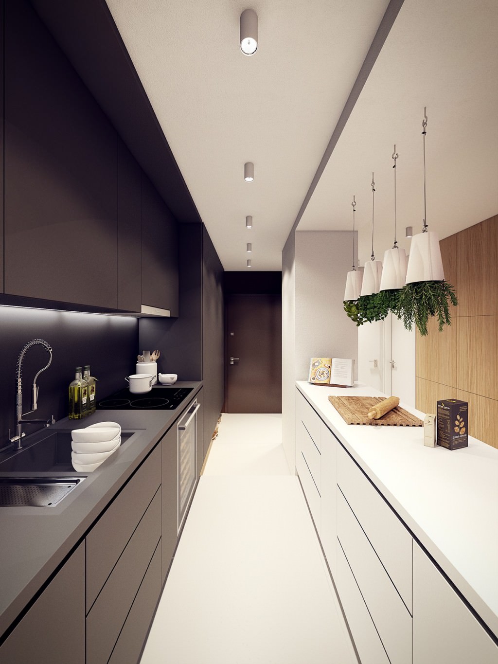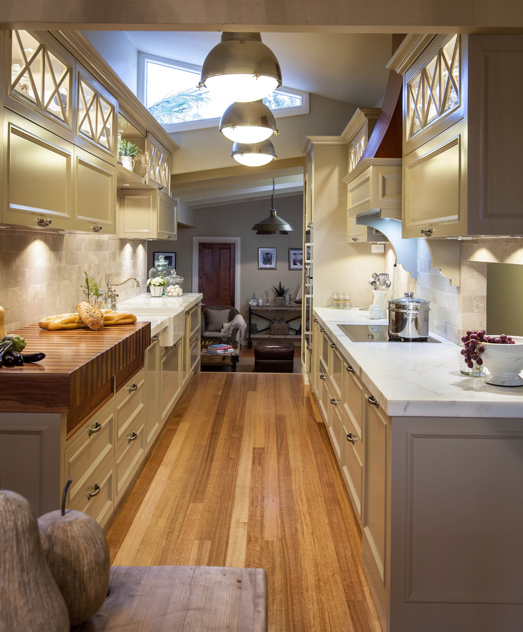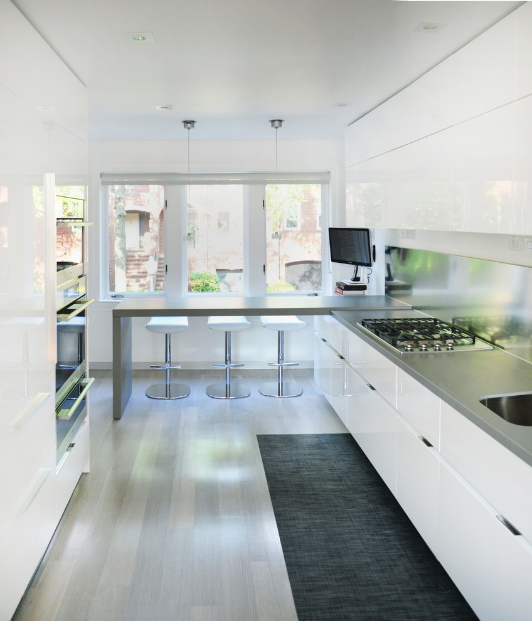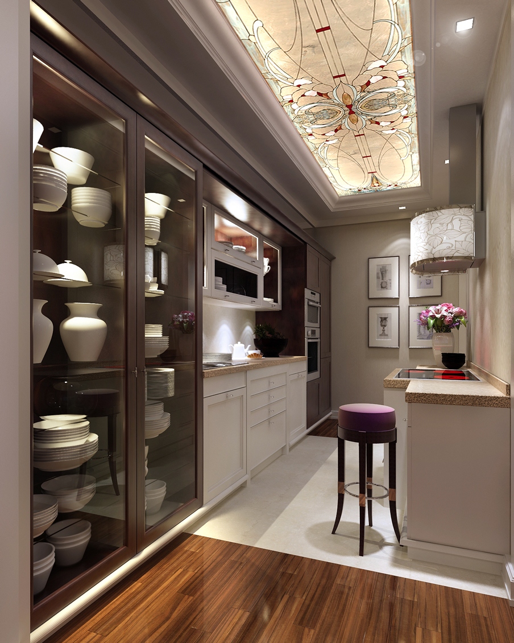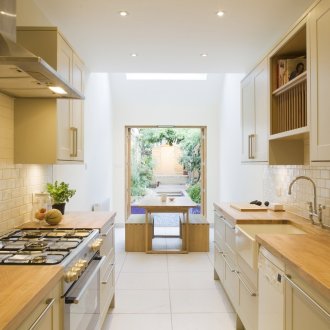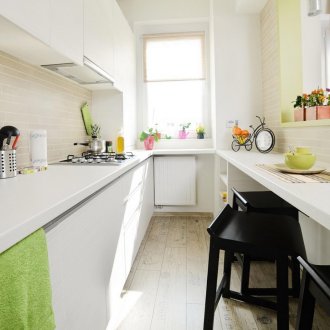Narrow kitchen design (19 photos): creating a cozy space
Content
Not everyone can boast a large, spacious and open kitchen. The square footage of apartments and houses is different for everyone, and the size of the kitchen does not always satisfy the wishes of the owners. Undoubtedly, a narrow kitchen, like any other narrow room, causes discomfort to its inhabitants. However, with the help of design solutions, skillful layout and well-chosen furniture from any narrow kitchen, you can make a truly paradise.
Cons of narrow cuisine
A narrow kitchen cannot be considered comfortable for several reasons:
- the limited space of the room makes it difficult to move in it;
- because of the limited space it is impossible to create a full-fledged, specially organized dining place;
- in a narrow room you won’t miss the arrangement of furniture; in the kitchen you have to put only what is necessary: a table, a refrigerator, a stove, and not what is convenient and beautiful;
- a narrow room creates psychological discomfort: a person in such a room feels squeezed into invisible frames.
Obviously, nobody likes the narrow kitchen, so many apartment owners increase the size of the kitchen due to the balcony or plan the apartment, punching and re-erecting the walls. However, not all apartments can do this; sometimes this is considered risky at all. Nevertheless, there is a way out - the expansion of the kitchen due to visual increase. How to do it - read on.
Smart layout for a narrow kitchen
To visually enlarge a narrow kitchen, it is necessary to carry out a competent layout. There are several options for this layout:
- Linear layout - a layout in which the kitchen set along the longest wall of the room, and the sink is placed between the refrigerator and stove. That is, visually, a certain triangle should turn out.
- Corner layout - a kitchen layout in which furniture is placed along adjacent walls without leaving gaps. At the same time, you can freely organize a dining place by the window, while maintaining a place for passage.
- A two-row layout is almost the same as a corner layout. Only if the furniture is arranged there so that there are no gaps, that is, adjacent, then everything is separate: along one wall, say, the suite, along the other - a dining place.
- U-shaped layout - furniture is placed around the perimeter, leaving only room for passage. Such a layout will visually increase the room, but, alas, will make it impossible to organize a dining place due to limited space, so you need to take care of where the place for lunch will be.
Perhaps this is all the known types of layouts for narrow kitchens today. All of them will visually expand the footage of the kitchen room. One has only to choose what exactly you like - in which of the listed options for planning the kitchen you will feel as comfortable as possible.
Set for narrow kitchen
The very first rule for a narrow kitchen is as little furniture as possible, especially massive, so for the kitchen you need to choose compact headsets, namely:
- the so-called "lightweight" version of the headset is an option that does not have a top. Instead of bulky cabinets, you can use open shelves - they will save space and make the room visually spacious;
- headsets with sliding wardrobes - such cabinets do not clutter up the space, they are ideal for a narrow kitchen;
- all sorts of original designs: bar tables, extendable tables, folding countertops. All this will play a double role: both the work surface and the dining place.
Narrow kitchen interior
The interior of a narrow kitchen can easily be thought out independently. Here are some recommendations for you:
Laconic forms, glossy reflective surfaces, simplicity of design will help to add space to the room. As for color, for a visual increase in a room it is better to choose light colors, especially white, blue, olive and beige. Posters with horizontal drawings, murals and other types of decor will also add to the kitchen.
As for the floor, in a narrow kitchen it is better to lay out a laminate or tile so that the boards (tiles) pass diagonally - this will help to achieve visualization of the volume.
- To create the illusion of space, you can use mirrors. They can be placed anywhere: above the dining place, headset, on the ceiling. You can limit yourself to a mirror on the front of the cabinet.
- Special attention should be paid to windows. It is not recommended to hang heavy curtains on the windows in a narrow kitchen. It is better to give preference to light, flowing curtains, Roman curtains or blinds.
- Opposite the kitchen in a narrow kitchen, there must be something - a shelf or a cupboard. An empty wall will look very unpresentable.
- 3D wallpapers are perfect for visualizing the space in a narrow kitchen. They will help expand the space and push the horizon.
If you decide to hang wall-mounted cabinets, then mount them as high as possible: this will visually free up space.
If the ceiling in your kitchen is high, then it is better to make it embossed or multi-level. You can also apply zoning and add architectural elements. As for the color of the ceiling, it is better to get away from boiling white. Paint it in pastel colors: cream or beige. An exception is the case when the kitchen interior is built on contrast.
In any room, and especially in the kitchen, lighting plays an important role. For a narrow kitchen, zoned lighting is good - lighting scattered across parts of the room. Let's say one lamp or sconce hangs above the dining table, and several lamps are lit under the cabinets of the kitchen. Theoretically, fixtures can be hung anywhere, but it is important not to overdo it: there should not be too much light in a narrow kitchen.
On the floor of a narrow kitchen - no matter what material it is made of - it is advisable to place a rectangular pattern or a combination of them. This also works well for expanding space.
In a narrow kitchen there should be as many open shelves as possible - they create the illusion of space.
There should be few furniture in a narrow kitchen, but all of its items should consist of cabinets and drawers, so that there is where to place the dishes.
- Glass tables and chairs with transparent backs are just the right fit for a narrow kitchen.
- If the kitchen is too narrow, and it’s impossible to organize a dining place in it, it’s best to move the dining room to the living room. There it will even be much more convenient and comfortable to dine than if to do it in the kitchen.
- To get a couple of extra centimeters, you can replace the door to the kitchen with a narrower one. You can also use the door arch to create free space.
- A window sill in a narrow kitchen can be equipped with a sink or worktop. Of course, the material for arranging the window sill should be chosen the same from which the kitchen set is made.
To compare the proportions between the width and length of a narrow room, it is enough to spread a rug with a simple geometric pattern on the floor.
Stretch ceiling and other hinged structures are better not to use in a narrow kitchen. The already limited space will seem even smaller.
It is good if in the narrow kitchen there will be many distracting details: different paintings, flowers in decorative pots, various figures and caskets. All these little things will not only add brightness and style, but will also allow you to divert attention from the narrow size of the kitchen.
For a narrow kitchen, it is better to use a table with an elongated rectangular shape, and chairs can replace benches - this is both space saving and an element of style.
Some apartment owners, to expand the size of the kitchen, decide to demolish the wall that separates it from another room. It turns out very beautifully and conveniently, but only such actions must be coordinated with the BTI.
