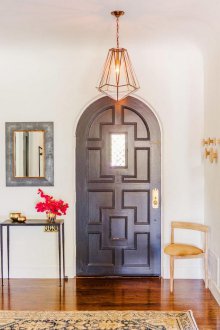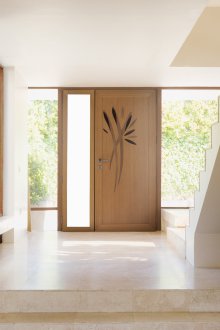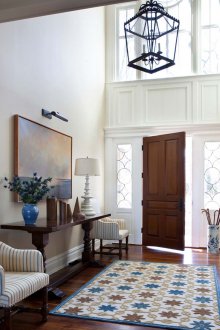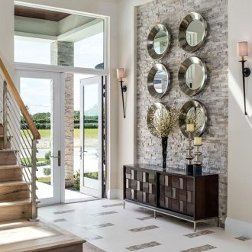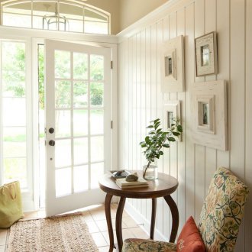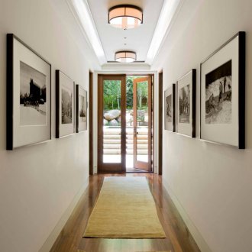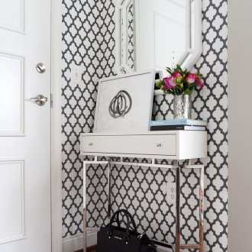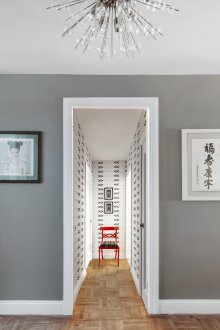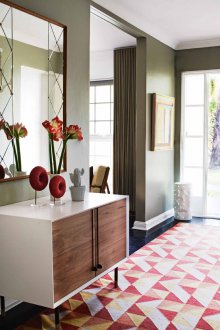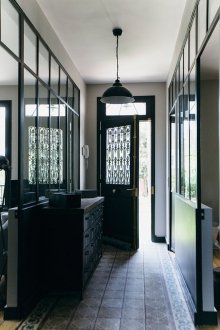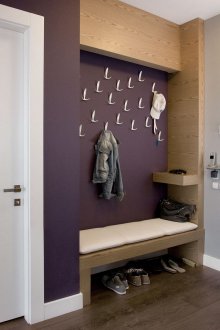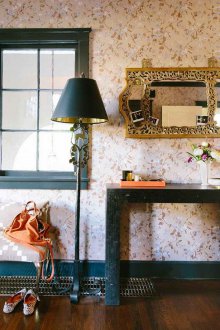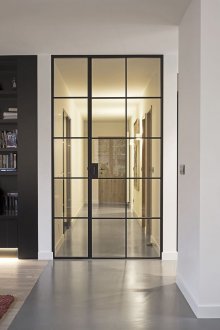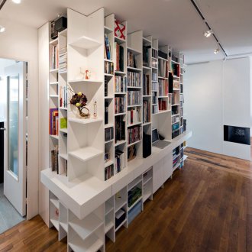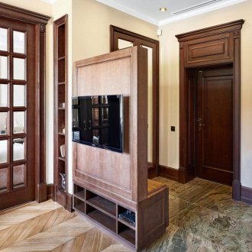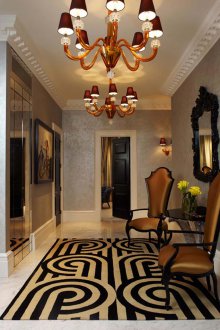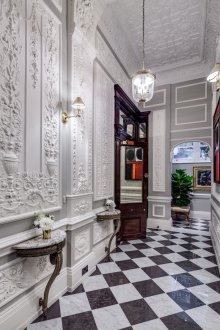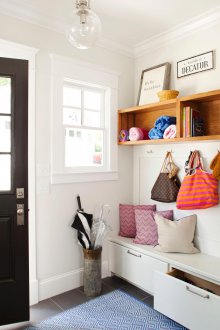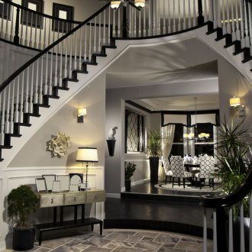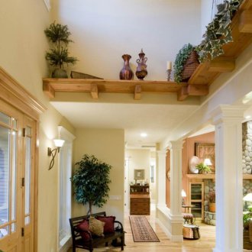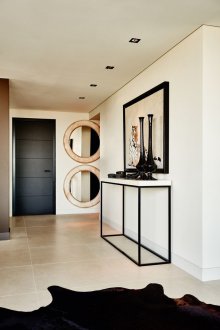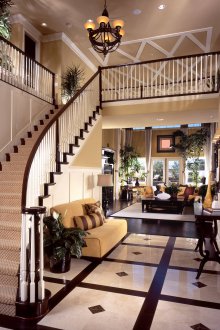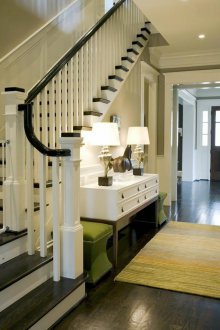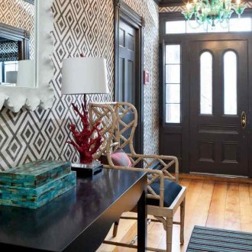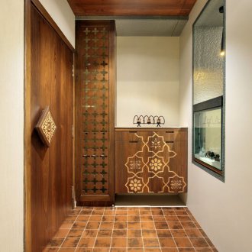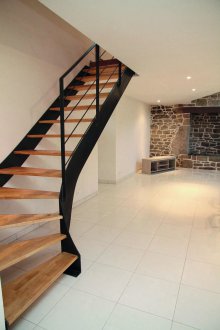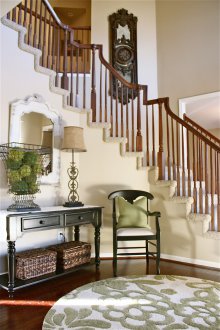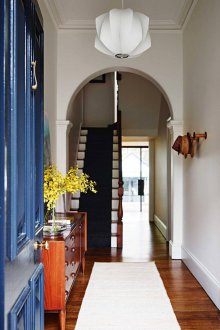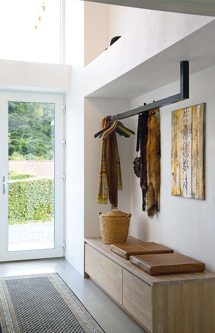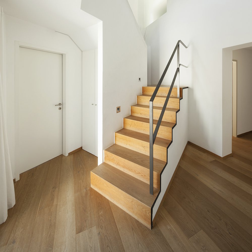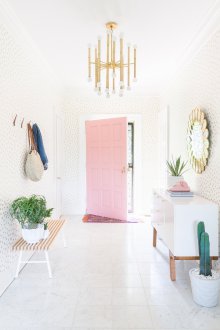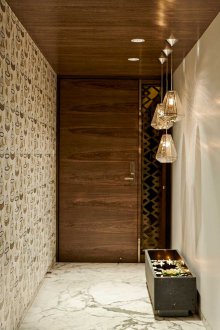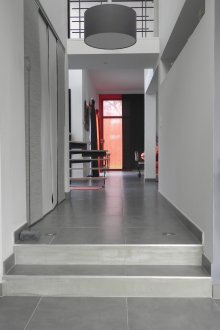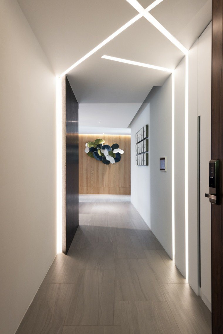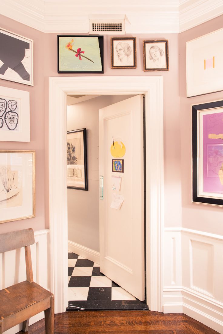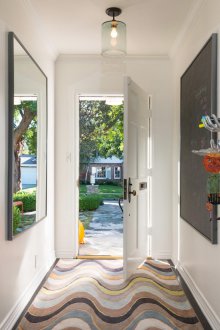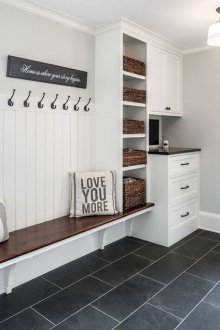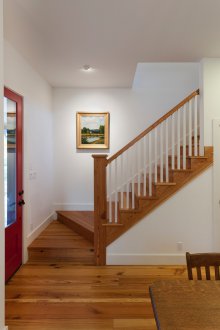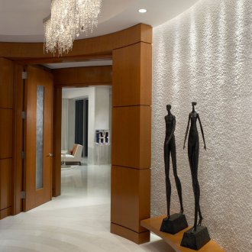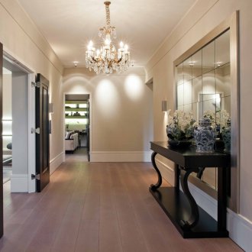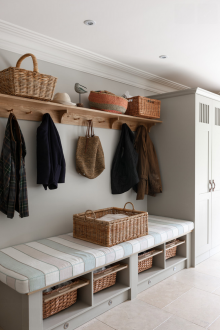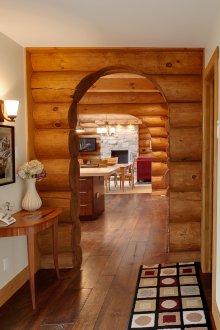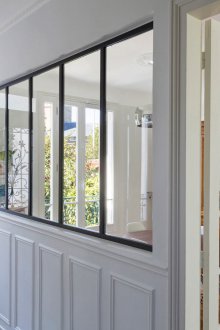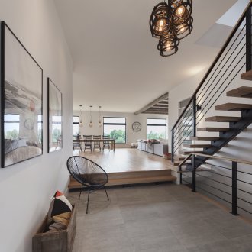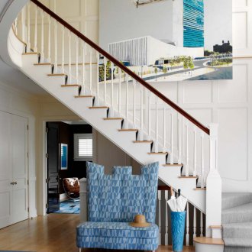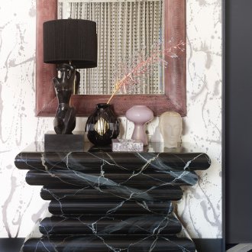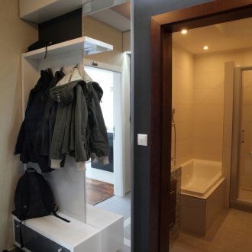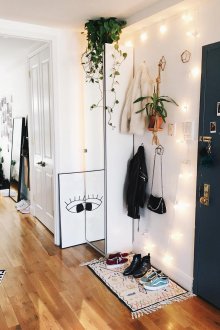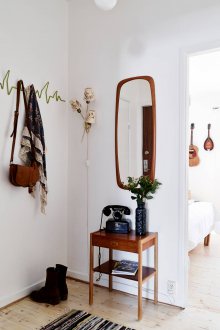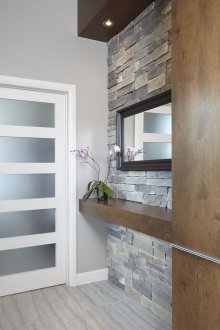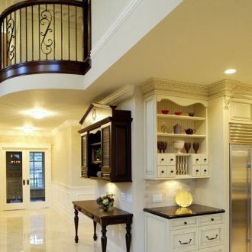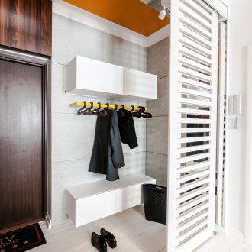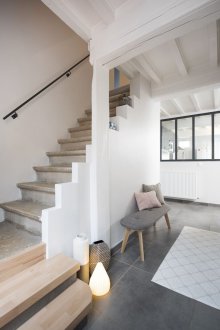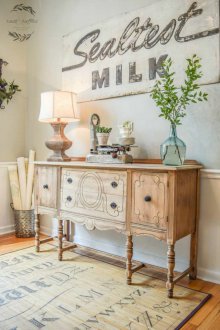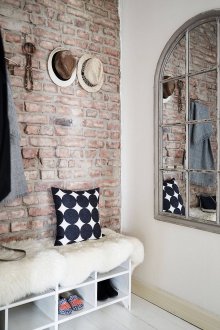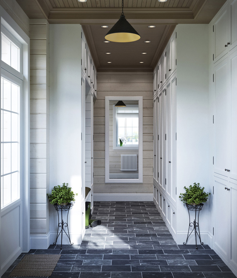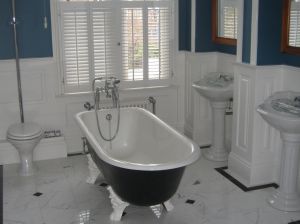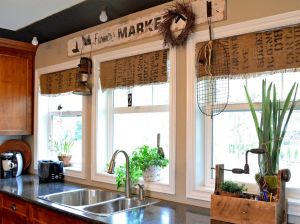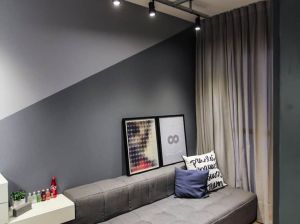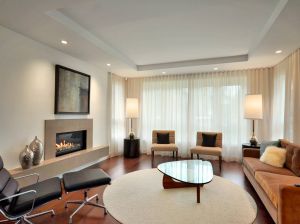Hallway design: how to make it beautiful, modern and functional (56 photos)
Content
Thinking over the design of the hallway in a private house or small apartment, you need to remember the purpose of this room. We come here from the street in dirty shoes, here we leave outer clothing, umbrellas and hats. To design such a room, you need to use high-quality finishing materials that are not afraid of moisture and dirt. And, of course, it’s important to find a place to install storage systems. The design of the hallway must first be functional, and then beautiful.
The choice of finishing materials for decorating the hallway
If you want the design of the corridor in the apartment to please you, use finishing materials to create it, which:
- harmless;
- easy to clean;
- not afraid of prolonged exposure to moisture;
- are inexpensive.
A very practical option for flooring in the hallway will be the use of:
- linoleum;
- artificial stone;
- ceramic tiles;
- porcelain stoneware;
- natural stone.
It is better not to put parquet or laminate on the floor in the hallway. Even if the material is of good quality, from prolonged exposure to moisture, it can swell and deform. Moreover, with a stone, even a small corridor will look very presentable. The floor design in the corridor can also be made original: combine tiles of different colors and make a complex geometric pattern from it.
The color of the walls in the hallway can be any - it all depends on the lighting, the size of the room and your style preferences. Another thing is important: the walls must be trimmed with moisture-resistant wallpaper or use high-quality paint. The design of the walls in the hallway should not be too complicated. Most often in small rooms use wallpaper without a pattern, which allows you to focus on furniture and decorative details. If you need to visually change the space, suitable wallpaper with stripes, floral or geometric print.
What should be in each hall?
Thinking over the modern design of the hallway, you must definitely find a place in it for several items that will make it functional. So, in the corridor should be:
- cupboard;
- mirror;
- shoe rack;
- ottoman or chair;
- door mat;
- multilevel lighting;
- decorative elements.
The choice of furniture depends on the size of the room. If the area allows, you can install a cabinet in the entire wall, in which to remove not only the outer clothing, but also a huge number of other things. Shoe racks are also put in large halls, in which several dozens pairs of shoes can be stored right away.
For a small entrance hall in a one-room apartment, a corner wardrobe is suitable. It takes up a little space, but has a good capacity. In any hallway, regardless of the style of interior and area, there should be a mirror. It is necessary not only to look at it before going out - mirrors visually increase the area of any room and make it cozy.
Design features of a small hallway
The design of the small hallway should be special, because every square centimeter is important here. Small-sized apartments have low ceilings and a narrow corridor, so when developing a design project, you immediately need to abandon large furniture and decor items.The corridor design styles can be any, but if you do not live in a huge house, then it is better to forget about pomp and chic.
The design of the narrow corridor can be done in the Scandinavian or minimalist style, or any other that welcomes the rejection of all unnecessary. For example, the Scandinavian style involves the use of open storage systems. And if there is no extra space in the room at all, in such a hallway, instead of a cabinet, you can install an open hanger.
The design of the entrance hall in a small apartment can be done in African, Japanese or eco-style. They are suitable in that they imply minimalism and the use of environmentally friendly materials. The interiors of these styles are not overloaded with unnecessary details, and each thing has its own place.
The design of a small hallway in Khrushchev is better to start with redevelopment, but if the walls cannot be demolished, then you will have to work with what is. To decorate the walls in a small room, it is recommended to use light colors:
- Gray;
- sand;
- creamy;
- beige;
- pastel gamut.
A room even small in such tones will seem more spacious. The design of a small corridor should not be done in white. Although it expands the space, the dirt is very noticeable on white. An excellent design of the corridor in Khrushchev will work if you use stretch ceilings and mirrors. The stretch fabric has a glossy sheen, due to which the height of the ceiling visually rises.
The design of the small corridor in the apartment should be carefully thought out. The color of the floor is very important here. For it, you need to choose a coating of a darker shade than the walls. You need to immediately abandon the black and dark brown - these colors are suitable for the design of a large hallway. The design of the hallway in bright colors will always be a more advantageous option. Improper use of dark colors can ruin the interior of even a large room.
The entrance hall will become visually larger if every corner of it is lit, so in small rooms you need to place several bright lamps and sconces under the ceiling to create a more chamber environment.
We think through the design of a narrow corridor
If the corridor in the hallway is long, it must be visually zoned. This can be done using lighting or color. The choice of wardrobe for such a corridor depends on the area of the apartment. If there is a lot of space, then you can take a cupboard only part of a long wall, and next to it make several niches of drywall in which to put decor items. In small apartments in a long corridor they put a cabinet from wall to wall. The design of the long and narrow corridor involves the presence of a large number of mirrors, with which you can expand the space. Several doors in the wardrobe should be mirrored, and on the opposite wall you can hang a mirror in a beautiful frame.
An arch fits perfectly into the design of the long corridor in the apartment. It can be made instead of the door to the kitchen or living room, and then the interior will look more organic. An interesting solution will be the design of the corridor with a staircase - the interior will look complete if both the staircase and furniture are made of the same material.
To make the room more square, you can use dark colors to decorate walls and furniture. The design of a narrow corridor in an apartment is often done in bright colors. Then it seems longer and more spacious, which is also important for many. Design ideas for a narrow corridor can be seen at modern designers. Those who are not ready for experiments will like the design of the hallway in a classic style. The walls are decorated with wallpaper without a picture or in a vertical strip, on the floor there is a stone or linoleum of warm light shades. Furniture and decorative items are also soothing colors.
Connoisseurs of contemporary art will love the design of the hallway in black and white. So, a floor imitating a chessboard will ideally fit into the design of a long hallway.
The design of the long corridor and the design of the square hallway can be complemented by proper lighting. In a square room under the ceiling, you can hang a crystal chandelier and highlight a mirror, a bench, niches with spotlights. Correct zoning with the help of light will make any room more comfortable. A chandelier is not suitable for a long corridor - it is illuminated by ceiling lights and sconces located around the entire perimeter.
The modern design of the corridor can be done in an apartment of any size. If you live in Khrushchev, it does not mean that you need to surround yourself with old things and not make repairs. On the contrary, today the design of the hallway in a modern style involves the use of natural materials, the installation of functional furniture and the rejection of excess interior items. You can choose any style, and not just popular minimalism or Scandinavian today, something else is important. The interior of the hallway needs to be thought out to the smallest detail, and then the whole apartment will become more comfortable.
