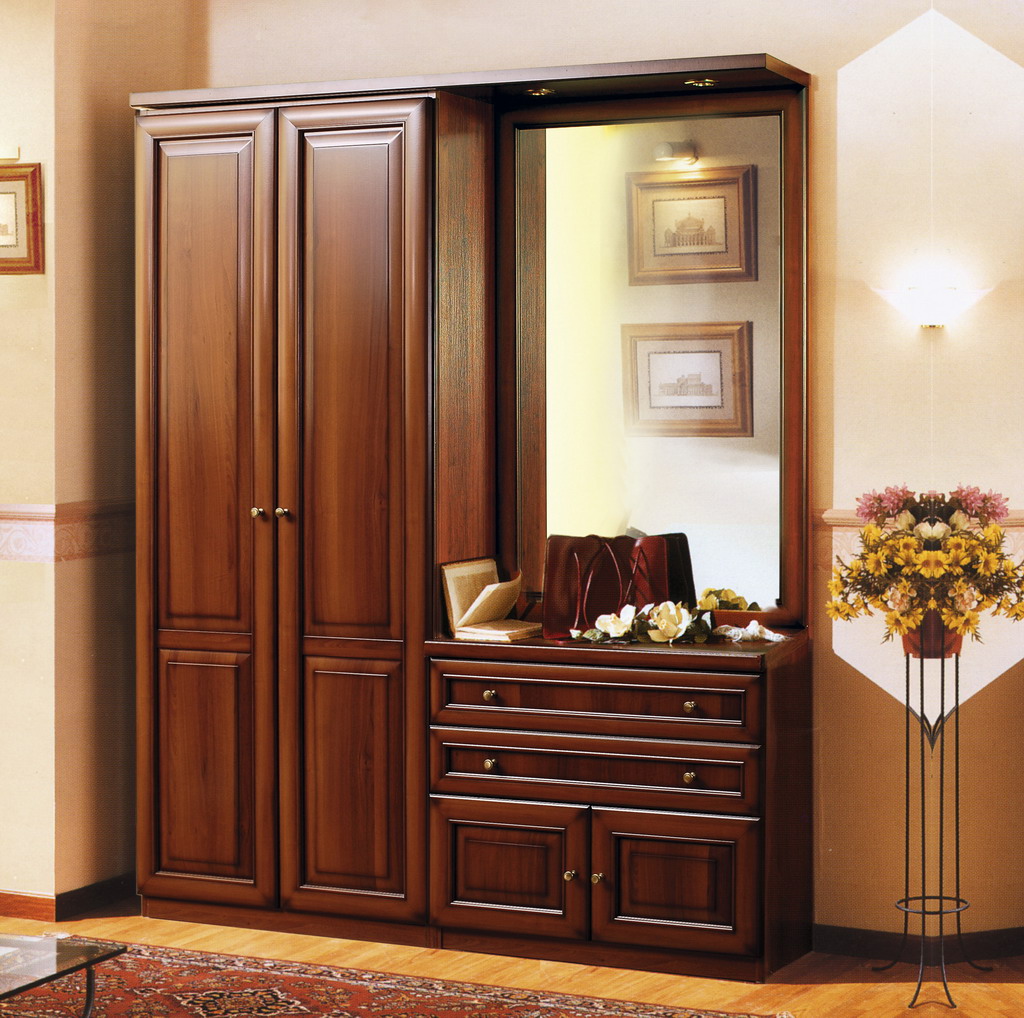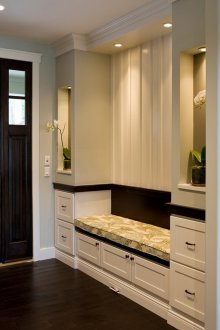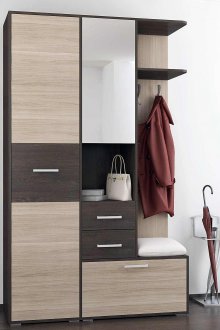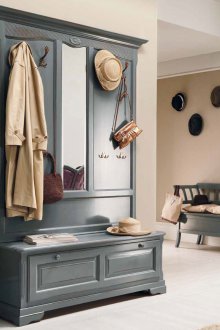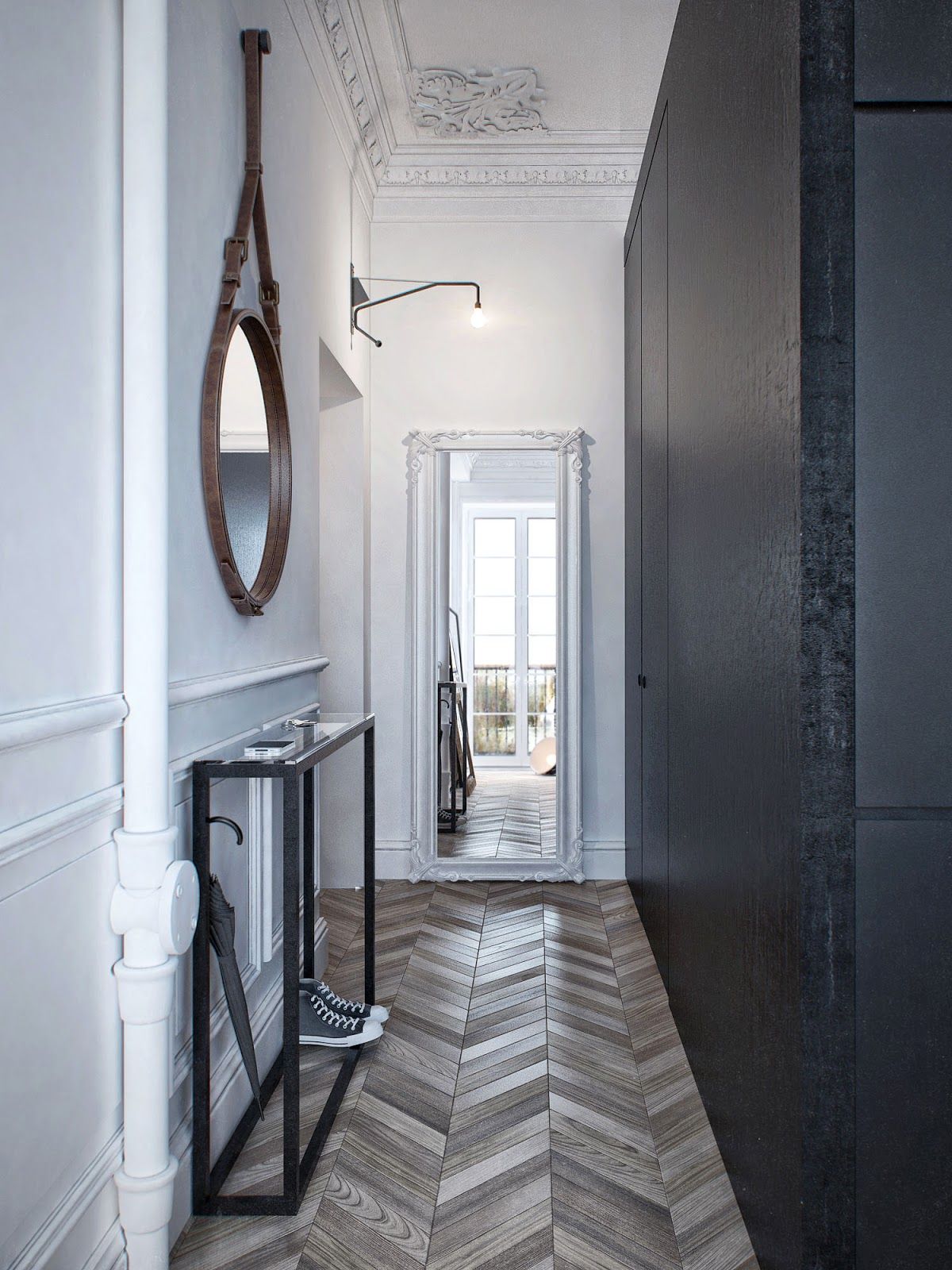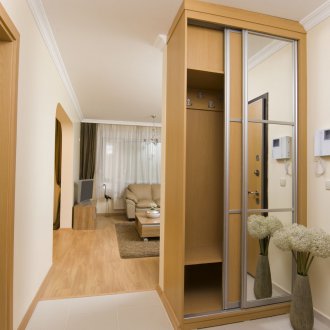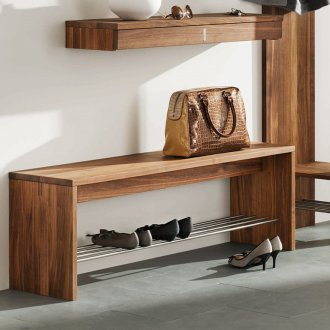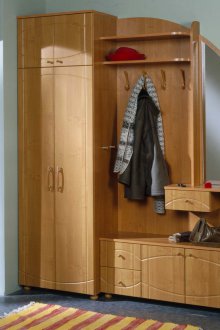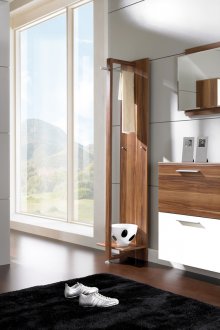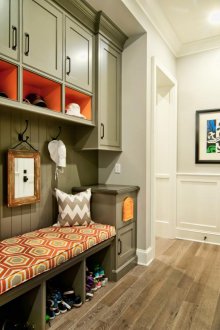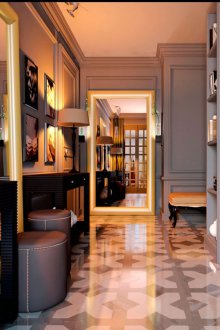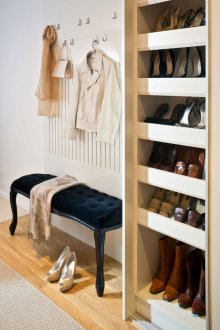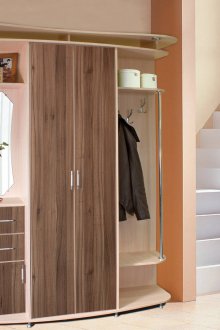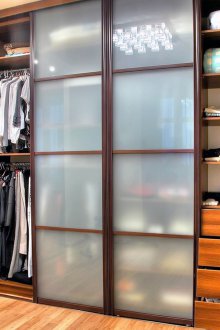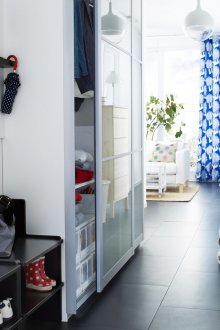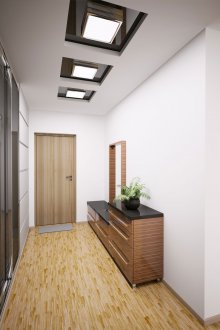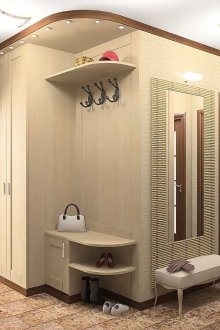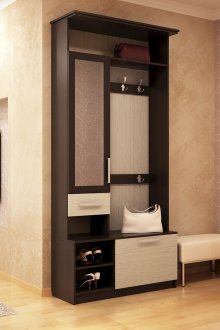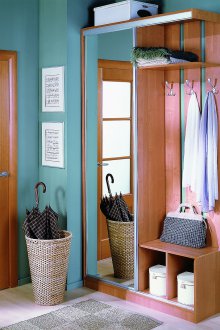Hallway options for a narrow corridor (21 photos)
Content
Most apartment owners usually fill the corridor space with bulky furniture attributes. And this is the main mistake, since when installing furniture of standard sizes in a narrow room, they do not leave free space. In addition, the environment is oppressive, and sometimes depressing. How to decorate the interior of the corridor correctly, and what furniture should be used? This issue remains relevant for many people who are owners of an apartment with a narrow and long corridor.
Features of furniture attributes for a narrow corridor
The main thing is to find the right solution when designing a long narrow corridor, which will not only fit all the necessary items of furniture in a small area, but also help visually expand the space. To do this is quite problematic, but quite real.
The optimal exit is a hallway for a narrow corridor, made with one's own hand, which will fully comply with the owner's requests, his design, color and construction solutions. The second option may be attributes made to order according to your own design. You can also use the services of specialists who will develop a model for a specific room, taking into account all its features. When implementing such a project, one should not forget about the maximum functionality of the furniture attribute.
A modern hallway for a long and narrow corridor must necessarily be fashionable, beautiful, consistent with the style of the environment. Items can be combined with the interior in color or be the exact opposite. The right choice of colors will allow you to visually expand the room and not violate its functionality, so you should learn more about how the color of furniture can affect the organization of space.
Hallway color selection
Proper use of the color scheme opens up great opportunities for adjusting the space, which allows you to make the interior not only attractive, but also as comfortable as possible.
It is best to combine different tones that do not reduce, but expand the room. The boundaries of the corridor visually increase due to light and cool shades, so it is better to choose furniture attributes in such a key. In this case, the walls can be identical or one, or several tones darker.
If you want to make the corridor bright, you must definitely combine the main palette with light inserts that will be combined. For instance:
- the red color of the walls is in perfect harmony with the furniture in pink, white and cream;
- blue with blue;
- green with light green;
- brown or orange with beige and milky.
Choosing a bright hallway for a narrow corridor, you can create an interesting interior, which from the very threshold will delight the eye and delight with its unusual design decision.
You do not only need to choose the right furniture by color, it must be correctly located in a narrow room.
Construction and design solutions
Choosing a hallway in a narrow corridor, you need to decide on the optimal parameters of the models.For this, it is necessary to measure the territory where the furniture will be installed. This should be a variant of minimalism, which is designed for a small area of the room, but at the same time, the attributes do not lose their functionality.
Ideal for a small room is a modular design, with which several problems are simultaneously solved:
- In the drawers there is a sufficient number of items, there is a place for outerwear, shoes and other little things, so that there will be no problems how to hide them from prying eyes.
- Attributes of a modular type take up significantly less space compared to standard cabinets.
- The room takes on a neat appearance, as there is no clutter.
The advantage of the modular option is the ability to arrange items at your own discretion. They can be nearby, creating a single whole, or individually, filling in the free areas in the corridor.
Corner Hallways
Designers for the design of narrow corridors often use angular-type structures. This model fills the corner of the room, and the rest of the space remains free. The sizes of the attributes depend on the corner space, the larger it is, the more spacious the entrance will be. Also, much depends on the design itself, because one part can fill the corner, and the other, adjacent, can be located along the wall. Such models allow maximum use of the area of the room and provide storage of a large number of items, clothes and shoes, for which you can take certain boxes, compartments and shelves.
Entrance halls look stylish and modern. Such furniture attributes are made to order for specific room sizes. The furniture attribute harmoniously blends into the surroundings and has an attractive appearance. The set consisting of a corner cabinet and an ordinary wooden or metal hanger with hooks looks impressive. Another option for the original solution is a combination with whatnot.
Sliding wardrobe for a narrow hallway
For a narrow and long room, a sliding wardrobe is suitable, which is simply ideal in this case. Its design features create maximum convenience for use - sliding type doors open easily and provide free access to drawers, shelves and hangers. There are a lot of options for such furniture, so you can always choose the most suitable model according to parameters and design. The length and height of the cabinet determines the number of compartments with shelves and drawers. Basically, such a furniture attribute occupies most of the wall or the whole. The height of the cabinet is determined by the height of the room itself - door leaves are located between the floor to the ceiling.
A compartment for a narrow corridor not only saves space, but also has good roominess. The cabinet is divided into several compartments for each type of clothing, shoes, various items and accessories (hats, scarves, gloves, bags, umbrellas). Despite the small depth of the attribute - this is one of the most practical and convenient designs that fits perfectly into the surrounding space and is ideal for narrow corridors. As a rule, such a model occupies one wall or niche.
Sliding wardrobe with mirrored doors allows you to visually increase the space of the room.
Correct arrangement of objects in a narrow corridor
For a small corridor, you need to carefully consider the location of the hallway, and as much as possible free up the area from unnecessary objects. Only the preliminary design of the furniture attribute for a specific room will allow it to be correctly positioned and create a beautiful interior. Only narrow hallways can fit in a small corridor. The optimum depth of the cabinets located along the wall is up to 30 cm.
Only models of furniture attributes of the mini class are owners of compact sizes and can be installed in very narrow corridors. It is advisable to order the production of hallways for the corridor in Khrushchev from specialists. Since these apartments have one feature - small size. The master will take measurements, take into account all the nuances and select the design of the hallway for a particular room.
An individual order has its advantages - additionally shelves, compartments, boxes will be made. Together with the cabinet there can be a bedside table or a chest of drawers. The choice of furniture items depends on the personal desires of the customer and the characteristics of the corridor.
The advantages and disadvantages of narrow hallways
Furniture attributes for narrow corridors have several advantages:
- A correctly selected furniture set eliminates cluttering things and creates all the conditions for maintaining an ideal order.
- A variety of design and color solutions allows you to design a narrow corridor in the style of fashionable minimalism, which not only emphasizes the taste of the owner, but shows how stylish and modern it is.
- Good capacity despite its compact size.
- Mirroring the entire cabinet height eliminates the need to purchase a mirror in the corridor. Before leaving the house, you can look at yourself at full height and evaluate the look.
When ordering hallways in a small-sized corridor, you can save on material, as the small cabinet depth reduces costs.
At first glance, it may seem that there are many shortcomings in narrow corridors, but all of them are solvable, and with a competent approach, this negative point becomes positive. Not every room can be decorated with narrow furniture attributes, since they harmoniously fit only in long and not wide corridors. You can choose a suitable cabinet model on the Internet, where a huge variety of sliding wardrobes, corner cabinets, shelves for shoes, hangers, nightstands are presented.


