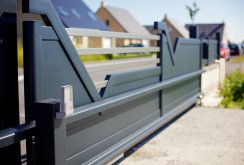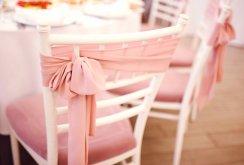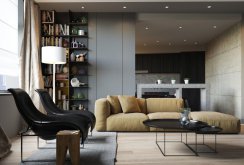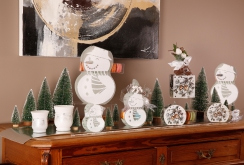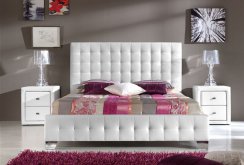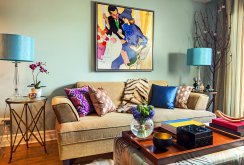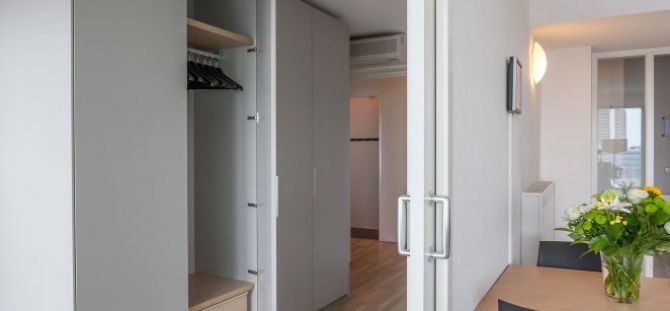 Wardrobe in the hallway - maximum comfort in a minimum area (123 photos)
Wardrobe in the hallway - maximum comfort in a minimum area (123 photos)
Before buying a closet in the hallway, you should decide on its main parameters. Cabinets come in different designs, dimensions, materials and methods of opening.
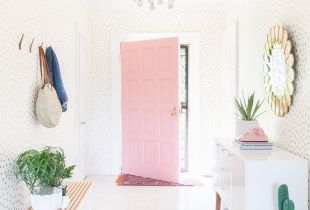 Hallway design: how to make it beautiful, modern and functional (56 photos)
Hallway design: how to make it beautiful, modern and functional (56 photos)
The design of the hallway should be thought out as carefully as the decor of the bedroom, living room or kitchen. The first impression of the house and of the atmosphere prevailing in it is formed by the guests here, in the hallway.
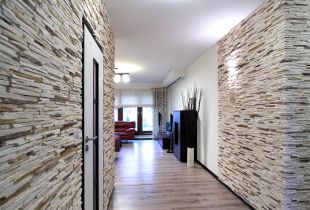 Decorative stone in the hallway: a spectacular design of the entrance area (57 photos)
Decorative stone in the hallway: a spectacular design of the entrance area (57 photos)
The stone in the hallway contributes to the creation of a special status of housing, which is why it is in demand in modern interiors of various styles.
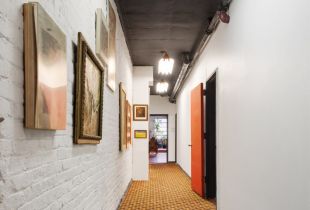 Loft hallway - industrial classic (29 photos)
Loft hallway - industrial classic (29 photos)
The loft hallway, like the rest of the rooms, should remain a spacious room without partitions and complex structures. To maintain the style of the wall in such a hallway, you can clean it to concrete or brick ...
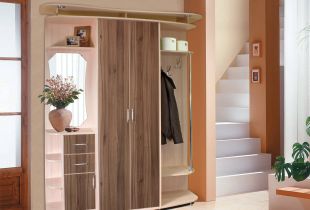 Hallway options for a narrow corridor (21 photos)
Hallway options for a narrow corridor (21 photos)
The main disadvantage of many apartments is the narrow corridor, the design of which is complicated by the small size. However, there are a lot of proposals from furniture manufacturers, and the entrance hall for a narrow corridor can solve the inconvenience problem and create ...
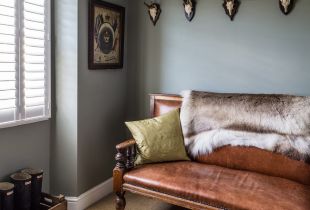 Sofa in the hallway: at a minimum, create maximum comfort (23 photos)
Sofa in the hallway: at a minimum, create maximum comfort (23 photos)
When choosing a sofa in the hallway, you should evaluate different parameters: the size of the room, the dimensions of the furniture and the resistance of the upholstery to various external influences. Only the right combination of all these qualities will allow you to choose the best option.
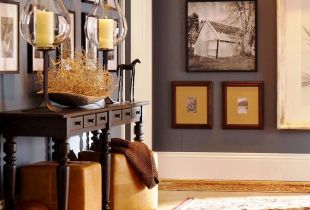 A table in the hallway - the first impression of the house (25 photos)
A table in the hallway - the first impression of the house (25 photos)
If you need a table for the phone in the hallway, then the best choice would be to purchase a small wall console table, rectangular or with a table top in the form of a semicircle. Well suited for a small room ...
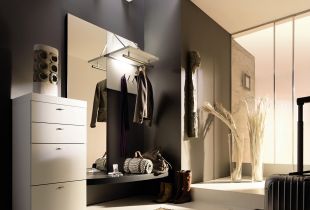 Small-sized halls: how to combine cosiness and functionality (27 photos)
Small-sized halls: how to combine cosiness and functionality (27 photos)
How to furnish a small-sized entrance hall with comfort without losing space: sliding wardrobes, corner hallways, modular furniture, spotlights. Designer's tips for competent design.
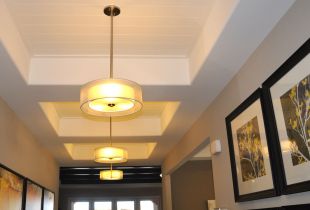 Ceiling in the hallway: we make out the space above the head (26 photos)
Ceiling in the hallway: we make out the space above the head (26 photos)
The ceiling in the hallway will help to visually expand the room, make it spectacular and respectable. Modern and classic materials are used on the ceiling in the hallway. Properly selected color scheme will create in this room a unique ...
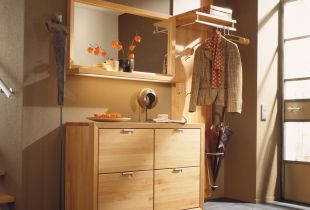 Dresser in the hallway: a convenient accessory (27 photos)
Dresser in the hallway: a convenient accessory (27 photos)
Among the variety of furniture attributes, a special place is occupied by a chest of drawers in the hallway. This is a universal item that fits perfectly into the interior and at the same time serves as a cabinet, dressing table and bedside table.
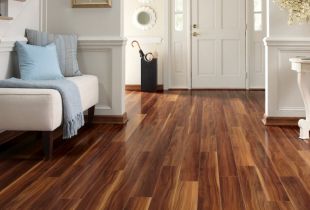 Laminate in the hallway: the possibility of coverage (25 photos)
Laminate in the hallway: the possibility of coverage (25 photos)
Laminate becomes a universal material: in the hallway it is used not only on the floor, but also on the walls. Wear-resistant collections are used to lay laminate in the hallway. Mounting the laminate on the wall in the hallway, ...

 Hallway design: how to make it beautiful, modern and functional (56 photos)
Hallway design: how to make it beautiful, modern and functional (56 photos) Decorative stone in the hallway: a spectacular design of the entrance area (57 photos)
Decorative stone in the hallway: a spectacular design of the entrance area (57 photos) Loft hallway - industrial classic (29 photos)
Loft hallway - industrial classic (29 photos) Hallway options for a narrow corridor (21 photos)
Hallway options for a narrow corridor (21 photos) Sofa in the hallway: at a minimum, create maximum comfort (23 photos)
Sofa in the hallway: at a minimum, create maximum comfort (23 photos) A table in the hallway - the first impression of the house (25 photos)
A table in the hallway - the first impression of the house (25 photos) Small-sized halls: how to combine cosiness and functionality (27 photos)
Small-sized halls: how to combine cosiness and functionality (27 photos) Ceiling in the hallway: we make out the space above the head (26 photos)
Ceiling in the hallway: we make out the space above the head (26 photos) Dresser in the hallway: a convenient accessory (27 photos)
Dresser in the hallway: a convenient accessory (27 photos) Laminate in the hallway: the possibility of coverage (25 photos)
Laminate in the hallway: the possibility of coverage (25 photos)