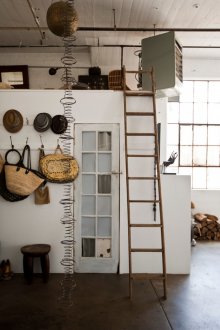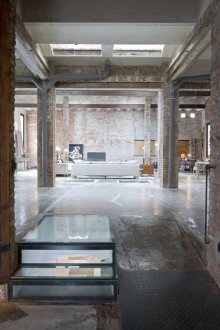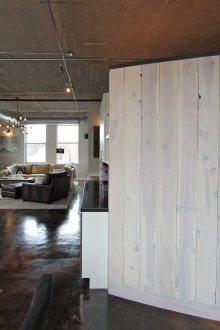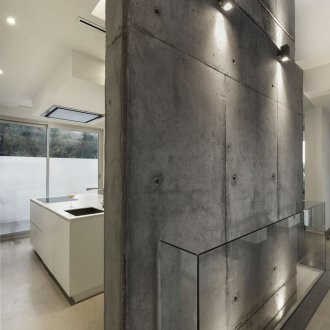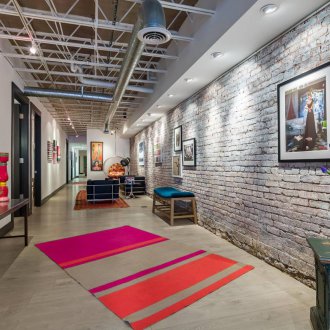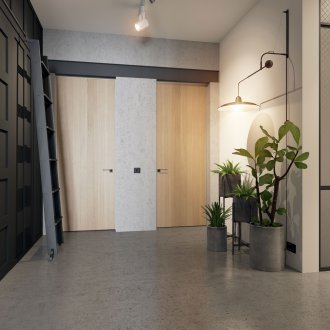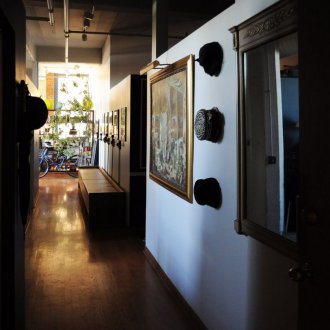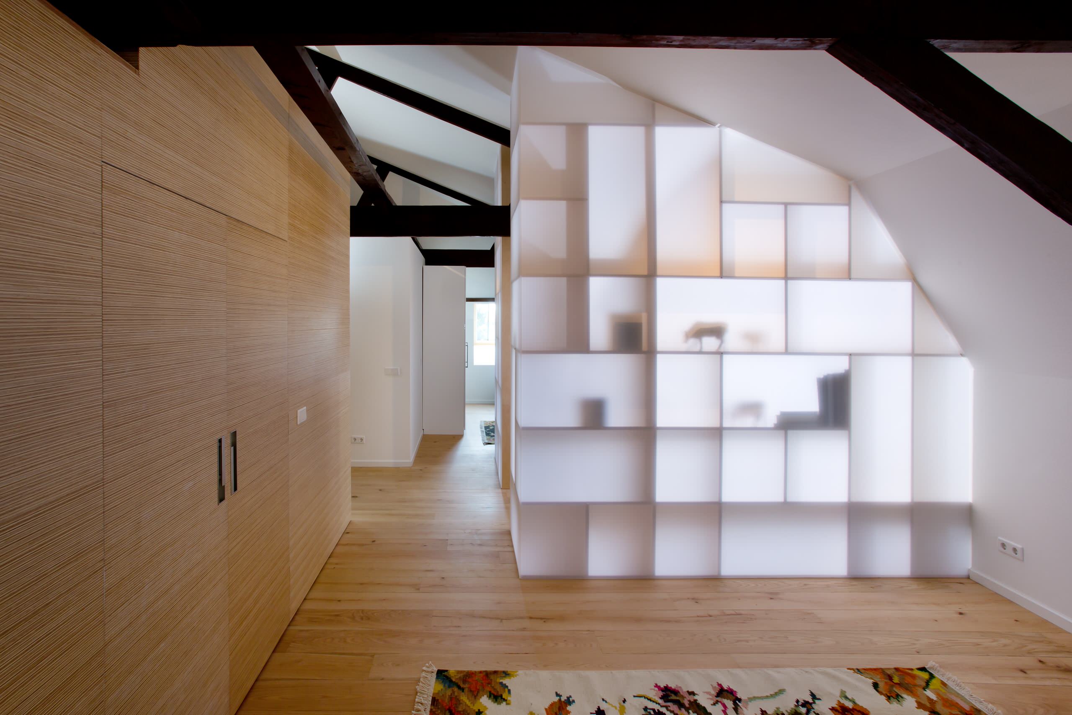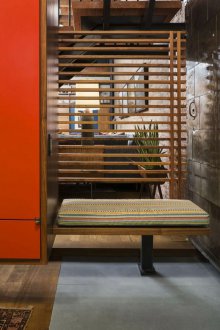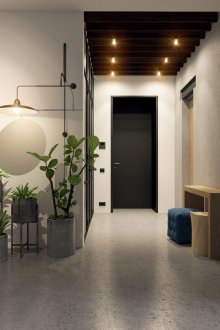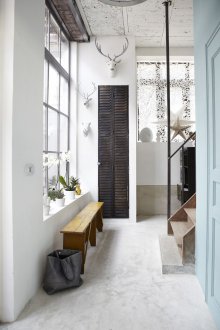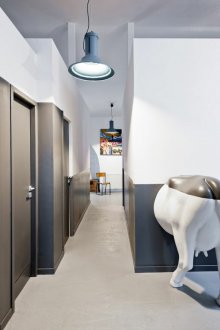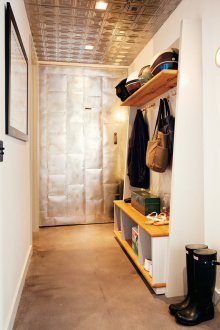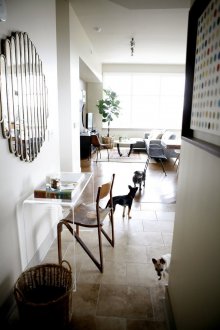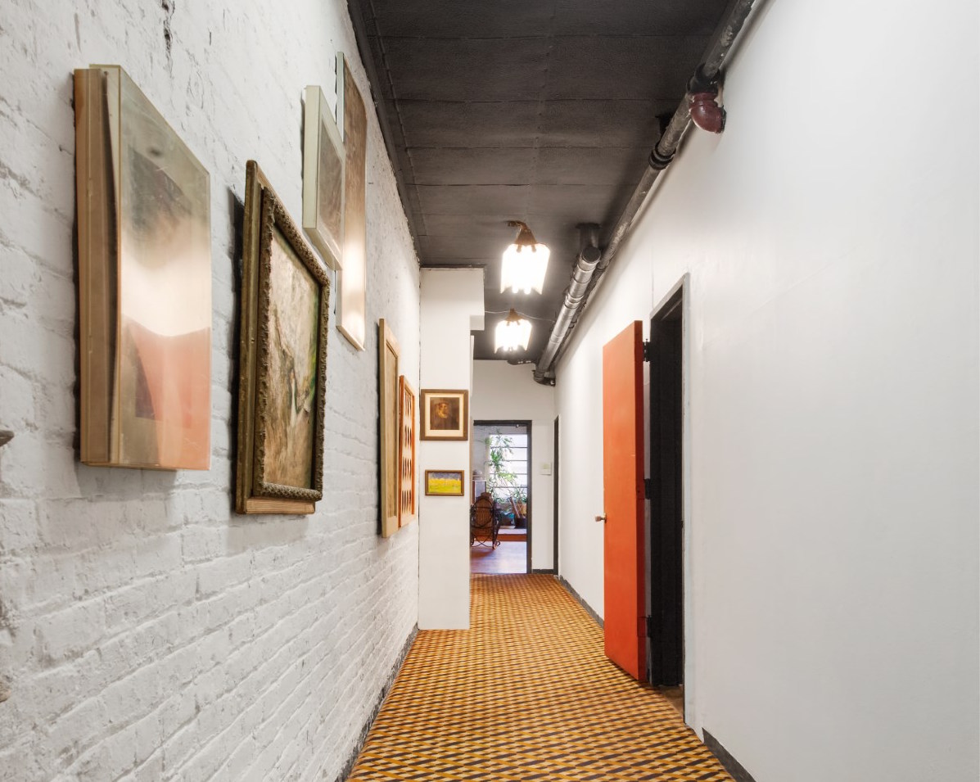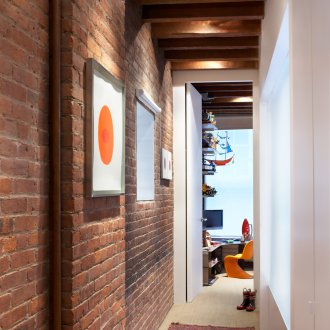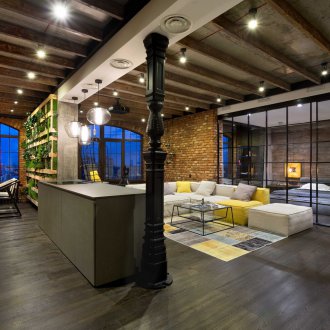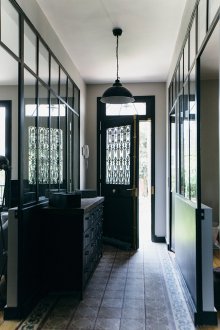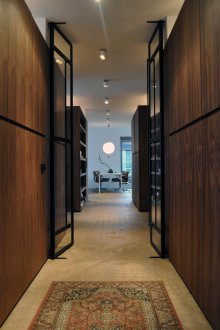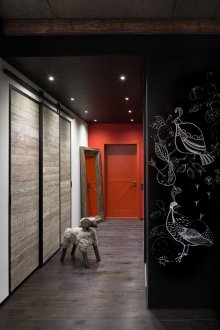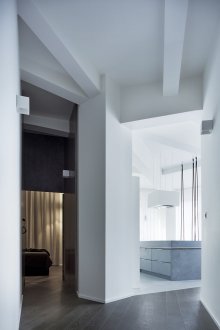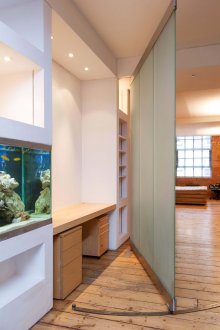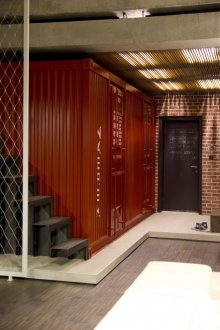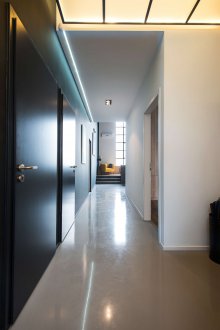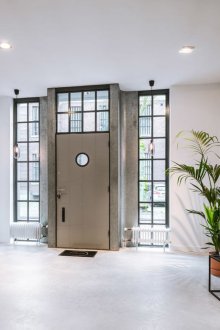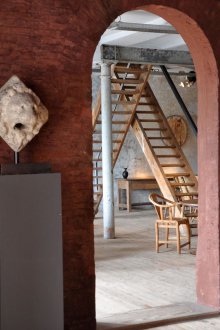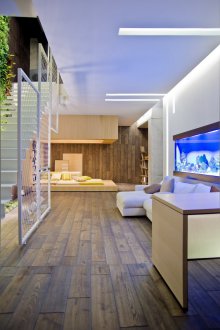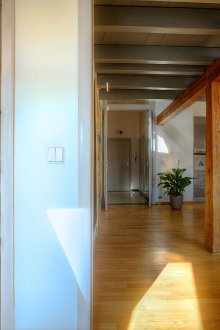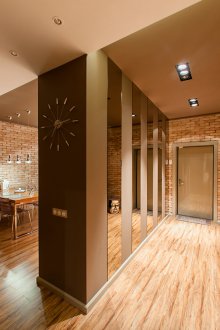Loft hallway - industrial classic (29 photos)
Content
The classic loft style cannot be called cozy or comfortable. It is a legacy of students of the 40s of the last century who settled in the free rooms of idle factories.
Poor "lodgers" filled the empty brick cubes of buildings with old sofas and tables, and hung the walls with homemade shelves and pasted them with sheets of newspapers or posters. In general, there were few things, and the source of illumination was ordinary bulbs without lampshades.
All these features are easy to transfer to the space of an ordinary entrance hall.
Style features
The lobby in the loft style should be laconic and lack of piles of furniture and things. Classical decoration is harmoniously combined with interspersed with modern elements and expensive furniture.
Characteristic features of the loft hallway:
- minimum number of partitions;
- lack of drapery elements;
- simplest wall decoration;
- good lighting;
- high ceilings;
- chrome elements;
- instead of wallpaper, only the use of imitations of plaster, brick, or stone is allowed;
- dividing space only with furniture.
An ideal option for a small entrance hall is to be a continuation of the living room. The border between these two rooms should be practically indistinguishable. For this reason, it is impossible to make the loft style affect only the hallway. Through this part of the house, it extends to the rest of the space, the design of which combines a common idea.
In country private houses with walls made of natural stone, loft halls will be especially appropriate, but financially this is not available to everyone. In ordinary apartments, wallpaper (including textured) with the corresponding pattern is used to simulate brick or stone.
When applying, it is permissible to use wood, granite chips, decorative textured plaster, etc. All this should create a deceptive atmosphere of abandonment, cold and damp. For the same reason, the use of the effect of aging, sloppy and partial painting is encouraged.
The most inexpensive combination is whitewashed walls and a ceiling with a floor made of solid and rough wood. Together with well-chosen decorative elements, this will look very impressive.
Color and lighting
The loft hallway accepts only a very limited range of colors:
- brown;
- terracotta;
- white;
- Gray;
- the black.
For proper lighting, large windows are desirable, but they are usually absent in the corridor or hallway. In such a situation, built-in lights are used. There should be no protruding floor lamps, chandeliers and sconces. However, if the desire is still great, then you can make an unusual lighting device that will support the general industrial aesthetics.
Excessively bright lighting is inappropriate, so it would be superfluous to provide for the possibility of alternately turning on and off the lamps.
Decor
The interior of the hallway in the loft style presupposes the presence of a certain number of unusual and strange details with metal splashes and notes of abstractness. However, they should not violate the general harmony of the room. Heavy floor hangers in the hallway, made in the old fashion, are fully consistent with this idea.
How to choose furniture?
Any loft style hallway furniture should:
- be made of leather (or leatherette), or other natural materials;
- to have a coloring that is not very far from the main color scheme of the room (although a combination of contrasting colors is typical for the aggressive version of the loft);
- differ in a smooth facade and the absence of excessively catchy elements;
- merge with the surrounding space as much as possible;
- have a “natural” internal content (for example, made of wood).
It’s good if you can get furniture on wheels in the loft-style entrance hall, since frequent rearrangements are characteristic of this stylistic direction.
It is very appropriate in the loft hallway and wardrobe, which saves space and hides surpluses of things behind convenient sliding doors, but its design will have to be subject to general rules. If there are glass inclusions in it, then it is better if they are matte.
Functionality
Beauty is power, but only in combination with functionality, it can fully manifest itself. For this reason, you need to take care that the zoning and all the details of the room are so interconnected and inseparable that the loss of any element would immediately catch your eye. This can be achieved only on the condition that each thing will have a strictly defined place, and it will perform strictly defined functions.
Advantages and disadvantages
Using the design of the lobby in the loft style, there are several obvious advantages for yourself:
- such a design is completely non-marking;
- there is a lot of free space;
- the appearance of the room does not hurt the eyes, and therefore will not cause irritation;
- there is an opportunity to show their ingenuity in the decoration process.
But there is one drawback: this style is designed mainly for fans of the industrial style and may not be to the liking of those who need something more “domesticated” for comfort.
Common Errors
It is difficult to master something “from a snap”, and even more so a new design style. For this reason, it is better to go the path of least resistance and consult the list below of the most common errors associated with the design of the loft-style corridor. This will avoid their commission in the process of remaking the interior:
- zoning using walls (for these purposes, furniture and elements of secondary importance are quite enough);
- use for decorating purchased figurines and other "things" made of metal (all items used in the interior should be ordinary, found in everyday life, and not specially acquired);
- an excess of stylistically significant elements (it is better to adhere to the principle of maximum moderation);
- too frequent use of dark colors;
- the use of mirrors within the framework (we should not forget that the loft is the "brainchild" of poor students, they did not use mirrors in expensive and heavy frames, and in general - any pretentiousness contradicts the original idea of this style).
The lobby in the loft style is a great choice for those who want to originalize the interior of their home. Despite the preference for spacious rooms, a similar design can be implemented on a small area.
