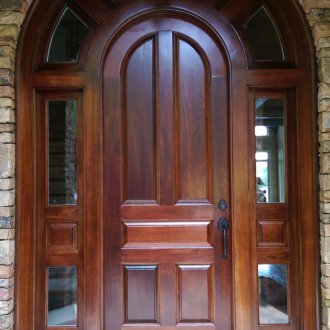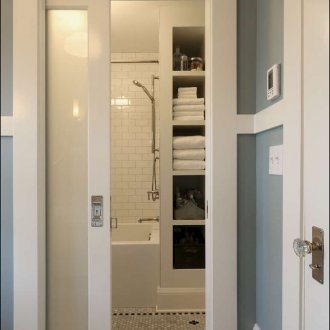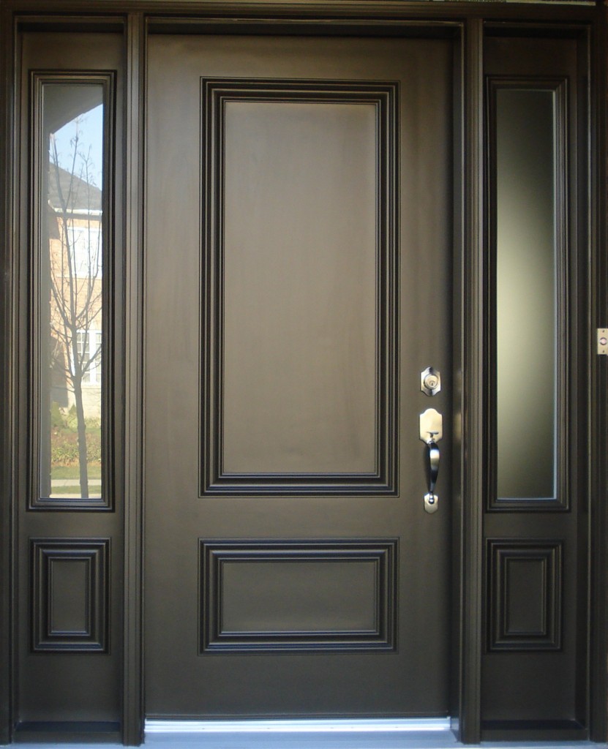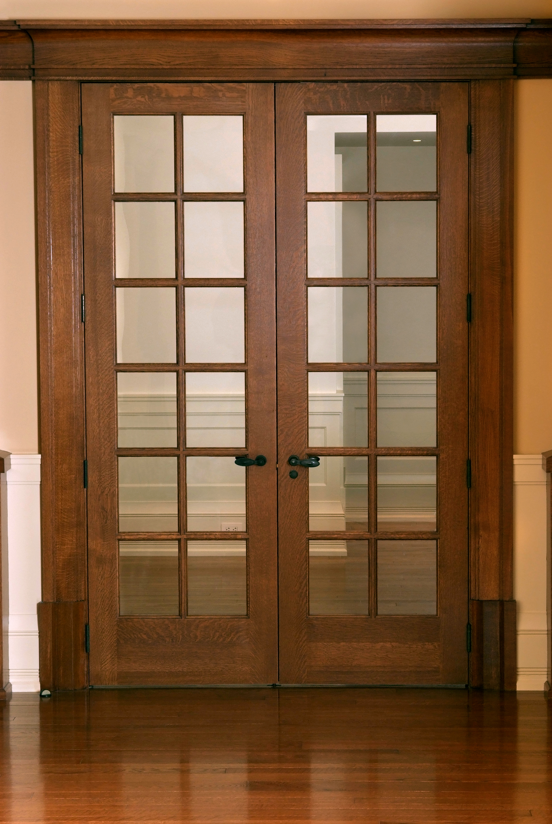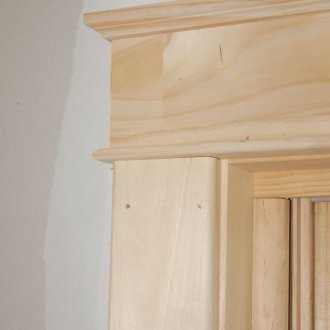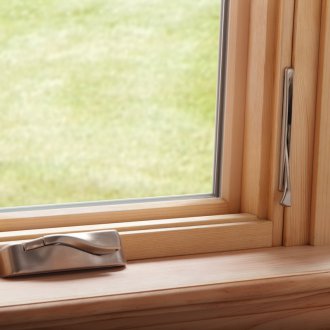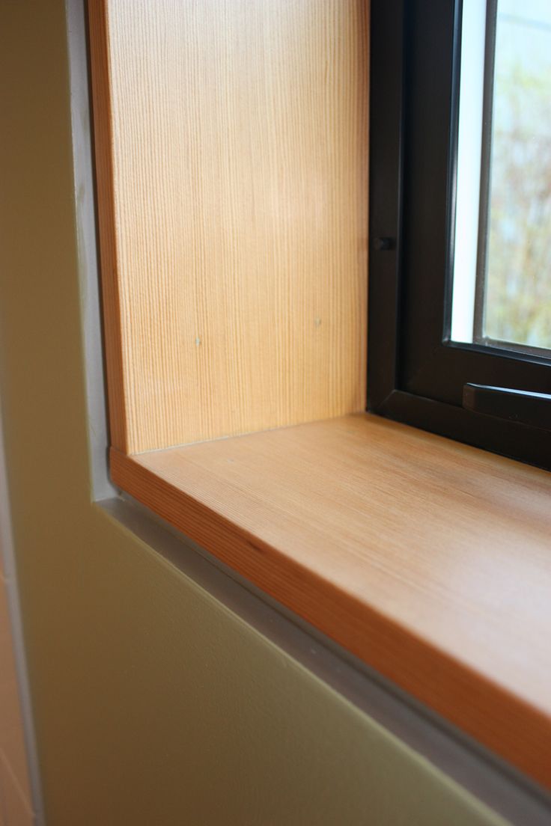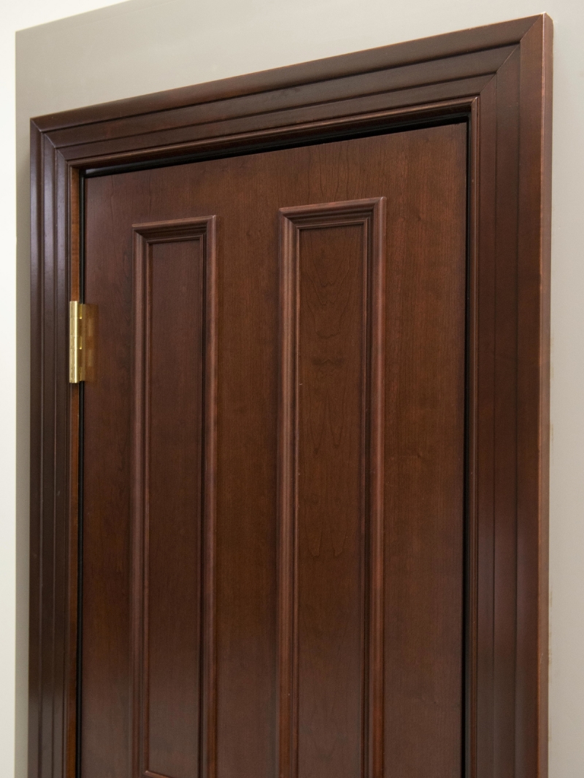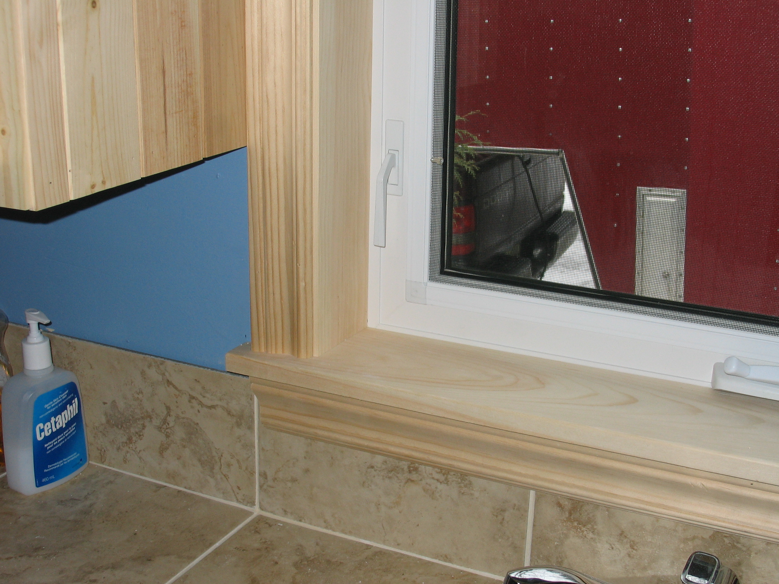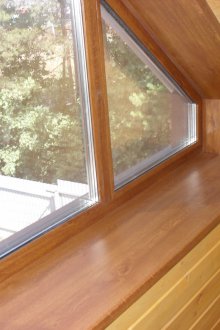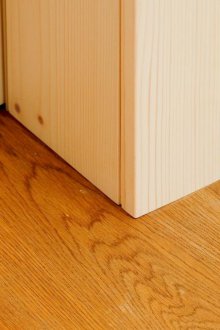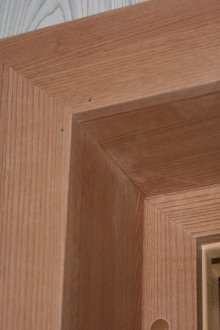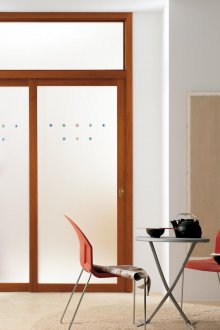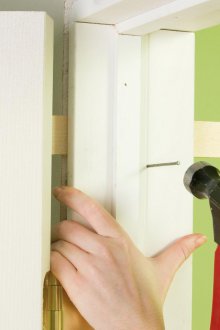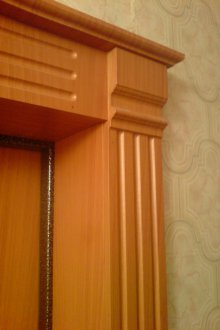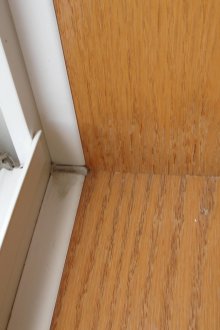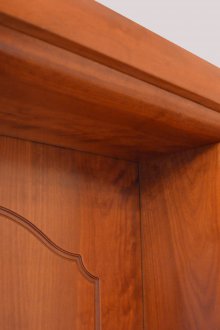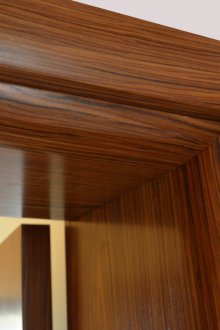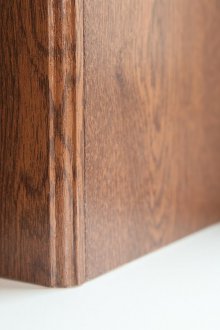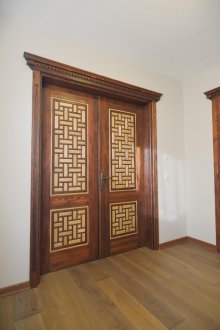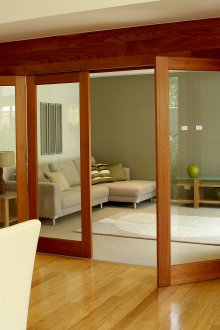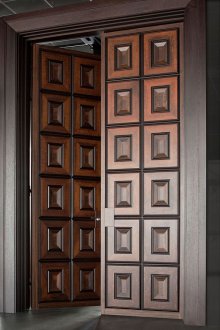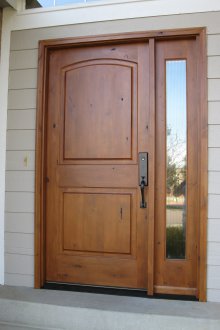Laminate door and window slopes (24 photos)
Content
After installing a window or front door, it is also mandatory to finish the slopes to give the entire structure a finished, attractive look.
For this purpose can be used:
- drywall;
- plastic;
- MDF;
- plaster;
- laminate.
The slopes from the laminate to the front doors and windows are not only beautiful, but in many cases the sheathing of the openings is easy to do on their own.
Laminate Benefits
The fact that slopes from the laminate can be increasingly seen both in offices and in apartments is explained by the presence of the laminated panels, which are widely represented today in the construction market, of a number of positive qualities listed below:
- Availability (material can be purchased almost universally and at an affordable price).
- Aesthetics (has an attractive appearance, goes well with other finishing materials, especially with wood, since the laminate is mostly made with a surface that imitates one or another type of wood).
- A wide range (in shades, textures, wear resistance classes and cost).
- Ease of installation (finishing slopes with laminate can be performed even by beginners in the field of construction work).
- Wear resistance (the material has a high resistance to abrasion, it is not easy to scratch it even with metal objects).
- Strength (withstands moderate impact and bending loads).
- Moisture resistance (some modifications of the laminate have not only the upper, but also the lower protective layer, which counteracts the penetration of moisture into the thickness of the material).
- Long service life (20 years or more).
All the information given in the article is equally suitable for window and door slopes from a laminate, therefore, in the future, only the slopes of the front door will be considered, although the finish of the slopes of the front door with a laminate, in turn, differs little in technology from the finish of the door slopes of interior doors.
Laminate selection criteria
When choosing this material to make slopes from a laminate, it is recommended to adhere to the following rules:
- There should be compatibility, both types and shades of flooring and door leaf with slope facing.
- Contrasting colors are best avoided, usually a sign of bad taste.
- Choosing an expensive wear-resistant laminate, it is necessary to take into account the fact that after 15 or 20 years the interior of the room in which a particular door slope is located from the laminate can significantly change and, perhaps, more than once.
- The slopes on the laminate door look good, matching the color with the shade of the door itself.
- An important role is also played by the skirting board, which should also be in harmony with its coloring both with the color of the floor and doors, and with the material of the slopes.
If you are covering the floor with a laminate, then considering that almost always in this case there are many segments of different lengths, think about whether they can be used to decorate the door slopes. This, on the one hand, will save money, and on the other hand, it will be a deliberately beneficial solution in terms of observing the laws of aesthetics and ensuring a combination of shades.
How to make slopes for the door with your own hands
Today, the most popular are mainly three ways to mount the laminate on the slopes of both door and window. Let's consider them in order:
- With the use of adhesives. Most often, they use either liquid nails or similar compositions. To avoid unnecessary problems, it is necessary to level the surface of the base of the slopes in advance, using either plasterboard sheets or plaster.
- With the construction of the frame. This method is quite laborious, but allows you to get a flat surface of the slopes without prior alignment of the base, and at the same time, an insulation layer can be laid. In this case, the laminate plates are fixed with nails or glue on a frame made of wooden blocks or plastic. Can also use the groove method.
- By means of polyurethane foam. The easiest option available to anyone who wants to make slopes from the laminate with their own hands. It is a bit like the first option, but it’s simpler, since the elimination of irregularities occurs automatically due to the swelling of the foam.
In addition, the laminate can be installed in all three cases considered above:
- Vertically. Then the lamellas are joined together along a narrow part (although this is often not required if the laminate has a sufficient width).
- Horizontally. Separate short plates of material are connected to each other using locks, starting from the bottom to the top.
Preparing the basics of slopes
Before you begin to close up the slopes with a laminate with your own hands, you need to take care of the surface condition of the base. At the same time, the degree of necessary alignment of the side parts of the opening depends on what method of installation of the laminated material is chosen. It is recommended to pre-foam the gaps, lay (if necessary) insulation, and then apply a special mesh and cover it with plaster. If putty or fixing the laminate with glue is supposed, it is also necessary to additionally perform a base primer.
The next stage is the marking of the laminate and its sawing
Slopes should cover the wall at the opening without cracks. You need to start installation with a bar located across the door jamb in its upper part. After it is fixed, determine the length of the side lamellas. To cut the laminate it is better to use an electric jigsaw, but you can also use hacksaws with small teeth. Also, one can not do without a square, a metal ruler and a tape measure. If you are afraid to make a mistake in the correct size, you can make a template from some other available material, for example, from gypsum board or cardboard.
Laminate installation
To do this work with their own hands, many choose the installation of slopes using mounting foam, since in comparison with other methods it is the most simple technology, so this method of mounting laminate panels is considered below.
Before proceeding to the self-installation of slopes, you must first identify the boundaries of the limits in which the laminate will be. Why do you need to install auxiliary strips around the door frame that will limit the movement of the lamellas.
Next, the upper element is applied first and checked so that when the door is opened, it does not cling to it. Then apply the mounting foam on the upper part of the door frame and on the non-front side of the laminate, after which the laminate plate is applied with its back to the mounting place and fixed with masking tape.
The longer the length of the tape, the more reliable it holds the material.
Do not apply a very thick layer of foam on the lamellas, as this may cause them to shift.
Next, install the side parts.
Note when cutting laminate, if it is installed in locks, that marking should be done only in assembled form.
To prevent the laminate panels from diverging after installation and not creating gaps between them, coat the joints of the lamellas with glue.
After the final hardening of the mounting foam, its protruding surplus must be cut with a knife with a sharp blade. To mask the cracks in the joints, the gaps in the corners, both internal and external, should be covered with a decorative plastic corner, which, as a rule, is chosen close in color to the shade of either the door, or the floor, or the laminate. The final look of the whole design will give platbands.
To summarize, we can say that the slopes, trimmed with laminate, is a very modern good solution. You can create a very attractive coating of the door or window aperture with your own hands. At the same time, the use of laminated materials will provide you with quality and require little financial cost.
