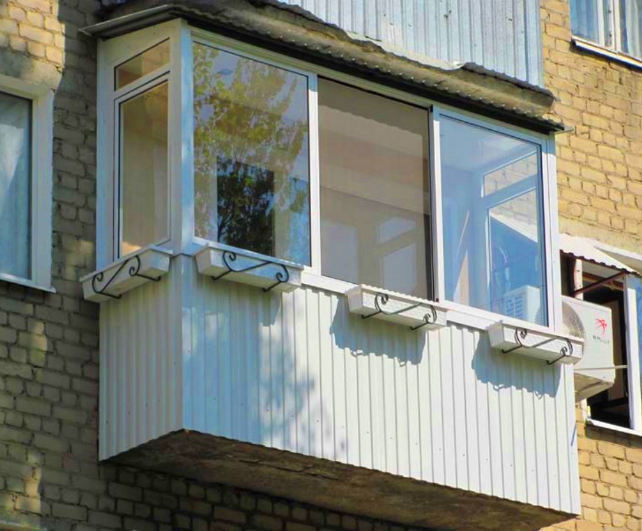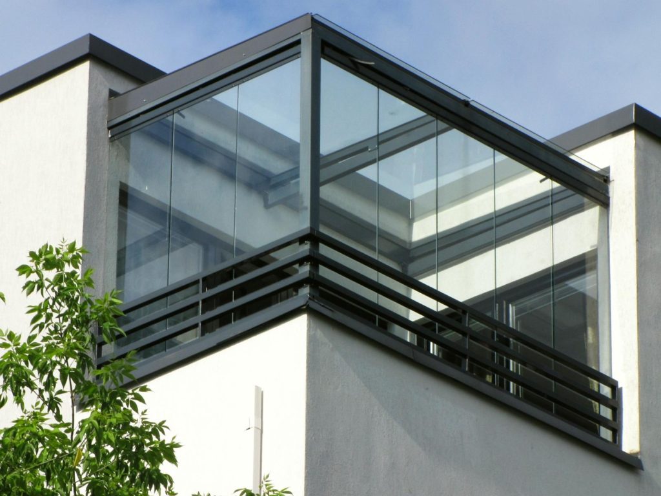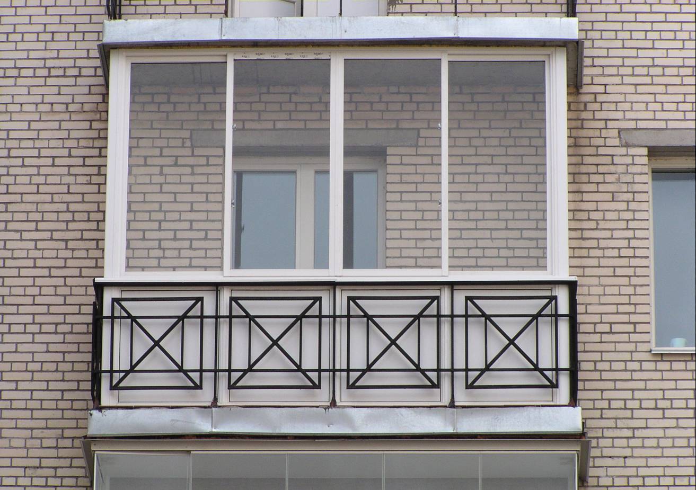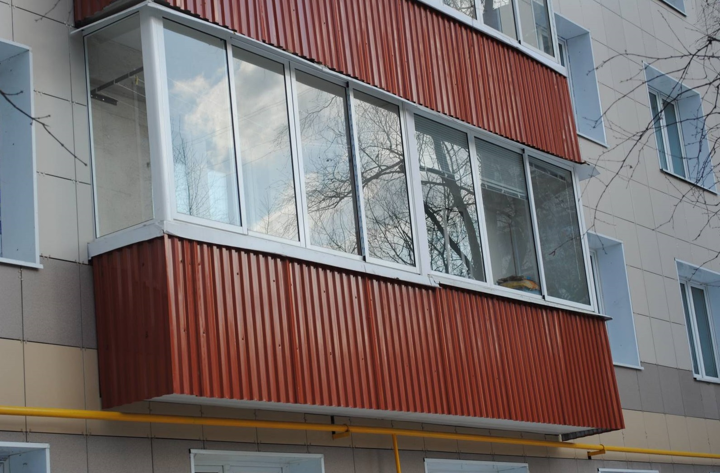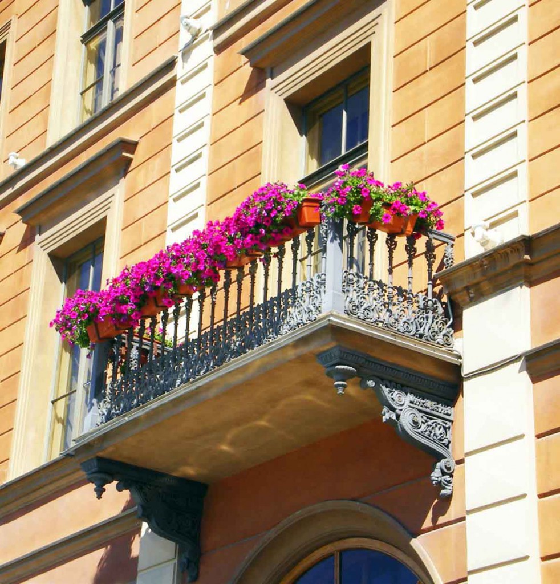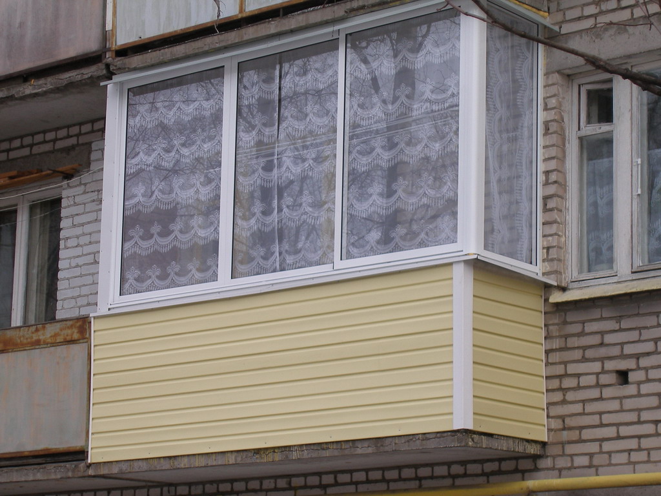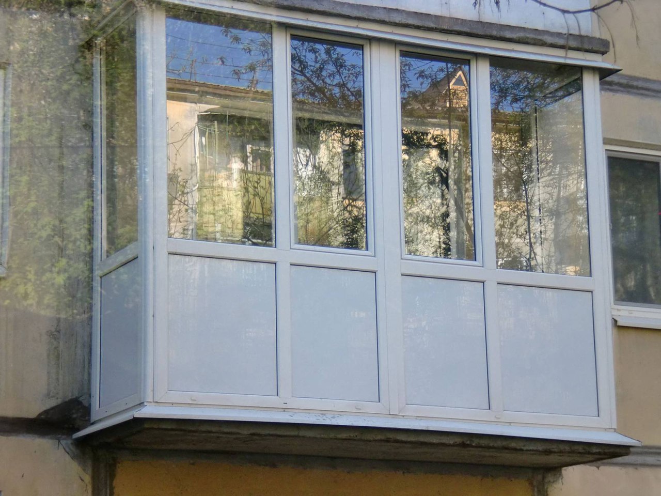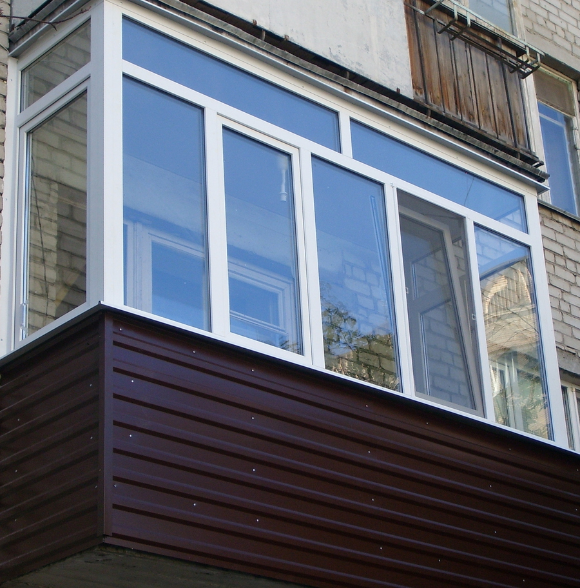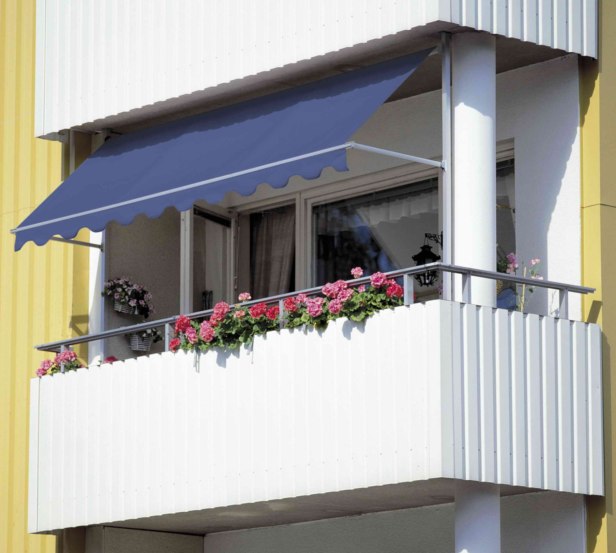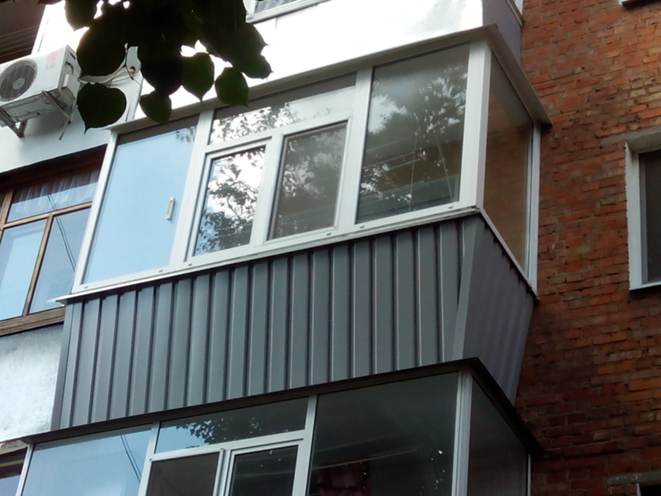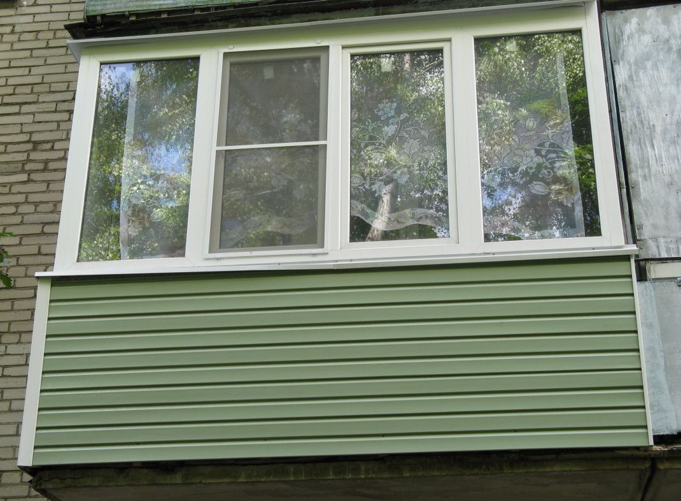Siding or decking: what to choose for exterior decoration of a balcony?
Content
I would like to have a beautiful well-kept balcony, and it is the lining (appearance) that gives it a finished attractive look. Finishing the saruzha balcony provides insulation, waterproofing and protection of the building from wind loads and adverse weather conditions, therefore, the technical characteristics of the materials for decorating the balcony from the outside are important.
Siding decoration and insulation of the balcony parapet
Siding is the most popular finishing material made from polyvinyl chloride. The texture can imitate stone, brick, wood. By type of installation, the siding is divided into vertical and horizontal (allows you to highlight the balcony in the overall architecture of the building). Single, double and triple panels are produced (this is determined by the number of fastened rails).
The types of panels that are in demand:
- “Ship beam”, repeating the shape of a ship board. Sheets are made with double bend, which increases the reliability of the lining;
- "Double herringbone" imitates cladding clapboard. Distinctive features - quick and easy installation, low weight, additional stiffening ribs (double bend of anti-hurricane lock);
- “Blockhouse” is distinguished by a cylindrical type of profiles, reminiscent of a picture of a log house).
Siding of the following parameters is available: panel length 3050-3660 mm, width 179-255 mm, thickness 1.1-1.2 mm. When facing the loggia, it is important to consider that the installation speed depends on the size of the panels. With long and wide sheets, the facade is sheathed faster, with fewer joints.
Advantages of vinyl siding:
- durability - the service life is about 50 years;
- resistance to the appearance of fungus, mold, corrosion, therefore, does not need additional protective coatings;
- not affected by humidity or temperature changes (operating mode from -50 ° С to + 50 ° С);
- excellent noise and thermal insulation performance;
- environmentally friendly material;
- it is easy to mount independently, and to a variety of surfaces (wood, brick, concrete);
- suitable for sheathing unprepared walls, surfaces;
- a wide variety of textures, a rich palette of shades;
- resistant to fading, does not peel / not peel;
- affordable cost.
Disadvantages:
- fragility - with a strong and sharp mechanical impact, the material may crack;
- panels cannot be restored / repaired;
- melts quickly.
Work
The preparatory work on the casing includes an assessment of the technical condition of the balcony and the conduct of restoration work, if necessary. The concrete base is thoroughly cleaned (garbage, dust is removed). If minor cracks are found at the base, they are repaired using special mixtures. To restore a slab damaged along the perimeter, a wooden crate is mounted and concrete is poured. The iron grill / guard is cleaned of peeling paint and rust and covered with fresh protection.
For finishing work you will need:
- vinyl siding (the number of panels is calculated based on the size of the area plus a margin of 15-20%). The optimal solution for decorating the balcony is horizontal panels 25-35 cm wide .;
- strips (elements for fixing the panels to each other and to the surface of the balcony);
- j-trim profile - used as a border when only one wall is sheathed (in such cases it can replace the start and finish strips);
- finish profile - similar in configuration to j-trim, only thinner;
- wooden bars (40x40 mm) - to form the lathing;
- fasteners;
- polyurethane foam.
Finishing the balcony with your own hands is done using a puncher, a hammer, a building level, a screwdriver, a circular saw.
Wooden battens are attached to the metal fence - an external crate is formed. To do this, from the street side of the parapet, a wooden beam treated with a colorless antiseptic is installed strictly in level.
The bars of the wooden crates are parallel to each other with a pitch of 50 cm. The wooden elements are securely fixed with screws to the metal grid in the upper and lower parts.
After installing the wooden crates, they begin to install siding. To adjoin the siding to the wall, a j-trim profile of the required sizes is prepared. It is fastened with screws from the street to the last plank of the crate. For strong fixation, several attachment points are sufficient (a step of 30-40 cm is observed).
In the lower part of the parapet perpendicular to the bars of the crate, a starting bar is installed. First, the j-trim profile and the starting bar are connected to each other at right angles. Then, from the outside of the balcony, the plank is screwed to each battens lath with screws.
The finish profile is installed parallel to the battens and fixed with self-tapping screws. Moreover, the fasteners are located inside the factory profile holes. The lower part of the profile is last attached with a wide-head self-tapping screw.
After mounting the profiles, the structure is ready for siding installation. The first panel is wound inside the start j-trim bar and finish profile. The sheets are attached to the bars of the crate. Neatly stacked in two rows. Each panel is fixed on the crate with self-tapping screws through the factory holes.
After the second row, a foam sheet is installed between the batten planks. At the bottom of the sheet is held by siding. The upper excess portion of the foam is cut with a knife. Similarly, between the bars of the crate, all sheets of foam are installed. Next, the remaining siding panels are installed. Moreover, their sides are located inside the finish and j-trim profiles, and the horizontal side is attached with screws to the battens.
The top siding sheet is fixed with a margin. After glazing, the excess part is cut just under the tide and closes the lower foam seam.
The next stage of work is sealing the joints. A layer of mounting foam is applied to the joints of the foam and wooden lathing. The foam also closes the seam between the floor slab and the insulation sheets.
The joints between the crate and the foam are blown out. Close attention is paid to the corners of the balcony.
Next, proceed to warming and finishing work on the inside of the parapet.
Covering the balcony with siding from the outside, carried out in accordance with all the rules, is the guarantor of the long service of the balcony. You also need to pay attention to the quality of the material. The panels should be matte, without scratches, cracks, delamination, any kinds of external defects. By the side cut, it is possible to assess the uniformity of the thickness of the siding (this indicator determines the resistance of the sheets to power loads).
Finishing the balcony outside with corrugated board
A worthy alternative to siding when covering the outer part of the balcony is corrugated board.
Decking - roofing material made of galvanized steel. Available in the form of profiled sheets with a polymer coating. Advantages:
- stability, high strength (provided with special stiffeners);
- excellent thermophysical characteristics;
- ease of installation and light weight (additional strengthening of the balcony base is not required);
- easy care (just wipe with a damp cloth);
- various color palette of the surface protective layer;
- Attractive appearance, reasonable price.
Balcony finishing is done according to the specially delivered frame of their profiled pipes (it is recommended to replace old unfit structures with new ones). The easiest way is to sheathe the crate of profiles located parallel to the walls of the house. It is recommended that the frame be primed and coated with paints against corrosion.
Installation of sheets starts from the corner. The material is fixed with special self-tapping screws with rubber gaskets. At the corners of the balcony, the sheet is simply wrapped and fixed. So that the mount heads do not stand out against the background of the coating, they are painted in the appropriate color.
At the junction of the wall and corrugated board, special slats are installed.
Saydin or corrugated board: what to prefer?
Vinyl siding panels interestingly imitate the surface of a tree (lining, timber). This design gives the balconies a non-standard and individual look.
Decking has a profiled appearance (the technology is used to give stiffening ribs to the material) and can be distinguished only due to the color palette.
Installation
Vinyl siding is equipped with special factory mounting holes. When installing, it is proposed to use finishing elements to form an aesthetic design. Moreover, mounting siding does not require special skills.
Sheathing with corrugated board is made of solid sheets. When fastening the material, the use of special finishing elements is not provided. Installation includes a minimum of processes.
Durability and operating conditions
High-quality siding will last about 50 years without loss of aesthetic and consumer properties.
The guaranteed service life of galvanized corrugated board is 25-30 years. You can choose products with aluminum-zinc coating, with a declared service life of up to 40 years.
Both materials perfectly tolerate difficult weather conditions and temperature / humidity differences.
If it is difficult to choose a covering material, you can consult a professional. It is the specialist who will correctly assess the condition of the balcony and tell you the right decision. Moreover, the cost of siding and decking can be considered equivalent.
