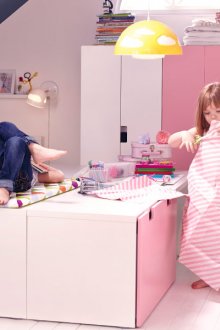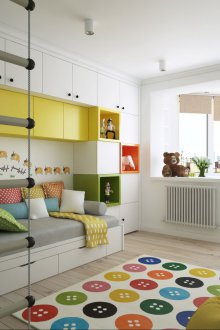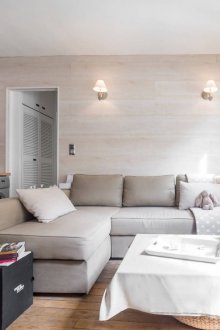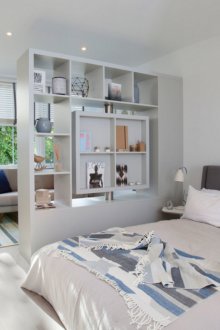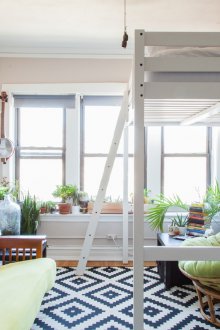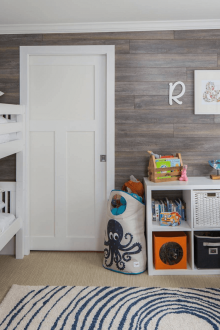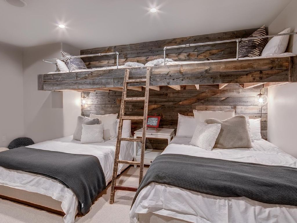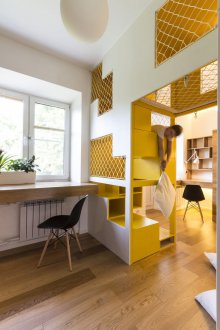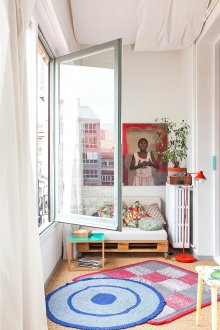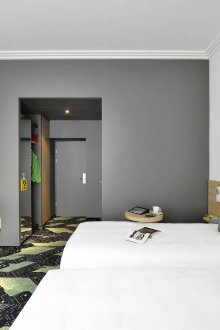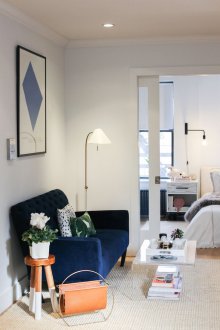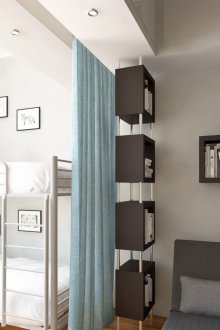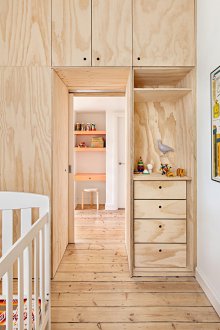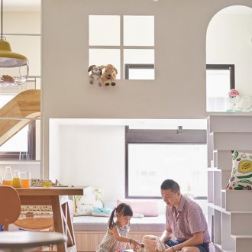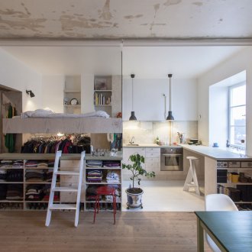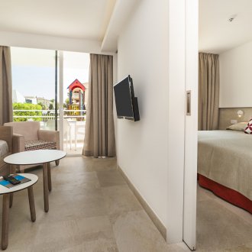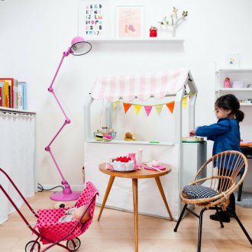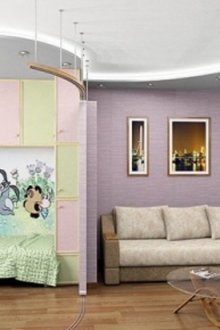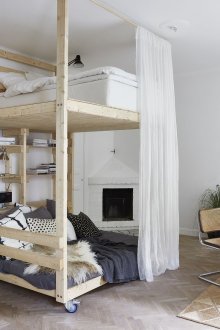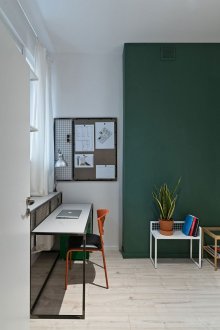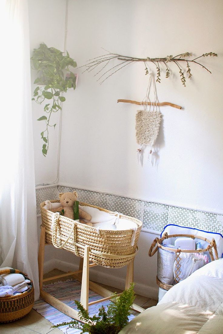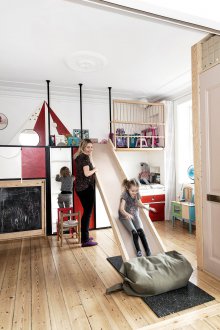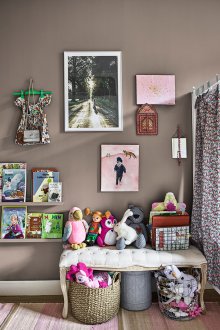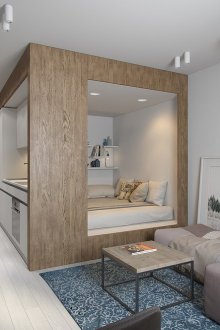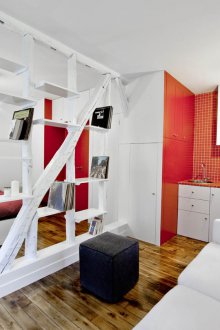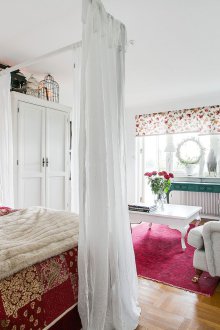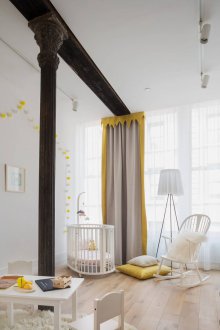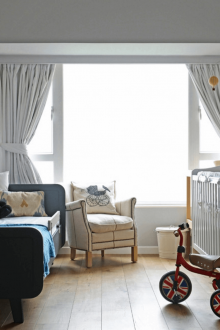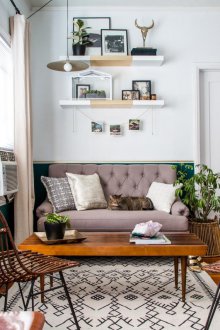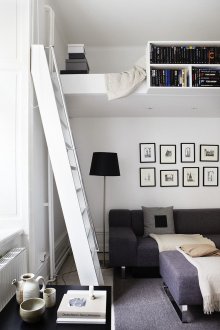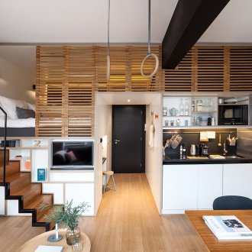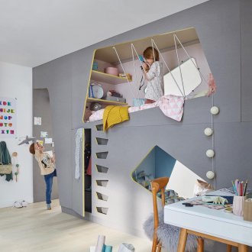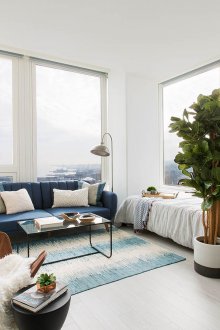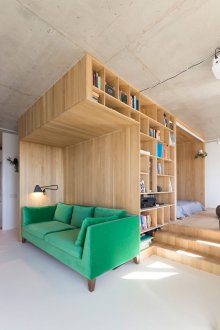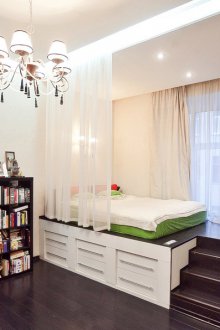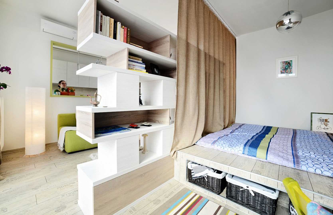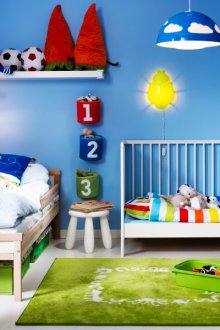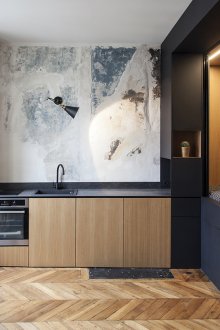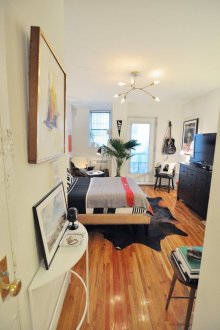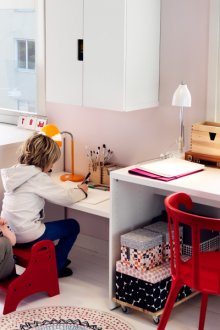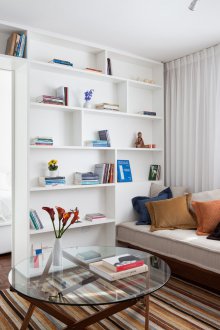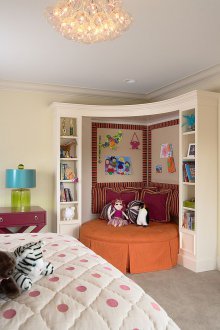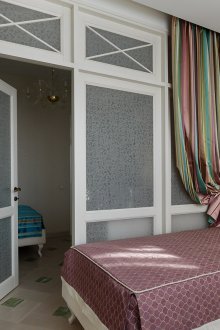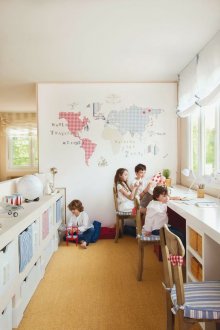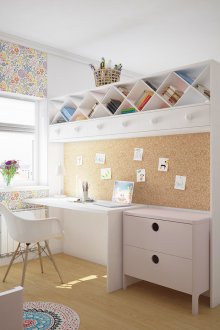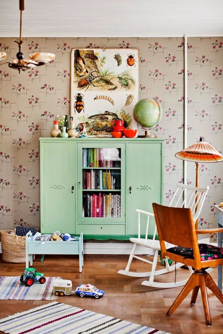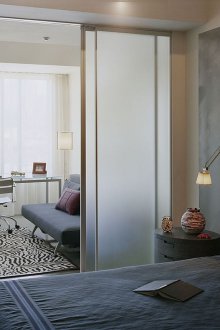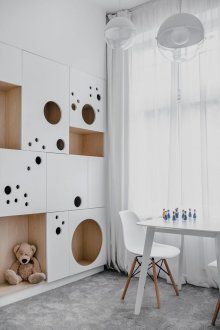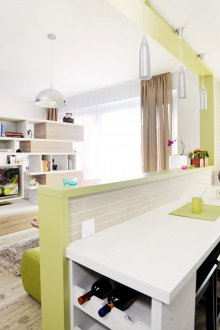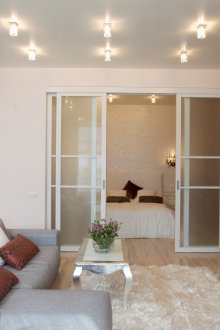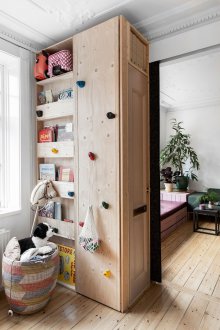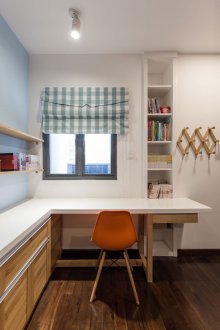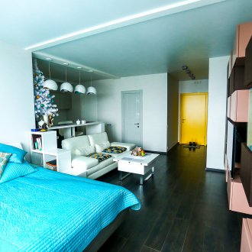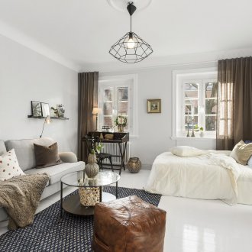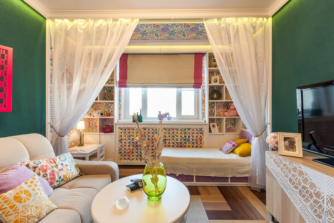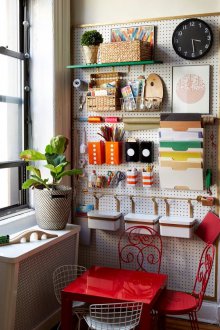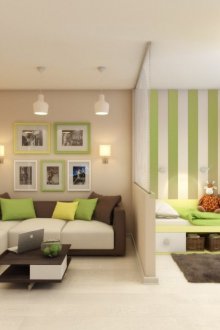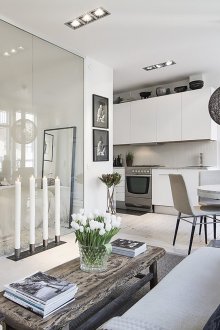Two children in the apartment: how to allocate space (58 photos)
Families with two children often have to huddle in a small one-room apartment. Each of the children and their parents should have their own personal space. At the same time, the interior should be comfortable and safe for children's health. Accommodation in odnushka with two children, of course, is not an easy task, but, as you know, nothing is impossible and even in such a situation you can find a way out and more than one.
From one room - two
Of course, the layout of an apartment for a family with two children greatly depends on the age of the child. If the children are very young, their cots and toy box can easily be placed in the area of the parent's bedroom. Until a certain age, this is even necessary. The same applies to a certain period after the birth of the second child, when it is better for him to sleep close to his mother and at the same time not to cause inconvenience to the elder. However, it should be borne in mind that children grow very quickly and soon they will need their own space.
One of the easiest ways to equip a one-room apartment for a family with two children is to create an additional room in which it is easy to fit a full-fledged nursery. This redevelopment can be done in several ways.
- If the size of the room and planning features allow, you can move the kitchen to the living room or to the spacious pantry, if the housing is equipped, and arrange a nursery in place of the former kitchen.
- It is also possible to create an additional room in a previously insulated loggia and place either a nursery or a parents' bedroom there.
- If the living room has a sufficient area, it can be divided into two separate rooms by building a partition or arch. An excellent option would be a sliding radius partition, the design of which will help, on the one hand, save space, and on the other, bring mobility to the space and combine and separate rooms if necessary and fit perfectly into the style of any room.
Two zones in one room
However, not all one-room apartments are large enough to create a separate room there. Therefore, often the whole family has to live in one room. The best solution in this situation is zoning. At the same time, in contrast to the layout of the apartment for one adult or a married couple, where the division into zones is to be carried out exclusively according to the functional principle and the activities that are planned in each zone, here the main criterion for dividing the space will be the audience for which this part of the room is designed . Thus, two zones should be obtained: for children and for adults.
Since there are two children, and they need no less, and sometimes even more, places than adults, because any child is constantly on the move, and it is very difficult for him to be placed in a small space, the room should be divided exactly in half. Children should take away that part of the room that is further from the entrance, because they go to bed earlier than adults and, as a rule, get up later. This arrangement of zones will allow you to do your own business in the evenings, enter and leave the room without disturbing the sleep of children.
The border between these two zones can be a small rack. He can arrange a rather elegant, light and functional partition.And this is important in a small room where you have to fight for every meter. Such a rack can serve as a bookcase, shelves for small items or storage of children's toys. The only thing that should be taken into account when placing the rack is that it should not block the exit from the room and become an obstacle blocking the passage to the necessary and functionally important places in the room.
You can also delimit the zone of parents with the help of a screen or curtains. The mobility and ease of such devices allows you to completely remove them during the day by combining the entire space of the room into a single whole and isolate the parents at night.
Furniture distribution
Living in the same room with two children, you, as a rule, cannot afford to equip the room with a large amount of furniture, as well as purchase individual pieces of furniture and home appliances for you and your children. Therefore, you will have to manage with a minimum of furniture, distributing it into zones so that each item is in the area, the inhabitants of which it is needed in the first place. So in the "adult" zone it is necessary to put a double bed, or it is better to replace it with a folding sofa, which at night will act as a bed, and during the day will become the center of the guest area. You should put a coffee table and a small bedside table on the sofa, in which sleeping and hygiene devices will be stored. It is better to choose a sofa hollow inside or with a special box for bedding and other not very heavy things. This will allow you to organize additional storage and save space by reducing the space occupied by cabinets. It is advisable to replace the TV with a plasma panel, which can easily, like a picture, hang on the wall and not take up too much space.
The sleeping place in the area for children is best equipped with a bunk bed. It takes up less space than two ordinary beds or small children's sofas, and in addition, almost all children really like to climb and go down the ladders of such beds. This gives an outlet to a huge amount of children's energy and allows you to strengthen muscles even performing such daily activities as going to bed. Many bunk beds below also have a special drawer that can be used to store toys or other children's items. In the "children's area" should also be placed a desk or computer desk common to both children, or if space allows two small desks.
An excellent way out for organizing a "children's space" is the so-called "children's corners", in assortment presented on the modern market. As a rule, such a corner is a single structure or a set of modules mounted in a single unit and consists of a bunk bed, several cabinets and shelves and a place for classes. He is able to facilitate the planning of the children's area and successfully accommodate everything necessary for both children.
Room decoration
When designing and decorating a room for a family with two children, it should be borne in mind that the room should be a single whole, even if it is divided into zones. You can combine both zones into one using a single color scheme, one type of wallpaper or similar decor elements. For example, walls can be decorated with uniform posters, paintings or photographs. To decorate the children's and adult parts of the room, you can use curtains made of the same materials, but in different styles.
Finishing materials for the room in which the children live, you should choose calm pastel colors, avoiding a large number of aggressive colors. You can only diversify the interior with several bright impregnations such as lamps, pillows, paintings on the walls or floor carpets.
Two carpets in the children's and adult halves also perfectly perform the zoning function.And besides this they provide warmth and softness, allowing children to play directly on the floor. As another option for flooring, you can use parquet boards made of natural wood: it is environmentally friendly, harmless and retains heat. The wooden finish is, in principle, perfect for the room in which children live, because it gives the room an atmosphere of comfort, homeliness and warmth.
