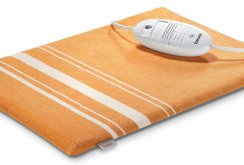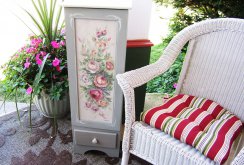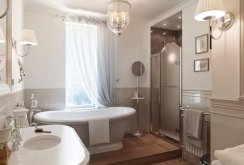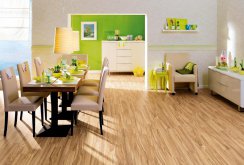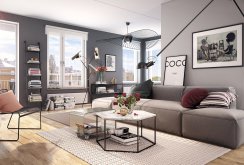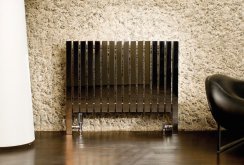Living Area Zoning Techniques
Modern interior fashion involves the presence of large rooms filled with light and air, with a minimum of partitions. The trend is studio apartments with a free layout, and owners of small-sized apartments massively demolish the internal walls to get the desired spaciousness. However, having received it, the owners of the studios are faced with the need to highlight certain functional areas in a room with a large area. Such separation, or zoning, is necessary not only for studio apartments, but also for rooms, kitchens and even bathrooms in ordinary apartments. The purpose of zoning is to replace standard partitions with different design solutions. As a result of competent zoning, housing acquires convenience and comfort and remains permeated with light to the darkest corner. The overview of the main types and methods of zoning given in this article will help you structure a large studio apartment or one ordinary room functionally competently and aesthetically, while saving space and electricity.What zones should be allocated
Any room is divided into zones, based on the number of people living and the nature of their occupation. Zones may be as follows:- kitchen: cooking area, dining room, relaxation area for tea and conversation, pantry for storing supplies;
- room: lounge, workplace, bedroom;
- nursery: bedroom, playroom, student corner.
Zoning techniques
All types of zoning can be divided into two types:- visual, when zones are distinguished by the difference in lighting, decoration of ceilings, walls and floors, and decorations;
- functional, when the dividers of the zones are furniture, curtains, arches.
Visual Zoning Techniques
The main method of visual zoning is the use of different finishes. This species is equally popular for decorating ceilings, walls and floors.- Multilevel and stretch ceilings - plain and with a pattern will help to beautifully and modernly emphasize over your head. Give the sleeping area a bit of magic with 3D printing - and you get a bewitching three-dimensional image.
- The variety of decorative materials for walls gives wide scope for creativity. Combine different types of wallpaper, paint, ceramic tiles, panels, highlighting corners for relaxation, kitchen, hallway. On one of the walls there is certainly a place to try out an interesting novelty - liquid wallpaper and their variety - silk plaster. The coating is durable, modern and noble.
- By finishing the floor you can also visually divide the zones. To do this, podiums and various flooring options are widely used - tiles, laminate, massive board, parquet, linoleum.
Functional zoning techniques
The easiest and most effective way of dividing the space is to use furniture. With the help of high cabinets, you can fence off the bedroom, dressing room, children's corner - those places that need privacy. A wardrobe, sofa, chest of drawers is more convenient to separate the rest area from the work room, the corridor from the hall. Light through shelves are great for decorating any areas in the apartment. They do not interfere with light and carry a significant functional load. Consider the most popular options:- when dividing the play and sleeping areas for a child, such a bookcase will serve as a place for storing toys and crafts;
- it is convenient to store the necessary paper on it and put office equipment in the work area;
- the shelving partition will serve as a fence for the upper floor area;
- with a shelf with partially open shelves you can fence off the bedroom;
- in a small apartment, the shelving divides the entrance hall and the common room.
- classic curtains are suitable for a room in classic, Scandinavian, country, rustic styles;
- rolled, Roman, roller blinds - for styles minimalism, Japanese, loft, Mediterranean;
- blinds perfectly complement the interiors of high-tech, techno, fusion;
- flossy emphasize the lightness and elegance of the romantic and provence.
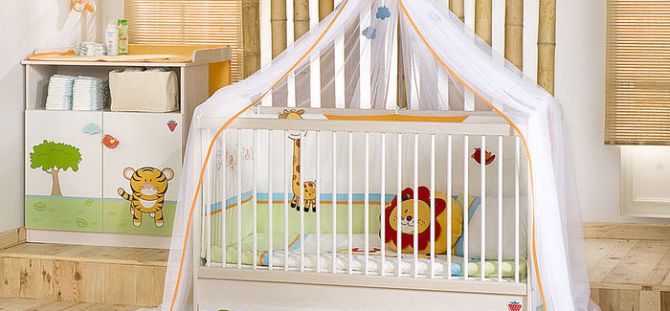
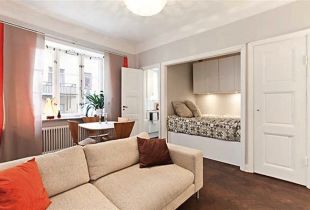 Actual ideas of zoning space
Actual ideas of zoning space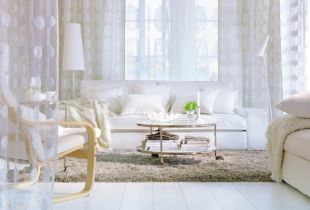 Zoning with curtains
Zoning with curtains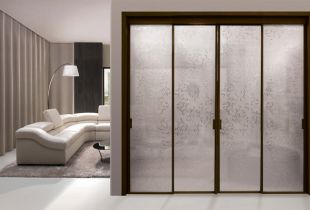 We use partitions to divide into zones
We use partitions to divide into zones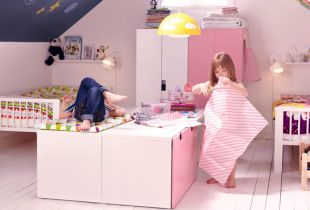 Two children in the apartment: how to allocate space (58 photos)
Two children in the apartment: how to allocate space (58 photos)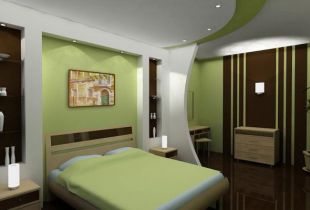 How to use niches in the interior of a studio apartment
How to use niches in the interior of a studio apartment