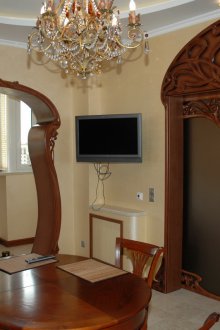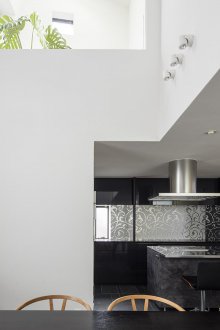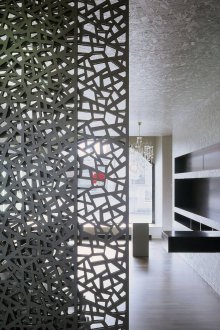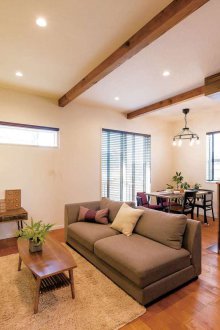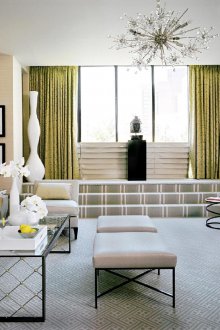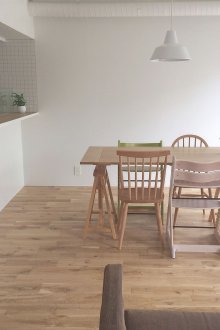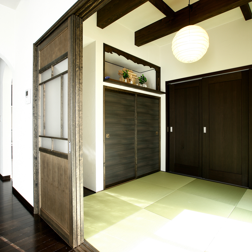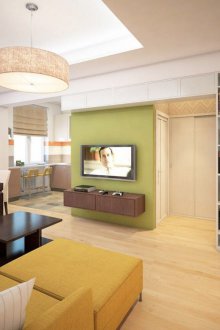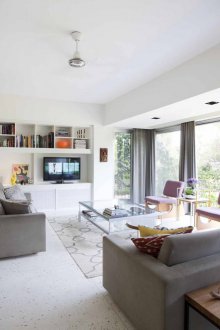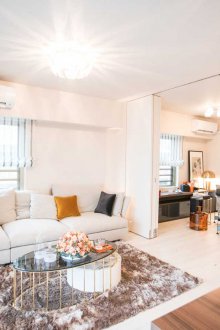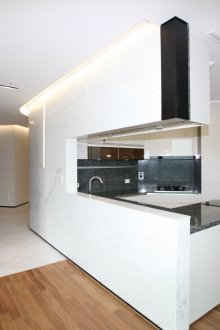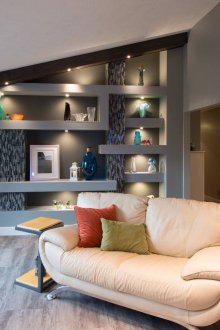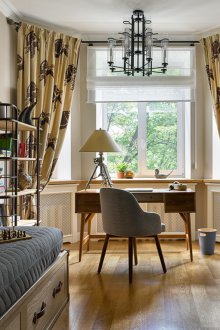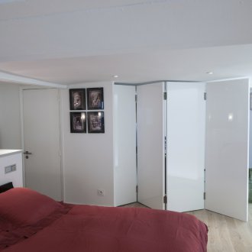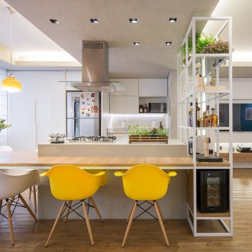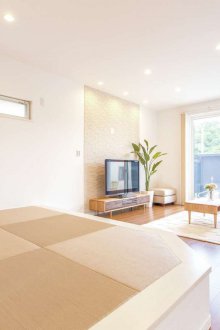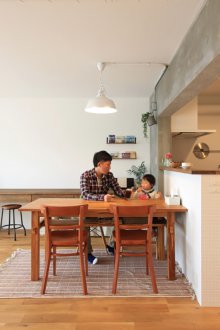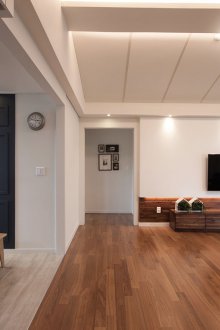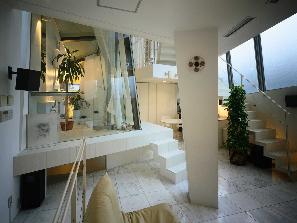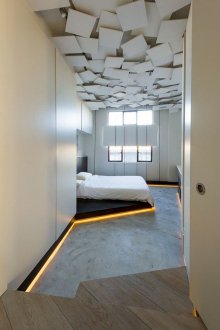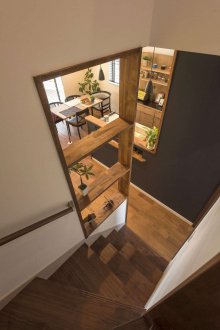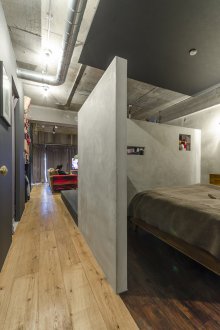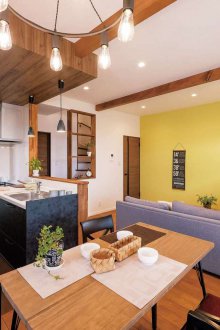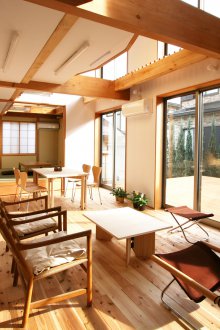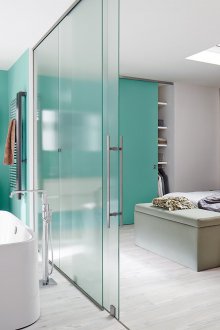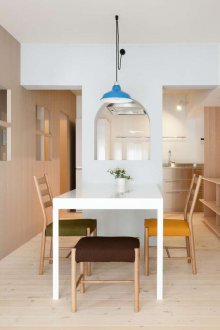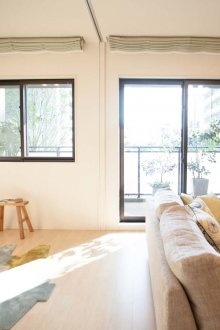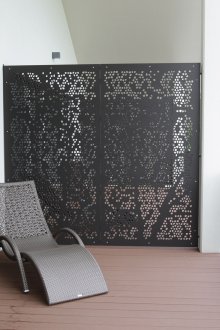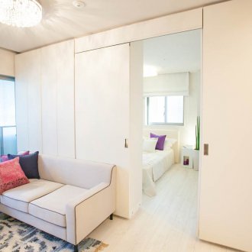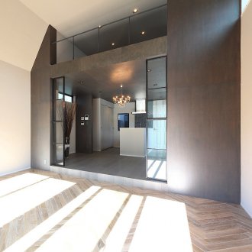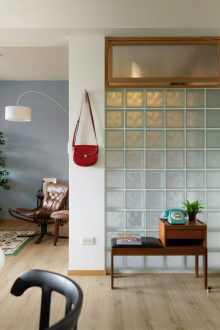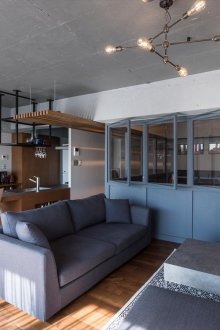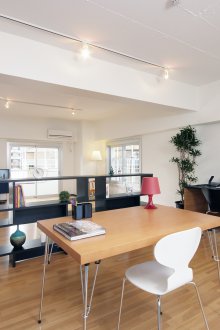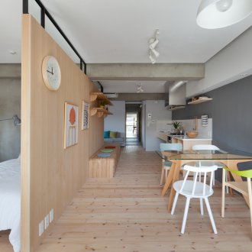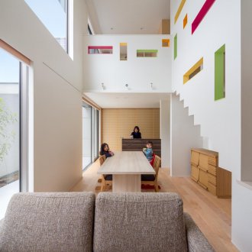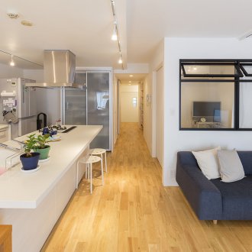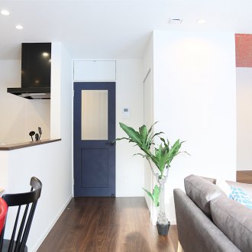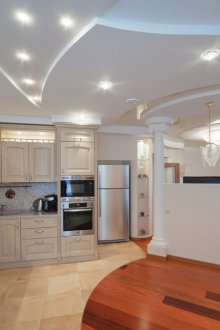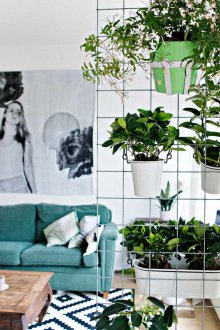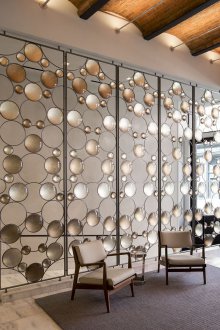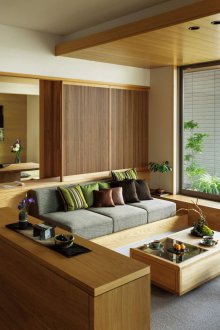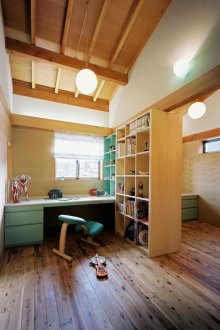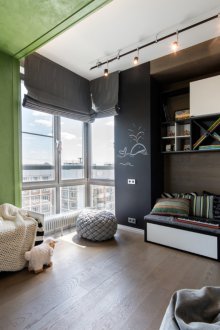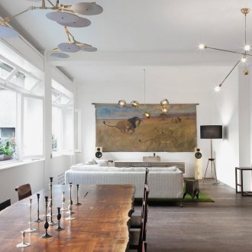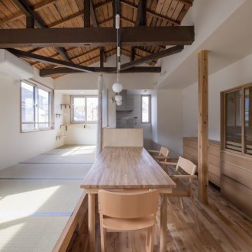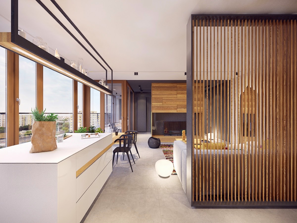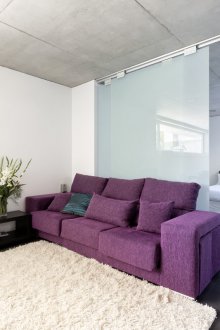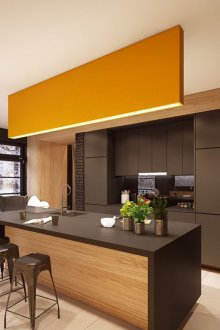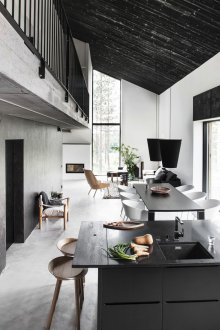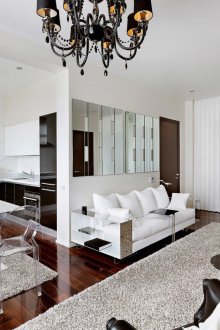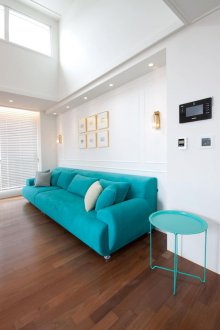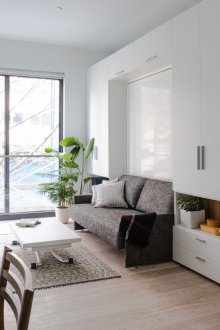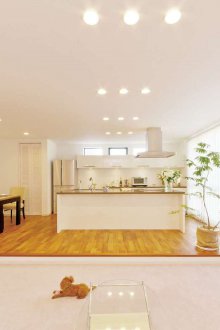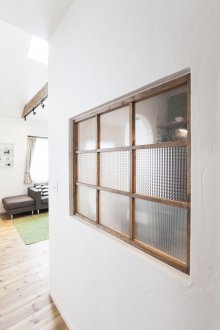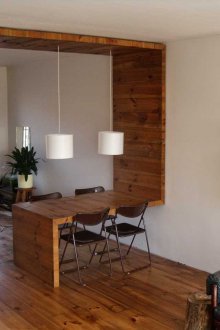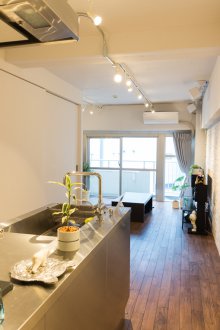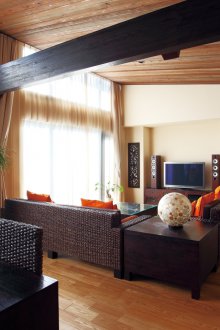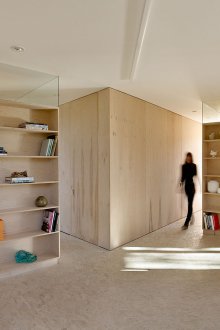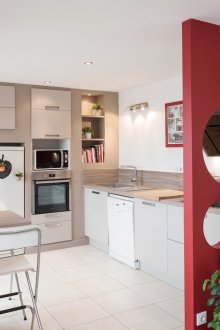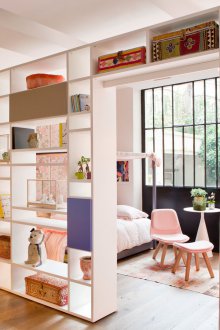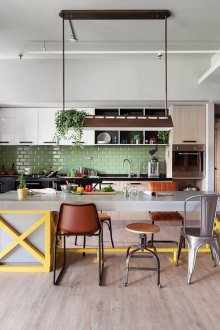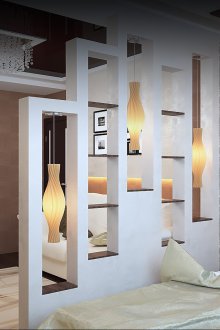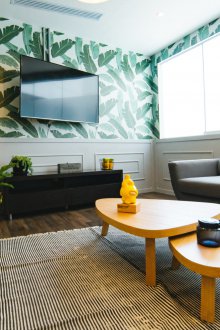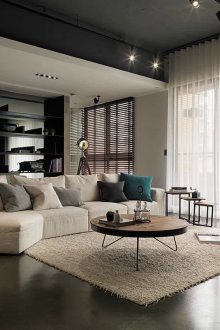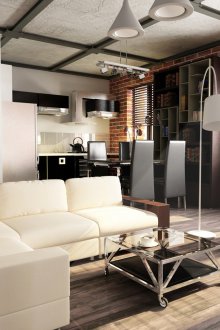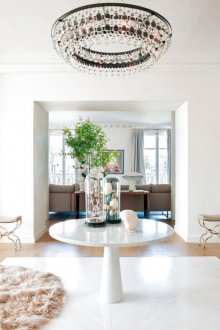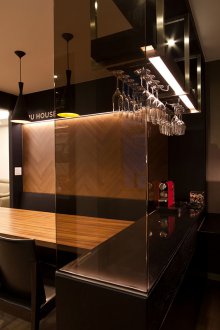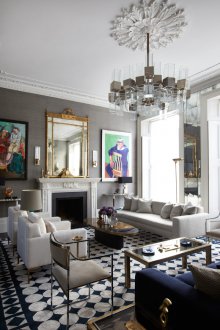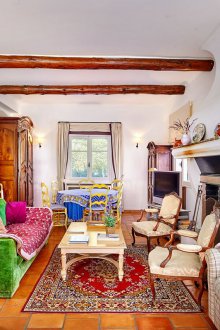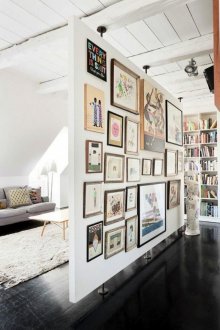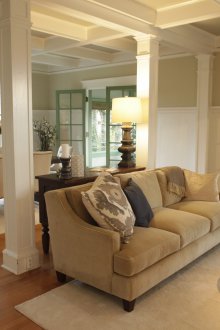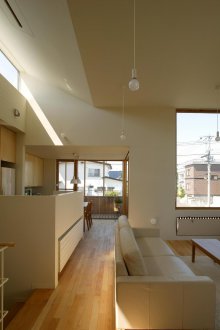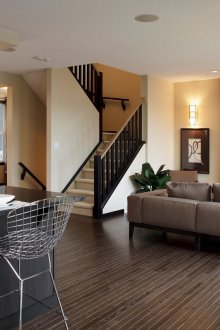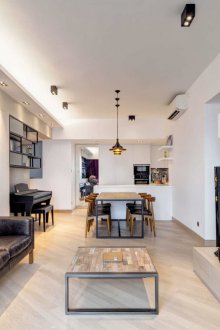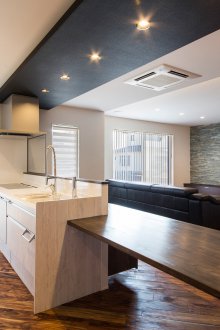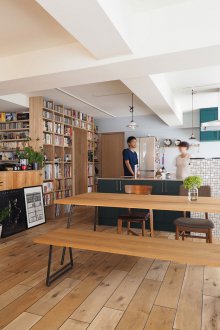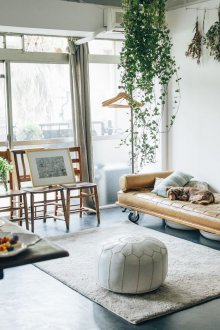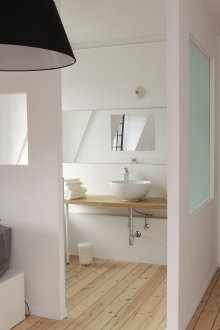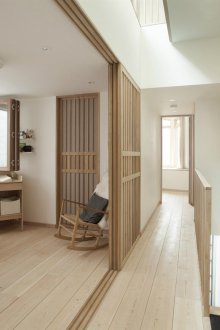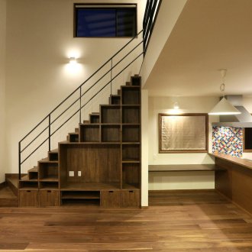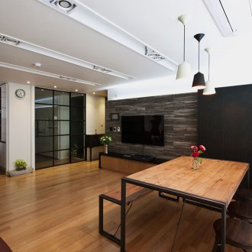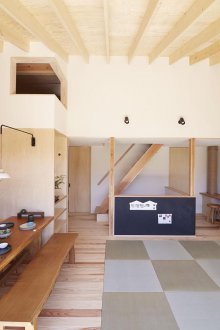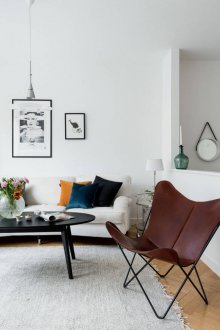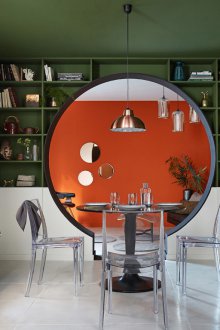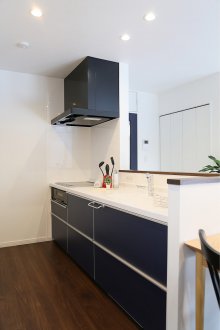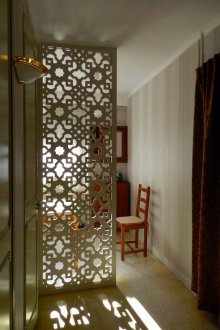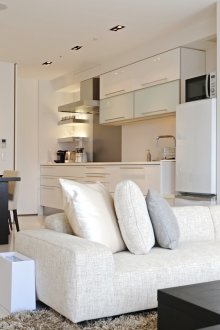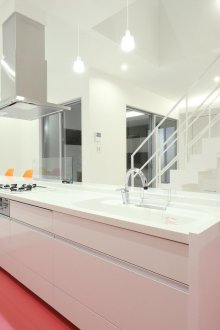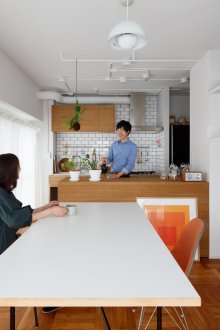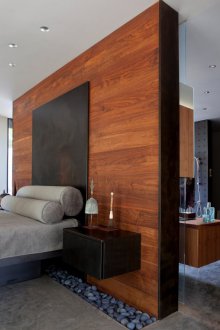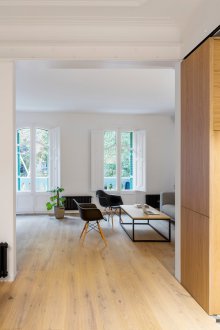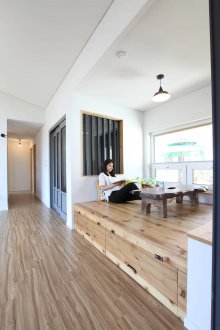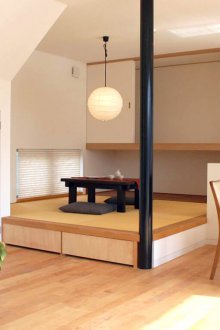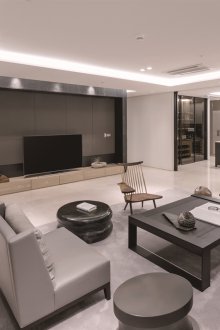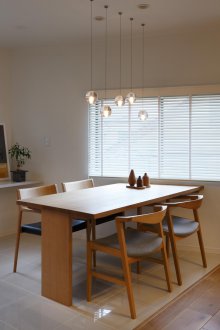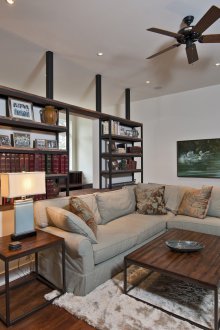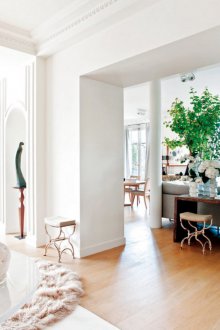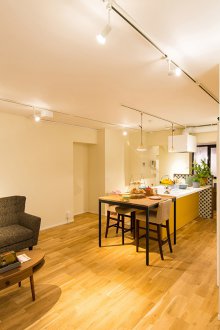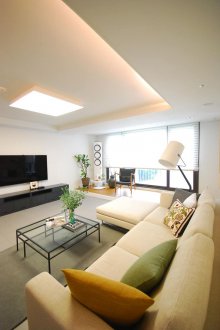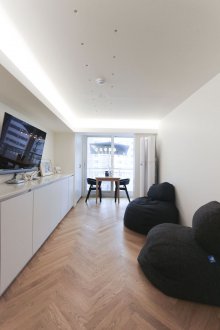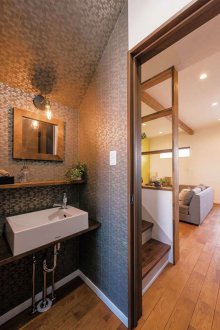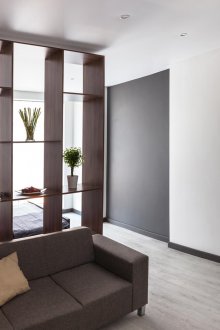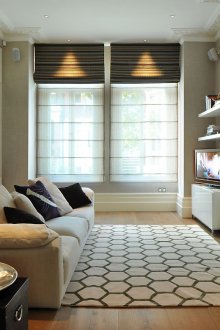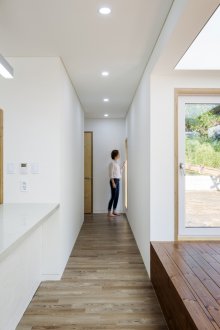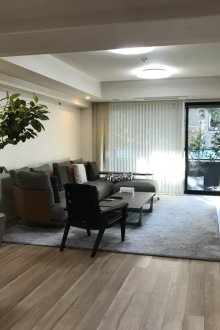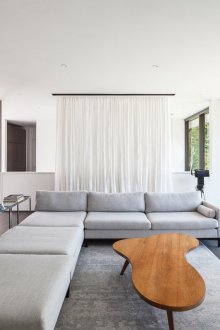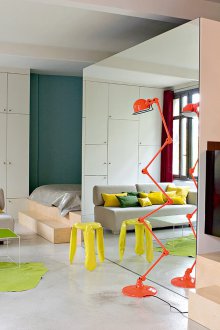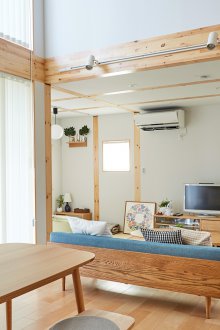Zoning ideas: how to select areas for different purposes in an original way (109 photos)
Content
The issue of zoning space is relevant for rooms of any size. Designers offer various zoning ideas to make the room comfortable to relax, receive guests, and play for children. It is important not to lose the integrity of the entire room.
The main objectives of zoning
Most often, when zoning space, several tasks are solved:
- division of the common room into several functional zones. As an option - a visual separation of the bedroom and living room area or the isolation of the kitchen corner from the living room;
- allocation of private and common areas. This is especially important when organizing a workplace or allocating space for a children's area;
- changing the functions of the room at different times of the day. Situations are very common when a spacious living room turns into a cozy bedroom with a full berth at night. Naturally, with such transformations, the proportions of individual zones can change.
The main task of zoning is the search for the best option, which created a spectacular interior, comfortable for all residents to live.
Room zoning methods
Designers offer various ideas of zoning space. It is noteworthy that some techniques must be borne in mind already at the planning stage of the interior, while others can be applied at any time (furniture relocation).
Finishing materials and lighting
As a rule, decisions on the use of such zoning options are made at the design and renovation stage.
- When finishing surfaces, various materials are used. The most popular wall decoration ideas are a combination of wallpapers of different textures and patterns. Most often, the walls are glued with plain wallpaper, and the areas of the nursery or living room are highlighted with paintings or patterns. To design a stylish design, manufacturers produce companion wallpapers.
- A very popular technique is the combination of different floor coverings (ceramic tiles are laid in the kitchen area, and laminate / linoleum in the rest of the apartment).
- A contrasting color palette can create a cheerful, joyful mood in the kitchen, living room. And vice versa, a palette of calm tones is selected for a bedroom or a working corner.
A very interesting idea of zoning in a one-room apartment is the use of various light sources. Thanks to the chandelier, the central part of the room stands out clearly. Separate wall sconces and floor lamps help outline the recreation areas, reception, working corners. Thanks to LED strips, it is possible to select podiums, shelves and niches non-standard.
Small architectural structures
The construction of such elements is also provided for at the stage of developing the layout of the apartment or during repair:
- false walls are the most effective way of zoning a one-room apartment with a large area. Such drywall constructions are constructed as part of a wall (with free openings or in the form of a narrow blind wall). Great for highlighting the kitchen area or dividing the living room and bedroom;
- podiums originally solve the problem of zoning and create storage places for things.The dining area, set on a podium that separates the kitchen from the living room, looks exquisitely;
- arches or columns create a visual border between different zones. Round shapes fit perfectly into the interiors in the styles of empire, classic. Solid square columns are more suitable for country style.
The fashion trend is the creation of a podium with a built-in bed. In this case, the structure is upholstered on the outside with foam rubber and carpet. It turns out the original combination of the functional areas of the bedroom and living room. Moreover, upholstered furniture is not required - just lay out on the podium several dense pillows.
Furniture arrangement rules
Almost any piece of furniture can visually divide the space of the room. Designers use both built-in / fixed structures, as well as individual pieces of furniture:
- upholstered furniture (sofas, armchairs) most often allows you to visually highlight different functional areas in the room. A soft corner sofa, a coffee table on the carpet create a cozy sitting area. Behind the back of the sofa you can place a dining group. The main advantages of this option: the integrity of the room is not violated, access to natural light does not overlap, different zones are clearly distinguished;
- shelving, screens, dressers, cabinets are very popular items. It is most convenient to draw up a working area with the help of a rack and a small table. If you put the rack end to the wall, then on its different sides it is easy to install work desks. This arrangement of furniture is perfect for creating two separate study places in the children's room. In small separate rooms it makes sense to use racks equipped with through shelves. In this case, daylight does not overlap in the room, the room does not look cluttered and additional places for storing books, small items, and souvenirs appear. You can mount a beautiful aquarium in a rack or picturesquely arrange fresh flowers in pots on shelves;
- a bar counter is the most common furniture for visual zoning of a room. The best option for small kitchens is the wall design. If the apartment is large, then the best choice is a free-standing two-level rack. In such models, the usual dining table is located on the side of the kitchen, and a high bar counter is arranged on the side of the living room.
Partitions and sliding doors allow you to easily and quickly completely separate the room or combine the zones into one whole. Designers recommend using glass paintings so that the room does not lose space visually. Also, such elements of the decor can become a real decoration of the interior (thanks to the painting of paintings, the use of various glass processing techniques).
Zoning options for different rooms
In a spacious living room most often allocate space for a dining group, a set of upholstered furniture and create a working corner. The ideas of zoning the living room are based on a convenient arrangement of furniture (end part to each other), the use of decorative floor coverings (in the recreation area they lay a soft carpet), the installation of racks, chests of drawers or small cabinets.
The main ideas of zoning the kitchen and living room - the installation of a bar, the use of mobile partitions. The most common technique is laying different floor coverings. For the kitchen, ceramic tiles / porcelain tiles are selected, and in the living room the floor is covered with a laminate, parquet, carpet.
In an apartment of modest size, you can apply the original ideas of zoning space using transformer furniture. Most often, folding chairs are used for this, a coffee table, which is easily laid out in a large dining table. A suitable location for the dining group is at the window, next to the kitchen, so that you can quickly and easily set the table.Non-standard bedroom zoning ideas - installing a convertible bed. When assembled, the design can play the role of a resting place with a small sofa or just look like a narrow, low chest of drawers, and a disassembled form creates a full berth. A special advantage of zoning a room with the help of transforming furniture is the alternate functioning of several zones on the same area.
The presence of different methods of zoning makes it interesting to experiment with space in the room. And sometimes it does not require spending money (rearrange furniture, outweigh wall sconces).
