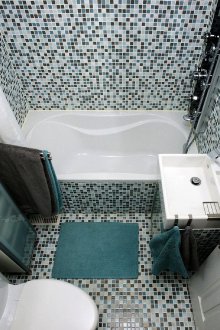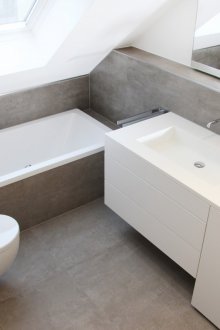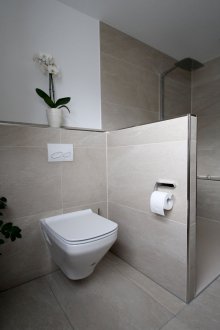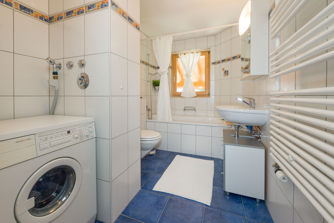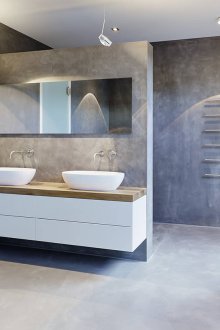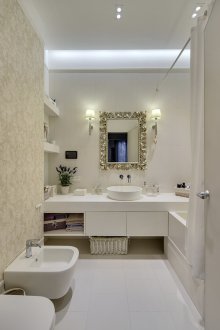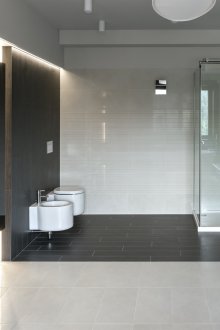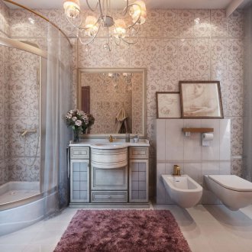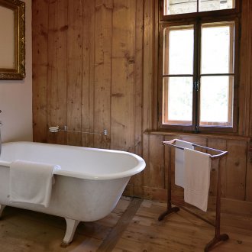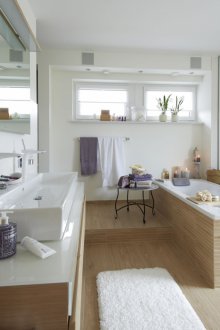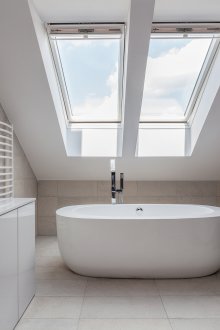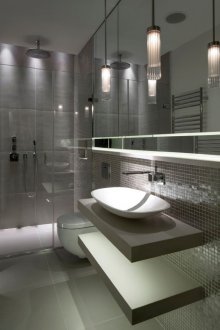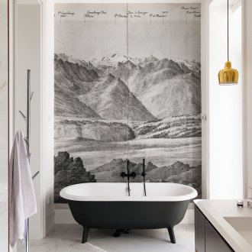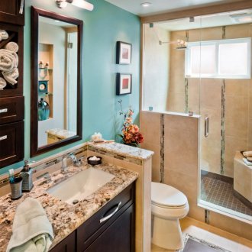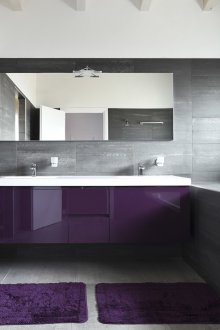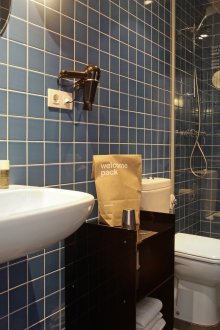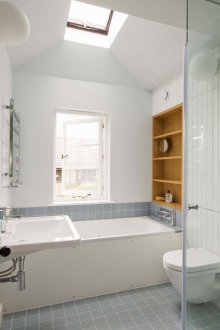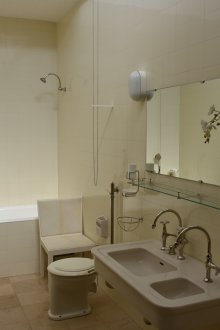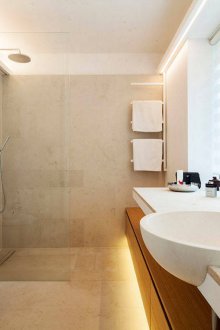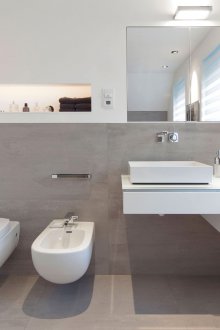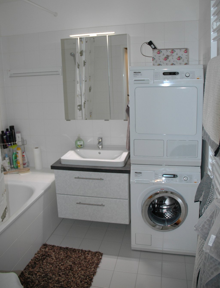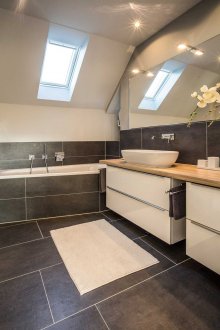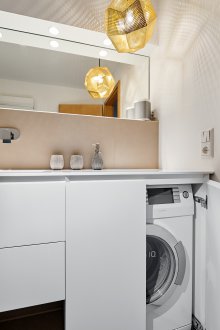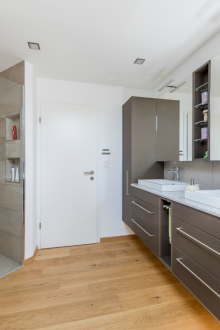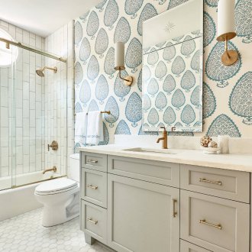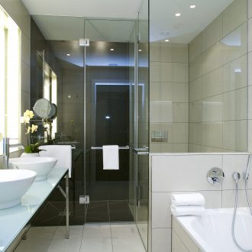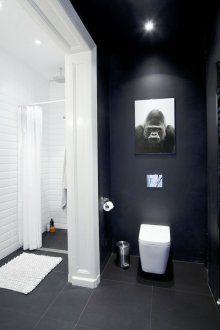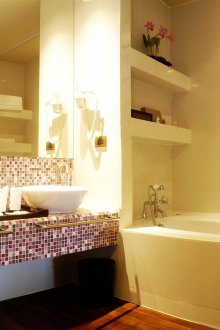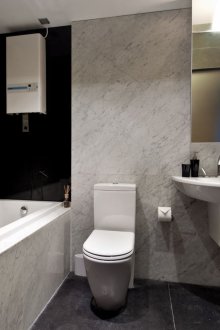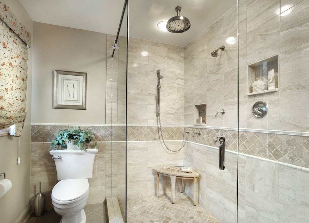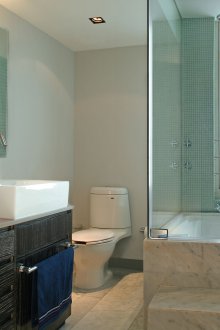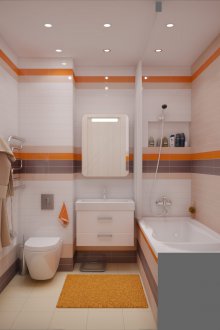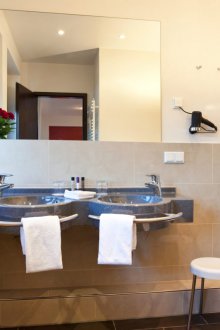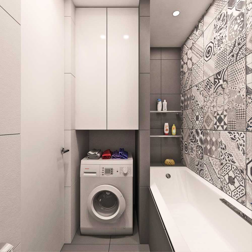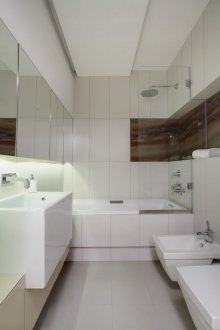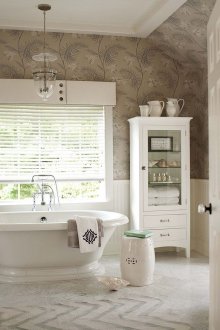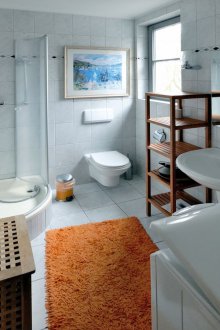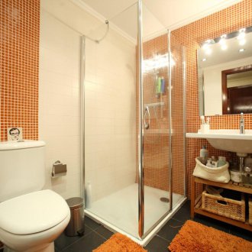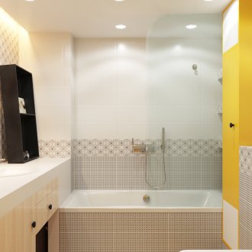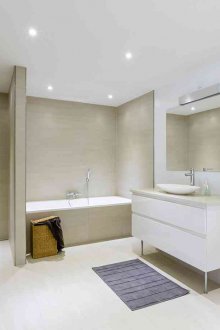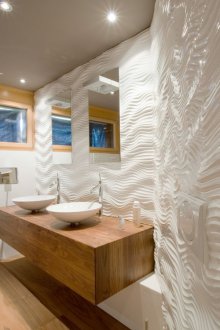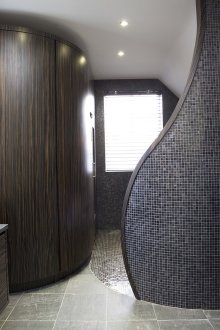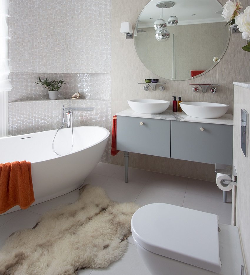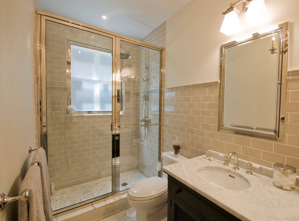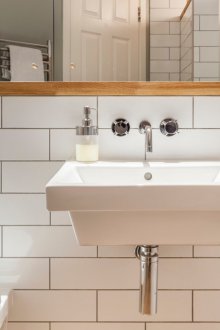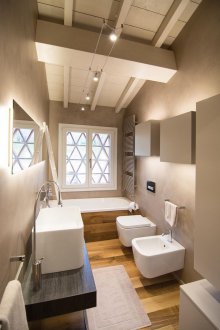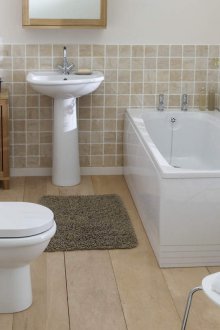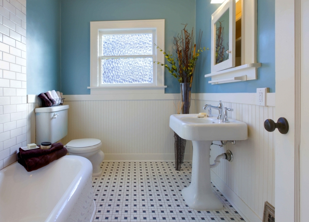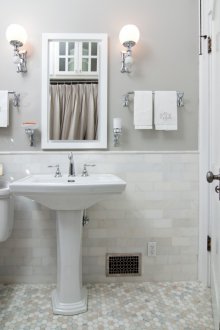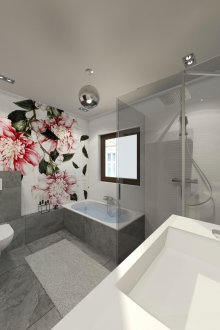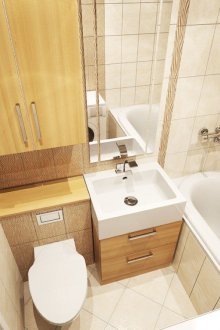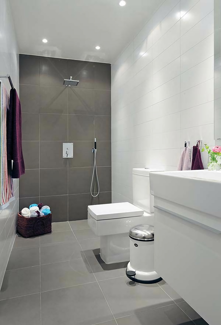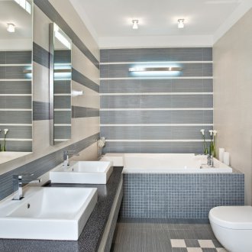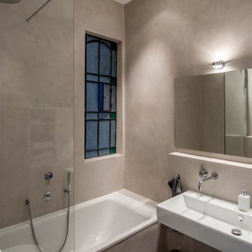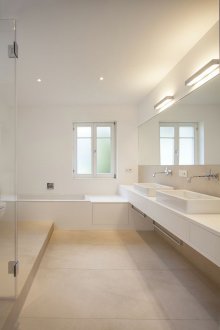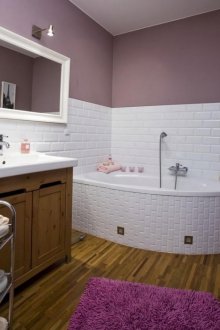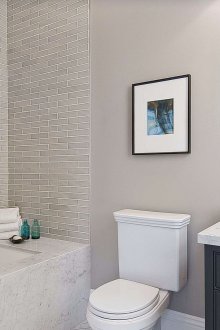Combined bathroom: features of planning (58 photos)
Content
The combined bathroom allows you to rationally use the space and bring to life any design ideas. Combined bathrooms are different. In old apartments, it usually has a small area, so when planning, each decision is carefully weighed.
In the new houses, the combined bathrooms are spacious - 6-9 square meters. The owners of such apartments do not have any difficulties in decorating the premises, and some owners of a separate bathroom specially demolish the partition and combine two rooms.
The advantages of such a layout
The combined bathroom with toilet forms a spacious room, which has several advantages:
- A large area makes it possible to create a more functional and aesthetic environment.
- The use of furniture and plumbing of any size, and not just small ones.
- Due to the lack of a wall between the two rooms, repairing a bathroom combined with a toilet is much cheaper.
- Cleaning in one room is more convenient and faster than in two.
- You can arrange the plumbing according to all the rules.
A bathroom combined with a toilet cannot be used by two people at once, so large families will experience some inconvenience. This is the only drawback of such a layout.
We make a plan project
For a design service, you can contact a specialist. It costs a lot, but you don’t have to rack your brains over the correct location of plumbing and the choice of finishing materials. He needs to provide images of the most successful plans, according to the owner of the apartment. The result of the work of the designer will be stunning.
If there is no desire or opportunity to pay for an idea and projects, then you can arrange repairs yourself in the combined bathroom. Design or architectural skills are useless here, because it is the owner who knows what he wants to see the room. First, they make simple calculations, and then they buy materials and hire workers.
The plan can be made in a special scheduler program. On the Internet you can find many free versions. If the plan is drawn up on a piece of paper, then first draw the size of the bathroom, where 1 meter of each side of the room is 10 centimeters.
Then measure the bath, toilet, sink and other products that are supposed to be placed in the room. Their top view is drawn on another sheet in the same ratio. Details are cut out and moved on the plan of the bathroom in search of the perfect option. When it is found, all the necessary plumbing is glued to the sheet.
Plumbing Rules
In order for the repair in the bathroom, combined with the toilet, to create the most comfortable atmosphere in the room, the following rules must be observed during the planning of the placement of plumbing:
- in front of the toilet there should be a space of half a meter, and on the sides relative to its axis - 40 cm;
- the optimal distance between the bath or shower and sink is 60 cm;
- in a spacious room, the sink is hung 80-85 cm from the floor. The width of the product should be 50-65 cm;
- in a small bathroom, the width of the sink is allowed within 40-45 cm;
- for convenient operation of the sink, the distance from the wall to its edge should be more than 20 cm;
- a heated towel rail is hung above the bath at a height of more than 50 cm;
- if it is decided to install 2 sinks in the room, then the distance between them should be more than 25 cm. Then in the morning it will be convenient for households to make a morning toilet;
- the distance between the double washbasin mixers is between 80-100 cm.
When designing a small room while choosing the optimal layout and following the rules, you will have to try. Features of repairing a bathtub with an area of less than 4 sq.m. are to use every centimeter of space.
Filling the bathroom
Washer
Typically, design is planned along with a washing machine. It can be placed under the sink or separately. A good option for a spacious room would be a large bedside table with a sink and countertop with space for a washing machine.
Sink
To save space and arrange a small combined bathroom, corner sinks are used. Suspended models are becoming very popular. They are suitable not only for the combined bathroom of the bathroom in Khrushchev, but also for creating a light and modern design.
Toilet
The toilet should be in harmony with other fixtures. It can be suspended or placed in a corner. Suspended models are mounted on the wall and work silently, but have a high cost.
Shower or bath
In a small bathroom, it is better to install a corner shower instead of a bath. Despite its compact size, it copes with its function perfectly. The bath is placed opposite the door, and the rest of the plumbing is mounted on the side. Then you do not have to breed communication systems. To create an ergonomic and stylish room, you can install a corner white bath.
Furniture
Of furniture in the combined bathroom, you can use cabinets, bedside tables and shelves. They store detergents and bath accessories. The cabinet can be placed under the sink. This will help how to make the combined bathroom more functional, as well as save space. It is desirable that she be on her legs, so that less contact with a wet floor.
Recently, there has been a trend in design, according to which you need to place a countertop around the washbasin. It will become an additional storage space for cosmetics. In order not to bend over to find things, various lockers and shelves are hung on the walls.
Wall decoration
In any bathroom, high humidity, so choose materials that do not absorb moisture. Tiles are commonly used. It meets all the requirements for finishing material for the bathroom. Under the tile can be installed underfloor heating.
A large assortment of sizes, colors and shapes makes it possible to equip any interior of a bathroom combined with a toilet using tile. It is easy to maintain and durable. The only drawback of this solution is the high cost of the material and installation.
For an inexpensive bathroom design use plastic panels. They, like tile, have a wide variety of colors. This option is only suitable for spacious rooms, as it takes up centimeters of area due to slats.
Agromerate is more expensive than tiles, so it is used very rarely. It is similar to it in many properties, but surpasses in durability. Moisture-resistant drywall is often used to finish the bathroom. If you properly putty and paint the surface, then it will last for many years. Stylish and modern bathrooms combined with a toilet often use trendy wallpapers. Natural stone is suitable for high-end finishes.
Bathroom ceiling
Today, the design of the bathroom, combined with the toilet, rarely does without stretch ceilings.They are water resistant, therefore, they can easily withstand the tests from the temperature and humidity conditions of the room.
Often, plastic is used to decorate the ceiling. The surface coating with moisture resistant compounds is not inferior to it. Drywall is suitable for leveling boards and wet plaster compositions.
The mirror surface looks spectacular, but the use of mirrors on the ceiling is appropriate in spacious rooms. In a small combined bathroom, he will create a sensation of a well. It looks interesting and withstands high humidity the ceiling of polystyrene foam tiles.
Zoning
Features of repairing a bathroom combined with a toilet include zoning. It is necessary to separate areas of the room that differ in function. There are several options for the method:
- color;
- light;
- architectural.
Color zoning is great for budget repairs. Colors help to interestingly decorate the room and conditionally divide it into zones. The choice of solutions is unlimited. The most common ways:
- Focus on the main details of the interior. For example, a room with red wall decoration can be supplemented with furniture and plumbing in a light palette. They will look beautiful against such a background. To divide into zones, the wall space near the mirrors and the heated towel rail is finished in white.
- A simple but effective option is to paint the area of the toilet and the bathroom in different colors.
- To solve the zoning problem will help tiles with a pattern or ornament.
Light zoning is created using lighting devices. For example, the lamp above the sink will effectively highlight it with a stream of bright light. It will become a kind of separator between the bathroom and the toilet.
In architectural zoning, the tools are screens, niches and partitions. The latter is made of drywall and varnished. If desired, the partition can be decorated. All dividing elements should not completely separate the bath from the toilet, otherwise the whole meaning of the combined bathroom is lost. They, like light and color, create only a visual effect.
Furniture, indoor plants and rugs can also distinguish between zones. On the border you can lay a long track. In the combined bathroom of a large area, potted plants are installed on the floor between the wash basin and the toilet. You can divide the room into zones using stepped ceilings.
Lighting
The more lighting fixtures in the bathroom, the better. Good lighting will invigorate in the morning, positively affect the mood and allow you to properly apply makeup. Bright lamps in large numbers visually expand the room.
In the combined bathroom, two types of lighting are installed:
- local
- common.
It is recommended to install an additional relay switch. It will allow you to adjust the brightness of the light. General lighting is installed on the ceiling, and local at the discretion of the owner. More often local lighting is placed near a bathtub or mirror. Subdued light will help in the evening to relax and meditate.
Tips for creating a combined bathroom design:
- For design, it is recommended to use a maximum of 4 colors.
- It is better to abandon monotony - it is not in fashion now. Ideas of designing a bathroom combined with a toilet in contrasting colors and with a play of textures are welcome.
- You need to use several types of lighting.
- Gold and copper are not appropriate when creating an accent in the bathroom.
- In a spacious room, an oval bathtub on the podium looks spectacular.
- For the decor of the bathroom, you need to use accessories and furniture with animalistic and geometric prints.
- Marble bathtubs and minimalism are in fashion now.
- For design, you need to use actual colors: green, beige, sand and nude shades.
During the preparation of the project, you need to think through all the details so that they are combined with each other and complement each other.External characteristics and dimensions should correspond to one style.
