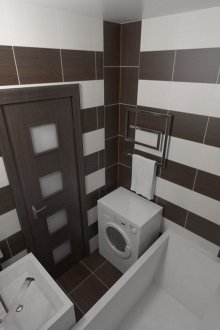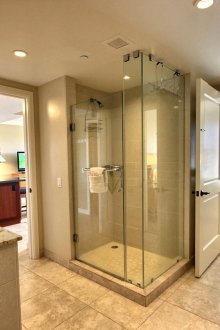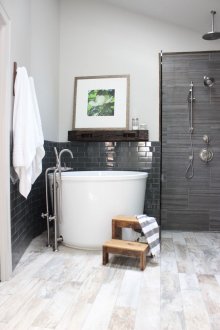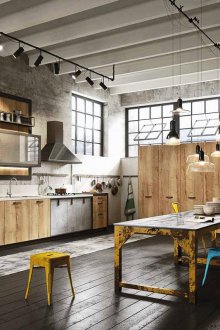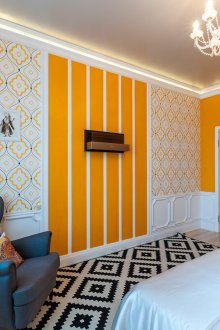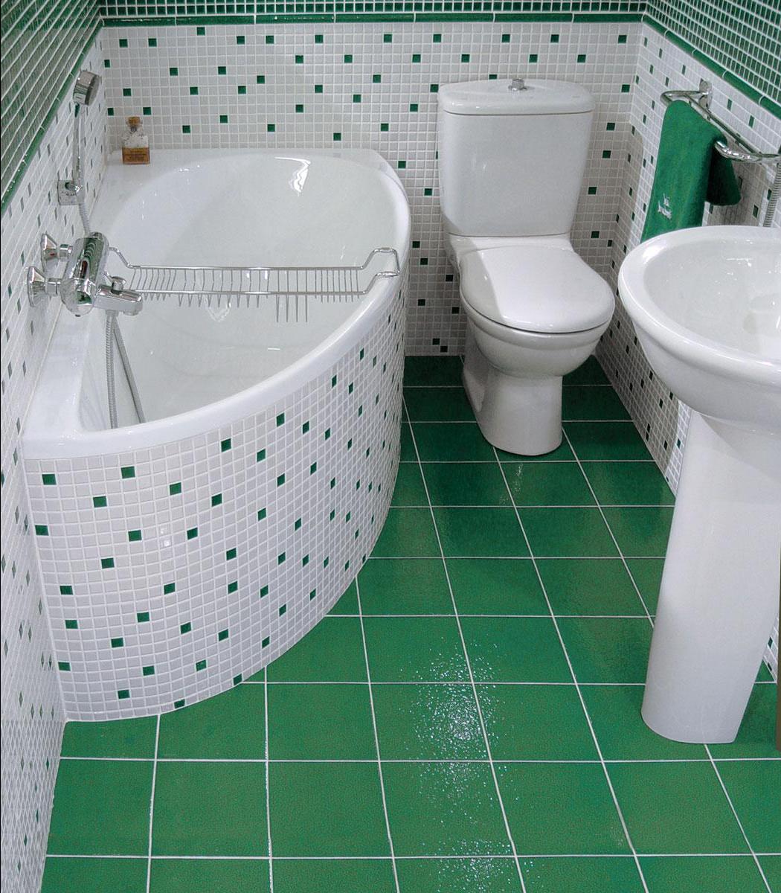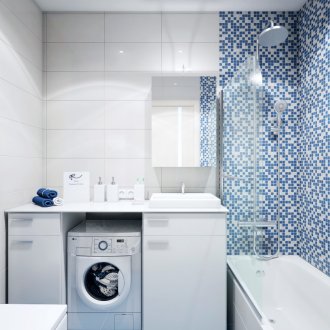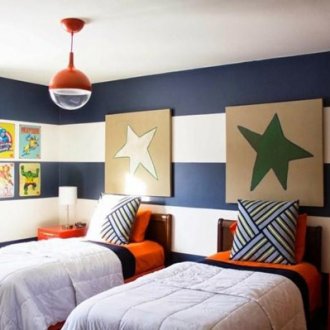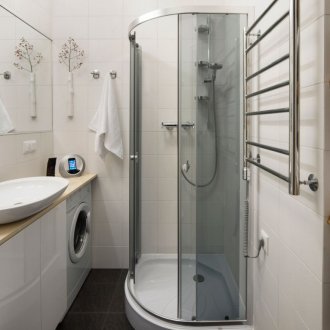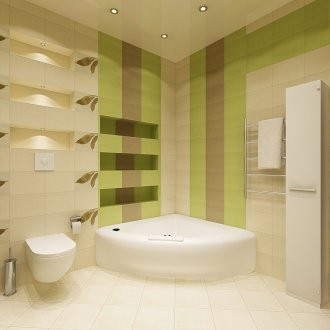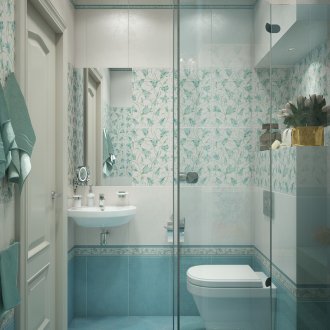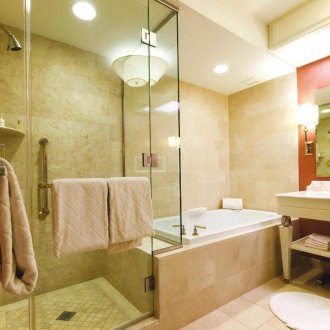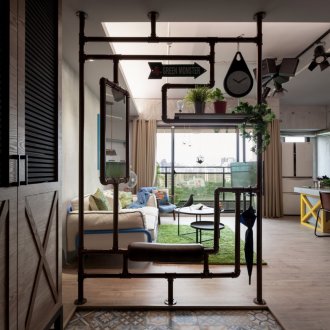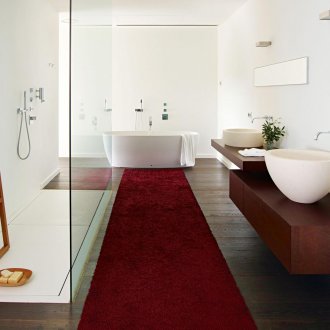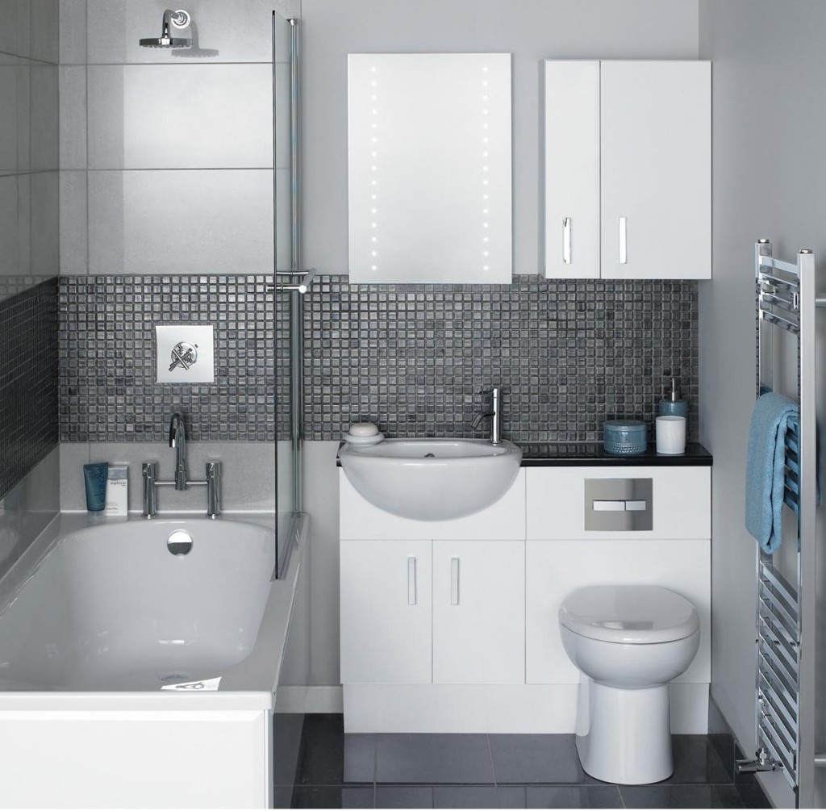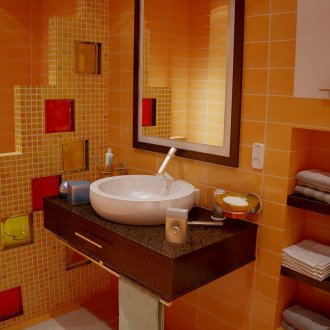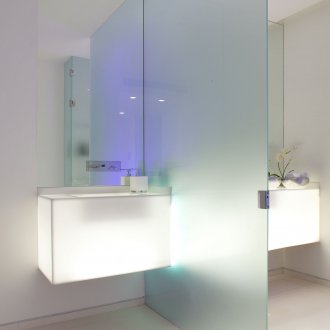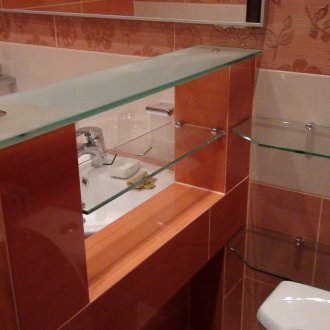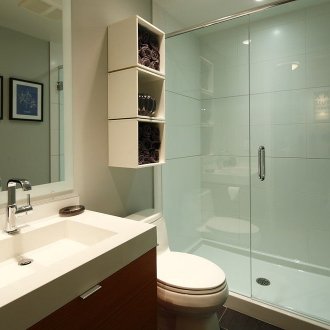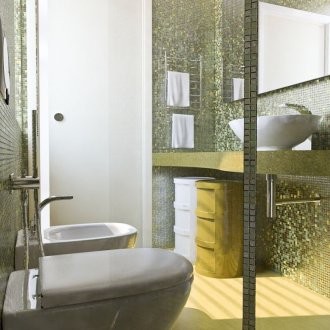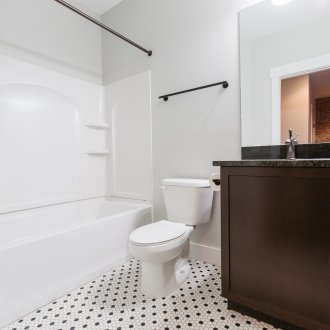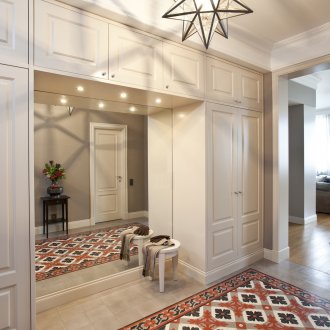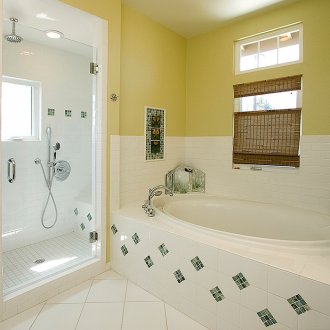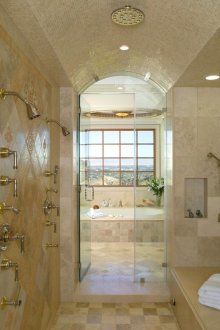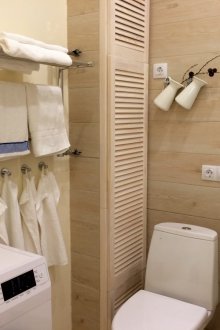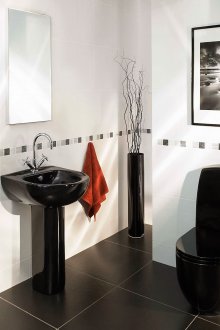Remodeling the bathroom: basic secrets (27 photos)
Content
There are several ways to remodel the bathroom, each of which has its own advantages. For example, redevelopment of the bathroom allows you to create a spacious functional room by combining with a bathroom, a corridor or, conversely, delimiting spaces.
Remodeling the bathroom: methods and features
The finished dimensions of the room are rarely satisfied with the owners of the apartments, therefore, the redevelopment of the bathroom and the bath saves the situation. Standard-sized bathrooms for the average family are small in size, so often people use the option of combining a bathroom with a bathtub, thereby increasing the space.
In rare cases, in new buildings or their own bathrooms, the bathrooms are too large, and therefore the owners tend to separate them for ease of use. Another planning option is to create your own redevelopment project with the capture of a corridor or adjacent space.
Combining the space of the toilet and the bathroom into one
To combine two rooms into one, you need to disassemble the partition between them. To do this, you need to spend a lot of time, effort and energy. The planned redevelopment of the bathroom and the bathroom should begin with their cleansing of all kinds of excess objects that could interfere with the dismantling of the partition, including wiring, tiles or wallpaper. Be sure to have prepared all the documents authorizing the holding of such an event. Consent must be legally certified to avoid fines. Step by Step Actions:
- First you need to prepare and cover the cardboard or oilcloth, as in the process of combining the bathroom and the toilet, too much debris, waste and building dust will pour in.
- To avoid collapse of the wall at the time of dismantling, you need to disassemble it from the top. Near the corners, you need to make small holes with a perforator.
- Then, using a diamond disk on the grinder, you need to make an incision in the wall along the line drawn between the holes. The cuts must be done carefully, but deeply on both sides of the wall.
- Usually 4 through holes need to be connected in a U-shaped manner using three slots.
- Cut the lower part of the last and this should not be done to the end.
- The next stage is the work of a sledgehammer to demolish pieces of the wall. There will be a lot of construction waste, so you need to collect it in bags in a timely manner and take it out of the bathroom.
- After the destruction of the wall, fragments of building materials will still remain in the opening, which will need to be removed with the help of a grinder.
- It's okay if small depressions form, they will need to be repaired during the finishing work.
It is advisable in the process of preparing for the demolition of the partition to think about their own safety, putting on protective gloves, goggles and a respirator.
Construction of a partition between the bathroom and the toilet
Re-remodeling a bathroom in a prefabricated house can mean dividing the combined bathroom into two rooms. You can build a partition from different materials.
The method that is losing popularity today is bricklaying.The result is a full-fledged brick wall with a rigid bundle. In the process of replanning the bathroom, it is better not to resort to this method, since it is impractical. When laying a brick, you need to follow all the rules, purchase materials, tools, make markings using a level and a plumb line. A more financially and physically sparing option is laying in half a brick. The final result needs to be plastered, and then finished.
Another, simpler and more popular option is to create a partition from drywall sheets.
There is such a misconception that plasterboard partitions do not isolate noise well and are fragile. In fact, before making a redevelopment of the bathroom using this material, you should familiarize yourself with all the rules in order to avoid the implementation of an erroneous opinion.
First, a frame made of metal profiles with a galvanized surface is erected, then the structure can be sheathed with drywall. To make the wall soundproof, you can put between the plasterboard sheets an insulating material or ordinary insulation. Such a wall can simultaneously serve as a partition, a niche for placing communications, a decorative element with shelves.
Having spent just a few days redeveloping the bathroom in a panel house, you can get two full, functional rooms independent of each other.
Involving the corridor to remodel the bathroom
For significant modifications to the bathroom, you can use a small part of the corridor. This type of redevelopment in Khrushchev will be more costly both financially and in relation to the ongoing work. Everything is explained by the fact that in addition to transferring the walls, it will be necessary to change the flooring, to provide waterproofing of the floor area. Such modifications to the bathroom can be done in two ways:
- a slight reduction in the area of the corridor - suitable for those who want to place additional objects in a small bathroom room, for example, a washing machine without affecting the useful area of the corridor;
- the use of the full area of the corridor under the bathroom. To do this, you must provide access to the adjacent room through an adjacent room. The bathroom itself will be quite spacious.
There are many ready-made examples when the sizes of small bathrooms were increased by 2 or 3 times. When choosing this method, it is necessary to take into account the total area of the apartment, the features of placing a bathroom and a bath, financial opportunities.
Useful Tips
Starting a repair of the bathroom with redevelopment, it will be correct and useful to preliminarily study the standing recommendations that will facilitate the repair process and protect against further troubles.
- First you need to solve sanitary and legal issues. Without them, it is not worth starting the redevelopment of any room in the apartment. So that room modifications do not interfere with the neighbors from below, you need to coordinate with them all the important points, including providing the necessary waterproofing.
- A good way out and an alternative to expanding the bathroom can be the most common redevelopment indoors. It is enough to swap the plumbing with other objects or purchase newer compact appliances to make the space more free. To expand the space will help a shower cubicle with mirrored walls, a washing machine with a vertical loading method, a sedentary model of the bathroom and many other options.
- When creating a large bathroom for a large family, it will be advisable to install an additional sink in the accessible space. It will be very convenient in the morning to save time on washing. You can install hanging plumbing to streamline the space by placing underneath lockers to store accessories.
- For those who want to have a bidet in the bathroom, there is a universal option - a toilet bidet, which will save at least 2 times more space. The hanging model will also allow you to free up some space for storing various items, for example, brushes, jars.
- By combining the bathroom with the toilet, you can leave a small part of the wall as a partition. It will be enough 1.5 meters in height, the partition can be made of gypsum, glass or other material and at the same time serve as a container for different gizmos or decorative elements.
