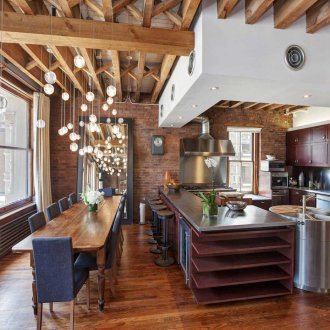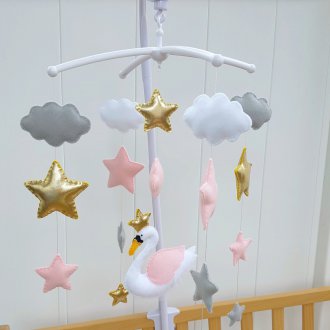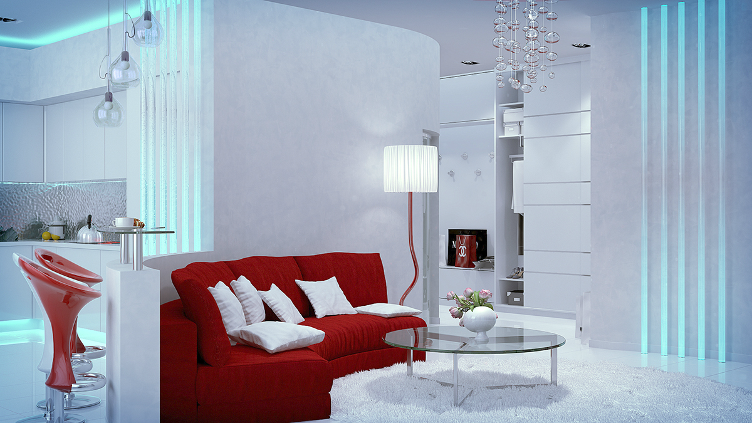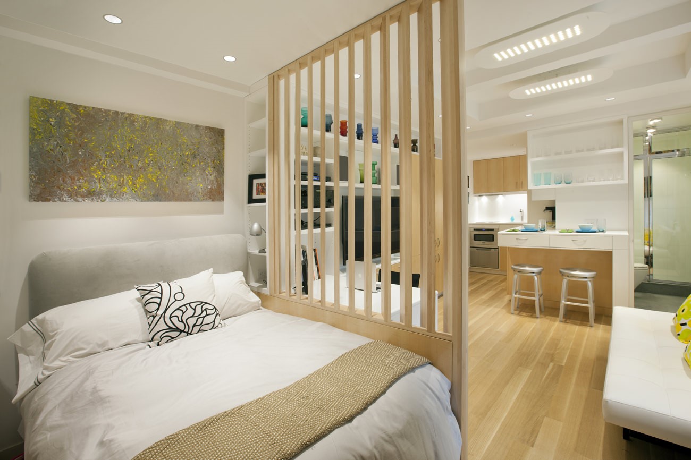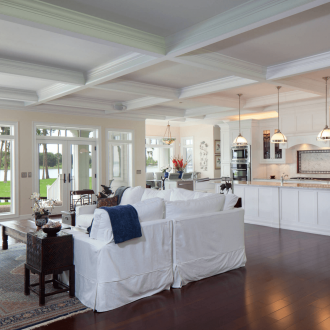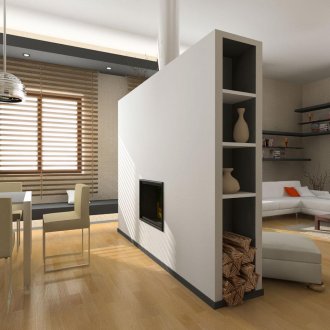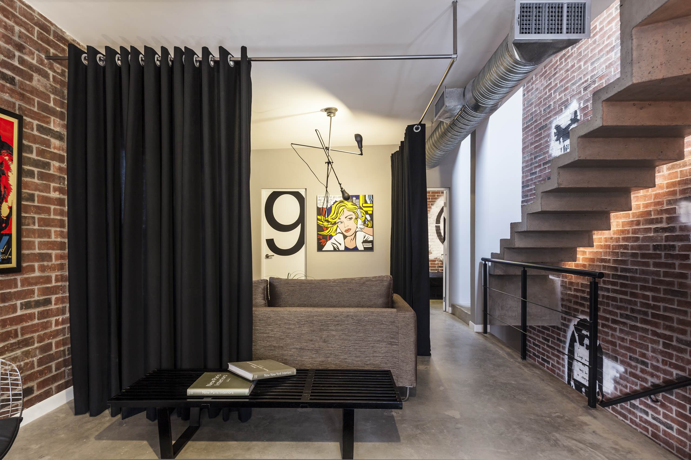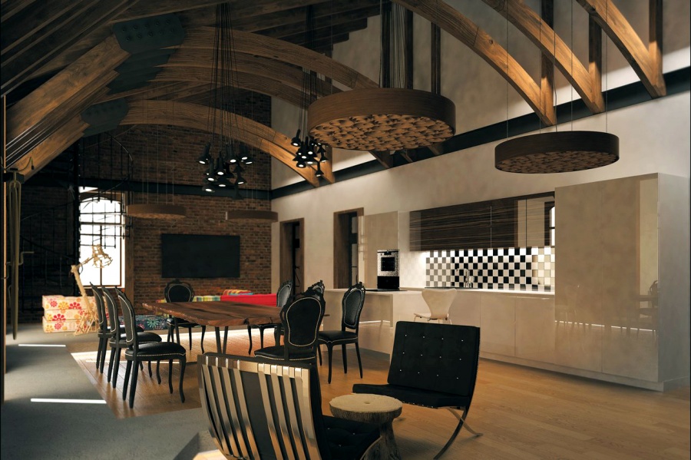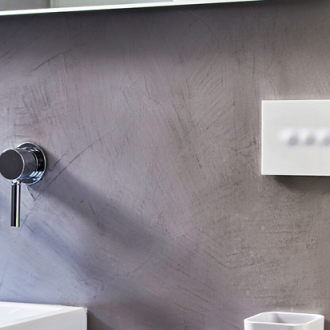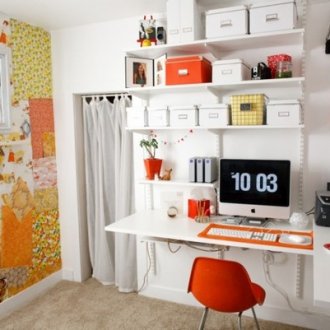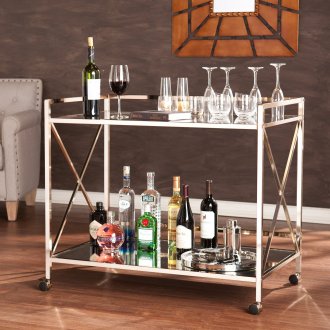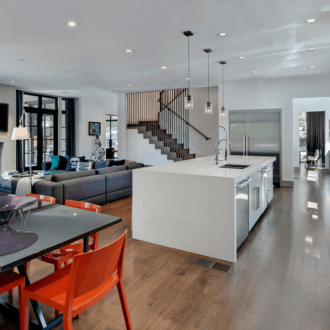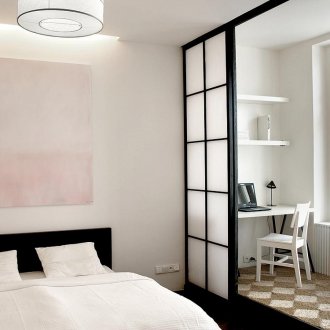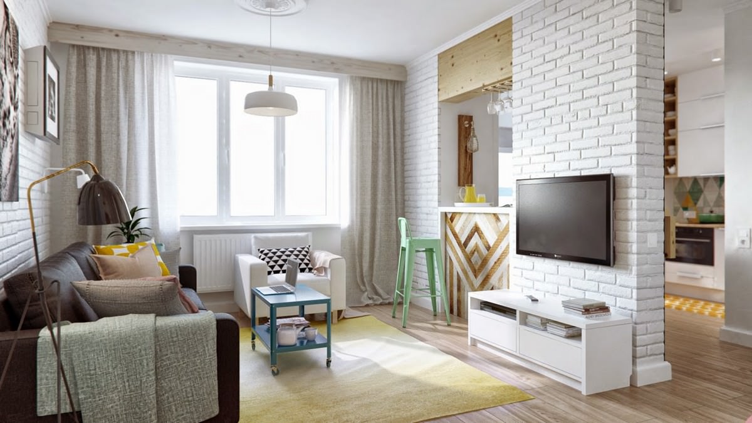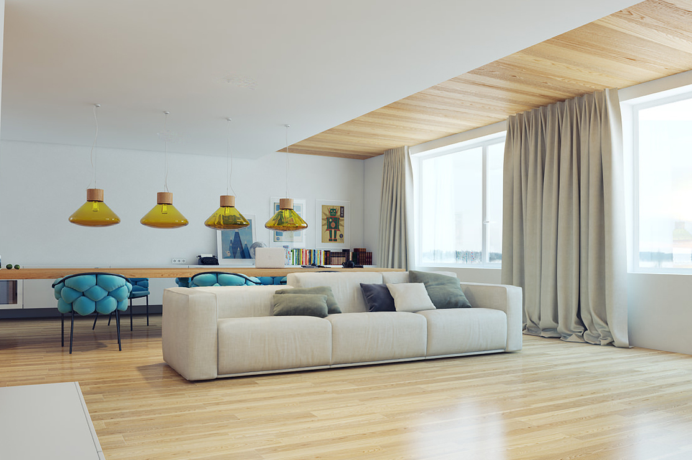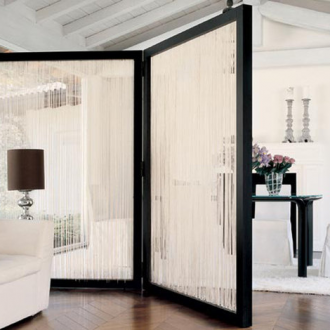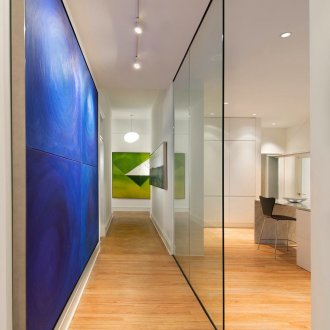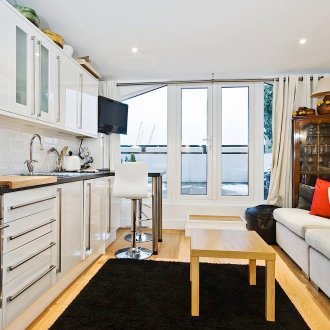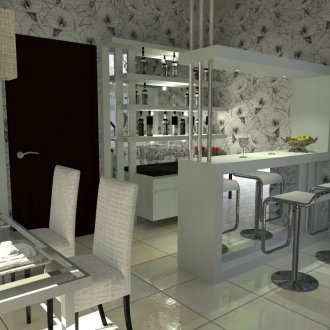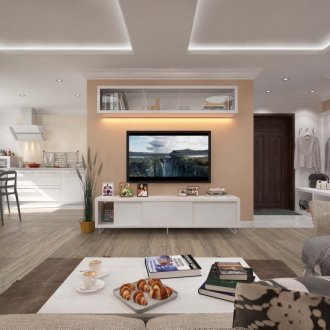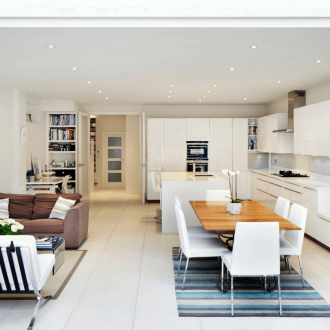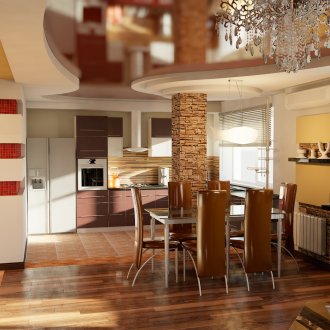Free layout of the apartment: pros and cons (24 photos)
Content
Apartments with a free layout constitute a living area, which has a single living space. Naturally, at the initial stage of construction, communication is immediately laid, so in such apartments there are approximate labels where the kitchen and bathroom will be located. The rest of the territory has no walls, because the owner can independently plan and equip his home, starting from the needs and wishes.
Today, the free layout of the apartment is very popular in the real estate market. Many developers position this as the main feature and advantage of a new building, where the buyer can realize all his dreams, show imagination and arrange housing in his own way. However, experts advise that before purchasing a free-style housing, it is necessary to take into account all the pros and cons of such a room.
Benefits of Free Layout
Free planning has some advantages that prove why many residents prefer this type of housing. Among them are the following advantages:
- free actions for the owner;
- a chance to decide to the owner how many living rooms will be in the apartment;
- taking into account the needs of the living family, which will make living more comfortable and enjoyable;
- free placement of bedrooms in the apartment will give a chance to feel like a real designer.
Cons of free planning
Free planning also has some disadvantages, including:
- buying an apartment with a free layout will be 5-10% more expensive than purchasing a turnkey apartment;
- these apartments belong to the elite class, therefore, for those who are trying to save money, this option may not be available;
- the buyer receives only a single room, where there are no partitions and walls, where often there is no electrical wiring, which complicates the task;
- ordering a project can be very expensive, which many can’t afford;
- owners will have to obtain the consent of the organizations for the construction of walls and many changes in the apartment.
There are many limitations that must be taken into account.
- It is not allowed to transfer the bathroom and kitchen from one place in the apartment to another.
- It is forbidden to combine a balcony and a loggia with the whole part of the apartment.
- In no case should the ventilation units be moved and combined.
- To increase the living space, it is not allowed to attach additional premises to the apartment.
- The apartment is not allowed to create rooms smaller than nine square meters.
- Pipes through which gas will pass cannot be sewn into the walls.
- It is not allowed to create living rooms where there is no natural light.
Such requirements are mandatory not only from the point of view of safety, but also the legal framework.
Free Layout Alternative
For many residents, the purchase of apartments with freedom of layout is an attractive offer, since here you can create an unusual interior, combine rooms or divide the space the way you want.
When buying such an apartment, the developer offers an approximate scheme, which is approved by the BTI, or offers to create his own model of accommodation.Be sure to before buying a home with a free plan you need to consult with professionals who will tell you whether it is worth deciding on such a step. In order to get an affordable opportunity to plan your premises in your own way and get real value for money without any problems, you need to weigh a lot. Designing an apartment with a free layout requires significant financial investments, for which few are prepared.
Apartment design in 50 square meters. meters basically involves redevelopment of the project of a large one-room or small two-room apartment. As a rule, if the apartment has an area of 50 square meters. meters, then the living room, kitchen and dining room are combined, and the bedroom is separated by mobile partitions.
It must be remembered that the living area of 50 square meters. meters, where there are three windows, is a full two-room apartment. If housing reaches 80 square meters. meters, then it is assumed the division of living space by stationary partitions.
One of the options for free planning is the creation of a studio apartment, which has advantages and also some disadvantages. The main advantage is that this room will always be cozy and spacious, because here you always want to come and have a good time. The main disadvantages of the studio apartment are the rapidly spreading smells and the lack of internal noise isolation, which can be very annoying, especially if the whole family lives in the apartment.
Such a room must be divided into subzones, since a person at a psychological level needs a place for different classes. This can be facilitated by changes in the ceiling level, a diverse floor texture for different zones, as well as screens, partitions and lighting. All this will help to plan a beautiful, spacious and non-standard apartment.
Key tips for purchasing an open-plan apartment:
- It is necessary to pay attention to the windows in the room: where they are and how many of them all. Free planning will be considered unsuccessful if the windows are located along the wall.
- The position and number of risers is important. The best option is when there are two or more risers in the apartment, and they are in different angles. This will help to get complete freedom of planning.
- Be sure to calculate the location and number of outlets.
In the process of organizing space in the apartment, the main rule should be remembered: the comfort of all areas and each family member.
Complex cases of redevelopment of an apartment with a free layout
Today there are a large number of nuances, which very often affects the coordination of redevelopment in apartments. That is why the purchase of this type of housing should be approached with great caution, because recently the housing inspectorate has begun to more carefully analyze the planned activities.
The main disadvantages of an apartment with a free layout are some inconvenience and excessive financial costs for repairs, and for builders - the process of coordinating an apartment with a free layout with the BTI and other authorities. For those who value the factor of saving time, money and effort, the main preference is to buy an apartment with ready-made offers, where only repair work will be required.
Anyone who wants to create their dream home and live comfortably chooses apartments with a free layout, without fear of spending extra money and time.
