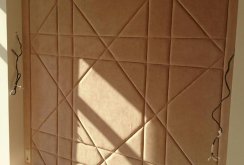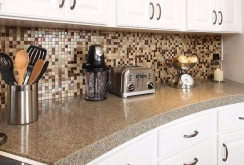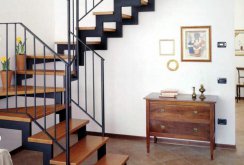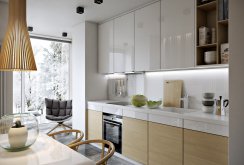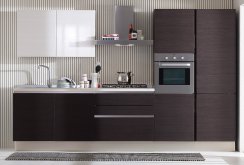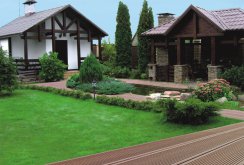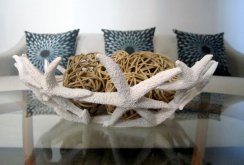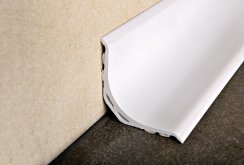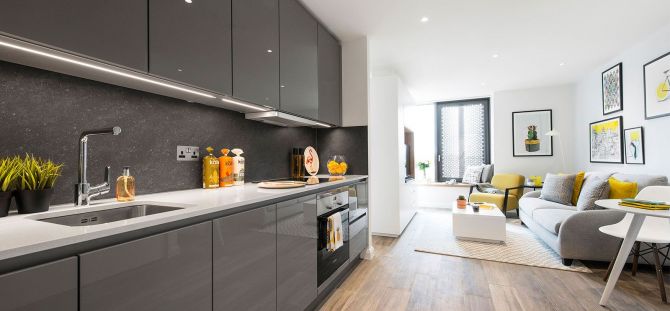 Remodeling of the kitchen from A to Z: rules, options, coordination (81 photos)
Remodeling of the kitchen from A to Z: rules, options, coordination (81 photos)
Properly implemented redevelopment of the kitchen will turn even the most compact room into a well-thought-out functional area, ideally adapted to the needs of the owners. To succeed, it’s not enough just to make a beautiful project - you need to legitimize all innovations.
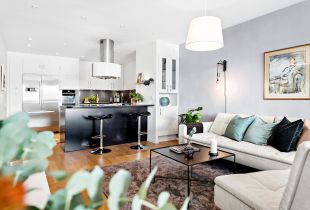 Design of a kitchen-living room: how to create a stylish integrated interior (103 photos)
Design of a kitchen-living room: how to create a stylish integrated interior (103 photos)
Thinking over the design of the kitchen-living room, it is important to consider not only the future aesthetic parameters of the site, but also the functionality. If desired, the dining and working areas can be separated using furniture and decoration.
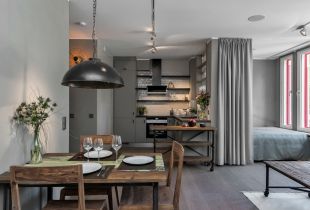 Multifunctional two-room apartment from odnushka: options and prospects (56 photos)
Multifunctional two-room apartment from odnushka: options and prospects (56 photos)
The idea to make a kopeck piece from odnushka can be fully realized only if initially correctly approach the preparation of the project. It should take into account the area of the premises and the technical requirements for the finished version.
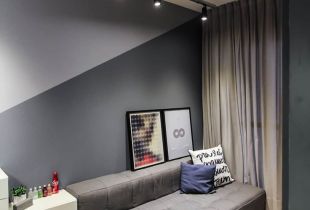 Stylish design of a one-room apartment: the secrets of a successful layout (57 photos)
Stylish design of a one-room apartment: the secrets of a successful layout (57 photos)
The design of a one-room apartment does not imply a wide variety of ideas, due to limited square meters, but the correct approach to zoning will create an interior in which it will be truly comfortable.
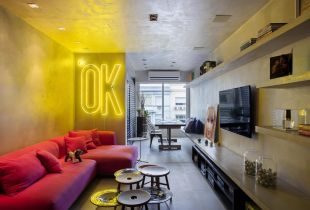 Studio apartment - an apartment not only for creative people (53 photos)
Studio apartment - an apartment not only for creative people (53 photos)
What is a studio apartment and to whom is it more suitable? The uniqueness and difference of a studio apartment from an ordinary apartment. Examples of design and design of a studio apartment.
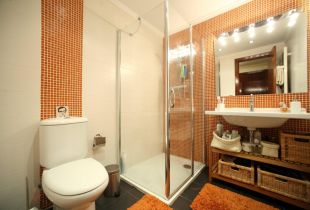 Combined bathroom: features of planning (58 photos)
Combined bathroom: features of planning (58 photos)
Combined bath allows you to make every detail functional and save on finishing materials. The owner of the room can create a plan project before repair.
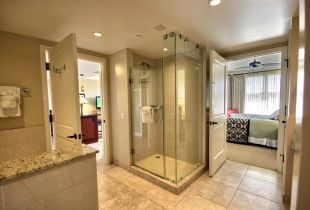 Remodeling the bathroom: basic secrets (27 photos)
Remodeling the bathroom: basic secrets (27 photos)
There are several ways to remodel the bathroom, each of which has its own advantages. For example, redevelopment of the bathroom allows you to create a spacious functional room by combining with a bathroom, a corridor or, conversely, delimiting spaces. Redevelopment ...
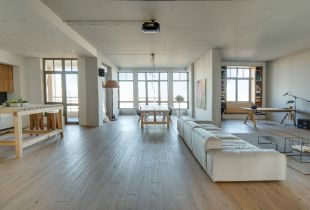 Free layout of the apartment: pros and cons (24 photos)
Free layout of the apartment: pros and cons (24 photos)
The article talks about the advantages and disadvantages of a free apartment layout, as well as the dilemma of choosing this type of housing. Examples of complex cases of redevelopment of an apartment in the future will help to avoid the presence of various problems.
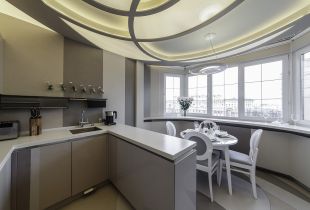 Moving the kitchen to different areas of the house and apartment: main difficulties (22 photos)
Moving the kitchen to different areas of the house and apartment: main difficulties (22 photos)
The success of redevelopment of an apartment with moving the kitchen to another room depends on many factors: the presence of an electric stove, the convenient location of the rooms, the location of the apartment on the upper or lower floor. How to make a redevelopment plan, ...
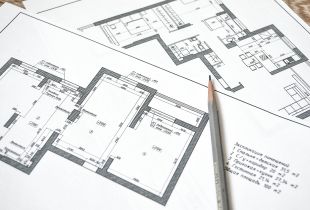 How to agree on the redevelopment of an apartment
How to agree on the redevelopment of an apartment
Redevelopment inside a dwelling or apartment is always a troublesome process if you do not know all its subtleties. Consultation with a specialist or a trip to the MFC will help solve your problems.
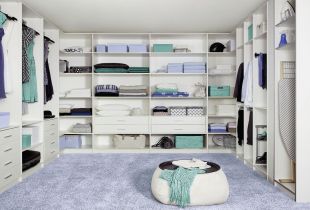 Wardrobe room interior (26 photos): spectacular design projects
Wardrobe room interior (26 photos): spectacular design projects
Design of the wardrobe room: features and how to implement it correctly. How to make a dressing room in a small apartment, planning and design tips. How to find a place under the dressing room.

 Design of a kitchen-living room: how to create a stylish integrated interior (103 photos)
Design of a kitchen-living room: how to create a stylish integrated interior (103 photos) Multifunctional two-room apartment from odnushka: options and prospects (56 photos)
Multifunctional two-room apartment from odnushka: options and prospects (56 photos) Stylish design of a one-room apartment: the secrets of a successful layout (57 photos)
Stylish design of a one-room apartment: the secrets of a successful layout (57 photos) Studio apartment - an apartment not only for creative people (53 photos)
Studio apartment - an apartment not only for creative people (53 photos) Combined bathroom: features of planning (58 photos)
Combined bathroom: features of planning (58 photos) Remodeling the bathroom: basic secrets (27 photos)
Remodeling the bathroom: basic secrets (27 photos) Free layout of the apartment: pros and cons (24 photos)
Free layout of the apartment: pros and cons (24 photos) Moving the kitchen to different areas of the house and apartment: main difficulties (22 photos)
Moving the kitchen to different areas of the house and apartment: main difficulties (22 photos) How to agree on the redevelopment of an apartment
How to agree on the redevelopment of an apartment Wardrobe room interior (26 photos): spectacular design projects
Wardrobe room interior (26 photos): spectacular design projects