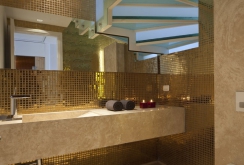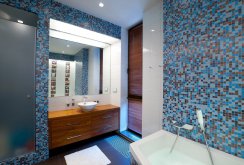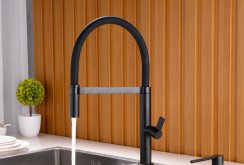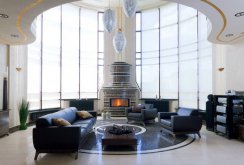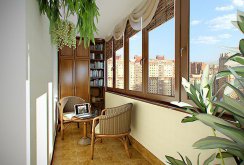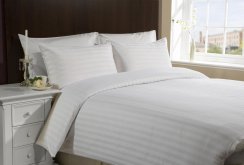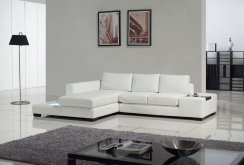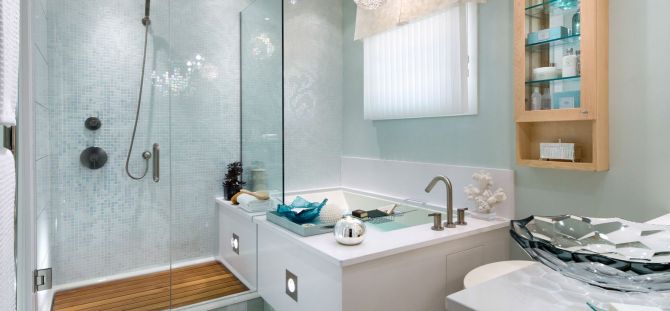 Bathroom design with shower (51 photos)
Bathroom design with shower (51 photos)
The main pros and cons of bathrooms with showers. Shower cabins for small and spacious bathrooms - what you should pay attention to when choosing a design.
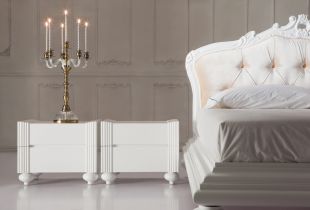 Bedside tables in a bedroom interior (20 photos)
Bedside tables in a bedroom interior (20 photos)
Bedside tables for a bedroom, features of the choice. Purpose of bedside tables, their most popular types. The material for the bedside table, which is better. Interior styles and a choice of curbstones.
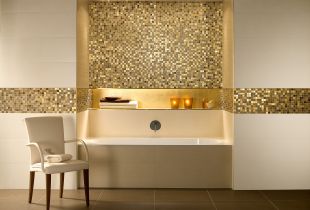 Mosaic in the interior of the bathroom (20 photos): beautiful designs
Mosaic in the interior of the bathroom (20 photos): beautiful designs
Tile mosaic for the bathroom: material features. The advantages of mosaic bathroom design. What is the mosaic, the pros and cons of each type. How to make a mosaic look simple.
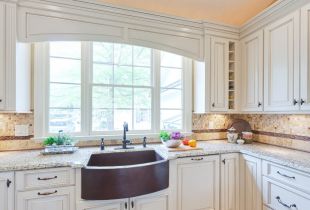 Sink under the window in the kitchen (18 photos): design and decoration
Sink under the window in the kitchen (18 photos): design and decoration
The sink under the window is the rationality of the solution. Benefits. Possible difficulties and solutions. Types of layout. Two or more windows in the kitchen. Decor Ideas. Additional accessories.
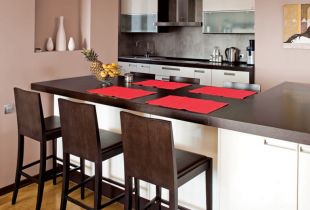 Bar stools for the kitchen (49 photos): how to choose the right color for the shape
Bar stools for the kitchen (49 photos): how to choose the right color for the shape
Bar stools for the kitchen - an important design element in our time. Both the appearance of the room and the convenience of the guest who decided to have a tasty and invigorating drink depend on the deliberation of their choice ...
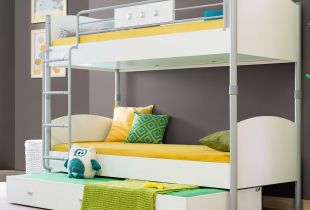 Beautiful bunk children's beds (63 photos)
Beautiful bunk children's beds (63 photos)
A bunk bed for a nursery is a solution to many issues. She is not only a functional piece of furniture, but also a true friend of your kids. The choice will be made easier by studying the article.
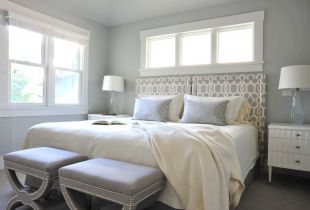 Headboard design (66 photos): beautiful upholstery and decorative ornaments
Headboard design (66 photos): beautiful upholstery and decorative ornaments
The head of the bed is a convenient, practical, trivial element. But everything changes as soon as you learn about the possibilities of its decor! Learn how to transform a bedroom.
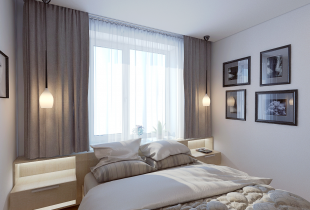 Modern design ideas for a small bedroom (30 photos)
Modern design ideas for a small bedroom (30 photos)
Planning the interior of small bedrooms is a stumbling block for so many people. This is especially true for those who live in Khrushchev. There is little space, and it is important to think through everything to the smallest detail.
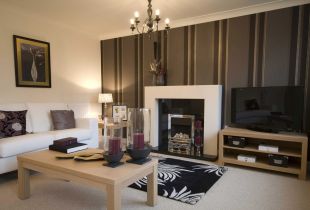 The combination of wallpaper in the hall (90 photos): simple ideas for decorating walls
The combination of wallpaper in the hall (90 photos): simple ideas for decorating walls
The combination of wallpaper in the living room allows you to give the room a unique charm, divide it into zones, make the atmosphere relaxed and emphasize the most important interior items.
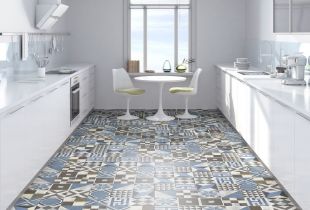 Tiles for the kitchen on the floor (34 photos): choose the best design
Tiles for the kitchen on the floor (34 photos): choose the best design
Basic tips and tricks for choosing a stove on the floor. The secrets of successfully laying tiles with your own hands: what you should pay special attention to. Types and varieties of kitchen tiles.
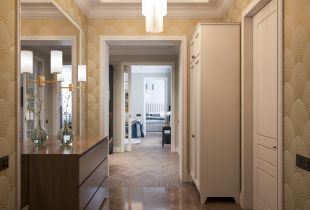 Making and decorating the walls in the hallway with your own hands (56 photos)
Making and decorating the walls in the hallway with your own hands (56 photos)
Wall decoration in the hallway: what color and material to decorate the hallway? How to visually increase the hallway space and turn an ordinary room into a modern and comfortable?

 Bedside tables in a bedroom interior (20 photos)
Bedside tables in a bedroom interior (20 photos) Mosaic in the interior of the bathroom (20 photos): beautiful designs
Mosaic in the interior of the bathroom (20 photos): beautiful designs Sink under the window in the kitchen (18 photos): design and decoration
Sink under the window in the kitchen (18 photos): design and decoration Bar stools for the kitchen (49 photos): how to choose the right color for the shape
Bar stools for the kitchen (49 photos): how to choose the right color for the shape Beautiful bunk children's beds (63 photos)
Beautiful bunk children's beds (63 photos) Headboard design (66 photos): beautiful upholstery and decorative ornaments
Headboard design (66 photos): beautiful upholstery and decorative ornaments Modern design ideas for a small bedroom (30 photos)
Modern design ideas for a small bedroom (30 photos) The combination of wallpaper in the hall (90 photos): simple ideas for decorating walls
The combination of wallpaper in the hall (90 photos): simple ideas for decorating walls Tiles for the kitchen on the floor (34 photos): choose the best design
Tiles for the kitchen on the floor (34 photos): choose the best design Making and decorating the walls in the hallway with your own hands (56 photos)
Making and decorating the walls in the hallway with your own hands (56 photos)