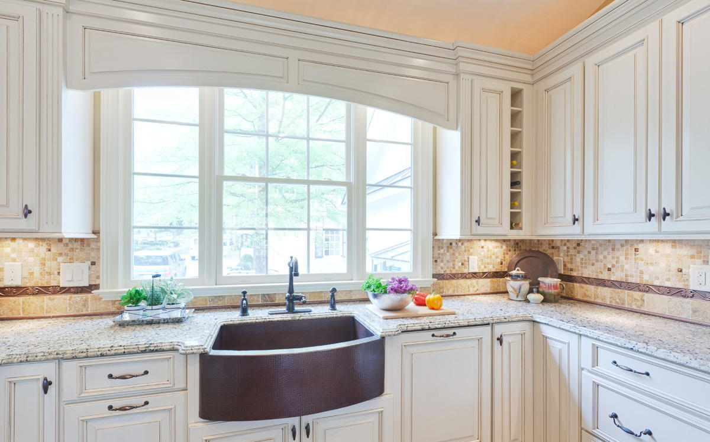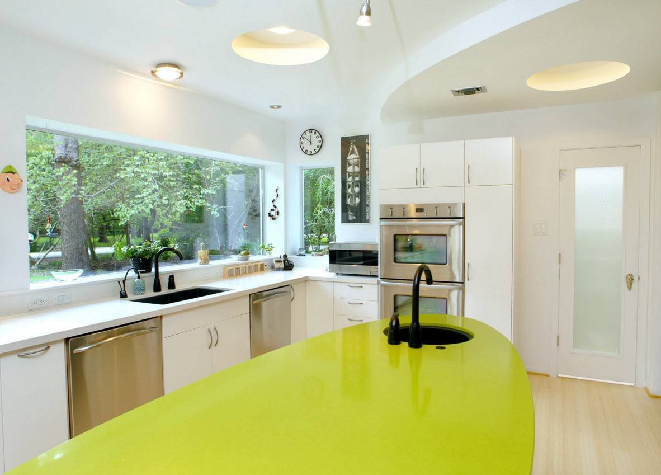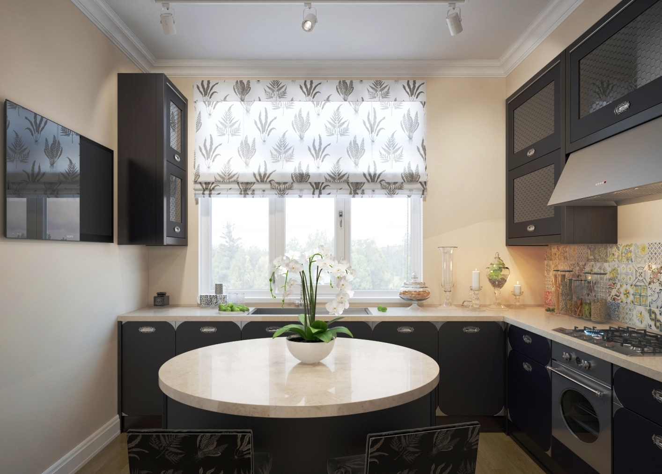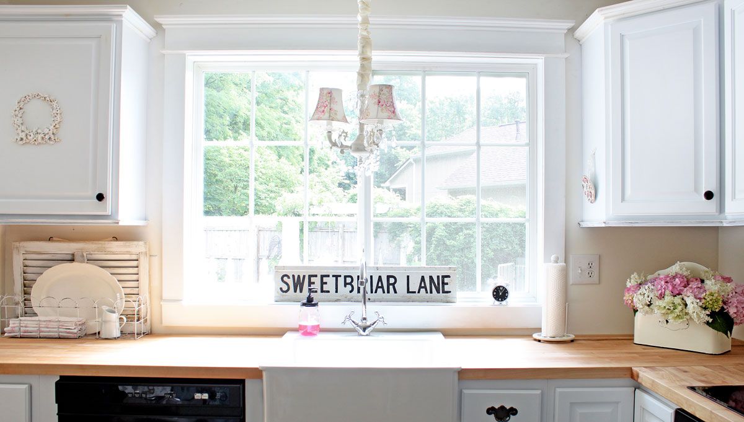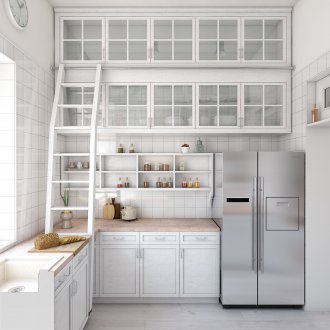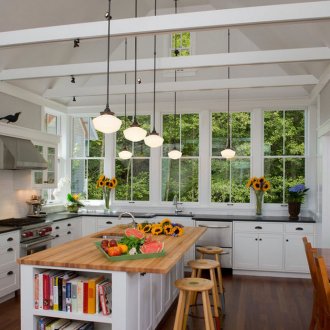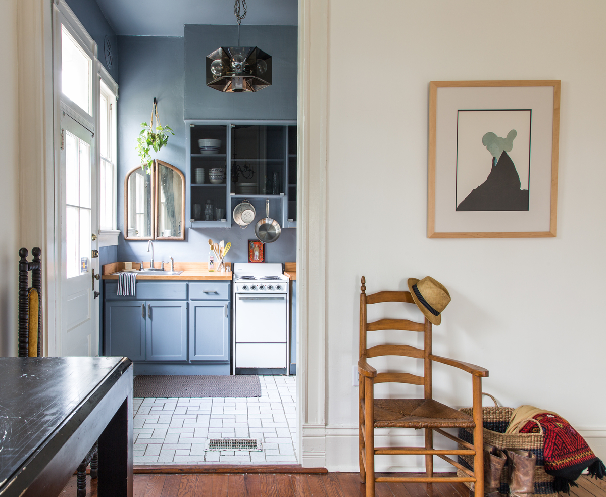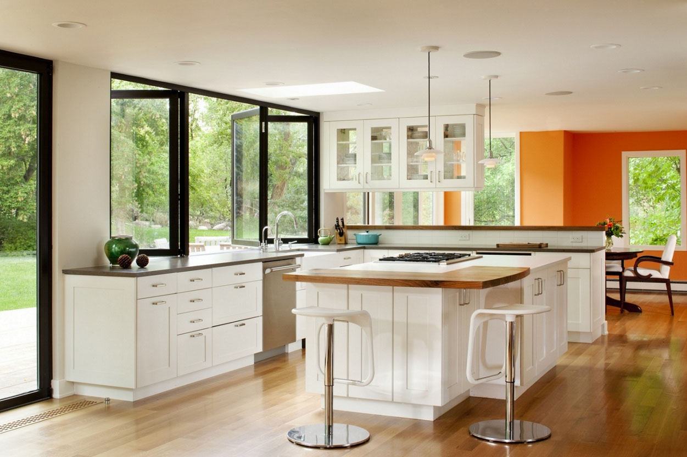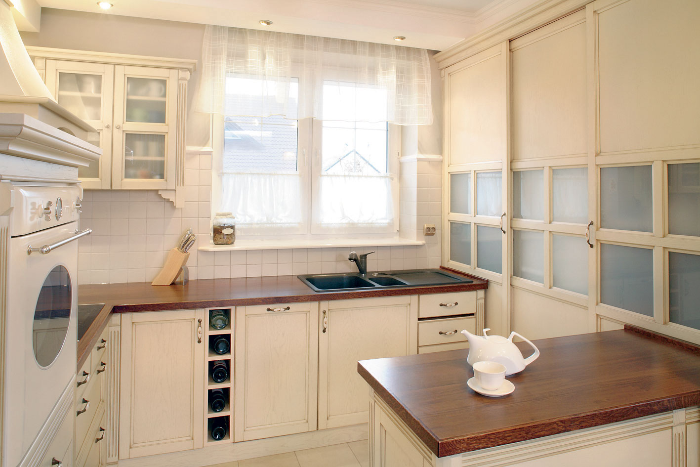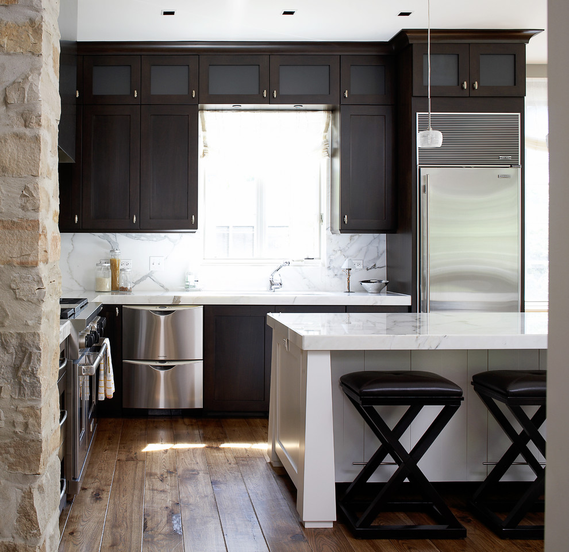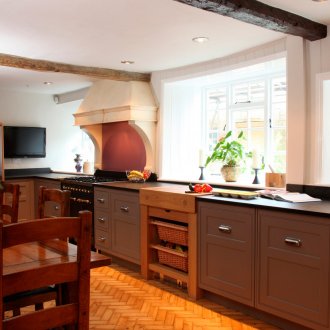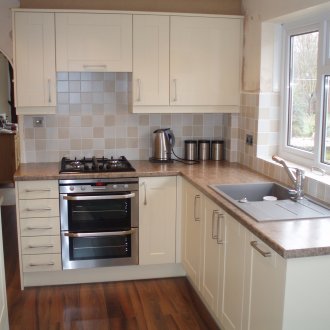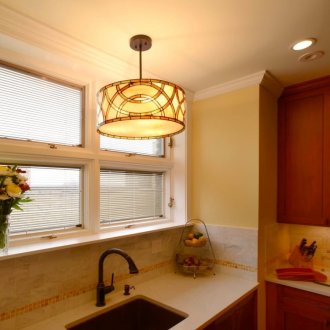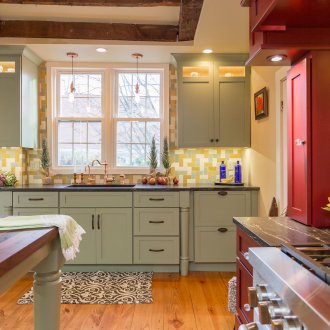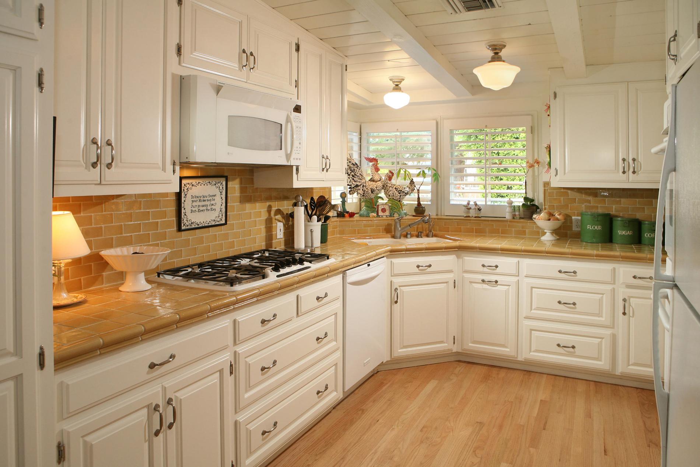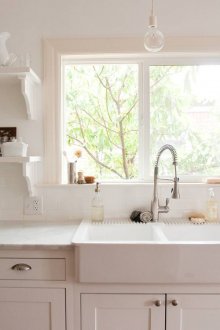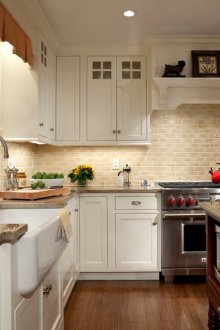Sink under the window in the kitchen (18 photos): design and decoration
Content
Engaging in routine work in the kitchen and admiring the view from the window is the dream of a modern hostess. Once the famous writer Agatha Christie admitted that she came up with the ideas of most of her detective stories while washing dishes. And this is not surprising, because thousands of ideas are often rummaged in the performance of this simple task. Designing a kitchen with a sink at the window will help to direct thoughts to positive things and a little fantasy.
If the house has a dishwasher, this does not mean that the sink under the window will be less in demand. The performed household chores do not exclude constant contact with water, and seeing the view from the window will significantly raise the mood.
Rational decision
The interior of the kitchen, which is based on the transfer of a sink under the window space, will make it possible to bring the idea to life. As a rule, the window in the kitchen is not only a light source, but also an excellent foundation for storing all kinds of jars, flower pots, and decorative boxes. It is often difficult to part with the “necessary things” stored on the windowsill. But, venturing out the adventure of redeveloping the kitchen and moving the islet of the working area to the window sill, the owners will agree that it is impossible to come up with a more convenient option.
Most kitchens have a small area, and the located furniture sets are more cluttered than functionally complement them. By positioning the workspace in front of the window, you can profitably use the unused walls near it. Lockers will also be placed here that will not impede the penetration of natural light.
Key Benefits
Most often, it is natural light that helps to create an elegant interior and achieve an atmosphere of spaciousness. This once again confirms the correctness of the decision to arrange the working space of the kitchen in front of the window, with a sink opposite it. This design has several advantages:
- most of the day you can do without additional lighting;
- increase in working area;
- the opportunity to save space in a small room;
- excess moisture, a constant washing companion, is much faster removed with the immediate vicinity of the window;
- hide batteries, often located under the windowsill.
If you wish, you can completely get rid of the windowsill, functionally taking its place with a sink and "drowning" it deep into the window.
Possible difficulties and solutions
Thinking over the design of the kitchen with a sink under the window, a number of features should be taken into account.
If the window opens into the room, then there may be a problem with ventilation - a water mixer will be in the way. A wide range of mixers will help to avoid inconvenience:
- with a flexible hose, which can be placed in the sink bowl at the time of opening - closing the window;
- on hinges with which the crane leans forward.
An alternative solution will be to place the mixer not at the sink, but on the side of it. In this case, there will be no barriers to airing.
Due to abundant moisture near the sink, wooden window frames may suffer. To prevent this, you should take care in advance of replacing with a plastic double-glazed window.
The transfer of the wash is complicated by the displacement of the water intake and discharge points.High-quality modern materials and professional installation will help you, with the help of which the inconvenience will be minimized.
Another important nuance is the location of the heat sink. Old layouts and distributions of heat engineering imply their placement under the windows. Here you can either transfer the radiator to a more convenient location, or leave it in place, but arrange the countertop with special ventilation grilles. Of course, the interior of the kitchen will only benefit if the battery is hidden by the furniture structure.
In some older buildings, the level of the window in relation to the countertop may vary significantly. A difference that is more beneficial for the user when the countertop is located below the window level. In this case, there is room for a protective apron against splashes. If the window opening is below the countertop, then there are two solutions:
- do not carry out the transfer;
- dismantling of the window for the subsequent reduction of the opening and the installation of a double-glazed window of a lower height.
Types of layout and interior suitable for them
The design of a kitchen with a window can be varied, but the shape and size of the room sets the basis. If the area is small, then it is quite appropriate to place an angular working surface on it with an advantage in the form of a window opening. The angular design with the location of one of the sides near the window will fit perfectly into the design, implying a change in the radius of the surfaces. This layout allows you to visually divide the space into zones of different depths.
In a narrow kitchen, it is more advisable to place the kitchen set along the window - this will visually expand the space. Thinking over the interior with such a layout, it is worth paying attention to narrow vertical sections of furniture with transparent or matte facades. Such a move will allow you to visually reduce the length of the room and put the right accents, for example, on the window decor or relaxation area.
For the kitchen, which has access to the balcony, the original option will be a design with a combined loggia. Such an unusual solution will significantly increase the space and maximize its fill with natural light.
In the layout of country houses, you can often find a kitchen with a panoramic wall-to-wall window. For such a kitchen, the ideal design may consist in placing a recreation area or a working space near the window with a sink, hob and work area in a row.
Two or more windows
Several windows in the kitchen will delight you with an abundance of daylight and create a feeling of spaciousness. But it’s rather troublesome to think through the interior of such a room competently.
If window openings are located on different walls, but have a common angle, then a design with the organization of work surfaces in this corner will be an excellent solution. The corner sink with the mixer located in the niche of the window frames perfectly complements such an interior.
The paired arrangement of window openings makes it possible to exclude radiator transfer during design by directly placing a sink near a window free of heat engineering.
As a rule, two or more window openings contain rather spacious rooms. If the windows are located on different walls and do not have a common angle, then each of them can carry a separate meaning. For example, you can think of the interior in such a way that along one of them there is a working space with a sink, and at the other, organize a comfort zone with a sofa or tea table. Thus, the interior will be divided into a dining area and a cooking area.
Interesting decor ideas
If the kitchen design contains a work surface with a sink in front of the window, the use of traditional textile curtains or curtains is inappropriate. The overall interior in this case should emphasize the window as an aesthetic element. Given the style of the room, you can decorate the space above the sink with:
- blinds made of thick material or bamboo;
- a small lambrequin;
- Roman or roller blinds, which can easily be raised if necessary in the daytime or lowered, protected from direct sunlight;
- bright frames, while leaving the windows themselves without additional decor;
- a special model of the ceiling shelf on which to place vases, baskets or spacing.
Optional accessories
Moving the sink from the sewer riser more than three meters may cause obstructed water flow due to clogging with small food waste. An alternative is the installation of equipment for crushing waste from the sink to the drain. Such a device is absolutely safe for humans, without knives in their constituent elements.
Modern designers increasingly prefer the layout of kitchens with a sink at the window. Such accommodation is not only functional and convenient, but also allows you to combine household duties with a pleasant pastime.
