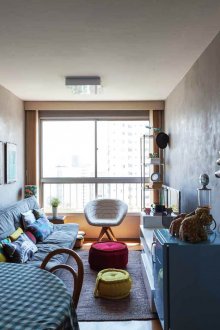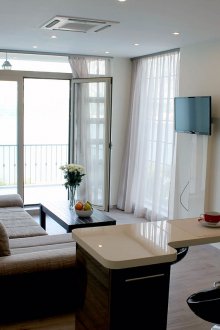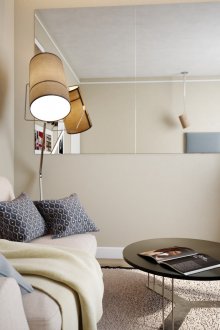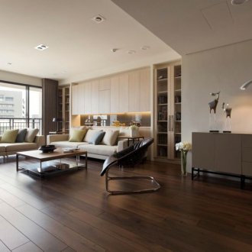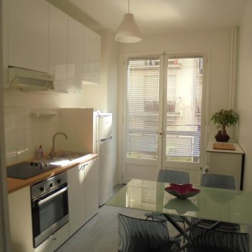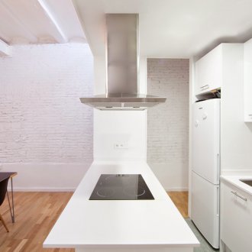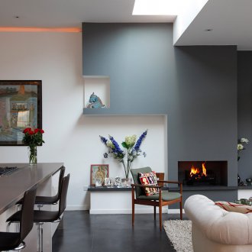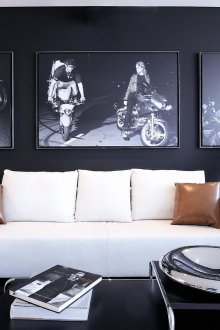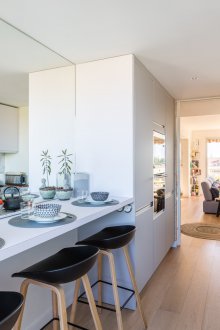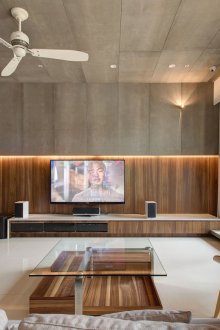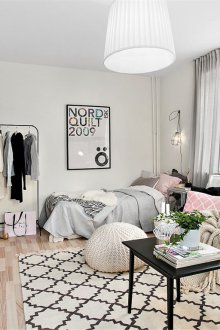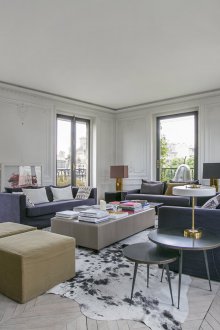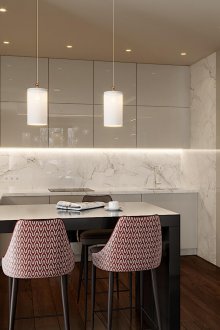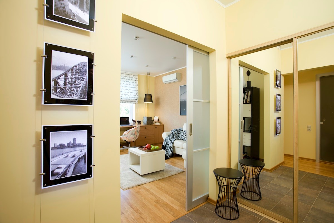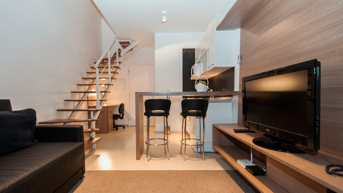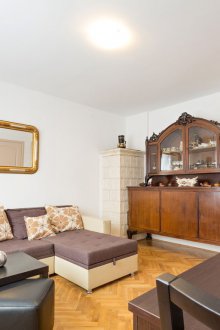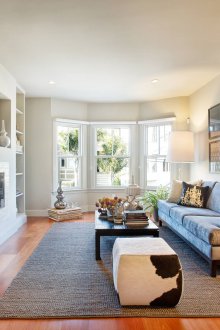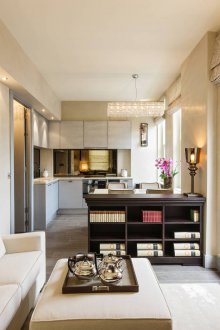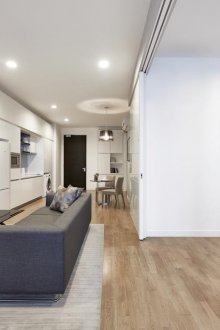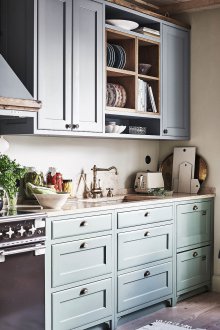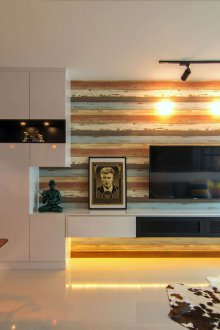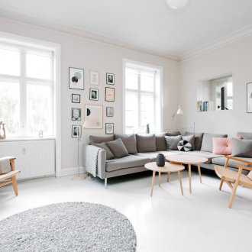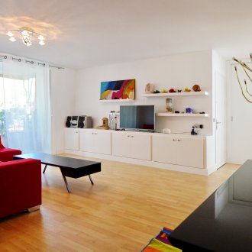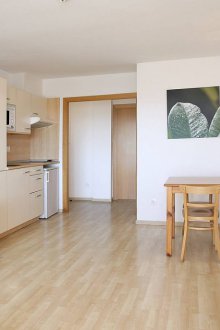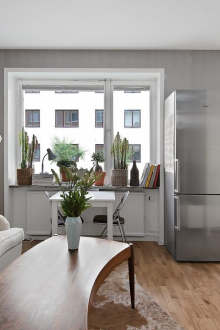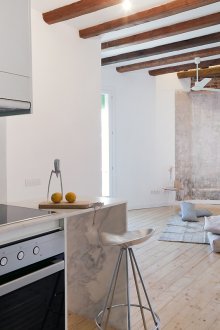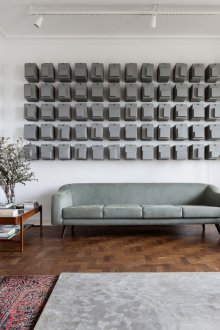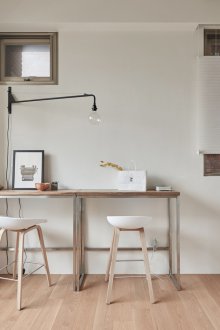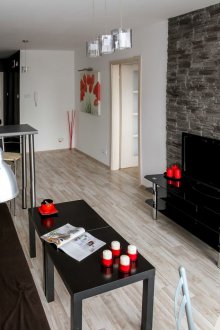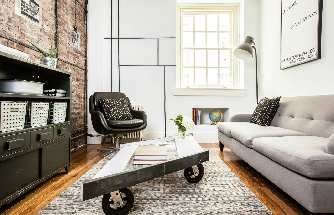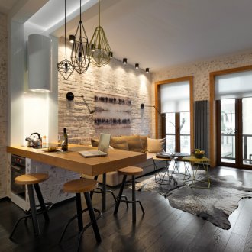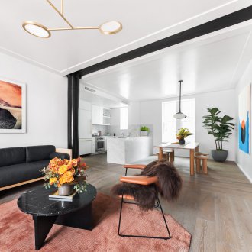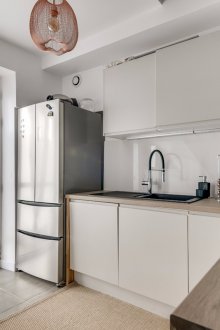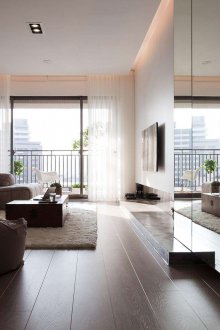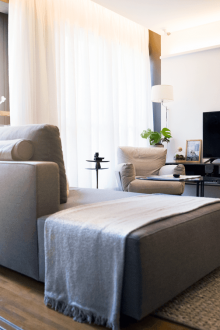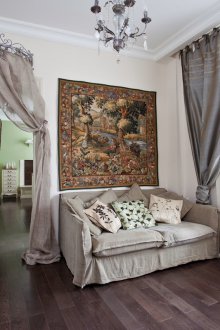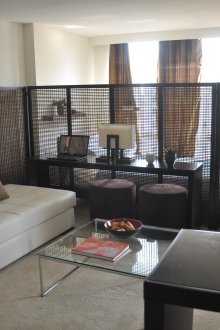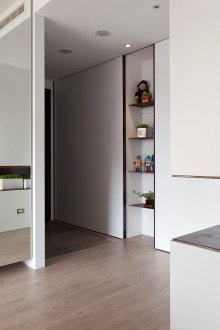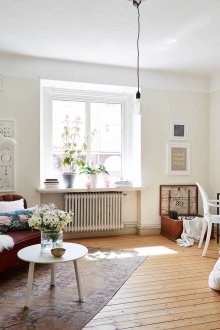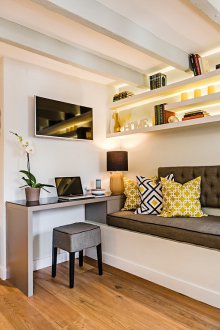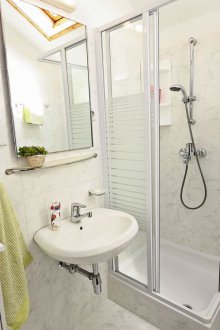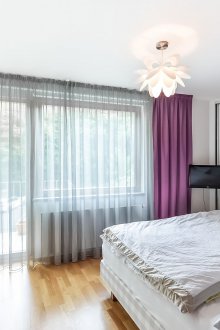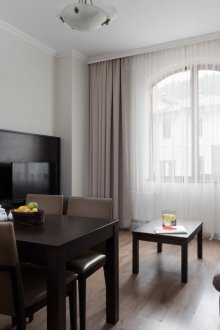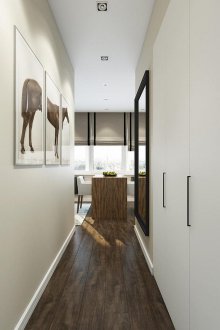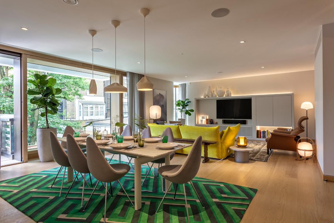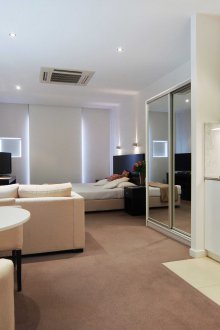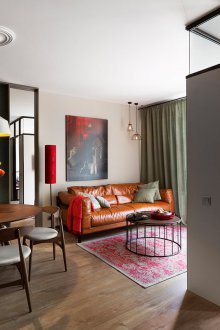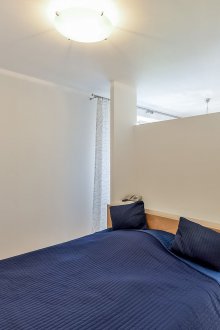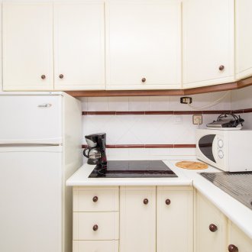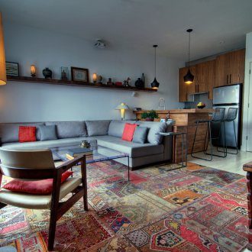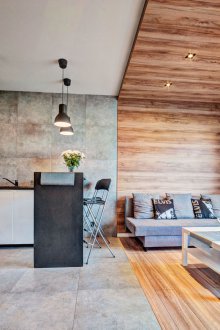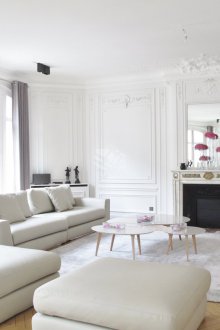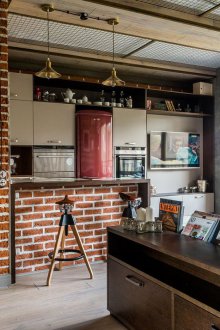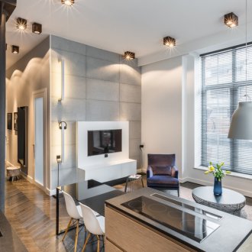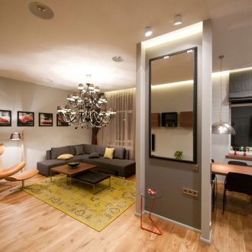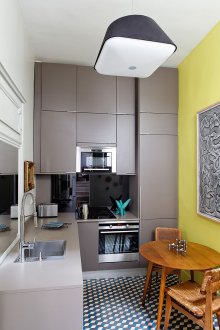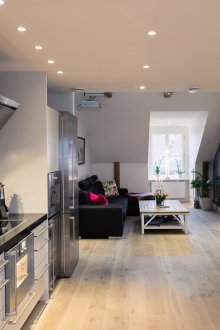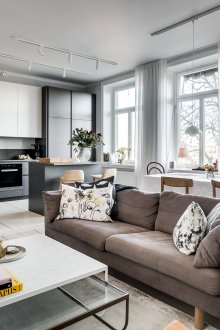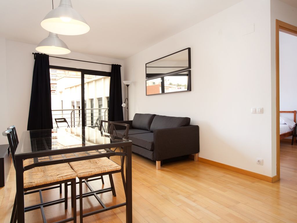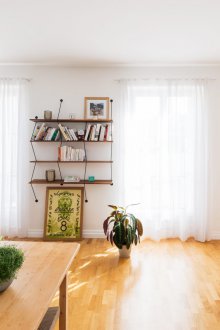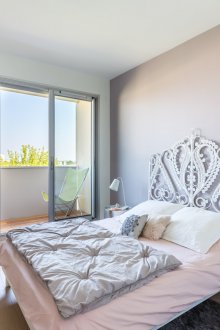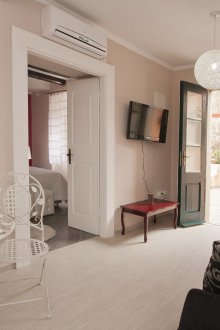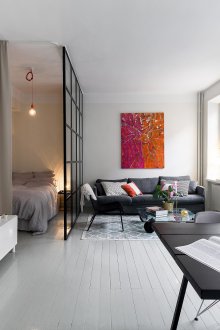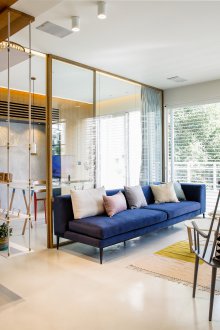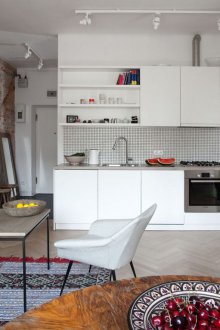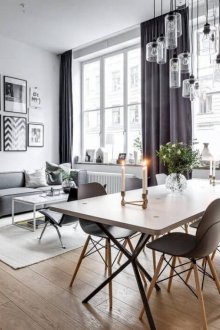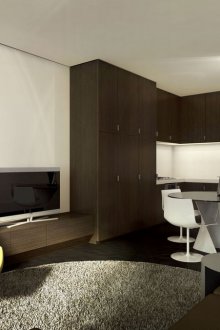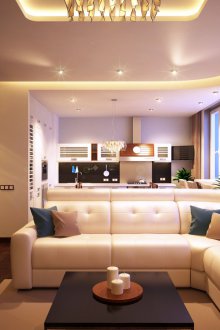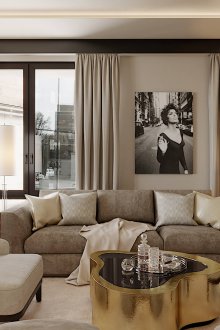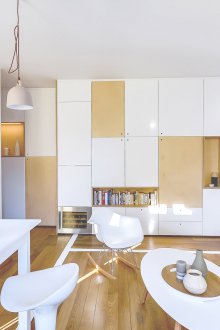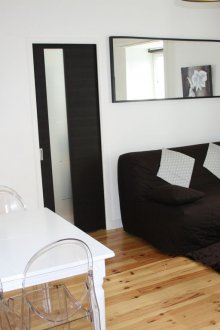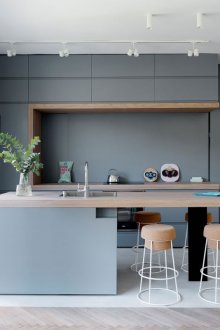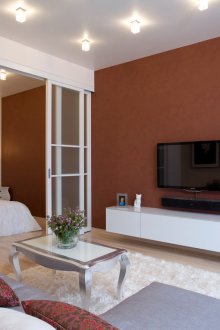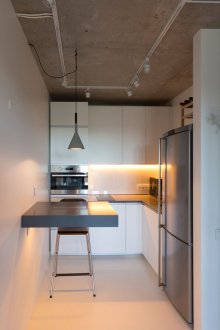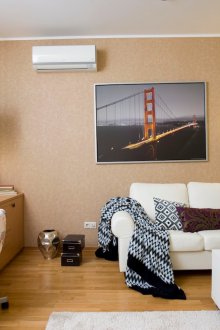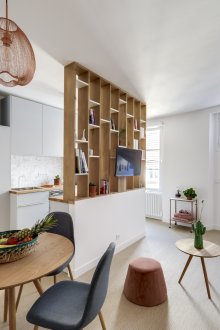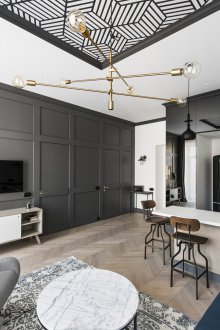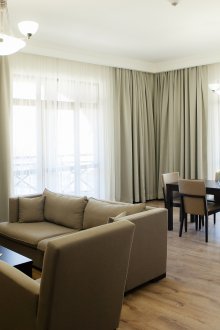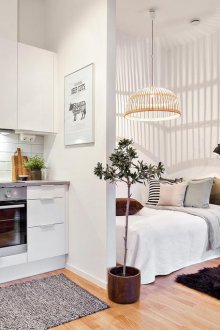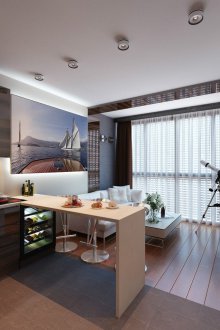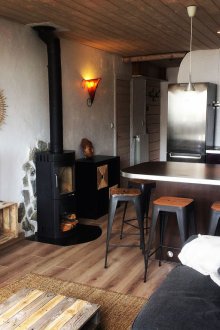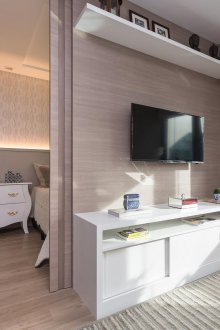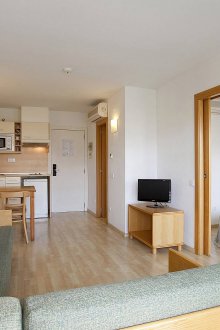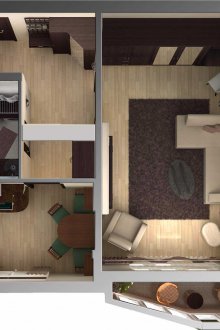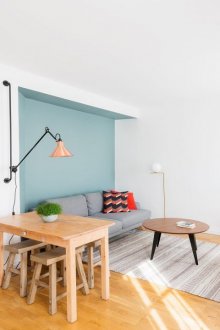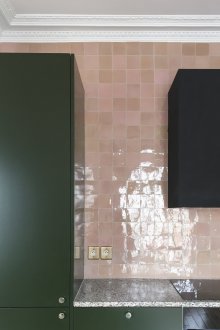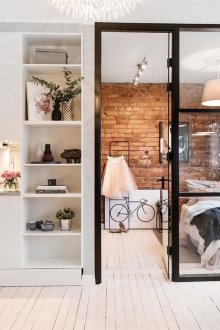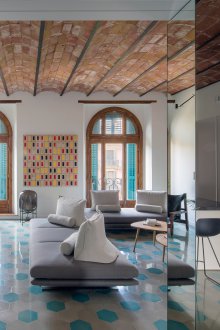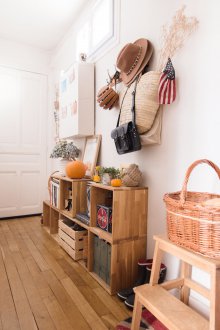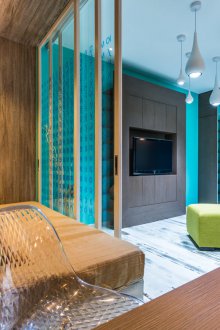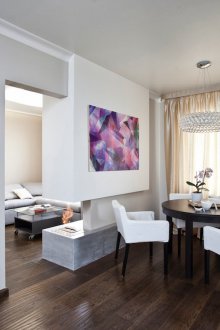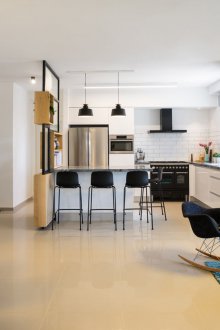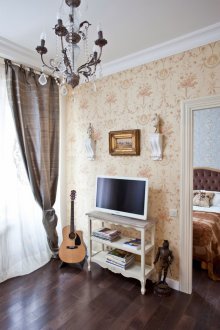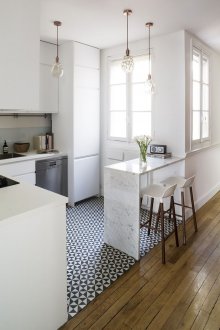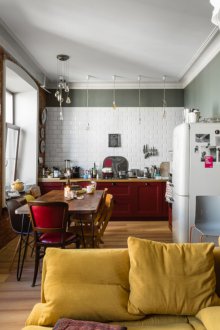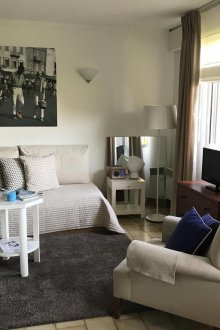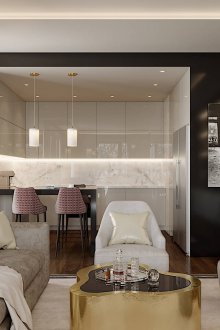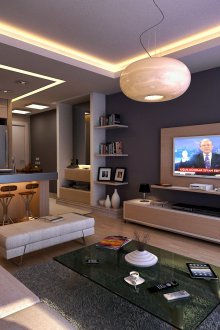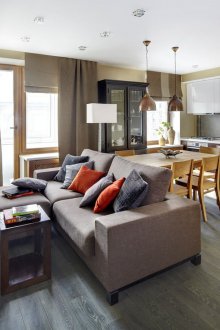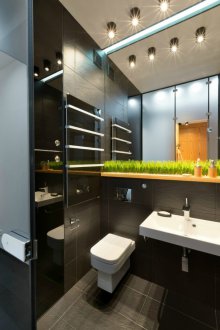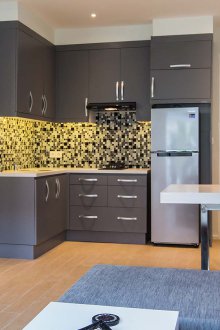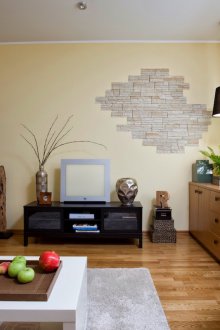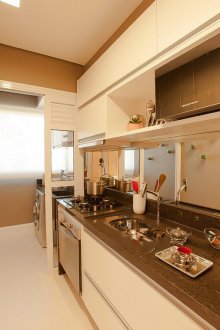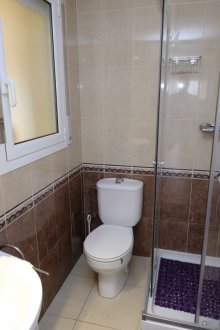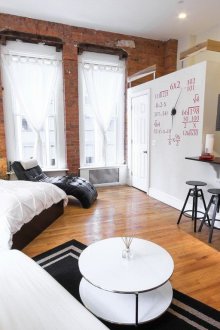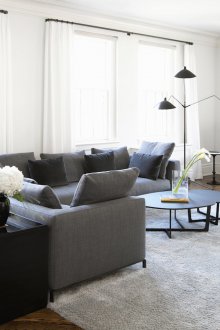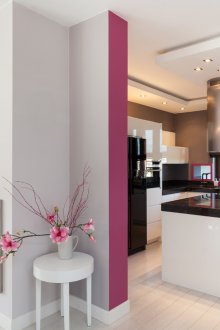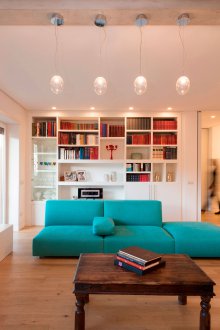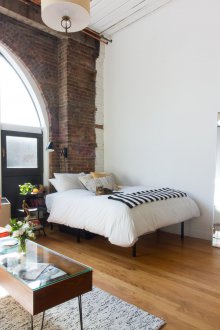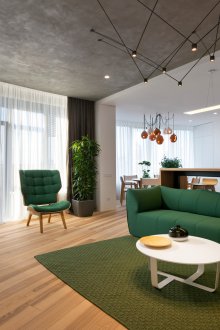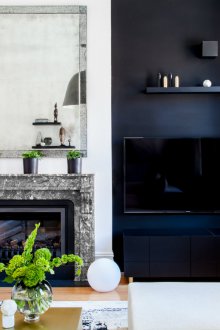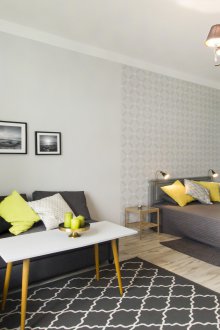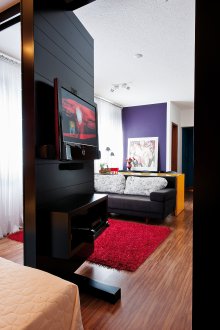Modern studio apartment of 40 square meters. m: how to equip an ideal home (113 photos)
Content
Properly furnished studio apartment apt. 40 sq. m is a combination of practicality, convenience and ergonomic space with a relatively small footage. You don’t need to think that there is too little usable area: you just need to decide on the tasks in advance and maximize the use of free space, abandon the weighting decor and preserve the visual volume.
The modern design of a studio apartment of 40 square meters. m: key patterns
It is necessary to choose a basic style or outline a general trend: the interior design of a one-room apartment can be based, for example, on urban topics. In this case, clear lines, heterogeneous wall decoration, a common detail uniting the kitchen and the room will prevail - this may be a flower, a cultural attribute, an image of authentic urban architecture. Here, as never before, minimalism is appropriate, but it will be useful if the housing is occupied by no more than 2 people.
You need to see what will happen in the end. If a bachelor’s den is planned, the priority is a stylish apartment designed for various types of recreation, recovery of strength, and personal care. For permanent residence of several people, on the contrary, it is necessary to think over zoning and create a multifaceted space.
Built-in functional furniture can be a great helper:
- wardrobe to the ceiling;
- rotating storage for shoes;
- a folding workplace that fits in the cabinet;
- wall brackets designed for sports equipment, a bicycle, other attributes of an active lifestyle;
- folding ironing board.
It is desirable that a cabinet be provided in the cabinet, in which a vacuum cleaner, a floor dryer, a heater, a folded fan and other mechanisms used from time to time will fit.
If there is even a small balcony - this is a great additional area, which can become a gym, office, summer terrace, workshop. However, it will require a fair amount of financial investments, especially regarding high-quality glazing, insulation, removal of the heating radiator. The decoration here is usually interconnected with the style of the living room.
Lighting in a studio apartment can be an unobtrusive zoning component. In order not to clutter up the visual perception, it is worth abandoning large ceiling lighting fixtures: a large chandelier should be replaced with an adjacent compact one, you should also take advantage of built-in variations.
Making design elements in bright colors helps to visually expand the room, to give it the missing integrity. Pastel colors in the interior can be harmoniously complemented by curtains and upholstery, designed in a slightly lighter or darker range (literally 2-3 tones).
For marking the functional areas, wall and ceiling decoration in the apartment is also useful: now the trend is the breakdown of space by changing the color, texture, surface topography.
Should I get rid of the walls?
A studio apartment, on the one hand, can be more convenient than traditional wall layouts.On the other hand, professional preparation of the design project is necessary here, moreover, this solution is reasonable only for 1-2 residents. Keep in mind that during the redevelopment of the bathroom it will be difficult to move to another area, it is better to leave it in place.
The square-shaped studio creates a cozy round place for a bedroom in the central segment of the apartment. The far square is set aside for rest or equip a working area. There is another repair option - dividing the space into 2 approximately identical rectangles, this will be an extensive bedroom and a common area.
In a rectangular studio, public segments should be as close to the entrance as possible, an office and a bedroom should be moved into the depths of the housing. For visual expansion of the room, you can use the soft rounding of corners.
If the studio apartment has non-standard proportions, in particular has an L-shaped or trapezoidal shape, the corners must be used to place functional elements - this will help to visually align the room. Let the asymmetry become the highlight of the L-shaped odnushka, for example, it can be divided into squares, taking the farthest of them under the bedroom.
The interior of a studio apartment of 40 square meters. m with zoning
When designing a room, it is necessary to base not only on the functions of the sites and the wishes of the residents, but also take into account the layout of the sewer units and the coordinates of the ventilation shafts.
In the hallway of a small apartment, in addition to the door mat, you can provide a compact hanger designed for upper things. If space allows, it will be successfully replaced by a shallow closet to the ceiling - mirrored doors, spacious mezzanines will be just the way here, moreover, this solution looks much more neat. It is worth watching the ottoman, the lower part of which is decorated in the form of a stand for shoes.
Usually in small apartments the bathroom is combined, but it makes sense to install a partition on the toilet during repairs - this is necessary for hygiene purposes.
When zoning the kitchen, it is recommended to install a set and equip a workplace along the wall where the ventilation shaft was originally located. In this case, you can install a powerful hood, it will save the studio from the odors associated with cooking.
If it is not possible to use a capacious, large closet of execution as one of the partitions, it is worth ordering 2 or 3 compact designs and placing them in different parts of the apartment.
If desired, even a double bed can be placed in a small size, the main thing is to use multifunctional furniture. For example, a bed on the platform is very convenient, especially if extra storage space is masked at its base. To create privacy in the sleep zone, it is customary to use racks, stationary and mobile partitions, sliding doors.
For the working area will have to allocate at least 1 square. m, in a minimal form it is a folding shelf-countertop and a small office chair. It is worth picking up a plot as distant as possible from common areas, especially in this aspect the space adjacent to the bathroom or kitchen is especially inconvenient.
Features of the arrangement of the bathroom
The toilet on the installation will significantly save space, it attracts with a laconic and aesthetic design. The partition separating the bath and the toilet can be symbolic (that is, protecting the bathroom from the spread of germs), but if you wish, you can equip a full enclosed space (here the bathroom will remain a passage). Even before the start of repair, you need to make a section for the water heater in the calculations.
Among the finishing materials, tile is more appropriate here - hygienic, safe, durable, practical to use and care. Shades of gray in the form of gradation, traditional pastel gamma are relevant. The plaid in red and black versions (bright interior accent) and fine chess are in trend for individual zones.For masking pipes and communications, box-like placement of the cladding is used with a mandatory addition - the revision window.
It is advisable to install a rectangular sink with slightly rounded corners in the bathroom of a small-sized apartment. It is installed on a box in which a narrow or standard washing machine will fit. If you fix a large mirror on top, the room will look more spacious. You can use a mirrored cabinet with minimal depth, then hygiene items will not be put on public display.
The wall above the toilet can be occupied by an ergonomic hinged shelf or a shallow cabinet. It will fit household chemicals, household supplies, basins, buckets.
Finally, if you want to leave the bathroom in the interior, you can improve it - put a deep bowl with a convenient (flatter) bottom, sliding shower doors. A comfortable place for relaxation is formed lying in the water, and when you need to quickly wash, you can, standing on a flat surface, use the standard shower tools.
