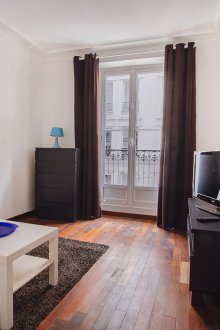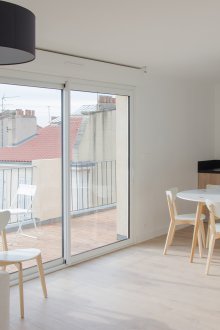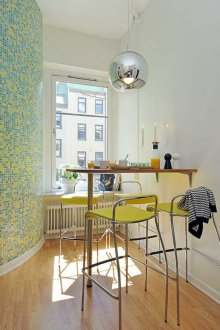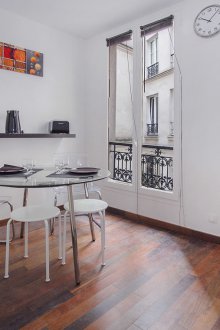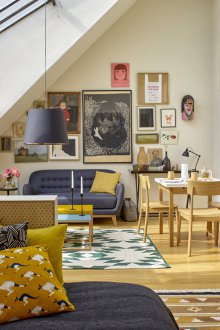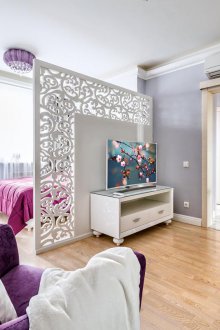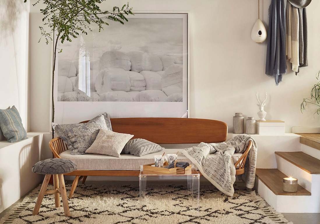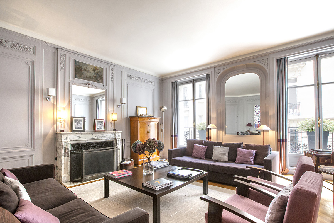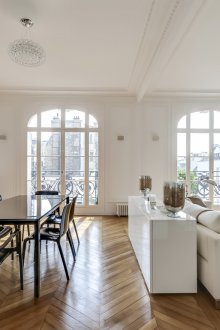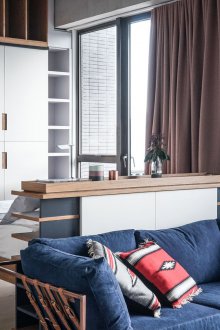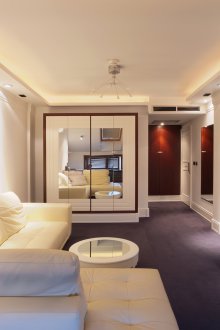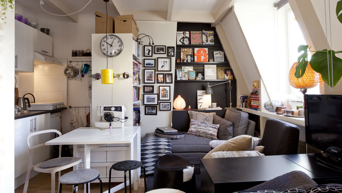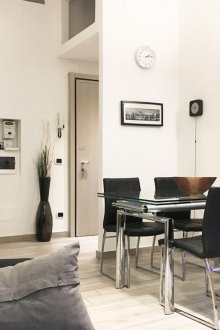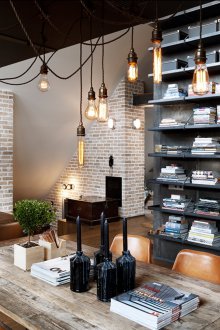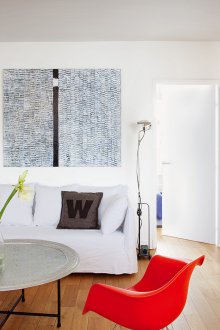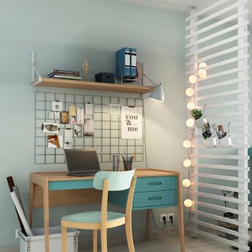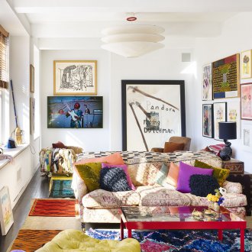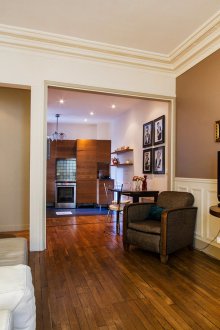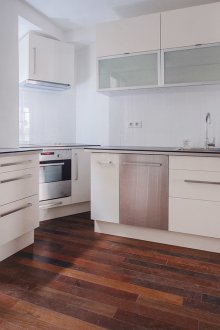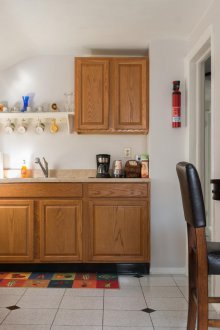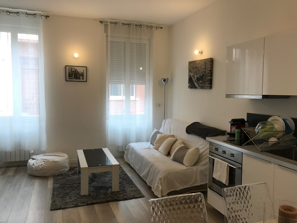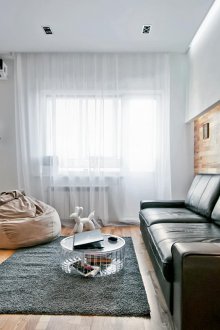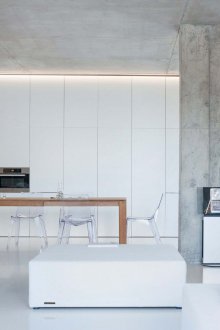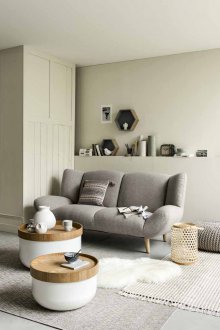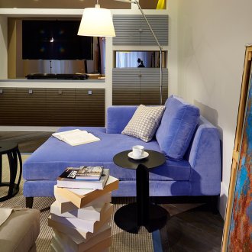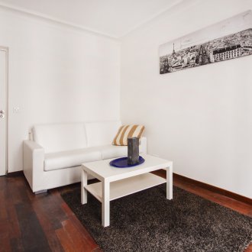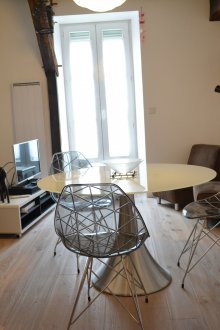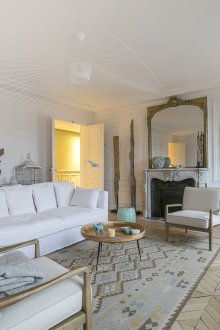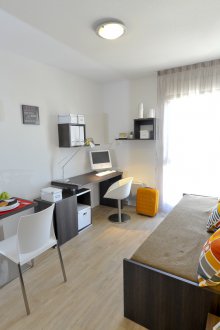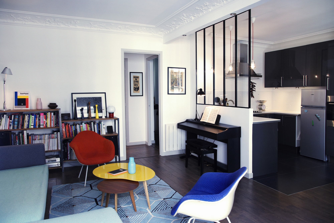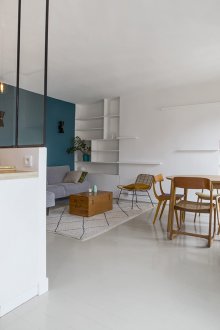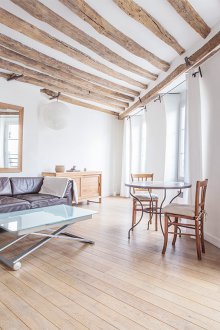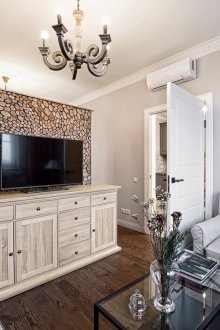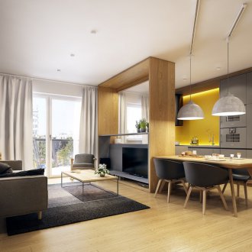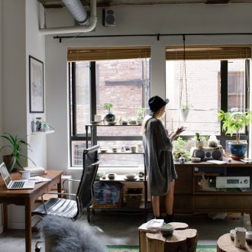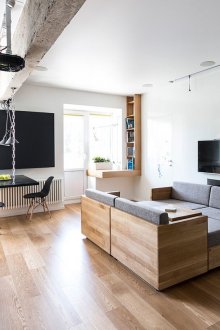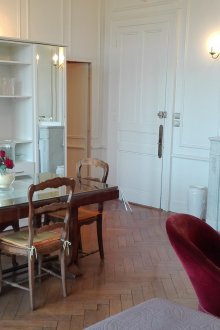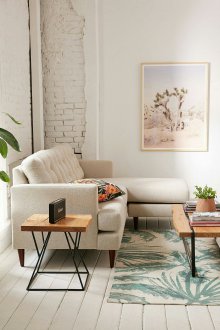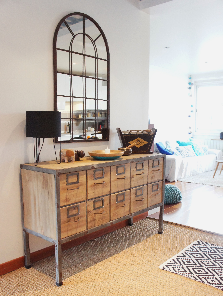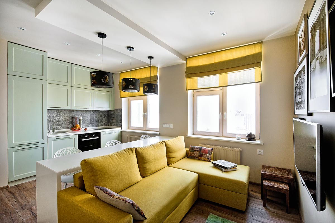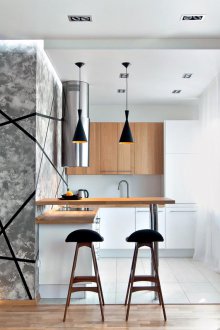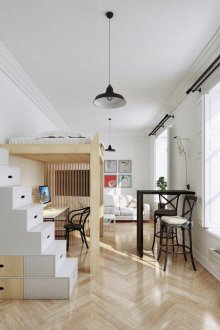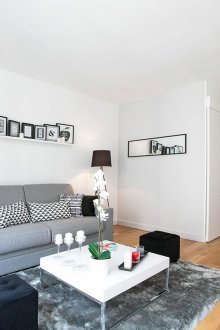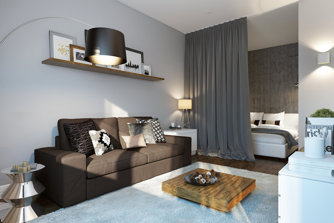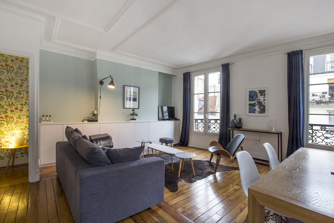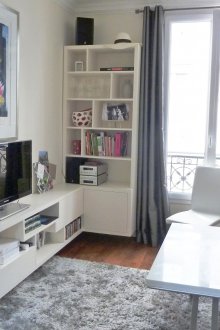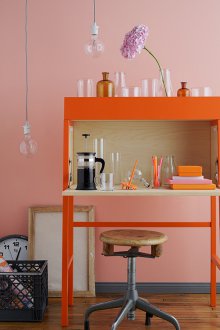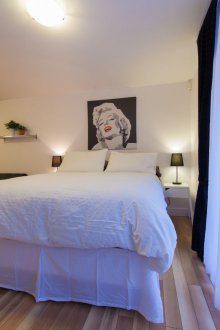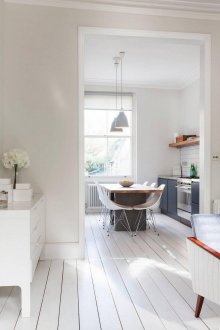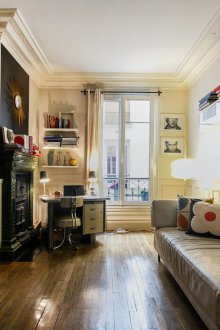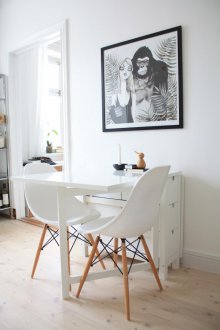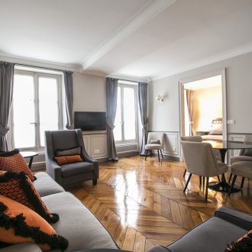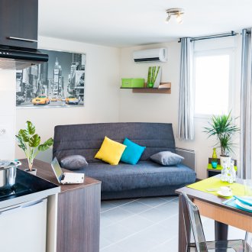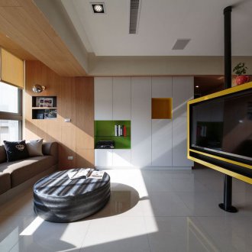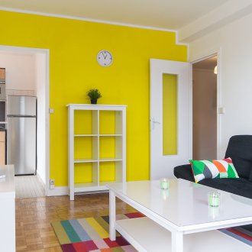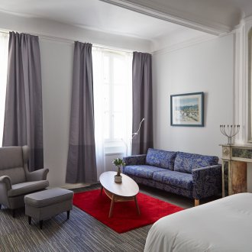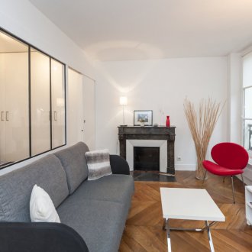We live with taste: how to arrange furniture in a one-room apartment (57 photos)
Content
- 1 How to arrange furniture in a studio apartment
- 2 How to arrange furniture in a one-room Khrushchev
- 3 Furniture placement options in a studio apartment
- 4 How to arrange furniture in a one-room apartment
- 5 Transformer furniture in the layout of a one-room apartment
- 6 How to organize the interior
- 7 Frequent mistakes in the preparation of furniture for a one-room apartment
Proper arrangement of furniture in a one-room apartment allows you to create a cozy and stylish space for living. It is worth using the creative potential and analytical thinking in order to rationally use the usable area and ensure the comfort of households. Do not neglect visual accents. They will help to successfully place in a single space a living room, a bedroom, a nursery, and even an office.
How to arrange furniture in a studio apartment
Housing is associated with a feeling of coziness and comfort. Such an atmosphere can well be created in ordinary odnushka, regardless of its size. In the arrangement of the premises, it is necessary to focus attention not on decor elements, but on organization so that every thing is exactly where it is convenient to operate. Choose furniture for a one-room apartment, taking into account the features of the living space. And remember, the situation in the home should correspond to the basic requirements of the household, it is not appropriate here to especially look at the opinions of strangers.
Interior designers question the rationality of buying new-fangled furniture for a one-room apartment, if it plans to repair in the near future. No matter how spectacular the new facades look in the glossy catalog, they run the risk of losing their appearance against the backdrop of dull walls.
To use the full potential of the home, you should carefully study the features of space:
- The corners of the room. This area should be organized using corner furniture to create functional areas. Install a G-shaped sliding wardrobe or upholstered furniture of a similar design. The corner part of the room can also be allocated as a dressing room, to equip a bedroom or office there;
- Windowsill. Equip a wide tabletop-windowsill, here you can equip a comfortable seat or a convenient desktop. In the first case, cover the soft surface with pillows. If you decide to organize a convenient place for work and creativity at the window, it will be beneficial to install a model of a transformer-sill in the form of a folding tabletop;
- Walls. Do not clutter up the room with a large number of floor structures. In the layout of furniture in a one-room apartment, use wall surfaces, since there are a great many hinged structures in the form of shelves and racks. This is a profitable solution, if you do not know how to organize a convenient and stylish storage system in a limited space odnushki; do not forget that the sub-ceiling space with a successful design of furniture will become a full-fledged container of seasonal things, the main thing is to avoid the effect of a closet;
- Hallway Under the ceiling at the entrance it will also not be difficult to arrange a compact storage for seasonal accessories. A built-in wardrobe with a narrow configuration in the corridor contributes to a significant saving in usable area and reduces the “furniture” load in the hall.
In addition, it is worthwhile to effectively use the capabilities of the balcony, partially or fully combining the additional design with the living space. Since the window sill between the living room and the balcony cannot be destroyed (usually there is a carrier plate), it can be used as a zoning element. The intermediate window and door, the upper part can be legally removed with the proper approval of the BTI. If you hang lockers in such a scenario on the dull edges of the balcony, it will not look cluttered.
If you want to leave the balcony intact, it is worth considering its insulation, ensuring high-quality glazing - an additional usable area is formed, which is never needed in a small-sized Khrushchev. Dreaming of your own gym? Install the Swedish wall and a folding treadmill there, even an elliptical or rowing machine will fit. Need space for a workshop? The balcony is best suited, because here is an inexhaustible source of natural light.
The lucky ones who own odnushki with a balcony uniting the room and the kitchen manage to organize a full-fledged office on this territory. Closer to the kitchen, there is a sitting area with a sofa (or a full-width bed). A wide window sill, which serves as a tabletop, is mounted - if desired, it can be the entire length of the balcony. Shallow cabinets or open shelves are hung on both sides. As a result, two people will be able to work here comfortably - there will be enough space for both computers and related equipment.
How to arrange furniture in a one-room Khrushchev
The room in the Khrushchev’s house is distinguished by a low ceiling, which is very disadvantageous in terms of the effectiveness of the organization of space. In addition, the kitchen is small in size, the bathroom is combined, the layout of the housing is poor. At the same time, the presence of a spacious room allows you to successfully implement bold ideas for arranging space. With the correct arrangement of furniture in a one-room Khrushchev, you can organize several functional areas within the same room:
- The area near the entrance to the room is designed as a living room-study. It is advisable to use small-sized upholstered furniture, compact devices, such as flat-screen TVs, shallow shelving for books and accessories, a transforming table;
- The far corner of the room is suitable for arranging a bedroom, it can be separated by a beautiful screen, sliding partition, curtains;
- If there is a design of a children's zone in a one-room Khrushchev, an area with sufficient natural light is allocated. It is necessary to eliminate the risk of drafts by organizing a nursery near the window, to establish a compact furniture complex with a comfortable place to sleep, a play / work area.
To expand the usable space, use the wall at the window unit. Side surfaces should be equipped with racks to the ceiling. Open shelves or with translucent doors are appropriate here. Make a desktop out of the windowsill with a narrow stand, drawers, shelves. With a creative approach to the design of the zone near the window, you can create a functional working platform with an original storage system.
Furniture placement options in a studio apartment
Studio apartments until recently enjoyed popularity only in a bohemian environment. The unusual layout without internal partitions did not correspond to the ideas of ordinary fellow citizens about a comfortable home. Nevertheless, progressive young people and older people with advanced views soon appreciated the virtues of spacious studio apartments. This category of housing is now one of the most sought after, and is popular among fans of original interiors.
By dividing the area into functional zones in a studio apartment, it is easy to equip a guest space with appropriate attributes and a private sleeping area. To do this, use various techniques of interior design:
- competent placement of furniture in the allocated space;
- zoning with wall, floor and ceiling finishes;
- use of mobile partitions - screens, curtains, sliding walls-partitions on rails are relevant;
- the construction of stationary walling made of drywall, translucent sheets of tempered glass, wall panels.
If a studio apartment is equipped as a housing for young people, the design supports fashionable minimalist styling. The leisure area is furnished with a sofa and a TV, a coffee table and several ottomans. When considering bedroom options, it is best to opt for a model with a convenient storage system at the base and head. So easily eliminates the problem with a shortage of space and reduces the risk of cluttering the room.
In the studio apartment it is not difficult to equip a comfortable children's room, while highlighting the guest and bedroom. If you decide to organize a children's hall with a spacious area, choose multifunctional furniture. For example, an attic bed with a game complex or a model for a teenager with a sleeping and working areas will help to significantly optimize the space. The area near the door should be decorated with a wardrobe with roomy mezzanines to the ceiling.
Kitchen hallways are popular in the design of studio apartments, where the functional cooking area is separated from the rest of the premises by a bar counter or a low frosted glass partition.
How to arrange furniture in a one-room apartment
Use original design ideas if you are thinking about how to arrange furniture in odnushka. Sectional constructions are perhaps the best solution for housing with compact dimensions. Modular systems are cheaper than custom-made furniture. At the same time, they are able to fit harmoniously into the interior, regardless of the dimensions of the housing, you just need to correctly complete the design of the sections with the required dimensions and functionality. Choose the modules in such a way as to effectively use the space of the apartment without cluttering it.
A very interesting option for the arrangement of furniture in a one-room apartment with a child is the use of the entire surface of the wall with a window. It contains a wardrobe with mezzanines to the ceiling, floor sections with drawers and shelves, a chest of drawers under a wide windowsill. The upper tier is decorated with open modules, here you can equip a home library, put a collection of souvenirs. Install children's furniture near the window, assembling a functional design from ready-made modules. Gradually, you can supplement the complex with new sections, depending on the needs of the growing offspring.
Transformer furniture in the layout of a one-room apartment
Residents of compact apartments are particularly acutely aware of the lack of space and prefer to use the minimum amount of furniture to leave as much free space as possible. Interior stylists advise paying attention to transformers. These designs are multifunctional, do not take up much space, it is very advantageous to use them in the arrangement of small apartments.
The most popular transforming models:
- Tables. Of great interest are models with a folding tabletop, tables, tables, folding configurations, samples with a sliding surface;
- Sofas The model is transformed into a berth, has compartments for storing accessories;
- Bed-cupboard. At unnecessary time, the structure retracts into the wall in an upright position;
- Closet.Inside the structure, you can install a sliding tabletop, draw-out cabinets, an ironing board on a special mount and other functional devices.
Transformer models allow you to create an organized storage structure for household items and help save valuable space.
How to organize the interior
First of all, evaluate the appearance of the room and prioritize the choice of interior compositions. It is best to sketch on paper or create a preliminary design project using a computer program. To find the right combination, use the group model of furniture arrangement:
- functional areas are distinguished in the common space: a place for sleeping, a dining area, a children's corner, a leisure area, a workspace, etc .;
- determine the center of each functional area: in the bedroom - a bed, in the dining area - a dining table, in the living room - a sofa;
- Further, each of the central objects is completed with an appropriate group of objects. For example, the bed is complemented by a chest of drawers or a cabinet where accessories for comfortable sleep and relaxation are stored. The dining table is equipped with chairs, near the sofa set TV, put a coffee table.
That is, additional elements are placed around the center of each functional area. A universal principle works here: the larger the object, the closer to the central object. For example, a chest of drawers is located near the sleeping structure, and small armchairs with a coffee table are located a little further from the center.
Important points:
- when placing furniture, it is necessary to leave free space for comfortable movement around the house;
- Choose extremely compact design models. No matter how attractive the furniture looks with impressive dimensions and rich decor, it is not appropriate in a one-room apartment with a limited footage;
- create a beautiful and stylish composition so that the objects fit well with each other and do not clutter up the area of the room;
- in the arrangement of small-sized housing, furniture in bright colors, reflecting surfaces, is a priority;
- Pay particular attention to lighting. Provide functional areas with spotlights, local lighting devices, directional light devices;
- Intensively use the potential of modular systems and transformers in the organization of space, introduce creative design ideas into the interior.
Interior stylists emphasize the possibilities of podiums in the arrangement of compact rooms. The decision to organize a working area on an elevated platform under which the bed is hidden is very successful. The sleeping structure is equipped with a retractable mechanism, with which it is easy to adjust the position of the bed, sliding it under the catwalk during the day and pulling it out for the night for its intended use.
Frequent mistakes in the preparation of furniture for a one-room apartment
Not knowing the principles of organizing space in a small living space, it is impossible to create a cozy and comfortable interior in a one-room apartment. Here are the common mistakes made when furnishing odnushki and the correct solution to the problem.
In a room in the shape of an elongated rectangle, furniture is placed along a long wall. This results in a narrow corridor effect. Designers propose to bring the room’s dimensions closer to the shape of a square, since in this form the visual perception of space is significantly improved. In addition, it is easier to work on interior design in the form of a regular square and create spectacular compositions.
Give up massive furniture designs. Place capacious sliding wardrobes with mezzanines to the ceiling on a narrow wall. What are the benefits:
- the room takes on a more square shape than it was originally;
- at hand is a roomy storage system where there is a place for each little thing;
- the furniture is not striking, there is no feeling of cluttering the square.
An absolute plus of sliding wardrobes is the presence of mezzanines in which it is convenient to store seasonal things.
In the arrangement of a one-room apartment of the Khrushchev building, do not use furniture in a dark color scheme. This is negatively reflected in the perception of space, since in Khrushchev the ceiling is usually low. This, combined with a large amount of dark surface, is depressing.
It is necessary to use any possible ways to expand the space. Light colors in furniture and decoration, reflective surfaces, additional lighting are relevant here. To make the interior airy and pleasant to perceive, use furniture in light shades of beige, white, milk, light blue.
The reason for most failures in the independent arrangement of furniture in a room with limited space is impulsive decisions, rash steps and action on the emotions that the new owners of odnushki sin.
Examine the photos of the interiors with the same dimensions of the area, plan your actions for organizing the space, work closely on the design project using computer programs.
Successful methods of furnishing a compact room require a thoughtful approach: try to make a list of multifunctional items, which you can’t do without, at the initial stages.
Finally, to make the living space look lighter, not oppressive, transfer all the “vaults” to the entrance hall, mezzanine in the kitchen - let the main zone become free for light and air to penetrate.
