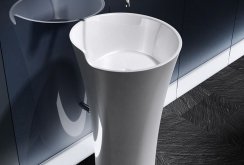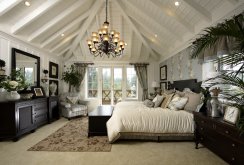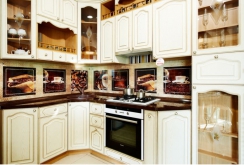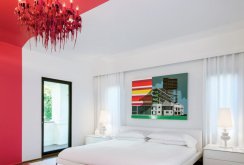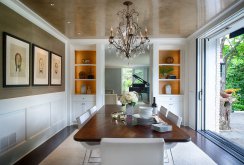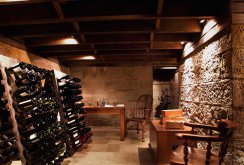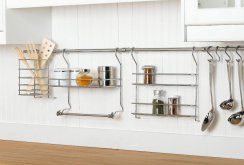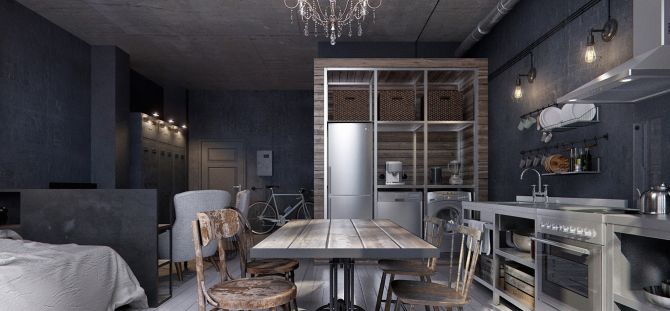 Gray kitchen interior: beautiful combinations with bright colors (67 photos)
Gray kitchen interior: beautiful combinations with bright colors (67 photos)
Features gray in the design of the interior of the kitchen. What are the options for combining it with vibrant colors and soft shades? The choice of the environment if the walls, headsets or floor are gray.
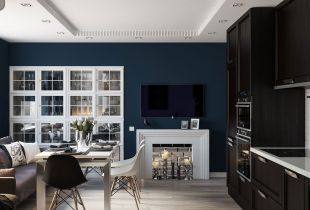 Design of small and large kitchens (27 photos): 2019 novelties
Design of small and large kitchens (27 photos): 2019 novelties
The modern interior of the kitchen in 2019 represents the most adapted space for its convenient use, including the embodiment of various novelties in the world of design.
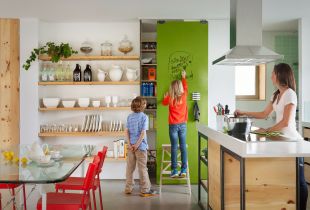 Compact storage in the kitchen (53 photos): easy ideas for organizing order
Compact storage in the kitchen (53 photos): easy ideas for organizing order
Proper organization of space in the kitchen. Convenient places to store vegetables, seasonings, cutlery and food. Additional modules for storing dishes.
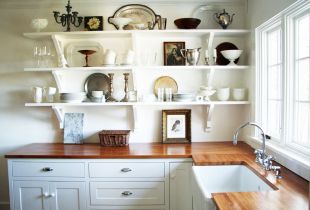 Kitchen with shelves (52 photos): interesting and practical solutions
Kitchen with shelves (52 photos): interesting and practical solutions
Modern kitchen interiors are becoming more spacious and open. Practical and at the same time stylish kitchen shelves of various types play an important role in design.
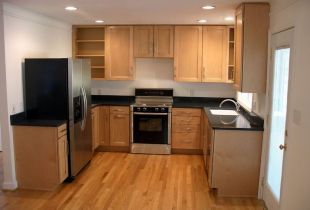 The interior of the kitchen is 9 square meters. meters
The interior of the kitchen is 9 square meters. meters
How to create a cozy and comfortable kitchen interior of 9 square meters. Where to start, how to choose headsets and furniture. Highlights of the design.
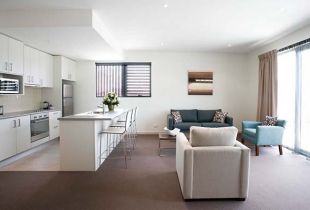 Kitchen-living room in a studio apartment: the basics of combining
Kitchen-living room in a studio apartment: the basics of combining
How to create a living room kitchen in a one-room apartment. Layout, selection of headsets and furniture, interior design.
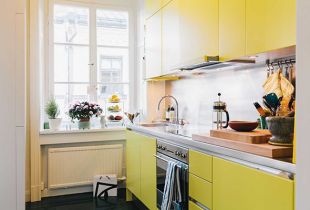 Tips for arranging a kitchen in 6 square meters. meters
Tips for arranging a kitchen in 6 square meters. meters
The modern approach of designers will allow you to make a real work of art even from such a small kitchen.
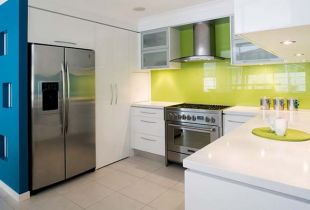 Kitchen layout options: how to combine functionality and style
Kitchen layout options: how to combine functionality and style
The design and layout of the kitchen should always be given special attention. After all, the kitchen is such a place that we visit on a daily basis.
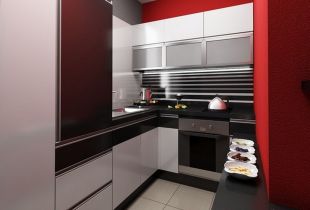 Arrangement of a small kitchen: space organization
Arrangement of a small kitchen: space organization
Designing a kitchen, especially a small one, is always difficult. This is due to the fact that the kitchen has a very specific function, and we should think about it first of all. But so ...

 Design of small and large kitchens (27 photos): 2019 novelties
Design of small and large kitchens (27 photos): 2019 novelties Compact storage in the kitchen (53 photos): easy ideas for organizing order
Compact storage in the kitchen (53 photos): easy ideas for organizing order Kitchen with shelves (52 photos): interesting and practical solutions
Kitchen with shelves (52 photos): interesting and practical solutions The interior of the kitchen is 9 square meters. meters
The interior of the kitchen is 9 square meters. meters Kitchen-living room in a studio apartment: the basics of combining
Kitchen-living room in a studio apartment: the basics of combining Tips for arranging a kitchen in 6 square meters. meters
Tips for arranging a kitchen in 6 square meters. meters Kitchen layout options: how to combine functionality and style
Kitchen layout options: how to combine functionality and style Arrangement of a small kitchen: space organization
Arrangement of a small kitchen: space organization