Kitchen layout options: how to combine functionality and style
Content
The design and layout of the kitchen should always be given special attention. After all, the kitchen is such a place that we visit on a daily basis. And it is very important that the kitchen in the house was not only as functional as possible, but also beautiful and comfortable. Today we will tell you about some of the kitchen layout options.
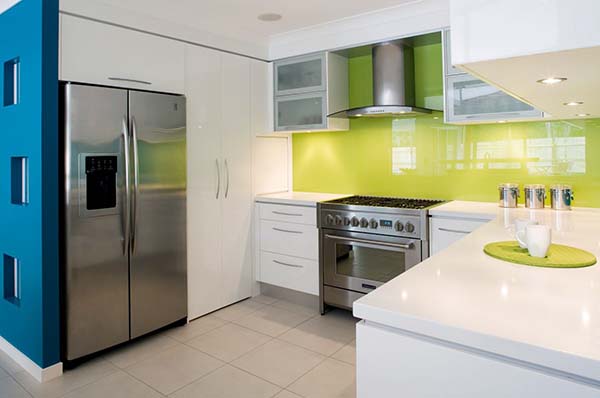
How to plan a small kitchen
Many people think that the smaller the kitchen, the more difficult it is to choose the optimal design and good layout. However, in most cases this is not so. The layout options for a small kitchen in Khrushchev or a private house in basic principles are similar to each other.
- Maximum space savings.
- The right design decision.
- Functionality.
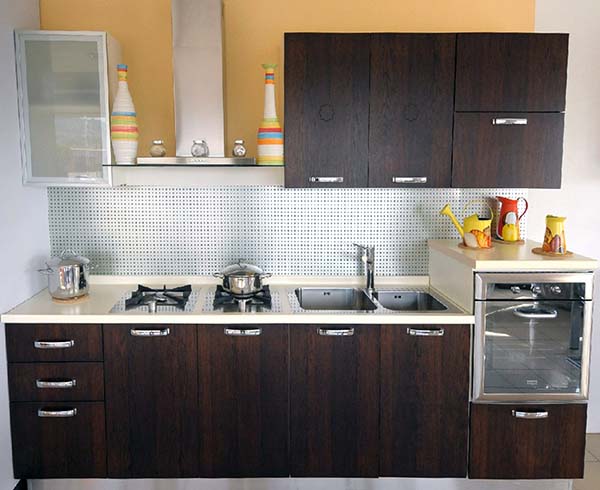
Kitchen Interior Planning Tips
- If there is not enough space, you must use it wisely. Immediately remove all bulky cabinets and bedside tables, they only take up space. An excellent solution to optimize the use of the kitchen space is to use built-in appliances.
- A well-chosen kitchen design will allow you to not only visually increase the space, but also give the kitchen an atmosphere of warmth and coziness. The main thing is to use suitable color combinations. For visual expansion of the space, it is recommended to use the classic white color. Blue and light green colors are well suited. Do not be afraid to experiment, but do not use bright and defiant colors. A kitchen with a smooth facade and glass doors will also help to increase the space.
- Any item in your kitchen must be functional. Especially, it concerns a decor. Do not clutter up the space, use only the necessary things.
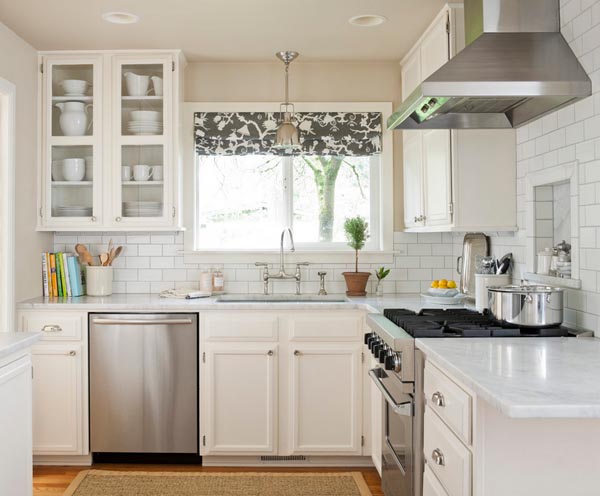
As for the layout of a small kitchen, say 5 meters or 9 square meters - here the best solution would be to install a kitchen set along one wall. The use of corner headsets is also suitable. In such cases, you will have enough space for the dining table.
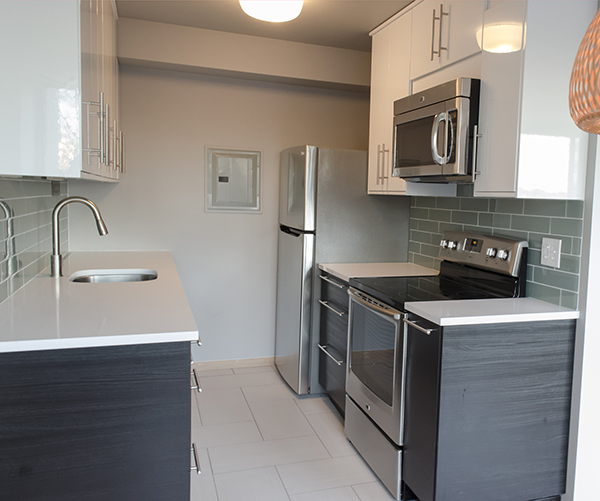
Layout of the kitchen-dining room
If you are not afraid of cardinal decisions, then you can consider the option of increasing the kitchen space. The layout of apartments and private houses sometimes allows you to remove one of the walls adjacent to the kitchen. Using this approach, we get an excellent version of the dining room kitchen. This layout option can be considered if the size of your kitchen is 12 square meters or more. Often, this option is used in a private house.
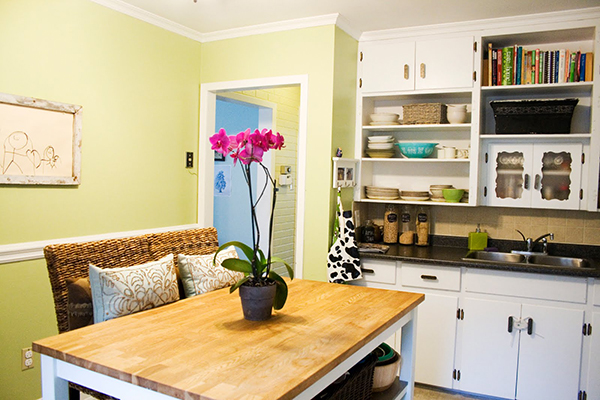
The main advantages of the dining room kitchen, which can be obtained with the right approach, are the availability of large space and seating comfort. At the same time, the range of possible layouts is maximized, giving complete freedom to your imagination. A good option would be to separate the kitchen and dining area by the bar counter. As for the color scheme, darker tones can be used here.
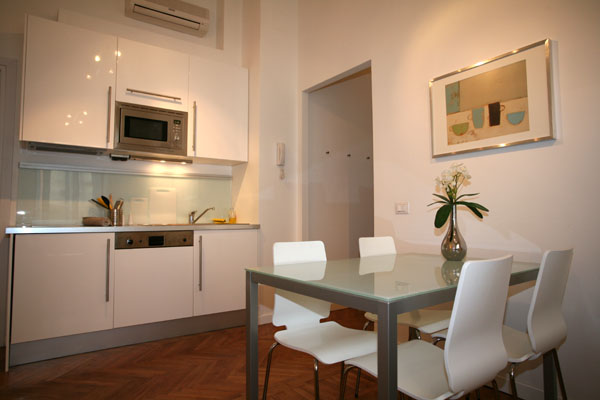
The design and layout of the dining room kitchen is essentially similar to the layout of the studio kitchen. The only negative of these layouts is the difficulty in maintaining cleanliness and odors. When cooking, one way or another, there is smoke and various smells and in our case they will rush straight to the dining room.The same applies to maintaining cleanliness, the kitchen will be larger in size, due to the dining area, which means that you will have to clean more. In general, maintaining cleanliness in any kitchen is an extremely important point, not only for reasons of cleanliness, but also because clean and shiny surfaces visually increase space.
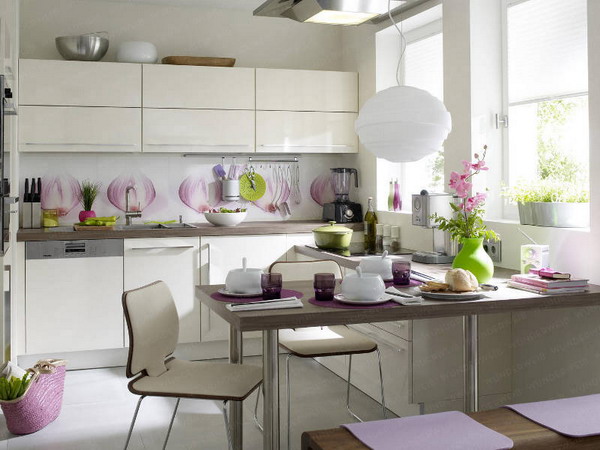
Options for custom layout of the kitchen
The basic principles of the non-standard layout of the kitchen in the house are the same as in the general case. Often, similar options are used in small Khrushchevs, with kitchen sizes of 5 or 9 square meters. The main differences lie precisely in the layout options. Here you can consider three options for planning the kitchen:
- The layout of the narrow kitchen. Here, as in the case of a small kitchen, it will be rational to place the kitchen set along a long wall. The remaining space is optimally used for the dining table. The elongated size of the narrow kitchen allows you to consider the layout with a corner sofa.
- The layout of the square kitchen. There will already be more planning options here - you can, as in the previous case, place the kitchen set along one of the walls, but the use of the corner set will be more optimized. If the area allows, then you can use the island part of the headset.
- Disposition of the kitchen with a window. A window, in any interior, is one of the most important elements. In addition to the presence of natural light, the window opening itself visually increases the space, in our case, the kitchen. The functional design of a kitchen with a window is largely dependent on the window itself. For example, if possible, then due to the windowsill, you can expand the countertop. Do not forget that the window is a great element to use the decor. The main thing is to harmoniously combine it with the rest of the kitchen design.
- Disposition of the kitchen with a balcony. There may be many design solutions, due to the fact that the total space will be 12 square meters or more. But in most cases, the basis is the union of the kitchen and the balcony. At the same time, not only does the kitchen space increase, but even more natural light appears. The only thing, under our climatic conditions, it will be necessary to insulate the balcony. Most often, the balcony area is used as a dining area, while it can be fenced off from the kitchen with a classic window opening with a separate entrance or use one common arch. Do not forget that with any option it is necessary to use a single color scheme of the entire kitchen with a balcony.
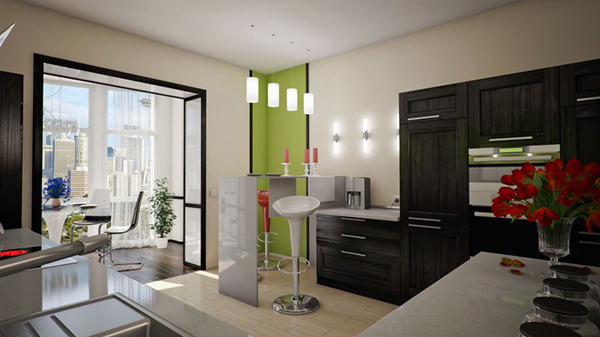
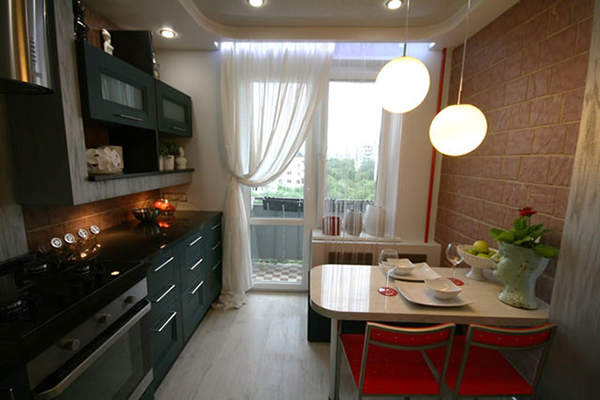
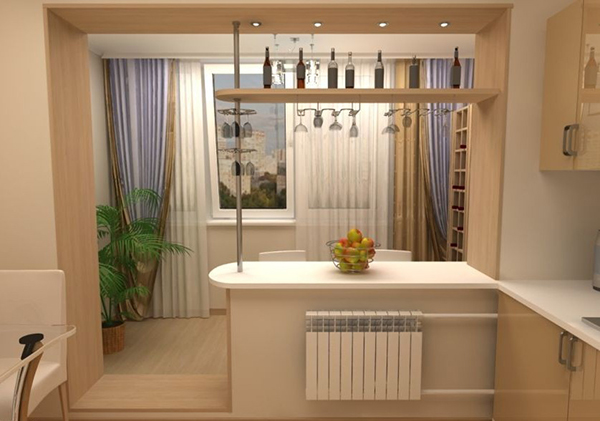
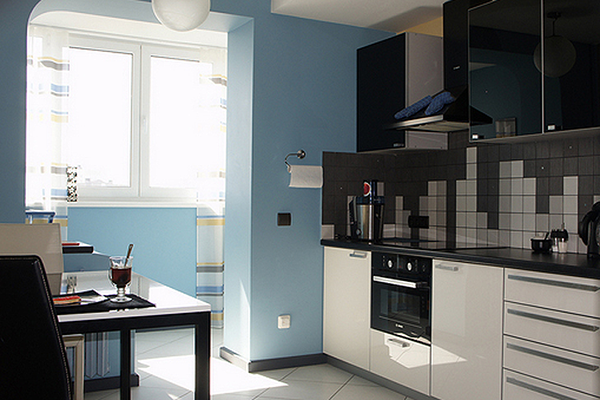
Choosing a place for the refrigerator
Separately, you need to talk about the layout of the kitchen with a refrigerator. In the presence of large areas to harmoniously attach, perhaps the largest kitchen equipment is not difficult. However, when the kitchen area is very limited, problems begin. But there are still options for planning the kitchen with a refrigerator. First of all, you need to choose the right model of the refrigerator itself - if you live alone, then you simply don’t need a large unit, and you can easily donate its size. The best thing is to put the refrigerator on a par with the rest of the kitchen, however, this is not always possible. In the case of a square kitchen, corner headsets and small areas, the best option would be the location of the refrigerator in the corner.
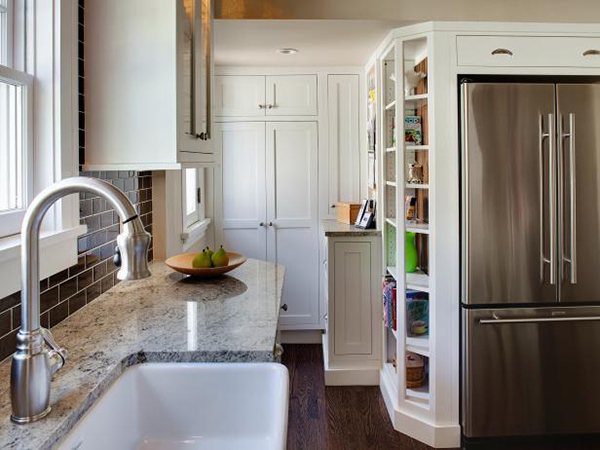
Alternatively, you can place it right at the entrance to the room, and by using drywall partitions perfectly fit into the interior of the kitchen. With this approach, you can safely remove the kitchen door, this will not only free up an already small space, but also create visual harmony.
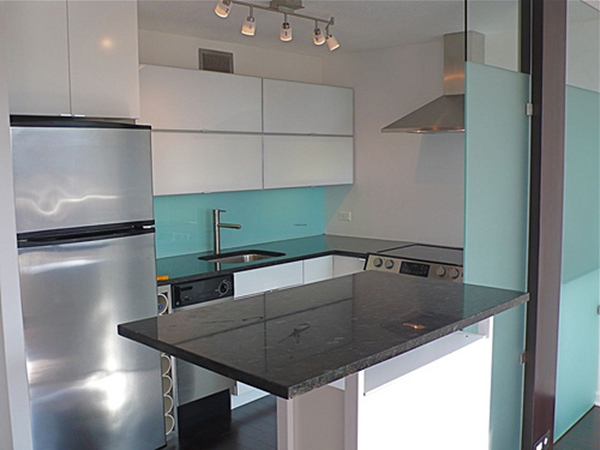
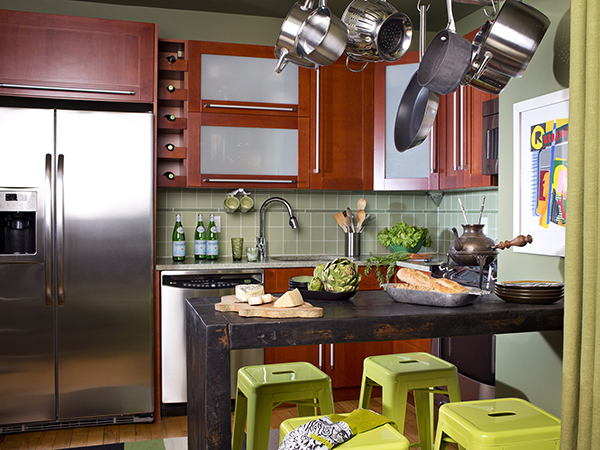
Sofa in the kitchen
Among other things, it’s worth talking about the layout of the kitchen with a sofa. Today, this is a fairly common design move. First of all, you need to pay attention to the choice of the sofa itself. Firstly, it should be compact, but convenient for you.You can use both the classic look of the sofa and the corner. Secondly, the color of the sofa should fit neatly into the design of the kitchen itself. Moreover, try to use solid colors. Thirdly, it is worthwhile to carefully select the material for the sofa upholstery. The kitchen itself is a place where you can easily leave a stain, respectively, the material of the sofa should be easily cleaned. Kitchens with a sofa by themselves are common today, so if you want, you can safely act.
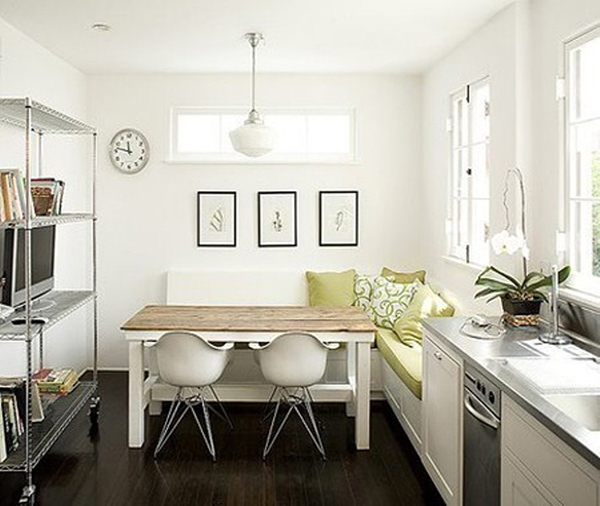
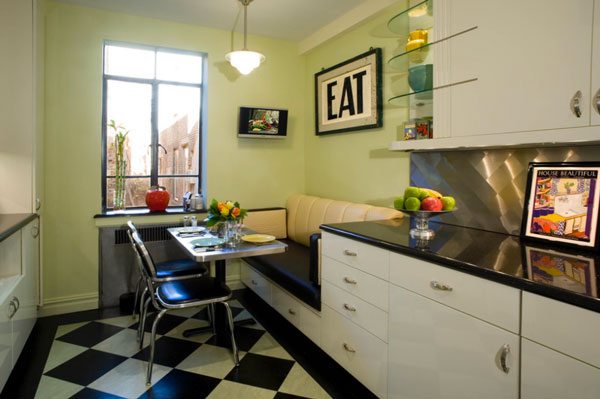
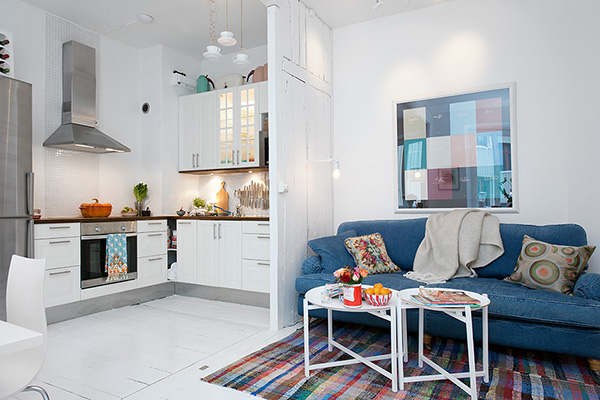
The main thing to remember, a good design will always cheer you up, and the right layout will please the eye. Use only functional things, keep clean and tidy. And then, regardless of size, your kitchen will always delight you.











