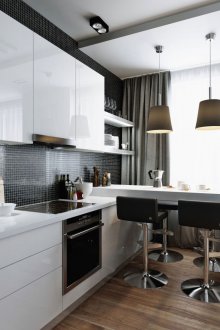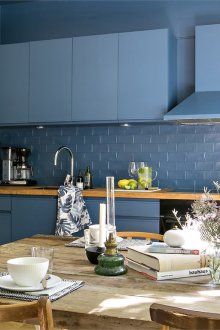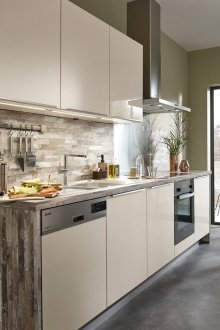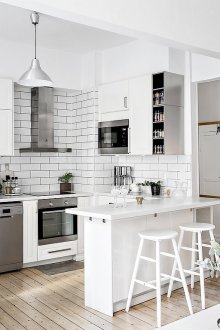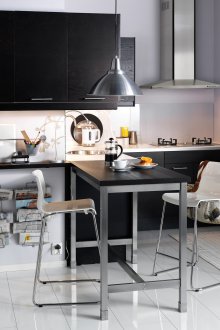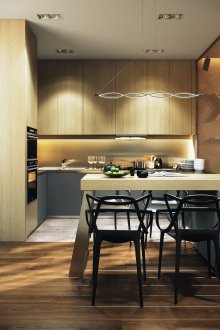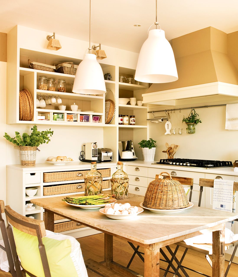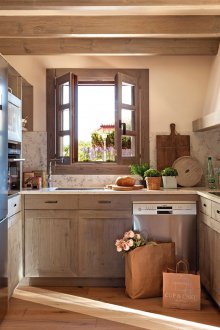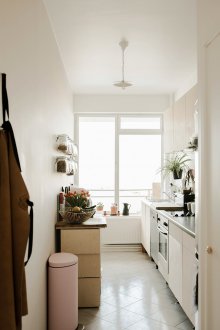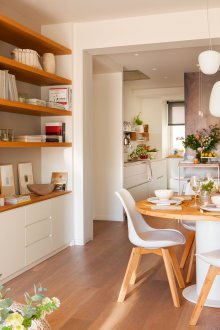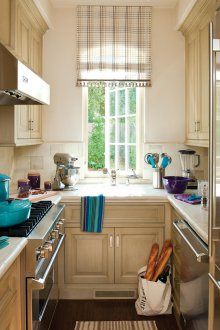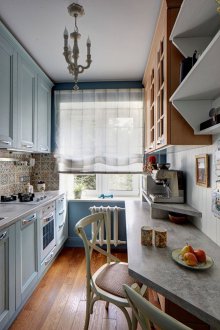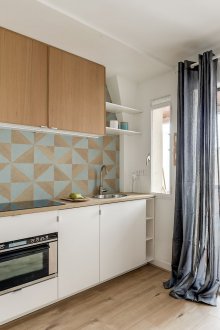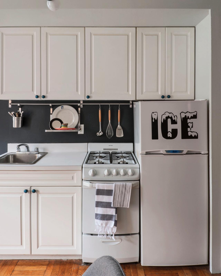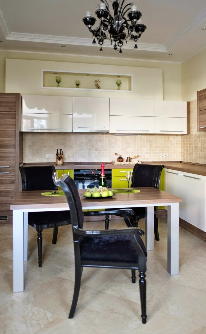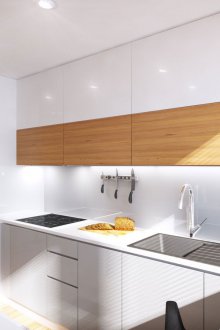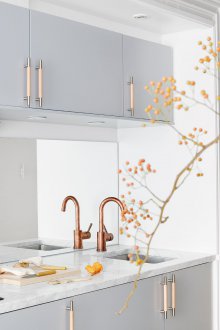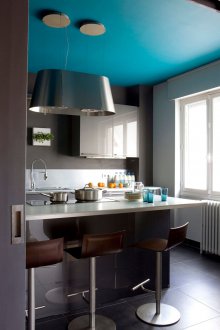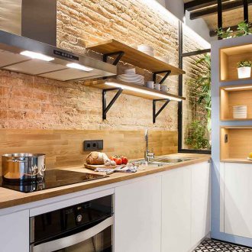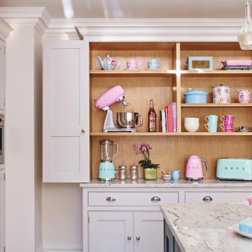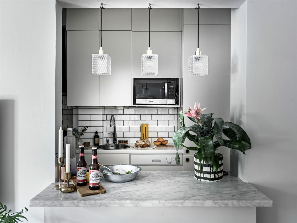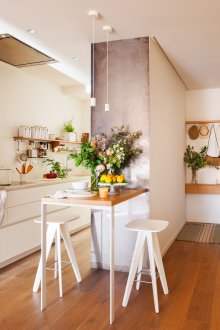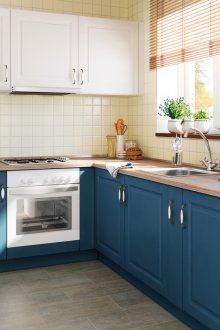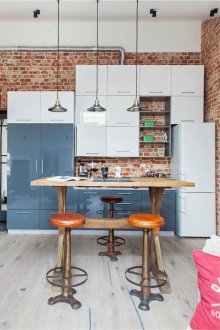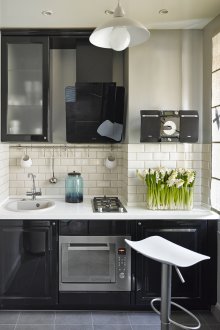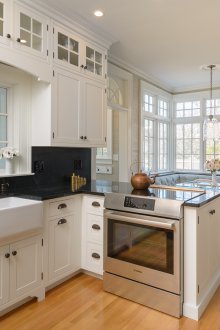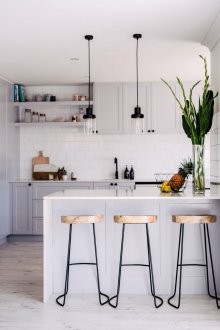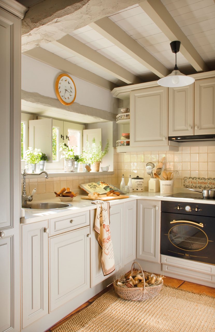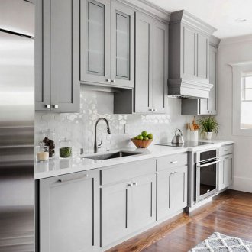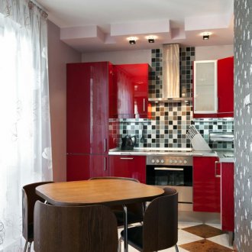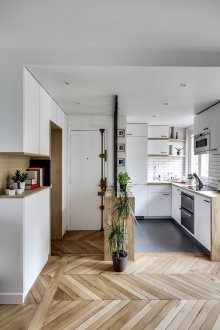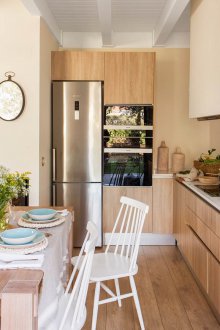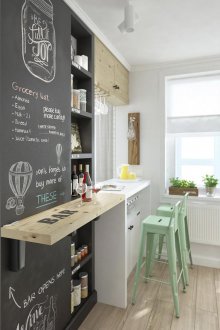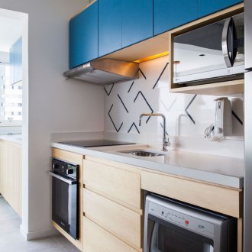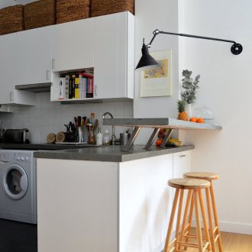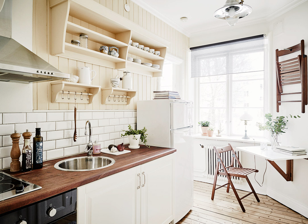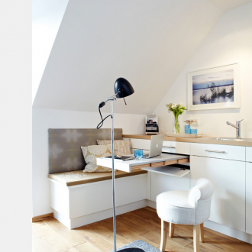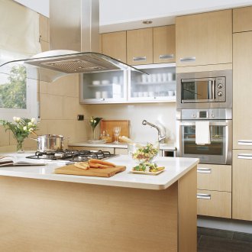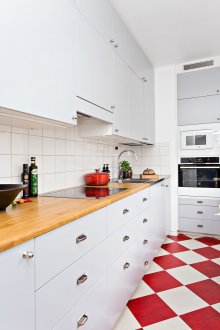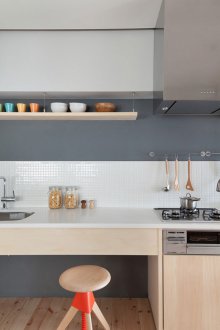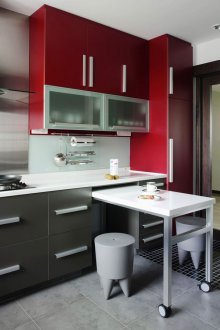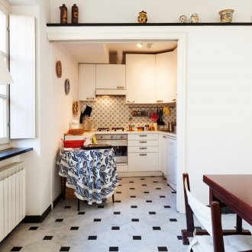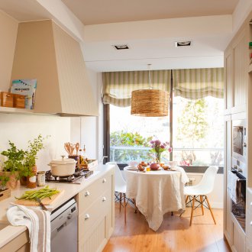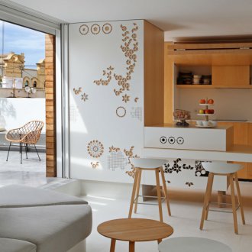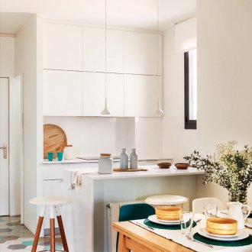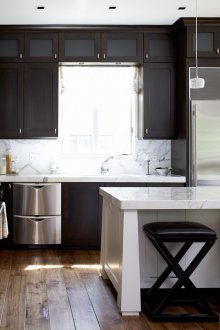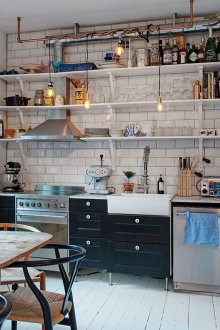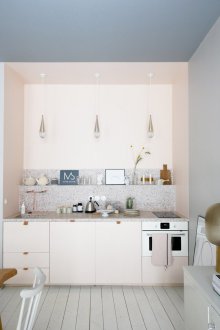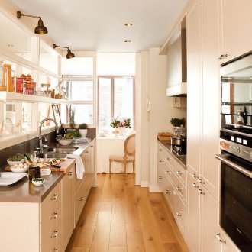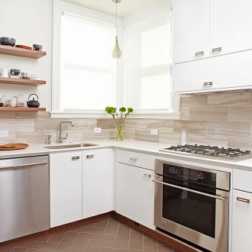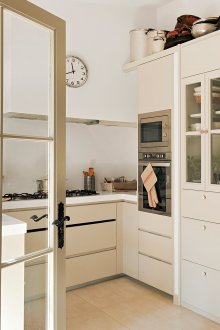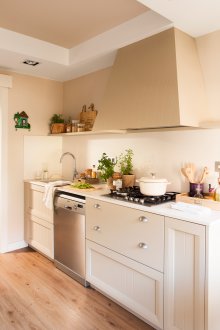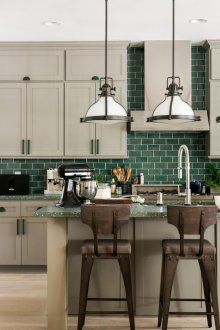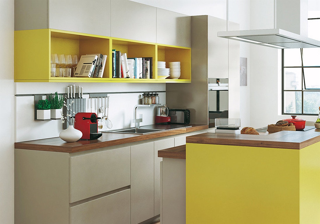Stylish design of a small kitchen: how to create a small space (54 photos)
Content
The functionality of a compact kitchen area depends on the literacy of design, taking into account the characteristics of the area. Using modern solutions in the form of oversized furniture and built-in equipment, it is easy to create a comfortable space for cooking and family meals. The design of a small kitchen in a fashionable interpretation involves the use of coatings with a reflective effect. Stylists offer a lot of creative solutions: a mirror ceiling, light-colored headsets, an apron of glass panels, a glossy finish on the countertop and more.
How to plan the interior of a small kitchen
Here it is necessary to take into account the design features of the room, such as:
- area dimensions, including ceiling height;
- configuration - there is a square, rectangular, irregular shape;
- the presence of niches or ledges;
- features of the window system;
- the presence of a balcony;
- characteristics of the door structure.
The layout of the small kitchen provides for the rational use of the usable area.
Square Kitchen Design
The geometry of space allows you to embody the original ideas of style. When arranging an area in the form of a square, corner models of the headset are often used. On the basis of L-shaped furniture, it is easiest to distinguish between the working area and the dining part. With a functional “triangle”, a sink-stove-refrigerator, everything you need will always be at hand.
When choosing a suite for a small kitchen, pay attention to models with tall hanging cabinets. So you can use the full potential of the surface up to the ceiling. Choose facades in light execution. Ideally, if the furniture is equipped not with blind doors, but with frosted glass doors. In place and translucent models, and vintage solutions, all this contributes to the visual expansion of a small space.
The dining table for a small kitchen with a square configuration can be made in the form of a bar with a two-level tabletop. Moreover, the upper surface of the structure is a plane made of tempered glass, and the lower one is made of wood or polymers.
Rectangular Kitchen Design
For elongated rooms, a linear configuration is suitable. Here options with the L-shaped model are possible, it all depends on the preferences of the owners of the apartment. If desired, you can use semi-soft corner furniture for a small kitchen with a compact oval table.
To visually alleviate the lack of space, stylists recommend using creative ideas for a small kitchen in the form of accessories and finishes with a reflective effect:
- the free surface of the wall can be decorated with a large mirror;
- it is worth choosing accessories with a glossy finish;
- use mirror paintings in wall decoration in combination with the base material in the form of tiles, plastic wall panels, drywall;
- decorate the ceiling with a suspended structure with mirror panels;
- to make a stretch ceiling from a canvas with a glossy effect.
The central chandelier in the small kitchen is complemented by secondary sources - spotlights, LED strips. It is also worth giving preference to light furniture, to choose curtains for a small kitchen in fresh colors with a large pattern.
Kitchen design of irregular geometry
When arranging a compact kitchen area with niches in the wall, you must choose equipment with the appropriate dimensions:
- in the recess, you can build in a refrigerator for a small kitchen, a washing machine and an oven above it, or build a bar counter with comfortable chairs;
- to install a kitchen set for a small kitchen with horizontal doors on hanging cabinets;
- pick up a built-in closet for arranging a niche on the surface;
- make a window sill in the form of a dining table;
- in a niche to install a small sofa in the kitchen.
Properly using the design ideas of a small kitchen, you can create comfortable conditions even on sites with complex geometry.
How to equip a small kitchen
To fully utilize the potential of the usable area, adhere to the following recommendations:
- It is worth considering different layout options and choosing the most optimal model of interior decoration. At the same time, the style of a small kitchen can be any. Here, the main thing is not to clutter up the space and create a cozy and functional area.
- On a compact area, the corner set for a small kitchen with compartments for built-in appliances looks good. In such rooms it is inconvenient to operate U-shaped furniture; it is even more difficult to use the island version of the workspace.
- The project of a small kitchen should be drawn up, guided, first of all, by the issues of operating comfort. It is better to refuse to buy massive furniture, since the design takes up a lot of usable area. It is preferable to use models of ergonomic design.
- Free angles must not be neglected. Use the full potential of the space, place in the corner floor and hanging modules, a headset, a kitchen corner for a small kitchen or the necessary equipment.
- If you plan to repair a small kitchen, give preference to the decoration of light colors. Choose wall panels with reflective properties, tiles with a glossy finish. The wallpaper for a small kitchen of monophonic design or with a simple pattern in pastel colors looks spectacular. The surface of the floor should be made of non-slip materials of neutral tones.
Use the highest possible racks, literally from the floor to the ceiling, to save usable space.
How to furnish a small kitchen
Modern small kitchens can be provided with functional equipment with small dimensions, for example:
- if a small kitchen of 6 sq. m, in addition to the L-shaped headset with built-in work panel, washing machine, refrigerator, there is a place for a compact kitchenette with a transforming table. Buy a small TV in the kitchen and install it between the countertop and the hanging cabinet;
- small kitchen 5 sq. m will look impressive and impress with its operational potential if the headset has a bar table. Choose tall chairs for a small kitchen from high-quality polymers with a transparent texture. An alternative arrangement is kitchen sofas for a small kitchen and tables with a folding tabletop;
- The modern design of a small kitchen in Khrushchev suggests the use of tricks for the maximum functionality of a small room. For example, by combining a window sill with a tabletop, you can create a comfortable work surface. On both sides of the window unit, attach the suspension modules, install high racks on the floor cabinets and cabinets;
- small kitchen 4 sq.m with a bar counter by the window and a compact set of good capacity, it has a decent level of comfort for preparing family dinners and meals in a close circle.
Choose an ergonomically designed vehicle. There are flat washing machine models, a compact microwave, a stove with an oven and a tall narrow refrigerator. Small kitchen appliances should also be chosen in terms of space saving. Multifunctional device models are relevant, such as a multicooker with many programs, a food processor, a bread machine.
A small kitchen with a balcony, if properly redeveloped, allows you to expand the potential of the space and build a comfortable sitting area. If necessary, you can equip a sleeping place in the updated kitchen or create a spectacular greenhouse on the balcony.
Making a small kitchen
In the design of the kitchen, it is worth continuing the style of the interior of the living room:
- a small kitchen in a classic style is created using furniture and accessories with strict outlines;
- small-sized Scandinavian-style kitchen is filled with cozy attributes with northern motifs;
- a small kitchen in the Provence style suggests an abundance of natural materials, textiles, accessories with floral and rustic patterns;
- a small loft-style kitchen includes high ceilings, massive windows, the presence of industrial themes in interior design.
A kitchen with modest dimensions must be provided with a high-quality lighting system for the working area and ventilation. Otherwise, it is easy to spoil the impression of even the most elegant interior.
