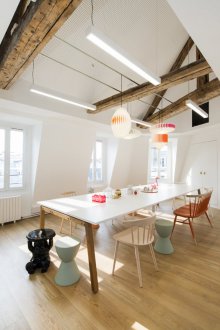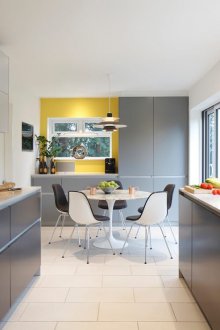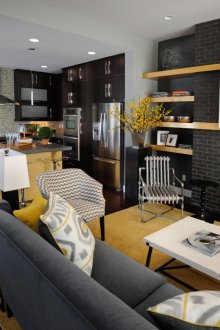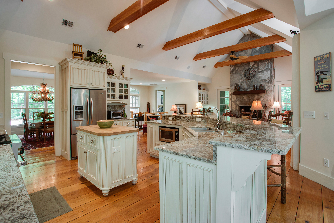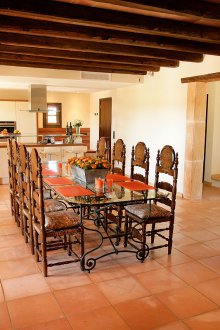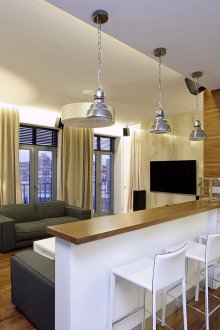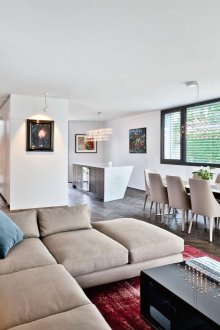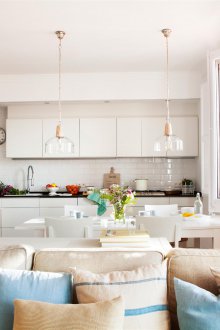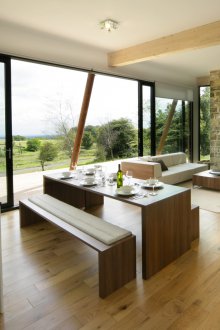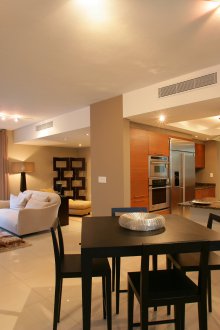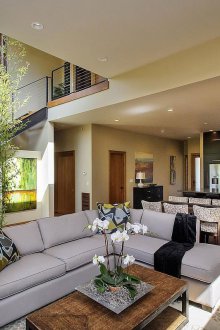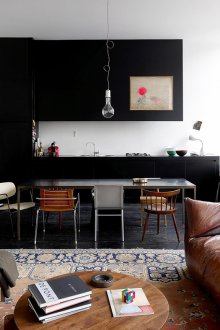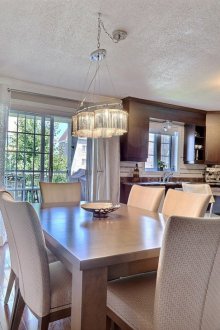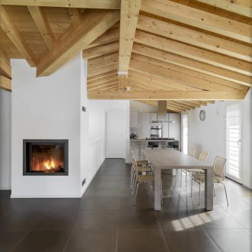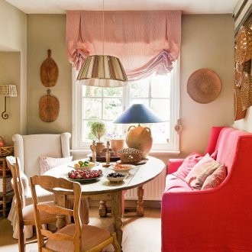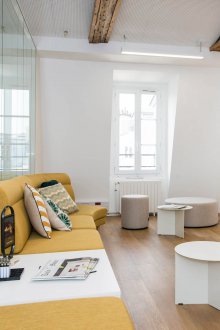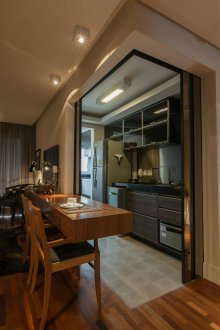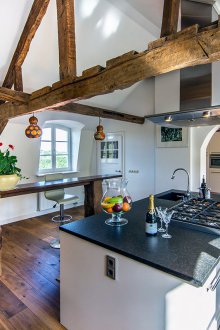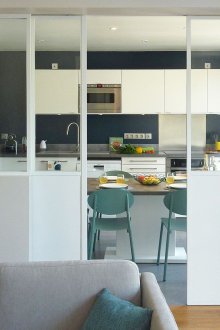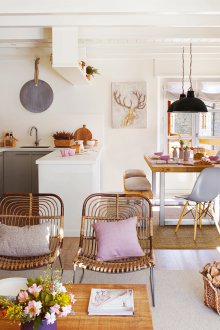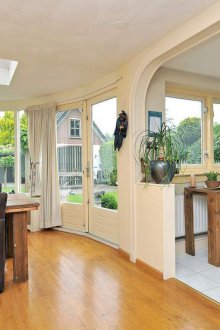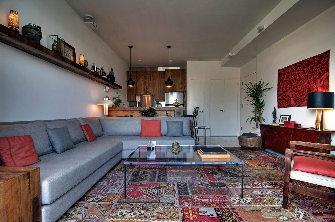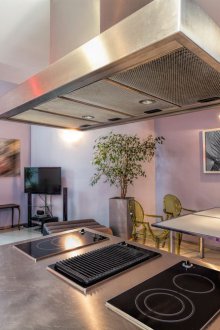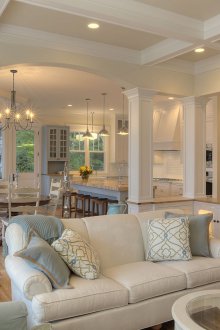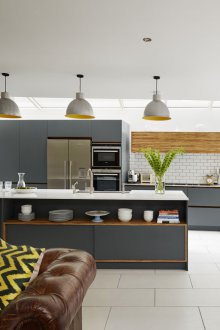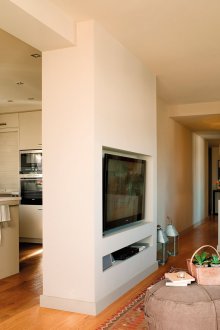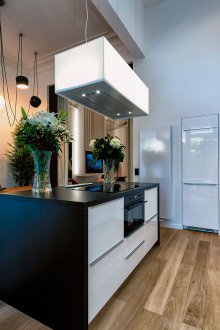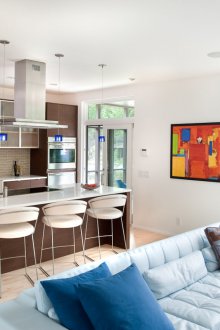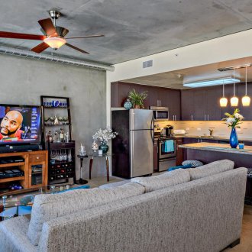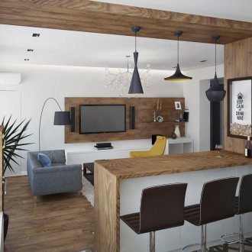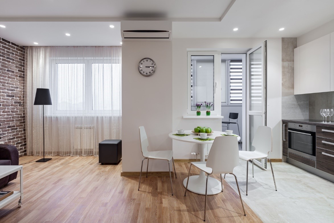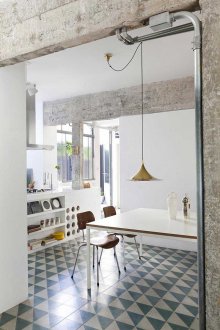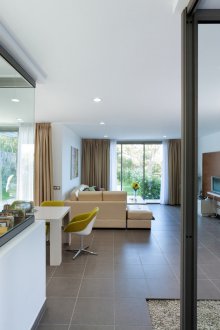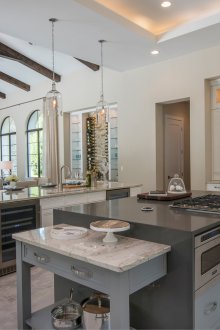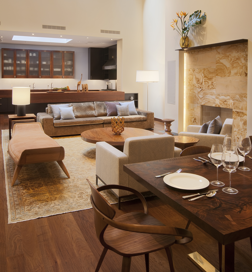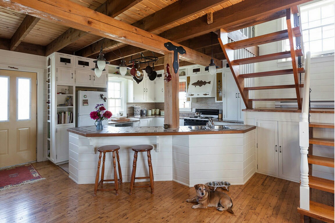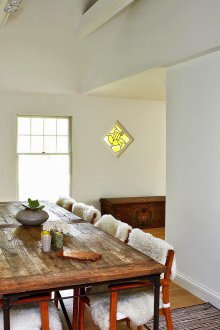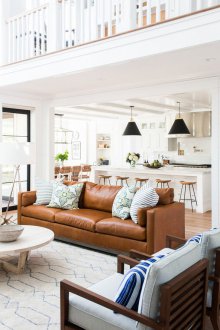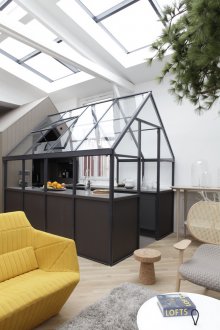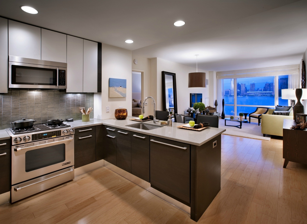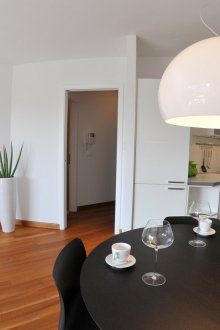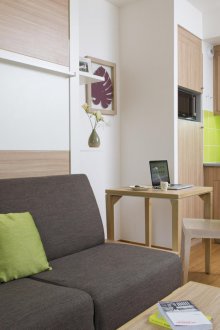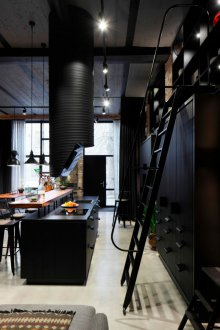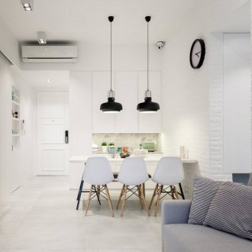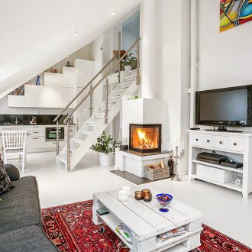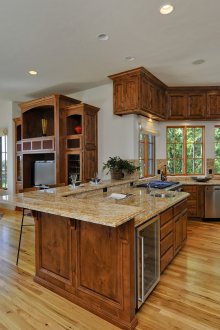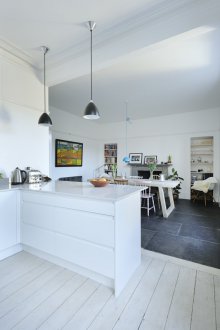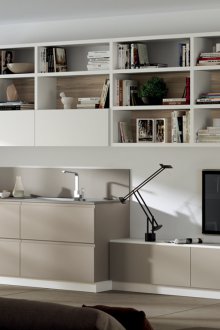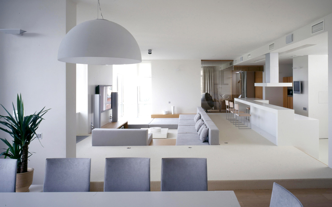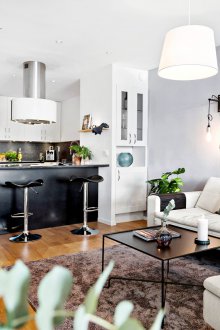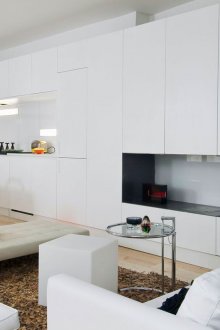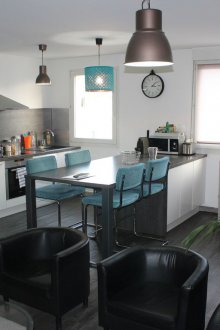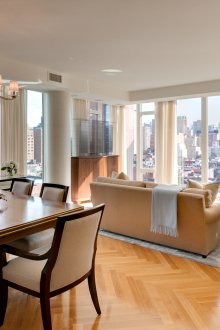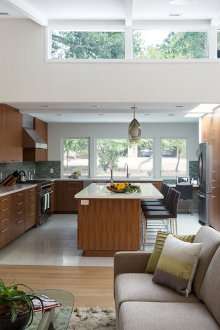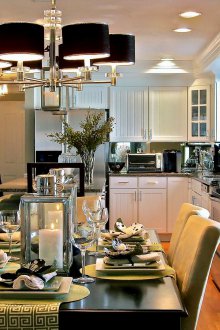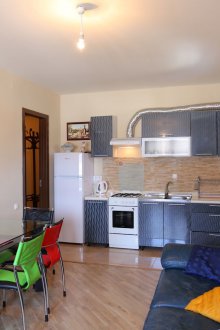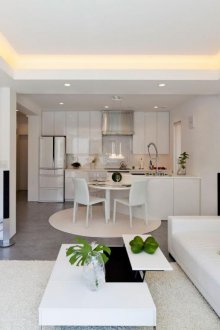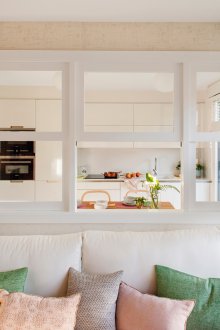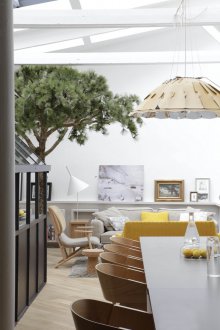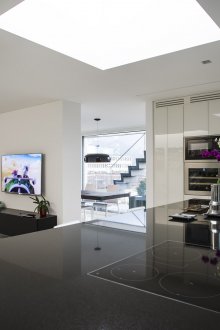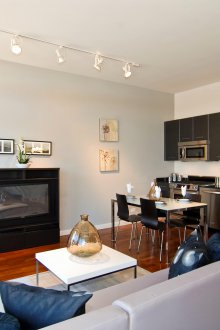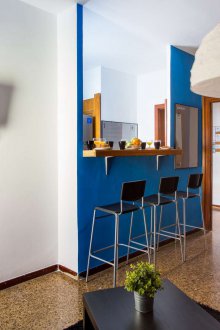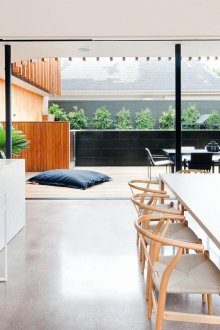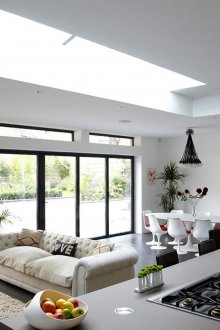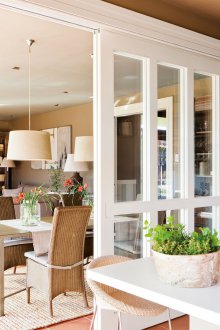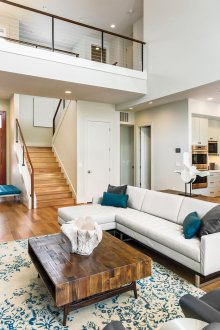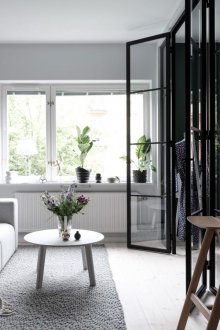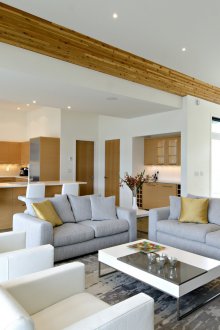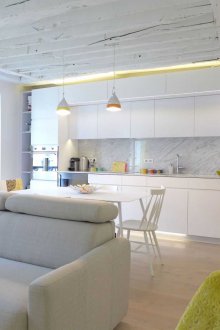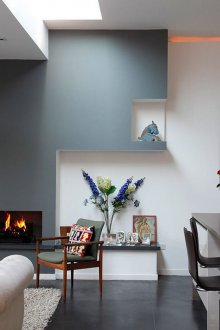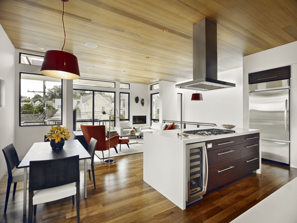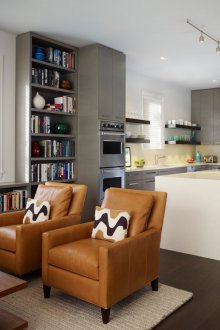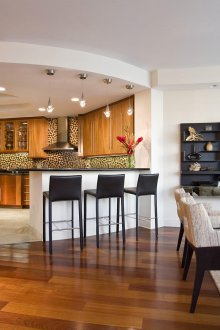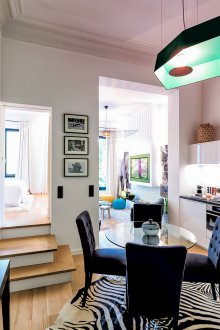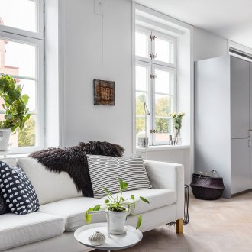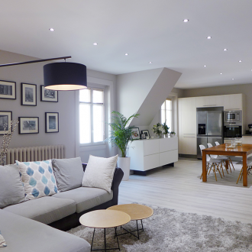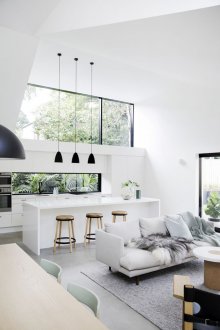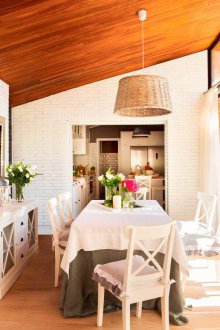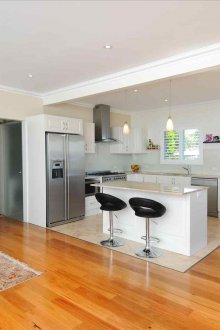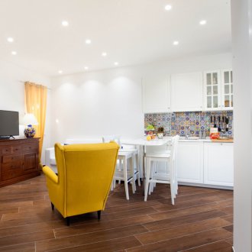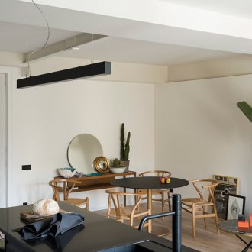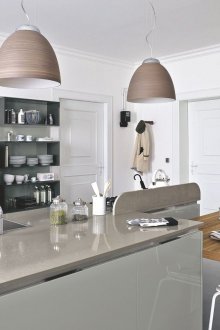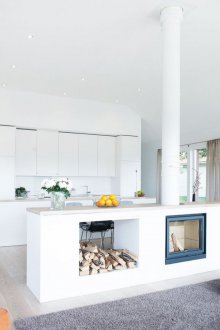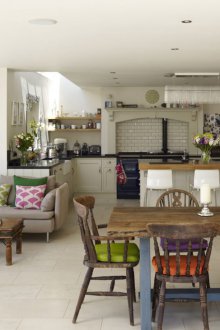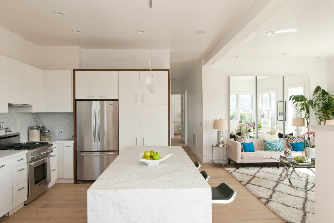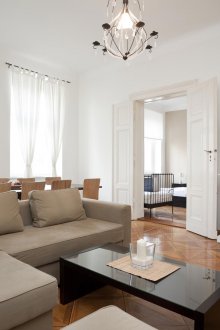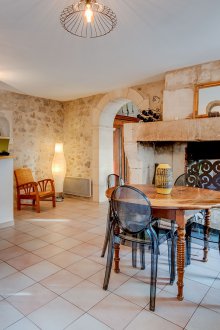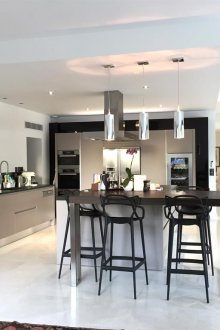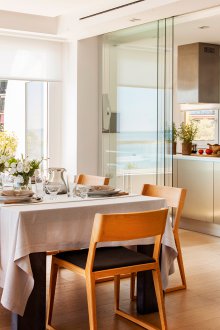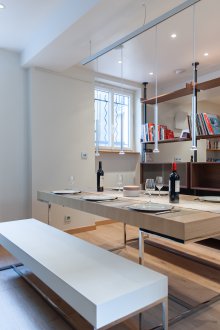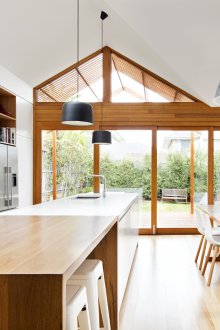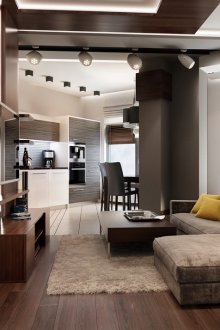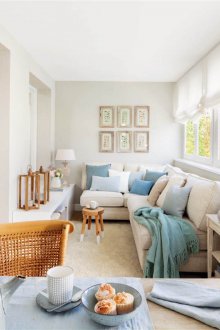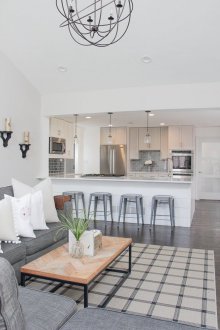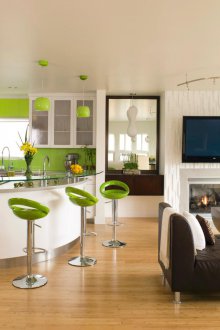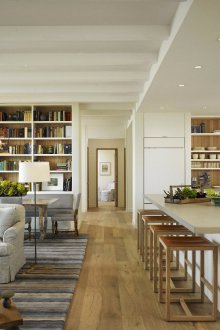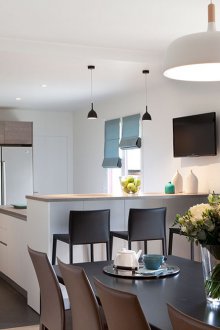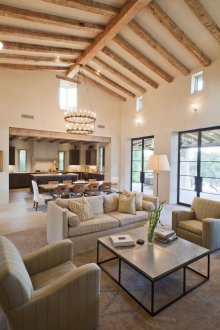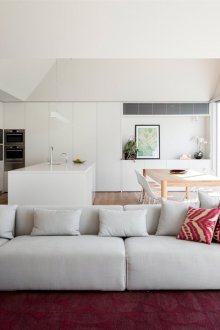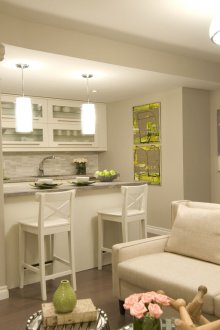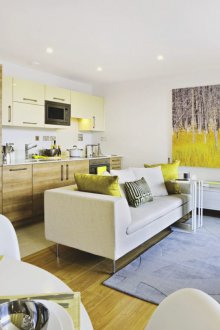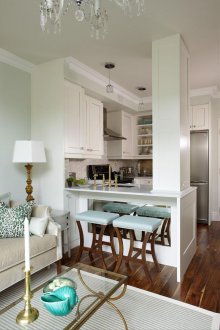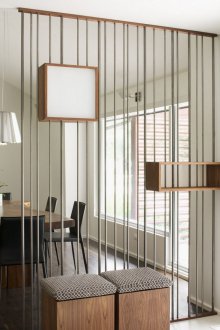Design of a kitchen-living room: how to create a stylish integrated interior (103 photos)
Content
- 1 Kitchen combined with living room: key features
- 2 Making a kitchen-living room: design ideas
- 3 Zoning of the kitchen-living room 20 sq. m
- 4 Finishing as a zoning tool for the kitchen-living room
- 5 Lighting when zoning a kitchen combined with a living room
- 6 Partitions in the zoning of the kitchen-living room
- 7 How to zone a kitchen-living room with furniture?
- 8 Remodeling of the kitchen into the kitchen-living room
- 9 Stylistic accents in the kitchen combined with the living room
- 10 How to create comfort and coziness in the kitchen-living room
- 11 Color schemes in the combined kitchen-living room
The design of the kitchen-living room provides for a pragmatic interior with a comfortable atmosphere both in the food preparation area and in the space for relaxation. When arranging functional sites, special attention is paid to surface finishing, lighting, selection and placement of furniture and equipment.
The interior of the kitchen, combined with the living room, is typical for studio apartments with a free layout. At the same time, a similar solution is often used both in the design of one-room housing with a small quadrature, and in creating the original atmosphere in a spacious house outside the city.
Kitchen combined with living room: key features
The modern kitchen-living room involves the use of a completely different concept of arranging space than in the case of a dwelling with traditional walls between the rooms. The lack of capital fences between the functional areas is offset by a number of advantages:
- The feeling of spaciousness and plenty of light. The perception of space improves, as the boundaries of the room visually move apart, the room seems more spacious and brighter than it is. A vivid proof of this is the kitchen-living room in Khrushchev;
- Expanding the operational capabilities of space. A competent layout of the kitchen-living room allows you to create a pragmatic interior and rationally use the potential of the room;
- The ability to simultaneously engage in various kinds of affairs without running around from one room to another. For example, cook food by the stove and look after the small households who frolic in the living room.
What are the disadvantages of the combined premises, in particular, the kitchen-living room of 18 square meters. m:
- steam and the smell of food spread throughout the space if there is no powerful extract;
- open cooking area - a source of additional noise from electrical appliances and water;
- it is difficult to concentrate on the cooking process, since there is a mass of external stimuli from the neighboring part of the space.
The kitchen-living room in the apartment is preferable for outgoing extroverts who value constant contact with others and do not need a secluded space. As for the smells of food and steam from the kitchen of the room, the problem is solved by installing a high-quality climate control system.
Making a kitchen-living room: design ideas
When planning the design of the living room combined with the kitchen, all aspects are taken into account, including aesthetics and practicality of the environment. The decorative component is based on a winning balance of stylistics of two functional zones, which provides for:
- an organic combination of wall decoration, ceiling, floor on both sites;
- design of kitchen units and furniture in the living room;
- textile design - curtains, chair covers, covers for upholstered furniture, tablecloths, towels;
- decor components, visual accents.
Despite the importance of the aesthetic component, the practicality of the interior is primary in the design of the combined space. It is necessary to focus on the comfort of operation of functional areas:
- choose ergonomic furniture for the kitchen-living room and position it correctly, leaving free space for convenient movement around the room;
- in the choice of appliances and equipment for the living room combined with the kitchen, give preference to compact models, for example, to install a flat-screen TV, choose a refrigerator or a narrow-format washing machine;
- create additional work surfaces using built-in appliances and transforming furniture structures in the interior.
If you correctly approach the process of registration of the united space, even a small kitchen-living room is able to please the household with a powerful aesthetic and operational potential.
Zoning of the kitchen-living room 20 sq. m
In delimiting the space of a single room on a recreation area and a kitchen group, visual and functional solutions are relevant:
- Finish. In the design of the walls, ceiling and floor of the kitchen part of the interior and living room, different cladding materials are used;
- Lighting. Each functional area has its own light scenario;
- Decorative fencing. Curtains, screens, sliding partitions or glass structures will help create the effect of visual separation of space;
- Furniture. For example, with the help of a bar, you can mark the conditional border between the kitchen and the guest part of the room.
In addition, using the features of the room in the form of protrusions on the surface or niches, you can divide the space into different functional areas.
Finishing as a zoning tool for the kitchen-living room
In the design of the surfaces of the kitchen zone, the tonality of the living room cladding is duplicated, while the texture of the finishing materials varies significantly. In the first case, moisture-resistant coatings are relevant:
- ceramic tile, stone;
- cullet, tempered glass wall panels;
- PVC stretch ceiling.
Coverings in the dining room-kitchen are in the same color scheme as in the guest part of the room. In an extreme case, it is necessary that the shades at least overlap, so as not to violate a single ensemble. It is worth considering that the kitchen-living room in bright colors contributes to a better perception of limited space.
In the design of the recreation area, priority is given to decorative plaster, wood, eco-panels, laminate, carpet, plasterboard ceilings.
Lighting when zoning a kitchen combined with a living room
Using high-quality artificial lighting, it is easy to create the effect of highlighting zones for various purposes:
- the central light fixture is most often located above the dining table;
- the guest part of the room is equipped with a ceiling chandelier, a floor lamp, wall sconces in a warm range;
- the work surface in the kitchen area is equipped with spotlights of directional light.
Particular attention is paid to lighting kitchen cabinets with LED strips, the same solution is relevant in the design of niches in the wall, podiums and floor skirtings.
Partitions in the zoning of the kitchen-living room
As an effective way of marking the line between the guest and the kitchen, partitions that are stationary or mobile are often used:
- screens made of plastic, glass, bamboo, fabric;
- sliding structures on the rail system;
- flexible partitions in the form of textile curtains, bead curtains;
- drywall barriers.
In the presence of an arched opening, it is possible to equip a decorative fence to the entire height of the wall with the use of plexiglass panels in a translucent design.
How to zone a kitchen-living room with furniture?
A table installed on the line of the conditional border between leisure and cooking areas will perfectly cope with this task. The worktop is ideal as a cutting surface and at the same time serves as a place for family meals. If desired, the classic table can be replaced with a bar counter. This interior solution allows you to create an original design of the kitchen, dining room, living room in accordance with fashion trends.
For zoning the space sometimes use racks, a cabinet with through shelves, which are a visual fence with the function of the storage system.
Remodeling of the kitchen into the kitchen-living room
Partially or fully combining the kitchen with the living room in small-sized housing, you can transform the interior and improve the comfort level of households. To achieve optimal results when arranging a united space, it is necessary to adhere to certain rules:
- Color solutions. Light shades are relevant in the small kitchen-living room, which have a refreshing effect and contribute to the visual expansion of the space. Milky-white colors, light gray, pale-beige shades, pastel tones of green and pink colors are appropriate. Sharp contrasts and variegation of colors should be avoided.
- Reflective surfaces. To improve the feeling of space in a small room, glossy coatings with reflective properties will help. Actual furniture designs with polishing, laminated facades, chrome fittings and appliances, glossy tiles. Mirror paintings in wall and ceiling decoration are appropriate, but everything should be in moderation.
- Proportions. The perception of space is influenced by the volume and shape of interior items, especially for large furniture. To visually push the walls in a limited area, it is worth using wide open shelves, elongated tables and sofas. Wall murals with a realistic perspective in the form of a city panorama from a window, a spectacular view from a high cliff are also suitable.
If it is necessary to visually raise the ceiling line, attention is focused on vertical elements in the form of flowing long curtains, decorative columns, wallpaper with the corresponding pattern. Also to the place are tall narrow cabinets.
Stylistic accents in the kitchen combined with the living room
The design project of the room begins with the determination of the style of design, the integrity of the interior depends on this. All further stages of the arrangement of the space are carried out in accordance with the principles of the chosen style.
The classic kitchen-living room provides serene luxury in the interior with plenty of natural light. Finishing is based on expensive materials such as precious wood, natural stone, luxurious stucco molding, exquisite ceramics. The priority is furniture with leather upholstery, highly artistic tapestries, creamy white tones and noble brown colors.
A mandatory element of the interior in a classic style - high ceilings and large windows. This style is most often found in elite urban apartments and cottages outside the city.
Kitchen-living room with Provence style fireplace
This style reflects nostalgia for the romance of the French province. The constant attribute of the Provence style - the fireplace - can decorate the guest or cooking area. A cooker hood is in the form of a bleached chimney. The ceiling is decorated with wooden beams, a vintage set is installed. In the space for relaxation there is a set of upholstered furniture with invariable floral upholstery. The central part of the whole ensemble is invariably occupied by a dining table with an exquisite tablecloth, at which it is comfortable to dine in the family circle.
Art Nouveau kitchen-living room
This style is characterized by a combination of various materials. The presence of ornaments in the design is welcomed, the color scheme does not have strict frames.At the same time, the Art Nouveau style provides for simple forms, does not tolerate pretentiousness in the interior.
Loft-style kitchen-living room
Industrial style involves the presence of high ceilings, an abundance of metal and rough machined surfaces. Loft style is characterized by bare brick walls, open engineering communications, different colors of metal foundations, natural compositions. Conciseness, deliberate negligence and informality are invariable attributes of the loft interior.
How to create comfort and coziness in the kitchen-living room
To ensure the most comfortable living conditions in the living room combined with the kitchen, you should adhere to the following recommendations:
- The absence of capital walls leads to increased acoustic load in the form of noise effects from the kitchen area and the sounds of the TV and media center in the guest room. To avoid constant buzz of equipment, you should give preference to technology with minimal decibel production.
- The kitchen-living room with a breakfast bar looks stylish and can significantly save usable space.
- To eliminate the problem with the spread of odors during cooking, the open kitchen must be equipped with a powerful exhaust hood.
- If a kitchen-living room with a staircase is equipped, special attention is paid to the safety of the structure with steps and proper lighting.
- For the textile design of the combined interior, the priority is smooth synthetics, and not materials with a fleecy texture that absorb moisture and odors well.
- The kitchen-living room with a bay window allows you to create a cozy functional area with plenty of natural light.
The combination of kitchen and living room is a profitable solution for many apartments with a small area.
Color schemes in the combined kitchen-living room
When designing a united space for leisure and cooking, they most often make a choice in favor of the classic colors and tonalities of the cold spectrum. Shades of brown and gray, a palette of blue, black and white colors are popular in a spacious studio apartment:
- lush blue curtains luxuriously complement the spacious interior with bright furniture against the backdrop of walnut laminate. Bright textile is not only a refreshing element of the decor, but also contributes to a visual increase in space;
- through a combination of different textures, you can get an interesting design option. For example, the walls and headsets are made in a minimalist style in white, the leisure area is decorated with a luxurious pink sofa, and the wooden surface of the floor and a classic table with chairs give the decor a certain severity. Here, air curtains with a floral pattern are in place, with the help of which the interior looks stylish and cozy;
- the interior in cold shades of gray is suitable for lovers of experiments and modern solutions. The combination of brick walls, a kitchen set and upholstered furniture in the guest room in light gray looks original. Stylish lamps above the dining table will add expressiveness and dynamics;
- bright accents in the design of the combined area are appropriate in spacious rooms. One of the walls can be made in a catchy color or a panel with an expressive image can be hung. It is also important to use the headset in a light green or blue version against the background of pastel colors. Juicy color blinds, an unusual shape lamp or a sofa in saturated colors are also striking and will help to create an original design of a kitchen-living room in a studio apartment.
The design of the combined kitchen-living room is especially popular with elements of decor made of natural wood, with the help of which an incredibly stylish interior is created. To arrange a serene decoration on the combined area of the kitchen-living room in Khrushchev, you can use several shades of brown and beige. Ivory curtains, cream-colored upholstered furniture, light walnut laminate are suitable.It is better to choose a floor covering in the kitchen and kitchen sets in different coffee colors.
