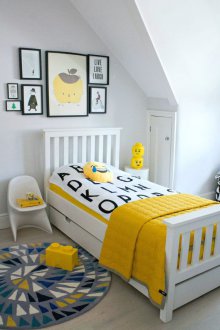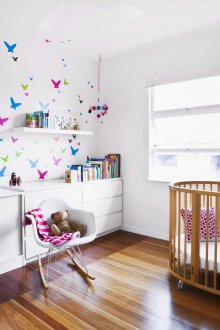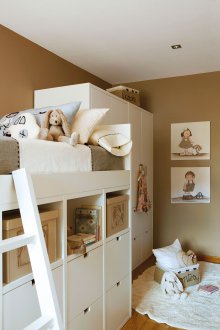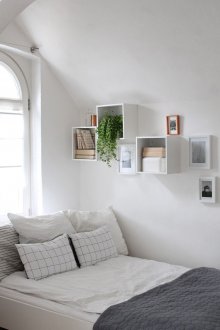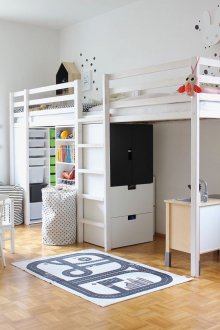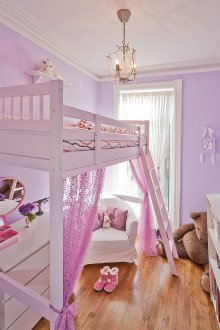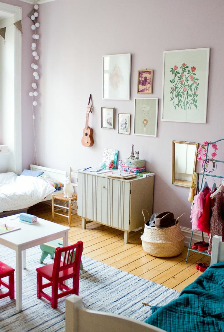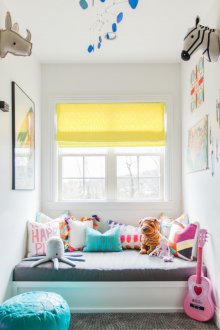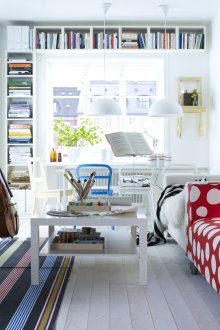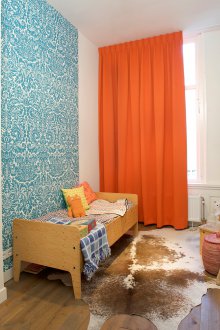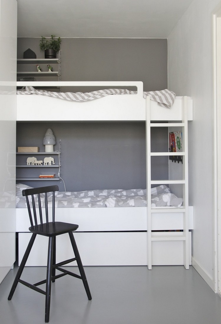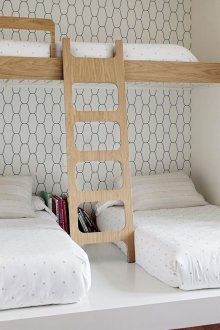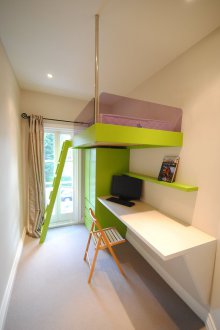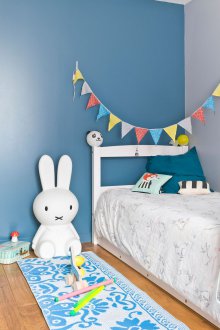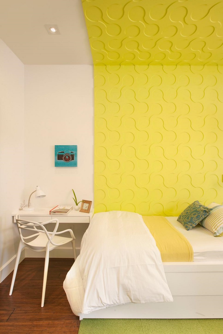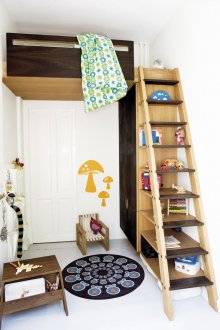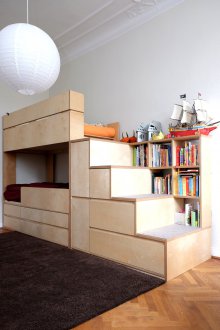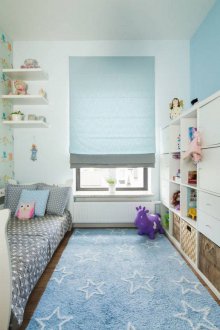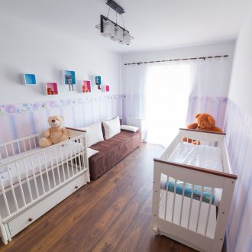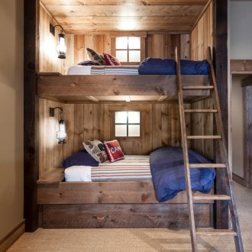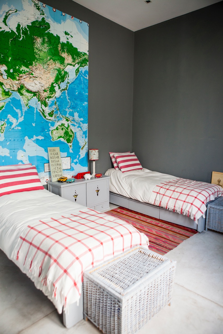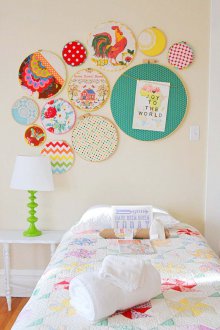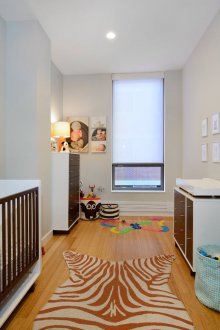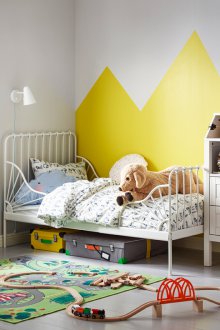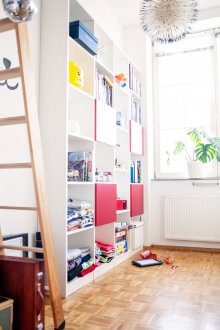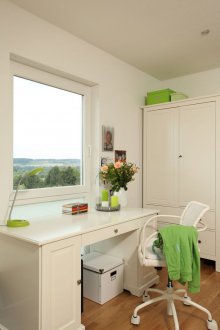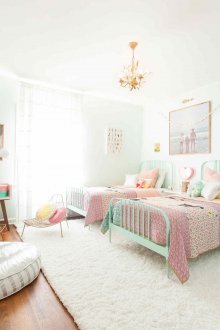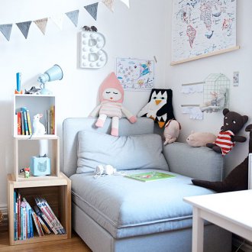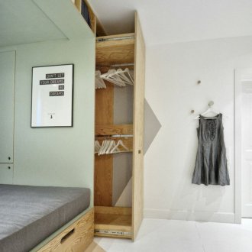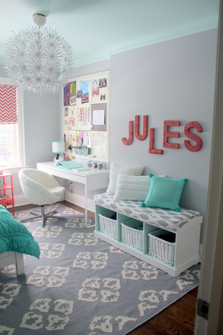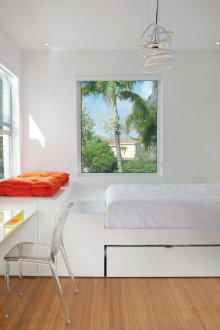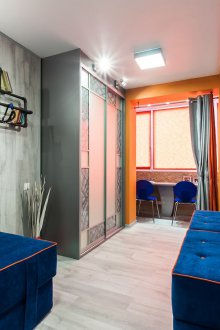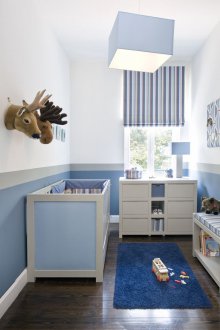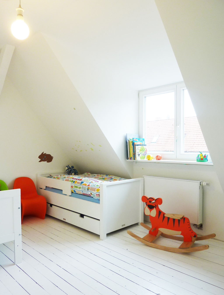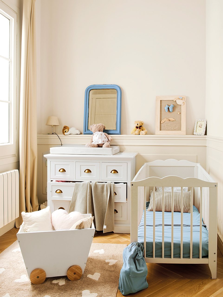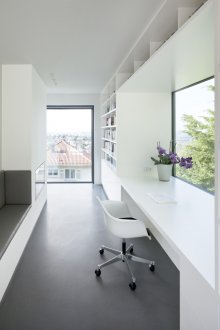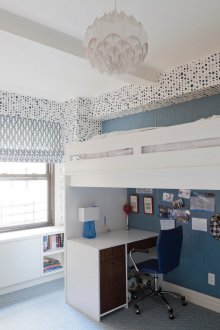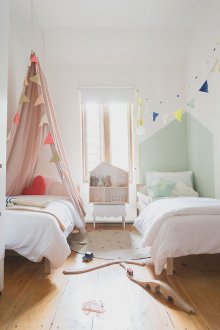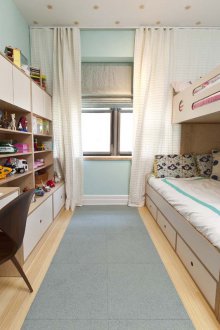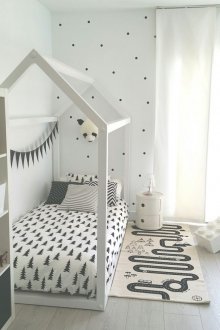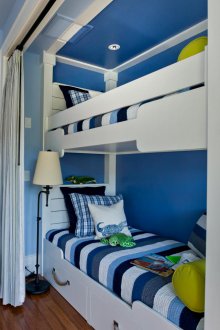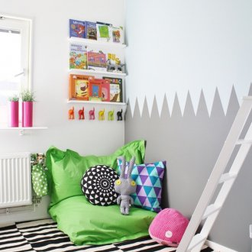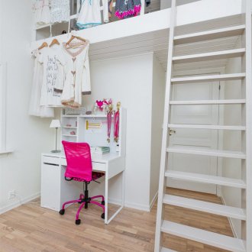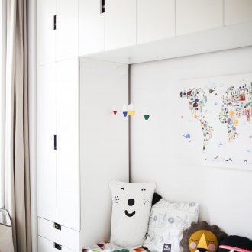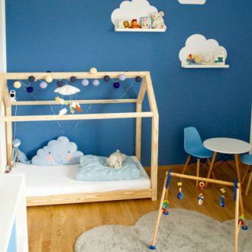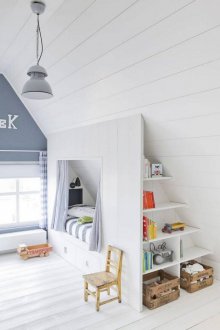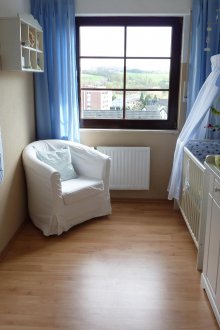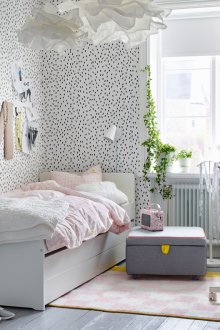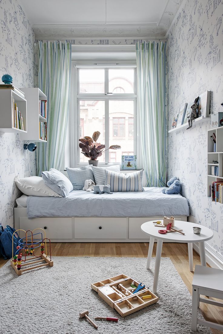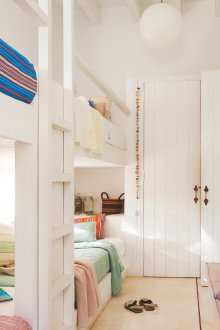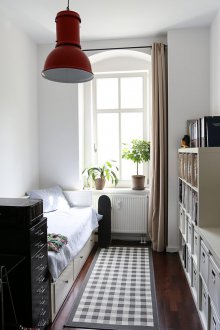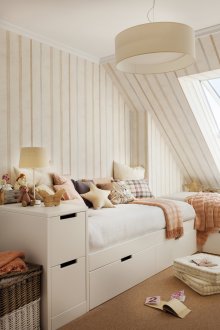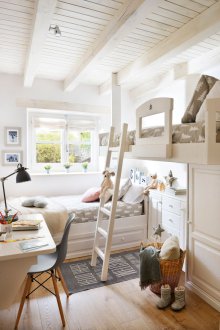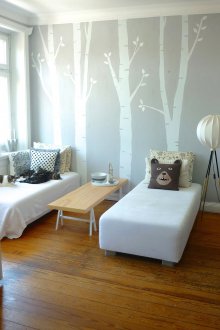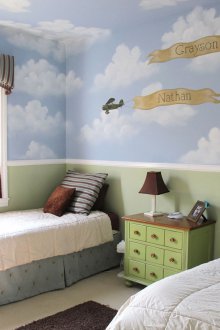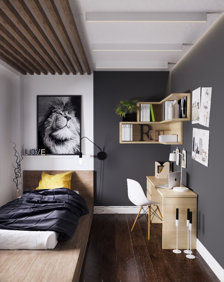We create a designer interior in a narrow-plan children's room
Content
Not in all apartments the layout is arranged as ergonomically and comfortably as possible. The width of some rooms resembles a narrow corridor and does not exceed two meters. But do not panic. Nothing will interfere with the comfortable living of your boy or girl, even such a specific design feature as the narrowness of space. With competent zoning and a creative approach to design, a harmonious atmosphere will prevail in the children's room, which you will be proud of.
Modern design methods make it possible to turn the disadvantages of the room into their significant advantages. First of all, you need to correctly plan the space in a competent way, so that not only one child, but even two or several children live comfortably in the room.
Effective zoning
Each boy or girl in the children's room should have enough space for a wide variety of activities. The entire space should be as profitably planned for the main types of activities of the child. Designers identify the following mandatory areas of space for the child’s active work:
- A place to sleep and relax
- Game Zone
- Corner for communication and reception of guests,
- Workplace,
- Sports section.
It would be logical and geometrically correct to divide a narrow rectangular room into two square adjacent ones or to delimit them visually using plasterboard partitions. It will also be very useful if two children live in the room, especially if they are of different sexes. Shelves, deployed consoles, and book shelves also work well with space planning. In addition, these furniture modules always look beautiful in any interior.
When zoning the space of a room, make sure that partitions, screens, curtains, cabinets do not interfere with the free passage of light to all areas of the nursery. And also make sure partition walls are safe.
Interior solutions
Now that the room is divided in two, you can design on both of its halves. One should be taken as a place for rest and sleep, the other should be allocated for active studies, games and communication. If two or more children live in the nursery, then it would be logical to divide the room not into zones of activity, but into areas of personal space for each child. This is especially important if heterogeneous children live in the room. Do not be afraid of the tightness of a narrow room. Even heterosexual children will be able to live well together and find a common language with each other if you competently spend the zoning of the room and take into account the views of each child when choosing the right interior.
Wallpaper selection
Use wallpaper when decorating short walls. Choosing the most suitable pattern for them, you can visually “stretch” short walls. Having pasted over long walls with wallpaper with a vertical pattern, you visually level the effect of the corridor.
You can distract attention from the narrowness of the room with the help of striped wallpaper. The logic of this design technique is very simple. Wallpaper with vertical stripes visually make the space wider. Wallpaper with horizontal stripes will visually stretch short walls.As for the suitable material, the best option for decorating a child’s room is paper wallpaper. They are safe and environmentally friendly.
Also for the design of walls, use drawings and applications, curtains with tassels and large soft toys.
On the floor it is best to lay a carpet or laminate. Soft carpet will make the nursery more comfortable and comfortable for living and safe active games.
Furniture arrangement
The crib should be further away from the door, as there is always an increased sound background next to the door, and the child may wake up from a sudden noise. Sleeping near the window will be much more comfortable, calmer and more comfortable. If you turn on your imagination and imagine yourself in the place of a sleeping child, you can imagine that it will be great to sleep behind a niche, separated by a screen or curtains.
The atmosphere of a quiet hour and the natural process of falling asleep will be promoted by an interesting and original nightlight with dim lighting.
In no case do not clutter up the already cramped room with unnecessary interior items. Do not put unnecessary furniture modules in the nursery, it is better to lay a fluffy and soft carpet on the floor and throw a lot of funny and interesting toys on it.
Remember that the child should change activities during the day more often. For regular physical education, install a sports module (Swedish wall element) in the room. Put a drawing table, a chair or a soft bag for sitting in the children's room. In choosing furniture, you can show 100% imagination, but do not forget that the furniture should be safe, devoid of sharp corners and slippery surfaces. In a small narrow room, you should follow all safety precautions.
It is best to purchase a practical transforming furniture for the competent atmosphere of a children's room:
- Folding, lifting or bunk bed,
- Foldaway or folding table
- A worktop mounted on a cabinet.
Include in the interior of the nursery for two boys, girls or heterosexual toddlers a common desk. You can put it along the window or along the wall.
Design ideas
The design of a rectangular and elongated room consists mainly in leveling long walls and visually enlarging short ones. The easiest way to do this is through competent color distribution. Short walls should look as bright as possible, the color of long walls should be made in a muted color palette.
The classic color for boys is blue, green, blue, all colors of neutral soft tones. To re-decorate the nursery for the girl, cream, beige shades, pink, light lilac are suitable. If heterosexual children live in the same nursery, you can harmoniously combine these shades. Thus, both the girl and the boy will have several square meters of their own personal space.
Final recommendations for arranging a narrow room
If your baby is overactive and very mobile, lighter pastel colors in the interior will contribute to his poise and perseverance. And, on the contrary, to maintain the psychological tone of a phlegmatic and too calm child, use brighter shades in the decoration and lining of the child. In addition, you should adhere to the following recommendations:
- It is necessary to install a double-glazed window on the windows.
- Choose curtains from lightweight material. Do not hang tight curtains, they will block the path of natural light, and a dark atmosphere will be created in the room in an already tight narrow space.
- Lighting should not be aggressive. Put the necessary lighting modules in both the relaxation and sleeping areas and the games area.
- Finishing should be done using inexpensive but safe materials.
The child is growing and changing rapidly, and his room must transform to fit his age.
If two boys, girls, or several heterosexual children live in a room, the issue of suitable design and interior of a narrow room will be relevant. After all, everyone can have absolutely conflicting hobbies and preferences. It is worth highlighting a corner for each child, albeit very small, at least one square meter. According to psychologists, cohabitation of brothers and sisters improves the skills of harmonious communication and teaches to respect the opinions of others. All this, of course, will be useful to the child in the future.
