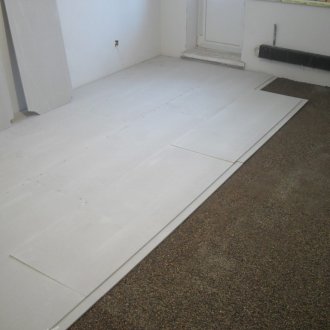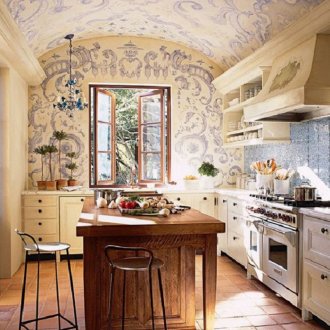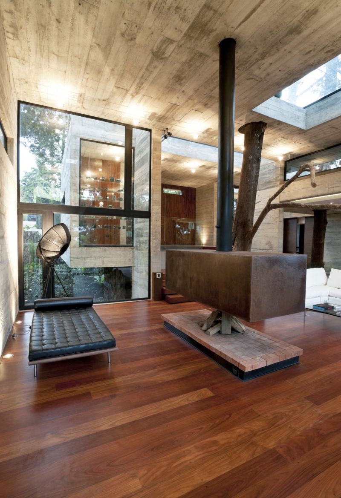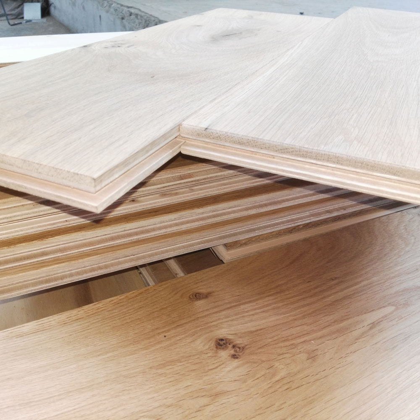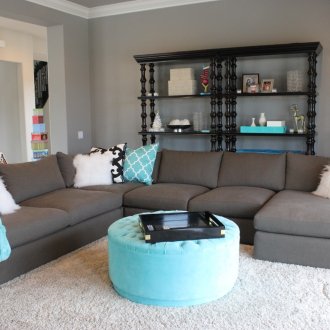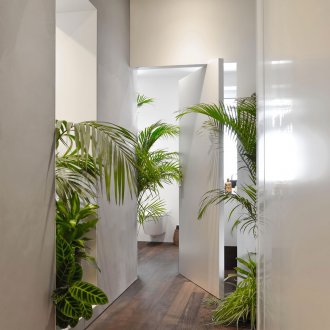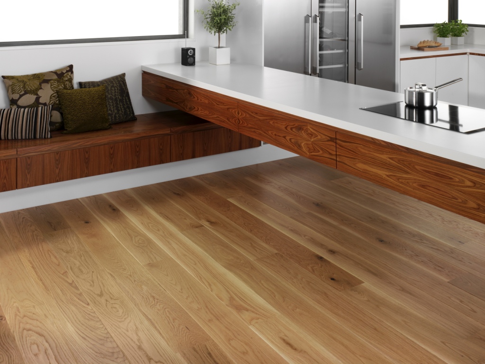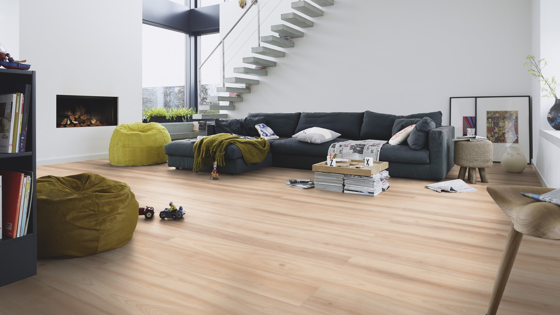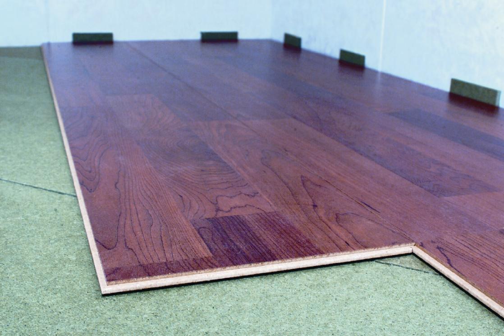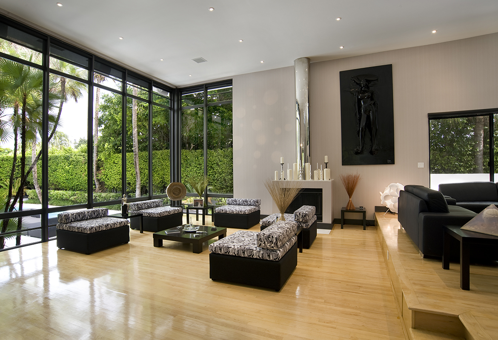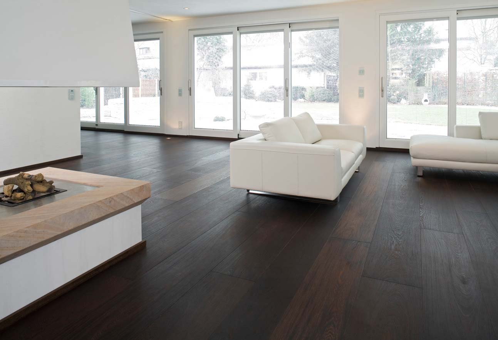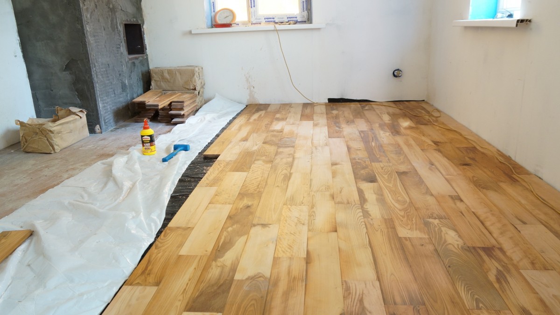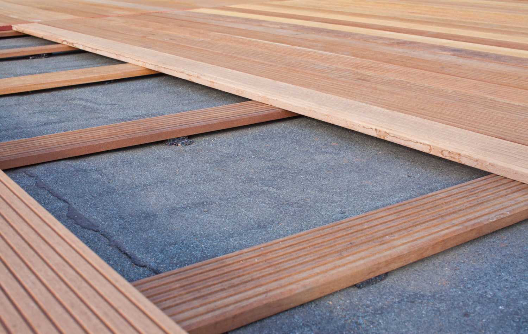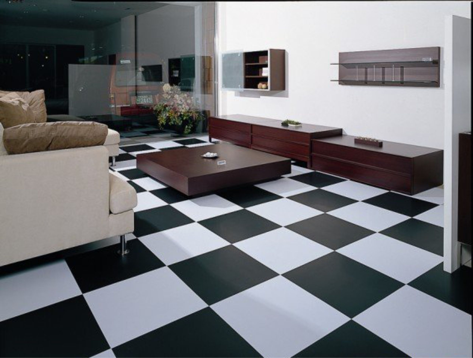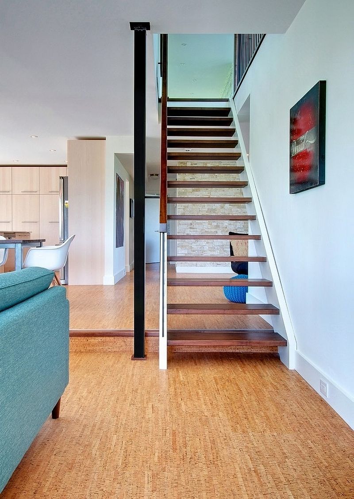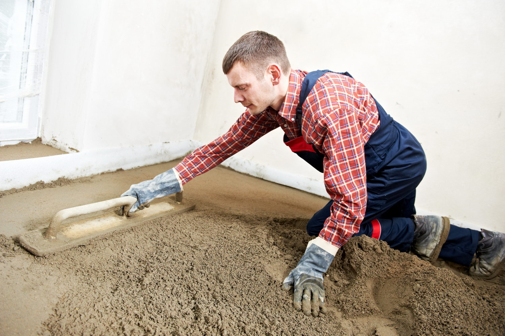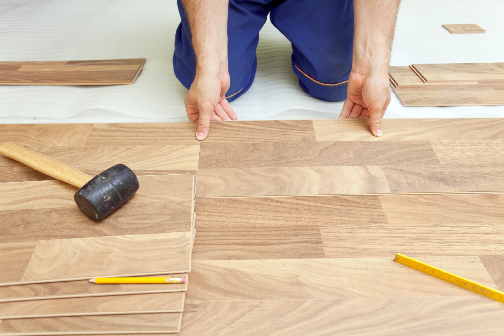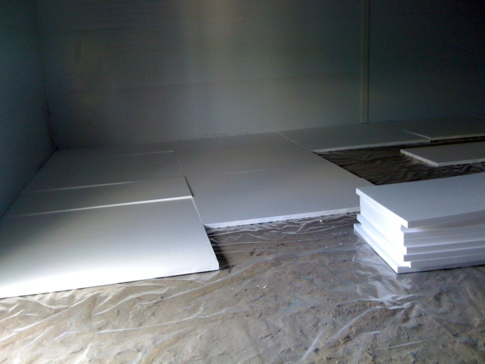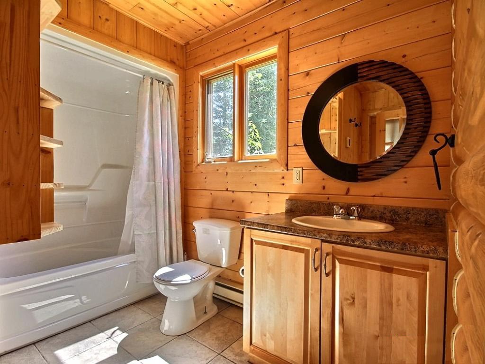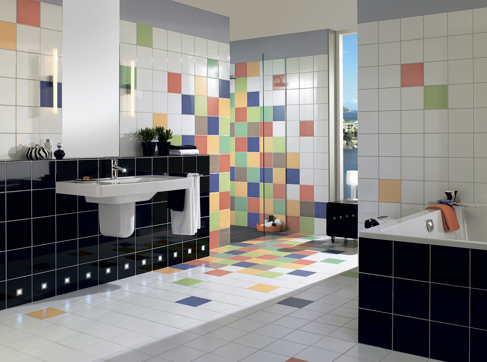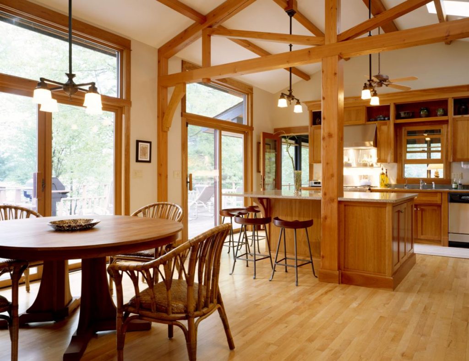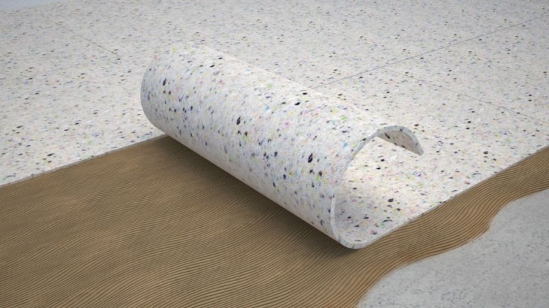Floating floor: types, competitive advantages, rules of creation (22 photos)
Content
- 1 Advantages of innovative technology
- 2 Key types of flooring
- 3 Creation features, materials used
- 4 Rules for the execution of the prefabricated version
- 5 The procedure for the arrangement of cork
- 6 Dry Screed Installation Instructions
- 7 The specifics of the floating floor based on concrete screed
- 8 Useful tips from the masters
The key difference of this category of repair solutions is the exclusion of a hard connection of the floor with the base. The design looks like a multi-layer “pie”, which combines materials with different performance characteristics and capabilities. To identify the advantages and vulnerabilities that a floating floor has, you need to consider the conditions of its application and the features of the device.
Advantages of innovative technology
The generally accepted concrete screed is largely inferior to floating floors, primarily in soundproofing properties. This property is achieved precisely due to the independent position of the coating relative to the walls and base. It should also be noted high-quality thermal insulation, especially valuable for those who live on the first floors. Another advantage is the relative simplicity of installation procedures: the installation of a floating floor is not accompanied by difficulties, even if prefabricated variations are selected or a dry screed is used.
Additional benefits:
- excellent protection of the premises from any negative manifestations of the environment;
- undemanding care;
- high rigidity and durability of the finished floor (the presence of a large number of layers affects it);
- pronounced cushioning effect during operation.
One of the causes of concern for residents of apartment buildings is a variety of shock noises that appear when rearranging heavy objects, children's games, and fast walking. Concrete floors almost do not absorb them, but the floating floor on the logs is able to increase the sound insulation of the home by 50%. It is important that the design does not need special care, it, like analogues, can be vacuum cleaned and washed.
Key types of flooring
Cork, dry, prefabricated and concrete construction options are common, each of them will be considered later.
When the cork is based
Floating cork floors are made of multilayer panels, while natural material is located on top. The panels are characterized by a unique pattern, they are not fixed on the base, but are connected to each other using grooves and ridges (joints are strengthened with moisture-resistant glue). If necessary, the structure can be dismantled without loss and assembled on another site.
Prefabricated Modifications
Such a floating floor combines parquet, flooring from grooved boards and laminate. This wooden coating is very popular among compatriots. According to the technology, materials must be “acclimatized” before use, that is, they must adapt to the microclimate of the room for some time. Here the guarantee of high-quality assembly is the evenness of the base, significant irregularities can significantly reduce the operational life of the coating.
Dry screed applications
This is the basis for the future flooring, it must have optimal heat and sound insulation performance.The selection of material is carried out depending on the tasks. In particular, when a floating floor is created for sound insulation, mineral wool should be included in the list of materials, if the priority is to reduce heat loss, it is worth using foam.
Specificity of concrete structures
The result is the most durable floating floor compared to the counterparts. It is optimal in industrial and warehouse areas, where there are increased loads on the coating, moreover, it can be found in private homes, because it is durable, which means it is economically justified.
Creation features, materials used
Installation of floating floors involves the formation of 3 key layers. First of all, the base is equipped: it can be a reinforced concrete floor, a solid wooden floor or a traditional concrete screed.
This is followed by a lining layer consisting of polystyrene, mineral wool, isolon or expanded clay. Technical characteristics of the listed materials and the specifics of the base are the factors for choosing the best option. If the base is even, a simple or foil isolon, foam or linoleum is used. When there are noticeable irregularities, experts choose expanded clay, which successfully masks all the flaws. In the latter case, it is recommended to additionally install a vapor barrier component.
The top layer of the “pie” is a functional and decorative coating, the components of which are connected directly to each other. Regardless of what type of finishing material has been selected, a special perimeter clearance must be left.
Rules for the execution of the prefabricated version
Work starts with the alignment of the base. If the laying of floating floors involves the use of a tongue-and-groove board or laminate, there is no need for a concrete screed. It is acceptable if the base does not have significant differences, so you can even use the old coating.
If the choice fell on the laminate, take a roll cork or isolon as the substrate, you will also need a tape measure, pencil, hammer, jigsaw. A hammer is used to fix the boards together (all sides of the material are involved in the process). The panels should be perpendicular to the window, in which case the joints will not be evident. The prepared base is supplied with a substrate, then the first row of boards is laid along the wall, you need to knock on them with extreme accuracy, there must be an appropriate gap to any obstacle. The last panel in the row is trimmed to the desired parameters. The boards should form a checkerboard. The final step in the formation of the floor is the installation of skirting boards.
The procedure for the arrangement of cork
When the surface of the existing carpet or linoleum is perfectly flat, you can create a floating floor from the cork on them - you just need to remove the skirting board. If a concrete screed is used, it should be clean and absolutely dry, it should be covered with a thin substrate (the strips are laid at a distance of 1-2 cm). Since cork is a hygroscopic material, an isolon layer is needed here, a polyethylene or vapor barrier film is acceptable. It is cut with an overlap on the walls, which should be at least 6-12 cm.
The most successful option is the orientation of cork panels in accordance with the direction of the sun's rays penetrating into the room. They are mounted from right to left, which means that the comb will look at the wall, and the groove will be directly in the depth of the room. This forms the starting row along the wall. You need to think through everything in advance so that the length of the last panel is at least 20 cm. It is permissible to start a new row with the remaining piece of the board from the previous layout. It is necessary to mount so that the joints do not match. Within 7 days from the completion of the floor, you should refrain from placing heavy furniture and household items on it.
Dry Screed Installation Instructions
The most popular leveling method, as it is characterized by ease of installation and relatively low cost. It is also important that he does not need time to dry, you can quickly proceed to the final stage of work.
Compared with concrete screed, dry has a low weight, so it does not become a factor in increasing the load on the supporting structure. Its main disadvantage is low moisture resistance, but this can be corrected through the introduction of innovative waterproofing materials.
As a rule, two layers form a dry screed: bulk material and sheet components covering it. Expanded clay, quartz, silica, perlite sand is often used as a backfill. This procedure perfectly levels the floor, forms a full heat and noise insulation.
The first layer - vapor barrier - a polyethylene film cut with an overlap on the walls, its joints are reinforced with reinforced tape. Next is the sound insulation made of strips of mineral wool, isolon, polystyrene. Before filling, lighthouses are put up, which will subsequently be cleaned, the materials are evenly filled up and carefully tamped. Wizards advise consistently filling small areas to avoid further distortion of the coating due to uneven precipitation. The surface is covered with sheets of plywood or chipboard in the form of a checkerboard, they are fastened to each other using self-tapping screws.
The specifics of the floating floor based on concrete screed
The technology of work is such that as a result a strong, durable coating is formed that is not afraid of temperature changes and has excellent heat and sound insulation characteristics. If the installation is carried out on the first floors, the first step will be to create a waterproofing layer on dry backfill, mineral wool, polystyrene foam, polystyrene foam. Next, the perimeter is covered with a contour tape, which is necessary to protect the walls during operation.
The pouring stage is beginning: the workers carefully place the concrete mortar. The quality of the screed directly depends on the brand of concrete: the higher it is, the better, it is not recommended to save here. For uniform pouring, beacons are set up well in advance, a reinforcing mesh or modern ultra-strong reinforcement is mandatory. The concrete floor needs a long time for complete drying.
Useful tips from the masters
In order for a floating floor to form as a result of a set of installation works, it is resistant to external influences and high operating load, experts recommend that you follow several rules:
- the design does not need additional fixation to the base with the help of nails or screws;
- the direction of work should be perpendicular to the windows, be sure to leave gaps near the walls;
- installation is carried out in a dry room with the usual room temperature;
- when a precast floor is formed, it is advisable to leave unopened packaging with panels in the room for which they are intended for 2-3 days.
In order to take full advantage of the advantages of floating floors, you should wait a while with the introduction of skirting boards - they are installed after some time, the exact timing depends on the type of finish coating you choose.
