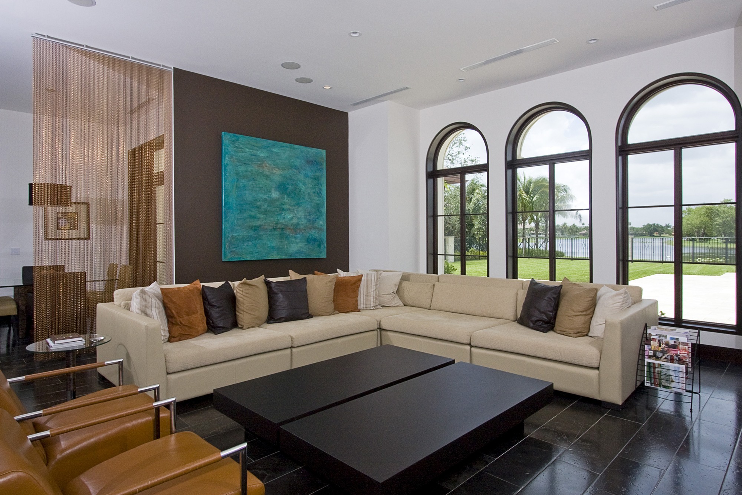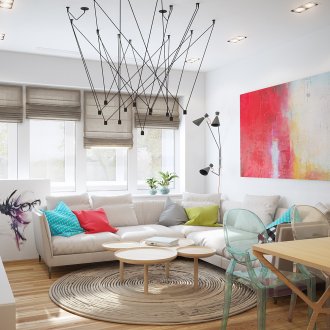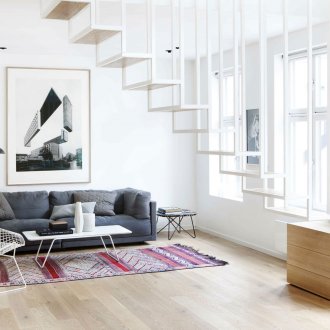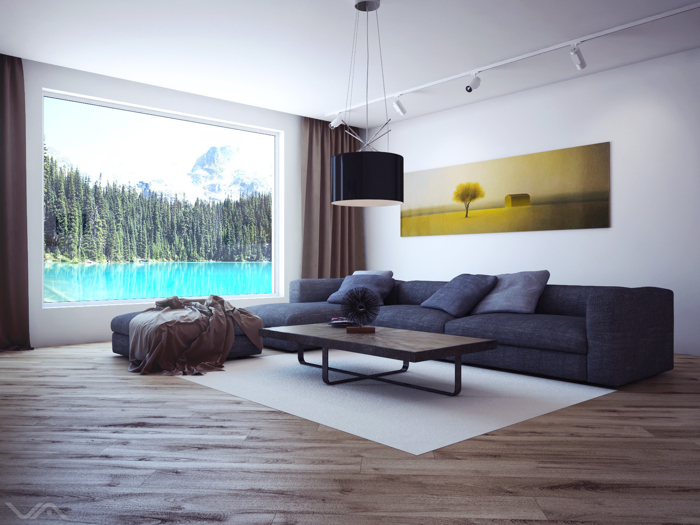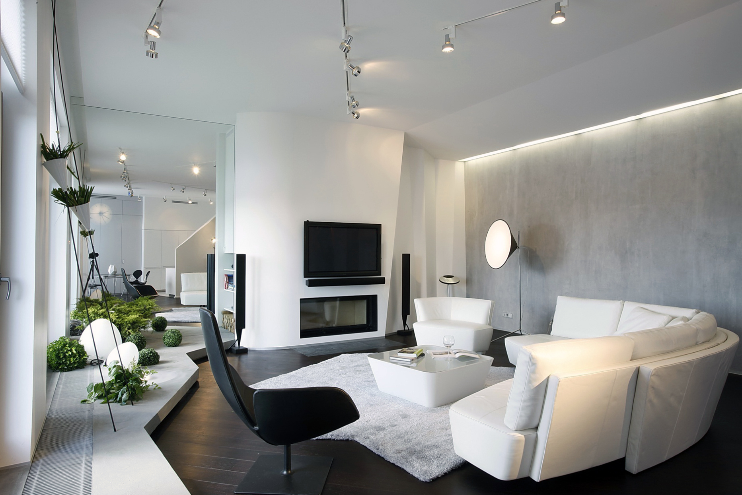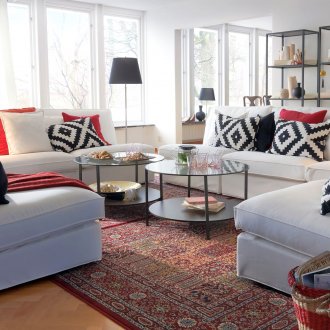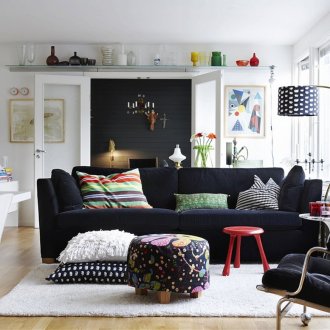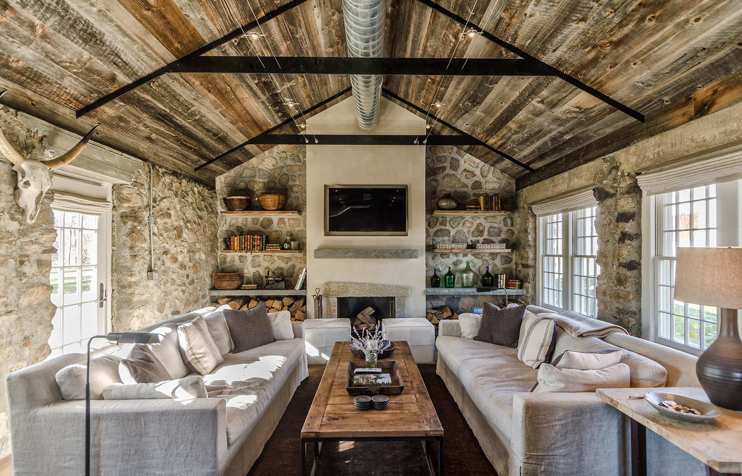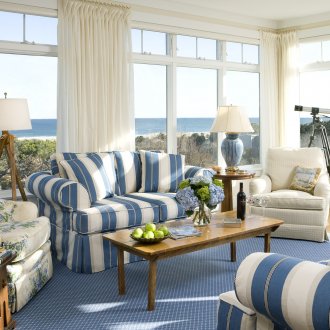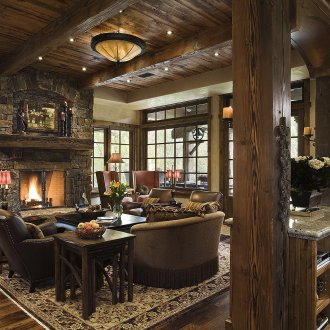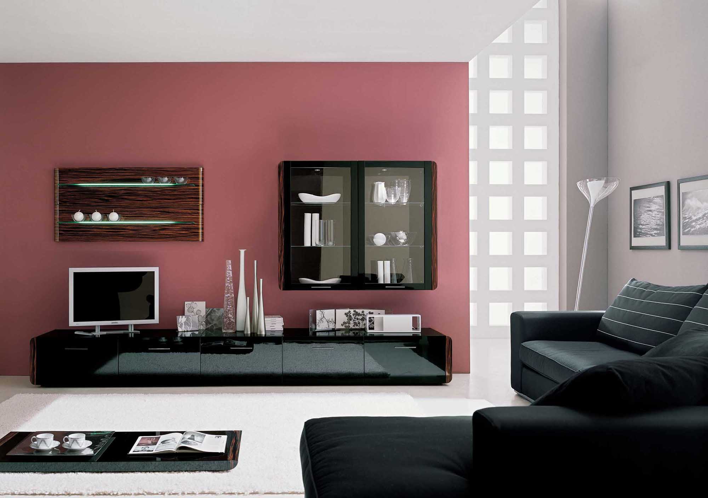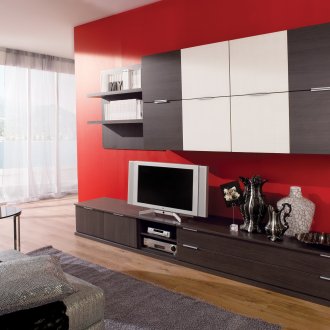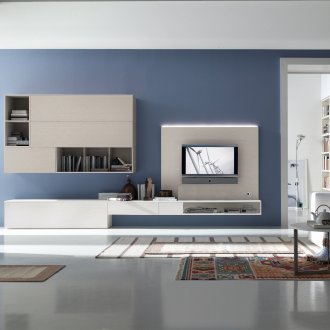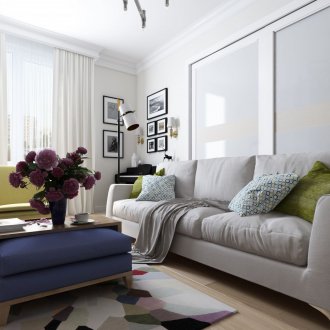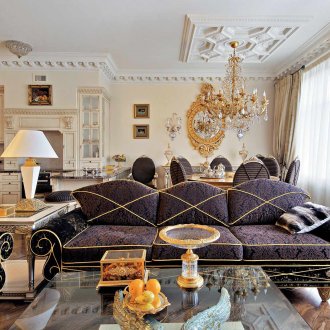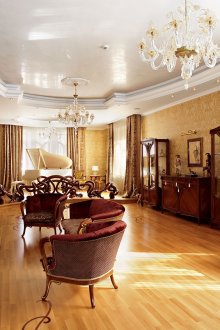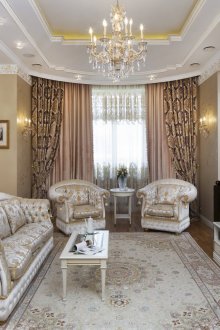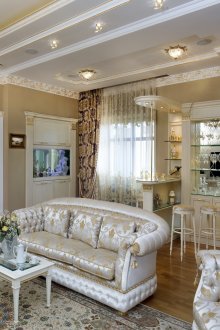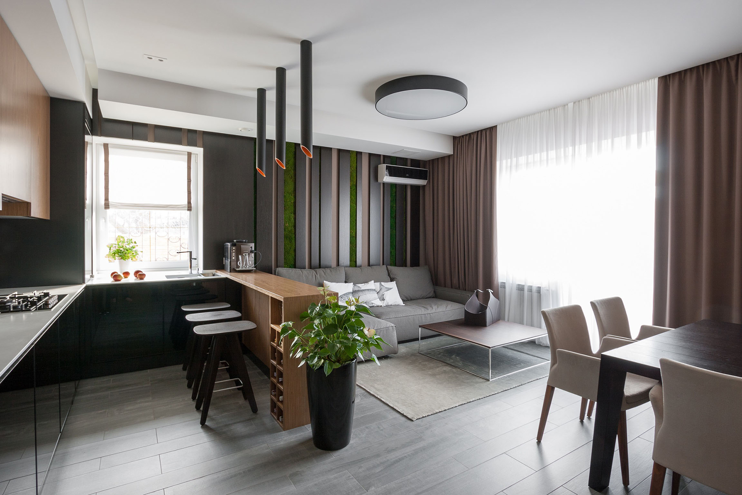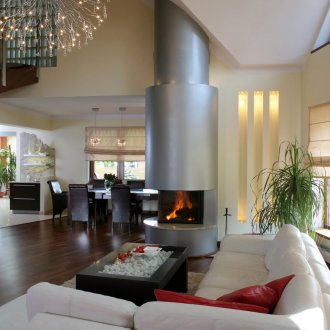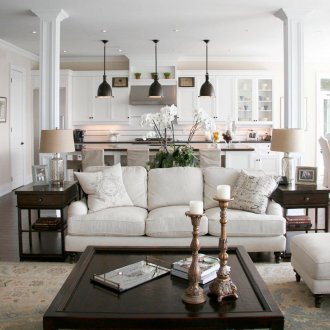Living room in a private house (21 photos): beautiful decoration and decoration
Content
Arranging a living room in a country house is a rather time-consuming process, but also quite interesting. The design of the living room in a private house will vary significantly from the interior of the hall in an ordinary apartment, because they differ significantly in size.
The drawing room is the central room of the whole house, it is like a person’s heart. This is the room in which the whole family gathers to spend time comfortably, chat, discuss pressing topics or just relax.
On weekends, the central apartments can gather close friends or relatives for joint celebrations. The hall in a private house is a multifunctional room that must correspond to the status of its owners, in addition, it must be ready to hold a feast of any format, be it a social event or a children's birthday. At the same time, it should look at least harmonious and modern. Well, if an extraordinary person turned out to be a homeowner, then it’s also original.
Minimalism style living room
Many are attracted to minimalism in the setting, especially urban residents love this style. This is understandable, any person wants after a busy day to rest and relax. A light and spacious room with a minimal environment, in which there is only the most functional furniture, which does not have any semantic load, and the almost complete absence of decor contributes to the maximum mental and physical relaxation of a person. Cleansing from unnecessary thoughts helps to refresh the head. And fresh ideas will come in handy in everyday life and in work.
Scandinavian style living room
Scandinavian style today has won the favor of most designers and homeowners. And all because its basic principles are simplicity and conciseness. A bright room with bright accents placed on furniture, and an absolutely modest decor will attract the attention of the most conservative person.
Scandinavian style is:
- The interior is 100% snow-white: white walls, white ceiling, and as a floor covering a wooden or parquet board.
- Large windows without curtains for getting into the room the maximum amount of sunlight.
Natural light and snow-white walls literally give the room a sterile cleanliness that can only be diluted with bright accents of furniture.
Country style living room
The easiest way to integrate country style motifs into the design of a living room is to use a stone to place a fireplace near the fireplace. A mantelpiece and ceiling beams made of roughly hewn wood will only enhance this effect.
If we are talking about the hall in a private house, then you can not be limited to the design of the space only around the fireplace. What else, if not natural materials, wood or stone coating, can bring together with the surrounding nature. Finishing with light wood floors and ceilings is almost the hallmark of country style.
If this is a country house and it offers a beautiful view, then for the decoration of the room choose neutral shades of furniture and decoration, they will not interfere with observing the beauty of nature.
Art Nouveau living room
Art Nouveau room is:
- Natural palette of shades and colors
- Combination of contrasts
- Shiny surfaces ranging from furniture fittings to mirror countertops and various stands
Pastel colors always look very harmonious, but often such a living room lacks dynamics and originality, because several contrasting spots absolutely will not hurt. One of the walls or part of it can become an accent. And for the harmonious introduction of dark shades into the overall interior of the living room, duplicate tones in the area of the window space and in the area of upholstered furniture.
Eclecticism in the living room
This style is a mix of different styles and themes, which implies the organic placement of interior items of different styles in one room. The main thing in this design is not to overdo it, adhering to the basic concept in choosing a color palette.
Classic style living room
The basis for the design of a living room in a classic style will always be symmetry. The most common version of the classic interior is one where the central element is the fireplace. And all the upholstered furniture: a couple of sofas or armchairs, a coffee table - are arranged symmetrically with respect to it.
Combined living room
A very common occurrence is a living room combined with a kitchen and dining room. An open layout and connection of all segment zones into one room gives a feeling of freedom even in the smallest spaces.
The unifying factor for all the entrance areas in the multi-functional living room is the overall decoration. As a rule, such a room requires a monophonic coating of the surfaces of walls and ceilings with the possibility of highlighting individual functional areas. Of course, the interior decoration of the kitchen space may differ slightly or completely from the other segments of the combined living room. Tiles for lining a kitchen apron should be selected in accordance with the general theme of the room. Floor tiles in the kitchen should be combined with flooring in the hall or dining room.
It is possible to divide the living room into separate functional zones with the help of interior partitions. The most successful examples are a shelving-screen or partition into which a fireplace and an exhaust hood are mounted. If you make the design two-way, then you can admire the dance of fire from any area of the living room. This is quite a significant advantage. The whole family within the radius of the fireplace can enjoy a pleasant sight both during dinner and after it. A fireplace is always associated with comfort and coziness. Where, if not in the living room, to place a fireplace area, so conducive to relaxation. Also, for the visual separation of the room, a rack-and-beam structure is used, which occupies a minimum of space, which means that it does not occupy usable space.
Country houses are usually not constrained by the lack of free space. In such huge multifunctional rooms there should be large window openings so that there is enough light for all even the most secret corners of the room. In a spacious, well-lit room, it is much easier to choose a color scheme for the external decoration of walls, and for upholstery of upholstered furniture, and for decor.
Whatever your living room, large or not, is the center of your home, so it’s very important to choose the right individual style that is right for your family so that every family member enjoys being in this room and everyone is looking forward to an evening for a joint rest and pastime.
