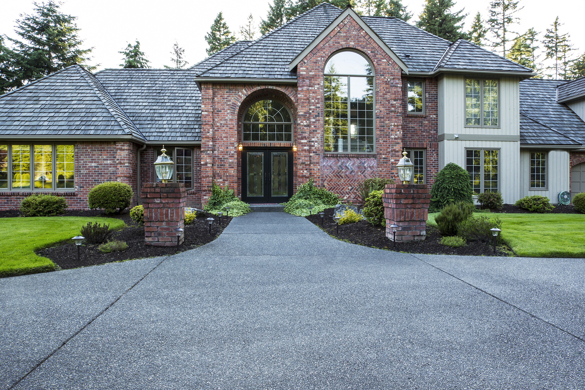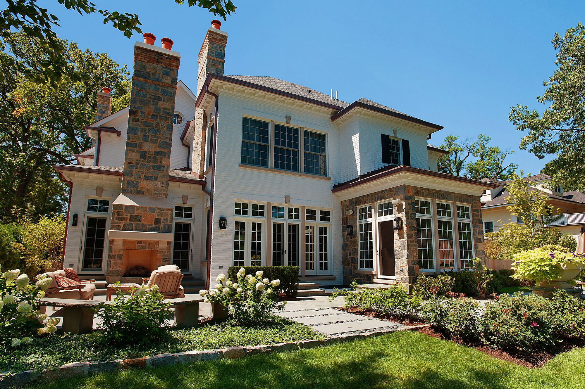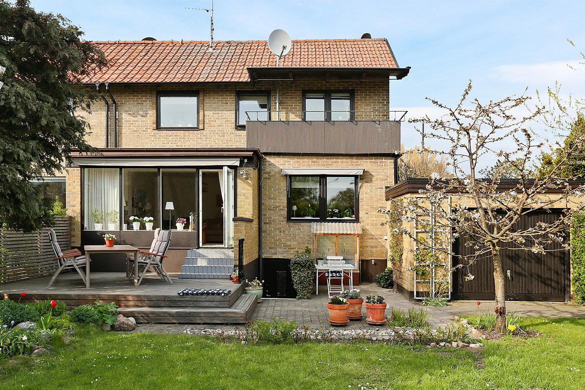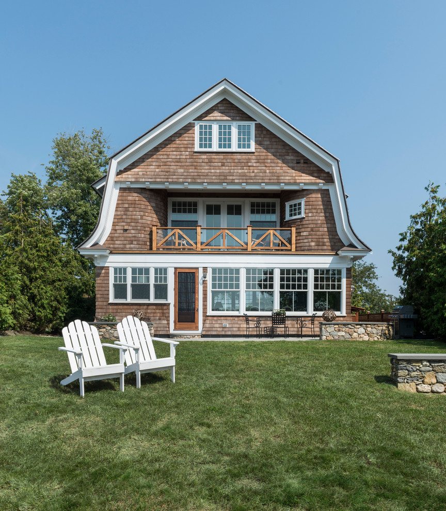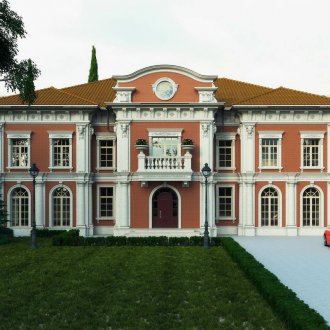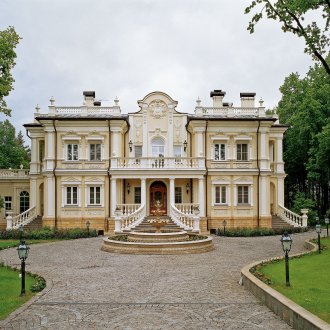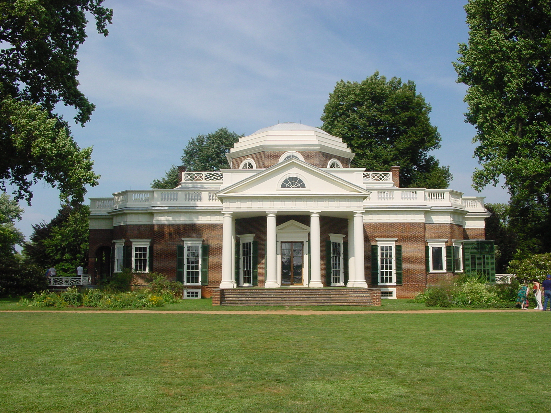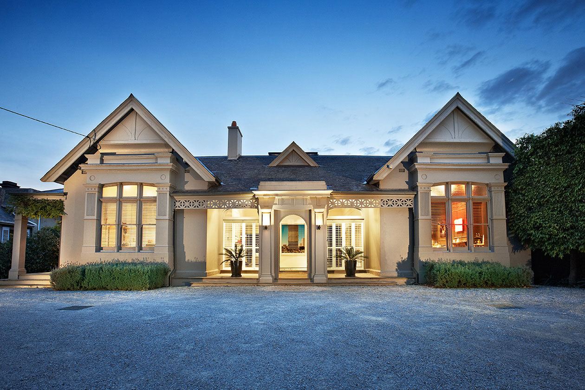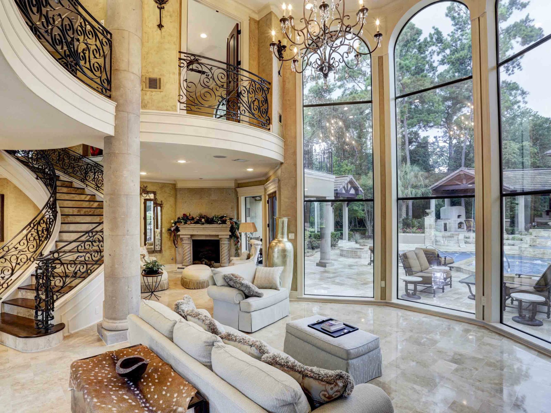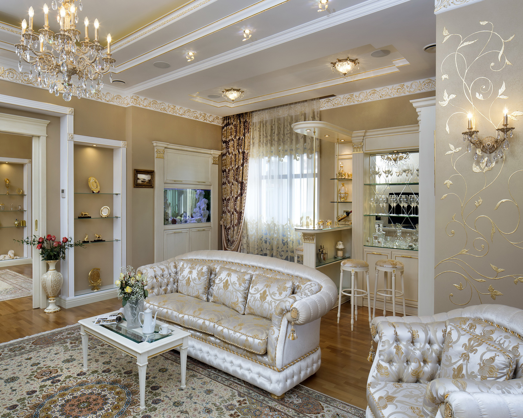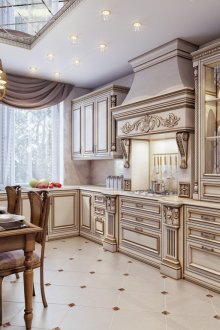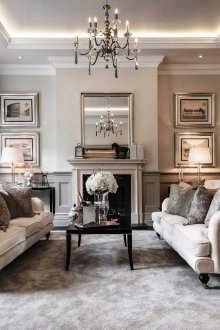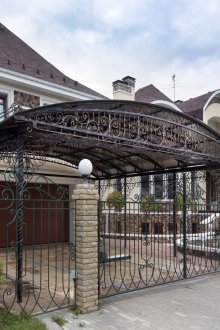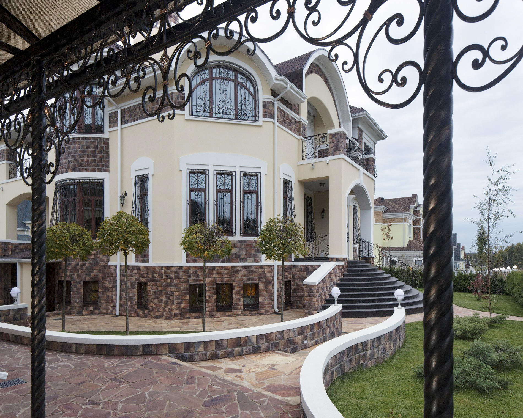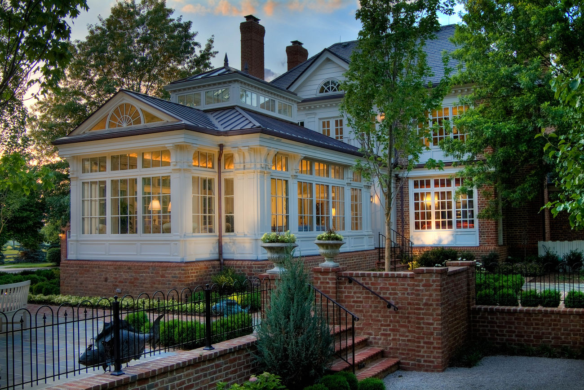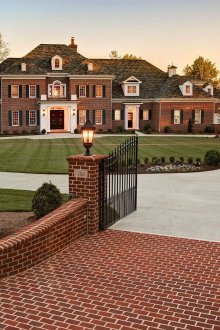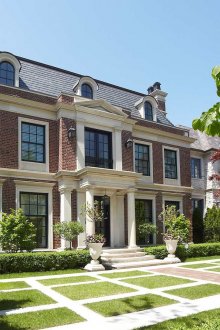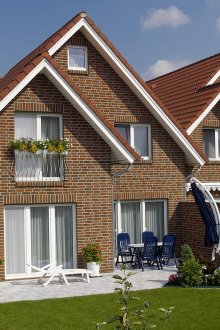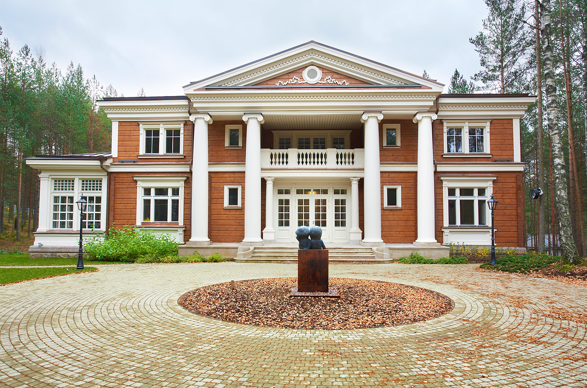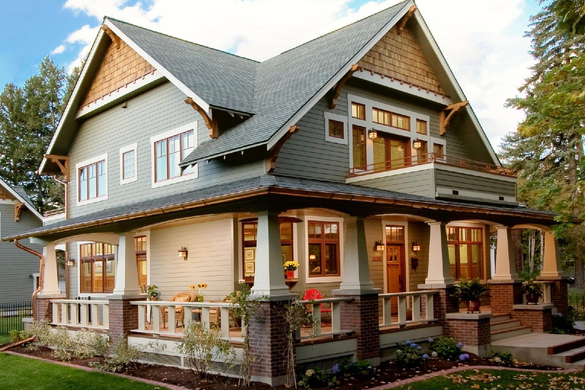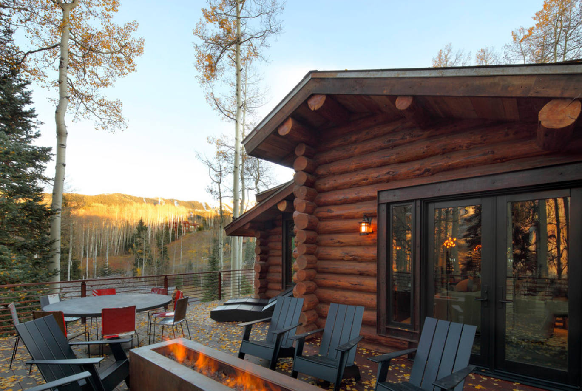Classic-style house (21 photos): we combine modern quality and elegance
Content
After buying a land plot, each owner wants to find the most profitable option for building a house for the family. At the same time, one can often hear a wish - that would be “no worse than others”, but not defiant, without unnecessary architectural “bells and whistles”. That is why many often choose projects of suburban homes in the classical style.
Home construction, what to choose?
Before developing a project of a private house, you need to choose the most comfortable place for building a house, choose the materials and architectural style of the future building. In most cases, the owners of suburban areas, starting planning for the construction of their home, have in their view some kind of model that you want to update with new solutions. And this is right, because the style decision of the structure and, above all, the appearance of the facade is the image of the future housing and its owners.
The appearance of a private house can tell a lot about its owners, for example, about the taste or status of residents. And if the technological elements, architectural forms and materials are correctly selected, such a one-story or two-story house will last for many years, delighting guests and hosts. The next important aspect is the interior decoration of the house, as it must comply with the general architectural and constructive solution and be appropriate to the style of the facade of the building.
Each style has its own story and is based on the experience of past generations. At the same time, each new home is a product of its time, which uses modern design, environmentally friendly building materials and new design solutions. It’s quite difficult for many people to understand the variety of styles, whether it’s classic, avant-garde, modern or a host of other options, but in building a house the main role is played by the correct selection of a style that will be enjoyed mainly by all family members.
Almost all suburban real estate is represented by beautiful one-story or two-story cottages, where several styles of architecture are mixed, and the maximum of natural materials for construction is selected. This is explained by the fact that each owner of the house is trying to create something unique, something that others do not. Sometimes this choice is not justified and the effect of unnecessary piling up is created, so the best option is the choice of building in the same style. The greatest demand in suburban architecture today is the classic style.
Classical houses
A country house in a classic style - it is spaciousness, elegance and beauty. The interior decoration is light, pastel colors, symmetrical details, high ceilings and strict proportions. The facade of the house should not look cheap. Plastic, chipboard, polymers - all this is excluded. The most acceptable materials for a classic house with a garage are stone, wood and brick.
Houses in this style can be both rich and respectable, emphasizing the high position of the owner, and the simplest and most accessible to people who do not have large incomes, but emphasizing their sophisticated taste.Modern houses with a classic-style garage are also the housing of the future, which continues to be distinguished by its relative simplicity, convenience and comfort.
The main advantage of the classical style is the simplicity of forms, it does not cause irritation. The interior of such a house and the facade are made in restrained, calm colors. Photos of such houses can be easily found on the net, they are remembered by restrained colors and soft lines. Classics are always in fashion and in demand, so housing in this style is in great demand.
However, in order to build and equip such a house, it is necessary to adhere to strict rules, since every detail is important here. Classical style garage houses may have completely different designs that are not alike. The only thing that unites them is aesthetics, comfort, lack of pretentiousness and pomposity. In order to understand this style at least a little, you should look at the photos of houses in this direction and see what similarities, common details and advantages they have. This is the only way to understand which elements can be used and which are not.
Brick house in classic style
Modern brick houses made in the classical style, numerous photographs of which are presented on the network on construction and design sites, are a familiar option in the construction of private houses. They can be small one-story or two-story buildings with a garage, which are in great demand among developers and have different prices, given the size and materials used. The most expensive are houses with columns and a brick-built facade. Brick facades attract attention with traditional sophistication, elegance, strict lines.
In general, brick is an excellent building material for decorating the exterior of houses. And this is easy to explain, since this building material contains a lot of advantages, namely:
- Durability. Brick is the most durable, wear-resistant material, which is highly durable and is able to withstand almost any external influences, deformations, temperature changes, rotting, fungi and mold do not grow inside the brick. Modern brick houses with a garage may not need to be repaired for many years, they will have a maximum service life and will certainly become a real family nest.
- Environmental friendliness. In the production of bricks, only natural, environmentally friendly materials are used that ensure the safety of living and health of the residents of the house.
- Fire safety. Brick is an excellent refractory material that does not burn, is unable to sustain combustion, and cannot ignite under the influence of any extraneous factors, as is the case with wooden structures. In addition, in a brick dwelling it is much easier to equip a fireplace or a Russian stove.
- Soundproofing. Thick brick walls perfectly suppress various external sounds, therefore they are able to provide silence inside the house, providing an opportunity for the residents of the house to relax and retire.
- Possibilities of architecture. Brick is the material due to which it is possible to realize any, even unimaginably complex projects, from single-storey private cottages with a garage to modern high-rises.
- Cost savings. If the laying of the house is done accurately and efficiently, the facade of such a house does not require additional finishing work.
Classic wooden house
Construction technologies and original styles of wooden houses of past centuries have made a huge contribution to the construction of modern cottages from timber. Traditional ethnic rather distinctive directions have developed over the centuries in many countries of the world. For example, the classical style appeared in the eighteenth century and has since been significantly modified.Today, a wooden cottage made of timber is distinguished by volumetric solutions, rationality in the geometry of parts, modern finishing materials, organicity, simplicity of form and clarity of construction.
As a finish for a wooden cottage made of timber, not only wood can be harmoniously used, but also stucco molding and other finishing materials, emphasizing the high status of the owner of the house. Moreover, such cottages from timber have gained immense popularity not only outside the city, but also in large settlements. It is clearly seen that people are increasingly beginning to appreciate the natural beauty and environmental friendliness.
As for the interior of the timber cottage, traditionally wooden windows and a classic fireplace are installed here. Furniture, like walls, should be calm pastel shades of timber or with wood trim. A glossy, shiny surface is not appropriate here, since it is assumed that only natural materials are used.
On the Internet you can find a variety of projects of houses in the classical style, as well as interesting options can be offered in various architectural and design bureaus. But, in any case, the final decision on the project, according to its basic idea, remains with the customer. And going to the final stage of the project, to the constructed cottage, a person not only creates a new warm home and family nest to be proud of his descendants, but also gives the world a new example of architectural classics, rethought and implemented in accordance with his life experience and ideas about beauty.
