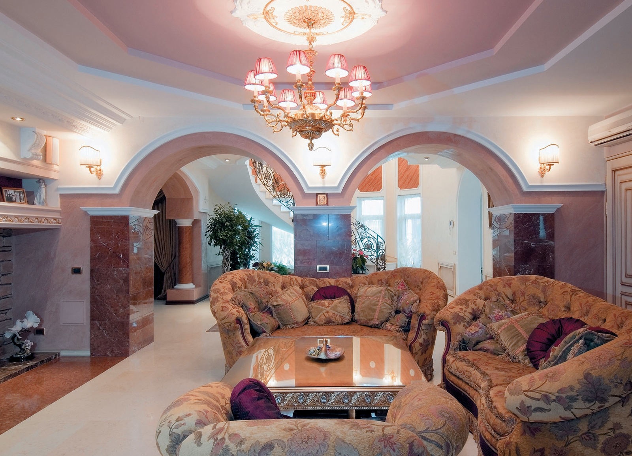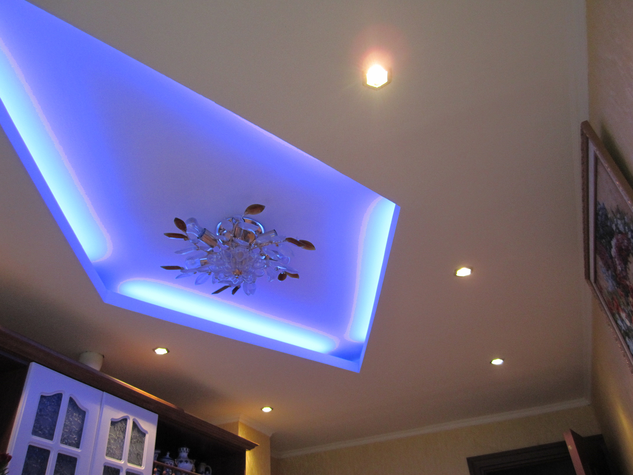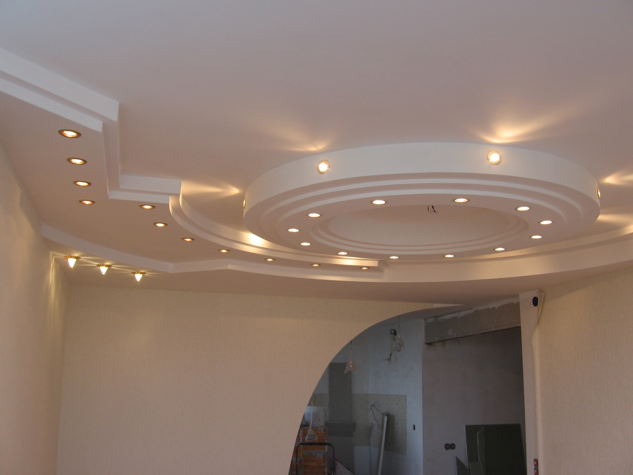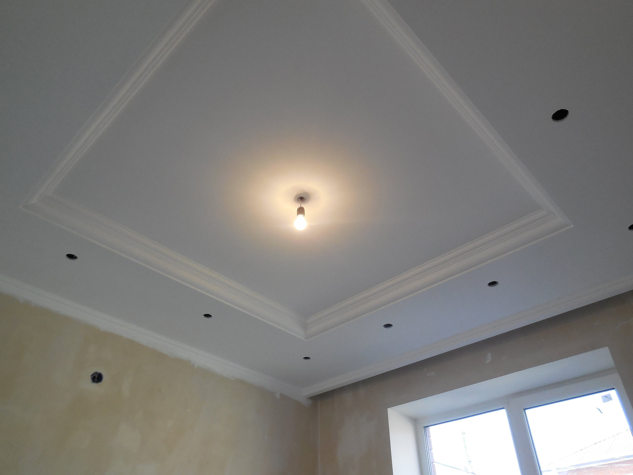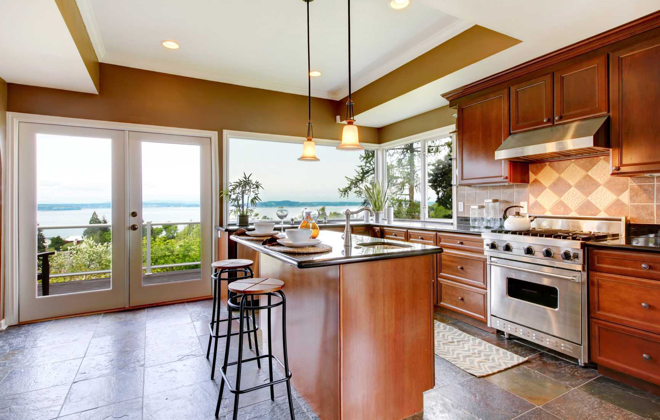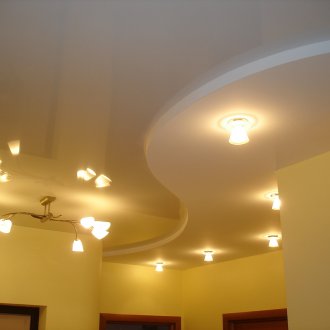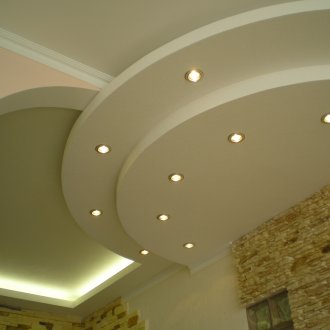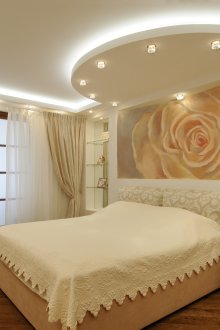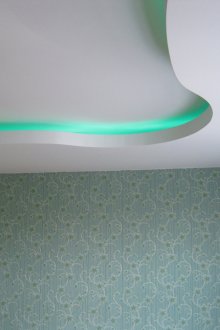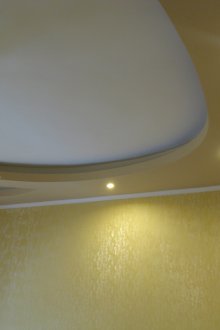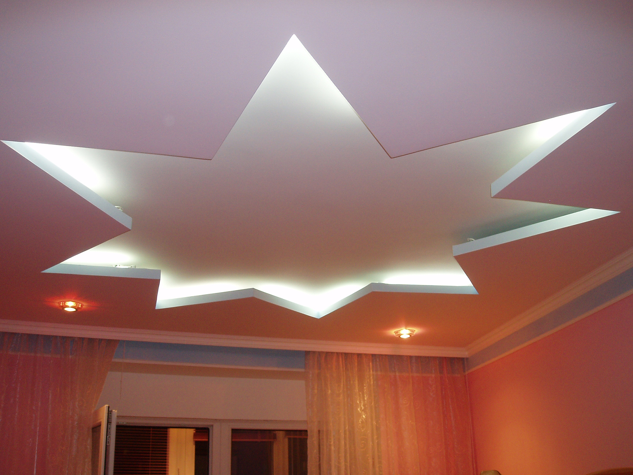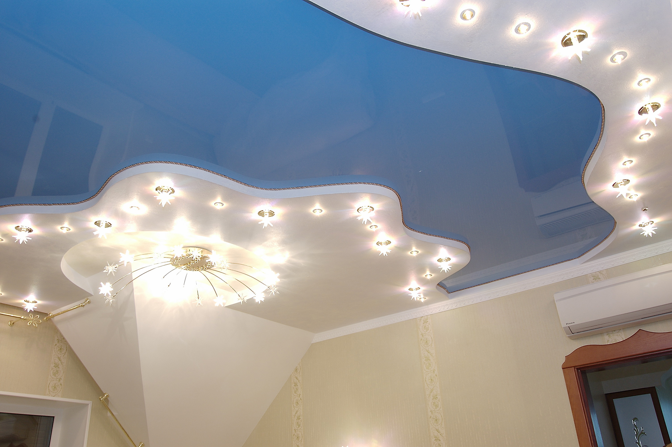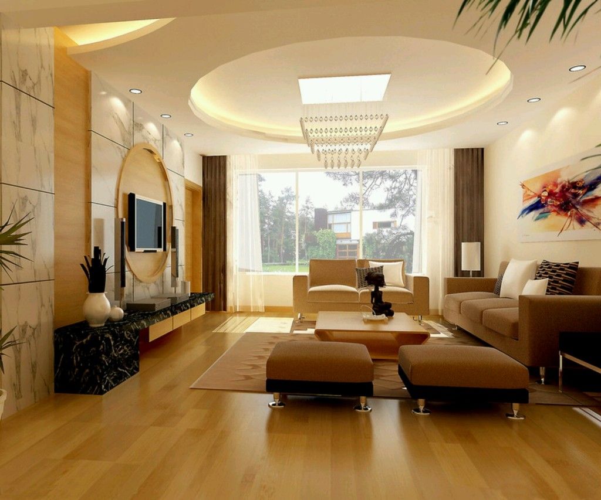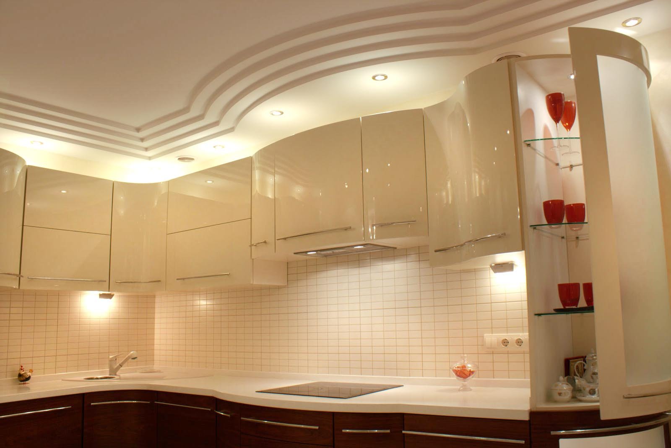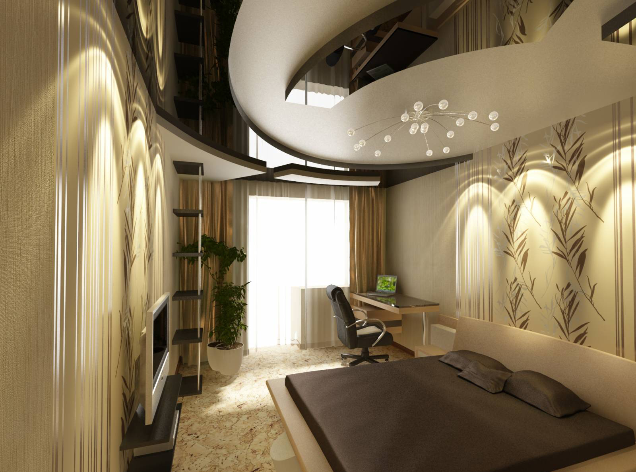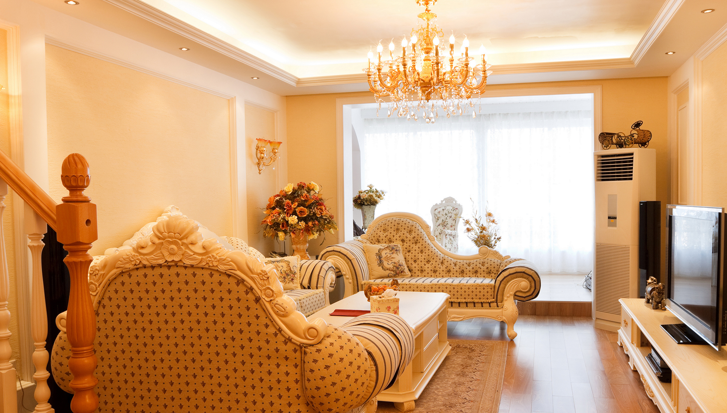Plasterboard ceilings in the interior (16 photos): design options and ideas
Content
In modern construction, people increasingly prefer suspended plasterboard ceilings. Drywall is practically an indispensable building material from which everything can be made: arches, niches, multi-level ceilings and much more.
The popularity of this material is easily explained, as advantages, we will present a number of its main characteristics:
- Relatively cheap stuff.
- Simple processing and direct installation process.
- Perfectly flat surface, which is used as the basis for the finish.
- Eco-friendly.
- Durable
So what is the advantage of suspended ceilings? Why are gypsum board ceilings better than conventional plasterboards?
Advantages and disadvantages of drywall ceilings
Advantages of suspended plasterboard ceilings:
- Aligning uneven surfaces without much effort is the most basic indicator of such ceilings.
- The installation process of a false ceiling is possible even where the ceiling lines are so curved that it is impossible to level the walls with plaster.
- Pipes, all kinds of communications and wires are easily hidden behind the GKL frame.
- You can afford the most sophisticated lighting system. Ceiling lamp in the center or chandelier, combining with spot and / or fluorescent lighting.
- The possibility of additional insulation and soundproofing of the room.
- Drywall is a universal material for which there are no boundaries. It makes it possible to create single-level, two-level and even multi-level ceilings.
- Its easy flexibility allows you to create designs with various shapes of bends and in any very sophisticated design decision.
- No need to be a professional, you can do it yourself.
Disadvantages of drywall ceilings:
- Due to the profile on which the sheets of drywall are held, the height of the room decreases, on average it is at least 5 cm.
- For beginners, installing a false ceiling is a rather time-consuming process, requiring its own construction tools, such as a screwdriver, level and hammer drill.
- Cracks may appear at the joints of drywall over time.
- It’s difficult to do the installation alone, especially if you are not an expert. It is better to enlist the help of a friend or partner. Especially at the time of covering the GKL ceiling.
GKL ceiling installation
If the ceiling has significant deviations from a flat surface, then the plaster will not solve your problem. Putting plaster in several layers, especially on the ceiling, is not recommended, otherwise it may simply fall off and fall directly onto your head. The safest in this case will be the installation of a plasterboard ceiling. GKL sheets are attached to pre-installed rails with suspensions, which are interconnected by a device called a crab. During installation, a level is useful to you, otherwise you risk attaching the guides not evenly. Reinforcing tape and putty are useful for processing joints. Then the finished ceiling is painted with special acrylic paint.A single-level perimeter ceiling can be decorated with moldings.
Spot lighting
One of the most significant advantages of the GKL ceiling is the ability to install the most complex lighting system, without ditching the channels for wiring. Even before the plasterboard sheets are directly attached, the wiring neatly fits into the frame of the structure. Then, in the right places, simply cut holes for spotlights.
Spot lighting is not only a beautiful design, it is also a practical solution to the problem of zoned lighting. For celebrations and holidays, for receiving guests, a bright level of lighting is useful, and for watching TV, a romantic dinner or parties with friends, you need a dim light.
Two-level plasterboard ceiling
The technological side of the installation of a two-level ceiling is similar to the installation of any type of ceiling, both single-level and multi-level. But there are some nuances with which it would not hurt to get acquainted.
Important points in the process of installing a two-level ceiling:
- Wall height. Keep in mind the fact that the ceiling of the GKL in 2 levels will significantly reduce the height of the room. Of course, if you are the owner of a private building, this is unlikely to scare you. But for residents of panel or brick apartments, where the standard height will be a significant loss.
- Right accents. It is already known that with the help of spot lighting it is possible to zone the space, placing accents in a way convenient for you or shifting them to the desired part of the room.
At the same time, drywall systems have no restrictions on the power of lighting devices, which is a pretty nice bonus. Unlike tension or plastic, where there is the possibility of fire or deformation of the material. - Humidity. Experts do not recommend equipping a plasterboard ceiling in damp rooms, such as a bathroom or a bathroom, because there is a high probability of sheet deformation. However, there is a moisture-resistant GCR, which, with the right specialized installation, may well serve more than one year, and maybe not one dozen years. Much more depends on the accuracy of homeowners and the process of operation.
- Helpers. Alone, even the master with the experience will be very difficult to cope with, so it is better to stock up on auxiliary workers.
- The complexity of the installation. The more intricate the design, the more difficult it will be to calculate the necessary materials and install them. So the installation process will last longer.
Important! But for those who really want exactly a 2-level ceiling, there is a way out of this situation. So that the ceiling from the gypsum wall does not eat up a few free centimeters, you can attach the 2nd level of the frame of the structure directly to it. True, this option is suitable only for owners of perfectly flat surfaces.
Important! For additional protection of drywall from moisture, it can be primed in several layers.
Drywall Ceiling Design
Despite the increased interest in stretch ceilings, drywall remains the most popular building material. And if finances allow, then you can combine these 2 options and use one of the existing tension materials inside the multi-level drywall system. The effect is guaranteed to be stunning.
Drywall ceiling in the living room
The simplest option is a single-level GKL ceiling. If desired, you can mount raster lights in it or limit yourself to one chandelier, it all depends on the size of the room.
In small-sized rooms, it is not worth building complex, massive structures, they will make the room visually even smaller. For small spaces, a single-level white ceiling is suitable. The maximum that you can afford is plasterboard boxes with built-in lights.
Drywall ceiling in the kitchen
If you have a large family and most of the time you spend on the stove, do not build something on the ceiling. You still will not have time to see all this beauty. If the kitchen space is very tiny, you visually risk making it even smaller, where it will even breathe closely.
If a kitchen room of impressive size can be placed where accents are needed with a two-level ceiling with built-in lights. For example, to focus on the working and dining areas. Spotlights will help provide a large amount of light to the room as a whole and each corner individually.
Drywall ceiling in the bedroom
This is exactly the room in the design of which you need to invest all your ideas and creative ideas. After all, we spend the lion's share of time in it, often contemplatively contemplating the ceiling. It is in the bedroom that the multi-level ceilings of different geometric shapes will look very useful, of course, if they harmoniously fit into the existing interior.
Plasterboard ceiling in the children's room
Here you can realize your wildest ventures. Remember that in our hearts we are still children and we will always be them. Here you can not be limited to geometric figures, let your child contemplate a flowering field or something else fun, cute and funny. But do not forget about the practical side of the coin, the ceiling should be not only beautiful, but also functional, and most importantly absolutely safe. The lighting system must be powerful so that, if necessary, it is possible to illuminate the playing area or recreation area well. And the presence of power adjustment would make the light more dim before bedtime.
Conclusion
Despite the unlimited possibilities of modern construction and the widest range of existing materials, do not forget about the appropriateness of a particular design in the interior, the same applies to the design of ceilings. It must be in harmony with the overall interior. This is the main rule and the key to a successful repair.
