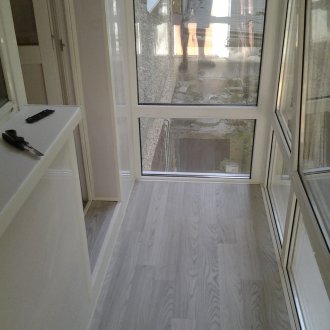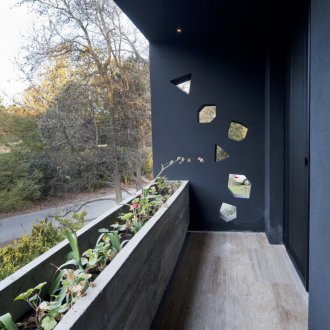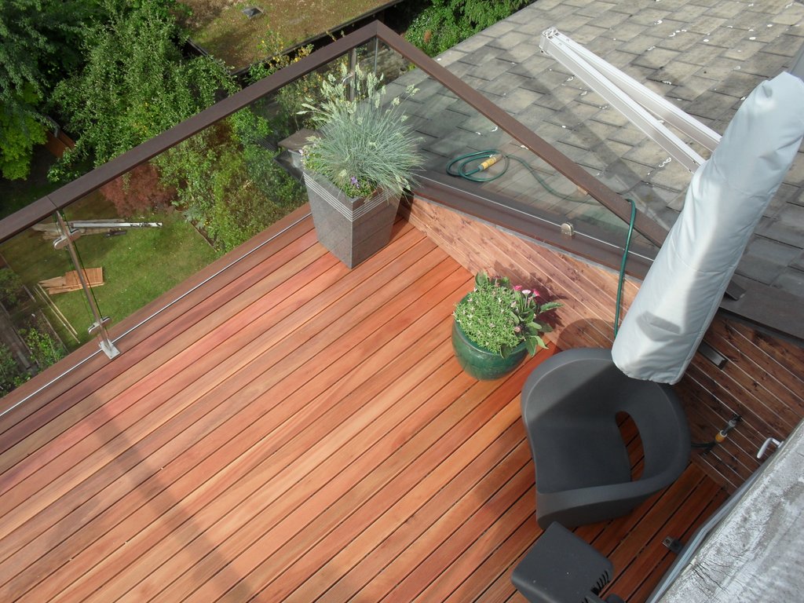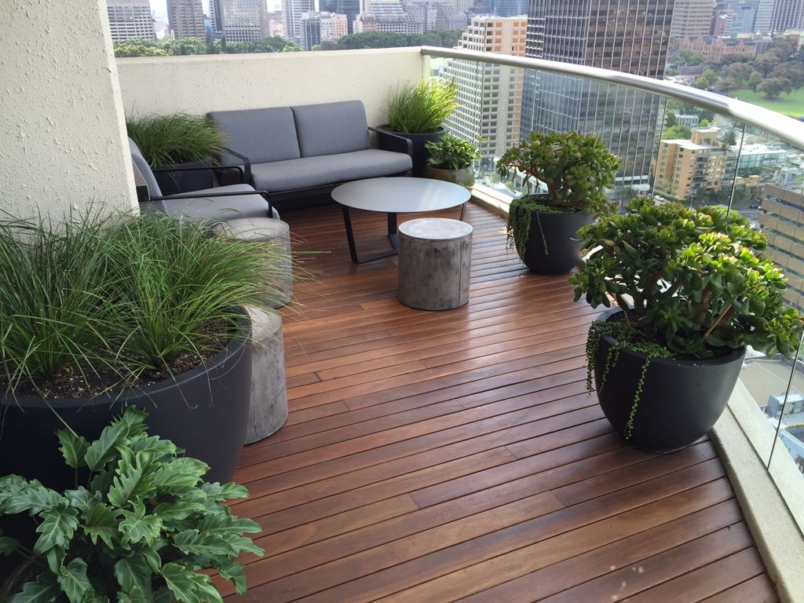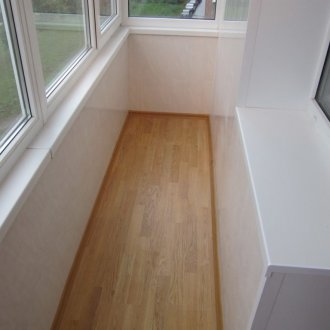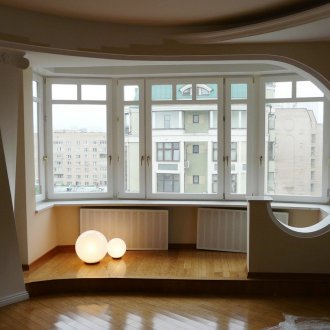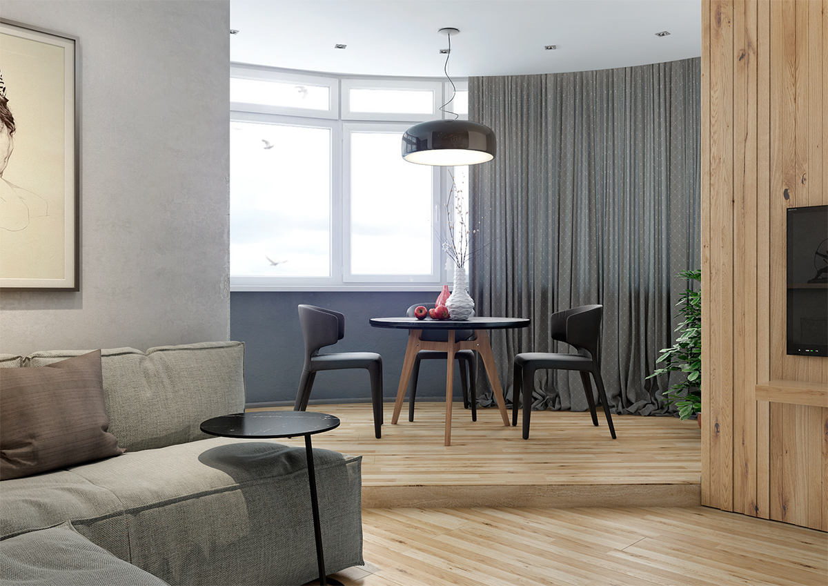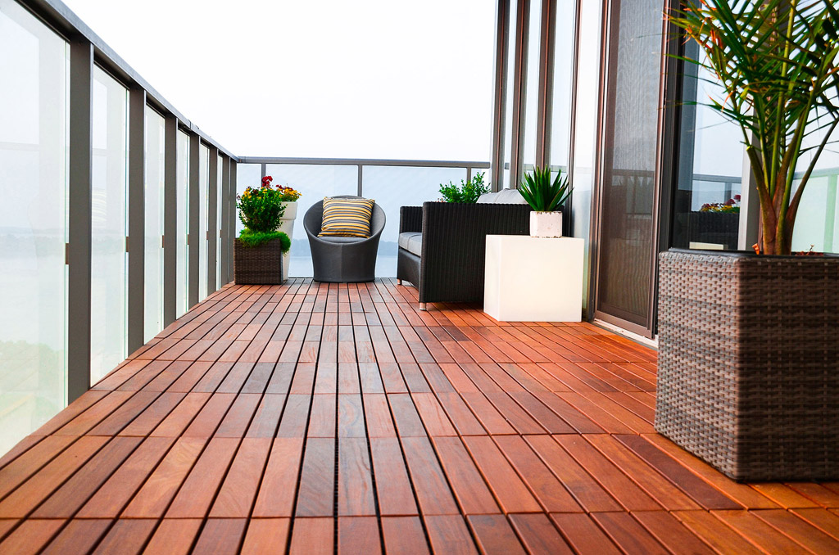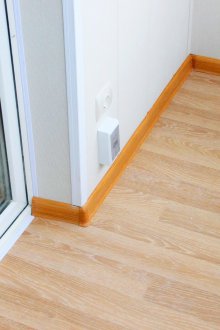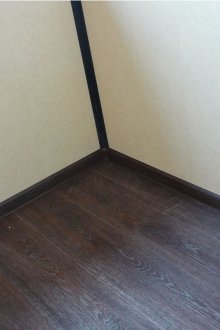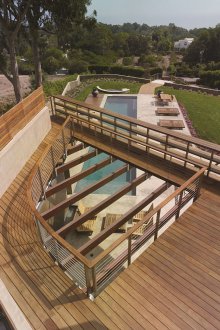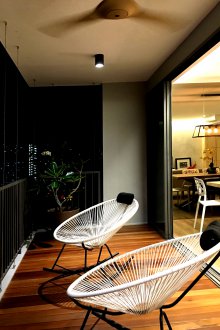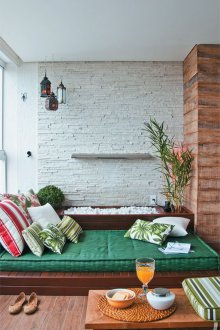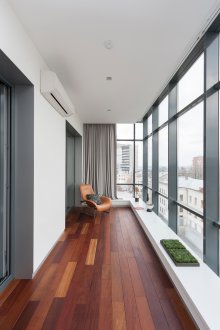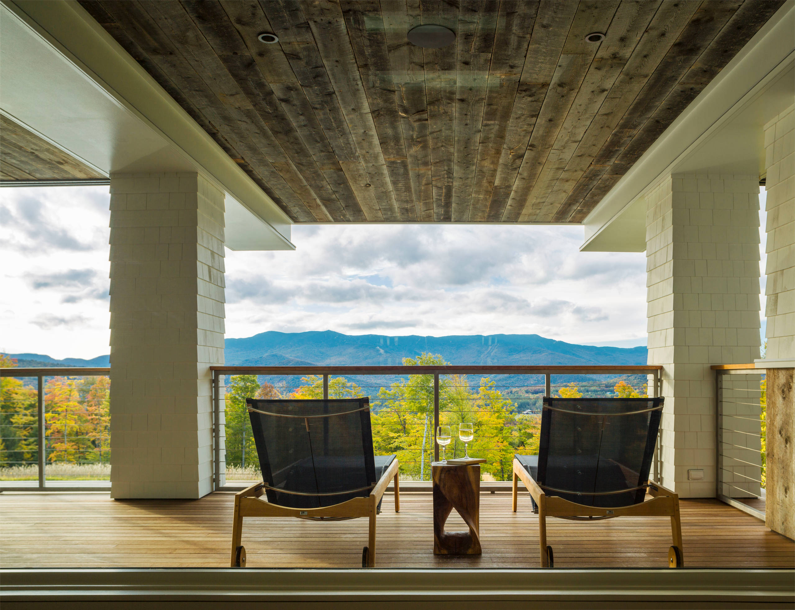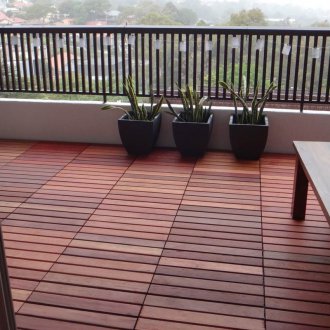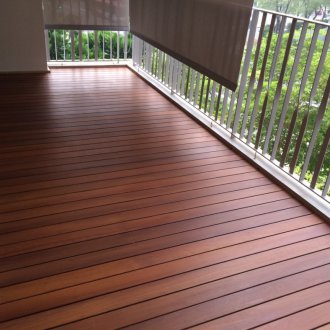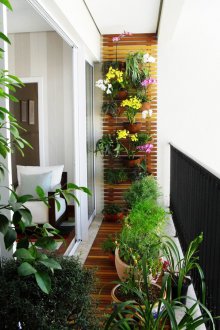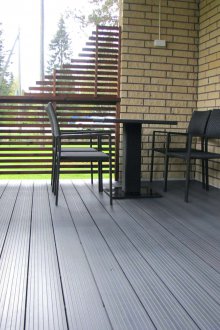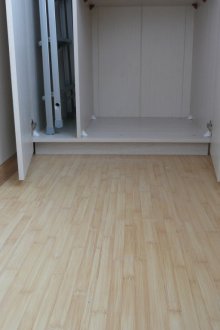Is it possible to use a laminate on a balcony: we analyze examples (20 photos)
Content
The expansion of the usable area in the apartment is carried out due to the arrangement of a balcony or a loggia, and therefore, there is a need to choose the optimal finishing material that will meet the operating conditions. Recently, the decoration of the balcony with laminate has gained popularity. This is a universal cladding that is equally suitable for walls and floors, and makes the appearance of the room neat and stylish. The ease of installation, the variety of design and color solutions of the laminated material attracts attention.
Features of the choice of decorative trim from laminate
Sheathing the walls of the balcony with laminate, you can quickly achieve the desired result in the design of the interior. The multilayer material has a base consisting of a composite wood board, which is covered with a decorative top layer and has a protective layer of film.
When choosing the optimal finishing option, the following factors should be considered:
- In what direction is the further use of the balcony planned;
- At what temperature conditions and in what climatic conditions will the finishing material be used. The balcony can be cold or warm, which determines the level of humidity.
Since the additional area often remains unheated, therefore, in winter, a thin finish freezes. In this connection, it is desirable to cover the balcony with a moisture resistant laminate, which differs from ordinary analogues in improved technical characteristics and increased price. On the insulated balcony, where in winter the air temperature does not drop below 0 ° C, lamellas of usual quality can be used.
Everyone will be able to sheathe the balcony with laminate on their own, the main thing is to familiarize yourself with the correct choice of material, the main stages of the preparatory process and the conditions for performing work.
Before you buy finishing material, you need to decide on the design and color. The class of the board should correspond to the planned loads on the walls and floor. The best option is a laminate for a balcony of class 31 and above, which has all the necessary properties and characteristics, ensuring a long period of operation.
Advantages and disadvantages
Laying the laminate on the balcony is carried out only because of a number of advantages, which include:
- Wear resistance and ability to withstand mechanical stress.
- Moisture resistance. Thanks to the moisture-resistant coating, it is possible to produce wet cleaning using modern household chemicals.
- Excellent aesthetic indicators - high-quality imitation of a variety of coatings (stone, wood).
- Intolerance to ultraviolet, so that throughout the entire operational period the material does not fade and does not lose its attractiveness.
- High thermal conductivity, which allows you to make a warm floor on the balcony under the laminate.
- Resistance to long-term loads and sudden temperature changes.
- Flammability - the material is fireproof.
- Ecological cleanliness of raw materials is an ideal solution for residential premises.
- Hygiene - mold does not form on the surface and the fungus does not multiply.
- Simple care and maintenance.
- Affordable price - a budget option that is suitable for almost all consumers.
Like any other type of finish, the laminate also has some disadvantages, but they are mainly associated with increased requirements and difficulties in laying:
- The base under the laminate should be completely dried, cleaned of debris and dust, the slightest bumps and slopes are excluded.
- With the use of only one laminate, it is impossible to achieve good heat and sound insulation on the balcony or loggia, therefore, additional insulation with modern thermal insulation materials is required.
These shortcomings do not create serious obstacles and exclude the question, is it possible to lay a laminate on the balcony? Not only possible, but necessary.
Laying laminate on the balcony and loggia
A mandatory requirement for finishing work on the loggia or balcony is that they must be glazed with two- or three-chamber double-glazed windows, the walls are insulated to reduce heat loss and heating is done. The walls of the balcony are being laminated in a complex manner. Everyone can lay the laminate on the balcony with their own hands, if desired, without having enough experience.
Floor creation
The beginning is laying the flooring, but how to lay the laminate? The process is performed in the following order:
- Substrate preparation - removal of dirt and debris, careful leveling and insulation. The main condition for increasing the service life is the absence of the slightest irregularities, pits and bumps. Permissible differences of 2 mm on a plot of 1 meter long. To eliminate defects on the base, it is better to use concrete mortars or self-leveling mixtures with which the screed is made.
- Before laying the laminate on the surface, a special substrate is laid that improves heat and noise insulation performance. Instead of a substrate, polyethylene or cork material may be used.
- Putting lamellas is necessary in a staggered manner. Between the walls and the finishing material, technological gaps of 10-15 mm must be present, therefore, expansion wedges are used during installation.
The rules for mounting lamellas include laying from a far angle. The minimum length of the board must be at least 300 mm.
Walls
There are several ways to decorate walls:
- The lamellas are glued to a flat base made of drywall. Before applying a special adhesive, the surface is primed.
- The lamellas are fixed on a wooden crate or metal profile. Fasteners are liquid nails or metal staples (kleimers) of a construction stapler.
In the glue version there is no lock. The locking connection of the lamellas gives the finish strength and reliability. There are several types of locks in the form of grooves and ridges of various shapes, which provide quick assembly of lamellas, therefore, when choosing a material, you should pay attention to this detail. When the floor and walls are ready, we lay the threshold on the balcony.
How to put the threshold on the balcony
The final stage of work is a laid and decorated threshold on the balcony. In order not to lose harmony, the threshold on the balcony is best made from laminate. The length of the lamella is determined by a deep ledge. Prepared pieces of laminate need to be put across.
Forms of sills can be very different, as far as imagination is enough. When the threshold to the balcony is made, its outer edge can be framed with a decorative metal corner (there are a lot of options).
Ways to use in the interior
If the balcony is a continuation of the living area, then the choice of interior decoration is of great importance. The main thing is that the additional area is glazed. However, if it is also heated, it is not necessary to use waterproof material, which is more expensive, for wall and floor cladding.
To make attractive the appearance of a small room allows a large selection of finishing material. The range is so diverse that it is not difficult to choose an option for design and color. It can be an imitation of parquet, natural wood, stone or ceramic tiles. Knowing the characteristics of the material and the methods of installation, decorating the balcony with a laminate with your own hands does not pose any difficulties, the work will be done quickly and efficiently. The main thing is that the selected material is fully suitable for the operating conditions.
