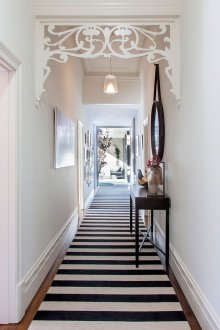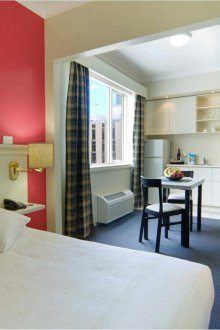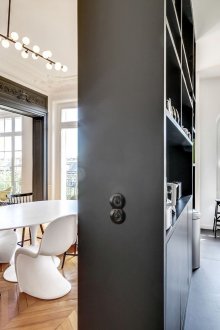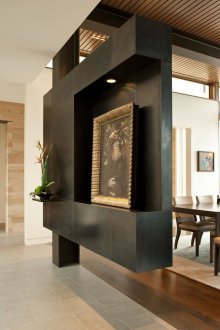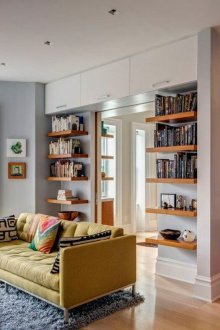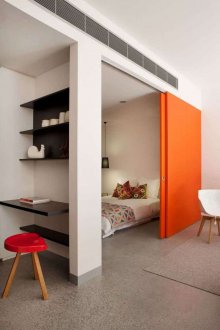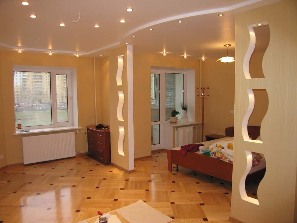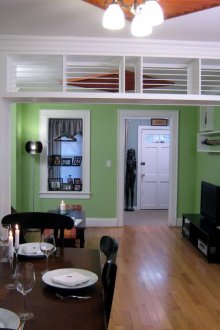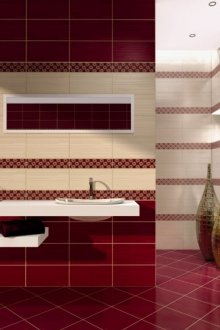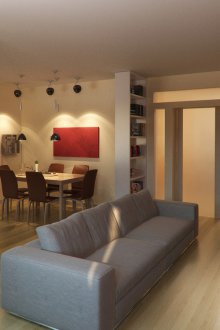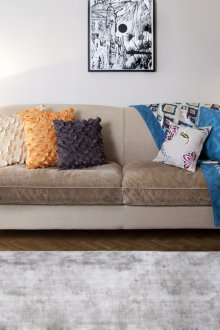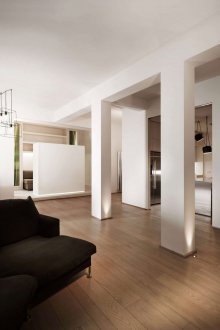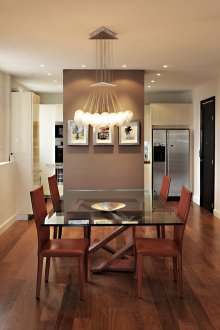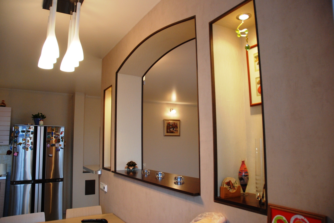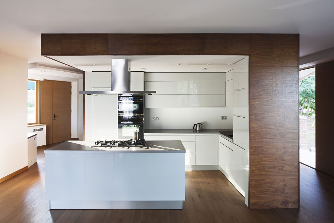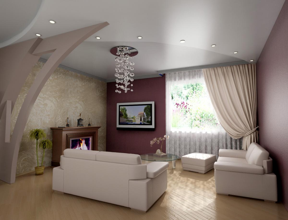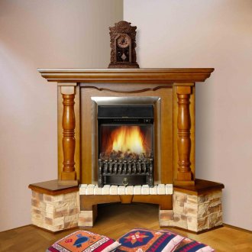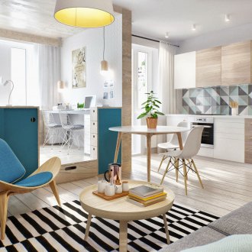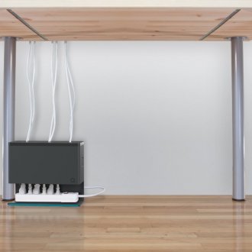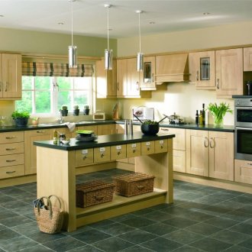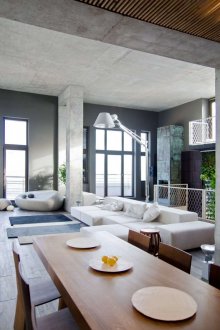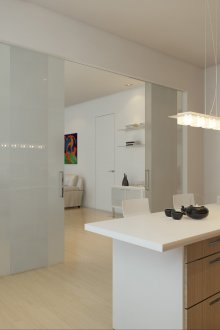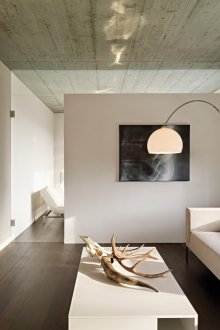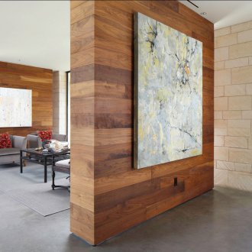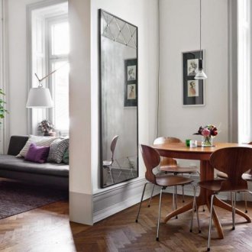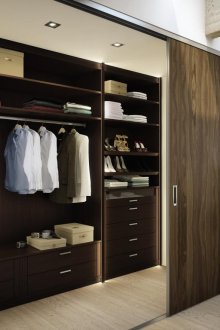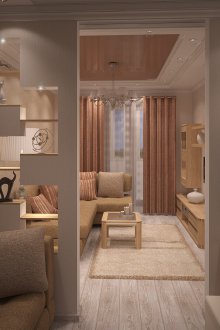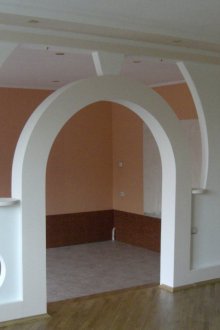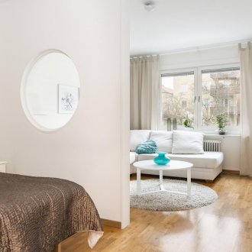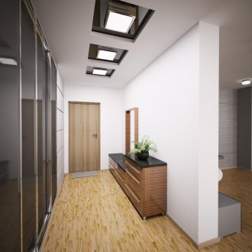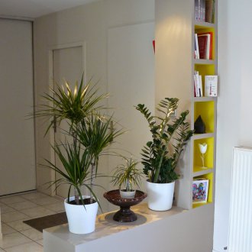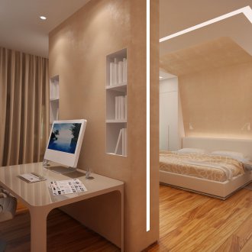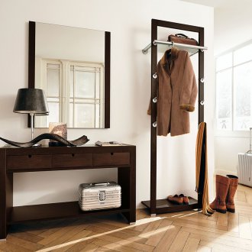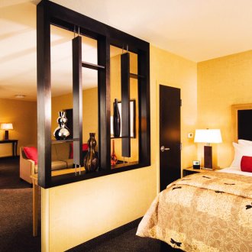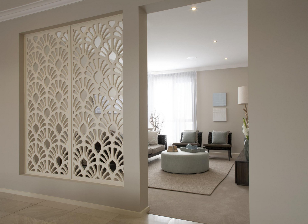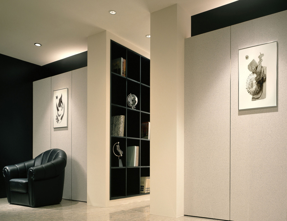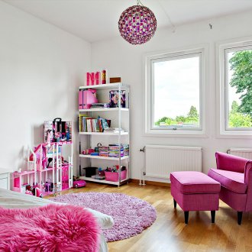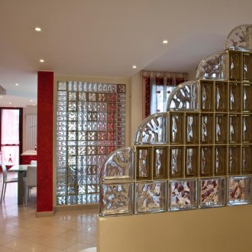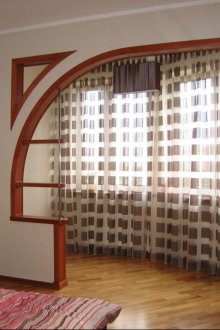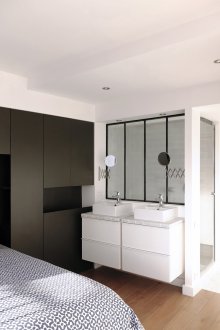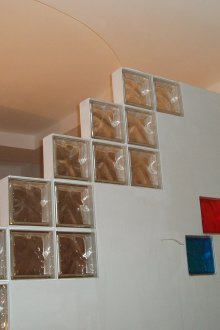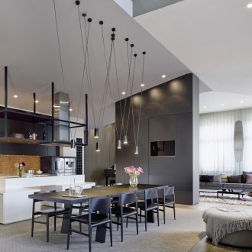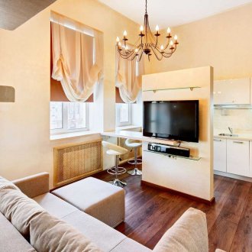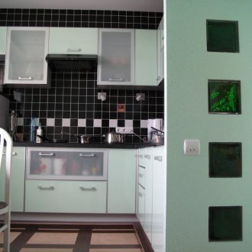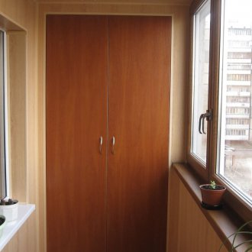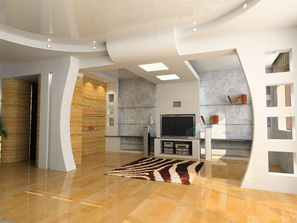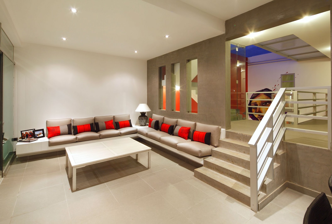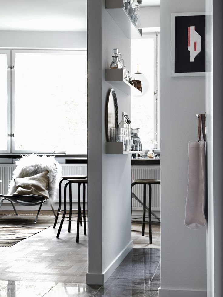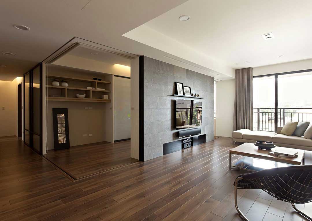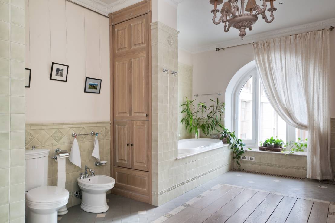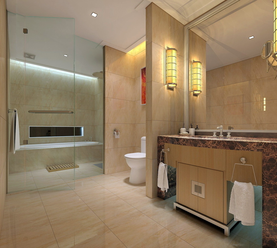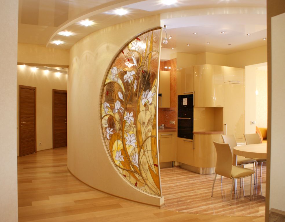Plasterboard partitions in modern apartments: ease of construction (52 photos)
Content
Modern apartments are not like one another, as it was 20 years ago with the typical construction of houses. Now the owners of residential square meters are trying to individualize the interior. In this they are helped by the ideas of designers and new building materials.
Drywall is a versatile and extremely popular product. It is actively used for leveling surfaces, creating the basis for the finish coating. With it, the space is zoned, a large area is divided into 2 smaller ones. The installation of partitions from drywall allows you to create a more comfortable living space and change the interior from the aesthetic side.
Features of drywall partitions
Drywall refers to those materials with which it is pleasant to work. It lends itself well to cutting. Therefore, solid, decorative walls, arched openings are made of it. It makes beautiful original products of various configurations.
With the help of the GKL, partitions with shelves and niches are made, which creates additional storage systems. They incorporate spotlights, mount a backlight that perfectly affects a person. After installation, they are decorated in all possible ways: pasted over with wallpaper, frescoes, painted, plastered with decorative compositions, creating a diverse texture of surfaces.
The construction of a drywall partition for zoning the room is one of the widely used methods to break up a large area of a room and create different-function corners in it. In one-room apartments, a spacious living room is divided into 2 parts: a bedroom and a living room. It turns out two rooms from one.
If the partition made of drywall with your own hands is made in accordance with all the rules, it will last for many years, provide coziness and comfort in the room. The original GKL design will become an interior decoration. A perfectly flat wall, with the help of which the room is divided, will create a sense of harmony.
What you need to install a GKL partition
Do-it-yourself gypsum plasterboard partitions are built from the following materials:
- metal profiles (guides);
- plasterboard sheets;
- insulating materials;
- wooden blocks;
- corners.
For fastening different elements use special screws - self-tapping screws. They are screwed with a screwdriver.
The basis of the GKL partition is the supporting structure. It is built from metal (aluminum) profiles, which are attached to the walls and ceiling, are connected together by self-tapping screws, creating a grid of guides.
Metal products bend well and are cut using tongs or a hacksaw for metal. This allows you to make them semicircular, oval and other complex shapes. During the assembly process, the guides acquire special rigidity and serve as a reliable support for the future wall.
Profiles are fixed at a certain distance to insert any insulating material into the gaps: mineral wool, mats made of synthetic fillers. Inside the living space they are needed for soundproofing rooms of different functionalities. For example, bedrooms and living room.
The sheets of cardboard with gypsum layer used for the construction of separation walls have different thicknesses and dimensions. Indoors with low humidity, ordinary thin products are used, which lend themselves well to bending and acquire the desired shape.
The drywall partition with the door must support its weight and constant movement. Therefore, the supporting structure is reinforced using thick sheets and additional profiles. In illuminated structures, cables are laid in the grooves of the profiles.
When installing fixtures, they use high-quality insulating materials and must consult with professional electricians.
Installation of GKL partitions when dividing the room
The division of the room into two autonomous zones is necessary for a comfortable stay of several people. In a one-room apartment with children, this will create a living room and a nursery. Installation of the structure is carried out in a certain order:
- markup in accordance with the design plan. First create a drawing on the floor. Then a similar image is transferred to the ceiling. When drawing a drawing, use a level, a plumb line, an upholstery cord, a pencil, a regular meter. In order to accurately and correctly divide the room, the layout takes into account the dimensions of the profiles and GKL, the location of the door, and decorative elements.
- Before installation, metal guides are glued with sealant in the inner part;
- the fastening of the guides starts from the ceiling, goes to the walls and floor. For this, self-tapping screws are used, which are screwed into dowels previously inserted into the concrete surface. Profiles for the intermediate wall made of drywall in a wooden house are fixed without dowels and nails and coarse screws are used;
- after the installation of horizontal profiles, the installation of vertical supports is carried out. They are placed at a distance of 40-50 cm from each other. In the doorway, a horizontal profile is installed, which is attached to the hanging metal strips. The width and height of the opening is measured in accordance with the dimensions of the door. A box of wood will be inserted into it, so the design must have special characteristics of strength and stiffness;
- on an installed supporting structure, first, on one side, sheets of drywall 12.5 mm thick are fastened with a wide bevel on the sides. The joints of individual paintings should be exactly on the profiles to which they are attached with screws;
- mats of soft insulating material are inserted into the spaces between the rails. Usually they are not fastened with anything. They are fixed by GCR;
- then sew up the wall on the other side.
As a result, a large wall results in a solid wall suitable for further decoration. A door is mounted in the left opening.
When performing all work, you must clearly follow the markup. Cut cardboard as accurately and evenly as possible so that the seams are barely noticeable.
Zoning a room using a partition from GKL
Decorative drywall partitions in the interior allow you to divide the common space into different zones. The spacious living room separates part of the lounge, workspace, storage space with shelves and niches. Here, curly drywall partitions are installed. Holes of various shapes are made in the sheets to create a feeling of common space, and the light from the window penetrated into all corners of the room.
Before you make a partition from drywall with curly slots, the sheets are soaked with water. So they acquire plasticity and easily bend. It remains only to fix them in the necessary form to specially directed profiles.
The partition in the bedroom often performs two functions. From the side of the living room it is a solid wall, and in the bedroom there is a wardrobe. It is made of guides, creating an artificial recess with places for mounting shelves.In such structures, sliding door panels are used that close the storage area and separate the sleeping part from the living room.
A decorative plasterboard partition in the kitchen is an opportunity to separate the dining room area from the cooking place. GK sheets make out communication devices. Curly slots on them allow access to pipes, ventilation during their maintenance.
For zoning the room, it is not necessary to construct a continuous supporting structure. It can be hinged: attached to the ceiling and wall. In this case, the marking is applied to the upper surface and the main profile is mounted to it. Fragments of the required length are cut from other guides.
Design buildings often have a complex relief. Therefore, when measuring and installing individual parts are checked with the drawing and design plan. Ready-made images will tell the amateur how to properly place the profiles so that the drywall sheets fit perfectly, there are no distortions, large seams.
If the partition is support and is attached to the floor, then mark the bottom surface. The profile is mounted to it and to the wall. The height of such a structure may be different. In some houses, such a partition is combined with a bar or work desk. Therefore, the length of the vertical profiles coincides with the height of these structures.
The acquisition of experience in the construction of interior and interior partitions should begin with simple forms. Having mastered the technique of working with gypsum plaster sheets, you can begin to create complex structures. It is not difficult to make such a construction with your own hands, if you have patience, prepare tools and materials, and listen to the advice of experienced specialists.
