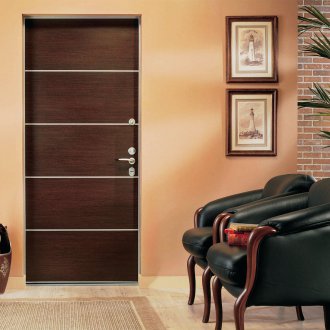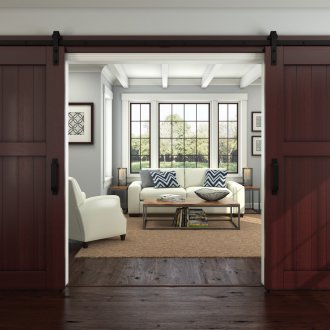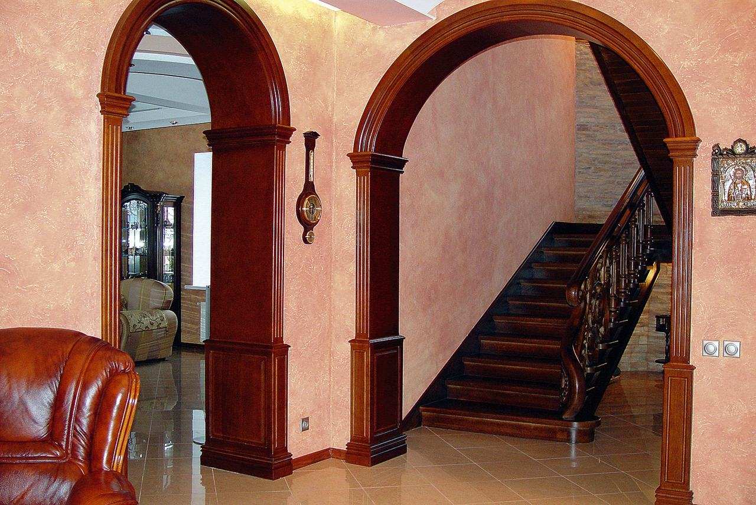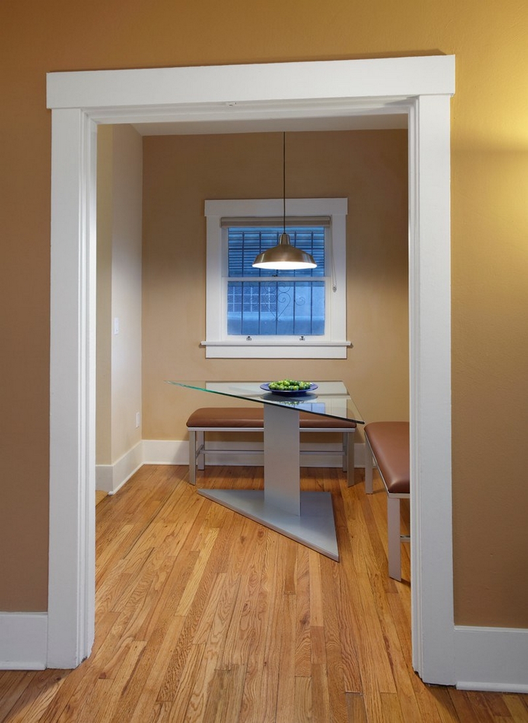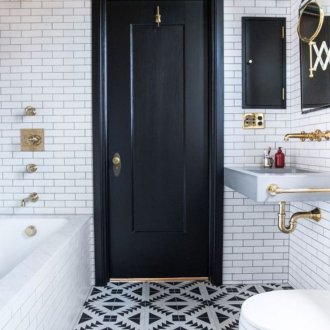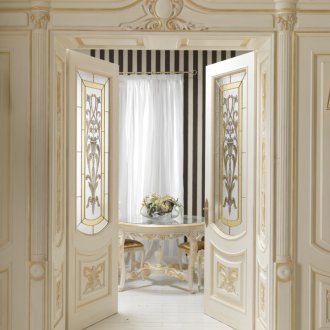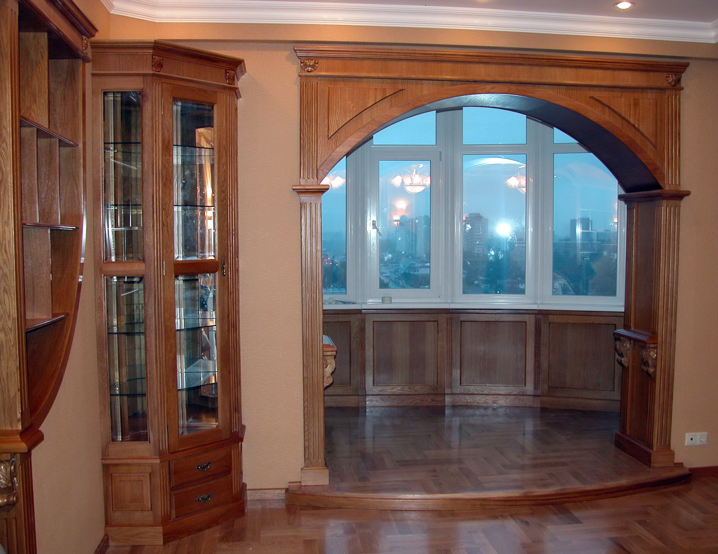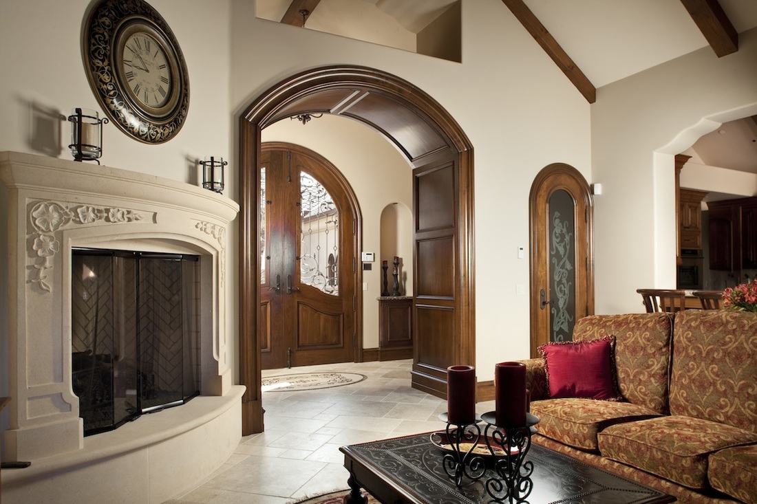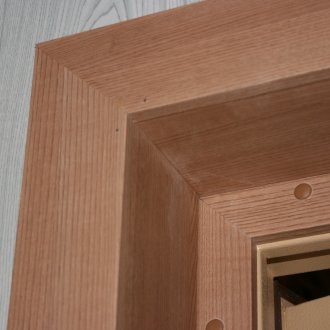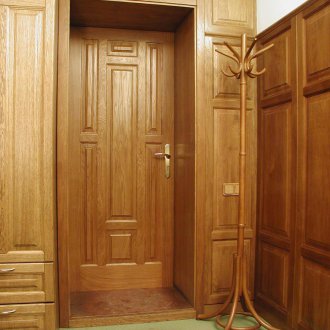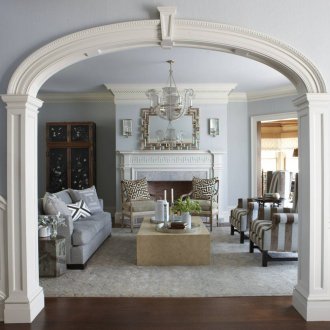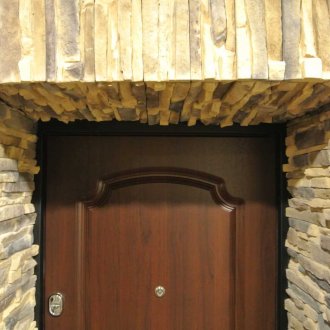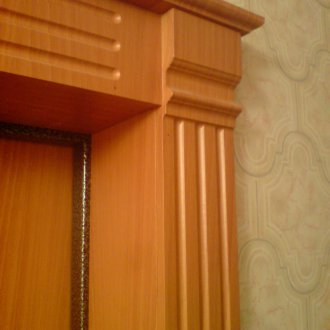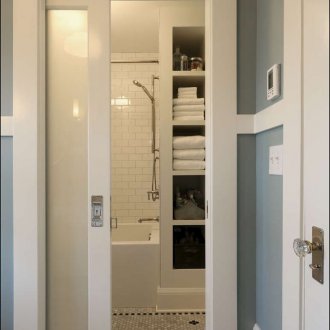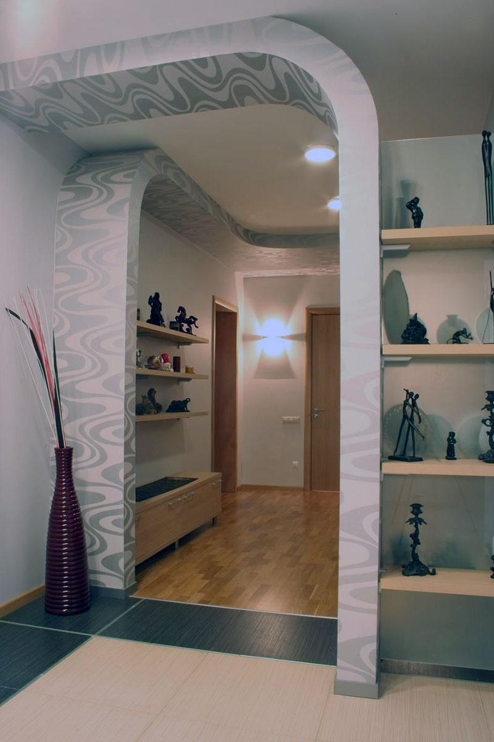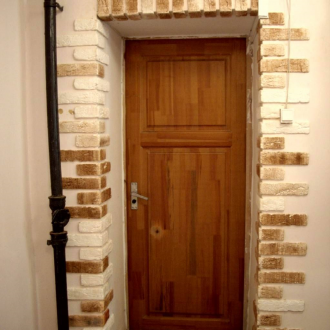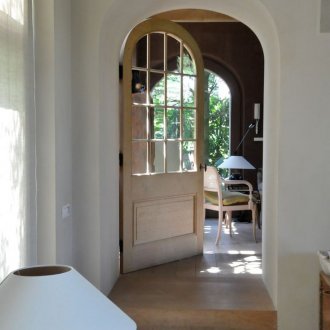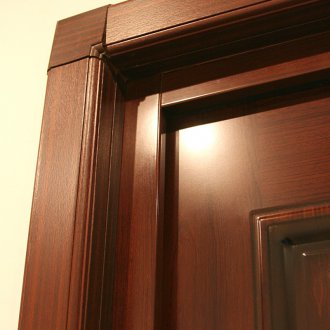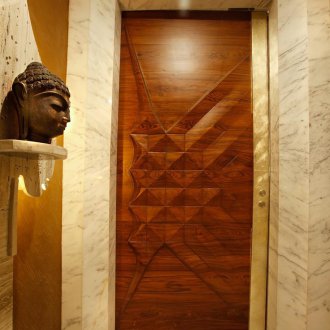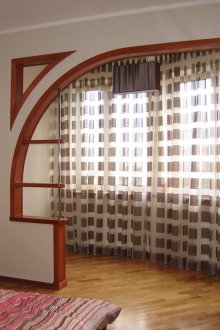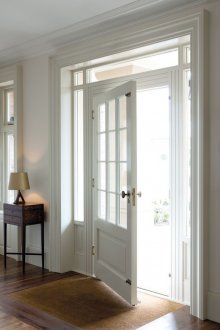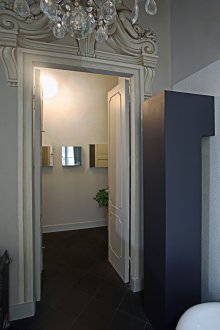Door slopes: design rules (22 photos)
Content
An easy way during the repair is to save on the work of professional builders and give the entrance group or door a complete and original look - do the door slopes with your own hands.
Types of finishes
There are three options for door slopes:
- Installation of finishing material over plastered walls.
- Fastening the finish to a specially installed metal or wooden frame. This method additionally strengthens and insulates the openings, therefore it is especially recommended for the design of entrance doors.
- Installing a telescopic box to decorate the doorway. It includes extras and platbands, which are simply inserted into the grooves.
Types of door slopes (finishing methods):
- panels made of PVC, MDF, chipboard, etc .;
- drywall finish;
- wood lining;
- facing with a decorative stone or tile;
- coating with paint or varnish;
- wallpapering;
- plastering door slopes with decorative plaster.
How to finish the opening? When choosing an option for decorating or repairing an opening, the following factors must be taken into account:
- Slopes on the front door always require insulation, and the interior door only in some cases - if it leads to an unheated room, a vestibule, etc.
- Appointment of the premises. Durable, pollution-resistant finishing options are suitable for office, warehouse, and workshop doors. Making passages to the bathroom, shower, kitchen, pool requires the use of moisture-resistant materials (tile, decorative stone, etc.). For the decoration of the entrance to the living room, dining room, bedroom, external attractiveness and a certain style are important. For the door to the nursery, the most important is the safety of the material and structure (lack of sharp corners).
- Characteristics of the material of which the door and the box are made. Slopes should be from the same or similar.
- Design solution for finishing the entire room. Slopes are usually designed in a common style, but they can become an accent if you use saturated color or unusual materials: mirrors, decorative stone, leather, etc.
- The complexity of the job. Not any material can be used by lay people. Special skills and tools are often required.
- The final price of finishing, taking into account the cost of the work of finishers and additional materials: glue, profile for the frame, insulation, etc.
For high-quality installation of many facing materials, measurement is necessary, on the basis of which a sketch is made.
Preparatory stage
The surface of the slopes must be prepared for plaster, frame or box with extras:
- If the door slopes are finished after installing the front door, it is necessary to dismantle the fittings (handles, locks and other protruding parts).
- Cover the door leaf with tape glued with tape. To prepare an interior door in the same way.
- Cover the floor next to the door.
- Remove old plaster or paint if the slopes are painted. Remove debris, clean the surface of dust and persistent dirt.
- Moisten the cracks with spray water.
- Fill the gaps with foam.
- After about 8-12 hours, cut off the excess foam with a sharp construction knife.
- To process the walls with impregnation with antiseptic properties, selected in accordance with the material (brick, concrete, wood, etc.).
If the project includes installation under the slopes of an electric cable or other communications, then it is carried out at this stage.
Plaster
Plastering door slopes is done as follows:
- Apply a suitable primer with a brush, wait until it dries completely.
- Prepare the stucco mixture according to the manufacturer's instructions.
- Apply small portions of mortar to the slopes. To accelerate the setting, alabaster is added to it.
- Set profile beacons using level.
- Sketch the plaster with a trowel.
- Align the solution with the beacon guides using a spatula or rule. Wait for drying (about a day).
- Install perforated paint corners on the corners.
- Apply a new coat of plaster.
- If decorative plaster or paint is selected as the finish, then after drying, a third (finishing) layer is applied to the plastered surface. Rub the plaster over with a special grater.
- The loose surface of the door slopes can be strengthened during repair with a reinforcing mesh. It is attached to the wall with screws or recessed in the first layer of the solution. Lighthouses are placed over the net. Then they act in the usual way.
Frame installation
The frame for the finishing of slopes is made of a metal profile or wooden bars. How to make it:
- Apply a suitable primer with a brush, without leveling, wait until it dries completely.
- Drill holes with a drill and insert dowels into them.
- Screw the bars or profile with screws.
- Fasten the structural parts together.
- Check the frame level.
- If the door is entrance, then a heater is inserted into the gap behind the frame.
Finishing Types
Paint
An affordable finish for slopes is paint or enamel. Perform the work in the following order:
- Remove the door leaf from the hinges. If this is not possible, then fix it in such a way that it cannot accidentally close during staining.
- Pre-apply in 2-3 coats of impregnation on wooden slopes (stain is suitable for varnish, for other types of coloring compounds it is possible to apply drying oil).
- Apply several coats of paint with a brush. Dry each coat before applying the next.
How to paint the slopes? Additives made of MDF, laminated particleboard or wood can be varnished or painted “wood”, in other cases the usual one will do.
Wallpaper
To decorate the slopes, it is recommended to use the same wallpaper that glued the walls. If only slopes will be decorated with wallpaper, then it is advisable to choose plain, without patterns. The work is performed as follows (if the whole room is pasted with wallpaper):
- Glue an entire strip near the opening (it should go into the opening).
- Cut the wallpaper on top. To bend on a door slope. Cut not in a straight line, but obliquely, with a margin in height so that the gap does not turn out.
- Smooth the glued strip, remove all bubbles. To do this, use a special wallpaper roller or rag.
- On the opposite side of the opening, repeat all the same actions.
- Glue a strip of such length over the door that it would be enough to fold to the upper slope, with a margin for trimming.
- Cut corners with a margin.
- Finally glue the strip, cut off the excess.
- To make the transition between different materials (if the wallpaper is only on the slopes), you can use plastic corners. They are glued to liquid nails, silicone sealant, liquid plastic or polyurethane adhesive.
Drywall and plastic panels
If after repair there are scraps of plastic panels left, then door slopes can be made of them. Less often they buy PVC panels specifically for opening openings. They, like the door slopes of drywall, are glued to the primer or mounted on the frame. The work is performed in the following order:
- From the panels or GCR cut the workpiece.
- Without fixing, install them in the opening so that the upper one lies on the side.
- Put spacers.
- Check the position of the structure with a level.
- Fill the gap between the opening panels with one third of the mounting foam.
- Use a sharp knife to cut off excess after drying.
- Make corners by gluing plastic corners.
A more complex method requires fastening slopes made of plastic or drywall to the installed frame with self-tapping screws. GCR stain, wallpaper. On outdoor (street) slopes install only moisture-proof drywall. Sheets can be glued to a paste made of putty.
Wood, laminate, MDF and particleboard shields
Do-it-yourself door slopes made of MDF, wooden planks or laminate flooring can also be glued or fastened with screws to the frame of the bars. The work is performed in the following order:
- Cut from the boards according to the size of the slopes of the workpiece. Corners are recommended to be cut at an angle of 45 degrees.
- Glue the blank for the top of the opening with glue.
- Press the shield with force and hold until it sticks.
- Attach the sides with a layer of glue to the slopes and install a spacer between them.
- To fix platbands with screws or glue, after the installed extensions are glued. The bonnet caps can be masked with plastic caps in color.
The door slopes of the laminate are made of panels, connecting them together in the usual way "tenon groove". MDF panels, chipboard panels, plywood or boards of small thickness can be fixed with foam.
Tile and decorative stone
Doorways in rooms with constant high humidity are finished with ceramic granite tiles, tiled or decorative stone. Tiles or panels made of stone are glued with special glue to plaster or moisture-resistant GKL. When choosing material for repairing slopes, preference should be given to plates and panels of small size. You can cut tiles and panels from decorative stone with a grinder, tile is also suitable for tiles. The corners are finished with special corners made of plastic.
Decorating window and door slopes is also available for those who have no experience in such work. This is a good way to give doors or windows a neat, finished look.
