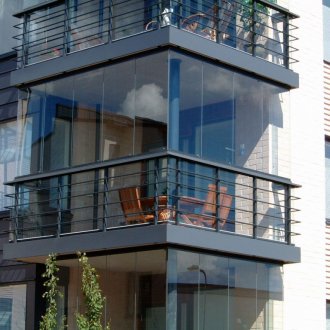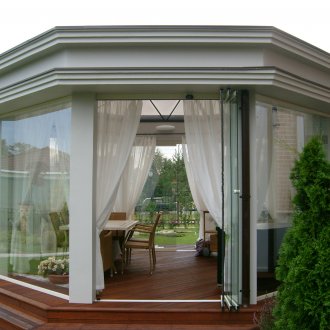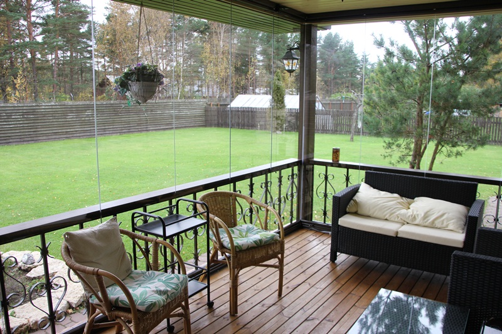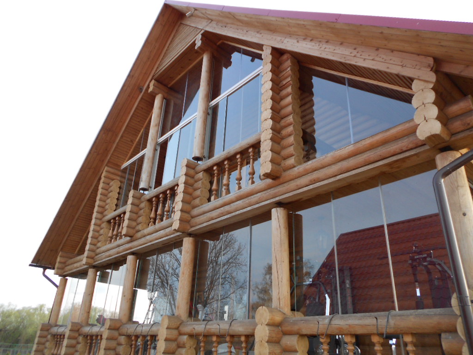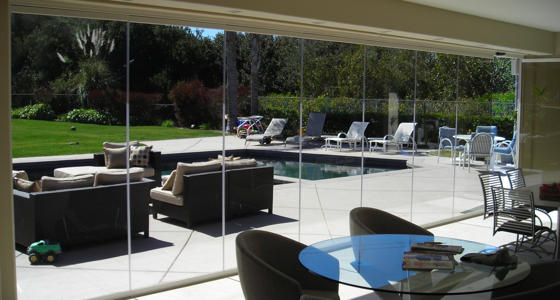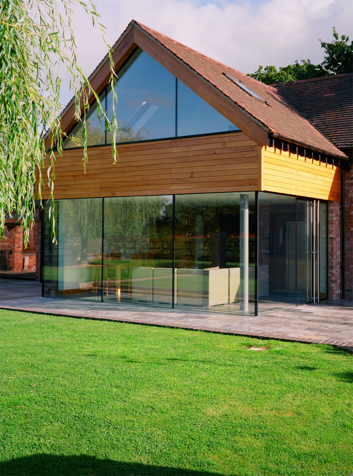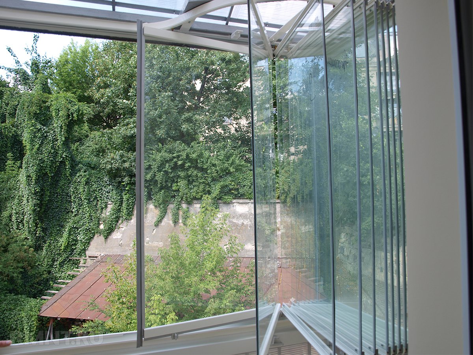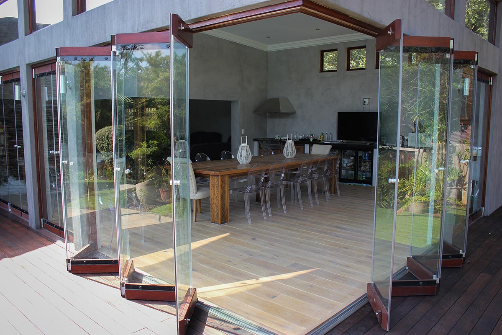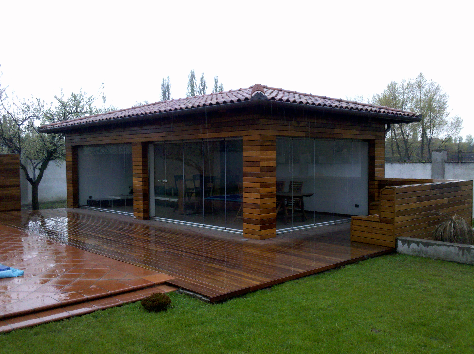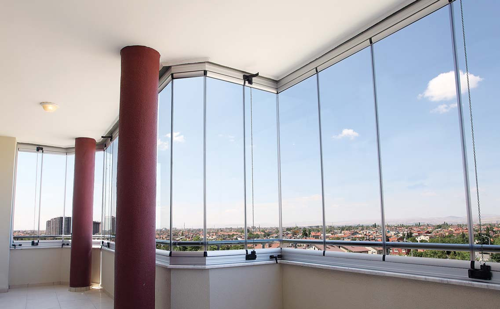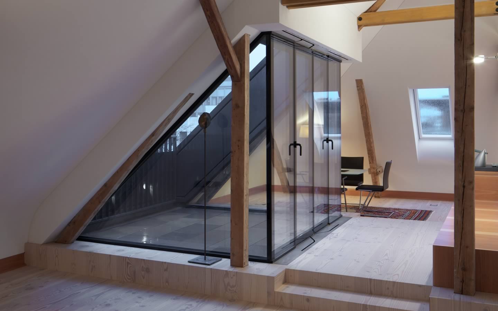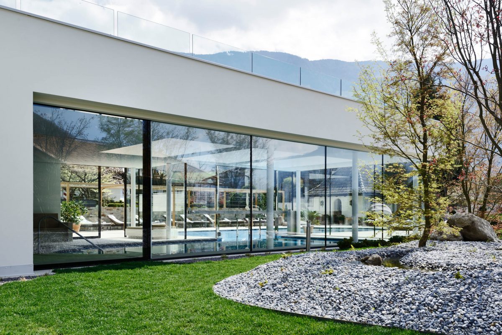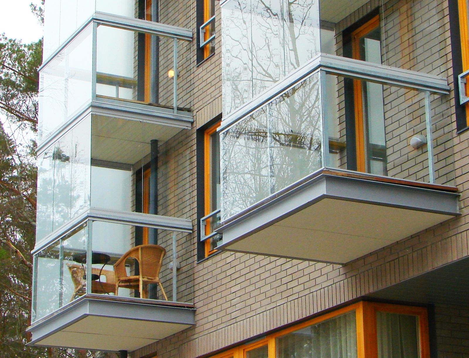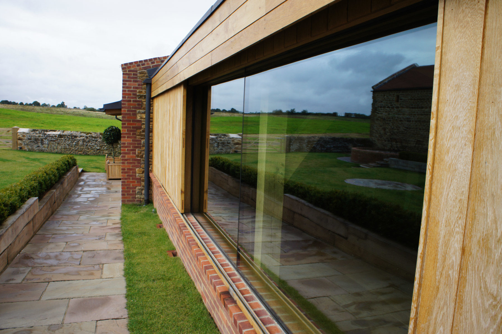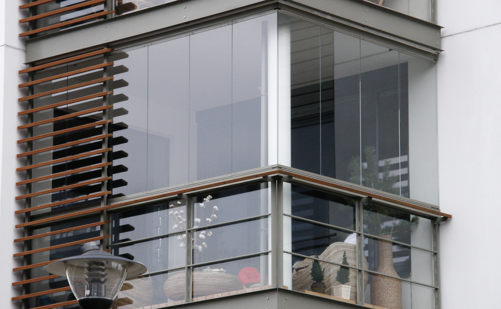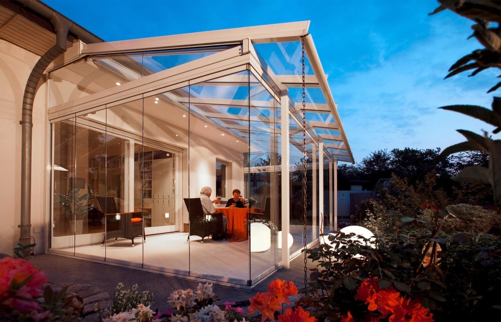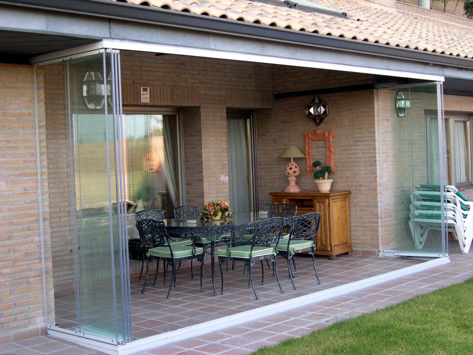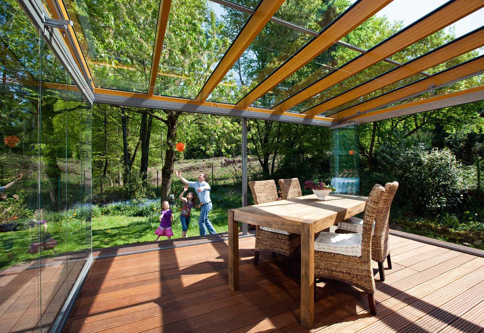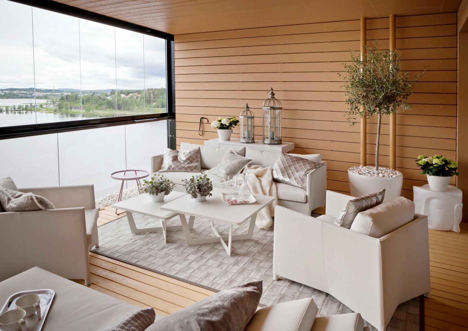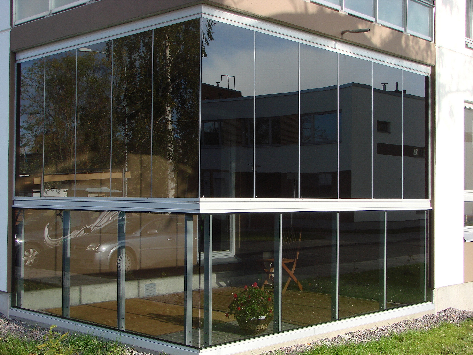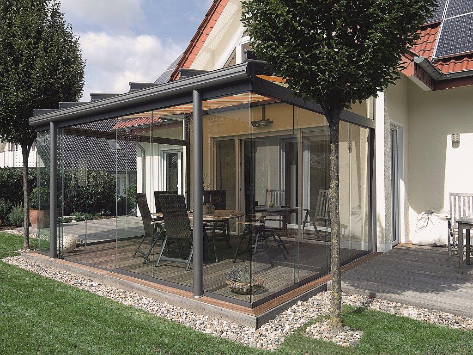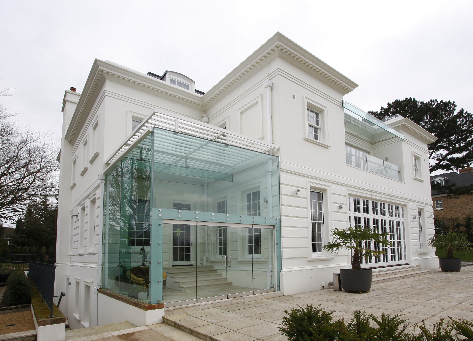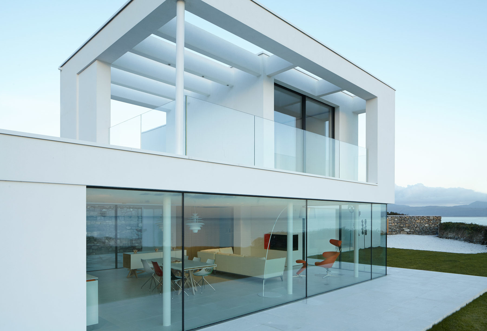Frameless glazing: features and benefits (24 photos)
Content
Frameless glazing allows you to give a completely new look to the facade of the building, balcony or porch. This technology came to us from Finland and very soon became popular. It is used in the construction of new buildings or repair of old buildings.
Design features
Technically, frameless glazing of a balcony is a rather solid profile construction that repeats the shape of the element on which it is mounted. One aluminum profile is attached to the top plate of the balcony, and the other to the parapet with anchor bolts. Glass is fixed to the frame using special movable hinges and glue. In this case, you can choose a transparent, matte or tinted material.
Glass sheets should be sanded to prevent cuts. Glasses processed in a special way become shockproof. The joints between the valves are provided with gaskets that prevent precipitation.
This design is strong and lightweight, it avoids the additional load on the base of the balcony. At the same time, frameless glazing of loggias, balconies or terraces allows you to get good lighting in the room, to ennoble the appearance of the building through the use of a glass cloth without frames and vertical racks. To increase durability and increase strength, all structural parts are subjected to additional processing. In addition, the presence of locks and latches allow you to fix the canvas in a certain position, which makes this design safe for children.
Varieties of designs
When installing the sashes, you can use different frameless glazing systems.
Types of glazing:
- upper bearing profile;
- lower bearing profile;
- many guides.
The first type of glazing involves the suspension of glass on two roller supports, at the bottom of the wings set limiters that prevent the glass from swinging. Such systems are well installed on balconies with weak railings. And also in this way, frameless glazing of the arbor is often carried out, where the wings can be small in size or repeat the entire perimeter of the room.
In the second type of installation, glass sheets have both guides, the main load falls on the lower profile. Such structures may have two or three roller bearings. In the first two types of sash open "book" in one or different directions. This makes it easy to wash and clean glass.
The third type is mounted using a variety of guides, where glass sheets move on roller carriages one after the other as a compartment door. Frameless glazing of balconies and loggias of this type is most popular due to the fact that it is cheaper than the above types. But this view can only be installed on rectilinear facades.
The shape of the structure is divided into straight, angular, rounded.
The benefits of frameless glazing
Due to the technological characteristics, frameless glazing of the facades of some architectural elements gradually replaces conventional double-glazed windows with frames and racks.
The advantages of such glazing are:
- the maximum release of the light opening in the closed position of the canvases, when opened, the impression of an unglazed room is formed;
- protection against precipitation, dust, wind;
- protection against noise and heat loss;
- automatic ventilation of the room due to the design;
- durable and safe operation;
- protection against the penetration of robbers due to the inability to open from the street;
- universality - glazing of verandas, terraces, balconies, arbors is possible, without changing the exterior;
- ease of installation;
- aesthetic appeal.
The disadvantages of this type of glazing
Despite the fact that frameless glazing of balconies and loggias is considered a fashionable direction in the installation of balcony fencing, it is not suitable for all customers. To determine the choice in favor of such a design, you need to find out the disadvantages that can be crucial.
Disadvantages:
- high cost of construction;
- low thermal insulation, which makes it impossible to attach the loggia to the living room;
- inability to install an insect net;
- a large area of glass and the absence of frames suggests frequent washing to maintain an aesthetic appearance;
- low tightness, moisture penetration through technical gaps;
- the complexity of installation, when shifting the structure it will be impossible to open or move the sashes;
- absolute transparency.
Manufacturing technology
Currently, various companies are engaged in the production of such windows. Moreover, they can make their own adjustments to the technology of the system, which will distinguish their work. Technologies are divided into two types: Finnish and domestic.
It is believed that the Finns came up with the production of structures without frames. In accordance with their development, Finnish frameless glazing involves a simple mechanism and ease of operation of new items. To open the wings, just turn the knob and set it in the desired position, and then slide the windows that fold into the room.
Depending on the type of system chosen, the opening mechanism may have one or two handles. In this case, the glass can move in different directions. The thickness of the tempered glass must be at least 6 mm.
The design of balcony fences in the domestic version received some changes, satisfying the requests of the Russian buyer. Frameless sliding glazing has retained the general requirements for production, with regard to the guide profiles and the thickness of the glass sheet.
But the wings can be shifted not only in a straight line, suggesting installation only on rectangular architectural elements, but also at an angle. This made it possible to mount the structure when glazing loggias and balconies of various shapes and sizes. And also anti-vandal protection with locks was installed, silicone seals are used.
Glazed terraces and verandas
In addition to applying this technology in the arrangement of a balcony or loggia, the owners of country houses actively use frameless glazing of the veranda and terrace. In this case, you can also choose different types of glazing and sizes of paintings. With closed wings, the exterior view can be compared to a solid wall due to the tight fit of the glass to each other end-to-end.
Such glazing serves not only as an element of a beautiful exterior, but also plays the role of a curtain that is able to hide from the weather and noise. In this case, the landlord must decide for himself the question of whether he wants to use the terrace on winter evenings as a living room, then warm glazing will need to be ordered.
If you do not need to warm the room, in this case frameless glazing, which is considered cold, is an excellent solution. In addition, with a large area of the veranda or arbor, you can use combined glazing using blind walls or double-glazed windows.
Design choice
Having decided to install a frameless structure, the customer must make a choice of the type of glazing and the company that will provide services for the manufacture, delivery and installation of the device. When choosing a supplier, you need to study its ratings, customer reviews and cost of services.
The price of glazing depends on the type of glass, its thickness, the complexity of the work, the number and types of flaps. It must be remembered that the functionality of the window system depends on the reliability of materials and the quality of installation. In this case, a contract is concluded and a guarantee is issued, which will be at least 2 years.
