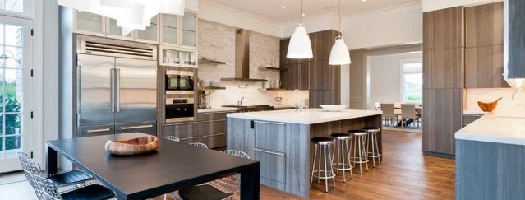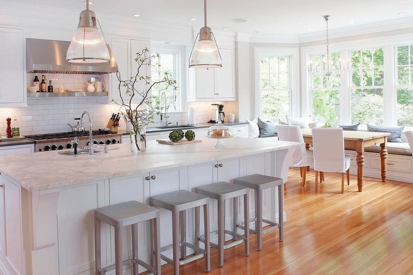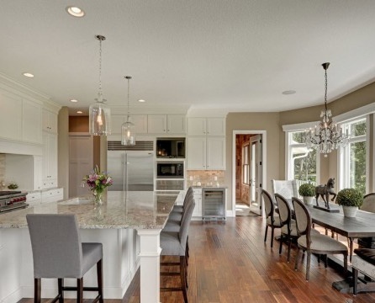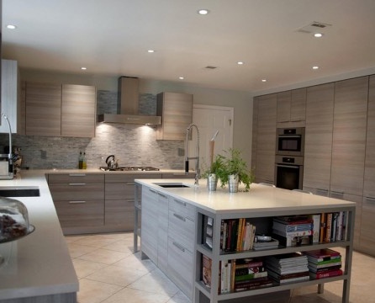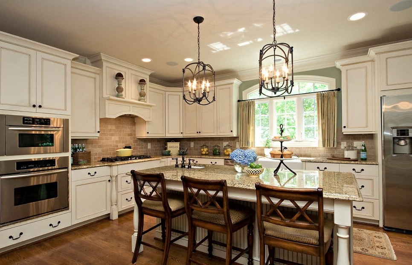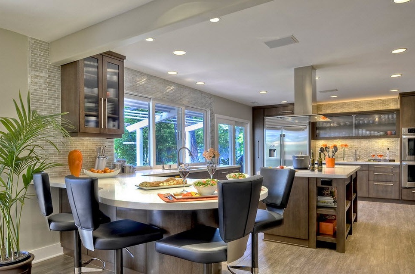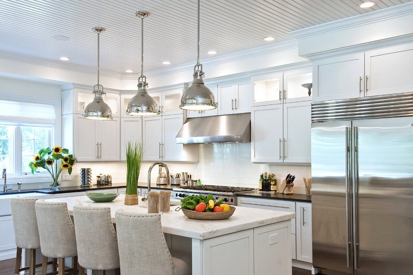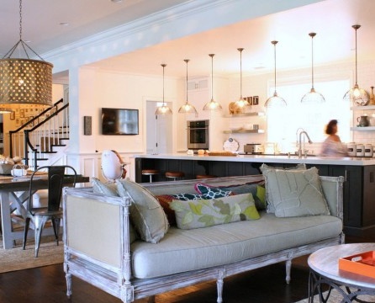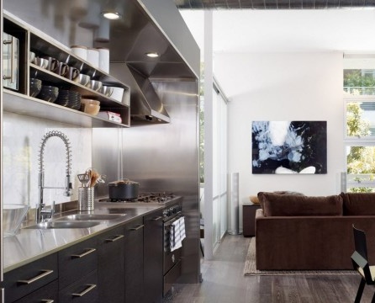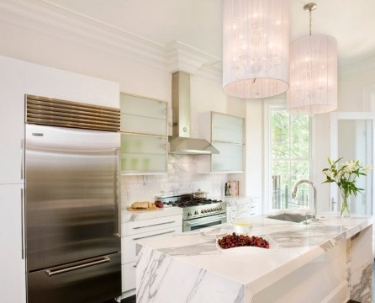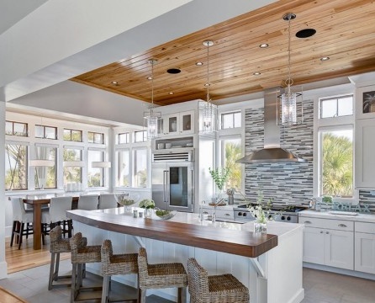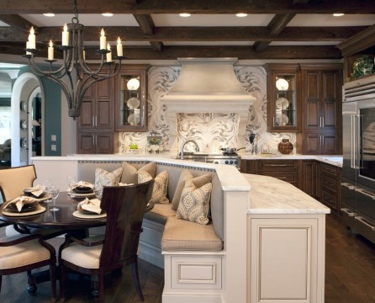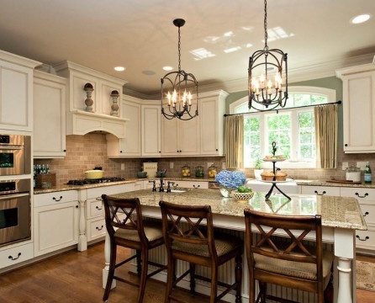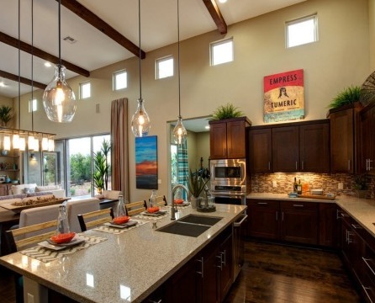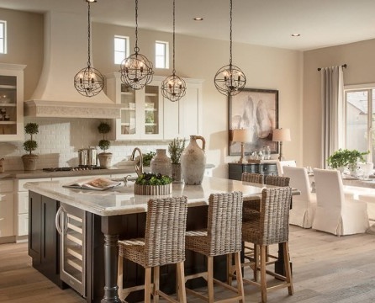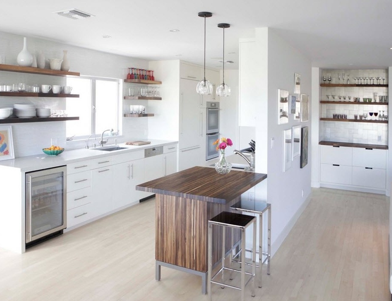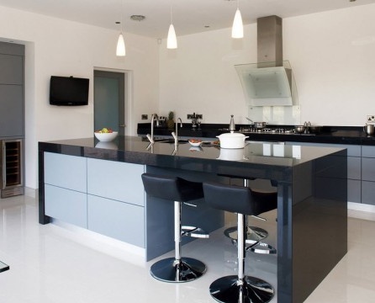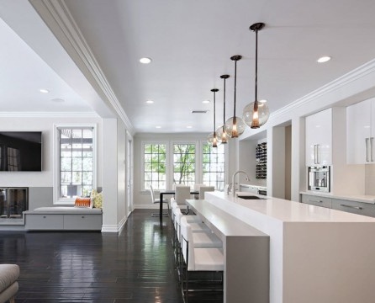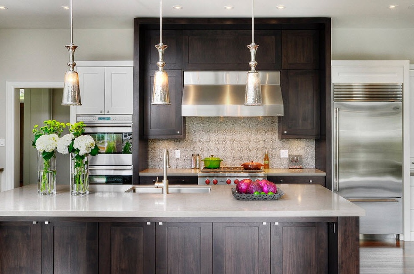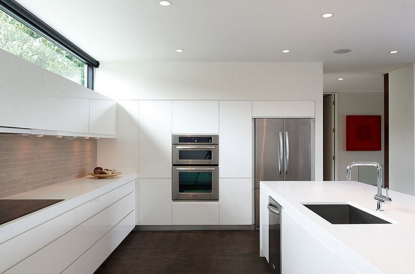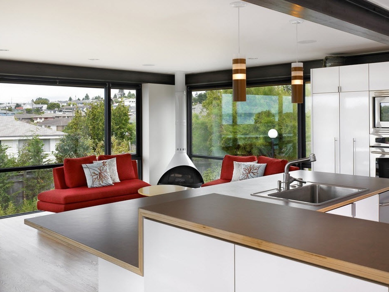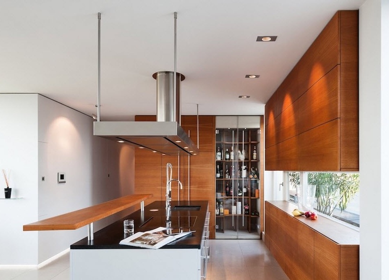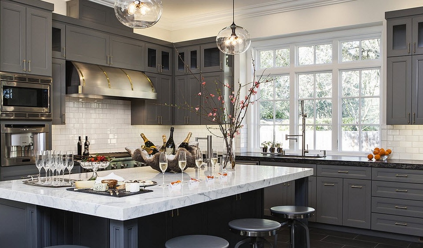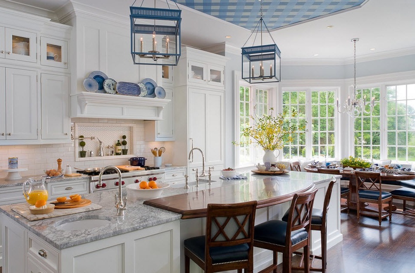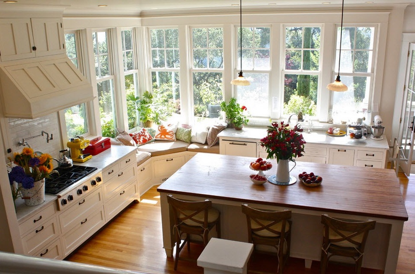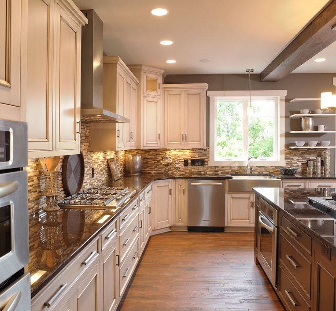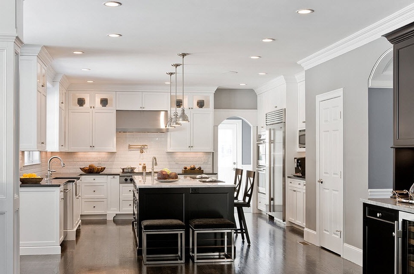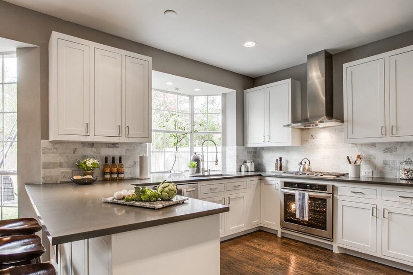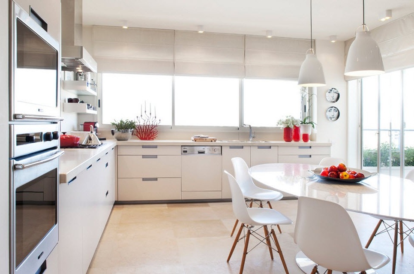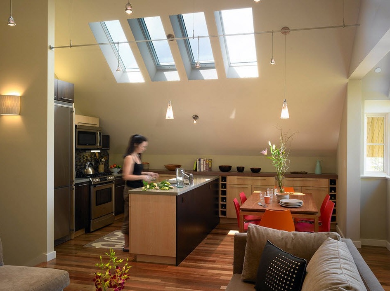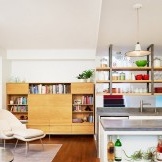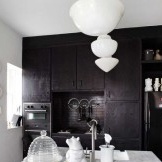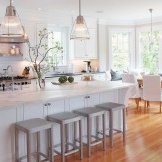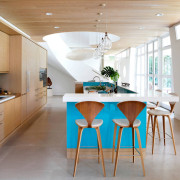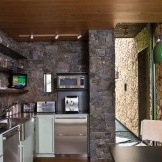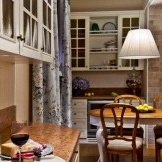Modern large kitchen-dining room - what is it?
In the apartment, everything should be thought out to the smallest detail, including the interior of the kitchen. Despite the fact that today many people prefer all kinds of snacks on the go, and wealthy people prefer to sit in a restaurant, the kitchen remains the main vital object of the apartment. Well, if you are the happy owner (owner) of a large kitchen, or rather, a large room, which it was decided to equip as a kitchen-dining room, then the design of its interior will require certain knowledge and skills. The kitchen should reign comfort and harmony. The hostess should not feel discomfort during cooking. Creativity loves convenience, beauty and harmony in everything. However, a similar atmosphere should accompany food intake. Agree that the poor interior of the kitchen, its design, is unlikely to cause a desire to say: "Bon appetit, everyone!"
So what is needed for the interior of a modern large kitchen-dining room, how should it look so that staying in it evokes a sense of peace, and not only after eating?
In the ordinary concept of people, from time immemorial, the kitchen was considered a place for cooking and eating, that is, two in one - a kitchen and a dining room. This approach to the interior remains relevant today.
But if you like cooking, then you can’t do without a large kitchen. At the same time, its zoning from residential premises is necessary. Agree that the smell of cooked food is not always the smell of a finished dish. The strong smell from the kitchen is useless, for example, in living room, the bedroom. What methods of zoning are popular today?
Specialists about zoning a large kitchen
Most often, large kitchens, where they like to cook and often cook, are separated from the rest of the living area by paneled or glass doors. Incidentally, this is one of the basic requirements for fire safety. Therefore, the zoning of the kitchen should be approached not only in terms of comfort and beauty.
Psychologists argue that the large area of the combined premises, in our case, this is the kitchen and dining room, must be divided into certain zones, moreover, clear. Otherwise, the interior of this room, its design, will begin to put pressure on the psyche of the owner. So the person is arranged that for normal psychological comfort, it is necessary to divide the space into zones. Especially when doing work. Therefore, the kitchen should stand out in a separate area. How can you perform zoning of a large kitchen and dining room - you should choose:
- zoning using lighting. Shine fixtures in the working part of the kitchen should be much more intense than in the rest of the room. The eating area can be highlighted, but this should already be a different type of light. Sometimes, one lamp is enough. The light should be soft.
- different levels the ceilings. Clearly separate the kitchen area from the eating area (dining room). Especially it will look great in a large room where there is no way to perform zoning in another way. Therefore, this method will give complete freedom to your imagination. The number of options is almost endless. It could be stucco molding, eaves system. With the help of a multi-level ceiling, you can always make a large kitchen unique.
- with the help of appropriate flooring, you can also perform zoning of a large kitchen-dining room. The most common and easiest way is to color the floor for each zone with your color. Zoning is somewhat more difficult due to the floor covering with different materials, for example, laminate flooring and linoleum. The kitchen looks perfect when decorating the kitchen floor with ceramic tiles, and the dining room - parquet flooring. Or another great option - a combination of porcelain stoneware with an engineering board.Thanks to these materials, the kitchen floors are in perfectly clean condition.
- furniture set in a specific order will create a physically sensible border between the kitchen and the dining room.
- in zoning a large kitchen-dining room can help not only the arrangement of furniture, but also the appearance and color of this furniture. Soft white armchairs visually indicate the border between the kitchen and the dining room.
- the partition will perfectly distinguish the kitchen area from the rest of the living quarters. This is probably the most preferred option for zoning a large kitchen. It allows the hostess to actually isolate herself from prying eyes. Women, for sure, will confirm the negative impact of prying eyes during cooking. Especially if this dish is being prepared for the first time. At the same time, it is not so difficult to build a partition. A foam block is enough for this. Or a wooden frame sheathed with drywall.
- if you are a fan of sitting with friends for bar counter with a cup of Brazilian Santos coffee or a glass of German Doppelbock beer, then in this case you can perform zoning of a large kitchen using this very counter. Pleasant and useful option.
Having decided how the zoning of the large kitchen will be performed, you will think about what next. And then it will be logical to think in what style of interior to decorate the kitchen and how to implement it all: materials, color, furniture.
Style kitchen minimalism - for lovers of clean and free space and rationality. At the same time, there are no restrictions on the functionality of the kitchen, as well as the presence of kitchen equipment and appliances. Cleanliness and tidiness.
Hi-tech style in the interior of the kitchen stands out for its convenience without losing the functionality of the latter. High-tech materials are used in its design, which makes the equipment durable and wear-resistant. Color restrictions are characteristic - two contrasting colors.
Kitchen in country style has a special warm atmosphere. No wonder this style is also called rustic. A distinctive feature of the kitchen in this style is its furniture, made of antique wood, exposed painted dishes, flowers, plants.
Today, large kitchens are characterized by the texture or texture of wood. Making furniture made of wood is expensive. Not every supporter of large kitchens has his budget. Although nevertheless, despite the high cost of natural materials, their popularity is growing. it tree, a rockmarble steel. Laminate, plastic go into oblivion, although it is still common. It is correctly said: "The new is the well-forgotten old."
It should immediately be said that White color will be good in any style of interior. Increases the visual volume of the kitchen. If the kitchen space seems insufficient to you - the white kitchen will relieve this feeling.
Experts do not recommend the excessive diversity of colors in the interior of the kitchen. The color scheme should be extremely simple. Warm colors: orange, coffee, creamy contribute well to digestion and the general tone of a person.
Do not be afraid of the size of the kitchen-dining room. Even a large space can be turned into a beautiful and cozy place that can be proudly presented to guests. Thinking of the big, do not forget the small. To all kinds of standards, you can add something of your own. This “own” can be expressed in a self-made pattern, varnishing of individual items, original kitchen utensils made by you, old restored items. Kitchen for man is a holy place. And as they say, a holy place does not happen. And a large kitchen should match this expression. Bon Appetit!

