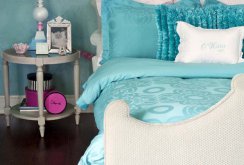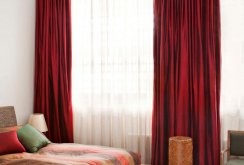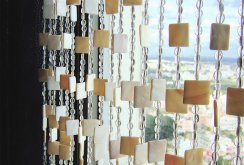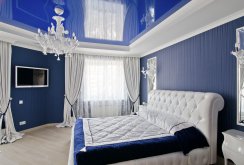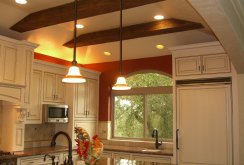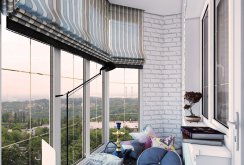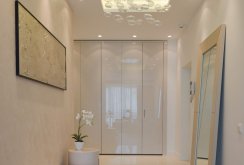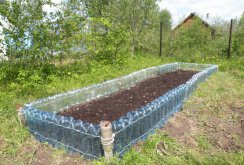Veranda: possibilities and arrangement options
The veranda may be open or closed in design. In the first version - this is a wonderful leisure area in the warm season, which has a roof and a decorative fence. The closed veranda is often equipped with a heating system and is used year-round as a multifunctional space.Open veranda: features of the structure, varieties and design
Depending on the purpose, the following types of structures are distinguished:- terrace-terrace;
- veranda patio;
- summer kitchen.
Veranda terrace
The construction is an open extension to the house. It has a foundation and a floor, support stands and a roof. The perimeter of the veranda is often decorated with a low side. It is used as a comfortable area overlooking the picturesque nature for meals and socializing, passive or active leisure in the fresh air. The terrace floor is made of the following materials:- concrete base with mosaic tiles;
- stone, brick, porcelain tile;
- paving slabs, rubber coating, clinker, ceramic tiles;
- exterior wood finish, which is made using special technologies, decking.
- clinker tiles, siding;
- exterior varieties of wall panels made of modern polymers;
- wood - lining, blockhouse - special processing.
Veranda Patio
This type of outdoor area for a pleasant stay is not always equipped with a roof. There are options for a patio with a single roof with a house or a canopy, often this is an open-air zone. Equip the site with comfortable chairs and a table, surrounded by plantations in the form of flowering plants in flowerpots or decorative bushes. To find a suitable version of the design of the veranda-patio in the country, you should look through the catalog and choose the current option from the proposed ideas. The base of the patio is made in the form of a flat paved surface or a small podium with decoration made of stone, brick, pavers. In the arrangement of the area, natural materials are preferred:- hedge: from boxwood, thuja, lilac, garden jasmine, viburnum Bul-de-nege;
- canopy from liana cultures: in particular honor - a pergola with a vine or climbing roses;
- dwarf trees and bushes in bowls;
- annual and perennial plants in flowerpots.
Summer kitchen
The site most often represents a half-open zone for cooking and a place for meals in the fresh air. The kitchen space is equipped with traditional equipment, which includes:- household appliances: stove, range hood, refrigerator, water heater, small electrical appliances;
- furniture: cupboards for dishes and kitchen utensils, work desk, surface with sink.
- the surface of the barbecue area is made of refractory bricks, natural stone, tempered glass;
- the floor is a concrete coating, paving stones, granite;
- the ceiling of the barbecue area is equipped with fireproof panels.
Closed porch: design features
When constructing a closed veranda, most of the walls are made of transparent substrates to ensure a good level of penetration of the sun's rays:- frameless glazing - contributes to the creation of a cozy and bright space for leisure. It blends perfectly with the facade of various designs, harmoniously fits into the exteriors of luxurious stylistics and with modest architectural images;
- plastic double-glazed windows - the product is very convenient to use.
- perform sliding metal profiles with polycarbonate windows to the entire height of the structure;
- make removable panels from floor to ceiling or in the form of window blocks. When dismantling a polycarbonate structure, the covered porch is transformed into an open area;
- with the help of curved metal profiles and polycarbonate sheets erect a veranda of arched construction.
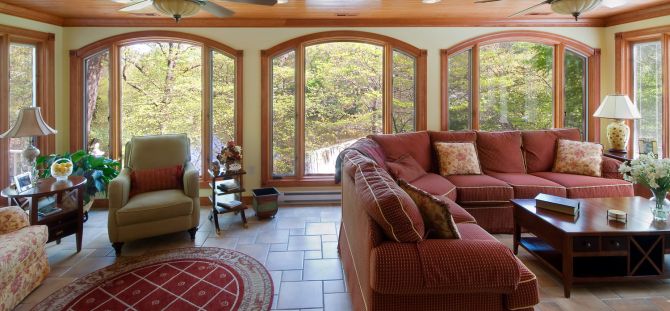
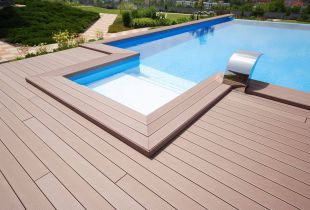 Terrace board: features of choice
Terrace board: features of choice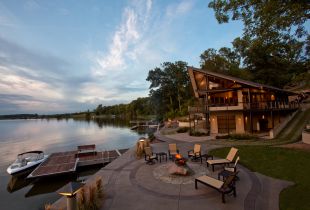 Patio in the garden: do-it-yourself relaxation area (23 photos)
Patio in the garden: do-it-yourself relaxation area (23 photos)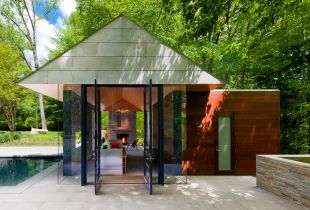 Summer kitchen: types and design (26 photos)
Summer kitchen: types and design (26 photos)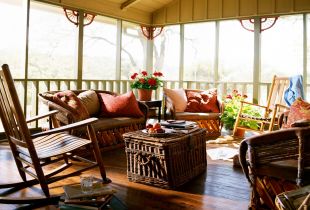 Design the veranda and terrace of a country house: interesting ideas (50 photos)
Design the veranda and terrace of a country house: interesting ideas (50 photos)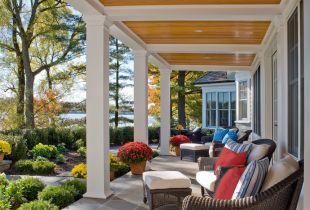 Design porch porch or terrace of a country house: interesting ideas (57 photos)
Design porch porch or terrace of a country house: interesting ideas (57 photos)