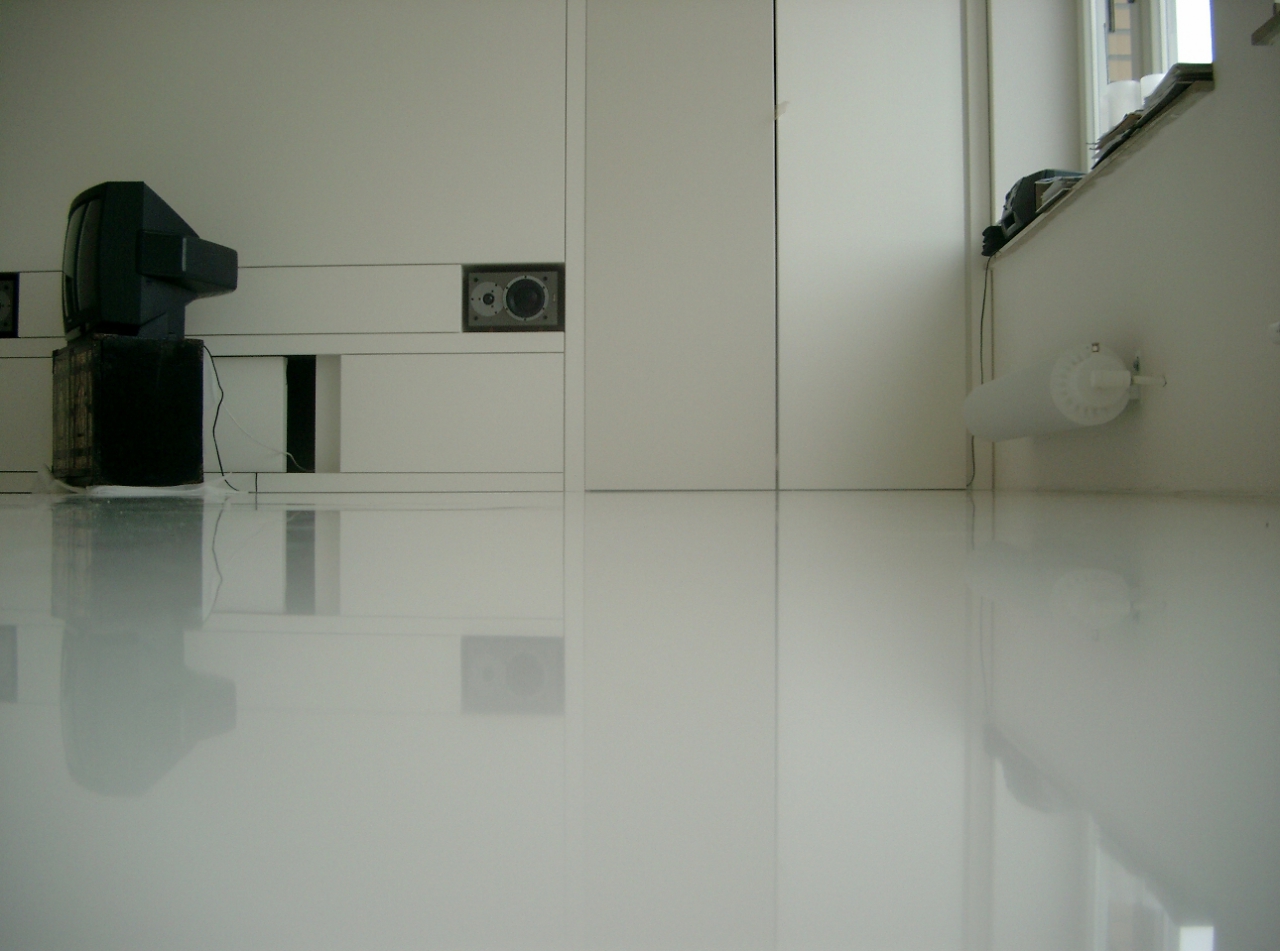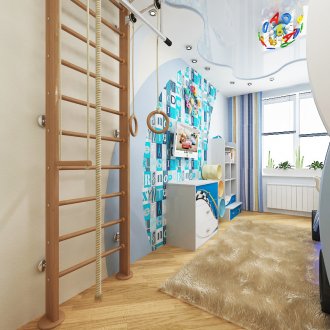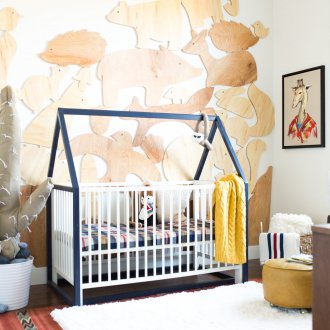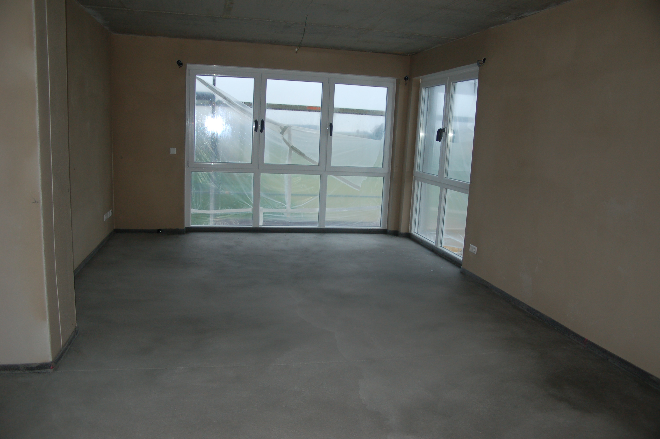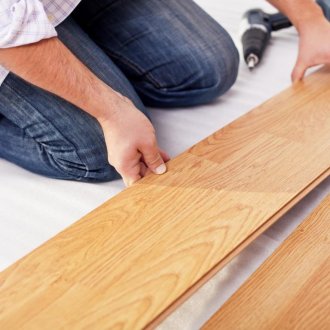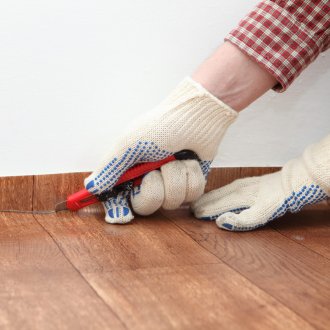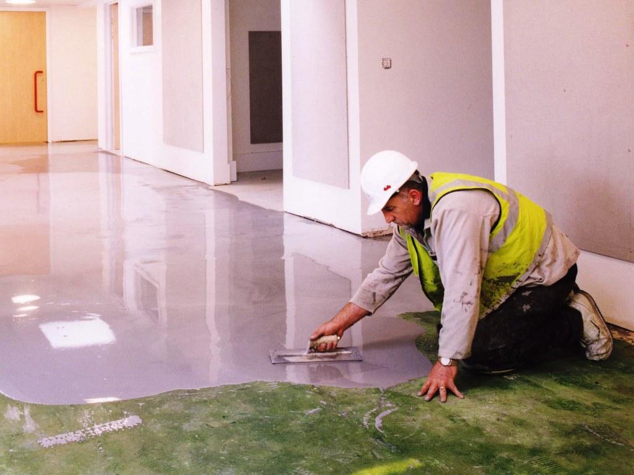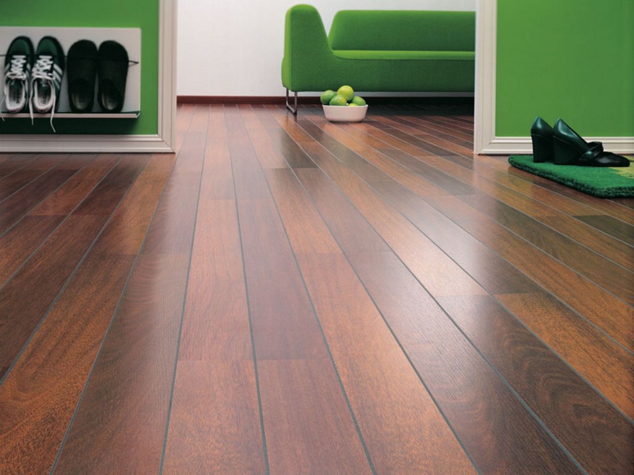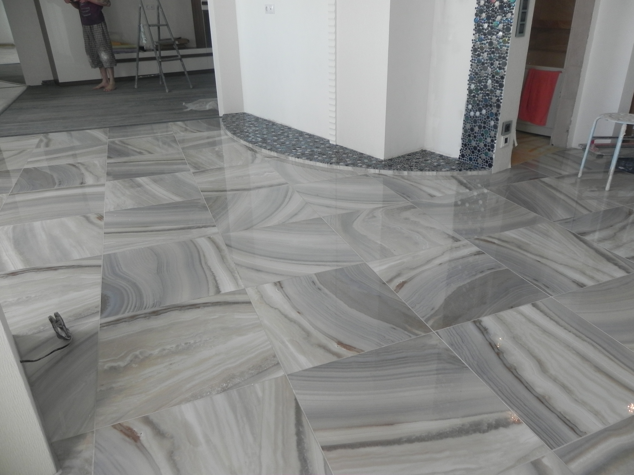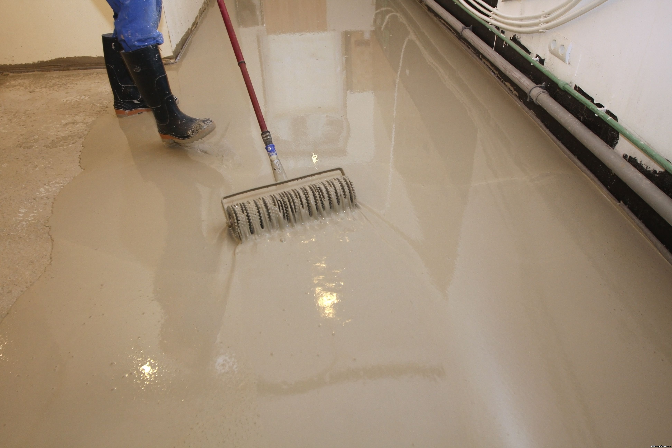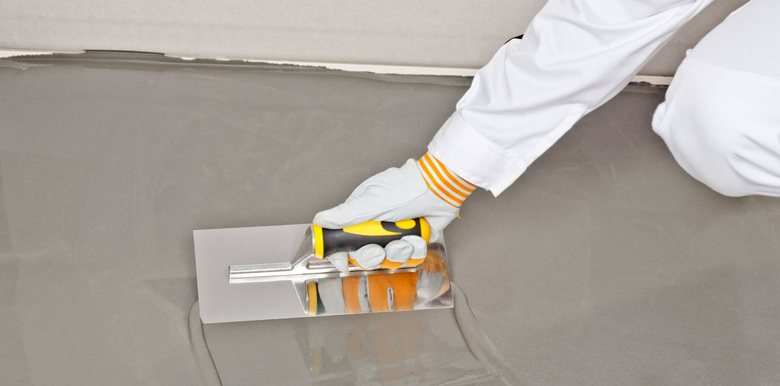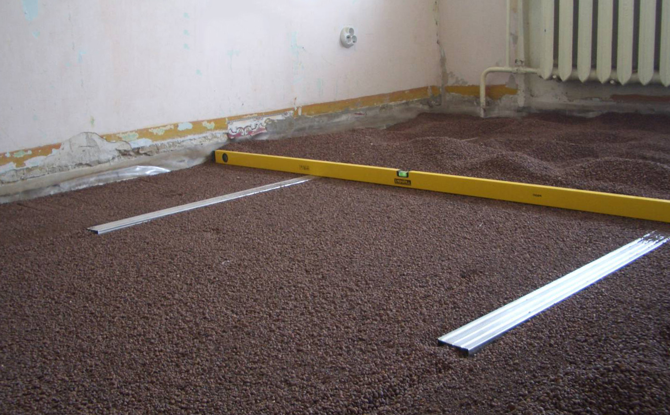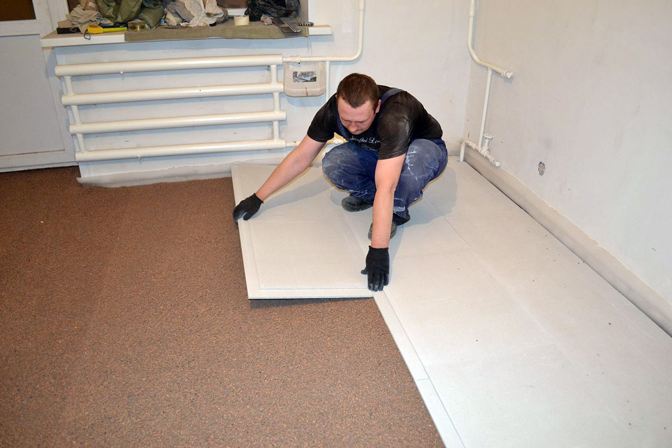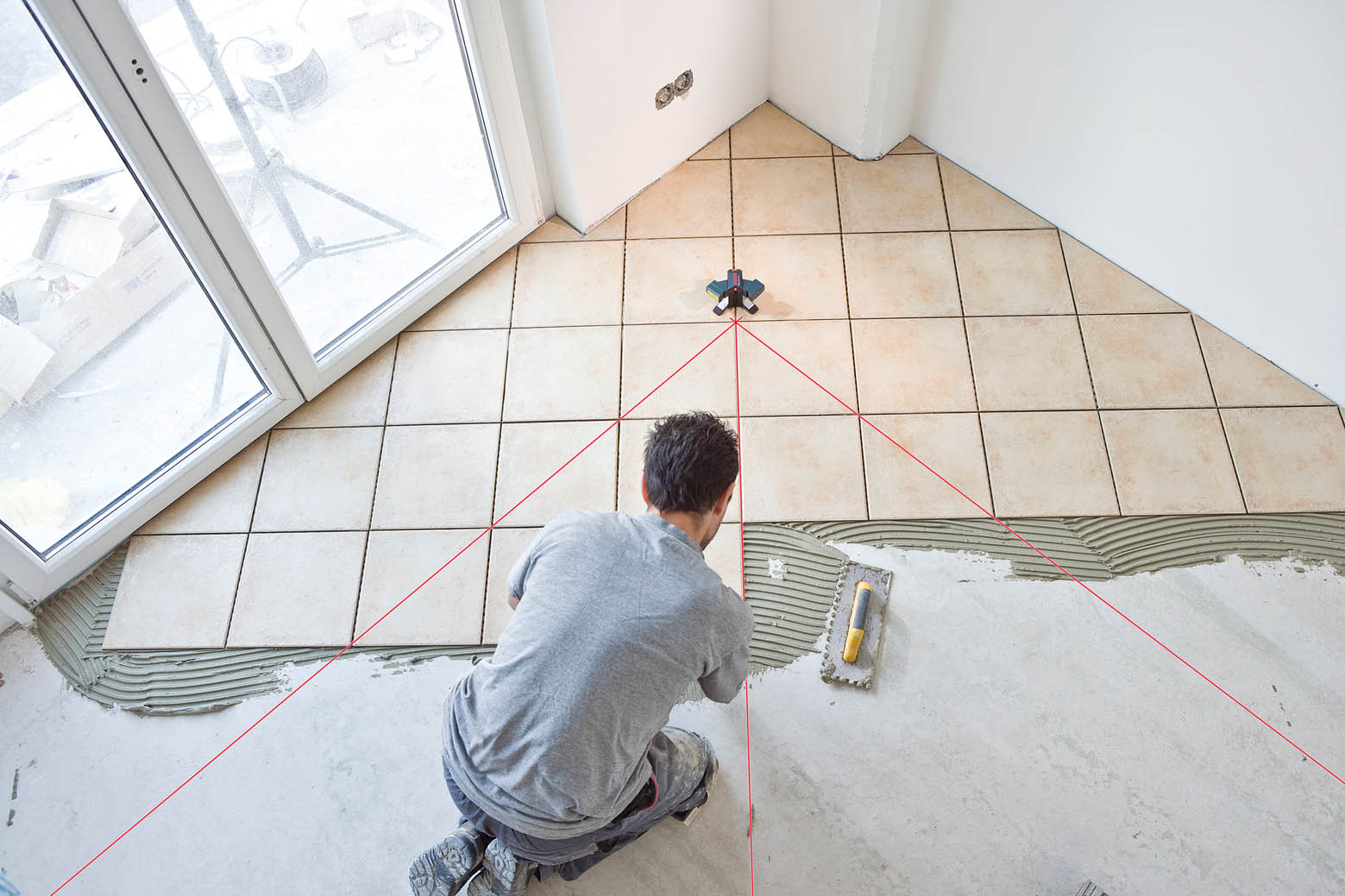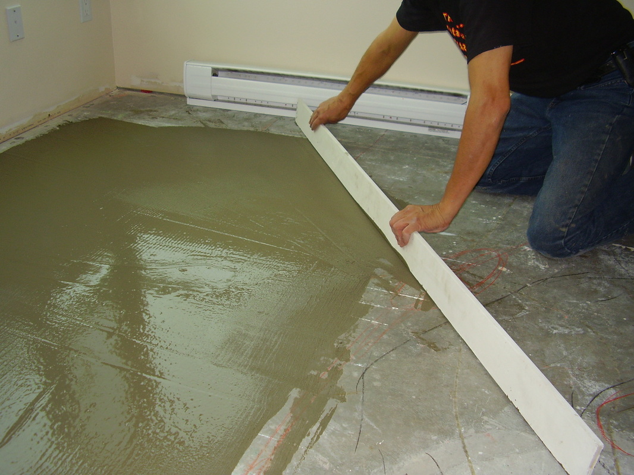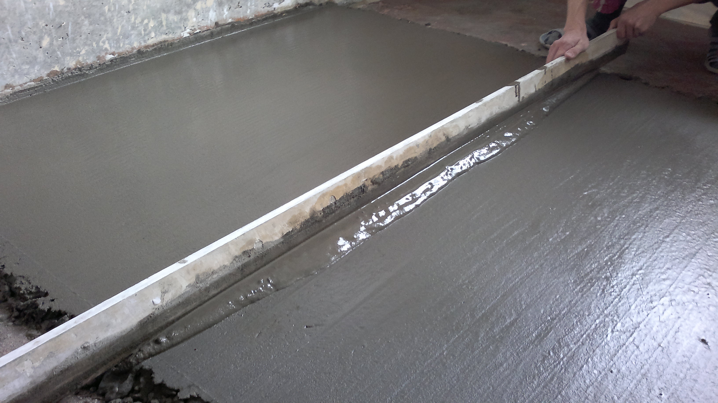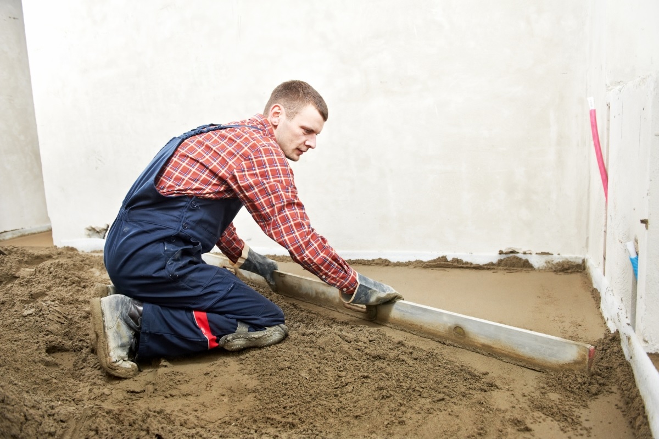Leveling the floor: technology features
Content
Alignment of the floor is one of the main components of high-quality repair in the house, since the even surface of the floor plays a very important role. The fact is that not only beauty depends on the quality of this part of the room, but also the durability of operation, as well as the safety of the inhabitants of the house.
Why is it necessary to level the floor?
The floor always takes on the load from the weight of people and furniture, so any irregularities can cause damage to the coating. The presence of humps and pits often leads to injury to residents of the house. As for the appearance, it does not matter what kind of flooring will be used on it, it will never look good if the floor is uneven. Even the most expensive and beautiful appearance is always compensated by the curvature of the base.
Alignment of the base of the floor must be performed if parquet or laminate is planned. These types of coatings are fastened together by means of a lock connection, and any existing irregularities provoke an increase in the load on them.
As a result of this, the locks will quickly become worthless, cracks will appear on the joints, into which dust, dirt and water will fall. Over time, they will expand, which will ultimately lead to complete deformation of the coating and the loss of its operational characteristics. Therefore, leveling the floor under the laminate and parquet should be carried out without fail, even if the differences are small. Leveling the floor under linoleum also plays an important role, since under such a coating all the imperfections of the base will be visible.
Several ways to get rid of the curvature of the floor
Methods for leveling the floor are different. The choice of a method depends on several factors. This is primarily affected by the type of floor that needs to be leveled. If the work will be carried out in a wooden house with the same floors, it is better to use plywood, and if you need to level the concrete screed, then it will be more relevant to use self-leveling mixtures.
So, in modern construction, the following floor leveling methods are most often used:
- use of concrete screed;
- the use of a self-leveling mixture;
- alignment with plywood;
- dry screed.
This or that method is better suited for a particular type of floor, so before starting work in the house it is recommended to weigh all the pros and cons of each type of leveling and figure out which one is more suitable for the room.
Concrete screed
To apply this method, it will be necessary to prepare a cement-sand mixture for leveling the floor. Depending on what kind of load the floor will give in during operation, proportions are selected. Most often, one part of cement and three or four parts of sand are used.
Cement leveling is more suitable for apartments and houses with concrete floors. After completion of work and complete drying of the mixture, the base will become very durable and will last its owners for decades. The great advantage of this method is its simplicity. This does not require special knowledge and construction experience.
In this case, the floor is aligned with the beacons, so you must first set them according to the level.After this, the solution is poured and smoothed out.
Previously, floor screed was leveled using wood-concrete mixtures, in which sawdust was added in addition to cement and sand. Now this method is used very rarely, and many experts consider it unjustified.
The presence of sawdust in the screed makes it breathable and warm, and also gives strength to the structure. To prepare the mixture take one part of cement, three parts of sand. Then six to nine parts of sawdust are mixed with concrete. It will be more difficult to work with such a solution. Large elements can float to the surface, as a result of which it will be problematic to smooth it.
Leveling the concrete floor must be carried out within one day. In this case, the screed will acquire the necessary strength.
If the work is planned to be performed in a private house, it should be remembered that it is impossible to pour the mixture directly onto the ground. First you will need to fall asleep, and then tamp the layer of sand. Concrete screed can be performed both at the final stage and at the preliminary stage, after which the floor is finished in some other way.
Self-leveling mixes
This material is used for working with concrete and sand substrates. The leveling layer will allow you to achieve perfect evenness with a minimum investment of human labor. The principle of operation is based on the laws of attraction.
Leveling the floor with a self-leveling mixture usually does not cause difficulties. Bulk material should only be diluted with water in the proportions indicated on the package, and pour the resulting solution on the floor. It should be remembered that the mixture for leveling the floor does not spread on its own. Therefore, in order to cover it with all the necessary surface, it is necessary to evenly distribute it independently. In this case, you can use the construction rule, spatula or needle roller.
If there are small cracks on the base, then for better leakage of the solution they need to be slightly expanded with a chisel. In this case, the bulk floor will last a very long time.
Plywood Alignment
Sheets of plywood to eliminate the curvature of the floor began to be used for a long time. Nowadays, this material does not lose its popularity and is used quite often. It can be used to align the plank floor and concrete, but different techniques are used for this.
Basically, plywood evens the floor using three technologies. These include:
- installation using lags;
- gluing;
- the use of "adjustable" plywood.
Most often, the alignment of a wooden floor with plywood is performed using the first method. It is the most common and long-standing. It implies the implementation of installation of the structure from scratch, as well as the correction of deficiencies that arose as a result of improper construction or prolonged use.
The alignment of the wooden floor under linoleum, parquet or laminate is performed in the following order:
- The condition of the existing elements of the old wooden floor is checked: boards, logs and other parts. If damage, a decayed tree, large blockages and distortions are revealed on it, low-quality elements are replaced and the structure is adjusted.
- To make it easier to install plywood flooring, it must first be laid out on the floor of the room in the correct order without fixing. If necessary, plywood is cut. Along the contour of the sheets, lines are drawn that will indicate the location of the lag. For convenience, plywood is recommended to be numbered.
- First, the lag is laid around the perimeter. To do this, use a bar or board with a thickness of 30 to 50 mm. They are laid every 40 cm, and in order to make the structure more durable, transverse guides can also be mounted.
- During installation, use the building level to keep the structure level. If necessary, under the logs are trimmed bars or boards.After checking, the structural elements are fastened using metal corners and screws.
- At the last stage, the floor is aligned with plywood under the laminate or linoleum, or rather, it is finished laying. It is necessary to observe a gap between adjacent sheets of 8-10 mm, and near the walls - 10-12 mm.
After that, you can lay linoleum, parquet or laminate on a level floor.
The second way to finish the floor with plywood is used for even concrete pavement. In this case, glue is used to fix the plywood to the base. To make the structure stronger, it is recommended to strengthen it with anchors or dowels.
Using the third method, you can level the concrete floor with a curve without using a lag. This method is the youngest and for its implementation plywood sheets of a new design are used. They already have holes drilled according to the pattern.
Sheets are laid out on the surface of the floor and marks are made on the floor through the existing holes. In their place, holes are drilled in concrete, into which anchors are mounted, equipped with nuts and washers. Using the laser level, the height of the nuts is monitored, after adjusting which the plywood floor layer is put in place.
Next, another layer of coating is laid, which is attached to the previous one with glue.
It should be remembered that plywood is easily susceptible to the destructive effects of moisture, therefore, before installing it, care must be taken to ensure reliable waterproofing.
The alignment of the wooden floor with a laminate, parquet or linoleum is best done according to the first technology. And it is preferable to work with concrete bases using the second and third method.
Dry floor screed
Dry screed is becoming more and more popular every year. It is carried out mainly from expanded clay. The great advantage of this method lies in the simplicity of execution and speed.
First, the base is cleaned of dirt and covered with a primer. After the primer dries, a plastic film is laid on the floor. Near the walls there should be an overlap of about 6 cm, which is glued with a damper tape. Each subsequent piece of film must be applied to the previous one with an overlap of about 20 cm.
In order for the expanded clay floor leveling to be performed efficiently, it is imperative to use beacons, the role of which metal profiles can be used to fasten drywall. Before installing the beacons, markings are made, and self-tapping screws are screwed along the line of their installation, which are aligned in height.
In order to reliably fix the beacons, a slide of cement mortar is laid out on each self-tapping screw, on which a metal profile is laid and flooded. After the mixture has dried, you can fill in expanded clay on the film, starting from the far wall and moving towards the doorway. The surface is leveled using the rule.
After leveling out a small area, it is recommended to immediately lay on it two-layer sheets. They are glued together and fastened with screws. If leveling the floor of chipboard with sheets, plywood or fiberboard is performed, then one layer can be laid.
After laying, the seams are sealed with putty. Then the surface must be covered with bituminous waterproofing, and the cracks treated with sealant.
Bathroom: alignment features
Leveling the floor in the bathroom, if you plan to lay tiles on it, is done using a different technology. There is no point in first manipulating the floor, and then laying the tiles over time. It is better to combine both stages in one. In this case, the floor will be aligned with tile adhesive, and a layer of flooring will be laid in parallel.
This method is relevant only if there are small bumps on the floor.If the differences in the room are large, it is better to first level the floor under the tile, and after the mixture has dried, lay the flooring itself.
Thus, the choice of floor leveling method depends on many factors. But it is important not only to correctly determine the method, but also to qualitatively implement it.
