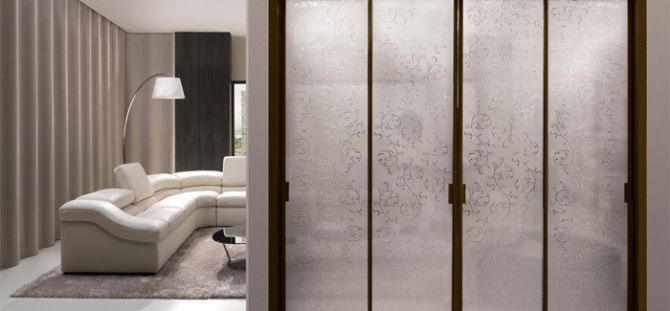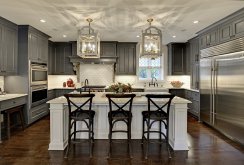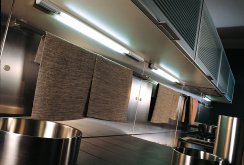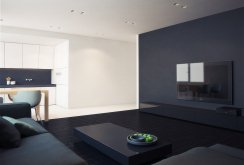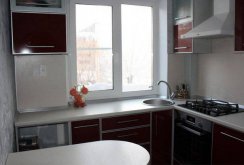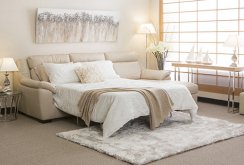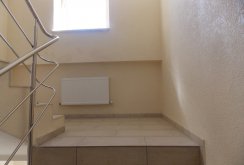Partitions for every taste - a modern way of delimiting rooms in apartments and private houses
Exquisite decorative partitions are needed not only to diversify the interior and decorate the room, they allow you to correct an unsuccessful layout without serious investment of time, effort and money. Regardless of the area of the apartment and its initial arrangement in the catalogs of designers, you can choose a convenient option that will most effectively distinguish and functionally optimize the work or living space.The scale of implementation - the basic classification of partitions
Before you start considering various solutions in terms of style and color, it’s worthwhile to understand what dimensions an improvised “wall” should have. Specialists involved in the preparation of 3D-projects of apartments and houses, offer the following types of partitions:- the entire height of the room (i.e., from floor to ceiling);
- within a third or half of a wall - here also refers to the height of the product. It may be waist-deep for residents or not reach directly to the ceiling, it all depends on the goals, there is no clear framework;
- with a small aisle - models are designed in such a way that only a small area is left open, sufficient for users to move from one zone to another;
- in the form of a small intervention in the initial layout - in this case, some part of the visible space is fenced off, the partition does not essentially become an obstacle to passage into the isolated part of the living space.
- stationary - they are mounted in the room so that the structures remain motionless. If you want to change the position in the zoning, they will have to be completely disassembled;
- mobile. Here, a vivid example is a decorative screen, which, if unnecessary, can be folded and set aside in the form of a compact product.
Possibilities of using partitions in the interior
The considered decorative and functional structures can be used in the following types of premises:- in living rooms - here usually products are needed for zoning: in one-room housing, you can isolate the area for family leisure and receiving guests from a place for rest and sleep;
- in canteens - with the help of partitions, you can separate work tables, appliances where food is cooked from the dining group of furniture;
- in the bedrooms - a screen or curtain, openwork design will help visually distinguish between the sleeping space and the interior components associated with personal care, wardrobe, etc .;
- in children's rooms - if two or more children are constantly in the room, with the help of small-width partitions and suitable furniture, you can separate your own privacy place for each of them;
- in bathrooms - if the room is spacious, an additional "half-wall" will help to separate, for example, a jacuzzi, massage corner, shelving with accessories and detergents.
Varieties of partitions depending on the base material
If we consider the criterion of the base material, to compare aesthetic and operational indicators, the following combinations should be given:- brick - stationary, their surface can be left in its natural form or decorated with coloring mixtures, panels;
- plasterboard - offer a variety of shapes and textures, fit perfectly into modern interiors;
- stained-glass windows - require caution in terms of combining with other decorative elements in the room;
- forged - light lace motifs are in fashion;
- glass - they can be called universal, since with their help zoning is most often carried out;
- wooden - you can often find variations in the form of asymmetric shelves, prefabricated compositions, often partitions are made in the form of trees and other natural ornaments.
