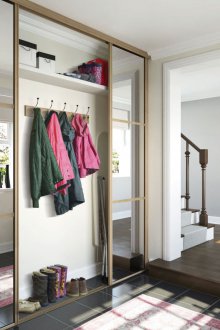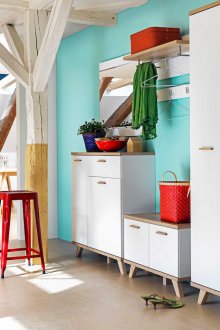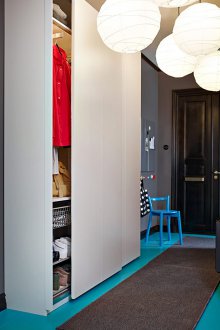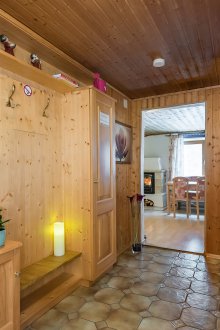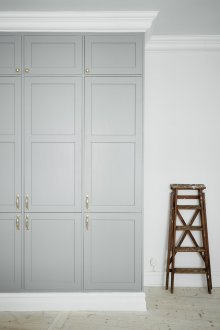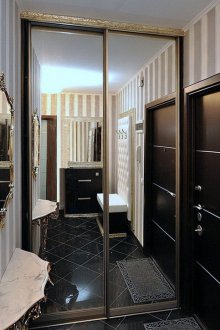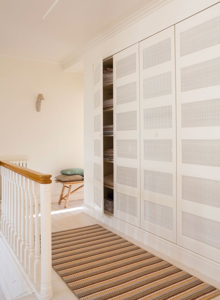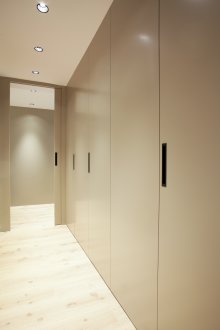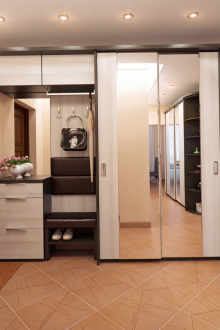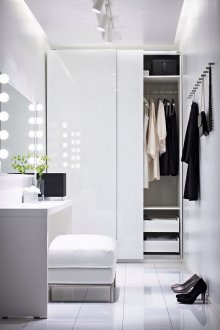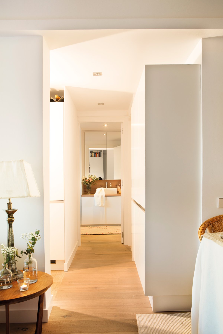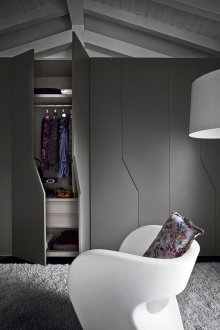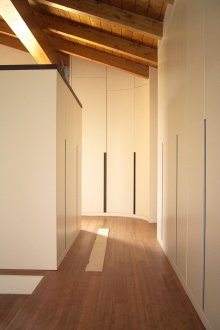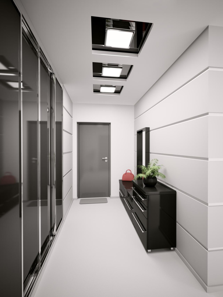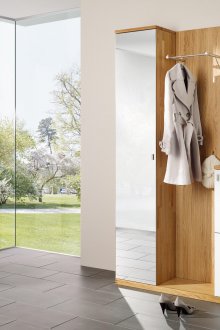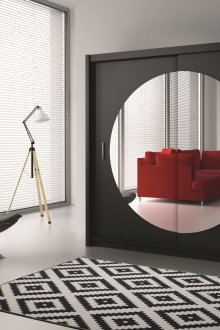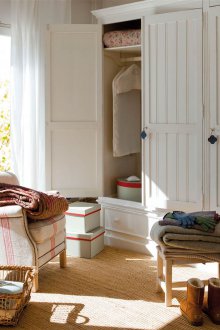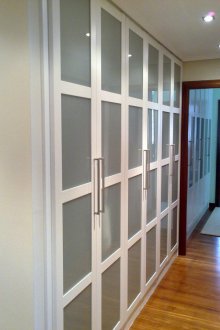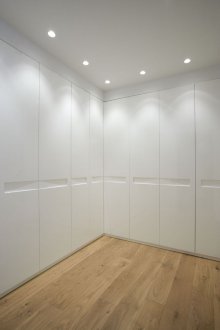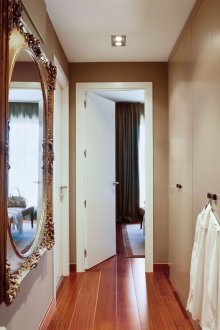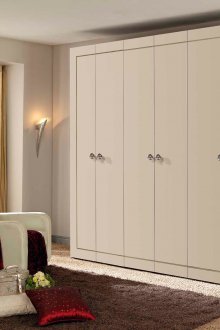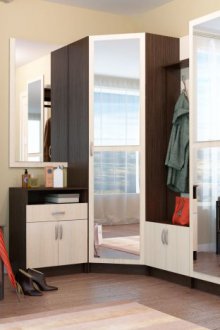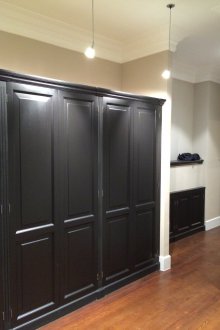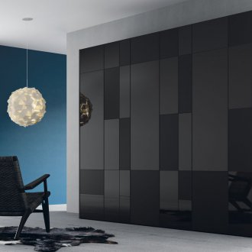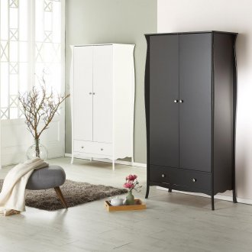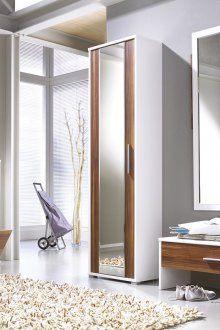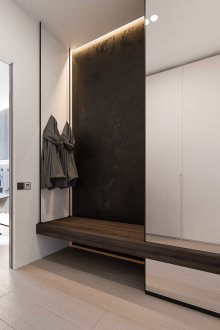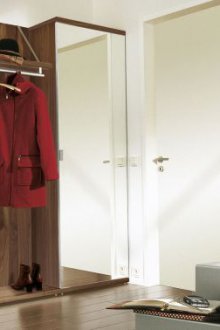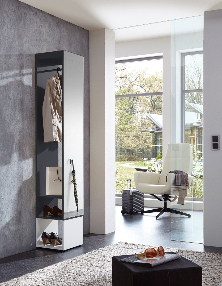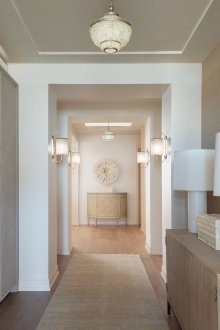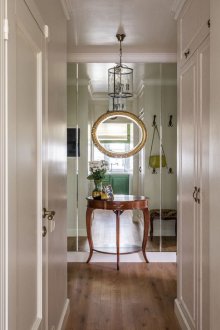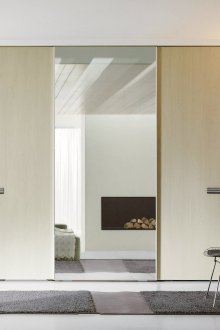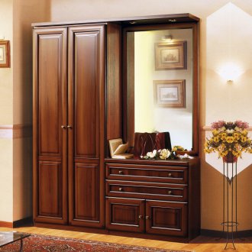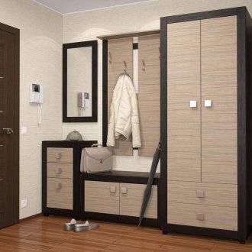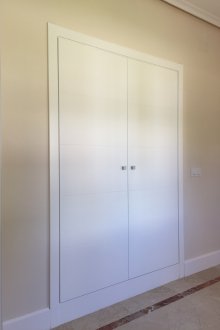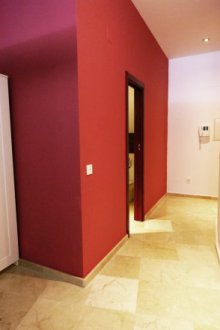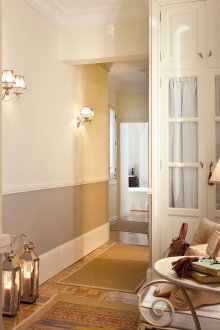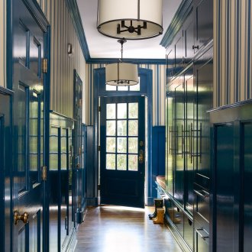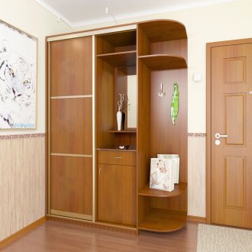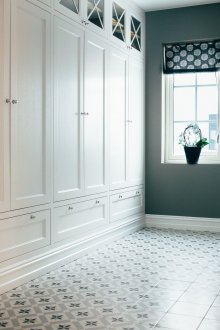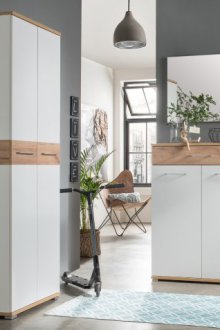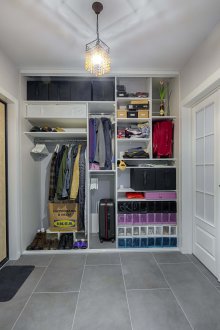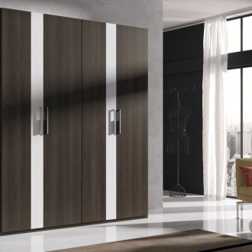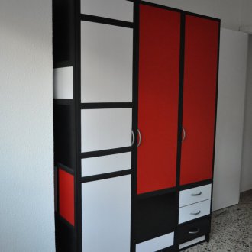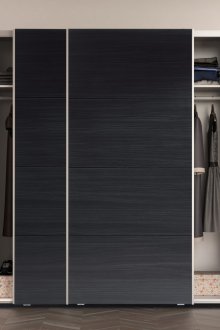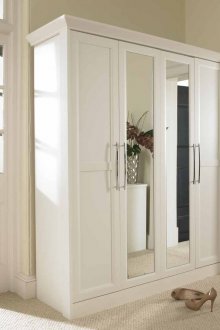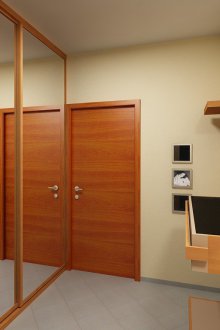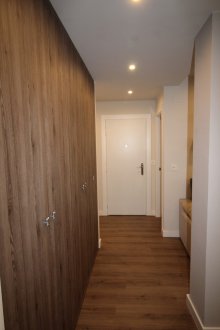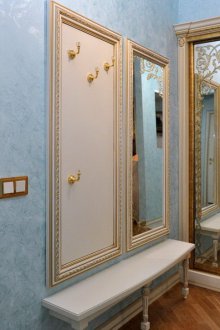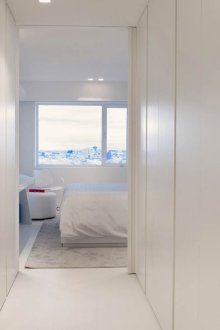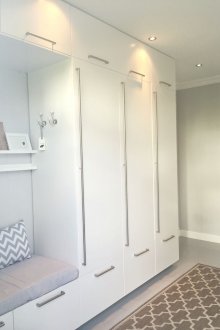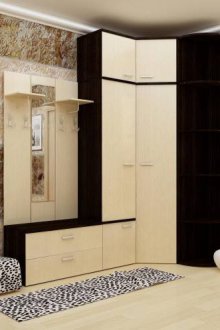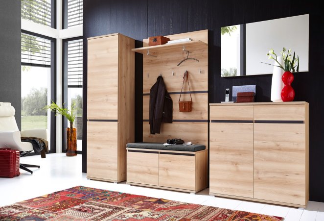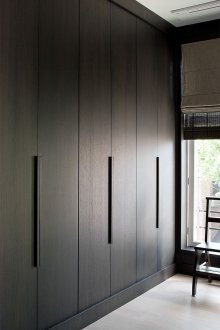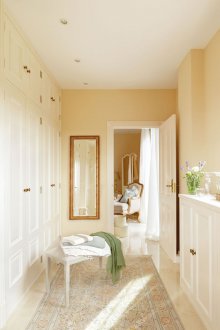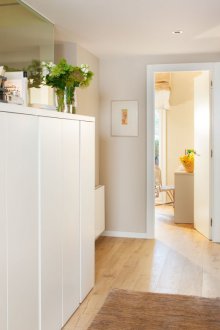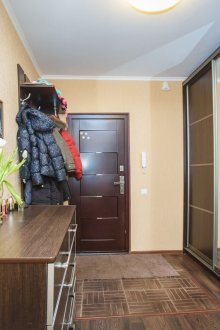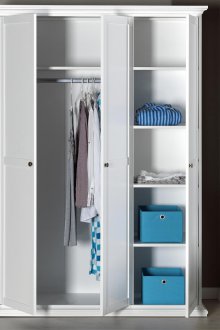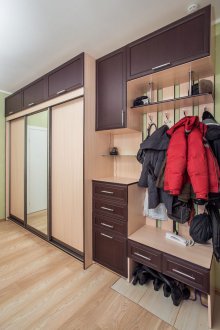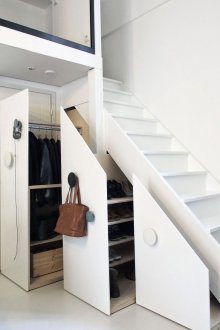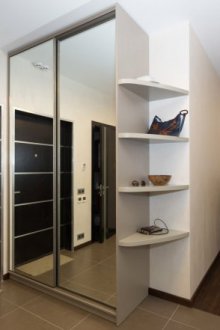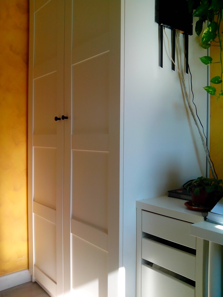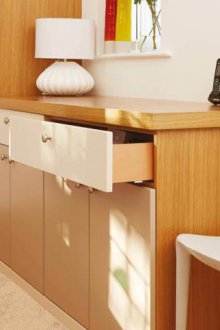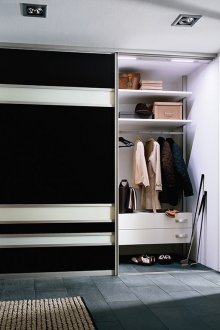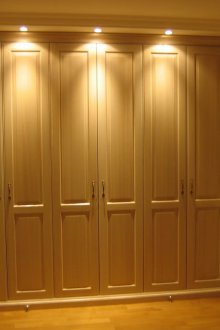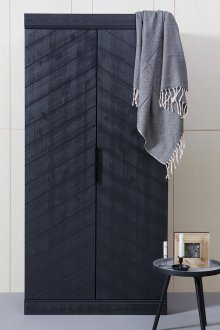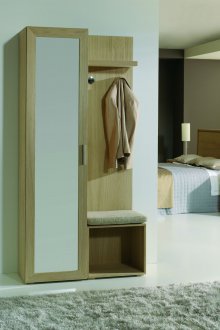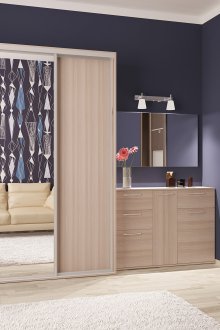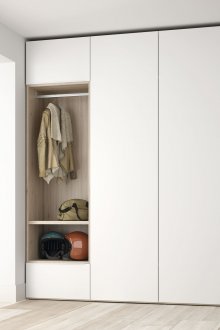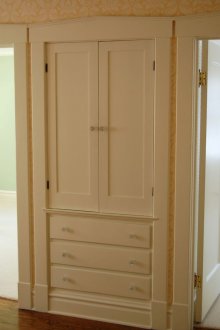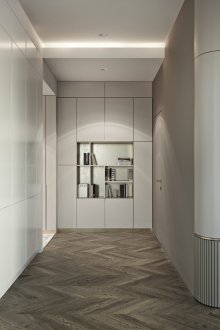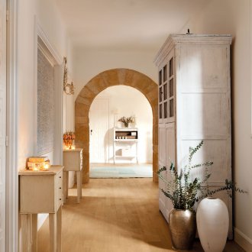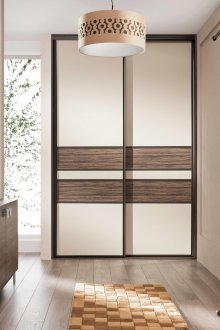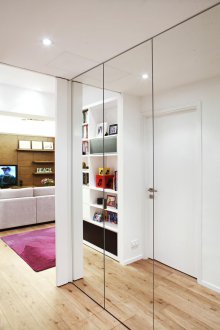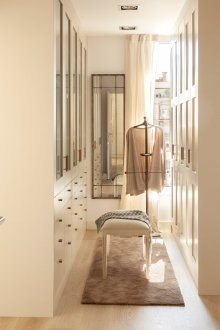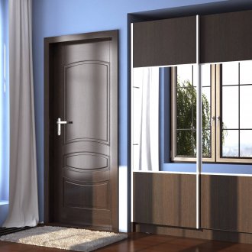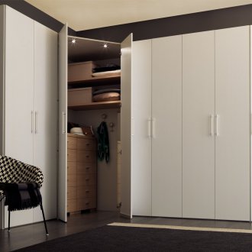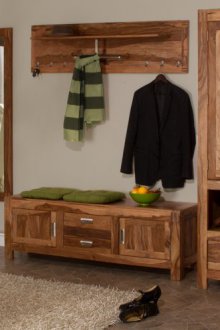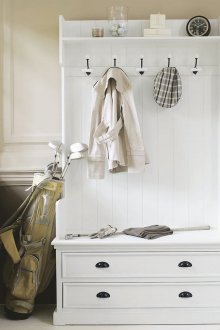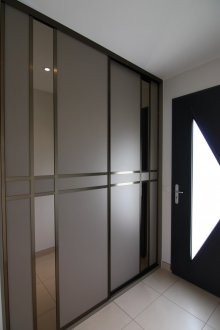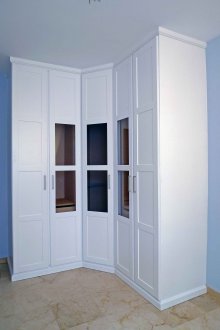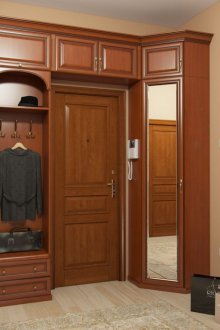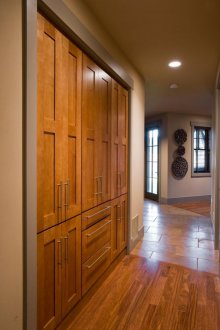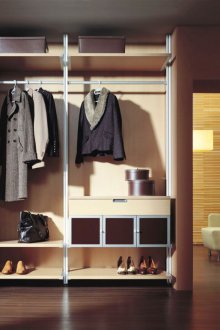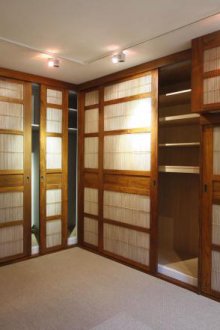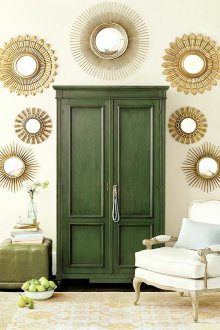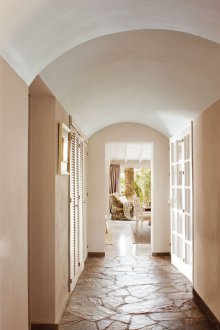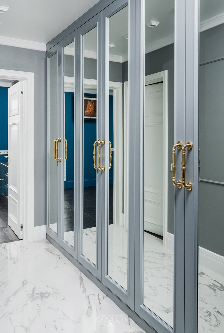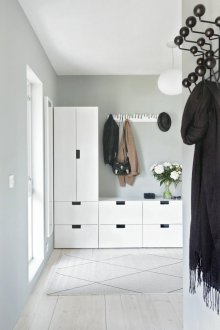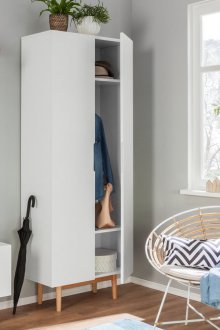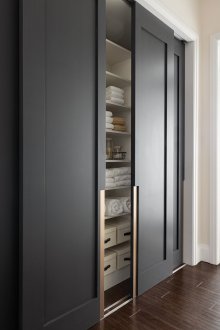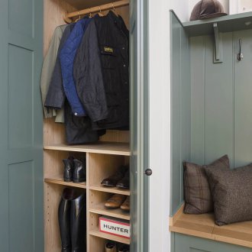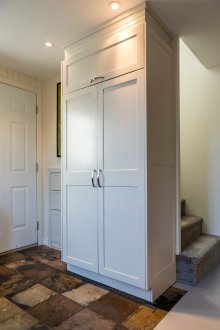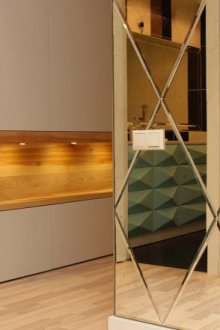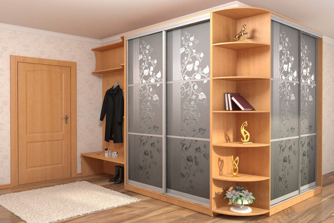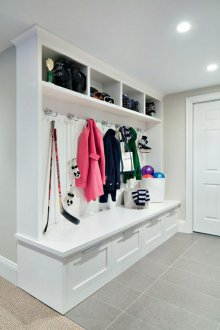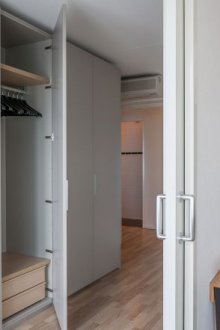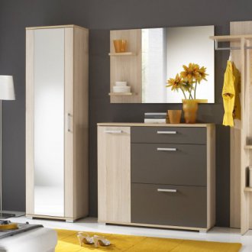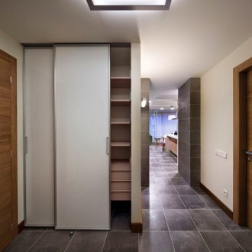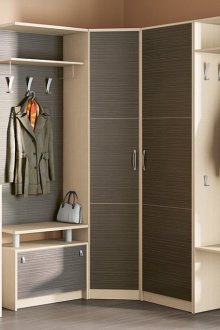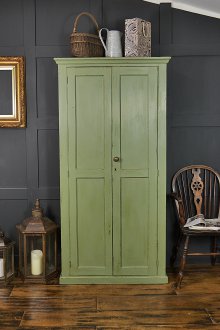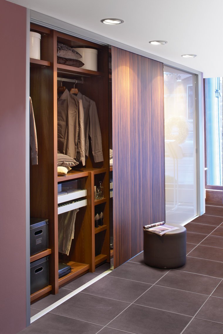Wardrobe in the hallway - maximum comfort in a minimum area (123 photos)
Content
In the hallway they usually spend little time. However, even its modest parameters should not become an obstacle in creating a harmonious atmosphere and designing a stylish interior. When choosing a setting for a hallway, they are primarily repelled from the dimensions of the room. For a room of modest size, it is recommended to look at individual pieces of furniture, and in the spacious halls you can pick up modular sets. A traditional set of furnishings: a closet in the hallway, a chest of drawers, a bench or an ottoman.
Basic requirements for cabinets:
- reliability - as the furniture is constantly used, not only by the owners, but also by the guests. All structural elements must be designed for long-term, safe operation;
- functionality - use separate shelves, devices should be comfortable and convenient. The designs of cabinets should be chosen so that access to any shelves is easy;
- ergonomics - products take up little space, allow you to quickly hang / remove clothes.
Manufacturers offer a fairly wide range of furniture. It is not difficult to choose a suitable factory model for a square hallway, and it is possible to order any door leaf trim. If the room has a non-standard shape (a very elongated corridor, a lot of doors go into the hallway) or compact parameters, you will have to order an individual model.
Sliding wardrobe: varieties, short description
This hallway furniture has already become the most popular, since inside the cabinets are conveniently located places for storing clothes, shoes, hats. Thanks to sliding doors, such designs are excellent options for small rooms, since no additional space is required for opening the shutters. Models are built-in or cabinet. The most convenient is the entrance hall with a wardrobe, located in a niche. If the doors are decorated to match the walls, the cabinet will become almost invisible.
The variety of ideas for wardrobes in the hallway is determined by a large number of door leaf design options. Most often, products are equipped with two or three canvases that move left and right using special rollers. If a mirrored cabinet in the hallway is made to order, it is not recommended to install doors wider than 1 meter, as it will be difficult to move, and the accessories can quickly break down.
Different materials are used to decorate door facades for sliding wardrobes: mirrors, stained-glass windows, frosted glass, plastic, wood. Sash decor is not only an important element of the interior, but can also visually change the geometry of space. A mirrored wardrobe in the hallway visually expands the space, adds light to the room.
The design of the wardrobe in the hallway should correspond to the interior of the room, so the original models made of wood or materials imitating a wooden texture (shades of wenge, oak) fit perfectly into the minimalist style. A cabinet with a mirror in the high-tech hallway is made primarily of MDF and stands out with its smooth, shiny surfaces. When choosing a shade of furniture, preference is given to white, black, gray tones.
A cabinet depth of 60 cm is considered standard (oriented to the width of the coat hanger for clothes). However, for small rooms, you can order a wardrobe in the hallway with a depth of 40 cm, just the bar for things needs to be installed transverse, and not longitudinal. Depending on the shape and size of the room, it is possible to place structures of different types.
Corner construction
Often in a small hallway with a narrow corridor it is not possible to put ordinary furniture. An excellent solution to the problem is the corner cabinet in the hallway. In this case, a “dead” corner zone is activated and there is more free space in the room. You can install different shapes of corner cupboards in the hallway.
- L-shaped - the model consists of several tightly connected cabinets, has side walls, a ceiling. Cabinets can be located symmetrically with respect to the angle or have different lengths. A great idea is a corner entrance hall with a cabinet divided into two zones: one is equipped with open shelves, clothes hooks, a soft seat, and the second is covered with facades.
- The triangular corner wardrobe in the hallway is somewhat reminiscent of the built-in design, since it does not have side walls.
- Trapezoidal - resembles an angular model of furniture, but open shelves are additionally placed on the sides.
A distinctive feature of corner models - doors can be of various shapes: straight, concave, convex. The corner radius cupboard looks original and contributes to the rational use of the room area. For small rooms, it is advisable to choose canvases concave into the cabinet, and in the spacious hallways, convex sashes will significantly increase the cabinet area.
Embedded Models
Such products are arranged in niches or embedded in walls, in corners. The built-in wardrobe in the hallway does not have side walls, a roof, and therefore, in material terms, it is very profitable. Such furniture leaves maximum free space in the room, which is important for hallways of compact size. The capacity of the cabinet is determined by the size of the niche, and the number and location of shelves is already selected individually.
Cabinet products
Such models have walls, roof and floor. A narrow closet in a small hallway would be the best choice. The special advantage of such items is that they are easy to rearrange. Hallways in the corridor with a closet are better to choose modular. In this case, you can purchase a minimum of other furniture and arrange everything harmoniously in the room.
Wardrobe in the hallway
Such ordinary models fit perfectly into the interiors of different styles. A bright classic wardrobe in the hallway made of wood will complement the Scandinavian-style decor or Provence.
To make furniture convenient to use, it is recommended to install narrow products with narrow flaps. Such products as pencil cases take up little space, are easily rearranged and can be installed in the corner or simply against the wall.
Internal filling
It is the arrangement of the cabinet that determines its functionality, so when choosing shelves and compartments, you must clearly present the list of things that will be stored in it. A closet in a small hallway usually has a standard set of fastening systems:
- open shelves up to 32 cm high;
- drawers / baskets;
- rods for outerwear located at an accessible height or pantographs for convenient hanging of items placed at the top;
- extendable shelves for shoes;
- hangers for scarves.
It makes sense to install sliding wardrobes with a mezzanine in the hallway to store things that are rarely used or for folding off-season clothes.
To choose the right wardrobe for clothes, it is necessary to take into account the needs of the family and the parameters of the hallway.
