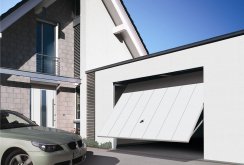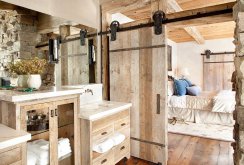Attic: key characteristics, types, features
Each sane person tries to use the attic with maximum benefit. In fact, the attic floor is a living room in the attic. Depending on how well it is equipped, whether the layout of this space is thought out, we can talk about the comfort of the apartments.Types of attic floors in dimensions and dimensions
Depending on the key parameters of the room, it is determined how full a role the attic will play - as a living room or as a spacious pantry. Given the size of the room, it is classified as follows:- Full floor (if the vertical wall is higher than 1.6 m);
- Classic attic (walls with a height of 0.8 to 1.5 m);
- Half-attic (low construction, wall height below 0.8 m).
Attic type of roofing material
The attic is not only a functional room, but also an exterior element, effectively complementing the architectural concept of the house. In houses with an attic, the roof area is much larger than in buildings with a "classic" second floor or a simple attic annex. The roofing material for the attic can be as follows:- Metal tile;
- Shingles;
- Slate;
- Decking.
Attic: types of roofs
It is most convenient to consider various types and types of attics from the position of the main structural components. It is on the structure and type of roof that the necessary amount of materials for external work and interior decoration, as well as a number of other important nuances, depend. The main types of roofs for the attic:- Gable roof (gable type);
- Single slope;
- Sloping roof;
- Hip
- Half hip.
Attic windows: basic classification
To the attic, as an addition to the architectural complex, high demands are always made. Windows are an important component on which the appearance and operation features of the attic structure depend. Depending on typical features, skylights are classified as follows:- Standard geometry;
- Custom geometry;
- Balcony design;
- Eaves options;
- Light tunnel.
Classification of skylights by type of opening
Natural lighting emphasizes the merits of the layout, making the living room more cozy and comfortable. The type of window opening (regardless of the design features) also plays an important role. According to the method of opening dormers, the following options are distinguished:- Casement with a central rotary axis;
- Elevated pivot axis;
- The combination of the first two species;
- Lateral rotary axis;
- Bottom axis;
- Remote control system.
Dimensions of window structures
Considering window structures in the attic, as one of the key components, it is important to pay attention also to the size of these elements. A durable frame, super-quality glass, ornate mechanisms of accessories are calculated in certain sizes. Proportions play a special role in this case. The most popular sizes of windows for the improvement of attics:- 55x78;
- 66x98;
- 78x98;
- 77x118;
- 94x140;
- 114x140;
- 134x98;
- 160x78.
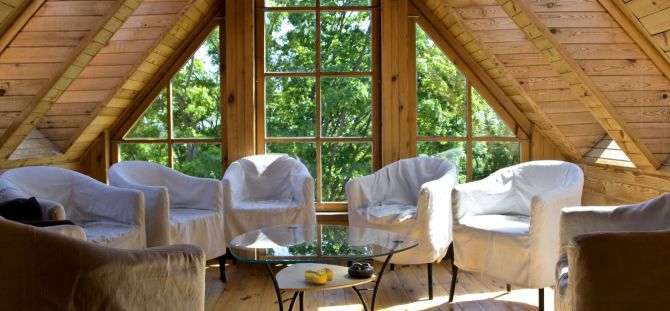
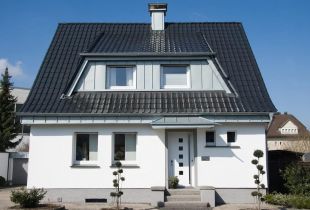 Roofs of houses with an attic: life under the sky (54 photos)
Roofs of houses with an attic: life under the sky (54 photos) Curtains on roof windows - features of attic decoration (23 photos)
Curtains on roof windows - features of attic decoration (23 photos)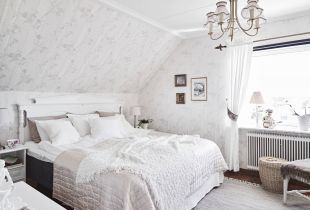 Attic bedroom (54 photos): layout and interior design ideas
Attic bedroom (54 photos): layout and interior design ideas Interesting options for arranging a nursery in the attic: tips and photo examples (56 photos)
Interesting options for arranging a nursery in the attic: tips and photo examples (56 photos)





