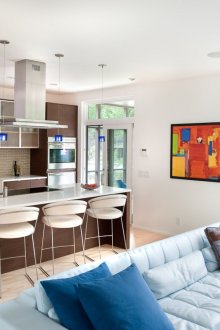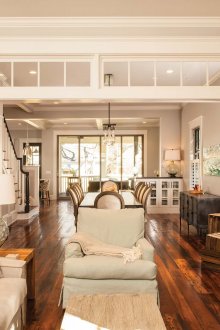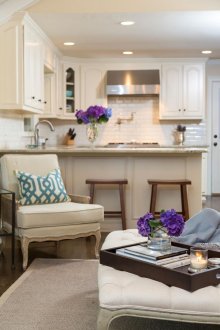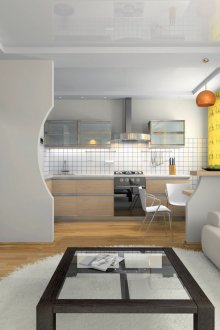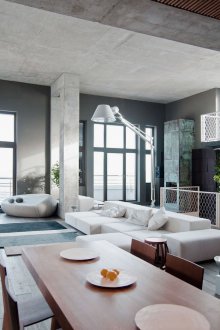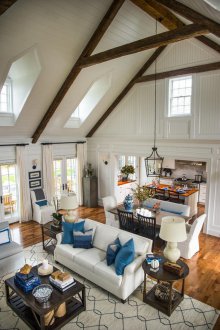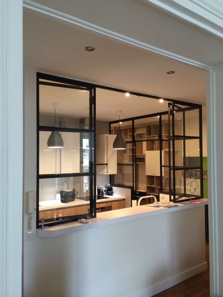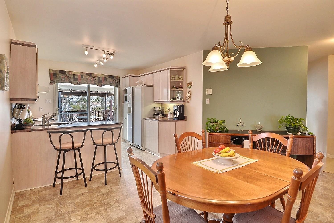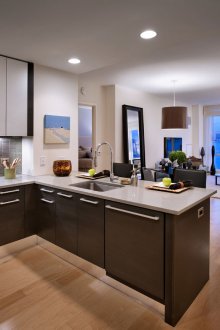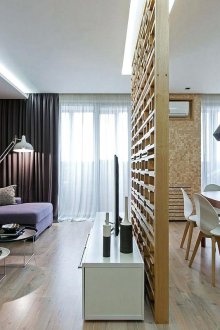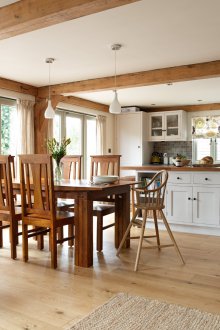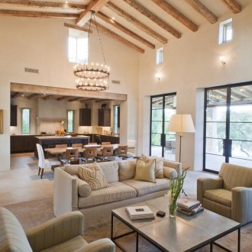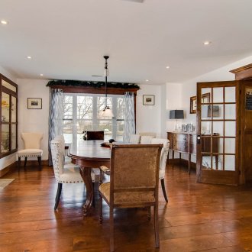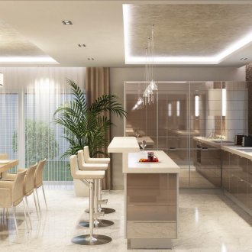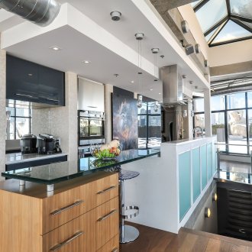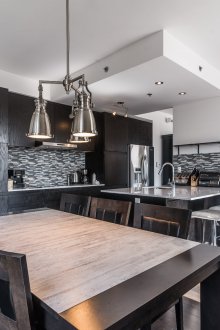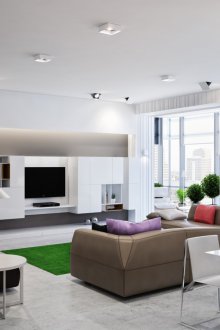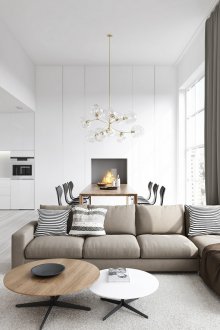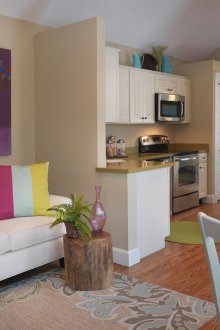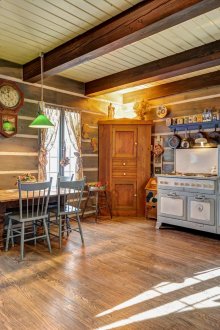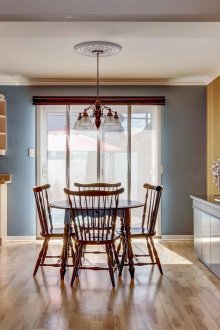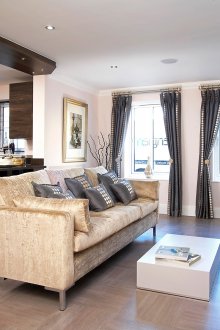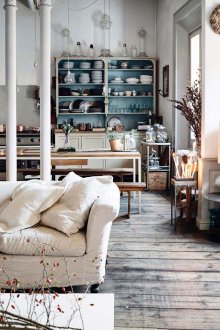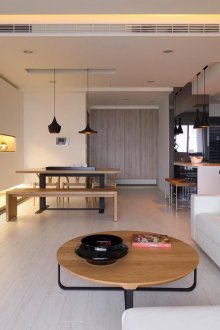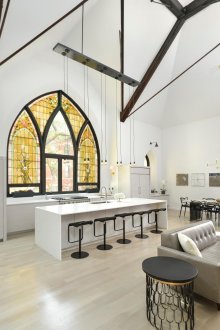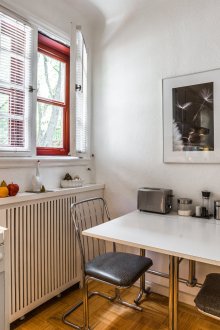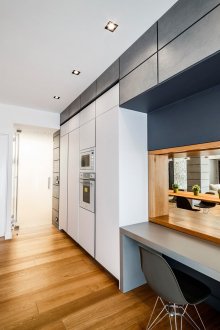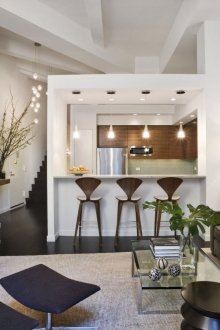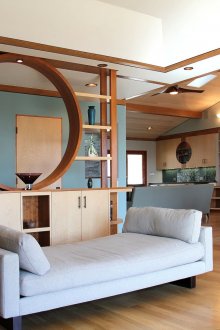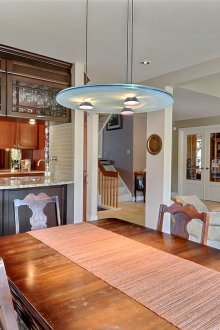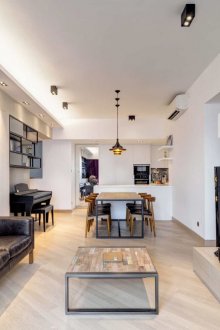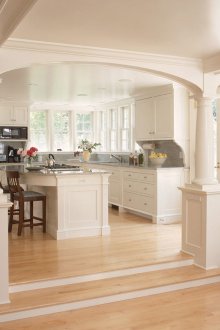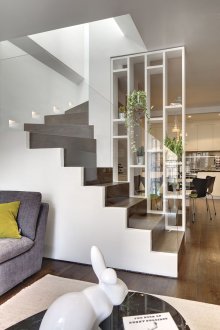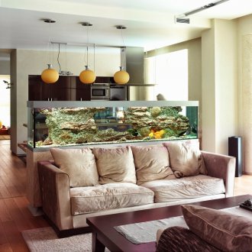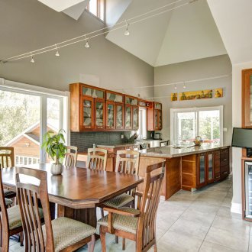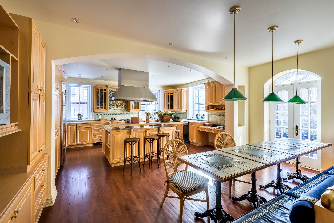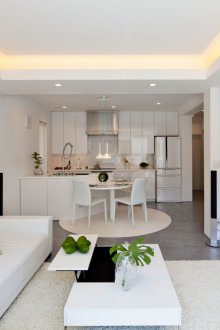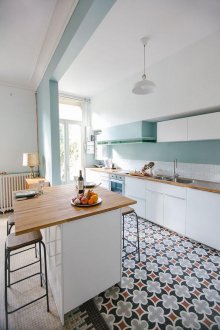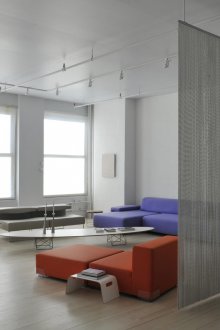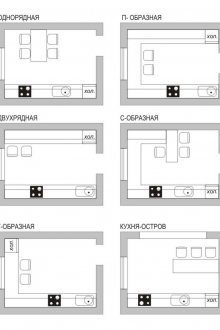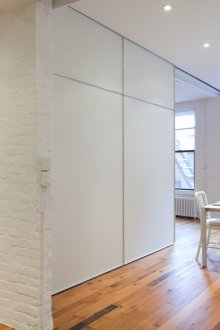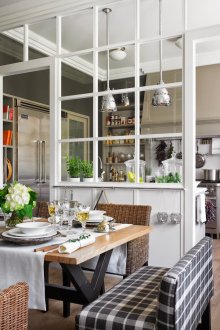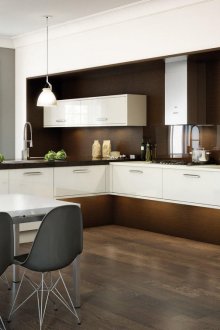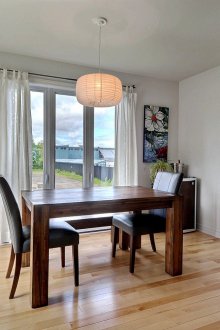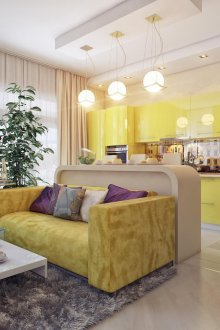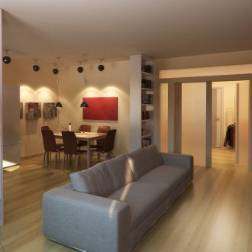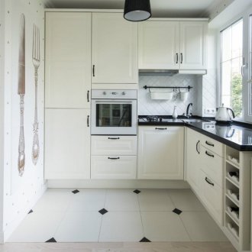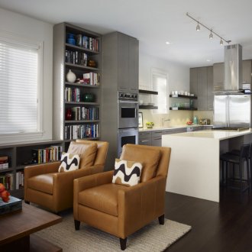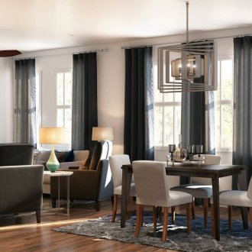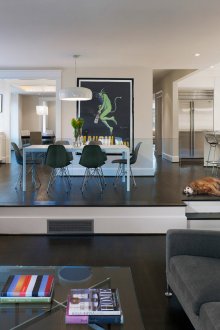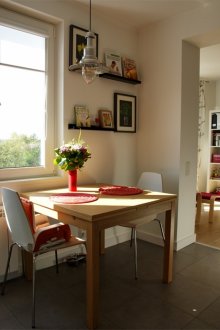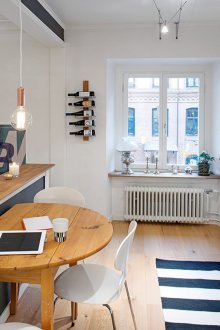Zoning of the kitchen and living room (52 photos): together or apart?
Content
The space of the kitchen is a special aura of the house. Requirements for the design of the kitchen depend on the needs and preferences of the owners of the house. Zoning of a kitchen is a conditional division of a room into zones with different functions, possibly with a different design. How to organize this space so that it is comfortable, functional and beautiful?
How to zone the kitchen?
Fantasy and creativity in the zoning process can do wonders with your kitchen space. There may be two, three or even four zones:
- Space for cooking and storing food
- Meal area
- Bar area
- Corner of rest and relaxation
Most owners love their cuisine and make every effort to create a cozy and life-affirming atmosphere. Zoning a large kitchen is easier, but it is also very interesting to find options and ideas for dividing the space in a small kitchen. The correct distribution of furniture, lighting and decorative elements will make the kitchen part of the space freer and easier. In addition, you can always take a fresh look at the kitchen and bring your ideas to its design.
Zoning is of two types, which depend on the design and the environment.
- Visual zoning - when the space is visually divided using lighting, color and design of walls, floors, ceilings and individual elements of interior decorations
- The second type is the physical division of space, which is also called functional. Architectural structures or furniture are connected here.
Often the kitchen is combined with the next room, destroying the partition to make a full dining room. This technique is especially relevant for a narrow kitchen, where due to the small width of the room it is impossible to fit both kitchen furniture and a full-fledged place for a dining table with chairs.
Visual zoning of the kitchen
You can visually separate one zone from another using light sources. These are spotlights, a common chandelier, wall sconces, table lamps and floor lamps. Point sources are suitable for highlighting a cooking area. The overall light of the chandelier will be ideal for the dining area. The bar area and relaxation area can be illuminated by wall, table and floor lamps.
Attention! Each lighting element has its own wiring. It is worth foreseeing it before the repair. Therefore, think over and make sketches, plans, schemes before the repair is completed.
Another method of visual zoning is to emphasize. This type of zoning also does not physically limit the space. On the contrary, it allows you to fully observe it. It may look like a wall decorated in a different style, different from the whole kitchen, near which there is a particular area, for example, a dining table.
Visual zoning is also done due to the different design of the floors. To do this, the floor in different zones is covered with various finishes. Suppose that the working part of the kitchen is covered with tiles, and the dining area is parquet or soft.
Rugs and large carpets can serve as a restrictive symbol of a particular zone.
Functional Zoning
Planning the division of space, according to its functions, can be done in different ways.
- Sliding screens go compartment doors
- Mobile partitions and curtains, blinds and false walls
- Furniture separation: bar counters, shelving, sofas and other structures
- Architectural finds - level design, steps, arched structures, partitions
Screens can be made of wood, drywall, plastic or other materials. Their size and height vary, they can be half the height of the room or to the ceiling. Sliding partitions come in handy if you do not plan to keep the separation of zones permanently. They can be folded or pushed apart and again combine space. The bar counter can divide the space functionally, while serving as a place for a quick snack.
Small or spacious kitchen?
For a small square kitchen, when the owners have no desire to expand the space at the expense of another room and remove the partition between them, it is possible to make the zoning of the kitchen and living room due to the floor and ceiling. In the light version, simply indicate the color of the ceiling design, or floor tiles. The part of the room where there will be a cooking area can be left in the kitchen interior, and damage-resistant tiles can be placed on the floor. To equip that part of the space reserved for the dining room with a laminate or parquet, which will give it more comfort and home softness.
The options for dividing the zones into a narrow and a small room suggest the introduction of a small bar counter into the interior. It is not necessary to use the bar counter in the usual sense, you can stylize a wall partition under it. For this, the partition can not be demolished completely, but only its upper part. One of the options for the design of a zoned kitchen is to conditionally divide the space with an arch made of drywall mounted on the ceiling.
Kitchens up to 20 square meters. m can be considered small, methods of zoning are an art. Zoning a large kitchen is a much simpler task. Such kitchens can be found in private homes, or elite new high-rise buildings. Here the kitchens are made in the form of a studio, which allows you to unfold a flight of fantasy. If you have a small kitchen of 12 square meters. m, and you want a kitchen with several zones, then most likely you will have to do redevelopment.
Remember: you can not demolish the bearing walls, as this threatens the integrity of the structure of the house. Get permission from the Bureau of Technical Inventory to make sure that the house you live in will not collapse due to your repairs.
How to correctly select a kitchen area
Ideas for zoning the kitchen and living room should be based on the basic rules:
- Consider the rule of “three points” - the working triangle of the kitchen is based on 3 main areas: stove, refrigerator and sink for washing dishes. These three points should be as close to each other as possible. There should not be any obstacles on the way from one point to another
- The layout of the entire kitchen ensemble should be based on the construction in the form of the letter P, if the space of the kitchen allows it
- For a small or narrow kitchen, the arrangement of furniture is more relevant to perform in the form of the letter G
- A linear layout is acceptable in an apartment with a narrow kitchen, and parallel in a wide, but long
- 0-shaped layout. This type of layout is not suitable for a small and narrow kitchen, as it is built around the "island". The island is a desktop left in the center of the kitchen where the sink is located. The stove and the rest of the countertop serves as the economic surface. The rest of the furniture in an island form of design is placed along the contour of the kitchen
If the layout of the kitchen zone in the interior of the apartment is quite clear, then the formation of the living room and recreation area with a sofa or bar, depends solely on the shape of the room. If it is large and spacious, for example, 20 or 25 square meters.m, then you can separate the rest and eating area by constructing a podium with an arch. In one part to equip a kitchen, and in another dining room.
Interesting ideas for creating zones in the kitchen space
When designing both Khrushchev-style apartments and large studios, the technique of equipping the dining room with a sofa for relaxation is used. This turns the dining room into a living room - not only for eating, but also for organizing small gatherings with guests.
A very profitable option is a combination of different methods of zoning: functional and visual. That is, having made the selection of the kitchen zone using the bar, steps, arch, furniture arrangement in a certain way, something else, add color accents to this and highlight the formed zones in a certain way using the selected light sources.
Stylish accessories can become a highlight or “heart” of this or that form of zoning. For example, if you choose an ethnic style of kitchen design, a samovar and tea service can become the central focus of decoration.
