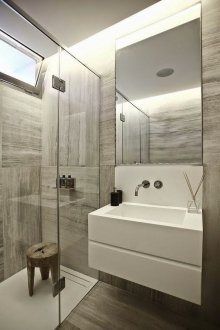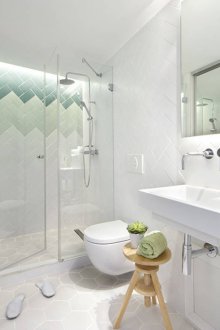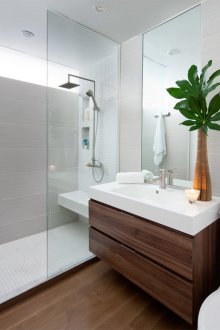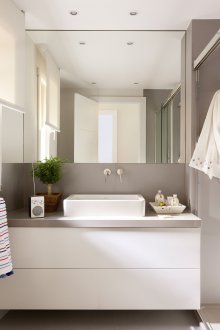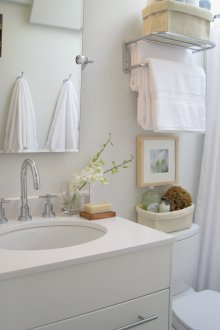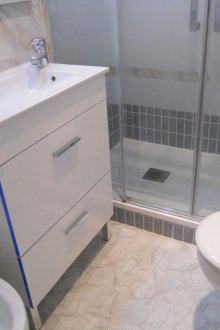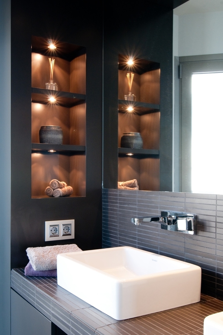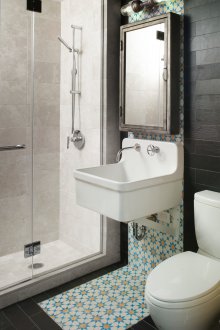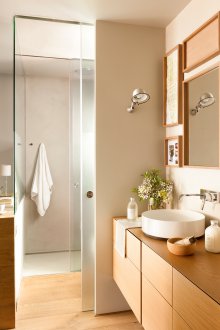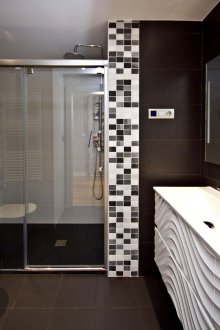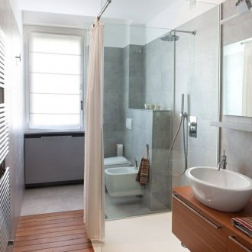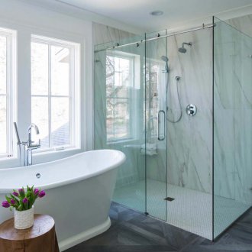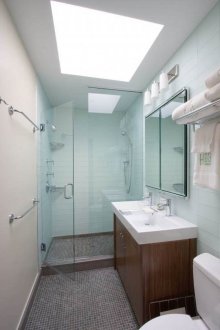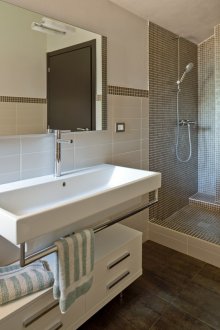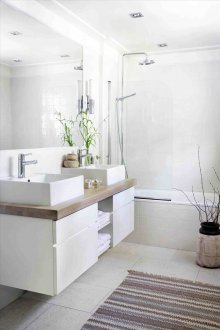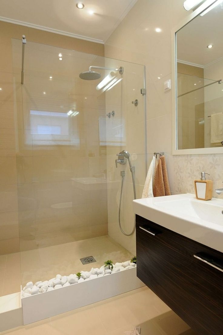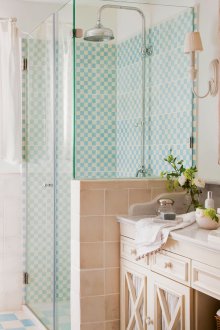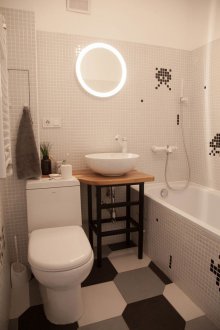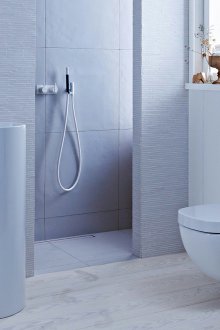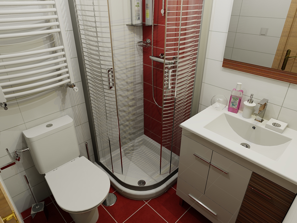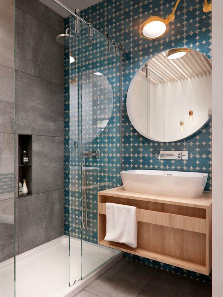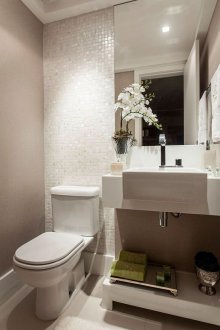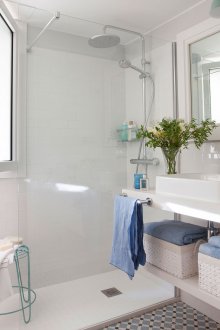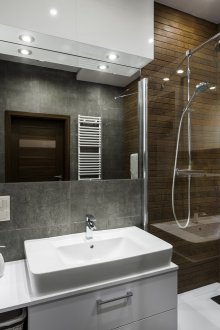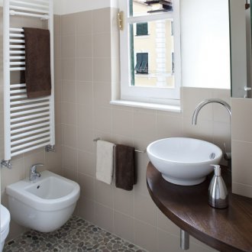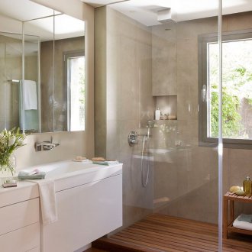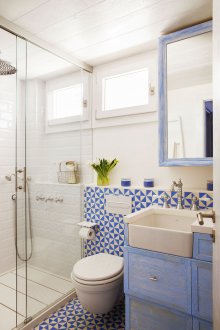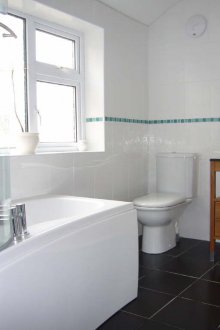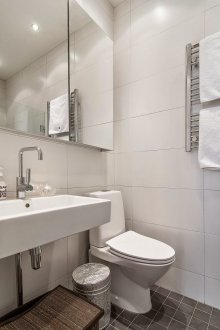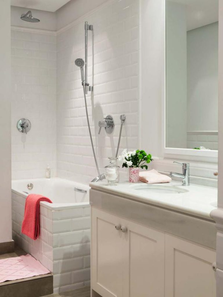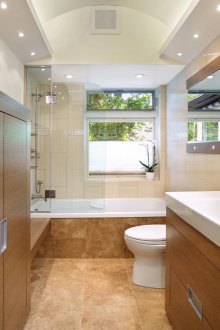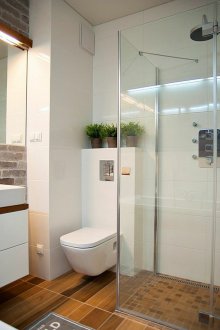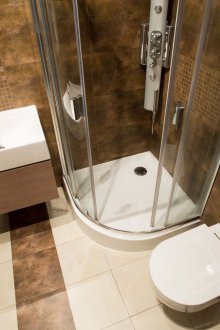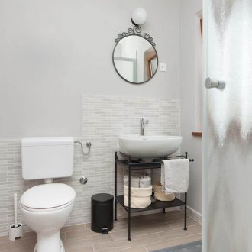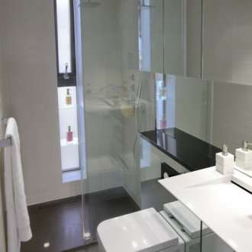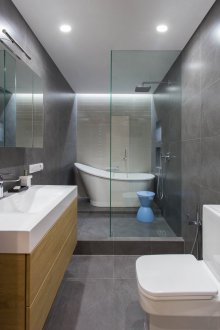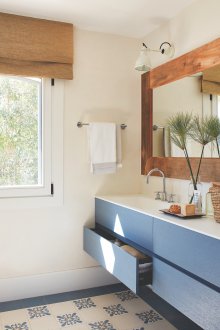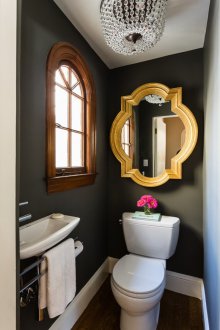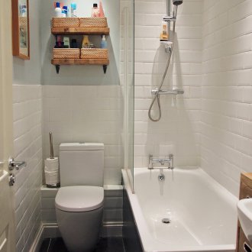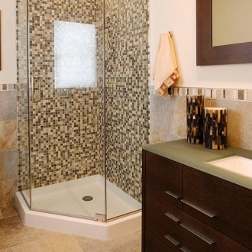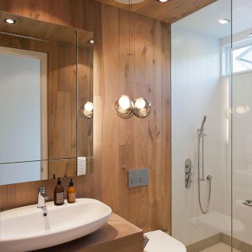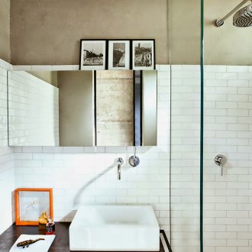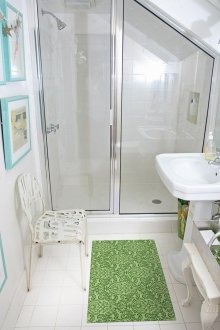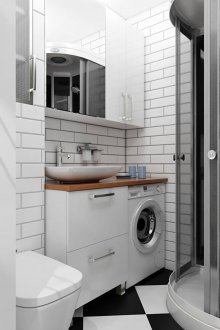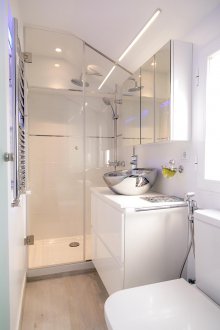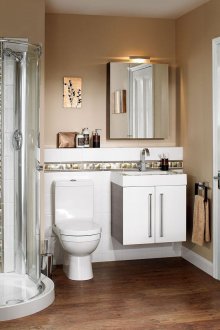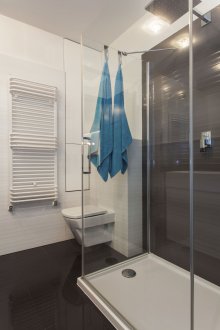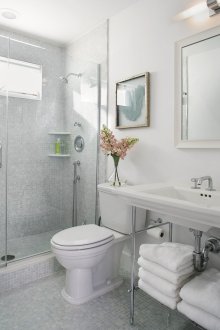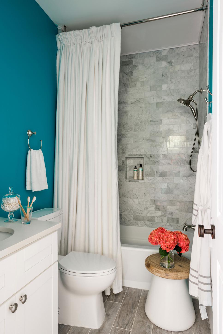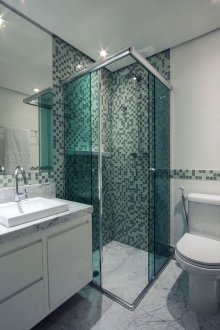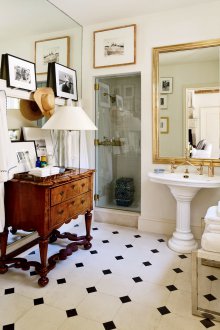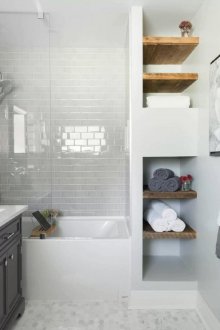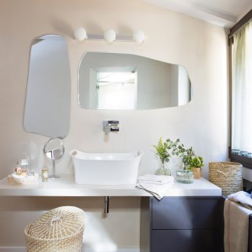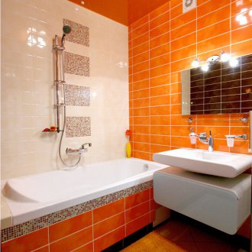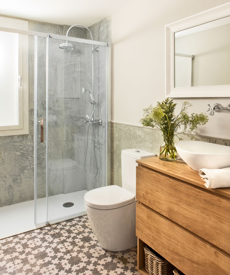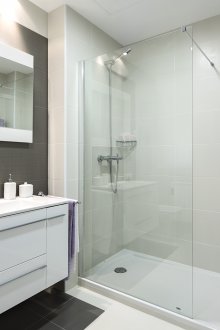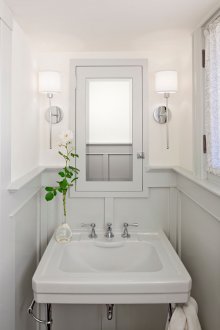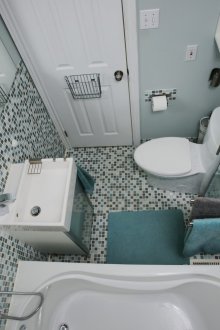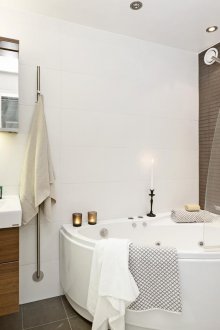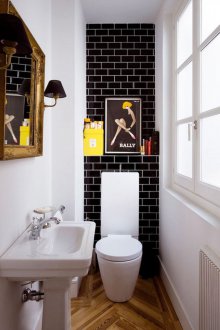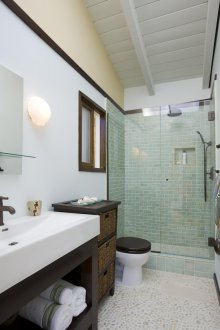Small bathroom in a modern apartment: interesting tips from leading designers (61 photos)
Content
To equip the premises, it is necessary to create a project for a small bathroom so that it becomes comfortable for use. You can make a project yourself if you make the calculations first. You should design a small bathroom with the following features:
- Getting rid of excess items and things.
- Compliance with the rules of proportionality. If the room is small, then plumbing and furniture for a small bathroom, as well as cabinets, should also have small dimensions.
It is possible to tie the design of a small bathroom to any style, although this is quite difficult. - The use of bright colors with glitter, which will visually increase the area.
- The use of light plumbing equipment, the best is pearl white.
- Save space with a sliding door or outward opening.
- Lighting in the bathroom should not only be on the ceiling, but also on the side. In your own house, it is appropriate to supplement the room with a small window. You can create a window simulation. To do this, blinds with lights located inside are hung on the wall. You can place the decor under the luminous window.
- Perfectly fits into a small bathroom with a glass ceiling to complement the space. A small washbasin made of transparent material, which will bring lightness to the interior of a small bathroom. You can don’t put a sink at all in a small room if you place a tap near the edge of the bathtub.
- Tile for a small bathroom plays a big role. The main thing is to choose it wisely. Tile with a nondescript pattern fits well into the interior of a small bathroom. It is appropriate to use a vertical arrangement of a frieze that divides the tile.
- If there is a shower cabin in a small bathroom, then it is advisable to choose transparent glass.
It is necessary to try so that the small bathroom is not cluttered with many objects - towels hanging in large quantities, hair dryers, cosmetics, etc. All accessories should be stored in special cabinets.
Shower cubicle in a small bathroom
An excellent solution for arranging a 4 sq.m bathroom is to install a shower cabin. The shower area significantly reduces the space in a small room. Well-chosen materials for decoration and decor items will help to visually enlarge the room.
A small bathroom with shower has several advantages:
- The tightness of the doors does not allow splashes to penetrate throughout the room, and cold air does not enter the cabin;
- In modern shower cabins, various procedures can be performed: hydromassage, aromatherapy, etc.
- For bathing babies, shower cabins with a deep tray are used.
- With the help of booths, water is saved, since its consumption is much less than when filling the bath.
- The risk of injury in the shower is minimal, as the materials prevent slipping.
- The shower cabin leaves space in the small bathtub to accommodate a bidet or washing machine.
It would be nice if the washing machine in a small bathroom has a frontal load. This is undoubtedly convenient for placing it in a small room where every centimeter is appreciated.
Washing machine in a small bathroom
An excellent option is a washing machine built into the furniture. Such products are made individually, taking into account specific sizes and customer wishes. The only drawback is the high cost.
The easiest option is to install the sink directly above the washing machine. Such placement is economical enough for small bathrooms. The main problem may be the connection of the necessary communication systems (water, sewage, electricity).
An excellent solution is the use of countertop sinks, which are usually made of marble. Products are made with a variety of designs and sizes.
Features of plumbing equipment
Since some people do not imagine a bathroom without a bathtub, and the area does not allow the installation of a full-sized product, you can use a sedentary model. It is possible to install an acrylic corner model, which looks very modern and original.
The corner sink will increase the area, for which the faucet is usually built into the wall or mini plumbing is selected. It is better to choose a small hanging sink, here a small laundry basket will easily fit.
A small bathroom with a toilet adds to the problems of creating a design. With a combined bathroom with a bathroom, a small toilet is selected. In this case, the drain tank will be located in a technical cabinet located near the riser. An advantage is also the reduction of water noise.
How to make repairs in a small bathroom with an increase in space
How to make repairs in a small bathroom so that the room seems more spacious and aesthetically pleasing. Making a small bathroom begins with a thorough preparation. Designers believe that the total layout of a small bathroom is required - all interior details are purchased - from water pipes to small things (hooks, soap dishes). The quality of repair largely depends on the choice of material for decoration, which must be waterproof and resistant to temperature differences. Thanks to careful preparation for repair work, the general concept is maintained, time and money are saved. Repair of a small bathroom needs to be done, taking into account such factors:
- room shape;
- the passage of communication lines (almost all of them can be transferred);
- the location of the door, the presence of a window;
- the ability to install a forced ventilation system.
First you need to decide on models of plumbing equipment, since the layout and design of a small bathroom with a toilet depends on its size. Modern manufacturers offer a huge assortment of models of bathtubs, toilets, sinks, shower stalls of various configurations and dimensions.
First you need to decide on the design style of the room. There are not many options how to equip a small bathroom in an original and exclusive way. Experts advise a modern style, close to minimalism. The laconic design of a small bathroom with a minimum of decoration, strict plumbing, without large storage spaces is great for small-sized rooms.
Colors in arranging a small bathroom
It is known that light shades visually expand the area, give them freshness and lightness. Many people choose white color in the room where sanitary and hygienic procedures are carried out. The white bathroom, of course, visually increases the area, but it resembles a ward in a hospital or an operating room, where it is clean, but completely uncomfortable.For this reason, color accents must be added to the design of a small bathroom. You must use bright colors to add to the interior.
Ideas for arranging a small bathroom
Although it’s difficult to create a modern design in a small bathroom, it’s possible. The small areas of bathrooms began to ennoble a long time. For example, a bathtub was removed from a bathroom in Khrushchev, a brick ledge was installed, tiled, a shower, curtains hung on a cornice, and sewage.
Modern design ideas for a small bathroom are developed much wider. Before you start repairs in a small bathroom, you need to choose a style. The following styles are used to decorate a beautiful small bathroom:
- Modern. It is distinguished by its symmetry and clarity, lack of excess, glossy surfaces, conciseness.
- Classical. The small classic-style bathroom is ivory, with porcelain sparkling and gilding flickering. There is a lot of light in the room, which makes the bathroom more spacious.
- Provence. The style is a combination of French romance and simplicity of the village. Pastel colors are used: lavender, delicate green, pink.
- Loft. This style has bleached ceilings, walls imitating brick or stone masonry, and a lack of decor.
- Minimalism. Compactness, lightness and spaciousness are characteristic features of the style.
- Scandinavian. The snow-white color with gray and black dots, the absence of bright details and bright lighting perfectly refresh and fill the room with energy.
Design ideas for a small bathroom are varied, the choice depends on the wishes of the owner of this bathroom and financial capabilities. You can find out how to equip a small bathroom in a modern style in the catalogs of designers.
