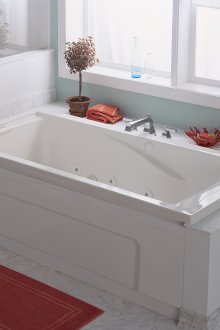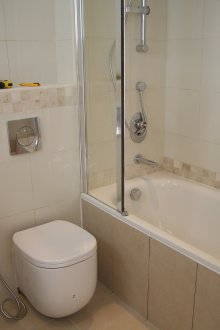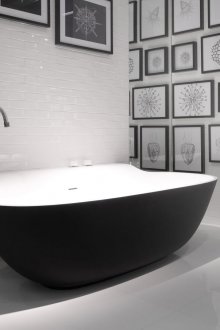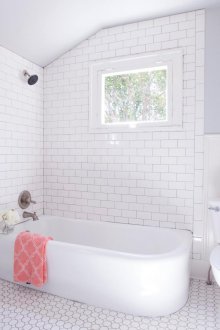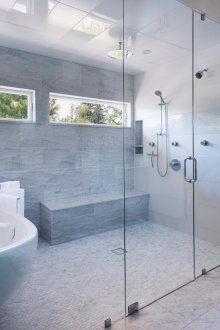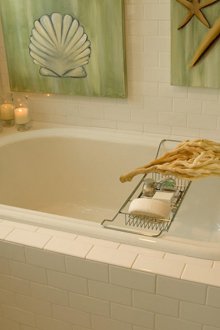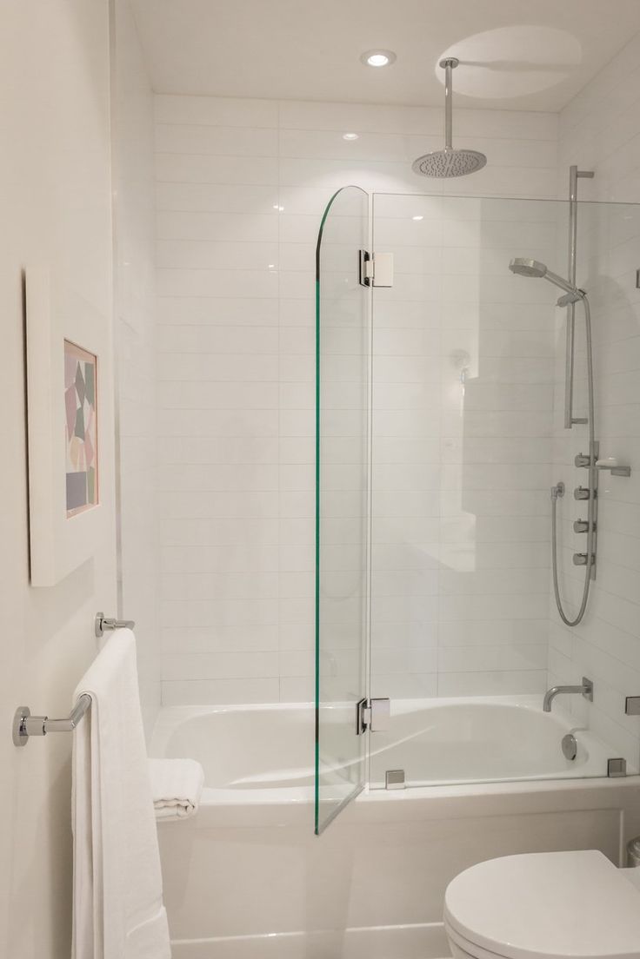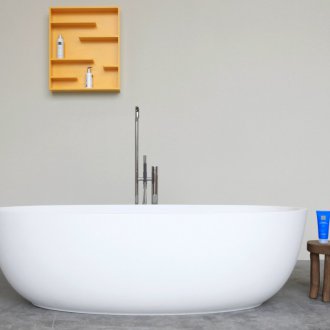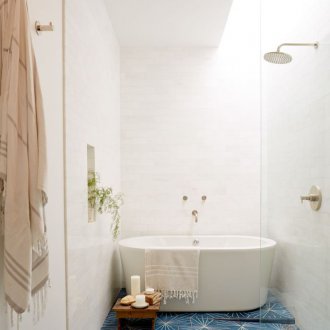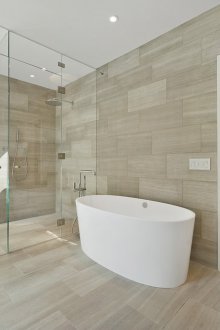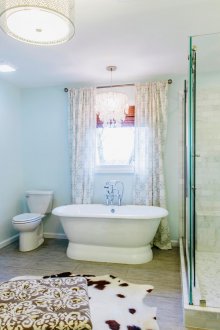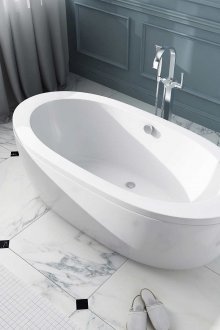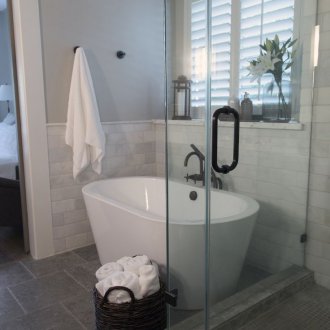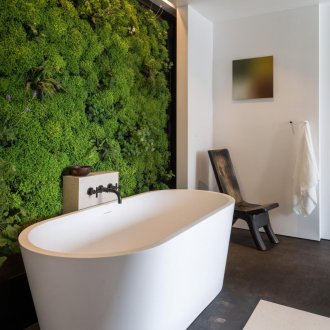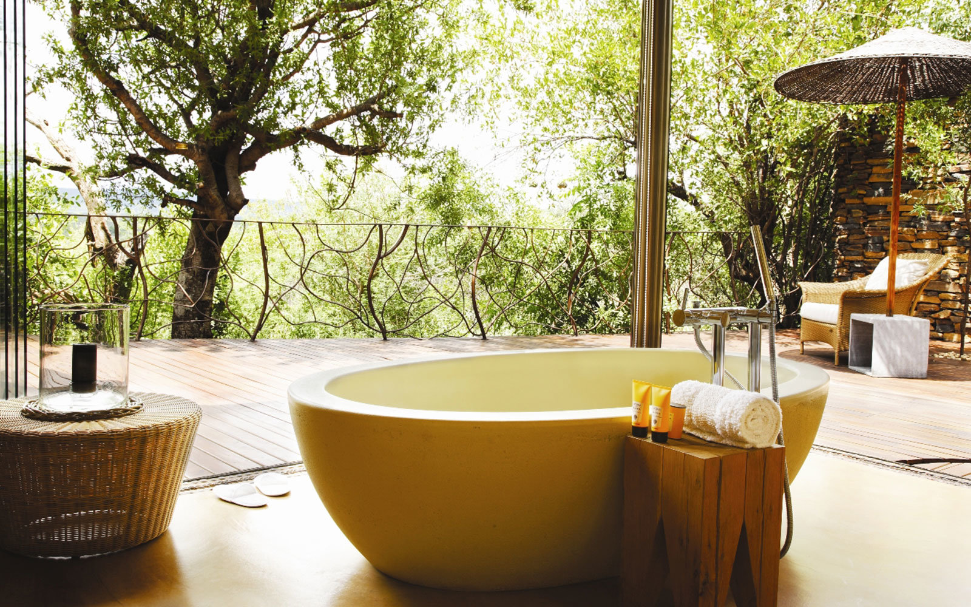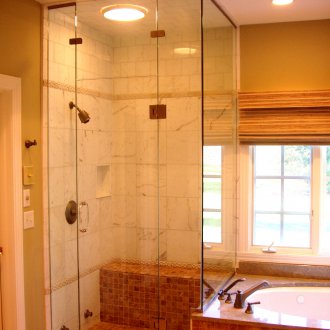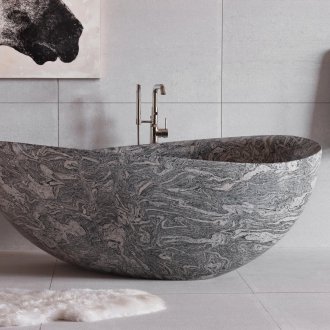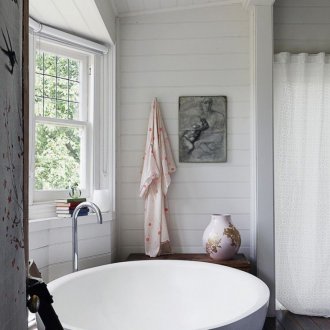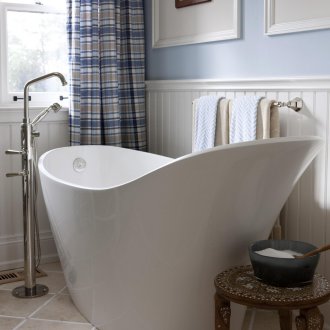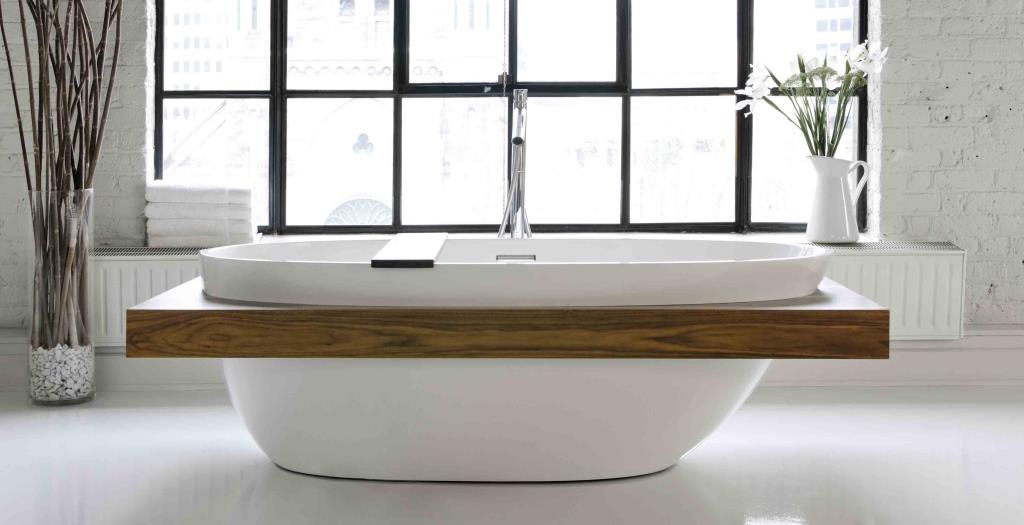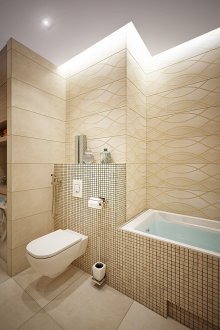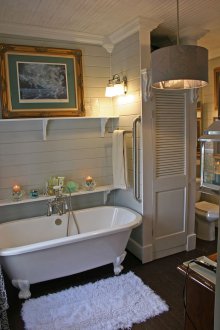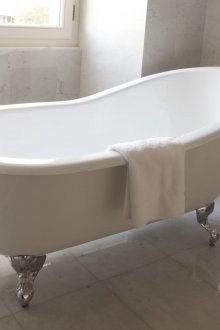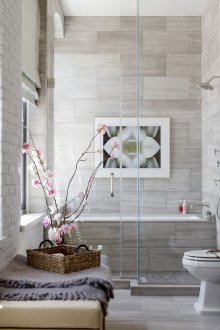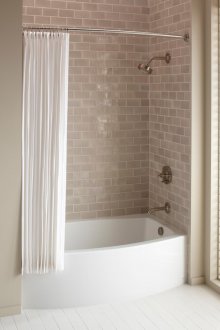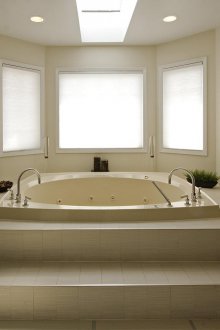Bathroom without a sink: how to make the space as ergonomic as possible (26 photos)
Content
A bathroom without a sink - even imagining it can be difficult, but in a small room where one person can barely turn around, this solution can be as reasonable and effective as possible, because:
- the sink takes up a place that can be used for other, more useful, household items;
- the sink is not as indispensable as a bathtub or toilet bowl - you can wash your hands, shave, brush your teeth in other places where there is water.
However, for such a bathroom interior to look natural and beautiful, you should approach it wisely. It is not enough to simply remove the sink and hope that this alone is enough. A small bathroom requires work - it can be difficult to create a feeling of spaciousness and comfort in it.
How to fill the space?
The bathroom is one of the most cluttered rooms of any home, since it contains both plumbing, all household items that the owners may need, and a washing machine. And if in a spacious room an abundance of things may look natural, in a small room it will create a feeling of blockages and a mess. Thinking how a bathroom without a sink will be framed, you should:
Think about the bath
In order to save space, the following type of bath can be used:
- Shortened - its length is less than that of an ordinary bathtub, and an adult of average height cannot lie in it, stretched out, however, it takes up less space.
- Sedentary - its length is barely one and a half meters, and an adult of average height can only sit on a special platform in it, but this is enough to wash even with some comfort.
- Shower - models are the most diverse, from the cheapest to the most expensive, equipped with many additional features, but they all share a common advantage - a small footprint. If there are no fans in the house to take long foam baths, a shower cabin can be an excellent solution. The option with a mirror door will also allow you to visually expand the room.
Think about the toilet
In order to save space, an ordinary toilet can be used:
- Compact - it is specially made smaller than the rest, and can without any loss in comfort serve for the same purpose.
- Corner - made so that it does not fit to one wall, but to two, which can help greatly save space.
Think about additional necessary items. In any bathroom, according to the general public, there should be a washing machine, there should be a cabinet, there should be mirrors. To all this took up little space and fit, you can make additional efforts.
- The machine. The washing machine can either be moved to another part of the house - if, for example, there is more space in the kitchen than in the bathroom - or you can purchase the most compact model. Vertical narrow cars look good and serve for a long time, while taking up places much less than other options.
- Locker You can’t do without a cabinet in the bathroom - you need to put toothbrushes, pastes, shampoos and shower gels somewhere. In a small bathroom, such a cabinet should be either hinged - then it can be placed above the washing machine - or angled, and then it can be pushed into a corner.You can also use a modest whatnot, which is located in a corner above the bathroom - this option is suitable for ascetics, who still do not need a lot of space.
- Mirror. A reflective surface is one of the best ways to visually expand a room. The interior of a small bathroom will only benefit from its presence - and you can hang it over a washing machine, for example.
- Door. As a rule, the door opens inside the bathroom, but to reduce the loss of area, you can replace it with a sliding Japanese version, which goes sideways and does not take up precious space at all.
The absence of a washbasin allows you to make room for a washing machine, for a beautiful rug, for a feeling of spaciousness, which is actually not in the room, and the inconvenience associated with it is easy to overcome.
How to make a space?
In addition to filling, the design of the bathroom is also important - from how its walls, floor, ceiling will be decorated, no less than the absence of a sink, the sensation that the room will create will depend. The main tool that you can use is color. With it, even the smallest bathroom can be made spacious and bright.
Overall tone
To make the room seem spacious and free, it is best to use light colors. They visually expand the room, spread the walls. White, cold shades of any light colors, delicate pastel are well suited.
Paint combination
Selecting one light shade is not enough - you also need to skillfully combine it with other colors to achieve the correct effect. The main options are:
- Dark floor, light walls, light ceiling. If the room is square, this combination will help make it taller. elongated and full of free space.
- Dark floor, light walls, dark ceiling. If the room is small, but at the same time elongated in height, such a combination would be an excellent solution - it will allow you to visually bring the floor closer to the ceiling and push the walls apart.
- Dark floor, light ceiling, light three walls and one dark. If the room is elongated and low, such a combination will visually make it more square and at the same time will draw attention to everything that will be located on the far wall.
- Totally bright room. You will have to wash light tiles on the floor and walls often, but they will create a feeling of light-flooded space.
A color scheme
If the room combines more than one color, approach the issue should be careful. Best of all - focusing on the compatibility table, according to which you can decide which option is suitable for which. The following are considered classic:
- Shades of the same color. One is lighter, the other is darker - and as a result, there can be no dissonance.
- Contrast. Black and white always combine perfectly - the contrast is always risky, but with the right choice it looks great.
- Accents. One color is used as the main, the second as a shading accent.
In addition to color, interior details that can visually expand it also matter.
Mirrors
The more mirrors, the more the space reflected in them seems. The main thing is not to overdo it or turn the bathroom into a ballroom.
Shine
Correctly placed bulbs can give the room a completely different look. Do not use the light around the edges of the room - this will limit it and make it small. It's better:
- one large source, so that there are shadows in the corners that hide the scarcity of space;
- diffused light throughout the ceiling, making the room lit, but not too intense.
Do not use cyclical patterns in the interior - a picture of flowers, shells or butterflies collected in straight lines, with ruthless clarity will show how small the room is. Do not use too bright light sources. Do not litter the room with things.
Diffused light, mirrors, the absence of a sink - as a result, the room will always look spacious and attractive, even if it is very small.
