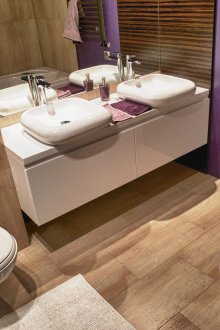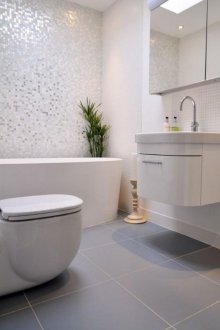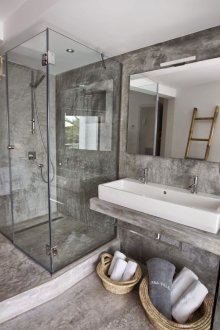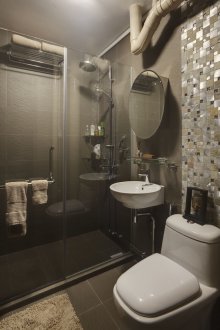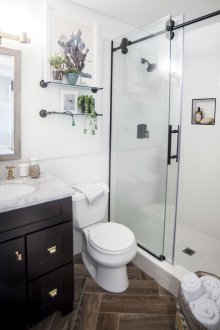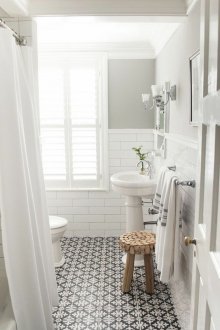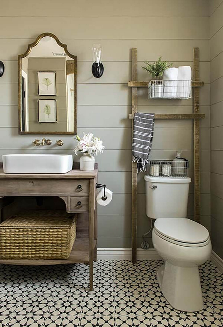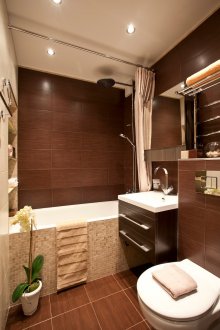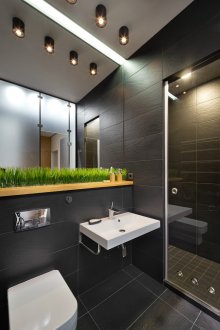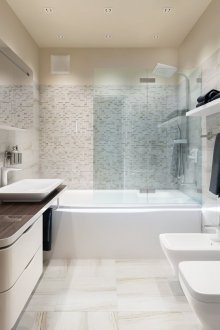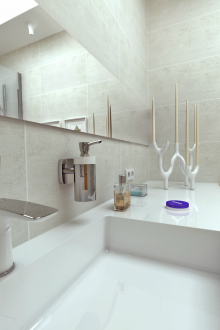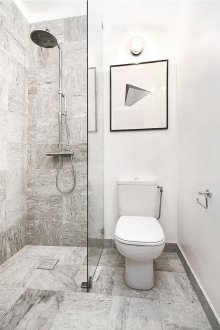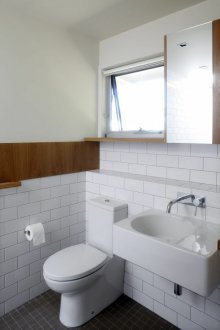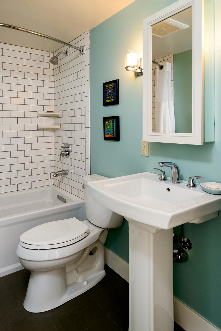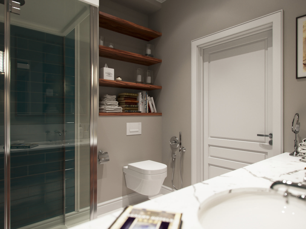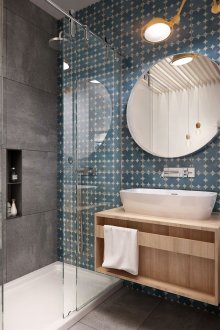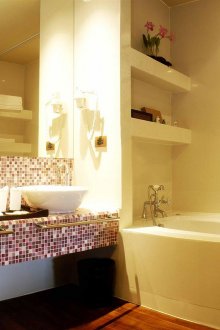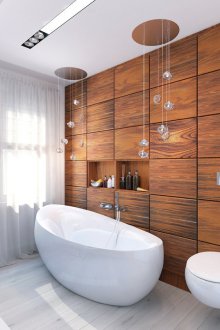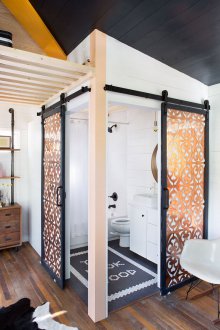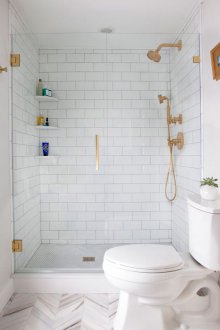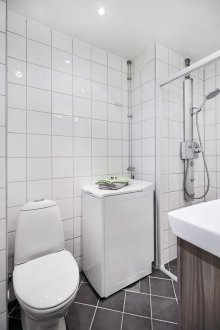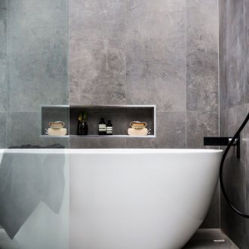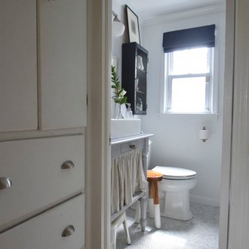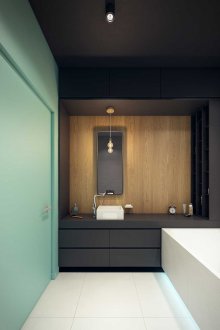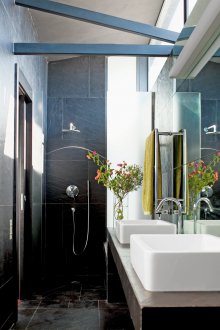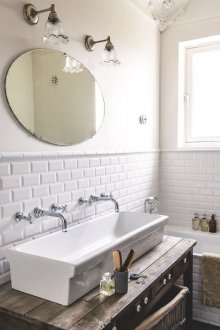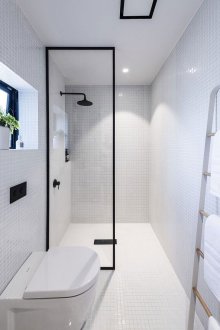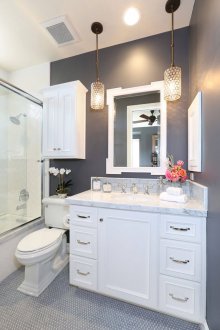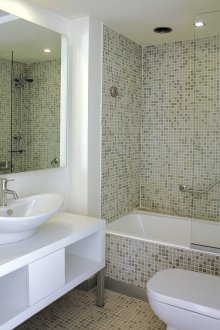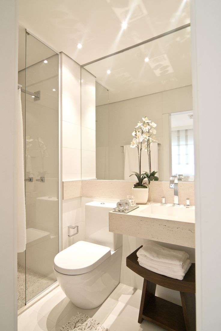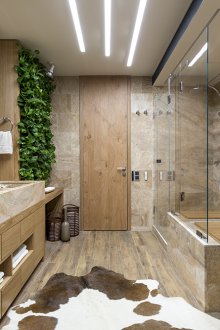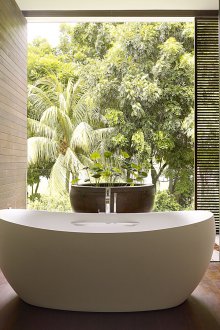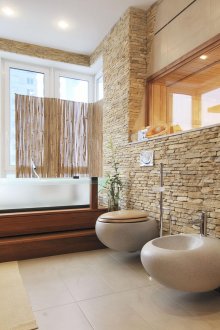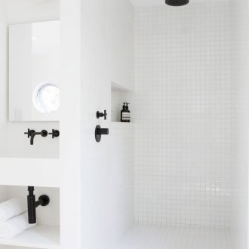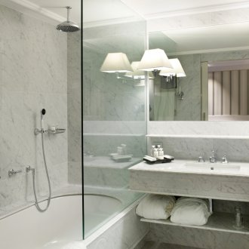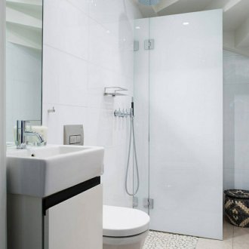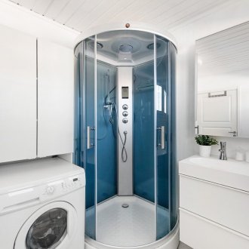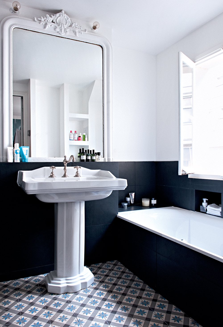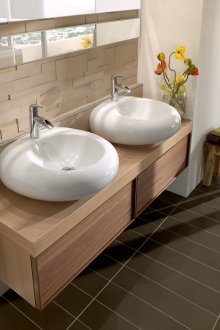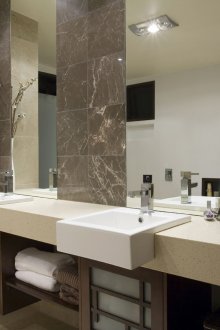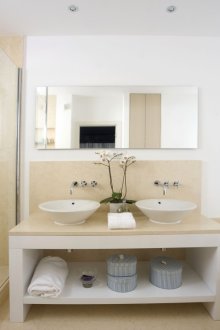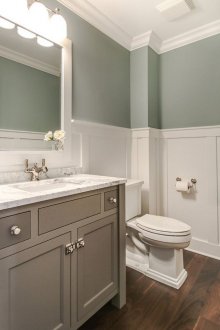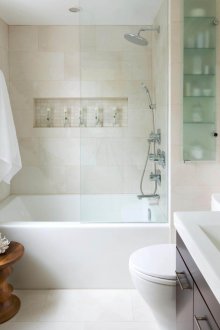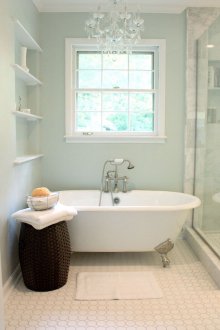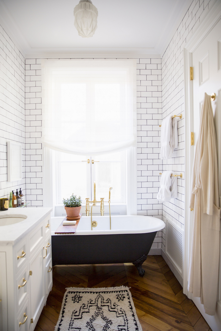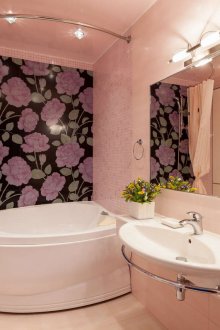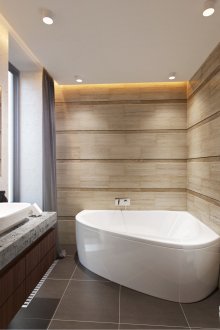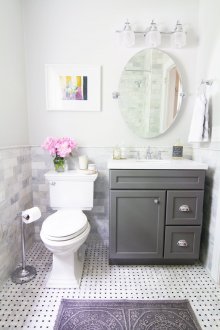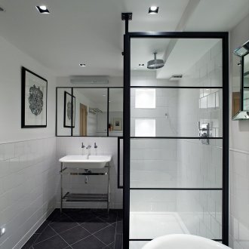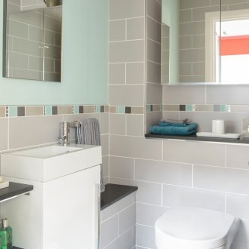7 sqm bathroom design m (50 photos): layout and interior
Content
7 m² bathroom room m - a sufficiently large space for these needs, but how to dispose of each meter so that the project looks competently equipped and modern?
Getting rid of excess
First, with it, you need to start planning the bathroom with a combined bathroom of 7 square meters. m is to get rid of all unnecessary:
- Basket for dirty linen. In the bathroom, increased humidity is always maintained, it is better not to store the linen in it, when stored in a humid room and in direct contact with water, things begin to fade and mold.
- Washer. Large bathrooms are often the privilege of large private houses, where there is a laundry as usual, so it is better to move the washing machine outside the bathroom if possible, but if it is impossible to figure out how to hide it so that it does not attract attention.
- A cabinet for thousands of jars, bottles, shampoos and shower gels. It will be much more pleasant to be in the bathroom, if the space is more spacious, it will not be occupied by many bottles. Leave only what you really use, the rest should be removed and removed as necessary. This also applies to hair dryers, curling irons and other styling tools - storing them in the bathroom is not only not necessary, but also not safe. This item is also suitable for decorative cosmetics.
- Mop, buckets and items for wet cleaning of a house or apartment. These household items should be stored in the pantry or other place designated for this purpose - they are not at all an adornment and a design solution for a bathroom of 7 square meters. m
The secrets of visual bathroom expansion
7 sqm bathroom m is not such a big room, but with a competent and thought out to the smallest detail, it can be done much better in terms of design than a living room with leather sofas and a fireplace. Use some secrets to visually expand the space in the bathroom.
- A large mirror enlarges and expands the space in the bathroom.
- Lighting "daylight" also increases the area, but you should not be limited only to the upper light - you can make the backlight for the mirror.
- The light-colored bathroom immediately makes the bathroom large and spacious, but do not get carried away with white flowers - with an excess of white in the room it becomes unbearable to be.
- Everyone knows that stripes are able to “play” with figure flaws, but this rule also works when planning a successful bathroom: horizontal stripes will expand your room, and vertical stripes will make the bathroom higher.
- For bathroom design 7 sq. m ideal design in the style of minimalism.
- To save space and visually expand it, give preference to built-in furniture.
- Do not make a door that opens inward - it will immediately eat most of your area.
Project, design and layout
The design project completely depends on the desire of the customer, and then on the designer who will solve the tasks. And of course, all this is accompanied by the desired layout and organization of repairs. Do not forget that pipes are very difficult to redevelop, and sometimes communications cannot be altered at all. For the sketch design of the project, you can use special graphics programs or use a good old piece of paper and a simple pencil.
Consider some of the layout options:
Eco-friendly bathroom. When planning in this style, you should adhere to natural textures and colors, as well as minimalism in detail and smooth curved shapes. For example, in a bathroom of 7 square meters. m next to the window you can install a bathroom, and a shower cabin opposite. Next to the shower cabin, place the washbasin with a mirror and a cabinet for various accessories, then hide the washing machine and other equipment in the built-in closet to the full height. Near the bathroom you can install a hanging toilet, which due to its compactness will not "eat" a lot of space. Finishing the bathroom most often combines a combination of cold stone and warm wood: the wall near the bathroom can be finished with a rich color of wood or a material reminiscent of it, and the floor with textured porcelain with the same wooden texture. The other wall can be finished with natural stone. An excellent combination of a snow-white textured stone with a rich tree - with this tandem, white does not press, and the tree creates comfort. Please note when wiring lighting that in such an area you can combine both warm and cold lighting. Additional charm will give light from the window, if any. Design will be completed by correctly selected accessories in eco-style.
Bathroom with two washbasins. The bathroom and shower are located on the side of one wall, on the other there is a countertop with two washbasins, a comfortable pouf, a cupboard and a built-in toilet at the far end of the bathroom. This arrangement lengthens the room, and two washbasins with a large mirror significantly reduce the time for gathering for the family. You can very successfully complete the design project by choosing a finish in the form of a combination of dark gray (or other dark colors) and light stone or materials resembling the texture of this natural element. In this situation, lighting should be selected cold, but if there is a window, lighting from it will further expand the space.
Modern bathroom. A very good option is to confine yourself to a corner large bathtub, and next to install a small cabinet for accessories and towels. Opposite the built-in toilet and washbasin, under which there will be another cabinet. Do not forget about the mirror and lighting. Coloring may be relevant at this time - it is a combination of dark colors with bright, for example, the front side of the bathroom can be made bright yellow, emerald or tangerine, and you can also use the selected shade to decorate other components of the bathroom. The lighting in such a bathroom can be used in a variety of ways, both ceiling, wall, and floor, however, the light should be made cold. It is worth remembering that when choosing this design of the room it is worth sticking to minimalism, then it will look advantageous and please you.
